Ванная комната с плиткой мозаикой – фото дизайна интерьера со средним бюджетом
Сортировать:
Бюджет
Сортировать:Популярное за сегодня
241 - 260 из 4 218 фото
1 из 3
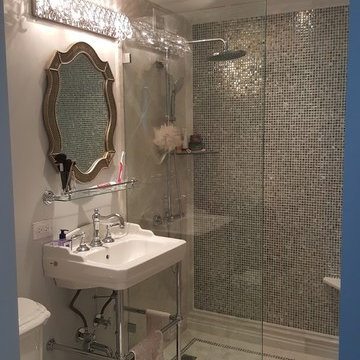
Пример оригинального дизайна: ванная комната среднего размера в современном стиле с открытыми фасадами, открытым душем, раздельным унитазом, серой плиткой, разноцветной плиткой, белой плиткой, плиткой мозаикой, душевой кабиной, подвесной раковиной, столешницей из искусственного камня, серыми стенами и полом из керамической плитки
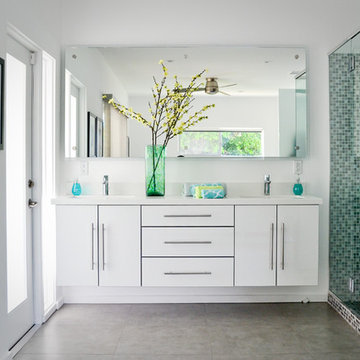
Ban Hoac
Пример оригинального дизайна: большая ванная комната в современном стиле с врезной раковиной, плоскими фасадами, белыми фасадами, столешницей из искусственного кварца, угловым душем, разноцветной плиткой, плиткой мозаикой, белыми стенами, полом из керамогранита, душевой кабиной и белой столешницей
Пример оригинального дизайна: большая ванная комната в современном стиле с врезной раковиной, плоскими фасадами, белыми фасадами, столешницей из искусственного кварца, угловым душем, разноцветной плиткой, плиткой мозаикой, белыми стенами, полом из керамогранита, душевой кабиной и белой столешницей

Photography by:
Adeline Ray Design Studio
Стильный дизайн: маленькая ванная комната в классическом стиле с открытыми фасадами, белыми фасадами, мраморной столешницей, открытым душем, белой плиткой, плиткой мозаикой, полом из керамической плитки, душевой кабиной, унитазом-моноблоком, врезной раковиной, бежевыми стенами, белым полом и открытым душем для на участке и в саду - последний тренд
Стильный дизайн: маленькая ванная комната в классическом стиле с открытыми фасадами, белыми фасадами, мраморной столешницей, открытым душем, белой плиткой, плиткой мозаикой, полом из керамической плитки, душевой кабиной, унитазом-моноблоком, врезной раковиной, бежевыми стенами, белым полом и открытым душем для на участке и в саду - последний тренд
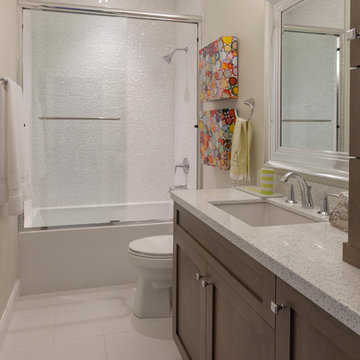
Like this Plan? See more of this project on our website http://gokeesee.com/homeplans
HOME PLAN ID: C13-03186-62A
Uneek Image

На фото: маленькая детская ванная комната в скандинавском стиле с плоскими фасадами, светлыми деревянными фасадами, душем без бортиков, унитазом-моноблоком, зеленой плиткой, плиткой мозаикой, серыми стенами, полом из керамогранита, настольной раковиной, столешницей из искусственного кварца, серым полом, душем с распашными дверями, белой столешницей, тумбой под одну раковину и встроенной тумбой для на участке и в саду с
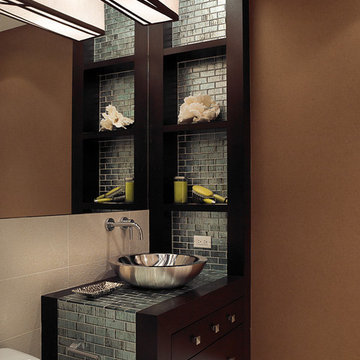
На фото: ванная комната среднего размера в стиле неоклассика (современная классика) с плоскими фасадами, черными фасадами, угловой ванной, открытым душем, унитазом-моноблоком, разноцветной плиткой, плиткой мозаикой, бежевыми стенами, полом из керамической плитки, душевой кабиной, раковиной с пьедесталом, столешницей из плитки, белым полом и открытым душем
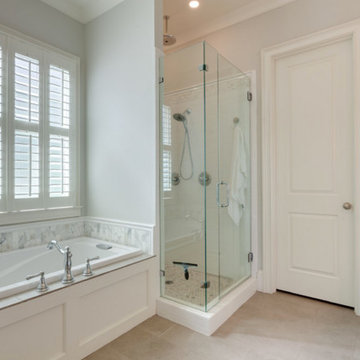
White Shaker Vanity with marble Top
На фото: большая главная ванная комната в стиле кантри с фасадами с утопленной филенкой, белыми фасадами, накладной ванной, душем в нише, бежевой плиткой, разноцветной плиткой, белой плиткой, плиткой мозаикой, серыми стенами, полом из керамогранита, врезной раковиной, мраморной столешницей и душем с распашными дверями с
На фото: большая главная ванная комната в стиле кантри с фасадами с утопленной филенкой, белыми фасадами, накладной ванной, душем в нише, бежевой плиткой, разноцветной плиткой, белой плиткой, плиткой мозаикой, серыми стенами, полом из керамогранита, врезной раковиной, мраморной столешницей и душем с распашными дверями с
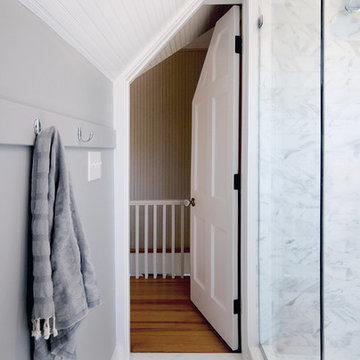
photo by: Heather Rhodes
Tile & Marble:
Granite, Marble and Tile Design www.houzz.com/pro/lambmax/granite-marble-and-tile-design-center
Стильный дизайн: маленькая ванная комната в морском стиле с душевой кабиной, угловым душем, унитазом-моноблоком, серой плиткой, белой плиткой, плиткой мозаикой, серыми стенами, мраморным полом и подвесной раковиной для на участке и в саду - последний тренд
Стильный дизайн: маленькая ванная комната в морском стиле с душевой кабиной, угловым душем, унитазом-моноблоком, серой плиткой, белой плиткой, плиткой мозаикой, серыми стенами, мраморным полом и подвесной раковиной для на участке и в саду - последний тренд
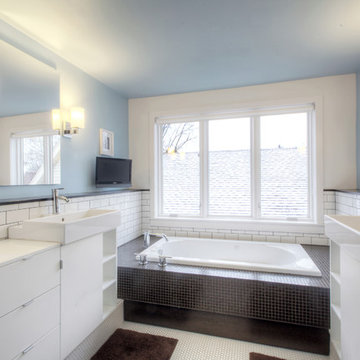
Master Bathroom added to attic space provides his/hers vanity, ample storage, wall-hung TV, and jetted tub - Interior Architecture: HAUS | Architecture - Construction Management: WERK | Build - Photography: HAUS | Architecture
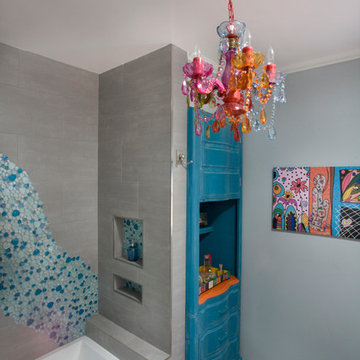
Corinne Cobabe
Свежая идея для дизайна: ванная комната среднего размера в стиле фьюжн с фасадами островного типа, искусственно-состаренными фасадами, столешницей из искусственного кварца, ванной в нише, разноцветной плиткой, плиткой мозаикой, серыми стенами и полом из керамической плитки - отличное фото интерьера
Свежая идея для дизайна: ванная комната среднего размера в стиле фьюжн с фасадами островного типа, искусственно-состаренными фасадами, столешницей из искусственного кварца, ванной в нише, разноцветной плиткой, плиткой мозаикой, серыми стенами и полом из керамической плитки - отличное фото интерьера
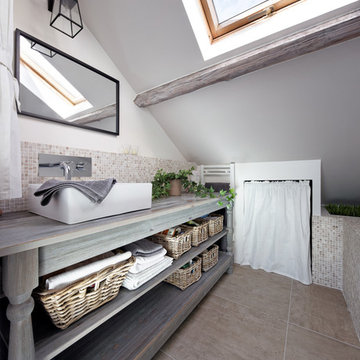
© Hugo Hébrard - www.hugohebrard.com
На фото: главная ванная комната среднего размера в современном стиле с открытыми фасадами, искусственно-состаренными фасадами, плиткой мозаикой, белыми стенами, полом из керамической плитки, настольной раковиной, столешницей из дерева и серой столешницей
На фото: главная ванная комната среднего размера в современном стиле с открытыми фасадами, искусственно-состаренными фасадами, плиткой мозаикой, белыми стенами, полом из керамической плитки, настольной раковиной, столешницей из дерева и серой столешницей
A beautiful guest bathroom with floating bespoke cabinetry and walk in shower.
Источник вдохновения для домашнего уюта: ванная комната среднего размера в морском стиле с фасадами в стиле шейкер, белыми стенами, полом из керамогранита, душевой кабиной, настольной раковиной, мраморной столешницей, серым полом, открытым душем, белой столешницей, тумбой под одну раковину, подвесной тумбой, фасадами цвета дерева среднего тона, душем без бортиков, серой плиткой и плиткой мозаикой
Источник вдохновения для домашнего уюта: ванная комната среднего размера в морском стиле с фасадами в стиле шейкер, белыми стенами, полом из керамогранита, душевой кабиной, настольной раковиной, мраморной столешницей, серым полом, открытым душем, белой столешницей, тумбой под одну раковину, подвесной тумбой, фасадами цвета дерева среднего тона, душем без бортиков, серой плиткой и плиткой мозаикой
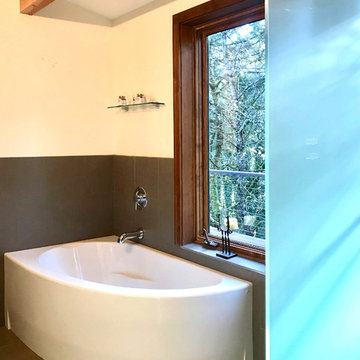
View from the shower
ZD Photography
На фото: главная ванная комната среднего размера в стиле неоклассика (современная классика) с плоскими фасадами, белыми фасадами, угловой ванной, душем без бортиков, коричневой плиткой, плиткой мозаикой, разноцветными стенами, полом из керамогранита, настольной раковиной, столешницей из гранита, серым полом, открытым душем, белой столешницей и раздельным унитазом
На фото: главная ванная комната среднего размера в стиле неоклассика (современная классика) с плоскими фасадами, белыми фасадами, угловой ванной, душем без бортиков, коричневой плиткой, плиткой мозаикой, разноцветными стенами, полом из керамогранита, настольной раковиной, столешницей из гранита, серым полом, открытым душем, белой столешницей и раздельным унитазом
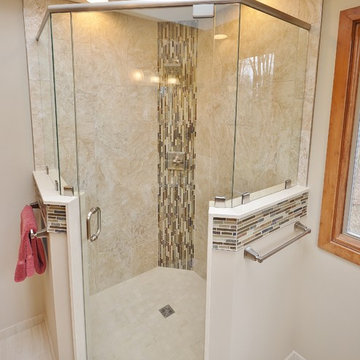
Chester County Kitchen and Bath loved remodeling the Hall and Master Bath at this lovely Chadds Ford home.
Clean and Cool Hall Bath
The hall bath vanity cabinetry is Echelon Brand in the Addison door style in maple wood with Mocha finish. The hall bath countertop is a beautiful piece of Fantasy Brown Granite with undermount porcelain bowls. The shower was tiled in a clean grey subway tile with glass mosaic stripe and finished with a simple Dreamline Duet shower door.
Bright and Warm Master Bath
This Master bath and walk-in closet were redesigned to provide a larger closet and create a larger and brighter shower. The vanities are Fieldstone Cabinetry in the Griffith door style in cherry wood with Toffee finish; topped with sandy swirls of Astoria Granite. The large neo-angle shower with glass surround is tiled beautifully. The half walls of the shower provide an ideal spot for the towel bars on the outside and a great spot to conceal the shampoos and soaps on the inside with double built in niches. The stone and glass mosaic used as a waterfall behind the fixtures and as an accent outside the shower at the top of the half walls really bring this custom shower to life.

The original master bathroom in this 1980’s home was small, cramped and dated. It was divided into two compartments that also included a linen closet. The goal was to reconfigure the space to create a larger, single compartment space that exudes a calming, natural and contemporary style. The bathroom was remodeled into a larger, single compartment space using earth tones and soft textures to create a simple, yet sleek look. A continuous shallow shelf above the vanity provides a space for soft ambient down lighting. Large format wall tiles with a grass cloth pattern complement red grass cloth wall coverings. Both balance the horizontal grain of the white oak cabinetry. The small bath offers a spa-like setting, with a Scandinavian style white oak drying platform alongside the shower, inset into limestone with a white oak bench. The shower features a full custom glass surround with built-in niches and a cantilevered limestone bench. The spa-like styling was carried over to the bathroom door when the original 6 panel door was refaced with horizontal white oak paneling on the bathroom side, while the bedroom side was maintained as a 6 panel door to match existing doors in the hallway outside. The room features White oak trim with a clear finish.
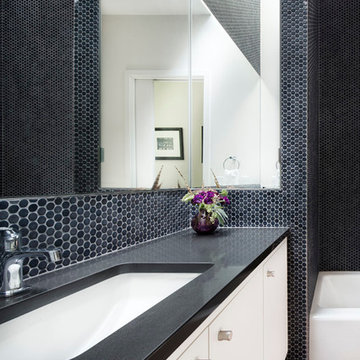
Guest house bathroom has a skylight that brings natural light into this interior space. Floors are old-growth walnut and walls are a graphite colored penny round.
Kohler Ladena Undermount sink and dark Caesarstone countertops.
Interior by Allison Burke Interior Design
Architecture by A Parallel
Paul Finkel Photography
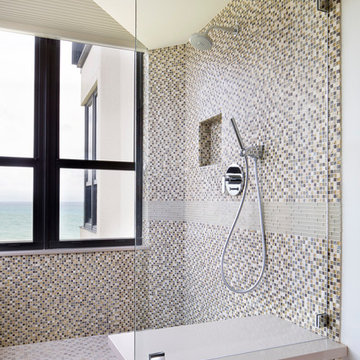
(c) Jessica Klewicki Glynn
На фото: ванная комната среднего размера в современном стиле с открытым душем, разноцветной плиткой, плиткой мозаикой, разноцветными стенами, полом из мозаичной плитки и открытым душем
На фото: ванная комната среднего размера в современном стиле с открытым душем, разноцветной плиткой, плиткой мозаикой, разноцветными стенами, полом из мозаичной плитки и открытым душем

Old farmhouses offer charm and character but usually need some careful changes to efficiently serve the needs of today’s families. This blended family of four desperately desired a master bath and walk-in closet in keeping with the exceptional features of the home. At the top of the list were a large shower, double vanity, and a private toilet area. They also requested additional storage for bathroom items. Windows, doorways could not be relocated, but certain nonloadbearing walls could be removed. Gorgeous antique flooring had to be patched where walls were removed without being noticeable. Original interior doors and woodwork were restored. Deep window sills give hints to the thick stone exterior walls. A local reproduction furniture maker with national accolades was the perfect choice for the cabinetry which was hand planed and hand finished the way furniture was built long ago. Even the wood tops on the beautiful dresser and bench were rich with dimension from these techniques. The legs on the double vanity were hand turned by Amish woodworkers to add to the farmhouse flair. Marble tops and tile as well as antique style fixtures were chosen to complement the classic look of everything else in the room. It was important to choose contractors and installers experienced in historic remodeling as the old systems had to be carefully updated. Every item on the wish list was achieved in this project from functional storage and a private water closet to every aesthetic detail desired. If only the farmers who originally inhabited this home could see it now! Matt Villano Photography
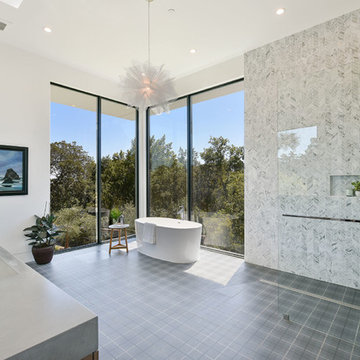
The SW-108 is a large simple and stylish bathtub with a modern oval and curved design. All of our bathtubs are made of durable white stone resin composite and available in a matte or glossy finish. This tub combines elegance, durability, and convenience with its high quality construction and chic modern design. This curved freestanding tub will surely be the center of attention and will add a modern feel to your new bathroom. Its depth from drain to overflow will give you plenty of space and comfort to enjoy a relaxed soaking bathtub experience.
Item#: SW-108
Product Size (inches): 61 L x 31.5 W x 22.4 H inches
Material: Solid Surface/Stone Resin
Color / Finish: Matte White (Glossy Optional)
Product Weight: 308.6 lbs
Water Capacity: 82 Gallons
Drain to Overflow: 15.4 Inches
FEATURES
This bathtub comes with: A complimentary pop-up drain (Does NOT include any additional piping). All of our bathtubs come equipped with an overflow. The overflow is built integral to the body of the bathtub and leads down to the drain assembly (provided for free). There is only one rough-in waste pipe necessary to drain both the overflow and drain assembly (no visible piping). Please ensure that all of the seals are tightened properly to prevent leaks before completing installation.
If you require an easier installation for our free standing bathtubs, look into purchasing the Bathtub Rough-In Drain Kit for Free Standing Bathtubs.
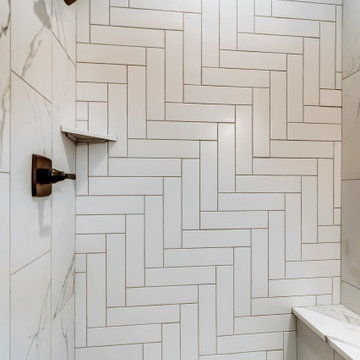
Источник вдохновения для домашнего уюта: ванная комната среднего размера в стиле кантри с фасадами в стиле шейкер, белыми фасадами, ванной в нише, душем над ванной, серой плиткой, плиткой мозаикой, серыми стенами, полом из керамической плитки, душевой кабиной, врезной раковиной, столешницей из кварцита, серым полом, открытым душем, серой столешницей, сиденьем для душа, тумбой под одну раковину и встроенной тумбой
Ванная комната с плиткой мозаикой – фото дизайна интерьера со средним бюджетом
13