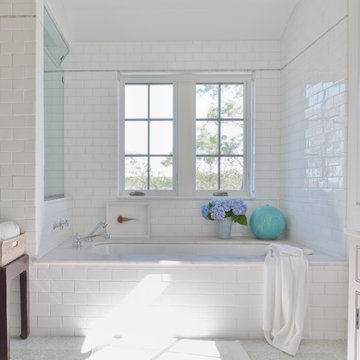Ванная комната с плиткой кабанчик и зеркальной плиткой – фото дизайна интерьера
Сортировать:
Бюджет
Сортировать:Популярное за сегодня
41 - 60 из 40 051 фото
1 из 3

Источник вдохновения для домашнего уюта: ванная комната среднего размера в стиле кантри с фасадами в стиле шейкер, серыми фасадами, душем в нише, белой плиткой, синими стенами, полом из мозаичной плитки, врезной раковиной, белым полом, душем с распашными дверями, белой столешницей, плиткой кабанчик и мраморной столешницей

From natural stone to tone-on-tone, this master bath is now a soothing space to start and end the day.
Стильный дизайн: большая главная ванная комната в стиле неоклассика (современная классика) с фасадами в стиле шейкер, черными фасадами, угловым душем, плиткой кабанчик, белыми стенами, мраморным полом, столешницей из искусственного кварца, бежевым полом, душем с распашными дверями, бежевой столешницей, ванной в нише, серой плиткой и врезной раковиной - последний тренд
Стильный дизайн: большая главная ванная комната в стиле неоклассика (современная классика) с фасадами в стиле шейкер, черными фасадами, угловым душем, плиткой кабанчик, белыми стенами, мраморным полом, столешницей из искусственного кварца, бежевым полом, душем с распашными дверями, бежевой столешницей, ванной в нише, серой плиткой и врезной раковиной - последний тренд

These beautiful bathrooms located in Rancho Santa Fe were in need of a major upgrade. Once having dated dark cabinets, the desired bright design was wanted. Beautiful white cabinets with modern pulls and classic faucets complete the double vanity. The shower with long subway tiles and black grout! Colored grout is a trend and it looks fantastic in this bathroom. The walk in shower has beautiful tiles and relaxing shower heads. Both of these bathrooms look fantastic and look modern and complementary to the home.

Пример оригинального дизайна: главная ванная комната в стиле неоклассика (современная классика) с фасадами в стиле шейкер, черными фасадами, белой плиткой, плиткой кабанчик, белыми стенами, мраморным полом, врезной раковиной, белым полом и белой столешницей
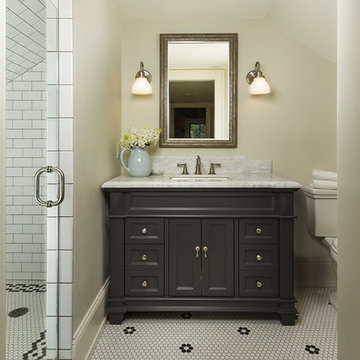
На фото: ванная комната в стиле кантри с черными фасадами, раздельным унитазом, белой плиткой, плиткой кабанчик, бежевыми стенами, полом из мозаичной плитки, врезной раковиной, разноцветным полом и фасадами с утопленной филенкой
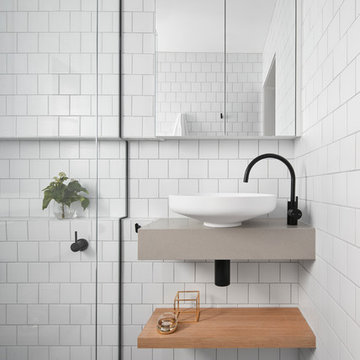
Tom Roe
Свежая идея для дизайна: маленькая ванная комната в скандинавском стиле с открытыми фасадами, светлыми деревянными фасадами, душем без бортиков, белой плиткой, плиткой кабанчик, белыми стенами, полом из мозаичной плитки, подвесной раковиной, душем с распашными дверями и столешницей из искусственного камня для на участке и в саду - отличное фото интерьера
Свежая идея для дизайна: маленькая ванная комната в скандинавском стиле с открытыми фасадами, светлыми деревянными фасадами, душем без бортиков, белой плиткой, плиткой кабанчик, белыми стенами, полом из мозаичной плитки, подвесной раковиной, душем с распашными дверями и столешницей из искусственного камня для на участке и в саду - отличное фото интерьера

Previously renovated with a two-story addition in the 80’s, the home’s square footage had been increased, but the current homeowners struggled to integrate the old with the new.
An oversized fireplace and awkward jogged walls added to the challenges on the main floor, along with dated finishes. While on the second floor, a poorly configured layout was not functional for this expanding family.
From the front entrance, we can see the fireplace was removed between the living room and dining rooms, creating greater sight lines and allowing for more traditional archways between rooms.
At the back of the home, we created a new mudroom area, and updated the kitchen with custom two-tone millwork, countertops and finishes. These main floor changes work together to create a home more reflective of the homeowners’ tastes.
On the second floor, the master suite was relocated and now features a beautiful custom ensuite, walk-in closet and convenient adjacency to the new laundry room.
Gordon King Photography

На фото: главная ванная комната среднего размера со стиральной машиной в стиле неоклассика (современная классика) с фасадами с утопленной филенкой, белыми фасадами, открытым душем, раздельным унитазом, белой плиткой, плиткой кабанчик, белыми стенами, светлым паркетным полом, настольной раковиной и столешницей из талькохлорита с

TWD remodeled a few aspects of this home in order for the homeowner to essentially have a mother-in-laws quarters in the home. This bathroom was turned into a Universal Design and safety conscious bathroom all to own, a custom niche was built into the wall to accommodate a washer/dryer for her independence, and a hall closet was converted into a guest bathroom.
Ed Russell Photography

This Master Bathroom has large gray porcelain tile on the floor and large white tile ran vertically from floor to ceiling. A shower niche is also tiled so that it blends in with the wall.

What struck us strange about this property was that it was a beautiful period piece but with the darkest and smallest kitchen considering it's size and potential. We had a quite a few constrictions on the extension but in the end we managed to provide a large bright kitchen/dinning area with direct access to a beautiful garden and keeping the 'new ' in harmony with the existing building. We also expanded a small cellar into a large and functional Laundry room with a cloakroom bathroom.
Jake Fitzjones Photography Ltd

This lovely home sits in one of the most pristine and preserved places in the country - Palmetto Bluff, in Bluffton, SC. The natural beauty and richness of this area create an exceptional place to call home or to visit. The house lies along the river and fits in perfectly with its surroundings.
4,000 square feet - four bedrooms, four and one-half baths
All photos taken by Rachael Boling Photography
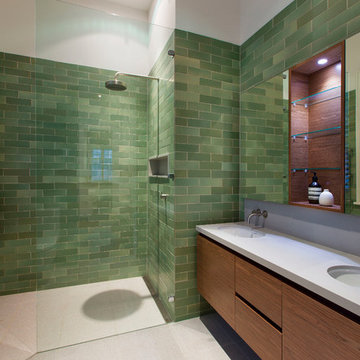
Источник вдохновения для домашнего уюта: ванная комната в современном стиле с врезной раковиной, плоскими фасадами, фасадами цвета дерева среднего тона, душем без бортиков, зеленой плиткой и плиткой кабанчик

Photos by Spacecrafting
Пример оригинального дизайна: главная ванная комната в стиле неоклассика (современная классика) с накладной ванной, фасадами с утопленной филенкой, белыми фасадами, белой плиткой, врезной раковиной, мраморной столешницей, раздельным унитазом, плиткой кабанчик, серыми стенами и полом из мозаичной плитки
Пример оригинального дизайна: главная ванная комната в стиле неоклассика (современная классика) с накладной ванной, фасадами с утопленной филенкой, белыми фасадами, белой плиткой, врезной раковиной, мраморной столешницей, раздельным унитазом, плиткой кабанчик, серыми стенами и полом из мозаичной плитки
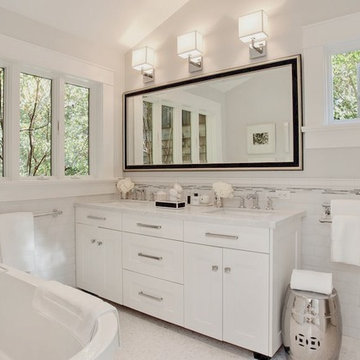
Пример оригинального дизайна: ванная комната в стиле неоклассика (современная классика) с отдельно стоящей ванной, врезной раковиной, белыми фасадами, мраморной столешницей, белой плиткой, плиткой кабанчик и фасадами в стиле шейкер
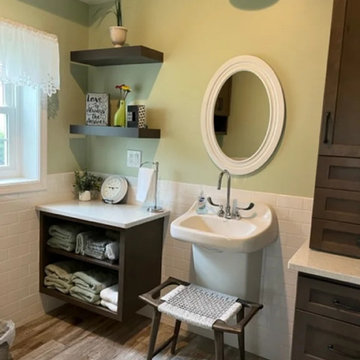
Идея дизайна: главная ванная комната в стиле кантри с фасадами с утопленной филенкой, серыми фасадами, белой плиткой, плиткой кабанчик, зелеными стенами, полом из плитки под дерево, подвесной раковиной, столешницей из искусственного кварца, коричневым полом, белой столешницей, тумбой под одну раковину и подвесной тумбой

Modern farmhouse bathroom remodel featuring a beautiful Carrara marble counter and gray vanity which includes two drawers and an open shelf at the bottom for wicker baskets that add warmth and texture to the space. The hardware finish is polished chrome. The walls and ceiling are painted in Sherwin Williams Westhighland White 7566 for a light and airy vibe. The vanity wall showcases a shiplap wood detail. Above the vanity on either side of the round mirror are two, round glass chrome plated, wall sconces that add a classic feeling to the room. The alcove shower/cast iron tub combo includes a niche for shampoo. The shower walls have a white textured tile in a subway pattern with a light gray grout and an accent trim of multi-gray penny round mosaic tile which complements the gray and white color scheme.
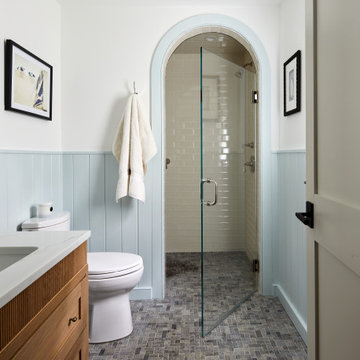
Пример оригинального дизайна: ванная комната в стиле кантри с фасадами в стиле шейкер, фасадами цвета дерева среднего тона, белой плиткой, плиткой кабанчик, белыми стенами, полом из мозаичной плитки, врезной раковиной, серым полом, душем с распашными дверями, белой столешницей, тумбой под одну раковину, напольной тумбой и стенами из вагонки

A perfect mix of blue hues and clean white tile make this bathroom a retreat! The addition of the crane wallpaper tied the space together and made this room unique.
Ванная комната с плиткой кабанчик и зеркальной плиткой – фото дизайна интерьера
3
