Ванная комната с плиткой кабанчик и столешницей из искусственного кварца – фото дизайна интерьера
Сортировать:
Бюджет
Сортировать:Популярное за сегодня
161 - 180 из 9 106 фото
1 из 3
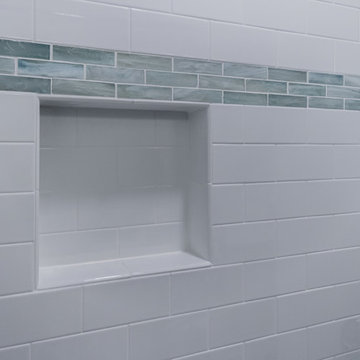
This children's hall bathroom needed a total cosmetic makeover after being yellow from top to bottom. New white Shaker cabinets were installed with a white and gray Quarts countertop. The new double sinks are rectangular and are undermounted with polished chrome faucets.
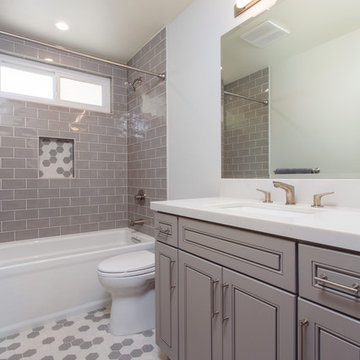
Gray tones playfulness a kid’s bathroom in Oak Park.
This bath was design with kids in mind but still to have the aesthetic lure of a beautiful guest bathroom.
The flooring is made out of gray and white hexagon tiles with different textures to it, creating a playful puzzle of colors and creating a perfect anti slippery surface for kids to use.
The walls tiles are 3x6 gray subway tile with glossy finish for an easy to clean surface and to sparkle with the ceiling lighting layout.
A semi-modern vanity design brings all the colors together with darker gray color and quartz countertop.
In conclusion a bathroom for everyone to enjoy and admire.
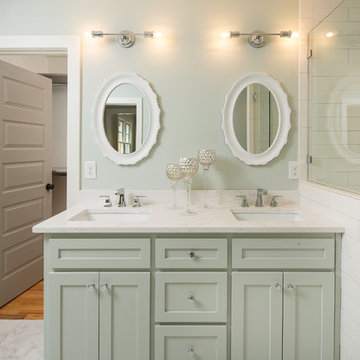
Renovation by Gibbs Capital (www.gibbscapital.com) and images produced by David Cannon Photography (www.davidcannonphotography.com).
Идея дизайна: главная ванная комната в стиле неоклассика (современная классика) с фасадами с утопленной филенкой, зелеными фасадами, душем в нише, раздельным унитазом, белой плиткой, плиткой кабанчик, зелеными стенами, мраморным полом, врезной раковиной, столешницей из искусственного кварца, серым полом и душем с распашными дверями
Идея дизайна: главная ванная комната в стиле неоклассика (современная классика) с фасадами с утопленной филенкой, зелеными фасадами, душем в нише, раздельным унитазом, белой плиткой, плиткой кабанчик, зелеными стенами, мраморным полом, врезной раковиной, столешницей из искусственного кварца, серым полом и душем с распашными дверями
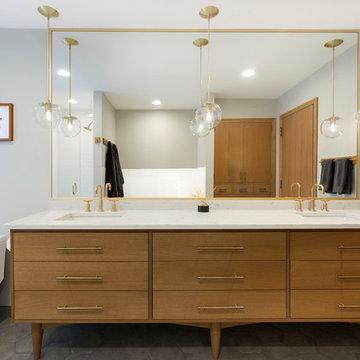
Spacecrafting
Идея дизайна: главная ванная комната среднего размера в стиле ретро с фасадами цвета дерева среднего тона, ванной в нише, душем в нише, унитазом-моноблоком, белой плиткой, плиткой кабанчик, серыми стенами, полом из керамогранита, врезной раковиной, столешницей из искусственного кварца, серым полом, душем с распашными дверями и плоскими фасадами
Идея дизайна: главная ванная комната среднего размера в стиле ретро с фасадами цвета дерева среднего тона, ванной в нише, душем в нише, унитазом-моноблоком, белой плиткой, плиткой кабанчик, серыми стенами, полом из керамогранита, врезной раковиной, столешницей из искусственного кварца, серым полом, душем с распашными дверями и плоскими фасадами
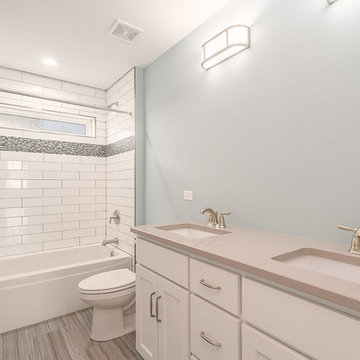
Идея дизайна: ванная комната среднего размера в стиле неоклассика (современная классика) с фасадами с утопленной филенкой, белыми фасадами, ванной в нише, душем над ванной, раздельным унитазом, белой плиткой, плиткой кабанчик, синими стенами, полом из керамогранита, врезной раковиной, столешницей из искусственного кварца, бежевым полом, шторкой для ванной и бежевой столешницей

The main bathroom was updated with custom cabinetry, new lighting fixtures, and black and white floor tile.
Источник вдохновения для домашнего уюта: главная ванная комната среднего размера в стиле неоклассика (современная классика) с сводчатым потолком, фасадами в стиле шейкер, белыми фасадами, ванной в нише, душем в нише, раздельным унитазом, белой плиткой, плиткой кабанчик, синими стенами, полом из мозаичной плитки, врезной раковиной, столешницей из искусственного кварца, разноцветным полом, шторкой для ванной, черной столешницей, тумбой под одну раковину, встроенной тумбой и панелями на стенах
Источник вдохновения для домашнего уюта: главная ванная комната среднего размера в стиле неоклассика (современная классика) с сводчатым потолком, фасадами в стиле шейкер, белыми фасадами, ванной в нише, душем в нише, раздельным унитазом, белой плиткой, плиткой кабанчик, синими стенами, полом из мозаичной плитки, врезной раковиной, столешницей из искусственного кварца, разноцветным полом, шторкой для ванной, черной столешницей, тумбой под одну раковину, встроенной тумбой и панелями на стенах

Пример оригинального дизайна: главная ванная комната среднего размера в стиле модернизм с плоскими фасадами, светлыми деревянными фасадами, открытым душем, унитазом-моноблоком, белой плиткой, плиткой кабанчик, белыми стенами, полом из плитки под дерево, врезной раковиной, столешницей из искусственного кварца, черным полом, открытым душем, белой столешницей, нишей, тумбой под одну раковину и напольной тумбой

The clients needed a larger space for a bathroom and closet. They also wanted to move the laundry room upstairs from the basement.
We added a room addition with a laundry / mud room, master bathroom with a wet room and enlarged the existing closet. We also removed the flat roof over the bedroom and added a pitched roof to match the existing. The color of the house is going to be changed from yellow to white siding.
The tub and shower is in the same “wet room” with plenty of natural light into the room. White subway tile be on the walls.
The laundry room sink was repurposed and refinished to be used here. New tile floor was also installed.

Источник вдохновения для домашнего уюта: большая детская ванная комната в морском стиле с фасадами в стиле шейкер, синими фасадами, ванной в нише, душем в нише, белой плиткой, плиткой кабанчик, полом из плитки под дерево, столешницей из искусственного кварца, бежевым полом, душем с раздвижными дверями, белой столешницей, тумбой под две раковины и напольной тумбой

Источник вдохновения для домашнего уюта: большая детская, серо-белая ванная комната в морском стиле с фасадами с декоративным кантом, зелеными фасадами, ванной в нише, душем над ванной, унитазом-моноблоком, белой плиткой, плиткой кабанчик, белыми стенами, мраморным полом, врезной раковиной, столешницей из искусственного кварца, белым полом, открытым душем, белой столешницей, фартуком, тумбой под две раковины, встроенной тумбой и кирпичными стенами
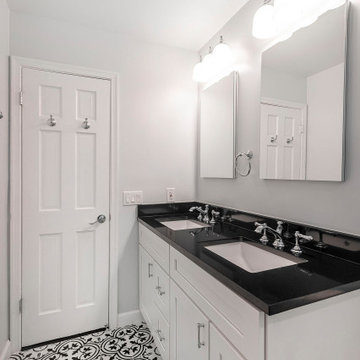
Modern farmhouse bathroom project with black and white flower patterned tiles,
white built-in vanity, black engineered quartz, recessed medicine cabinets, polished chrome fixtures, walk-in shower with sliding glass door, subway wall tiles and black pebble shower floor tiles.

© Lassiter Photography | ReVisionChalrotte.com
Стильный дизайн: главный совмещенный санузел среднего размера в стиле кантри с фасадами в стиле шейкер, белыми фасадами, двойным душем, раздельным унитазом, белой плиткой, плиткой кабанчик, белыми стенами, полом из мозаичной плитки, врезной раковиной, столешницей из искусственного кварца, разноцветным полом, душем с распашными дверями, белой столешницей, тумбой под две раковины, напольной тумбой и стенами из вагонки - последний тренд
Стильный дизайн: главный совмещенный санузел среднего размера в стиле кантри с фасадами в стиле шейкер, белыми фасадами, двойным душем, раздельным унитазом, белой плиткой, плиткой кабанчик, белыми стенами, полом из мозаичной плитки, врезной раковиной, столешницей из искусственного кварца, разноцветным полом, душем с распашными дверями, белой столешницей, тумбой под две раковины, напольной тумбой и стенами из вагонки - последний тренд

Full bathroom remodel with updated layout in historic Victorian home. White cabinetry, quartz countertop, ash gray hardware, Delta faucets and shower fixtures, hexagon porcelain mosaic floor tile, Carrara marble trim on window and shower niches, deep soaking tub, and TOTO Washlet bidet toilet.

the project involved taking a hall bath and expanding it into the bonus area above the garage to create a jack and jill bath that connected to a new bedroom with a sitting room. We designed custom vanities for each space, the "Jack" in a wood stain and the "Jill" in a white painted finish. The small blue hexagon ceramic floor tiles connected the two looks as well as the wallpapers in similar coloring.

Bathroom of modern luxury farmhouse in Pass Christian Mississippi photographed for Watters Architecture by Birmingham Alabama based architectural and interiors photographer Tommy Daspit.

Love the unique round mirrors mixed with rectangle sinks!
Идея дизайна: маленькая главная ванная комната в стиле неоклассика (современная классика) с фасадами в стиле шейкер, белыми фасадами, душем в нише, раздельным унитазом, белой плиткой, плиткой кабанчик, розовыми стенами, полом из плитки под дерево, врезной раковиной, столешницей из искусственного кварца, бежевым полом, душем с распашными дверями, белой столешницей, сиденьем для душа, тумбой под две раковины и встроенной тумбой для на участке и в саду
Идея дизайна: маленькая главная ванная комната в стиле неоклассика (современная классика) с фасадами в стиле шейкер, белыми фасадами, душем в нише, раздельным унитазом, белой плиткой, плиткой кабанчик, розовыми стенами, полом из плитки под дерево, врезной раковиной, столешницей из искусственного кварца, бежевым полом, душем с распашными дверями, белой столешницей, сиденьем для душа, тумбой под две раковины и встроенной тумбой для на участке и в саду
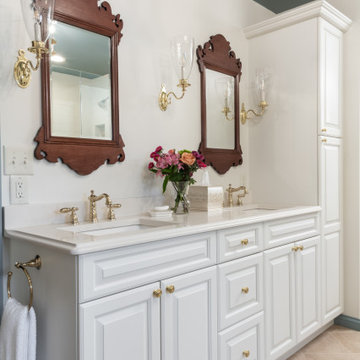
На фото: большая главная ванная комната в классическом стиле с фасадами с выступающей филенкой, белыми фасадами, отдельно стоящей ванной, угловым душем, белой плиткой, плиткой кабанчик, синими стенами, полом из керамогранита, врезной раковиной, столешницей из искусственного кварца, бежевым полом, душем с распашными дверями и белой столешницей

This unfinished basement utility room was converted into a stylish mid-century modern bath & laundry. Walnut cabinetry featuring slab doors, furniture feet and white quartz countertops really pop. The furniture vanity is contrasted with brushed gold plumbing fixtures & hardware. Black hexagon floors with classic white subway shower tile complete this period correct bathroom!
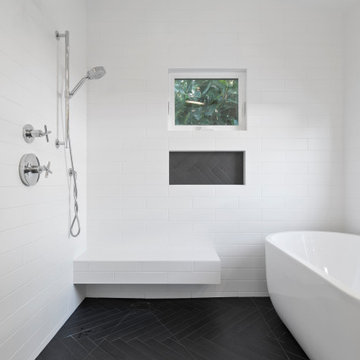
The added master bathroom features subway herringbone matte black tiles on floors and shampoo niche, white subway tiles on walls and floating bench (all from Spazio LA Tile Gallery), vaulted ceilings, a freestanding tub and Signature Hardware vanity.
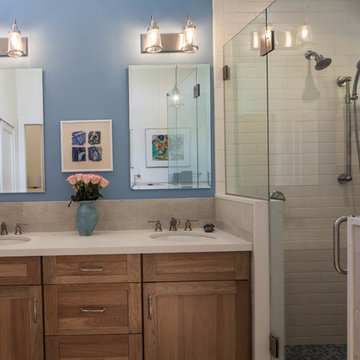
Eva Grimm, EVG Photography
Источник вдохновения для домашнего уюта: главная ванная комната среднего размера в стиле неоклассика (современная классика) с фасадами в стиле шейкер, фасадами цвета дерева среднего тона, угловым душем, унитазом-моноблоком, серой плиткой, плиткой кабанчик, белыми стенами, полом из керамогранита, врезной раковиной, столешницей из искусственного кварца, серым полом, душем с распашными дверями и серой столешницей
Источник вдохновения для домашнего уюта: главная ванная комната среднего размера в стиле неоклассика (современная классика) с фасадами в стиле шейкер, фасадами цвета дерева среднего тона, угловым душем, унитазом-моноблоком, серой плиткой, плиткой кабанчик, белыми стенами, полом из керамогранита, врезной раковиной, столешницей из искусственного кварца, серым полом, душем с распашными дверями и серой столешницей
Ванная комната с плиткой кабанчик и столешницей из искусственного кварца – фото дизайна интерьера
9