Ванная комната с плиткой кабанчик и синим полом – фото дизайна интерьера
Сортировать:
Бюджет
Сортировать:Популярное за сегодня
241 - 260 из 547 фото
1 из 3
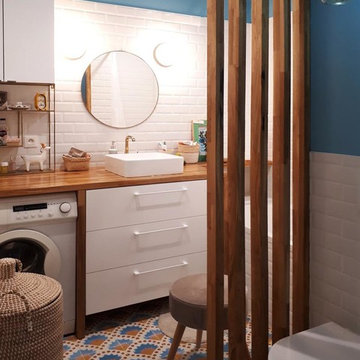
Rénovation totale d'une salle de bain. Réagencement complet et suppression des normes handicapées sur un appartement en VEFA.
Ajout d'une baignoire, de WC suspendus et de mobilier sur mesure. Mise en couleur et en lumière.
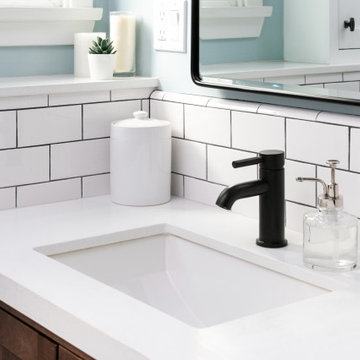
his Mid-town Ventura guest bath was in desperate need of remodeling. The alcove (3 sided) tub completely closed off the already small space. We knocked out that wing wall, picked a light and bright palette which gave us an opportunity to pick a fun and adventurous floor! Click through to see the dramatic before and after photos! If you are interested in remodeling your home, or know someone who is, I serve all of Ventura County. Designer: Crickett Kinser Design Firm: Kitchen Places Ventura Photo Credits: UpMarket Photo
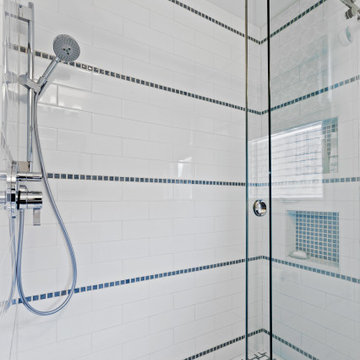
A mix of blue and white patterns make this a fresh and fun hall bathroom for the family's children.
Пример оригинального дизайна: маленькая ванная комната в стиле неоклассика (современная классика) с фасадами в стиле шейкер, синими фасадами, душем в нише, унитазом-моноблоком, серой плиткой, плиткой кабанчик, серыми стенами, полом из мозаичной плитки, душевой кабиной, врезной раковиной, столешницей из искусственного кварца, синим полом, душем с раздвижными дверями, белой столешницей, нишей, тумбой под две раковины и встроенной тумбой для на участке и в саду
Пример оригинального дизайна: маленькая ванная комната в стиле неоклассика (современная классика) с фасадами в стиле шейкер, синими фасадами, душем в нише, унитазом-моноблоком, серой плиткой, плиткой кабанчик, серыми стенами, полом из мозаичной плитки, душевой кабиной, врезной раковиной, столешницей из искусственного кварца, синим полом, душем с раздвижными дверями, белой столешницей, нишей, тумбой под две раковины и встроенной тумбой для на участке и в саду
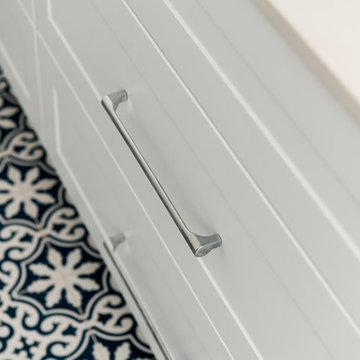
The classic archway is the highlight of this room and helps retain a sense of the home’s era. It also serves to section off the walk-in shower area and subdue the natural light from above. The Caesarstone vanity top and recessed drawer profiles tie in with the classic archway moulding and, by keeping the fixtures simple and streamlined, the room meets the brief for a contemporary space without disrupting the classic style of the home.
The inclusion of a double herringbone wall tile pattern in the shower recess creates a luxurious textural subtlety and, to meet the client’s request for an element of blue, a stunning Moroccan floor tile was used.
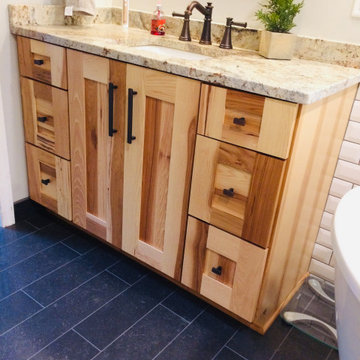
Rustic bath – vanity & linen cabinet.
Wellborn Cabinet
Bristol door in Natural Hickory.
Источник вдохновения для домашнего уюта: ванная комната в стиле рустика с фасадами в стиле шейкер, фасадами цвета дерева среднего тона, белой плиткой, плиткой кабанчик, полом из керамической плитки, столешницей из гранита, синим полом, бежевой столешницей и тумбой под одну раковину
Источник вдохновения для домашнего уюта: ванная комната в стиле рустика с фасадами в стиле шейкер, фасадами цвета дерева среднего тона, белой плиткой, плиткой кабанчик, полом из керамической плитки, столешницей из гранита, синим полом, бежевой столешницей и тумбой под одну раковину
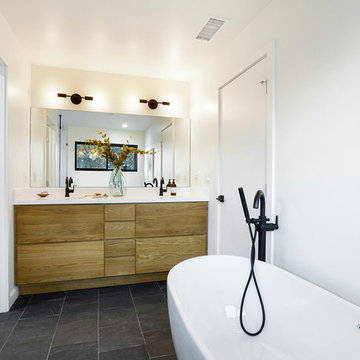
Стильный дизайн: главная ванная комната в стиле фьюжн с плоскими фасадами, белыми фасадами, открытым душем, белой плиткой, плиткой кабанчик, белыми стенами, полом из керамогранита, врезной раковиной, столешницей из кварцита, синим полом, душем с распашными дверями и белой столешницей - последний тренд
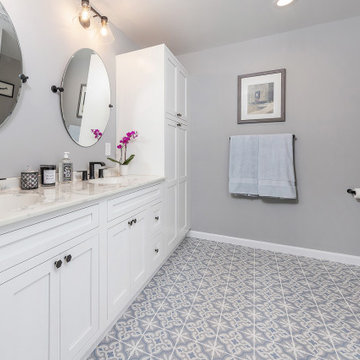
Master Bath in Mount Laurel
Свежая идея для дизайна: главная ванная комната среднего размера в стиле неоклассика (современная классика) с фасадами с утопленной филенкой, белыми фасадами, двойным душем, серой плиткой, плиткой кабанчик, серыми стенами, полом из мозаичной плитки, врезной раковиной, синим полом, душем с раздвижными дверями, сиденьем для душа, тумбой под две раковины и встроенной тумбой - отличное фото интерьера
Свежая идея для дизайна: главная ванная комната среднего размера в стиле неоклассика (современная классика) с фасадами с утопленной филенкой, белыми фасадами, двойным душем, серой плиткой, плиткой кабанчик, серыми стенами, полом из мозаичной плитки, врезной раковиной, синим полом, душем с раздвижными дверями, сиденьем для душа, тумбой под две раковины и встроенной тумбой - отличное фото интерьера
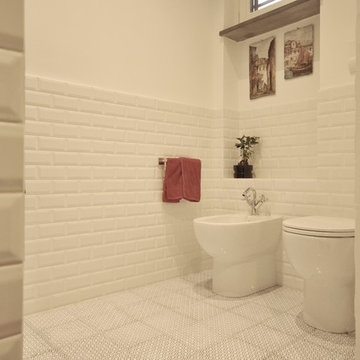
Francesca Novati
Идея дизайна: ванная комната среднего размера в стиле лофт с фасадами с декоративным кантом, темными деревянными фасадами, душем в нише, раздельным унитазом, белой плиткой, плиткой кабанчик, белыми стенами, полом из керамической плитки, душевой кабиной, накладной раковиной, столешницей из гранита, синим полом и душем с распашными дверями
Идея дизайна: ванная комната среднего размера в стиле лофт с фасадами с декоративным кантом, темными деревянными фасадами, душем в нише, раздельным унитазом, белой плиткой, плиткой кабанчик, белыми стенами, полом из керамической плитки, душевой кабиной, накладной раковиной, столешницей из гранита, синим полом и душем с распашными дверями
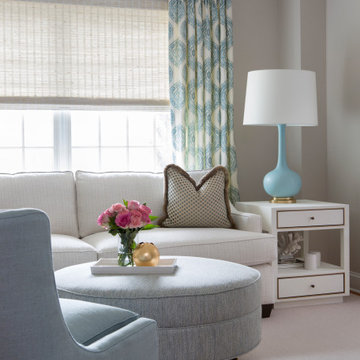
the project involved taking a hall bath and expanding it into the bonus area above the garage to create a jack and jill bath that connected to a new bedroom with a sitting room. We designed custom vanities for each space, the "Jack" in a wood stain and the "Jill" in a white painted finish. The small blue hexagon ceramic floor tiles connected the two looks as well as the wallpapers in similar coloring.
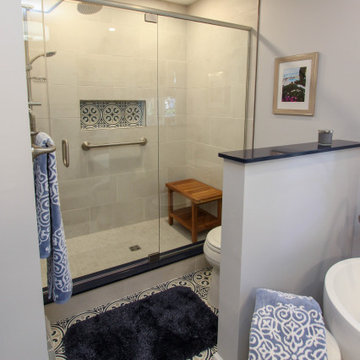
In this master bathroom, a large built in jetted tub was removed and replaced with a freestanding tub. Deco floor tile was used to add character. To create more function to the space, a linen cabinet and pullout hamper were added along with a tall bookcase cabinet for additional storage. The wall between the tub and shower/toilet area was removed to help spread natural light and open up the space. The master bath also now has a larger shower space with a Pulse shower unit and custom shower door.
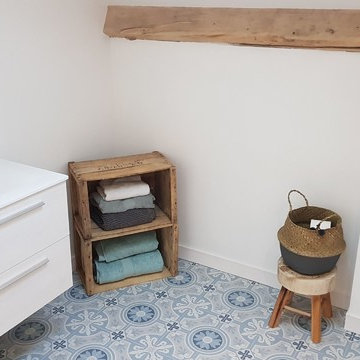
Création complète de Salle de bain sous pente. Un velux apporte luminosité. Sobriété des couleurs, entre le blanc des carreaux métro et le bleu et gris des carreaux de ciment.
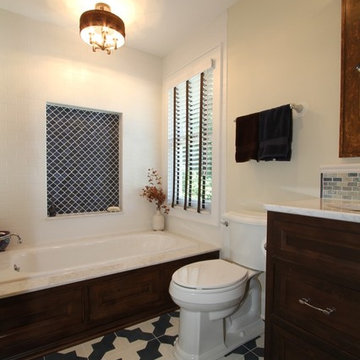
На фото: большая главная ванная комната в средиземноморском стиле с фасадами островного типа, темными деревянными фасадами, накладной ванной, раздельным унитазом, белой плиткой, плиткой кабанчик, бежевыми стенами, полом из цементной плитки, врезной раковиной, столешницей из искусственного кварца, душем с распашными дверями, душем в нише и синим полом с
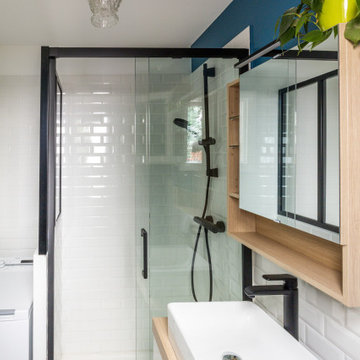
Optimisation d'une salle de bain de 4m2
На фото: маленькая главная ванная комната в современном стиле с фасадами с декоративным кантом, светлыми деревянными фасадами, открытым душем, унитазом-моноблоком, белой плиткой, плиткой кабанчик, синими стенами, полом из цементной плитки, консольной раковиной, столешницей из дерева, синим полом, душем с раздвижными дверями, бежевой столешницей, нишей, тумбой под одну раковину и подвесной тумбой для на участке и в саду с
На фото: маленькая главная ванная комната в современном стиле с фасадами с декоративным кантом, светлыми деревянными фасадами, открытым душем, унитазом-моноблоком, белой плиткой, плиткой кабанчик, синими стенами, полом из цементной плитки, консольной раковиной, столешницей из дерева, синим полом, душем с раздвижными дверями, бежевой столешницей, нишей, тумбой под одну раковину и подвесной тумбой для на участке и в саду с
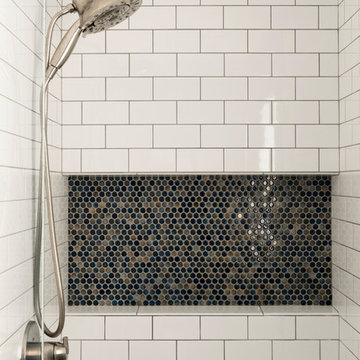
Spacecrafting
Пример оригинального дизайна: маленькая главная ванная комната в стиле неоклассика (современная классика) с душем в нише, белой плиткой, плиткой кабанчик, синими стенами, полом из керамогранита и синим полом для на участке и в саду
Пример оригинального дизайна: маленькая главная ванная комната в стиле неоклассика (современная классика) с душем в нише, белой плиткой, плиткой кабанчик, синими стенами, полом из керамогранита и синим полом для на участке и в саду
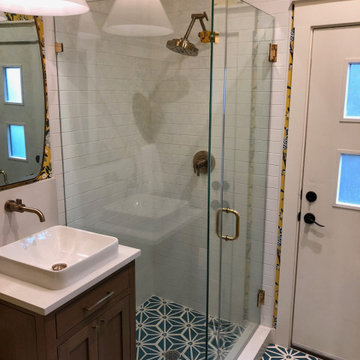
Arrow Glass and Mirror is an industry leader providing custom glass shower doors and enclosures for homeowners and contractors in Central Texas. We offer a wide variety of glass and hardware options allowing you to design the custom glass shower enclosure that fits your bathroom perfectly. Whatever your vision, our residential team has the expertise to guide you in the selection of glass and hardware that will work best for your shower project.
For more information on ordering a custom glass shower enclosure contact Arrow Glass and Mirror's Residential Team today at 512-339-4888.
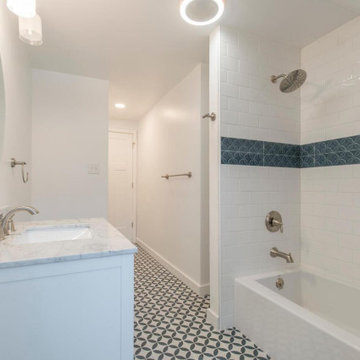
Complete remodel of hall bathroom, including removal of two doors and addition of a doorway to the hall. All brand new fixtures and finishes.
Источник вдохновения для домашнего уюта: детская ванная комната в стиле кантри с белыми фасадами, ванной в нише, душем над ванной, унитазом-моноблоком, белой плиткой, плиткой кабанчик, белыми стенами, полом из керамической плитки, врезной раковиной, мраморной столешницей, синим полом, открытым душем, серой столешницей, нишей, тумбой под одну раковину и встроенной тумбой
Источник вдохновения для домашнего уюта: детская ванная комната в стиле кантри с белыми фасадами, ванной в нише, душем над ванной, унитазом-моноблоком, белой плиткой, плиткой кабанчик, белыми стенами, полом из керамической плитки, врезной раковиной, мраморной столешницей, синим полом, открытым душем, серой столешницей, нишей, тумбой под одну раковину и встроенной тумбой
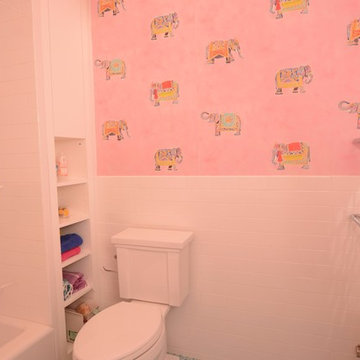
Свежая идея для дизайна: детская ванная комната среднего размера в стиле шебби-шик с открытыми фасадами, белыми фасадами, ванной в нише, душем над ванной, раздельным унитазом, белой плиткой, плиткой кабанчик, розовыми стенами, полом из мозаичной плитки, раковиной с несколькими смесителями, синим полом и шторкой для ванной - отличное фото интерьера
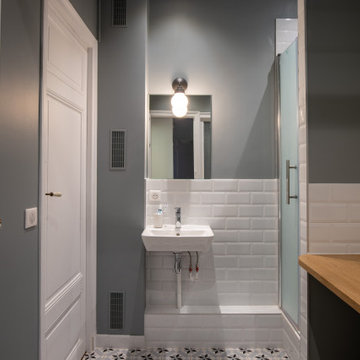
Идея дизайна: большая главная ванная комната со стиральной машиной в стиле неоклассика (современная классика) с душем в нише, инсталляцией, белой плиткой, плиткой кабанчик, синими стенами, полом из керамической плитки, подвесной раковиной, столешницей из дерева, синим полом, душем с распашными дверями, бежевой столешницей, тумбой под одну раковину и подвесной тумбой
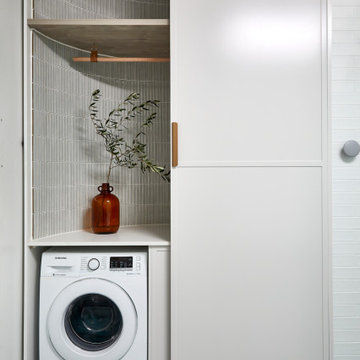
Both eclectic and refined, the bathrooms at our Summer Hill project are unique and reflects the owners lifestyle. Beach style, yet unequivocally elegant the floors feature encaustic concrete tiles paired with elongated white subway tiles. Aged brass taper by Brodware is featured as is a freestanding black bath and fittings and a custom made timber vanity.
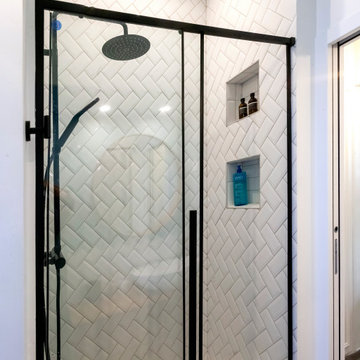
Douche avec des niches et en carrelage carreaux de métro. La pose donne l'originalité.
Пример оригинального дизайна: маленькая ванная комната в стиле модернизм с накладной ванной, душем без бортиков, инсталляцией, белой плиткой, плиткой кабанчик, синими стенами, полом из керамической плитки, душевой кабиной, накладной раковиной, синим полом и душем с раздвижными дверями для на участке и в саду
Пример оригинального дизайна: маленькая ванная комната в стиле модернизм с накладной ванной, душем без бортиков, инсталляцией, белой плиткой, плиткой кабанчик, синими стенами, полом из керамической плитки, душевой кабиной, накладной раковиной, синим полом и душем с раздвижными дверями для на участке и в саду
Ванная комната с плиткой кабанчик и синим полом – фото дизайна интерьера
13