Ванная комната с плиткой кабанчик и открытым душем – фото дизайна интерьера
Сортировать:
Бюджет
Сортировать:Популярное за сегодня
41 - 60 из 3 543 фото
1 из 3
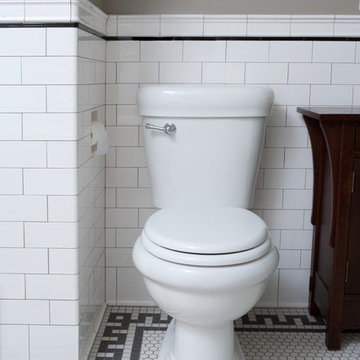
Historic reproduction Subway tile for the walls and Unglazed porcelain hexagons for the floor. – There is no glazing or any other coating applied to the tile. Their color is the same on the face of the tile as it is on the back resulting in very durable tiles that do not show the effects of heavy traffic. The most common unglazed tiles are the red quarry tiles or the granite looking porcelain ceramic tiles used in heavy commercial areas. Historic matches to the original tiles made from 1890 - 1930's. Subway Ceramic floor tiles are made of the highest quality unglazed porcelain and carefully arranged on a fiber mesh as one square foot sheets. A complimentary black hex is also in stock in both sizes and available by the sheet for creating borders and accent designs.
Subway Ceramics offers vintage tile is 3/8" thick, with a flat surface and square edges. The Subway Ceramics collection of traditional subway tile, moldings and accessories.
Photos by Sarah Whiting Photography
Tile setter Hohn & Hohn Inc.

Свежая идея для дизайна: маленькая главная ванная комната в стиле неоклассика (современная классика) с плоскими фасадами, фасадами цвета дерева среднего тона, отдельно стоящей ванной, душевой комнатой, унитазом-моноблоком, белой плиткой, плиткой кабанчик, белыми стенами, полом из керамической плитки, подвесной раковиной, белым полом, открытым душем, белой столешницей, тумбой под одну раковину, подвесной тумбой и сводчатым потолком для на участке и в саду - отличное фото интерьера

Blue, White & Gray Master Bath
Источник вдохновения для домашнего уюта: главная ванная комната среднего размера в стиле неоклассика (современная классика) с плоскими фасадами, синими фасадами, отдельно стоящей ванной, душем без бортиков, раздельным унитазом, белой плиткой, плиткой кабанчик, серыми стенами, полом из керамогранита, врезной раковиной, столешницей из искусственного кварца, серым полом, открытым душем и белой столешницей
Источник вдохновения для домашнего уюта: главная ванная комната среднего размера в стиле неоклассика (современная классика) с плоскими фасадами, синими фасадами, отдельно стоящей ванной, душем без бортиков, раздельным унитазом, белой плиткой, плиткой кабанчик, серыми стенами, полом из керамогранита, врезной раковиной, столешницей из искусственного кварца, серым полом, открытым душем и белой столешницей

Kora is a 7 inch x 60 inch WPC Vinyl Plank with a soft, minimalist oak design and fluid gray hues. This flooring is constructed with a waterproof SPC core, 20mil protective wear layer, rare 60 inch length planks, and unbelievably realistic wood grain texture.

Источник вдохновения для домашнего уюта: главная ванная комната среднего размера в стиле неоклассика (современная классика) с фасадами в стиле шейкер, белыми фасадами, открытым душем, белой плиткой, плиткой кабанчик, серыми стенами, полом из керамической плитки, врезной раковиной, столешницей из искусственного кварца, серым полом, открытым душем, серой столешницей, сиденьем для душа, тумбой под две раковины и встроенной тумбой

@Florian Peallat
Источник вдохновения для домашнего уюта: ванная комната в современном стиле с открытыми фасадами, светлыми деревянными фасадами, белой плиткой, плиткой кабанчик, зелеными стенами, настольной раковиной, столешницей из дерева, черным полом, открытым душем, бежевой столешницей, тумбой под две раковины, подвесной тумбой и сводчатым потолком
Источник вдохновения для домашнего уюта: ванная комната в современном стиле с открытыми фасадами, светлыми деревянными фасадами, белой плиткой, плиткой кабанчик, зелеными стенами, настольной раковиной, столешницей из дерева, черным полом, открытым душем, бежевой столешницей, тумбой под две раковины, подвесной тумбой и сводчатым потолком

Soak the day away in this luxurious tub with a signature faucet and hand shower. If you are looking for stress-free serenity this is it!
Photos: Jody Kmetz

Свежая идея для дизайна: ванная комната в стиле неоклассика (современная классика) с плоскими фасадами, фасадами цвета дерева среднего тона, душем без бортиков, белой плиткой, плиткой кабанчик, бежевыми стенами, врезной раковиной, бежевым полом, открытым душем и белой столешницей - отличное фото интерьера

Свежая идея для дизайна: большая ванная комната в стиле неоклассика (современная классика) с фасадами цвета дерева среднего тона, душем в нише, раздельным унитазом, белой плиткой, плиткой кабанчик, разноцветными стенами, душевой кабиной, врезной раковиной, открытым душем, белой столешницей, сиденьем для душа, тумбой под две раковины, встроенной тумбой и плоскими фасадами - отличное фото интерьера
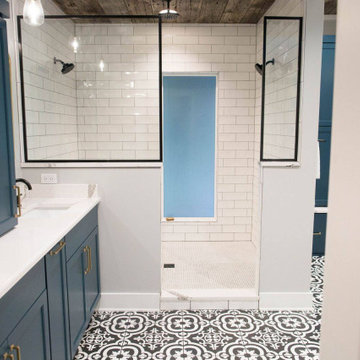
Свежая идея для дизайна: большая главная ванная комната в стиле кантри с фасадами в стиле шейкер, синими фасадами, открытым душем, унитазом-моноблоком, белой плиткой, плиткой кабанчик, серыми стенами, полом из керамической плитки, врезной раковиной, столешницей из искусственного кварца, разноцветным полом, открытым душем и белой столешницей - отличное фото интерьера

The goal of this project was to update the outdated master bathroom to better meet the homeowners design tastes and the style of the rest of this foothills home, as well as update all the doors on the first floor, and create a contemporary mud room and staircase to the basement.
The homeowners wanted a master suite that had a masculine feel, incorporated elements of black steel, wood, and contrast with clean white tiles and counter-tops and helped their long and skinny layout feel larger/ make better use of the space they have. They also wanted a more spacious and luxurious shower with water temperature control. A large window that existed above the original soaking tub offered spectacular views down into Boulder valley and it was important to keep this element in the updated design. However, privacy was also very important. Therefore, a custom-built powder coated steel shelf, was created to provide privacy blocking, add storage, and add a contrasting design element to the white wall tiles. Black honeycomb floor tiles, new black walnut cabinetry, contemporary wall paper, a floor to ceiling glass shower wall, and updated fixtures elevated the space and gave the clients exactly the look and feel that they wanted.
Unique custom metal design elements can be found throughout the new spaces (shower, mud room bench and shelving, and staircase railings and guardrails), and give this home the contemporary feel that the homeowners desired.
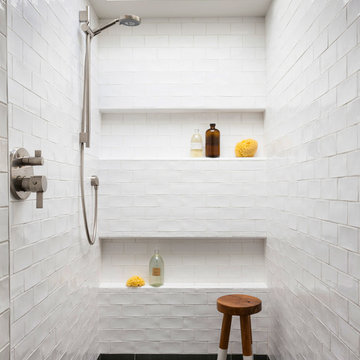
На фото: ванная комната в морском стиле с двойным душем, белой плиткой, плиткой кабанчик, белыми стенами, полом из мозаичной плитки, черным полом и открытым душем с

На фото: маленькая ванная комната в стиле неоклассика (современная классика) с плоскими фасадами, белыми фасадами, душем в нише, белой плиткой, плиткой кабанчик, полом из сланца, душевой кабиной, монолитной раковиной, столешницей из искусственного камня, открытым душем и белой столешницей для на участке и в саду с
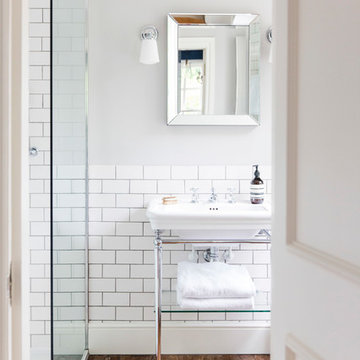
Hotel room luxury was the aim for the en-suite , created with high end fittings and sanitary ware mixed with metro tiles and authentic wooden floor.
Идея дизайна: ванная комната в стиле кантри с угловым душем, белой плиткой, плиткой кабанчик, серыми стенами, паркетным полом среднего тона, подвесной раковиной, коричневым полом и открытым душем
Идея дизайна: ванная комната в стиле кантри с угловым душем, белой плиткой, плиткой кабанчик, серыми стенами, паркетным полом среднего тона, подвесной раковиной, коричневым полом и открытым душем
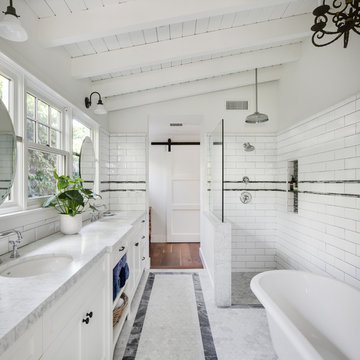
Photos by Chad Mellon
На фото: главная ванная комната в стиле кантри с фасадами в стиле шейкер, белыми фасадами, отдельно стоящей ванной, угловым душем, плиткой кабанчик, белыми стенами, врезной раковиной, мраморной столешницей и открытым душем
На фото: главная ванная комната в стиле кантри с фасадами в стиле шейкер, белыми фасадами, отдельно стоящей ванной, угловым душем, плиткой кабанчик, белыми стенами, врезной раковиной, мраморной столешницей и открытым душем
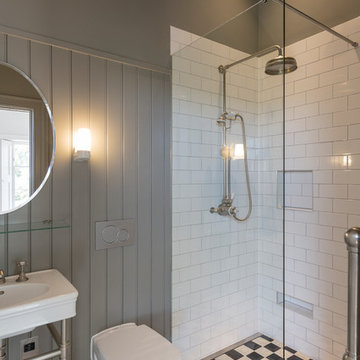
Graham Gaunt
Идея дизайна: маленькая ванная комната в классическом стиле с инсталляцией, белой плиткой, плиткой кабанчик, консольной раковиной, разноцветным полом, открытым душем, угловым душем, серыми стенами и душевой кабиной для на участке и в саду
Идея дизайна: маленькая ванная комната в классическом стиле с инсталляцией, белой плиткой, плиткой кабанчик, консольной раковиной, разноцветным полом, открытым душем, угловым душем, серыми стенами и душевой кабиной для на участке и в саду

Stéphane Vasco
Идея дизайна: маленькая главная ванная комната в скандинавском стиле с фасадами цвета дерева среднего тона, накладной ванной, белой плиткой, синими стенами, настольной раковиной, столешницей из дерева, разноцветным полом, плоскими фасадами, душем над ванной, инсталляцией, плиткой кабанчик, полом из цементной плитки, открытым душем и коричневой столешницей для на участке и в саду
Идея дизайна: маленькая главная ванная комната в скандинавском стиле с фасадами цвета дерева среднего тона, накладной ванной, белой плиткой, синими стенами, настольной раковиной, столешницей из дерева, разноцветным полом, плоскими фасадами, душем над ванной, инсталляцией, плиткой кабанчик, полом из цементной плитки, открытым душем и коричневой столешницей для на участке и в саду
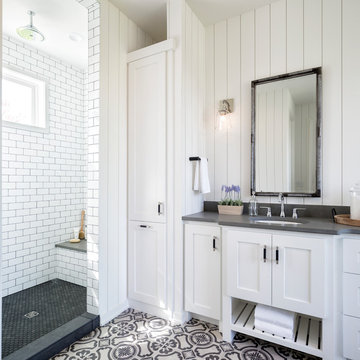
Пример оригинального дизайна: ванная комната в стиле кантри с фасадами в стиле шейкер, белыми фасадами, угловым душем, белой плиткой, плиткой кабанчик, белыми стенами, врезной раковиной, разноцветным полом, открытым душем и серой столешницей
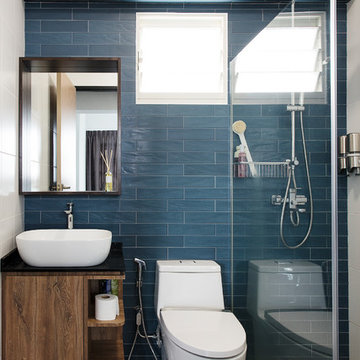
Источник вдохновения для домашнего уюта: ванная комната в современном стиле с плоскими фасадами, фасадами цвета дерева среднего тона, угловым душем, унитазом-моноблоком, синей плиткой, плиткой кабанчик, белыми стенами, душевой кабиной, настольной раковиной, серым полом и открытым душем

Richard Downer
This Georgian property is in an outstanding location with open views over Dartmoor and the sea beyond.
Our brief for this project was to transform the property which has seen many unsympathetic alterations over the years with a new internal layout, external renovation and interior design scheme to provide a timeless home for a young family. The property required extensive remodelling both internally and externally to create a home that our clients call their “forever home”.
Our refurbishment retains and restores original features such as fireplaces and panelling while incorporating the client's personal tastes and lifestyle. More specifically a dramatic dining room, a hard working boot room and a study/DJ room were requested. The interior scheme gives a nod to the Georgian architecture while integrating the technology for today's living.
Generally throughout the house a limited materials and colour palette have been applied to give our client's the timeless, refined interior scheme they desired. Granite, reclaimed slate and washed walnut floorboards make up the key materials.
Ванная комната с плиткой кабанчик и открытым душем – фото дизайна интерьера
3