Ванная комната с плиткой кабанчик и керамогранитной плиткой – фото дизайна интерьера
Сортировать:
Бюджет
Сортировать:Популярное за сегодня
221 - 240 из 196 614 фото
1 из 3
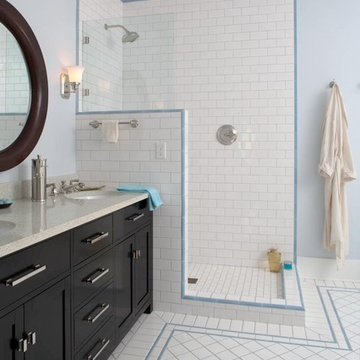
На фото: ванная комната в классическом стиле с открытым душем, плиткой кабанчик и открытым душем
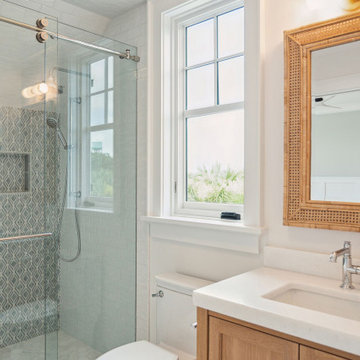
Upstairs jack and jill bathroom featuring dolomite marble hexagon floors, accent back shower wall with a blue crackle mosaic, subway tiles on the side walls, and a sliding barn-door style glass door.
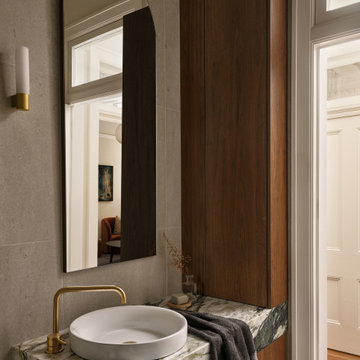
We featured the stunning marble by creating an extra deep vanity top and selecting brushed brass tapware and light fitting. The warm walnut timber tones bring warmth and harmony.
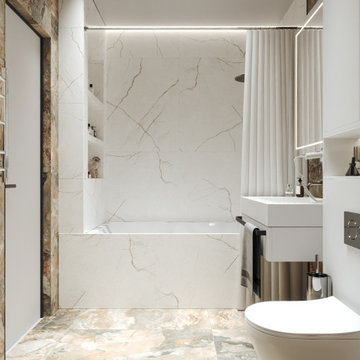
Ванная в свежей и светлой гамме, с акцентной плиткой. В небольшом пространстве удалось разместить ванну с открытыми полочками, стиральную машину, место для хранения и сушки белья, подвесной унитаз и раковину.
? площадь комнаты - 4,92 кв.м.
? Заказать проект легко:
WhatsApp: +7 (952) 950-05-58
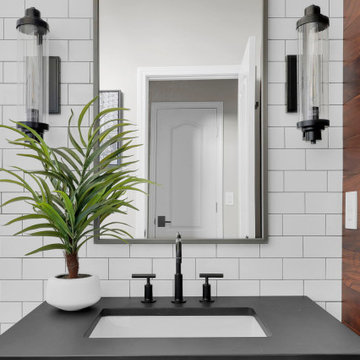
Источник вдохновения для домашнего уюта: ванная комната среднего размера в стиле лофт с открытыми фасадами, черными фасадами, унитазом-моноблоком, черно-белой плиткой, плиткой кабанчик, бежевыми стенами, душевой кабиной, столешницей из бетона, черным полом, душем с распашными дверями, черной столешницей, нишей, тумбой под одну раковину, напольной тумбой и деревянными стенами
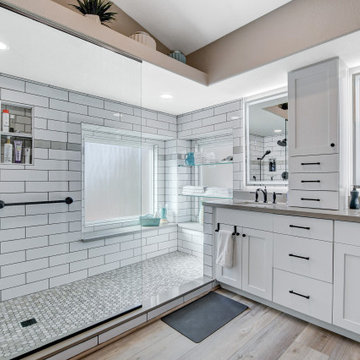
Shower Valve/Trim/Shower Head w/Diverter Valve-Delta Dorval Matte Black
Handheld w Hook in shower- 60" Hose, wall elbow, Delta Pro Clean Matte Black
Paint bathroom walls-Sherwin Williams-SW7029 Agreeable Gray Satin
Paint accent color at soffit on both side of bathroom/bedroom-SW6244 Naval Satin
Paint bedroom/bathroom ceiling 1 color-SW7757 High Reflective White Satin
Tile at shower pan/shampoo recess niche/face of shower benches/2 sides of shower curb/sides of pony wall/inside window wells/ shower walls/face of bench/2 sides of shower curb/window wells-Arizona Tile Bare White Glossy 4"x16" horizontal 1/2-1/2
Shower Edges-Schluter Jolly Bright White 80
Shower Floor-American Olean Crosswood Entourage Seagull Hex
Back of Shampoo Recessed NIche-Arizona Tile Bare Gray Glossy 3x6 horizontal 1/2-1/2
Accent Band-Arizona Tile Bare Great Glossy 3x6 horizontal
Glass Panel Hardware-Matte Black
Cabinets-Dura Supreme Carson Paint Grade White Satin Finish-Slab Drawers
Cabinet Drawer Handles-Hayworth 885-128MB
Cabinet Door Knobs-Hayworth 885MB
Upper Cabinet Drawers-Knobs-Hayworth. 885MB
Countertop-Quartz Della Terra Tawny
Countertop Edge-Miter 1.5"
Flooring-LVP Atlantis Seven Seas 9"x60"
Grout-Mapei Ultracolor FA Premium Grout-#5004 Bahama Beige
Towel Bar/Robe Hooks/TP Holder-Delta Dorval Matte Black

Spa day? Yes, please!
Источник вдохновения для домашнего уюта: главный совмещенный санузел среднего размера в средиземноморском стиле с фасадами с утопленной филенкой, фасадами цвета дерева среднего тона, угловым душем, унитазом-моноблоком, белой плиткой, керамогранитной плиткой, белыми стенами, полом из керамической плитки, накладной раковиной, мраморной столешницей, разноцветным полом, душем с распашными дверями, белой столешницей, тумбой под одну раковину и встроенной тумбой
Источник вдохновения для домашнего уюта: главный совмещенный санузел среднего размера в средиземноморском стиле с фасадами с утопленной филенкой, фасадами цвета дерева среднего тона, угловым душем, унитазом-моноблоком, белой плиткой, керамогранитной плиткой, белыми стенами, полом из керамической плитки, накладной раковиной, мраморной столешницей, разноцветным полом, душем с распашными дверями, белой столешницей, тумбой под одну раковину и встроенной тумбой
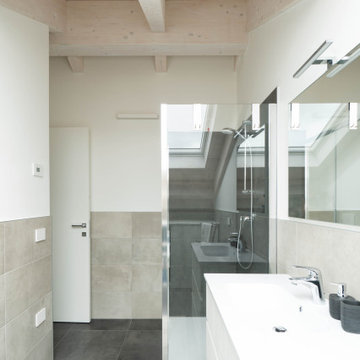
Идея дизайна: большая ванная комната в современном стиле с фасадами островного типа, белыми фасадами, угловым душем, раздельным унитазом, серой плиткой, керамогранитной плиткой, белыми стенами, полом из керамогранита, душевой кабиной, монолитной раковиной, столешницей из искусственного камня, черным полом, душем с раздвижными дверями, белой столешницей, тумбой под одну раковину, напольной тумбой и балками на потолке
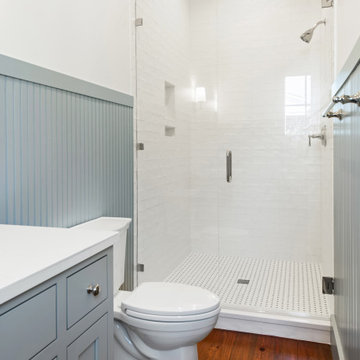
Guest bathroom featuring resurfaced antique heart pine flooring, vertical light blue painted beadboard wainscoting, polished nickel hardware, rustic-edge subway tile shower walls with a porcelain basketweave floor, and a custom light blue inset vanity.
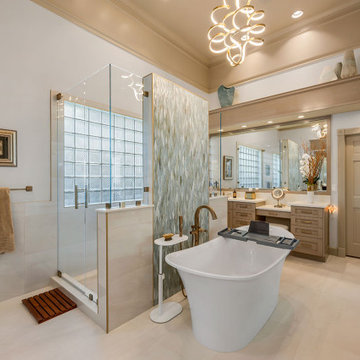
We gave this primary bathroom a stunning makeover with new cabinetry in a gorgeous multi-layer painted finish, complete with rollouts and extra storage. To create balance and beauty, we covered the soffits with the same material as the cabinetry.
For a cozy vibe, we painted the upper portion of the room in a darker tone, adding warmth and character to the 14′ high ceilings.
The makeover continued with new light-colored quartz countertops and 24″ x 48″ porcelain tiles, giving the space a modern touch. We stacked the tiles for a sleek, updated feel.
The pièce de résistance? Behind the elegant Victoria and Albert 6′ free-standing tub, we installed an accent wall adorned with Agate Taiko opaque glass tile in the color ‘Lucca’, serving as the ‘jewelry’ of the room. This centerpiece was complemented with luxe gold plumbing fixtures and a beautiful matte gold finish chandelier above the tub.
In the shower, we kept the same footprint but made some adjustments for functionality, moving the main shower head to the opposite wall and adding a handheld shower head on a slide bar.

This full home mid-century remodel project is in an affluent community perched on the hills known for its spectacular views of Los Angeles. Our retired clients were returning to sunny Los Angeles from South Carolina. Amidst the pandemic, they embarked on a two-year-long remodel with us - a heartfelt journey to transform their residence into a personalized sanctuary.
Opting for a crisp white interior, we provided the perfect canvas to showcase the couple's legacy art pieces throughout the home. Carefully curating furnishings that complemented rather than competed with their remarkable collection. It's minimalistic and inviting. We created a space where every element resonated with their story, infusing warmth and character into their newly revitalized soulful home.

На фото: ванная комната в классическом стиле с фасадами в стиле шейкер, темными деревянными фасадами, ванной в нише, душем над ванной, белой плиткой, плиткой кабанчик, зелеными стенами, полом из мозаичной плитки, врезной раковиной, черным полом, шторкой для ванной, бежевой столешницей, тумбой под две раковины и напольной тумбой
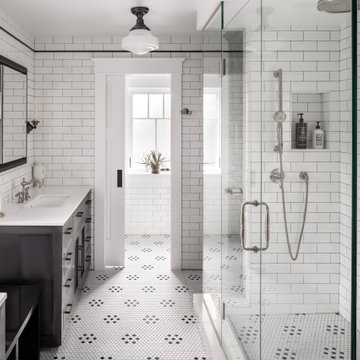
This clean bathroom features fully tiled walls and floors with multiple windows for natural light and ventilation. Two large vanities and a toilet room make for a comfortable layout.

A bold statement and a warm welcome — that’s the tone our client set for this Guest Bathroom Renovation In Bucktown.
The blue labyrinth vanity wallpaper introduces a striking element to the room, boasting bold geometric patterns that elevates the overall design. Secret Silver tiles grace the shower wall, niche, and floor, creating a sophisticated atmosphere with its marble effect and contrasting tones. The gray-painted wall and white ceiling tie everything together to create the perfect balance without overwhelming the space.
The space is enhanced with the decorative accent of Newbury Glass Penny Mosaic in the shower floor, giving the bathroom an additional creative expression through its distinctive shape and color.
The Shadowbox mirror from Shades of Light features a sleek matte black finish, providing depth in the border for both aesthetic appeal and function. The Industrial Triangle Shade Three Light lights up the vanity, embodying industrial minimalism, making the room burst with light and style.
This guest bathroom brought our client's vision to life – a modern and inviting space that is functional at the same time.
Project designed by Chi Renovation & Design, a renowned renovation firm based in Skokie. We specialize in general contracting, kitchen and bath remodeling, and design & build services. We cater to the entire Chicago area and its surrounding suburbs, with emphasis on the North Side and North Shore regions. You'll find our work from the Loop through Lincoln Park, Skokie, Evanston, Wilmette, and all the way up to Lake Forest.
For more info about Chi Renovation & Design, click here: https://www.chirenovation.com/

На фото: ванная комната в стиле неоклассика (современная классика) с фасадами в стиле шейкер, синими фасадами, ванной в нише, душем над ванной, белой плиткой, плиткой кабанчик, белыми стенами, врезной раковиной, разноцветным полом, белой столешницей, тумбой под две раковины и встроенной тумбой с

circular floor tile adds dimension to the space.
На фото: маленькая ванная комната в стиле модернизм с фасадами в стиле шейкер, белыми фасадами, ванной в нише, душем над ванной, унитазом-моноблоком, белой плиткой, керамогранитной плиткой, белыми стенами, полом из керамической плитки, врезной раковиной, столешницей из искусственного кварца, белым полом, душем с распашными дверями, белой столешницей, тумбой под одну раковину и встроенной тумбой для на участке и в саду с
На фото: маленькая ванная комната в стиле модернизм с фасадами в стиле шейкер, белыми фасадами, ванной в нише, душем над ванной, унитазом-моноблоком, белой плиткой, керамогранитной плиткой, белыми стенами, полом из керамической плитки, врезной раковиной, столешницей из искусственного кварца, белым полом, душем с распашными дверями, белой столешницей, тумбой под одну раковину и встроенной тумбой для на участке и в саду с
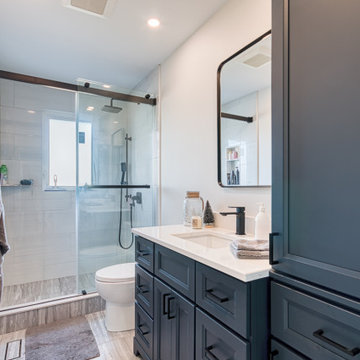
На фото: ванная комната среднего размера в стиле кантри с фасадами островного типа, синими фасадами, душем в нише, унитазом-моноблоком, белой плиткой, керамогранитной плиткой, белыми стенами, полом из керамогранита, душевой кабиной, врезной раковиной, столешницей из искусственного кварца, серым полом, душем с раздвижными дверями, белой столешницей, нишей, тумбой под одну раковину и напольной тумбой

Wanting the home’s guest bathroom to feel inviting and whimsical, we dove it to create a unique balance of saturated colors and lively patterns. Playing with geometric and organic patterns- from the simple tile grid to the nature inspired wallpaper, and slapdash terrazzo flooring- this space strikes a bold kinship of forms.

This compact bathroom went from a room without storage and shower to a place with it all.
Стильный дизайн: маленькая ванная комната в стиле неоклассика (современная классика) с фасадами в стиле шейкер, серыми фасадами, угловым душем, унитазом-моноблоком, серой плиткой, плиткой кабанчик, белыми стенами, полом из мозаичной плитки, душевой кабиной, врезной раковиной, столешницей из искусственного кварца, белым полом, душем с распашными дверями, белой столешницей, тумбой под одну раковину и встроенной тумбой для на участке и в саду - последний тренд
Стильный дизайн: маленькая ванная комната в стиле неоклассика (современная классика) с фасадами в стиле шейкер, серыми фасадами, угловым душем, унитазом-моноблоком, серой плиткой, плиткой кабанчик, белыми стенами, полом из мозаичной плитки, душевой кабиной, врезной раковиной, столешницей из искусственного кварца, белым полом, душем с распашными дверями, белой столешницей, тумбой под одну раковину и встроенной тумбой для на участке и в саду - последний тренд

Пример оригинального дизайна: детская, серо-белая ванная комната среднего размера в современном стиле с серыми фасадами, ванной в нише, душем над ванной, инсталляцией, серой плиткой, керамогранитной плиткой, серыми стенами, полом из керамогранита, монолитной раковиной, серым полом, душем с распашными дверями, нишей, тумбой под одну раковину, подвесной тумбой и плоскими фасадами
Ванная комната с плиткой кабанчик и керамогранитной плиткой – фото дизайна интерьера
12