Ванная комната с плиткой из травертина и столешницей из искусственного камня – фото дизайна интерьера
Сортировать:
Бюджет
Сортировать:Популярное за сегодня
41 - 60 из 159 фото
1 из 3
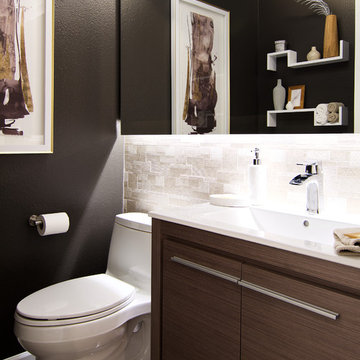
The powder room we were called to tackle had a severe case of “green fever”. Emerald green floor, neon green walls, outdated oak framed vanity were the original finishes from 1984. The homeowners wanted to create a sophisticated 21st century powder room and were willing to step out of their comfort zone. They asked us to come up with a sleek and stylish solution for this tiny space.
We replaced everything from floor to ceiling, creating a dark and dramatic space. We incorporated 3D geometric tile on a feature wall to add texture and interest. Medium tone modern vanity with white countertop create a nice contrast against the dark walls.
We also came up with an idea to style this room two ways so our client could choose their favorite. One option was to limit the color scheme to a neutral palette creating a calm and monochromatic look. The second option included bright coral accents adding vibrancy and energy to the room.
The result: a happy client, gorgeous powder room and two ways to showcase it!
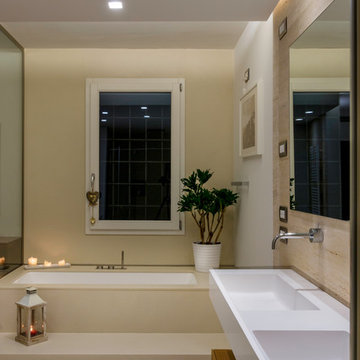
Стильный дизайн: большая главная ванная комната в современном стиле с фасадами с декоративным кантом, фасадами цвета дерева среднего тона, накладной ванной, душем без бортиков, раздельным унитазом, бежевой плиткой, плиткой из травертина, бежевыми стенами, полом из цементной плитки, монолитной раковиной, столешницей из искусственного камня, бежевым полом и душем с распашными дверями - последний тренд
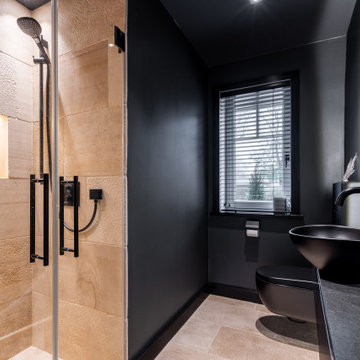
Источник вдохновения для домашнего уюта: маленькая ванная комната в современном стиле с плоскими фасадами, черными фасадами, душем без бортиков, унитазом-моноблоком, бежевой плиткой, плиткой из травертина, черными стенами, настольной раковиной, столешницей из искусственного камня, душем с распашными дверями, черной столешницей и тумбой под одну раковину для на участке и в саду
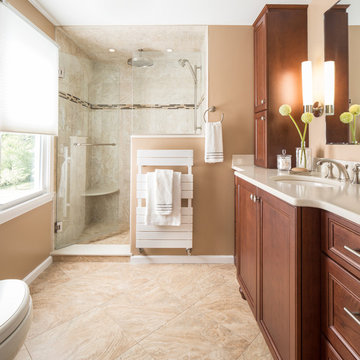
The master bathroom features Mouser cabinetry in the Stratford door style with an american finish stain. The flooring and shower surround are cream-colored porcelain tile with glass matchstick accent tile. The countertop is Cambria quartz from the Fairbourne series.
Kyle J Caldwell Photography
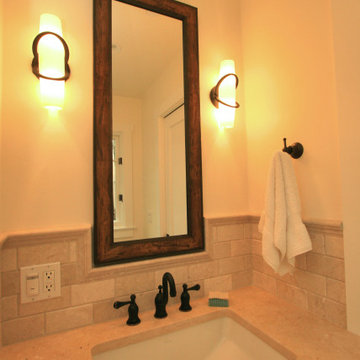
The Powder Room channels the same warm natural finishes as seen throughout the rest of the home with natural wood cabinets, oil-rubbed bronze fixtures, and a travertine tile backsplash.
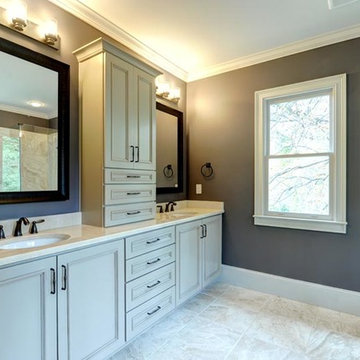
На фото: главная ванная комната в классическом стиле с фасадами с утопленной филенкой, бежевыми фасадами, угловым душем, бежевой плиткой, плиткой из травертина, коричневыми стенами, полом из травертина, врезной раковиной, столешницей из искусственного камня, бежевым полом и душем с распашными дверями с
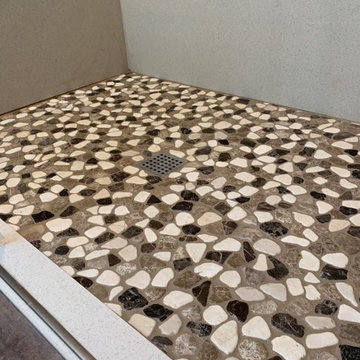
Идея дизайна: большая главная ванная комната в стиле неоклассика (современная классика) с белыми фасадами, душем без бортиков, бежевой плиткой, плиткой из травертина, бежевыми стенами, полом из винила, врезной раковиной, столешницей из искусственного камня, коричневым полом, душем с раздвижными дверями и белой столешницей
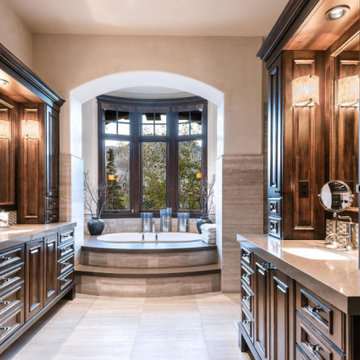
На фото: большая главная ванная комната в стиле неоклассика (современная классика) с фасадами с выступающей филенкой, темными деревянными фасадами, накладной ванной, двойным душем, раздельным унитазом, серой плиткой, плиткой из травертина, серыми стенами, полом из травертина, врезной раковиной, столешницей из искусственного камня, серым полом, душем с распашными дверями и серой столешницей
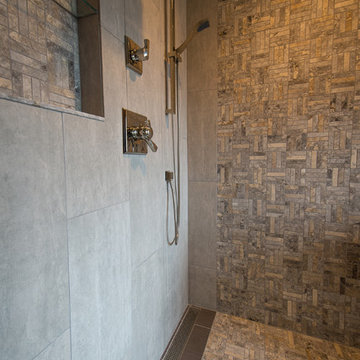
Removed a large unused corner tub to add a double custom vanity as well as a huge shower. This change opened up access to the window, brought in more light and created a serene space for my clients.
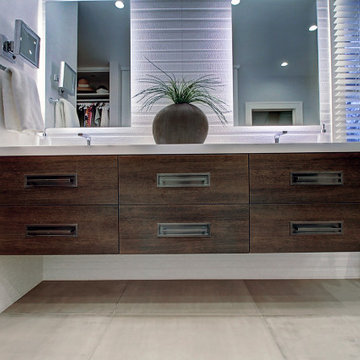
A simple and open floor plan with high quality materials complements this historic home’s streamlined and contemporary tastes. A floating vanity and focal chandelier, thanks to CT Design (interiors), contrast and balance the historic character of sloping roofs and traditional mullions, bringing fresh life to this master retreat.
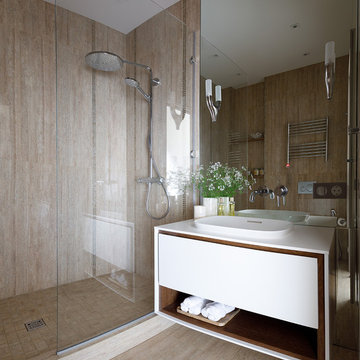
Фотограф: Денис Васильев
Идея дизайна: главная ванная комната в стиле неоклассика (современная классика) с открытым душем, бежевой плиткой, плиткой из травертина, полом из керамогранита, столешницей из искусственного камня и белой столешницей
Идея дизайна: главная ванная комната в стиле неоклассика (современная классика) с открытым душем, бежевой плиткой, плиткой из травертина, полом из керамогранита, столешницей из искусственного камня и белой столешницей
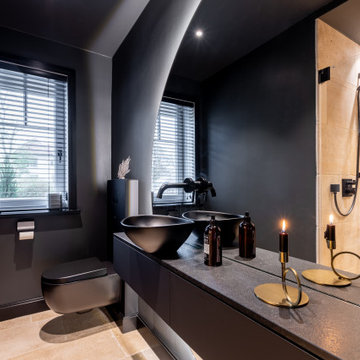
Свежая идея для дизайна: маленькая ванная комната в современном стиле с плоскими фасадами, черными фасадами, душем без бортиков, унитазом-моноблоком, бежевой плиткой, плиткой из травертина, черными стенами, настольной раковиной, столешницей из искусственного камня, душем с распашными дверями, черной столешницей и тумбой под одну раковину для на участке и в саду - отличное фото интерьера
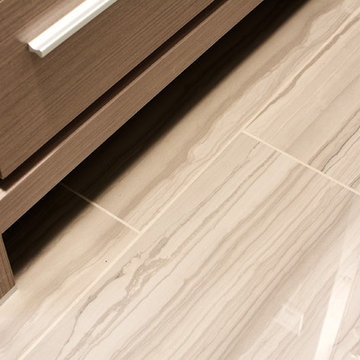
The powder room we were called to tackle had a severe case of “green fever”. Emerald green floor, neon green walls, outdated oak framed vanity were the original finishes from 1984. The homeowners wanted to create a sophisticated 21st century powder room and were willing to step out of their comfort zone. They asked us to come up with a sleek and stylish solution for this tiny space.
We replaced everything from floor to ceiling, creating a dark and dramatic space. We incorporated 3D geometric tile on a feature wall to add texture and interest. Medium tone modern vanity with white countertop create a nice contrast against the dark walls.
We also came up with an idea to style this room two ways so our client could choose their favorite. One option was to limit the color scheme to a neutral palette creating a calm and monochromatic look. The second option included bright coral accents adding vibrancy and energy to the room.
The result: a happy client, gorgeous powder room and two ways to showcase it!
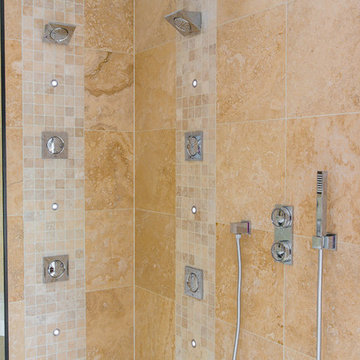
Стильный дизайн: огромная детская ванная комната в стиле модернизм с стеклянными фасадами, темными деревянными фасадами, накладной ванной, душевой комнатой, унитазом-моноблоком, бежевой плиткой, плиткой из травертина, бежевыми стенами, полом из травертина, подвесной раковиной, столешницей из искусственного камня, бежевым полом, открытым душем и белой столешницей - последний тренд
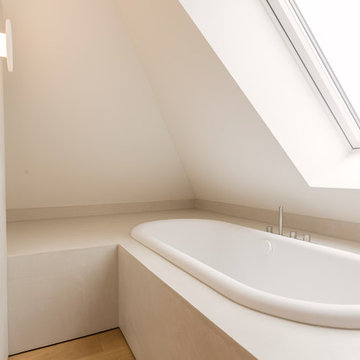
Источник вдохновения для домашнего уюта: большая главная ванная комната в стиле модернизм с плоскими фасадами, белыми фасадами, накладной ванной, инсталляцией, бежевой плиткой, плиткой из травертина, белыми стенами, светлым паркетным полом, настольной раковиной, столешницей из искусственного камня и бежевым полом
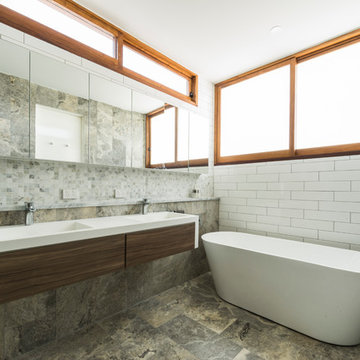
A 300m2 vacant backyard to a pre-war home in inner city Brisbane presented a blank canvass for the Architect to design and build a new home. The backyard house was an opportunity to set a precedent for suburban infill development as an alternative to the prevailing trend of building apartments near railway and bus stations.
From the quiet tree lined cul-de-sac the magnificent residence floats gracefully above the street, displaying its broad and unique 21 metre street frontage.
The house is deliberately positioned 900mm from the rear boundary. The backyard becomes the front yard and a larger more useable space is thus created. The house is oriented toward this open green space and beyond to the street. The gesture activates the streetscape and the house creates privacy by sinking itself 1.5m below the street so that the ground floor internal spaces can open seamlessly to the outside.
The brief was simple yet difficult to achieve given the limited site area and sloping topography – a four bedroom house for a growing family with good separation. A large central void provides ample light and breeze to the home and is used to provide visual and acoustic separation between rooms while still affording a sense of openness between levels. The large void and the use of a smaller void over the entry articulate the rectangular form. When viewed from the street the facade is characterised by three distinct forms and a large folding timber eave envelopes the smaller boxes and holds the form together in a single composition.
Cameron Minns Photography
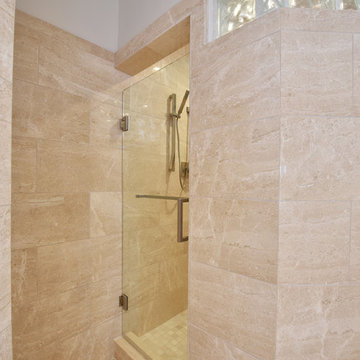
На фото: большая главная ванная комната в современном стиле с плоскими фасадами, белыми фасадами, накладной ванной, душем в нише, бежевой плиткой, плиткой из травертина, бежевыми стенами, полом из травертина, врезной раковиной, столешницей из искусственного камня, бежевым полом и душем с распашными дверями с
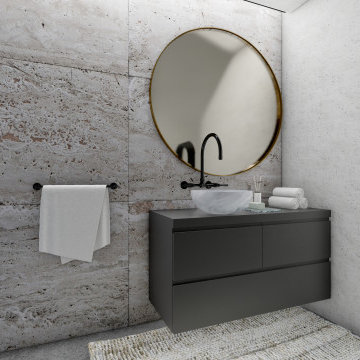
Идея дизайна: большая главная ванная комната в стиле модернизм с плоскими фасадами, черными фасадами, отдельно стоящей ванной, бежевой плиткой, плиткой из травертина, накладной раковиной, столешницей из искусственного камня, черной столешницей, тумбой под одну раковину и подвесной тумбой
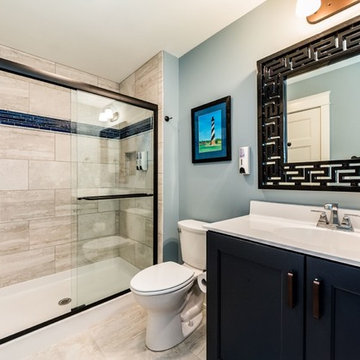
Пример оригинального дизайна: ванная комната среднего размера в стиле неоклассика (современная классика) с фасадами в стиле шейкер, черными фасадами, душем в нише, раздельным унитазом, бежевой плиткой, плиткой из травертина, серыми стенами, полом из травертина, душевой кабиной, монолитной раковиной, столешницей из искусственного камня, бежевым полом и душем с раздвижными дверями
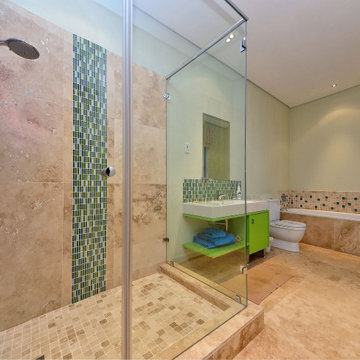
Design and build of bespoke home by one of the founders of EXCEL Modular Construction,
Идея дизайна: главная ванная комната среднего размера в современном стиле с плоскими фасадами, зелеными фасадами, накладной ванной, открытым душем, бежевой плиткой, плиткой из травертина, зелеными стенами, полом из травертина, монолитной раковиной, столешницей из искусственного камня, бежевым полом, душем с распашными дверями, белой столешницей, акцентной стеной, тумбой под одну раковину и встроенной тумбой
Идея дизайна: главная ванная комната среднего размера в современном стиле с плоскими фасадами, зелеными фасадами, накладной ванной, открытым душем, бежевой плиткой, плиткой из травертина, зелеными стенами, полом из травертина, монолитной раковиной, столешницей из искусственного камня, бежевым полом, душем с распашными дверями, белой столешницей, акцентной стеной, тумбой под одну раковину и встроенной тумбой
Ванная комната с плиткой из травертина и столешницей из искусственного камня – фото дизайна интерьера
3