Ванная комната с плиткой из травертина и душевой кабиной – фото дизайна интерьера
Сортировать:
Бюджет
Сортировать:Популярное за сегодня
81 - 100 из 519 фото
1 из 3
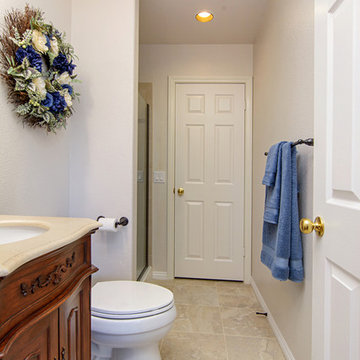
This small bathroom remodel looks stunning with this vintage looking vanity. The vanity has very beautiful carvings creating a unique look. Step into the walk in shower and you can see the similar carvings on the vanity and mirror in the decorative tile. A perfect match for a perfect bathroom. Photos by Preview First.
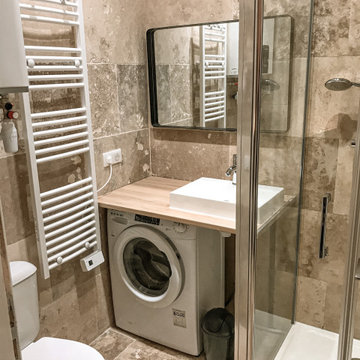
Свежая идея для дизайна: маленькая ванная комната в современном стиле с открытыми фасадами, унитазом-моноблоком, бежевой плиткой, плиткой из травертина, бежевыми стенами, полом из травертина, душевой кабиной, настольной раковиной, столешницей из ламината, бежевым полом, бежевой столешницей, тумбой под одну раковину и душем с распашными дверями для на участке и в саду - отличное фото интерьера
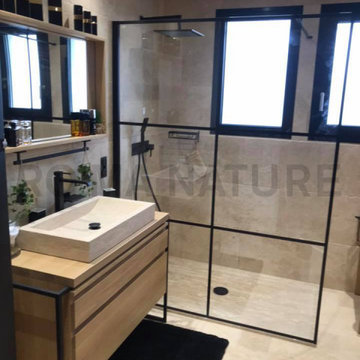
Salle de Bain réalisée en Travertin et parement en Bois.
RO'MA Nature a fourni : le dallage en Travertin, le parement en Travertin, le parement en Bois, le bac à douche sur-mesure en Travertin, la vasque en Travertin, le mobilier et la robinetterie.
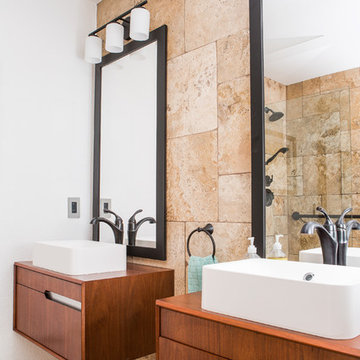
This project is an exhilarating exploration into function, simplicity, and the beauty of a white palette. Our wonderful client and friend was seeking a massive upgrade to a newly purchased home and had hopes of integrating her European inspired aesthetic throughout. At the forefront of consideration was clean-lined simplicity, and this concept is evident in every space in the home. The highlight of the project is the heart of the home: the kitchen. We integrated smooth, sleek, white slab cabinetry to create a functional kitchen with minimal door details and upgraded modernity. The cabinets are topped with concrete-look quartz from Caesarstone; a welcome soft contrast that further emphasizes the contemporary approach we took. The backsplash is a simple and elongated white subway paired against white grout for a modernist grid that virtually melts into the background. Taking the kitchen far outside of its intended footprint, we created a floating island with a waterfall countertop that can house critical cooking fixtures on one side and adequate seating on the other. The island is backed by a dramatic exotic wood countertop that extends into a full wall splash reaching the ceiling. Pops of black and high-gloss finishes in appliances add a touch of drama in an otherwise white field. The entire main level has new hickory floors in a natural finish, allowing the gorgeous variation of the wood to shine. Also included on the main level is a re-face to the living room fireplace, powder room, and upgrades to all walls and lighting. Upstairs, we created two critical retreats: a warm Mediterranean inspired bathroom for the client's mother, and the master bathroom. In the mother's bathroom, we covered the floors and a large accent wall with dramatic travertine tile in a bold Versailles pattern. We paired this highly traditional tile with sleek contemporary floating vanities and dark fixtures for contrast. The shower features a slab quartz base and thin profile glass door. In the master bath, we welcomed drama and explored space planning and material use adventurously. Keeping with the quiet monochromatic palette, we integrated all black and white into our bathroom concept. The floors are covered with large format graphic tiles in a deco pattern that reach through every part of the space. At the vanity area, high gloss white floating vanities offer separate space for his/her use. Tall linear LED fixtures provide ample lighting and illuminate another grid pattern backsplash that runs floor to ceiling. The show-stopping bathtub is a square steel soaker tub that nestles quietly between windows in the bathroom's far corner. We paired this tub with an unapologetic tub filler that is bold and large in scale. Next to the tub, an open shower is adorned with a full expanse of white grid subway tile, a slab quartz shower base, and sleek steel fixtures. This project was exciting and inspiring in its ability to push the boundaries of simplicity and quietude in color. We love the result and are so thrilled that our wonderful clients can enjoy this home for years to come!
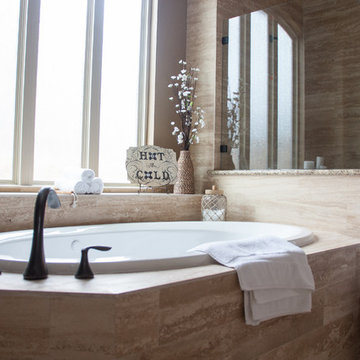
Пример оригинального дизайна: маленькая ванная комната в классическом стиле с фасадами с выступающей филенкой, белыми фасадами, накладной ванной, душем в нише, бежевой плиткой, плиткой из травертина, коричневыми стенами, полом из травертина, душевой кабиной, врезной раковиной, столешницей из гранита, бежевым полом и открытым душем для на участке и в саду
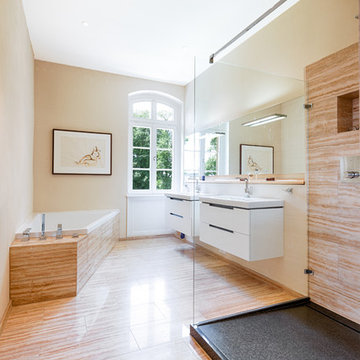
www.hannokeppel.de
copyright protected
0800 129 76 75
Идея дизайна: большая ванная комната в викторианском стиле с угловой ванной, душем без бортиков, коричневой плиткой, плиткой из травертина, бежевыми стенами, полом из травертина, душевой кабиной, монолитной раковиной, столешницей из искусственного камня, бежевым полом, открытым душем, плоскими фасадами и белыми фасадами
Идея дизайна: большая ванная комната в викторианском стиле с угловой ванной, душем без бортиков, коричневой плиткой, плиткой из травертина, бежевыми стенами, полом из травертина, душевой кабиной, монолитной раковиной, столешницей из искусственного камня, бежевым полом, открытым душем, плоскими фасадами и белыми фасадами
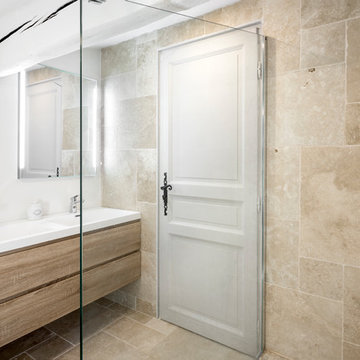
Gabrielle Voinot
На фото: маленькая ванная комната в скандинавском стиле с душем без бортиков, инсталляцией, плиткой из травертина, белыми стенами, полом из травертина, душевой кабиной, консольной раковиной и бежевым полом для на участке и в саду
На фото: маленькая ванная комната в скандинавском стиле с душем без бортиков, инсталляцией, плиткой из травертина, белыми стенами, полом из травертина, душевой кабиной, консольной раковиной и бежевым полом для на участке и в саду
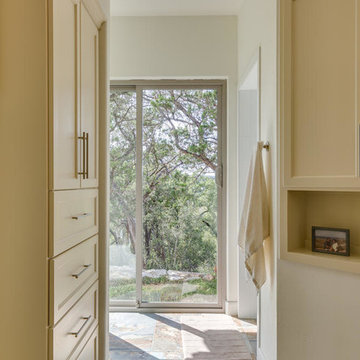
Private sliding glass door off the Ensuite for the outdoor shower and relaxing sun bathing
Свежая идея для дизайна: ванная комната среднего размера в классическом стиле с плоскими фасадами, белыми фасадами, ванной в нише, душем над ванной, раздельным унитазом, бежевой плиткой, плиткой из травертина, белыми стенами, паркетным полом среднего тона, душевой кабиной, накладной раковиной, столешницей из искусственного кварца, коричневым полом и шторкой для ванной - отличное фото интерьера
Свежая идея для дизайна: ванная комната среднего размера в классическом стиле с плоскими фасадами, белыми фасадами, ванной в нише, душем над ванной, раздельным унитазом, бежевой плиткой, плиткой из травертина, белыми стенами, паркетным полом среднего тона, душевой кабиной, накладной раковиной, столешницей из искусственного кварца, коричневым полом и шторкой для ванной - отличное фото интерьера
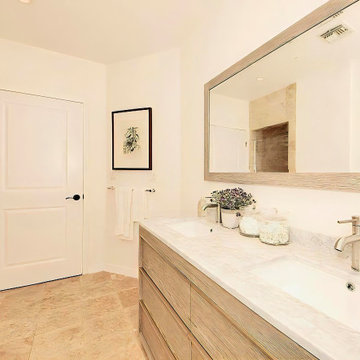
In the ensuite bathroom, the floor and shower travertine tile materials were kept. The vanity however was replaced. This new light white oak vanity seamlessly blends with the existing scheme. The white marble countertop is nicely complimented by the right white walls.
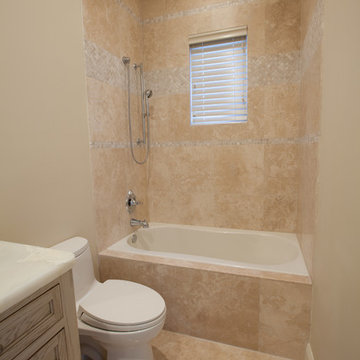
На фото: ванная комната среднего размера в классическом стиле с фасадами с утопленной филенкой, светлыми деревянными фасадами, бежевой плиткой, душевой кабиной, мраморной столешницей, накладной ванной, душем над ванной, унитазом-моноблоком, плиткой из травертина, белыми стенами, полом из травертина и бежевым полом
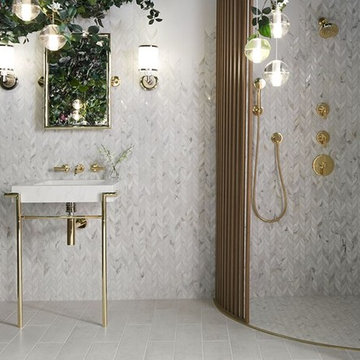
Идея дизайна: ванная комната среднего размера в современном стиле с фасадами в стиле шейкер, белыми фасадами, отдельно стоящей ванной, угловым душем, бежевой плиткой, плиткой из травертина, бежевыми стенами, полом из травертина, душевой кабиной, врезной раковиной, мраморной столешницей, бежевым полом и открытым душем
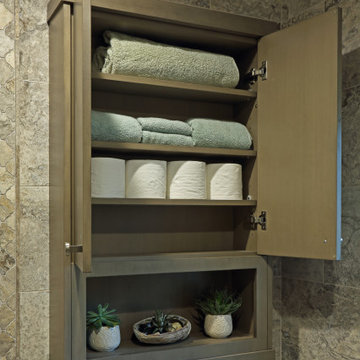
European-inspired compact bathroom, high rain glass window and spray foam insulation, travertine tile, wall-mounted towel warmer radiator, folding-frameless-two-thirds glass tub enclosure, digital shower controls, articulating showerhead, custom configured vanity, heated floor, feature-laden medicine cabinet and semi-recessed cabinet over the stool.
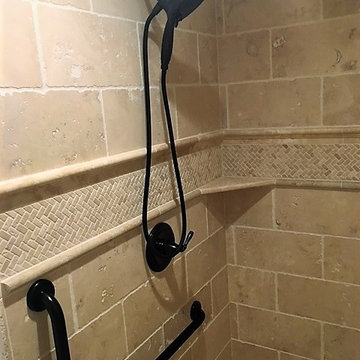
This ADA compliant bath is both pretty and functional. The open vanity will allow for future wheelchair use. An open niche with shelves provides easy access for frequently used items, while a nearby cabinet offers storage space to keep TP, towels, and other necessities close at hand.
The 7' x 42" roll-in shower is barrier free, and spacious enough to accommodate a caretaker tending to an elderly bather. Shampoo shelves made by the tile installer are incorporated into the liner trim tiles. The herringbone mosaic tiles on the shower border and floor update the traditional elements of the rest of the bath, as does the leather finish countertop.
Budget savers included purchasing the tile and prefab countertops at a store close-out sale, and using white IKEA cabinets throughout. Using a hand-held shower on a bracket eliminated the need for a second stationary showerhead and diverter, saving on plumbing costs, as well.
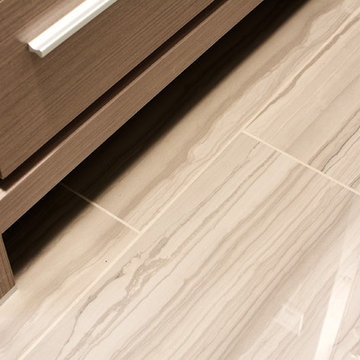
The powder room we were called to tackle had a severe case of “green fever”. Emerald green floor, neon green walls, outdated oak framed vanity were the original finishes from 1984. The homeowners wanted to create a sophisticated 21st century powder room and were willing to step out of their comfort zone. They asked us to come up with a sleek and stylish solution for this tiny space.
We replaced everything from floor to ceiling, creating a dark and dramatic space. We incorporated 3D geometric tile on a feature wall to add texture and interest. Medium tone modern vanity with white countertop create a nice contrast against the dark walls.
We also came up with an idea to style this room two ways so our client could choose their favorite. One option was to limit the color scheme to a neutral palette creating a calm and monochromatic look. The second option included bright coral accents adding vibrancy and energy to the room.
The result: a happy client, gorgeous powder room and two ways to showcase it!
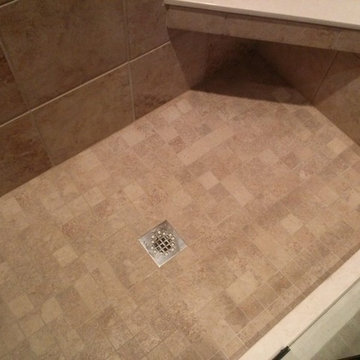
The porcelain floor tile is scaled perfectly to the size of the drain cover and the marble seat is open underneath.
На фото: маленькая ванная комната в морском стиле с душем в нише, бежевой плиткой, плиткой из травертина, бежевыми стенами, полом из травертина, душевой кабиной, бежевым полом и душем с раздвижными дверями для на участке и в саду
На фото: маленькая ванная комната в морском стиле с душем в нише, бежевой плиткой, плиткой из травертина, бежевыми стенами, полом из травертина, душевой кабиной, бежевым полом и душем с раздвижными дверями для на участке и в саду
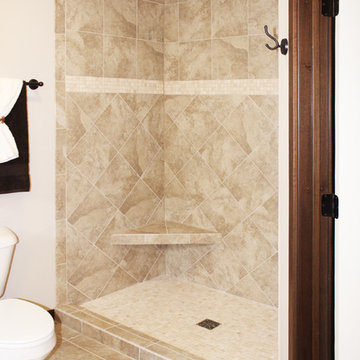
На фото: ванная комната среднего размера в современном стиле с душем в нише, бежевой плиткой, плиткой из травертина, бежевыми стенами, полом из травертина, душевой кабиной, бежевым полом и шторкой для ванной
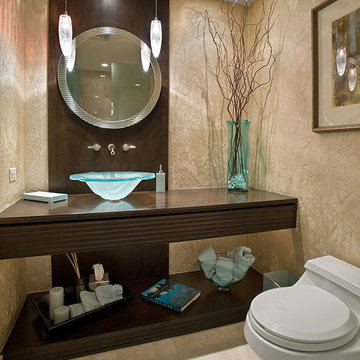
Идея дизайна: ванная комната среднего размера в стиле модернизм с унитазом-моноблоком, бежевыми стенами, душевой кабиной, настольной раковиной, столешницей из дерева, открытыми фасадами, темными деревянными фасадами, душем в нише, бежевой плиткой, плиткой из травертина, полом из травертина, бежевым полом и душем с распашными дверями
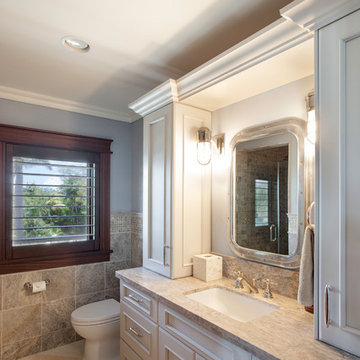
Each bedroom has its own custom designed bathroom to help wash away the hard days fishing adventure.
Odd Duck Photography
Стильный дизайн: огромная ванная комната в морском стиле с белыми фасадами, бежевой плиткой, синими стенами, фасадами с утопленной филенкой, раздельным унитазом, плиткой из травертина, мраморным полом, душевой кабиной, накладной раковиной, столешницей из гранита и бежевым полом - последний тренд
Стильный дизайн: огромная ванная комната в морском стиле с белыми фасадами, бежевой плиткой, синими стенами, фасадами с утопленной филенкой, раздельным унитазом, плиткой из травертина, мраморным полом, душевой кабиной, накладной раковиной, столешницей из гранита и бежевым полом - последний тренд
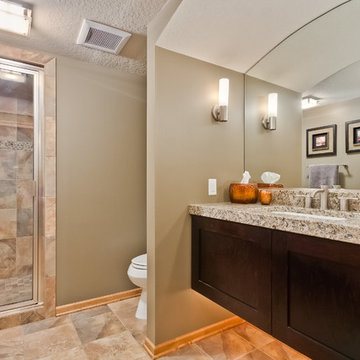
The soft color of the tile and the dark floating vanity with arched mirror make this steam shower retreat a luxurious experience
©Finished Basement Company.
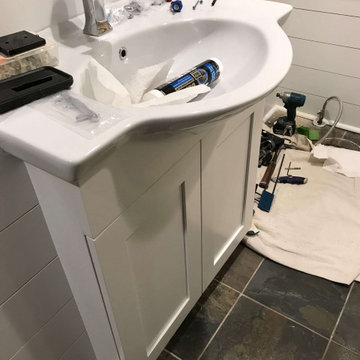
Custom built vanity with sink being installed. See how the slate flooring integrates right into the console. We did not change the slate floors in any way.
Ванная комната с плиткой из травертина и душевой кабиной – фото дизайна интерьера
5