Ванная комната с плиткой из сланца – фото дизайна интерьера с высоким бюджетом
Сортировать:
Бюджет
Сортировать:Популярное за сегодня
61 - 80 из 460 фото
1 из 3
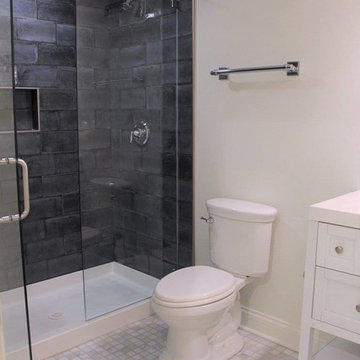
Cypress Hill Development
Richlind Architects LLC
Пример оригинального дизайна: детская ванная комната среднего размера в классическом стиле с белыми фасадами, раздельным унитазом, полом из керамической плитки, разноцветным полом, душем с распашными дверями, фасадами с утопленной филенкой, душем в нише, черной плиткой, плиткой из сланца, белыми стенами и столешницей из искусственного кварца
Пример оригинального дизайна: детская ванная комната среднего размера в классическом стиле с белыми фасадами, раздельным унитазом, полом из керамической плитки, разноцветным полом, душем с распашными дверями, фасадами с утопленной филенкой, душем в нише, черной плиткой, плиткой из сланца, белыми стенами и столешницей из искусственного кварца
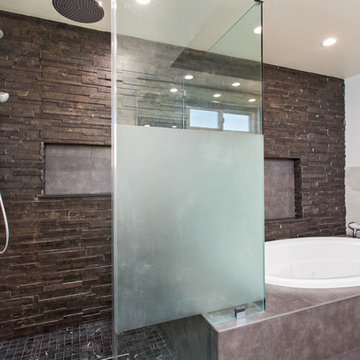
The Master bath everyone want. The space we had to work with was perfect in size to accommodate all the modern needs of today’s client.
A custom made double vanity with a double center drawers unit which rise higher than the sink counter height gives a great work space for the busy couple.
A custom mirror cut to size incorporates an opening for the window and sconce lights.
The counter top and pony wall top is made from Quartz slab that is also present in the shower and tub wall niche as the bottom shelve.
The Shower and tub wall boast a magnificent 3d polished slate tile, giving a Zen feeling as if you are in a grand spa.
Each shampoo niche has a bottom shelve made out of quarts to allow more storage space.
The Master shower has all the needed fixtures from the rain shower head, regular shower head and the hand held unit.
The glass enclosure has a privacy strip done by sand blasting a portion of the glass walls.
And don't forget the grand Jacuzzi tub having 6 regular jets, 4 back jets and 2 neck jets so you can really unwind after a hard day of work.
To complete the ensemble all the walls around a tiled with 24 by 6 gray rugged cement look tiles placed in a staggered layout.
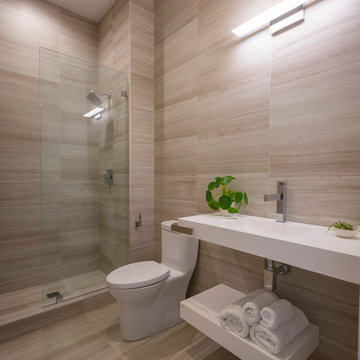
Photography by Ross Van Pelt
Идея дизайна: ванная комната среднего размера в стиле модернизм с открытыми фасадами, белыми фасадами, душем в нише, унитазом-моноблоком, разноцветной плиткой, плиткой из сланца, разноцветными стенами, полом из сланца, душевой кабиной, монолитной раковиной, столешницей из оникса, разноцветным полом, открытым душем и белой столешницей
Идея дизайна: ванная комната среднего размера в стиле модернизм с открытыми фасадами, белыми фасадами, душем в нише, унитазом-моноблоком, разноцветной плиткой, плиткой из сланца, разноцветными стенами, полом из сланца, душевой кабиной, монолитной раковиной, столешницей из оникса, разноцветным полом, открытым душем и белой столешницей
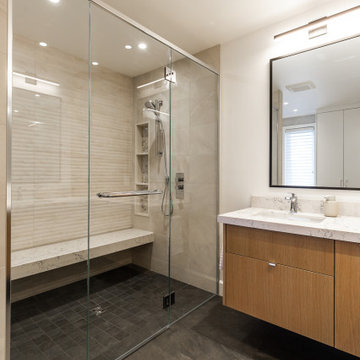
Свежая идея для дизайна: главная ванная комната среднего размера в современном стиле с плоскими фасадами, фасадами цвета дерева среднего тона, накладной ванной, двойным душем, инсталляцией, бежевой плиткой, плиткой из сланца, бежевыми стенами, полом из сланца, врезной раковиной, столешницей из искусственного кварца, серым полом, душем с распашными дверями, белой столешницей, сиденьем для душа, тумбой под две раковины, встроенной тумбой и деревянными стенами - отличное фото интерьера
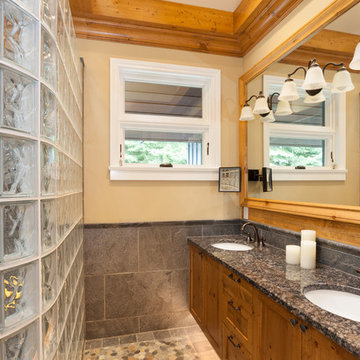
Kristen McGaughey Photography
Идея дизайна: главная ванная комната среднего размера в стиле рустика с фасадами в стиле шейкер, искусственно-состаренными фасадами, душевой комнатой, раздельным унитазом, серой плиткой, плиткой из сланца, бежевыми стенами, полом из галечной плитки, врезной раковиной и столешницей из гранита
Идея дизайна: главная ванная комната среднего размера в стиле рустика с фасадами в стиле шейкер, искусственно-состаренными фасадами, душевой комнатой, раздельным унитазом, серой плиткой, плиткой из сланца, бежевыми стенами, полом из галечной плитки, врезной раковиной и столешницей из гранита
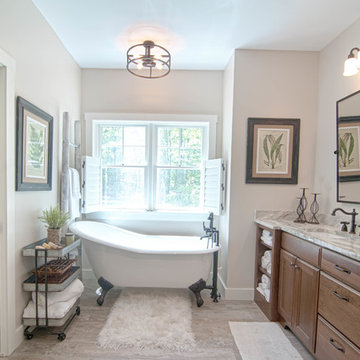
We wanted to carry the serene, nature-inspired colors and transitional style of the master bedroom into the master bath by incorporating textured neutrals with pops of deep green and brown and sleek new fixtures with a vintage twist.
Tub: Randolf Morris 67 inch clawfoot tub package in oil rubbed bronze
Granite: Fantasy Brown
Cabinets: Kabinart Cherry Prescott door style in Fawn finish
Floor Tile: Daltile Seasonwood in Redwood Grove
Paint Color: Edgecomb Grey by Benjamin Moore
Mirrors: Pottery Barn Extra-Large Keinsington Pivot Mirrors in Bronze
Decor: My Sister's Garage
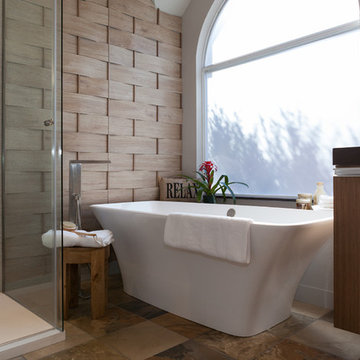
A reclaimed wood rolling door leads to a surprising element of contemporary. A Custom vanity and trough sink , soaking tub and modern shower are nestled before a custom textured wall.
Photo credit: Christi Nielsen
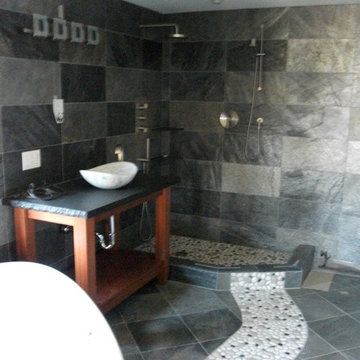
Источник вдохновения для домашнего уюта: главная ванная комната среднего размера в современном стиле с открытыми фасадами, фасадами цвета дерева среднего тона, отдельно стоящей ванной, угловым душем, серой плиткой, плиткой из сланца, серыми стенами, полом из сланца, настольной раковиной, столешницей из талькохлорита, серым полом и открытым душем
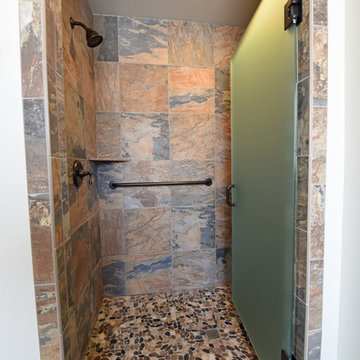
Источник вдохновения для домашнего уюта: большая главная ванная комната в стиле неоклассика (современная классика) с фасадами в стиле шейкер, серыми фасадами, отдельно стоящей ванной, душем в нише, раздельным унитазом, разноцветной плиткой, плиткой из сланца, серыми стенами, полом из сланца, врезной раковиной, столешницей из гранита, разноцветным полом и душем с распашными дверями
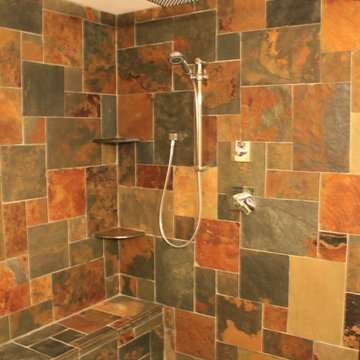
Пример оригинального дизайна: большая главная ванная комната с открытым душем, плиткой из сланца, столешницей из кварцита и открытым душем
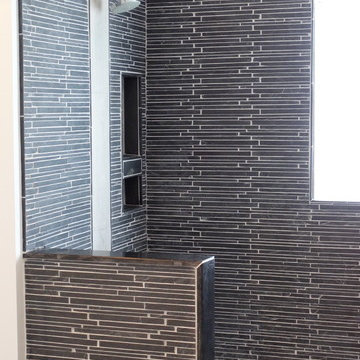
This Cleveland West side remodel in Rocky River includes the basement home bar, master bathroom and bedroom, and the kitchen.
The basement bar is fully equipped with a wine cooler, sink, granite countertops, and a custom built wine rack.
The master bathroom has a beautiful double slate tile shower with a pebble stone base. The heated light hardwood floors are a great accent to the dark hardwood cabinets and granite countertop.
The master bedroom has been finished with hardwood floors and new closet shelving.
What was once an enclosed kitchen has been transformed in to a beautiful, open space. A wall has been removed, allowing for an open galley style kitchen at the heart of the first floor.
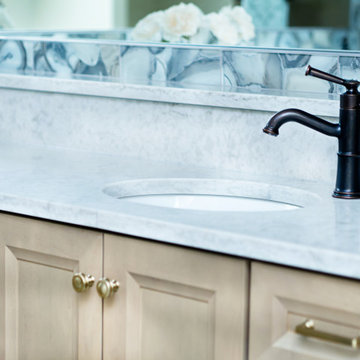
На фото: большая главная ванная комната в стиле неоклассика (современная классика) с фасадами с утопленной филенкой, коричневыми фасадами, отдельно стоящей ванной, душем в нише, раздельным унитазом, серой плиткой, плиткой из сланца, бежевыми стенами, полом из керамической плитки, врезной раковиной, столешницей из искусственного кварца, серым полом, душем с распашными дверями и бежевой столешницей с
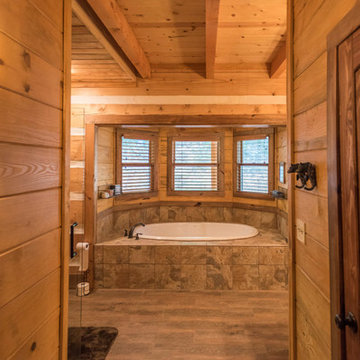
Источник вдохновения для домашнего уюта: большая главная ванная комната в стиле рустика с фасадами островного типа, искусственно-состаренными фасадами, накладной ванной, угловым душем, раздельным унитазом, плиткой из сланца, коричневыми стенами, паркетным полом среднего тона, накладной раковиной, столешницей из дерева, коричневым полом и душем с распашными дверями
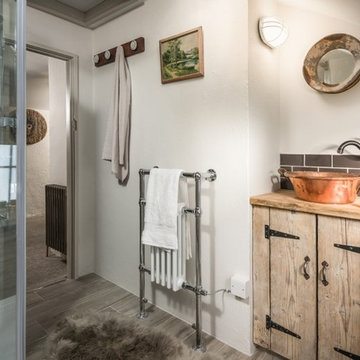
Идея дизайна: детская ванная комната среднего размера в стиле кантри с фасадами в стиле шейкер, светлыми деревянными фасадами, душем без бортиков, унитазом-моноблоком, серой плиткой, плиткой из сланца, белыми стенами, светлым паркетным полом, раковиной с несколькими смесителями и столешницей из дерева
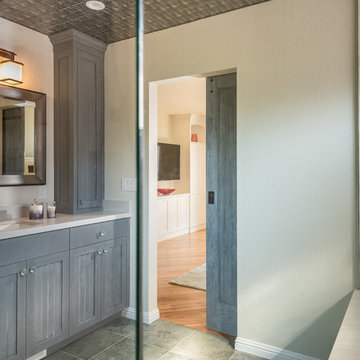
Finding a home is not easy in a seller’s market, but when my clients discovered one—even though it needed a bit of work—in a beautiful area of the Santa Cruz Mountains, they decided to jump in. Surrounded by old-growth redwood trees and a sense of old-time history, the house’s location informed the design brief for their desired remodel work. Yet I needed to balance this with my client’s preference for clean-lined, modern style.
Suffering from a previous remodel, the galley-like bathroom in the master suite was long and dank. My clients were willing to completely redesign the layout of the suite, so the bathroom became the walk-in closet. We borrowed space from the bedroom to create a new, larger master bathroom which now includes a separate tub and shower.
The look of the room nods to nature with organic elements like a pebbled shower floor and vertical accent tiles of honed green slate. A custom vanity of blue weathered wood and a ceiling that recalls the look of pressed tin evoke a time long ago when people settled this mountain region. At the same time, the hardware in the room looks to the future with sleek, modular shapes in a chic matte black finish. Harmonious, serene, with personality: just what my clients wanted.
Photo: Bernardo Grijalva

Свежая идея для дизайна: ванная комната среднего размера в стиле рустика с открытыми фасадами, темными деревянными фасадами, ванной в нише, душем над ванной, унитазом-моноблоком, коричневой плиткой, серой плиткой, плиткой из сланца, бежевыми стенами, полом из сланца, душевой кабиной, монолитной раковиной, столешницей из оникса, коричневым полом и шторкой для ванной - отличное фото интерьера
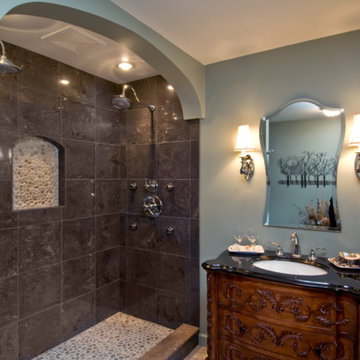
Hub Wilson
Свежая идея для дизайна: большая главная ванная комната в классическом стиле с синими стенами, фасадами островного типа, темными деревянными фасадами, открытым душем, серой плиткой, плиткой из сланца, полом из керамической плитки, врезной раковиной, бежевым полом и открытым душем - отличное фото интерьера
Свежая идея для дизайна: большая главная ванная комната в классическом стиле с синими стенами, фасадами островного типа, темными деревянными фасадами, открытым душем, серой плиткой, плиткой из сланца, полом из керамической плитки, врезной раковиной, бежевым полом и открытым душем - отличное фото интерьера
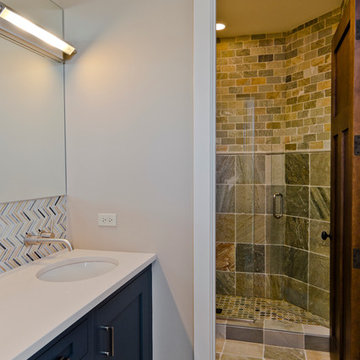
Свежая идея для дизайна: ванная комната среднего размера в стиле неоклассика (современная классика) с фасадами с утопленной филенкой, синими фасадами, душем в нише, плиткой из сланца, бежевыми стенами, полом из сланца, душевой кабиной, врезной раковиной, столешницей из искусственного камня и душем с распашными дверями - отличное фото интерьера
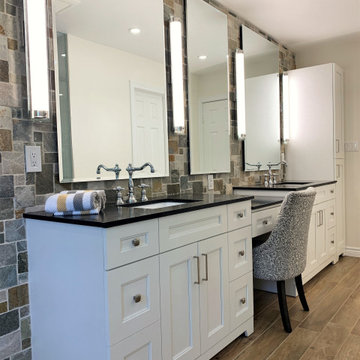
A Spa inspired ensuite, with natural textures and finishes which creates a soothing atmosphere to help you unwind and feel relaxed. The vanity includes a makeup table and loads of storage to keep clutter away and help maintain a clean environment.
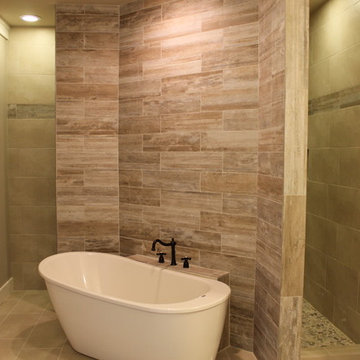
Hines Homes, LLC
Идея дизайна: большая главная ванная комната в стиле неоклассика (современная классика) с плоскими фасадами, темными деревянными фасадами, отдельно стоящей ванной, открытым душем, раздельным унитазом, серой плиткой, плиткой из сланца, бежевыми стенами, полом из сланца, врезной раковиной и столешницей из гранита
Идея дизайна: большая главная ванная комната в стиле неоклассика (современная классика) с плоскими фасадами, темными деревянными фасадами, отдельно стоящей ванной, открытым душем, раздельным унитазом, серой плиткой, плиткой из сланца, бежевыми стенами, полом из сланца, врезной раковиной и столешницей из гранита
Ванная комната с плиткой из сланца – фото дизайна интерьера с высоким бюджетом
4