Ванная комната с плиткой из листового стекла и серыми стенами – фото дизайна интерьера
Сортировать:
Бюджет
Сортировать:Популярное за сегодня
61 - 80 из 464 фото
1 из 3

We created this fun Guest bathroom for our wonderful clients to enjoy. We selected a wonderful patterned blue and white recycled glass tile for the feature wall of the shower, and used it as a jumping off point for the rest of the design. We complemented the wall tile with a light gray hexagon porcelain tile on the main floor and a smaller version in the shower area. Coupled with a matching blue vanity, the space comes together with an ease and flow in a stylish bathroom for family and friends to enjoy!
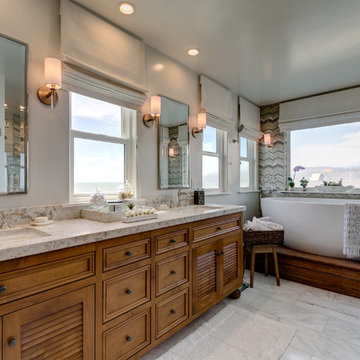
two fish digital
Источник вдохновения для домашнего уюта: детская ванная комната среднего размера в морском стиле с фасадами с утопленной филенкой, фасадами цвета дерева среднего тона, отдельно стоящей ванной, унитазом-моноблоком, серой плиткой, плиткой из листового стекла, серыми стенами, мраморным полом, врезной раковиной, столешницей из кварцита, белым полом и шторкой для ванной
Источник вдохновения для домашнего уюта: детская ванная комната среднего размера в морском стиле с фасадами с утопленной филенкой, фасадами цвета дерева среднего тона, отдельно стоящей ванной, унитазом-моноблоком, серой плиткой, плиткой из листового стекла, серыми стенами, мраморным полом, врезной раковиной, столешницей из кварцита, белым полом и шторкой для ванной
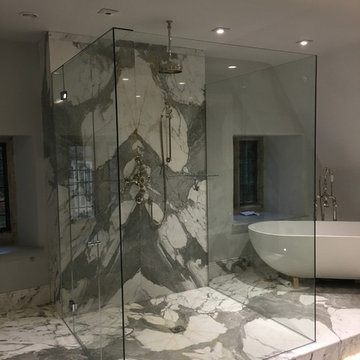
Beautiful bespoke frameless shower enclosure fitted on white and grey marble. Silver fixtures used to compliment the tones of the marble. Simplistic yet modern look to create a stunning master bathroom with a freestanding bath to finish off the bathroom.
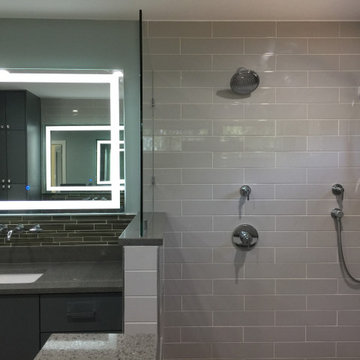
Gray tones abound in this master bathroom which boasts a large walk-in shower with a tub, lighted mirrors, wall mounted fixtures, and floating vanities.
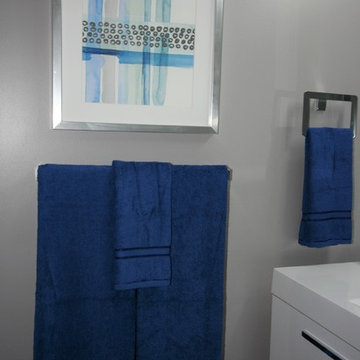
An unfinished basement was renovated to include a fully functional bathroom, and rec room for the teenage kids. This is a modern space, although it is in the basement style and function were not sacrificed, as this is a bright
and well designed space, although it is only a 5" x 8" bathroom, a 43" floating vanity (with storage) was incorporated, a full size bathtub, toilet and open shelves for linens and accessories. Kept the colour pallet neutral with the greys and whites with a strong punch of colour in the accessories.
Photo taken by: Personal Touch Interiors
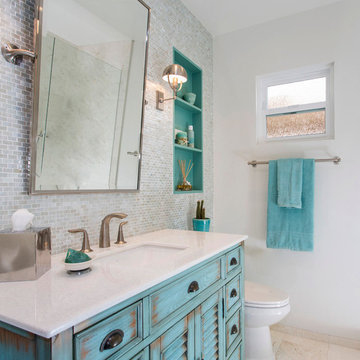
The client wanted a fun, beachy feel for the Guest Bath
Свежая идея для дизайна: ванная комната среднего размера с фасадами с филенкой типа жалюзи, синими фасадами, бежевой плиткой, плиткой из листового стекла, серыми стенами, полом из известняка, врезной раковиной и мраморной столешницей - отличное фото интерьера
Свежая идея для дизайна: ванная комната среднего размера с фасадами с филенкой типа жалюзи, синими фасадами, бежевой плиткой, плиткой из листового стекла, серыми стенами, полом из известняка, врезной раковиной и мраморной столешницей - отличное фото интерьера
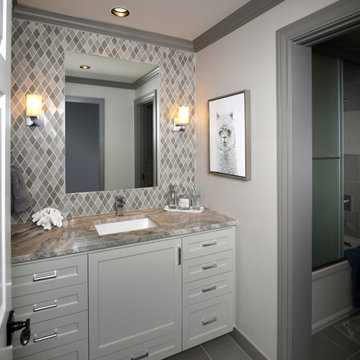
Свежая идея для дизайна: детская ванная комната среднего размера в стиле неоклассика (современная классика) с фасадами в стиле шейкер, серыми фасадами, ванной в нише, душем над ванной, унитазом-моноблоком, разноцветной плиткой, плиткой из листового стекла, серыми стенами, полом из керамогранита, врезной раковиной, столешницей из кварцита, серым полом, душем с раздвижными дверями и разноцветной столешницей - отличное фото интерьера
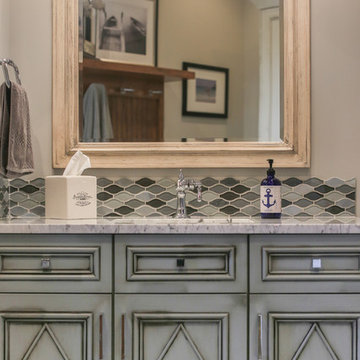
Designed by Melodie Durham of Durham Designs & Consulting, LLC.
Photo by Livengood Photographs [www.livengoodphotographs.com/design].
На фото: большая ванная комната в стиле рустика с фасадами островного типа, искусственно-состаренными фасадами, накладной ванной, раздельным унитазом, серой плиткой, серыми стенами, врезной раковиной, мраморной столешницей, угловым душем, плиткой из листового стекла и полом из известняка
На фото: большая ванная комната в стиле рустика с фасадами островного типа, искусственно-состаренными фасадами, накладной ванной, раздельным унитазом, серой плиткой, серыми стенами, врезной раковиной, мраморной столешницей, угловым душем, плиткой из листового стекла и полом из известняка
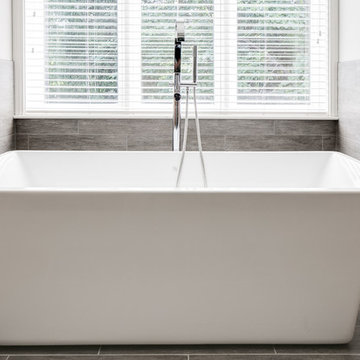
The master bathroom was the first area to address. Arlene Ladegaard of Design Connection, Inc. was chosen among many candidates for her expertise in remodeling. Design plans, elevations for cabinets and tile were as well as all materials.
A contractor was chosen by the clients to do the demo and replace the tile and install all the materials chosen by Arlene.
The clients loved the idea of a stand-alone tub that became of the focal point of the room. New cabinets were designed with soft close doors and drawers in a washed oak finish. The mirrors were a chrome frame, custom made for the area, while the sconces add an extra design element. The shower was customized for steam with high Euro glass panels and chrome fixtures. The tile accents, the quartz bench and niches an add height and interest to the overall style and design of this custom shower.
The clients love their new master bathroom. With newly added lights and natural daylight the room sparkles. It was exactly what they had in mind when they purchased the home.
Design Connection, Inc. provided: space plans and elevations, tile, countertops, plumbing, lighting fixtures and project management.
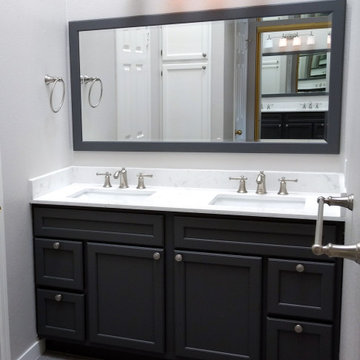
All work performed by Gary Forrest Construction
На фото: главная ванная комната среднего размера в стиле неоклассика (современная классика) с фасадами с выступающей филенкой, серыми фасадами, душем в нише, унитазом-моноблоком, синей плиткой, плиткой из листового стекла, серыми стенами, полом из керамической плитки, врезной раковиной, столешницей из искусственного кварца, серым полом и душем с распашными дверями с
На фото: главная ванная комната среднего размера в стиле неоклассика (современная классика) с фасадами с выступающей филенкой, серыми фасадами, душем в нише, унитазом-моноблоком, синей плиткой, плиткой из листового стекла, серыми стенами, полом из керамической плитки, врезной раковиной, столешницей из искусственного кварца, серым полом и душем с распашными дверями с
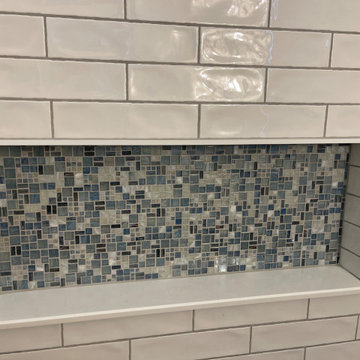
New Guest Bath with Coastal Colors
Стильный дизайн: детская ванная комната в морском стиле с фасадами в стиле шейкер, синими фасадами, синей плиткой, плиткой из листового стекла, серыми стенами, полом из сланца, врезной раковиной, столешницей из кварцита, черным полом, душем с распашными дверями, белой столешницей, тумбой под одну раковину и встроенной тумбой - последний тренд
Стильный дизайн: детская ванная комната в морском стиле с фасадами в стиле шейкер, синими фасадами, синей плиткой, плиткой из листового стекла, серыми стенами, полом из сланца, врезной раковиной, столешницей из кварцита, черным полом, душем с распашными дверями, белой столешницей, тумбой под одну раковину и встроенной тумбой - последний тренд
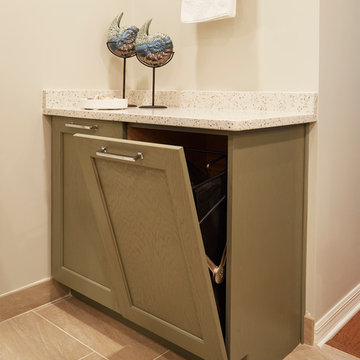
Michael Kaskel
На фото: главная ванная комната среднего размера в стиле неоклассика (современная классика) с фасадами с утопленной филенкой, зелеными фасадами, угловым душем, унитазом-моноблоком, бежевой плиткой, плиткой из листового стекла, серыми стенами, полом из керамогранита, врезной раковиной, столешницей терраццо, бежевым полом, душем с распашными дверями и белой столешницей с
На фото: главная ванная комната среднего размера в стиле неоклассика (современная классика) с фасадами с утопленной филенкой, зелеными фасадами, угловым душем, унитазом-моноблоком, бежевой плиткой, плиткой из листового стекла, серыми стенами, полом из керамогранита, врезной раковиной, столешницей терраццо, бежевым полом, душем с распашными дверями и белой столешницей с
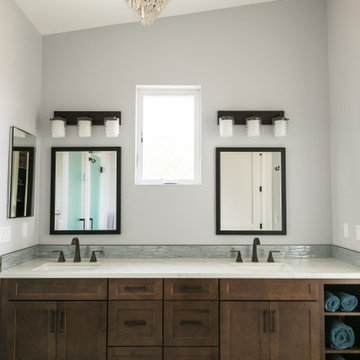
Пример оригинального дизайна: главная ванная комната в стиле неоклассика (современная классика) с фасадами в стиле шейкер, темными деревянными фасадами, синей плиткой, плиткой из листового стекла, серыми стенами, полом из керамогранита, врезной раковиной, столешницей из искусственного кварца, бежевым полом, белой столешницей, тумбой под две раковины, встроенной тумбой и сводчатым потолком
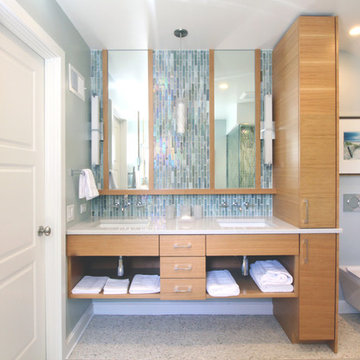
Стильный дизайн: главная ванная комната среднего размера в стиле модернизм с плоскими фасадами, светлыми деревянными фасадами, угловым душем, разноцветной плиткой, плиткой из листового стекла, серыми стенами, полом из керамогранита, столешницей из искусственного кварца, инсталляцией, врезной раковиной, серым полом и душем с распашными дверями - последний тренд
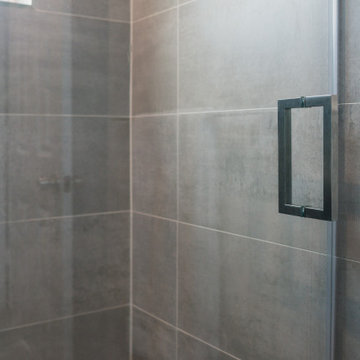
Colorful fun guest bathroom. Keeping with the original location of the vanity and toilet for cost savings; we modernized this bathroom and increased functionality by adding a lighted recessed medicine cabinet and a new vanity. The hydroslide shower door eliminates the obtrusive swing door and increases the doorway opening.
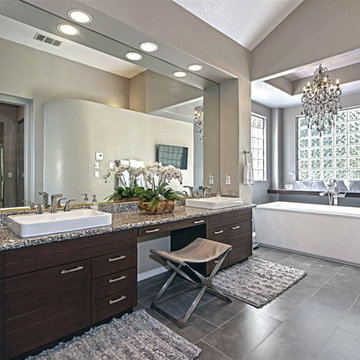
master bath with soaker tub, and chrystal chandalier
На фото: главная ванная комната среднего размера в современном стиле с фасадами с утопленной филенкой, темными деревянными фасадами, отдельно стоящей ванной, двойным душем, унитазом-моноблоком, плиткой из листового стекла, серыми стенами, полом из керамической плитки, накладной раковиной, столешницей из гранита, серым полом, душем с распашными дверями и разноцветной столешницей
На фото: главная ванная комната среднего размера в современном стиле с фасадами с утопленной филенкой, темными деревянными фасадами, отдельно стоящей ванной, двойным душем, унитазом-моноблоком, плиткой из листового стекла, серыми стенами, полом из керамической плитки, накладной раковиной, столешницей из гранита, серым полом, душем с распашными дверями и разноцветной столешницей
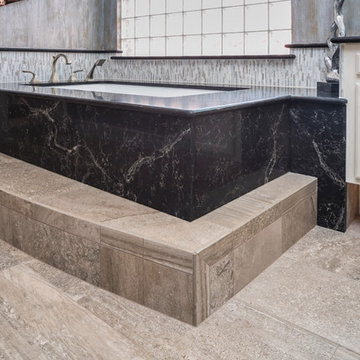
Raised Tub with Glass Block Window and Portofino surround
Пример оригинального дизайна: ванная комната в стиле модернизм с фасадами с утопленной филенкой, белыми фасадами, полновстраиваемой ванной, серой плиткой, плиткой из листового стекла, серыми стенами, полом из керамической плитки и столешницей из искусственного кварца
Пример оригинального дизайна: ванная комната в стиле модернизм с фасадами с утопленной филенкой, белыми фасадами, полновстраиваемой ванной, серой плиткой, плиткой из листового стекла, серыми стенами, полом из керамической плитки и столешницей из искусственного кварца
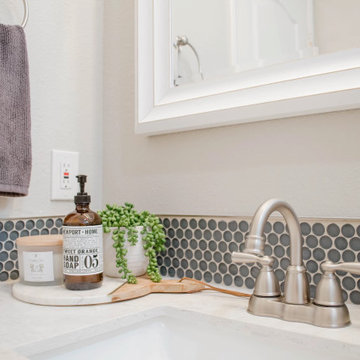
Источник вдохновения для домашнего уюта: детская ванная комната среднего размера в морском стиле с белыми фасадами, унитазом-моноблоком, синей плиткой, плиткой из листового стекла, серыми стенами, полом из винила, накладной раковиной, столешницей из кварцита, бежевым полом, душем с раздвижными дверями, белой столешницей, тумбой под одну раковину и встроенной тумбой
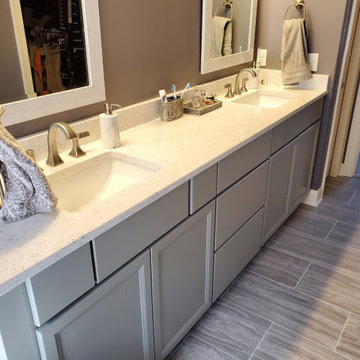
From builder grade material to Glory Glitz. Just enough sparkle, yet functional and peaceful.
Свежая идея для дизайна: главная ванная комната среднего размера в классическом стиле с плоскими фасадами, серыми фасадами, угловой ванной, душем в нише, раздельным унитазом, серой плиткой, плиткой из листового стекла, серыми стенами, полом из керамической плитки, врезной раковиной, столешницей из искусственного кварца, серым полом, душем с распашными дверями, белой столешницей, нишей, тумбой под две раковины и встроенной тумбой - отличное фото интерьера
Свежая идея для дизайна: главная ванная комната среднего размера в классическом стиле с плоскими фасадами, серыми фасадами, угловой ванной, душем в нише, раздельным унитазом, серой плиткой, плиткой из листового стекла, серыми стенами, полом из керамической плитки, врезной раковиной, столешницей из искусственного кварца, серым полом, душем с распашными дверями, белой столешницей, нишей, тумбой под две раковины и встроенной тумбой - отличное фото интерьера
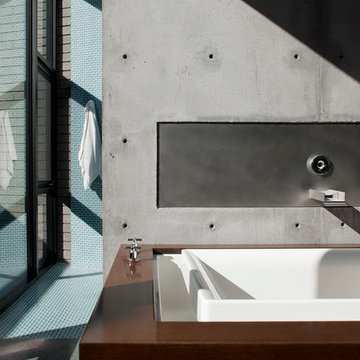
Private side yard lets in light for a peaceful, relaxing atmosphere. Soaking tub is at the heart of the bathroom design while the snail shower sits just on the other side of the CIP wall. Light blue glass tile mimics the sky in the shower.
Ванная комната с плиткой из листового стекла и серыми стенами – фото дизайна интерьера
4