Ванная комната с плиткой из листового стекла и серым полом – фото дизайна интерьера
Сортировать:
Бюджет
Сортировать:Популярное за сегодня
81 - 100 из 362 фото
1 из 3
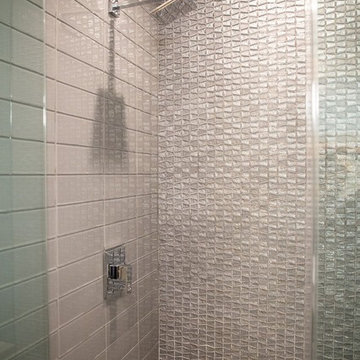
Nestled in the heart of Los Angeles, just south of Beverly Hills, this two story (with basement) contemporary gem boasts large ipe eaves and other wood details, warming the interior and exterior design. The rear indoor-outdoor flow is perfection. An exceptional entertaining oasis in the middle of the city. Photo by Lynn Abesera
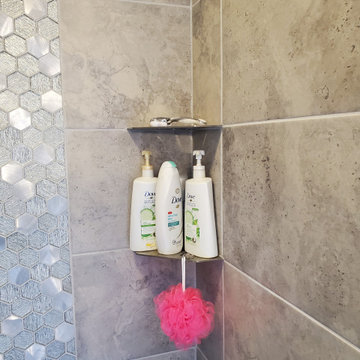
From builder grade material to Glory Glitz. Just enough sparkle, yet functional and peaceful.
На фото: главная ванная комната среднего размера в классическом стиле с плоскими фасадами, серыми фасадами, угловой ванной, душем в нише, раздельным унитазом, серой плиткой, плиткой из листового стекла, серыми стенами, полом из керамической плитки, врезной раковиной, столешницей из искусственного кварца, серым полом, душем с распашными дверями, белой столешницей, нишей, тумбой под две раковины и встроенной тумбой с
На фото: главная ванная комната среднего размера в классическом стиле с плоскими фасадами, серыми фасадами, угловой ванной, душем в нише, раздельным унитазом, серой плиткой, плиткой из листового стекла, серыми стенами, полом из керамической плитки, врезной раковиной, столешницей из искусственного кварца, серым полом, душем с распашными дверями, белой столешницей, нишей, тумбой под две раковины и встроенной тумбой с
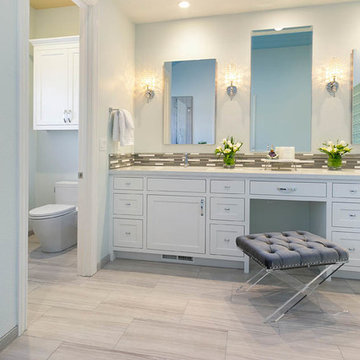
To declutter the bathroom and free-up counter space, Gayler Design Build recommended two Robern electric medicine cabinets with glass shelves and plenty of space for bathroom essentials and even a phone charger.
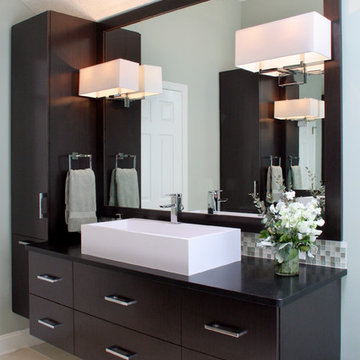
A master bath gets reinvented into a luxurious spa-like retreat in tranquil shades of aqua blue, crisp whites and rich bittersweet chocolate browns. A mix of materials including glass tiles, smooth riverstone rocks, honed granite and practical porcelain create a great textural palette that is soothing and inviting. The symmetrical vanities were anchored on the wall to make the floorplan feel more open and the clever use of space under the sink maximizes cabinet space. Oversize La Cava vessels perfectly balance the vanity tops and bright chrome accents in the plumbing components and vanity hardware adds just enough of a sparkle. Photo by Pete Maric.
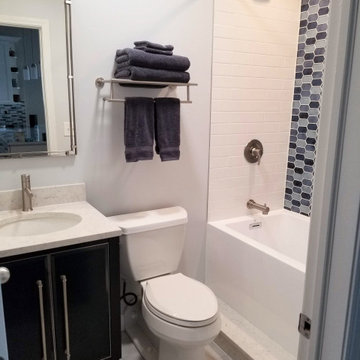
Свежая идея для дизайна: маленькая ванная комната в стиле неоклассика (современная классика) с синими фасадами, ванной в нише, душем над ванной, раздельным унитазом, синей плиткой, плиткой из листового стекла, врезной раковиной, столешницей из искусственного кварца, серым полом, белой столешницей и тумбой под одну раковину для на участке и в саду - отличное фото интерьера
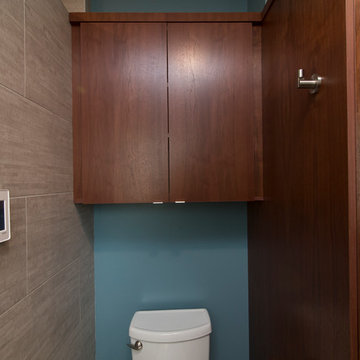
Marilyn Peryer Style House Photography
Идея дизайна: главная ванная комната среднего размера в стиле ретро с плоскими фасадами, темными деревянными фасадами, открытым душем, раздельным унитазом, синей плиткой, плиткой из листового стекла, синими стенами, полом из керамогранита, врезной раковиной, столешницей из переработанного стекла, серым полом, открытым душем и серой столешницей
Идея дизайна: главная ванная комната среднего размера в стиле ретро с плоскими фасадами, темными деревянными фасадами, открытым душем, раздельным унитазом, синей плиткой, плиткой из листового стекла, синими стенами, полом из керамогранита, врезной раковиной, столешницей из переработанного стекла, серым полом, открытым душем и серой столешницей
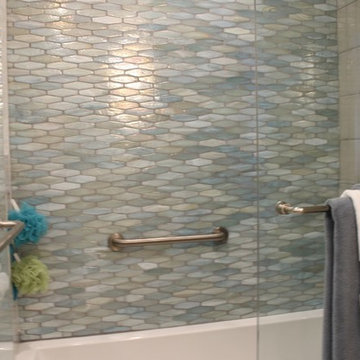
. In keeping with the Mid-century era, the shape and shades of color for the tile on the west wall of the tub/shower was selected. The north wall features glass tile in a stack pattern. The clear glass enclosure, with a pair of swinging doors, completes the tub/shower area.
JRY & Co.
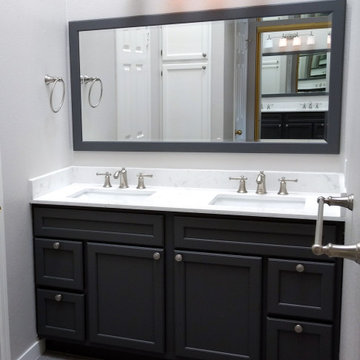
All work performed by Gary Forrest Construction
На фото: главная ванная комната среднего размера в стиле неоклассика (современная классика) с фасадами с выступающей филенкой, серыми фасадами, душем в нише, унитазом-моноблоком, синей плиткой, плиткой из листового стекла, серыми стенами, полом из керамической плитки, врезной раковиной, столешницей из искусственного кварца, серым полом и душем с распашными дверями с
На фото: главная ванная комната среднего размера в стиле неоклассика (современная классика) с фасадами с выступающей филенкой, серыми фасадами, душем в нише, унитазом-моноблоком, синей плиткой, плиткой из листового стекла, серыми стенами, полом из керамической плитки, врезной раковиной, столешницей из искусственного кварца, серым полом и душем с распашными дверями с
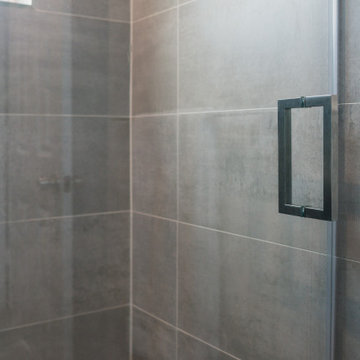
Colorful fun guest bathroom. Keeping with the original location of the vanity and toilet for cost savings; we modernized this bathroom and increased functionality by adding a lighted recessed medicine cabinet and a new vanity. The hydroslide shower door eliminates the obtrusive swing door and increases the doorway opening.
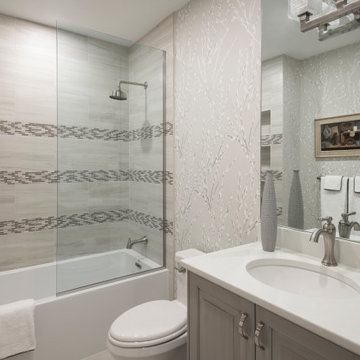
This fabulous guest bathroom was totally redone with new custom cabinets, tile (including the design in the shower), new plumbing fixtures throughout, lighting, wallpaper, and accessories to coordinate with the neighboring bedroom. It's now fresh, delightful, and refreshed from where it began.
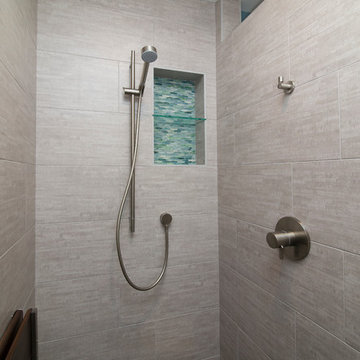
Marilyn Peryer Style House Photography
На фото: главная ванная комната среднего размера в стиле ретро с плоскими фасадами, темными деревянными фасадами, открытым душем, раздельным унитазом, синей плиткой, плиткой из листового стекла, синими стенами, полом из керамогранита, врезной раковиной, столешницей из переработанного стекла, серым полом, открытым душем и серой столешницей
На фото: главная ванная комната среднего размера в стиле ретро с плоскими фасадами, темными деревянными фасадами, открытым душем, раздельным унитазом, синей плиткой, плиткой из листового стекла, синими стенами, полом из керамогранита, врезной раковиной, столешницей из переработанного стекла, серым полом, открытым душем и серой столешницей
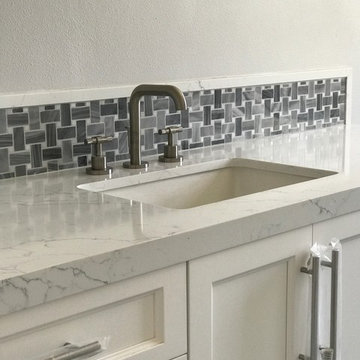
Guest bathroom, quartz counter tops and basket weave tile back splash.
Источник вдохновения для домашнего уюта: ванная комната среднего размера в стиле неоклассика (современная классика) с фасадами в стиле шейкер, белыми фасадами, унитазом-моноблоком, серыми стенами, полом из керамогранита, врезной раковиной, серым полом, душем с раздвижными дверями, отдельно стоящей ванной, душем в нише, синей плиткой, плиткой из листового стекла, душевой кабиной и столешницей из кварцита
Источник вдохновения для домашнего уюта: ванная комната среднего размера в стиле неоклассика (современная классика) с фасадами в стиле шейкер, белыми фасадами, унитазом-моноблоком, серыми стенами, полом из керамогранита, врезной раковиной, серым полом, душем с раздвижными дверями, отдельно стоящей ванной, душем в нише, синей плиткой, плиткой из листового стекла, душевой кабиной и столешницей из кварцита
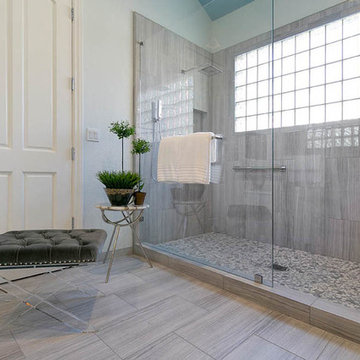
The light and airy materials for the shower pan, walls, niches, and flooring were selected to add eye-catching interest and texture. The staggered installed matte floor tile and polished shower walls are actually one material with two different finishes!
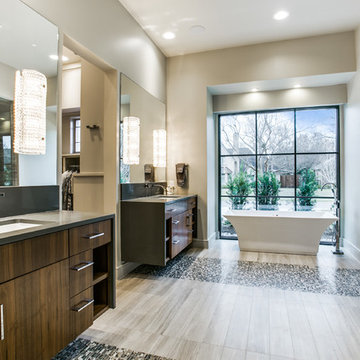
Dallas Modern Bath with Floating Walnut Cabinets and Vessel Tub
Стильный дизайн: главная ванная комната среднего размера в современном стиле с плоскими фасадами, коричневыми фасадами, отдельно стоящей ванной, двойным душем, раздельным унитазом, серой плиткой, плиткой из листового стекла, бежевыми стенами, полом из керамической плитки, врезной раковиной, столешницей из известняка, серым полом и душем с распашными дверями - последний тренд
Стильный дизайн: главная ванная комната среднего размера в современном стиле с плоскими фасадами, коричневыми фасадами, отдельно стоящей ванной, двойным душем, раздельным унитазом, серой плиткой, плиткой из листового стекла, бежевыми стенами, полом из керамической плитки, врезной раковиной, столешницей из известняка, серым полом и душем с распашными дверями - последний тренд
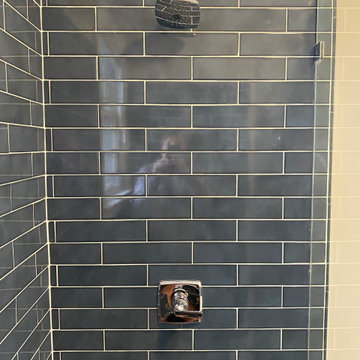
Bathroom Remodeling Savannah, Georgia l Tiled bath, tile floor installation, interior paint, new vanity installation, and new bathroom fixtures
Стильный дизайн: главная ванная комната среднего размера в скандинавском стиле с фасадами островного типа, черными фасадами, открытым душем, унитазом-моноблоком, синей плиткой, плиткой из листового стекла, белыми стенами, полом из керамической плитки, консольной раковиной, столешницей из гранита, серым полом, душем с распашными дверями, белой столешницей, тумбой под одну раковину и подвесной тумбой - последний тренд
Стильный дизайн: главная ванная комната среднего размера в скандинавском стиле с фасадами островного типа, черными фасадами, открытым душем, унитазом-моноблоком, синей плиткой, плиткой из листового стекла, белыми стенами, полом из керамической плитки, консольной раковиной, столешницей из гранита, серым полом, душем с распашными дверями, белой столешницей, тумбой под одну раковину и подвесной тумбой - последний тренд
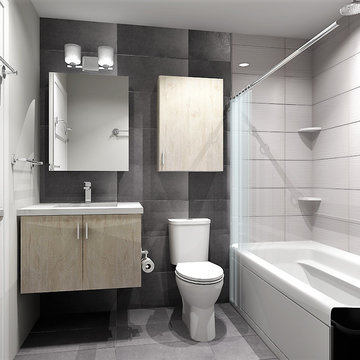
Пример оригинального дизайна: маленькая ванная комната в современном стиле с плоскими фасадами, коричневыми фасадами, угловой ванной, душем над ванной, унитазом-моноблоком, плиткой из листового стекла, серыми стенами, полом из сланца, душевой кабиной, врезной раковиной, столешницей из талькохлорита, серым полом и шторкой для ванной для на участке и в саду
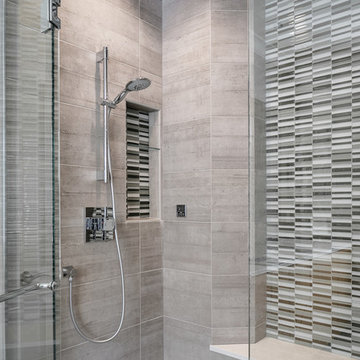
The master bathroom was the first area to address. Arlene Ladegaard of Design Connection, Inc. was chosen among many candidates for her expertise in remodeling. Design plans, elevations for cabinets and tile were as well as all materials.
A contractor was chosen by the clients to do the demo and replace the tile and install all the materials chosen by Arlene.
The clients loved the idea of a stand-alone tub that became of the focal point of the room. New cabinets were designed with soft close doors and drawers in a washed oak finish. The mirrors were a chrome frame, custom made for the area, while the sconces add an extra design element. The shower was customized for steam with high Euro glass panels and chrome fixtures. The tile accents, the quartz bench and niches an add height and interest to the overall style and design of this custom shower.
The clients love their new master bathroom. With newly added lights and natural daylight the room sparkles. It was exactly what they had in mind when they purchased the home.
Design Connection, Inc. provided: space plans and elevations, tile, countertops, plumbing, lighting fixtures and project management.
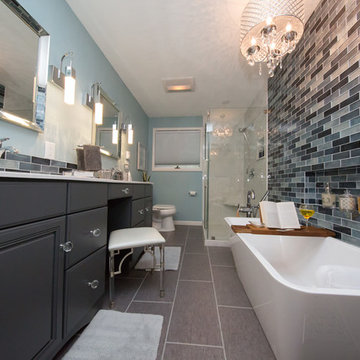
Свежая идея для дизайна: главная ванная комната среднего размера в стиле модернизм с фасадами с выступающей филенкой, серыми фасадами, отдельно стоящей ванной, угловым душем, биде, синей плиткой, плиткой из листового стекла, синими стенами, монолитной раковиной, мраморной столешницей, серым полом и душем с раздвижными дверями - отличное фото интерьера
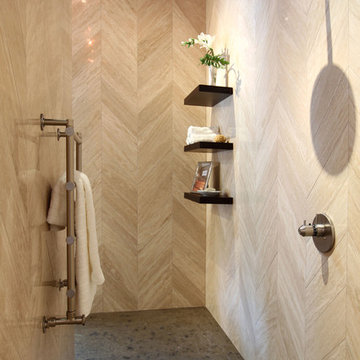
На фото: большая главная ванная комната в стиле неоклассика (современная классика) с фасадами островного типа, темными деревянными фасадами, отдельно стоящей ванной, открытым душем, инсталляцией, бежевой плиткой, плиткой из листового стекла, бежевыми стенами, бетонным полом, врезной раковиной, столешницей из известняка, серым полом и открытым душем с
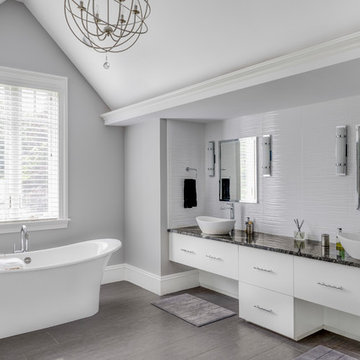
Пример оригинального дизайна: большая главная ванная комната в стиле неоклассика (современная классика) с плоскими фасадами, белыми фасадами, отдельно стоящей ванной, белой плиткой, плиткой из листового стекла, серыми стенами, полом из керамической плитки, настольной раковиной, мраморной столешницей и серым полом
Ванная комната с плиткой из листового стекла и серым полом – фото дизайна интерьера
5