Ванная комната с плиткой из листового стекла и полом из керамической плитки – фото дизайна интерьера
Сортировать:
Бюджет
Сортировать:Популярное за сегодня
61 - 80 из 525 фото
1 из 3
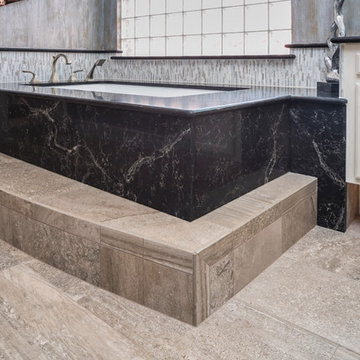
Raised Tub with Glass Block Window and Portofino surround
Пример оригинального дизайна: ванная комната в стиле модернизм с фасадами с утопленной филенкой, белыми фасадами, полновстраиваемой ванной, серой плиткой, плиткой из листового стекла, серыми стенами, полом из керамической плитки и столешницей из искусственного кварца
Пример оригинального дизайна: ванная комната в стиле модернизм с фасадами с утопленной филенкой, белыми фасадами, полновстраиваемой ванной, серой плиткой, плиткой из листового стекла, серыми стенами, полом из керамической плитки и столешницей из искусственного кварца
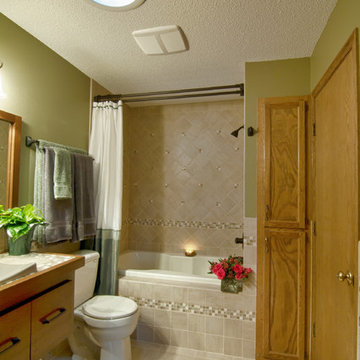
Modern bathroom remodel. Design features ceramic tile with glass tile accent shower and floor, wall mounted bathroom vanity, modern sink, and tiled countertop,
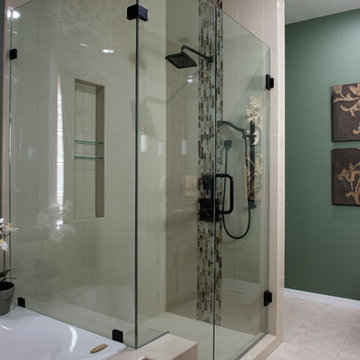
Julie Austin Photography
На фото: главная ванная комната среднего размера в стиле неоклассика (современная классика) с фасадами с выступающей филенкой, белыми фасадами, гидромассажной ванной, открытым душем, разноцветной плиткой, плиткой из листового стекла, зелеными стенами, полом из керамической плитки, врезной раковиной и столешницей из искусственного кварца
На фото: главная ванная комната среднего размера в стиле неоклассика (современная классика) с фасадами с выступающей филенкой, белыми фасадами, гидромассажной ванной, открытым душем, разноцветной плиткой, плиткой из листового стекла, зелеными стенами, полом из керамической плитки, врезной раковиной и столешницей из искусственного кварца
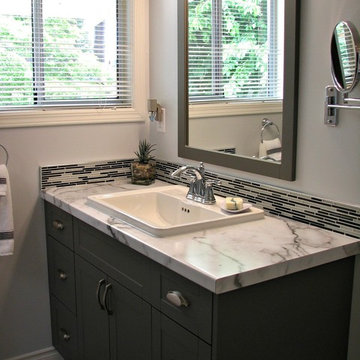
We created another bathroom out of empty hallway space in this Nanaimo home. Only taking about 2 feet from the bedroom, this happy home owner has added huge property value! She wanted website worthy with a modern edge that was still comfortable. The Carrera Marble pattern of this laminate looks amazing and is paired nicely with a custom dark wood vanity made in-house at our shop in Nanaimo.
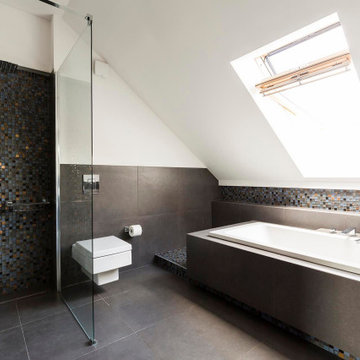
Innovative Solutions to Create your Dream Bathroom
We will upgrade your bathroom with creative solutions at affordable prices like adding a new bathtub or shower, or wooden floors so that you enjoy a spa-like relaxing ambience at home. Our ideas are not only functional but also help you save money in the long run, like installing energy-efficient appliances that consume less power. We also install eco-friendly devices that use less water and inspect every area of your bathroom to ensure there is no possibility of growth of mold or mildew. Appropriately-placed lighting fixtures will ensure that every corner of your bathroom receives optimum lighting. We will make your bathroom more comfortable by installing fans to improve ventilation and add cooling or heating systems.
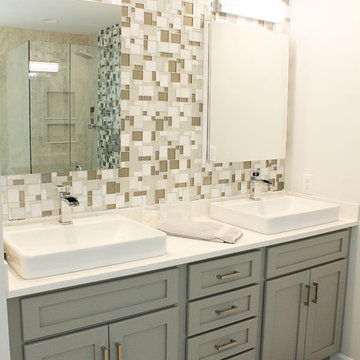
This bathroom is a wonderful use of space overflowing with rich neutral tones, metallic highlights, and the feel of luxury.
Пример оригинального дизайна: главная ванная комната среднего размера в морском стиле с фасадами в стиле шейкер, серыми фасадами, отдельно стоящей ванной, угловым душем, унитазом-моноблоком, разноцветной плиткой, плиткой из листового стекла, бежевыми стенами, полом из керамической плитки, накладной раковиной и столешницей из искусственного кварца
Пример оригинального дизайна: главная ванная комната среднего размера в морском стиле с фасадами в стиле шейкер, серыми фасадами, отдельно стоящей ванной, угловым душем, унитазом-моноблоком, разноцветной плиткой, плиткой из листового стекла, бежевыми стенами, полом из керамической плитки, накладной раковиной и столешницей из искусственного кварца
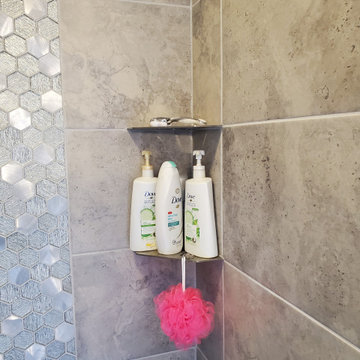
From builder grade material to Glory Glitz. Just enough sparkle, yet functional and peaceful.
На фото: главная ванная комната среднего размера в классическом стиле с плоскими фасадами, серыми фасадами, угловой ванной, душем в нише, раздельным унитазом, серой плиткой, плиткой из листового стекла, серыми стенами, полом из керамической плитки, врезной раковиной, столешницей из искусственного кварца, серым полом, душем с распашными дверями, белой столешницей, нишей, тумбой под две раковины и встроенной тумбой с
На фото: главная ванная комната среднего размера в классическом стиле с плоскими фасадами, серыми фасадами, угловой ванной, душем в нише, раздельным унитазом, серой плиткой, плиткой из листового стекла, серыми стенами, полом из керамической плитки, врезной раковиной, столешницей из искусственного кварца, серым полом, душем с распашными дверями, белой столешницей, нишей, тумбой под две раковины и встроенной тумбой с
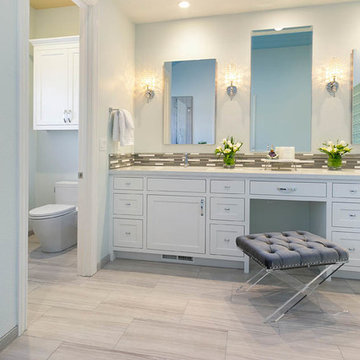
To declutter the bathroom and free-up counter space, Gayler Design Build recommended two Robern electric medicine cabinets with glass shelves and plenty of space for bathroom essentials and even a phone charger.
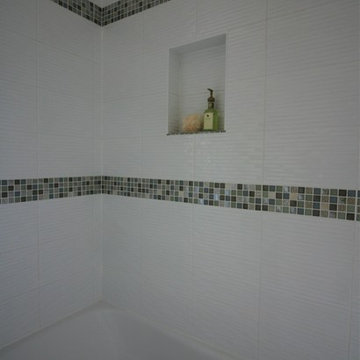
This was a bathroom that was used just by the kids while they lived at home, with these clients being without any children at home anymore, they wanted to do a small renovation keeping it budget friendly, as it will become only the guest bathroom. This was mostly just a cosmetic renovation, we kept the existing foot print, as it was a functional design already. We kept the existing floor, shower fixtures, blind, and refaced the vanity, by changing the doors and hardware. I new white textured shower tile with a glass mosaic border was added. A new sink, counter top, faucet, mirror, vanity light, toilet and a lot of accessories. By changing out these elements in the space the clients now has very warm and inviting space to relax and take a long bath, for themselves or their guests.
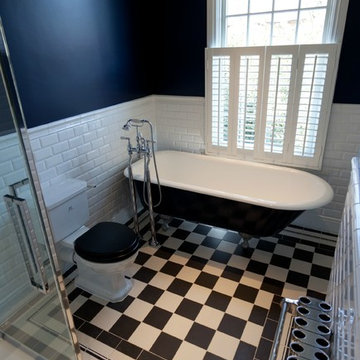
This traditional bathroom shows how lighting detail and bold colours can enrich a classic style. The floor standing taps allows a seamless finish to the bath whilst the chequered pattern tiles play homage to a traditional style. The modern shower enclosure is given a classic look with a watering can shower head and valves. Hidden lighting around the basin elevates a once dark area to a bright and attractive space while also highlighting the floor tiles.
Will Graham
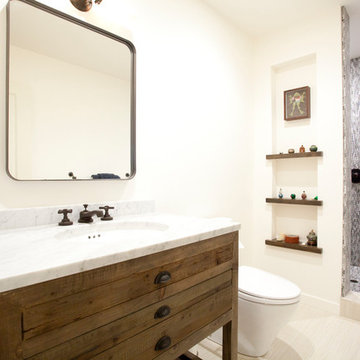
Photo by Lucia Annunziata
Copyright Fly By Nite Studios
На фото: маленькая главная ванная комната в современном стиле с фасадами островного типа, белыми фасадами, душем без бортиков, унитазом-моноблоком, синей плиткой, плиткой из листового стекла, белыми стенами, полом из керамической плитки, накладной раковиной и столешницей из искусственного камня для на участке и в саду
На фото: маленькая главная ванная комната в современном стиле с фасадами островного типа, белыми фасадами, душем без бортиков, унитазом-моноблоком, синей плиткой, плиткой из листового стекла, белыми стенами, полом из керамической плитки, накладной раковиной и столешницей из искусственного камня для на участке и в саду
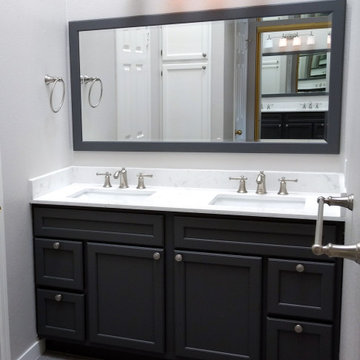
All work performed by Gary Forrest Construction
На фото: главная ванная комната среднего размера в стиле неоклассика (современная классика) с фасадами с выступающей филенкой, серыми фасадами, душем в нише, унитазом-моноблоком, синей плиткой, плиткой из листового стекла, серыми стенами, полом из керамической плитки, врезной раковиной, столешницей из искусственного кварца, серым полом и душем с распашными дверями с
На фото: главная ванная комната среднего размера в стиле неоклассика (современная классика) с фасадами с выступающей филенкой, серыми фасадами, душем в нише, унитазом-моноблоком, синей плиткой, плиткой из листового стекла, серыми стенами, полом из керамической плитки, врезной раковиной, столешницей из искусственного кварца, серым полом и душем с распашными дверями с
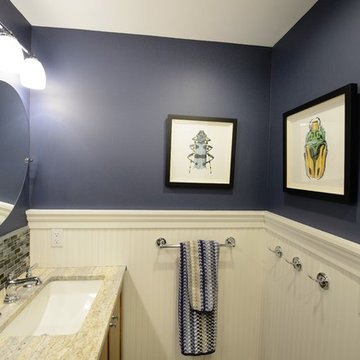
Leah Martin Photography
Стильный дизайн: детская ванная комната среднего размера в стиле неоклассика (современная классика) с фасадами с утопленной филенкой, фасадами цвета дерева среднего тона, накладной ванной, унитазом-моноблоком, синей плиткой, плиткой из листового стекла, синими стенами, полом из керамической плитки, врезной раковиной и столешницей из гранита - последний тренд
Стильный дизайн: детская ванная комната среднего размера в стиле неоклассика (современная классика) с фасадами с утопленной филенкой, фасадами цвета дерева среднего тона, накладной ванной, унитазом-моноблоком, синей плиткой, плиткой из листового стекла, синими стенами, полом из керамической плитки, врезной раковиной и столешницей из гранита - последний тренд
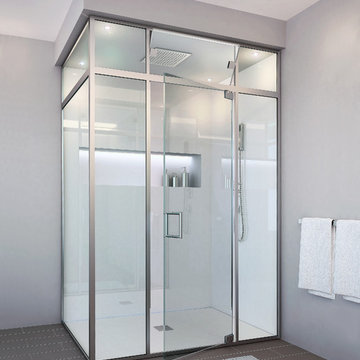
Regal Hybrid Series - Framed Shower Enclosure
The Regal Series offers hand crafted custom designed solid brass enclosures. Our mirror-like decorative plated finishes and unlimited decorative glass options complement classic designs. Solid brass frames are 1/8" wall thickness with a 5/16" Stainless Steel piano hinge adding to the strength and durability of the enclosure. Our designer staff will work closely with you to exceed your expectations.
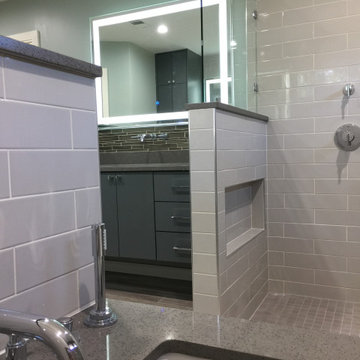
Gray tones abound in this master bathroom which boasts a large walk-in shower with a tub, lighted mirrors, wall mounted fixtures, and floating vanities.
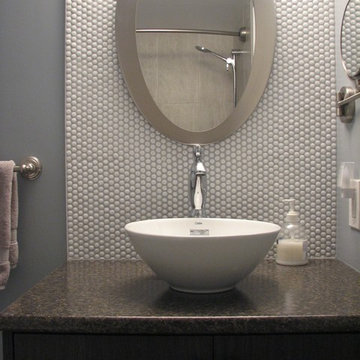
Bathroom #4
Riobel P3030C Hand Shower System with rod, supply elbow and tub filler in Chrome. White Phoenix bathtub. American Standard elongated toilet with slow close seat. Lancaster doors in Queens Town Oak colour. Grout to match wall colour.
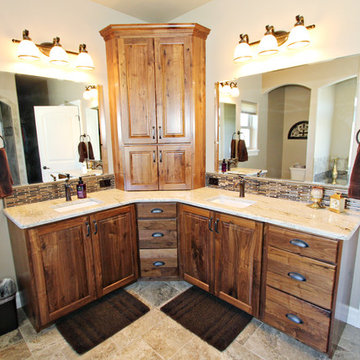
Lisa Brown - Photographer
На фото: огромная главная ванная комната в классическом стиле с фасадами с выступающей филенкой, фасадами цвета дерева среднего тона, гидромассажной ванной, душем над ванной, раздельным унитазом, коричневой плиткой, плиткой из листового стекла, бежевыми стенами, полом из керамической плитки, врезной раковиной, столешницей из гранита, бежевым полом и открытым душем с
На фото: огромная главная ванная комната в классическом стиле с фасадами с выступающей филенкой, фасадами цвета дерева среднего тона, гидромассажной ванной, душем над ванной, раздельным унитазом, коричневой плиткой, плиткой из листового стекла, бежевыми стенами, полом из керамической плитки, врезной раковиной, столешницей из гранита, бежевым полом и открытым душем с
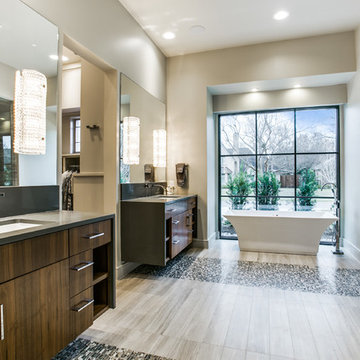
Dallas Modern Bath with Floating Walnut Cabinets and Vessel Tub
Стильный дизайн: главная ванная комната среднего размера в современном стиле с плоскими фасадами, коричневыми фасадами, отдельно стоящей ванной, двойным душем, раздельным унитазом, серой плиткой, плиткой из листового стекла, бежевыми стенами, полом из керамической плитки, врезной раковиной, столешницей из известняка, серым полом и душем с распашными дверями - последний тренд
Стильный дизайн: главная ванная комната среднего размера в современном стиле с плоскими фасадами, коричневыми фасадами, отдельно стоящей ванной, двойным душем, раздельным унитазом, серой плиткой, плиткой из листового стекла, бежевыми стенами, полом из керамической плитки, врезной раковиной, столешницей из известняка, серым полом и душем с распашными дверями - последний тренд
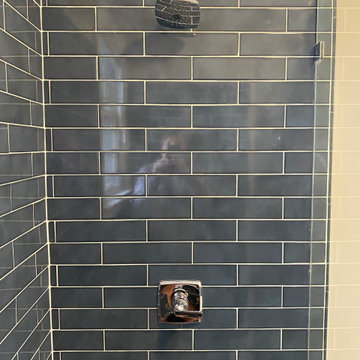
Bathroom Remodeling Savannah, Georgia l Tiled bath, tile floor installation, interior paint, new vanity installation, and new bathroom fixtures
Стильный дизайн: главная ванная комната среднего размера в скандинавском стиле с фасадами островного типа, черными фасадами, открытым душем, унитазом-моноблоком, синей плиткой, плиткой из листового стекла, белыми стенами, полом из керамической плитки, консольной раковиной, столешницей из гранита, серым полом, душем с распашными дверями, белой столешницей, тумбой под одну раковину и подвесной тумбой - последний тренд
Стильный дизайн: главная ванная комната среднего размера в скандинавском стиле с фасадами островного типа, черными фасадами, открытым душем, унитазом-моноблоком, синей плиткой, плиткой из листового стекла, белыми стенами, полом из керамической плитки, консольной раковиной, столешницей из гранита, серым полом, душем с распашными дверями, белой столешницей, тумбой под одну раковину и подвесной тумбой - последний тренд
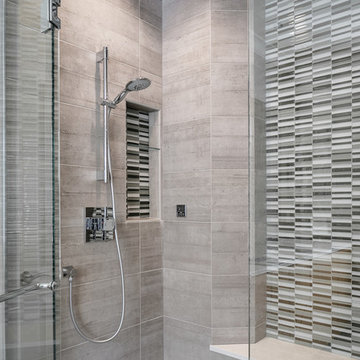
The master bathroom was the first area to address. Arlene Ladegaard of Design Connection, Inc. was chosen among many candidates for her expertise in remodeling. Design plans, elevations for cabinets and tile were as well as all materials.
A contractor was chosen by the clients to do the demo and replace the tile and install all the materials chosen by Arlene.
The clients loved the idea of a stand-alone tub that became of the focal point of the room. New cabinets were designed with soft close doors and drawers in a washed oak finish. The mirrors were a chrome frame, custom made for the area, while the sconces add an extra design element. The shower was customized for steam with high Euro glass panels and chrome fixtures. The tile accents, the quartz bench and niches an add height and interest to the overall style and design of this custom shower.
The clients love their new master bathroom. With newly added lights and natural daylight the room sparkles. It was exactly what they had in mind when they purchased the home.
Design Connection, Inc. provided: space plans and elevations, tile, countertops, plumbing, lighting fixtures and project management.
Ванная комната с плиткой из листового стекла и полом из керамической плитки – фото дизайна интерьера
4