Ванная комната с плиткой из листового стекла и накладной раковиной – фото дизайна интерьера
Сортировать:
Бюджет
Сортировать:Популярное за сегодня
161 - 180 из 219 фото
1 из 3
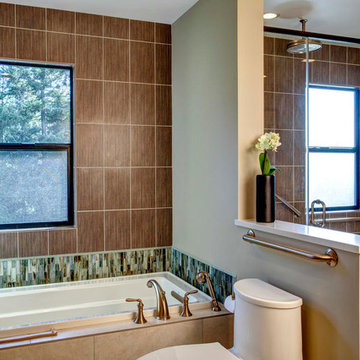
OPPORTUNITY:
Creating a comfortable and functional space for two in the master bath was the first priority. This included a need for both counter and storage space, as well as a desire for a more spa-like atmosphere.
RESULTS:
Through creative problem-solving, Melinda created a beautiful bathroom that is not only loved but also functional
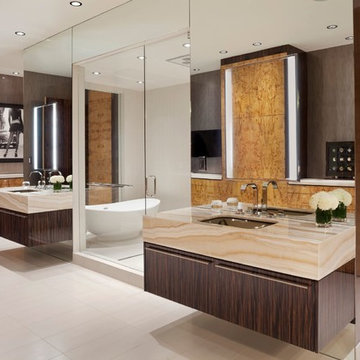
His and hers sinks each get their own touch of glamour with a warm stone-like countertop finish.
Идея дизайна: главная ванная комната среднего размера в стиле модернизм с плоскими фасадами, темными деревянными фасадами, отдельно стоящей ванной, плиткой из листового стекла, серыми стенами, накладной раковиной и столешницей из искусственного камня
Идея дизайна: главная ванная комната среднего размера в стиле модернизм с плоскими фасадами, темными деревянными фасадами, отдельно стоящей ванной, плиткой из листового стекла, серыми стенами, накладной раковиной и столешницей из искусственного камня
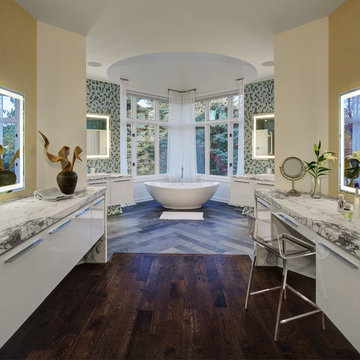
Photo: Tricia Shay Photography
Идея дизайна: главная ванная комната в стиле модернизм с плоскими фасадами, белыми фасадами, отдельно стоящей ванной, разноцветной плиткой, плиткой из листового стекла, разноцветными стенами, накладной раковиной и мраморной столешницей
Идея дизайна: главная ванная комната в стиле модернизм с плоскими фасадами, белыми фасадами, отдельно стоящей ванной, разноцветной плиткой, плиткой из листового стекла, разноцветными стенами, накладной раковиной и мраморной столешницей
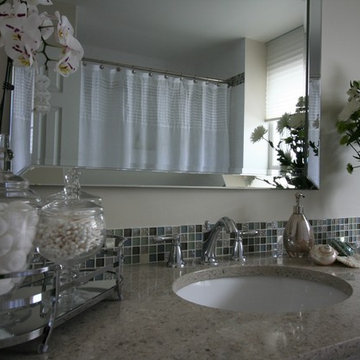
This was a bathroom that was used just by the kids while they lived at home, with these clients being without any children at home anymore, they wanted to do a small renovation keeping it budget friendly, as it will become only the guest bathroom. This was mostly just a cosmetic renovation, we kept the existing foot print, as it was a functional design already. We kept the existing floor, shower fixtures, blind, and refaced the vanity, by changing the doors and hardware. I new white textured shower tile with a glass mosaic border was added. A new sink, counter top, faucet, mirror, vanity light, toilet and a lot of accessories. By changing out these elements in the space the clients now has very warm and inviting space to relax and take a long bath, for themselves or their guests.
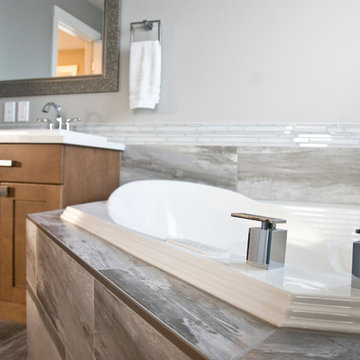
Anne Collenbrander
Свежая идея для дизайна: большая главная ванная комната в стиле неоклассика (современная классика) с фасадами в стиле шейкер, фасадами цвета дерева среднего тона, угловой ванной, душем в нише, унитазом-моноблоком, белой плиткой, плиткой из листового стекла, серыми стенами, полом из керамогранита, накладной раковиной и столешницей из искусственного кварца - отличное фото интерьера
Свежая идея для дизайна: большая главная ванная комната в стиле неоклассика (современная классика) с фасадами в стиле шейкер, фасадами цвета дерева среднего тона, угловой ванной, душем в нише, унитазом-моноблоком, белой плиткой, плиткой из листового стекла, серыми стенами, полом из керамогранита, накладной раковиной и столешницей из искусственного кварца - отличное фото интерьера

The owners of this Victorian terrace were recently retired and wanted to update their home so that they could continue to live there well into their retirement, so much of the work was focused on future proofing and making rooms more functional and accessible for them. We replaced the kitchen and bathroom, updated the bedroom and redecorated the rest of the house.
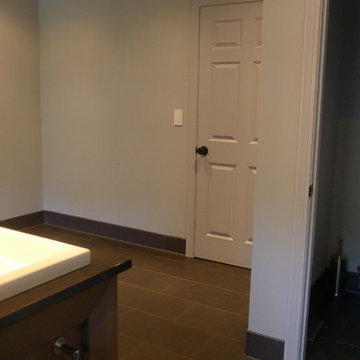
This Master Bath was not only a total rebuild but was once the small Master Bedroom. Extensive remodeling and re-location of plumbing. The floating wall has a custom designed vanity in quarter sawn white oak with a custom gray stain finish. Recessed mirrored medicine cabinets allow plenty of storage as well as all the storage in the vanity itself. Dual heated floors on the bath side and shower side have separate controls. The floating towel storage cabinets have the sides finished in a gray smoke mirror to reflect the new linear window. The toilet is enclosed and features a wash, heat, dry toilet seat..little luxuries make a big difference.
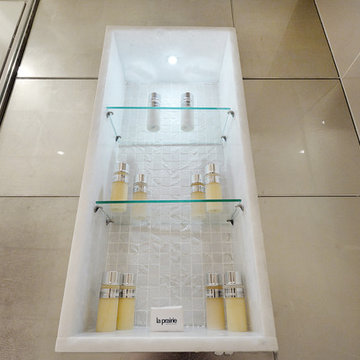
Стильный дизайн: маленькая главная ванная комната с открытыми фасадами, открытым душем, инсталляцией, серой плиткой, плиткой из листового стекла, серыми стенами, полом из керамогранита, накладной раковиной, мраморной столешницей, серым полом и открытым душем для на участке и в саду - последний тренд
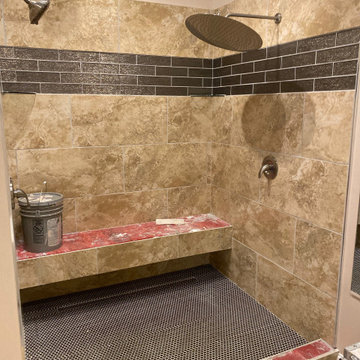
Bathroom After
Пример оригинального дизайна: главная ванная комната среднего размера в стиле модернизм с фасадами в стиле шейкер, белыми фасадами, отдельно стоящей ванной, душем над ванной, раздельным унитазом, бежевой плиткой, плиткой из листового стекла, бежевыми стенами, полом из керамогранита, накладной раковиной, столешницей из гранита, бежевым полом, душем с распашными дверями, бежевой столешницей, сиденьем для душа, тумбой под две раковины, напольной тумбой и сводчатым потолком
Пример оригинального дизайна: главная ванная комната среднего размера в стиле модернизм с фасадами в стиле шейкер, белыми фасадами, отдельно стоящей ванной, душем над ванной, раздельным унитазом, бежевой плиткой, плиткой из листового стекла, бежевыми стенами, полом из керамогранита, накладной раковиной, столешницей из гранита, бежевым полом, душем с распашными дверями, бежевой столешницей, сиденьем для душа, тумбой под две раковины, напольной тумбой и сводчатым потолком
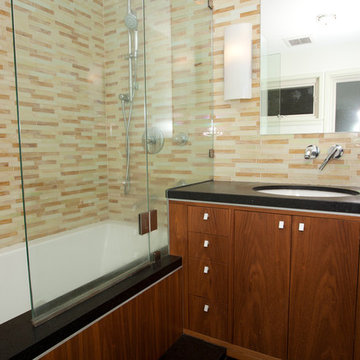
Photo by Lucia Annunziata
Copyright Fly By Nite Studios
Пример оригинального дизайна: маленькая главная ванная комната в современном стиле с фасадами островного типа, белыми фасадами, душем без бортиков, унитазом-моноблоком, синей плиткой, плиткой из листового стекла, белыми стенами, полом из керамической плитки, накладной раковиной и столешницей из искусственного камня для на участке и в саду
Пример оригинального дизайна: маленькая главная ванная комната в современном стиле с фасадами островного типа, белыми фасадами, душем без бортиков, унитазом-моноблоком, синей плиткой, плиткой из листового стекла, белыми стенами, полом из керамической плитки, накладной раковиной и столешницей из искусственного камня для на участке и в саду
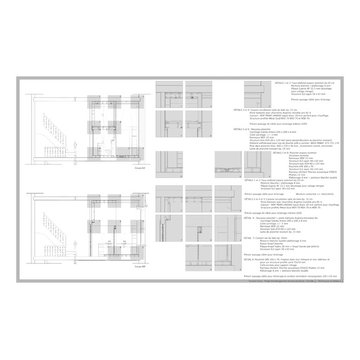
Dans la salle de bain, un nouveau plancher a été créé afin de conserver le plancher existant et permettre également le passage du nouveau réseau d'évacuation d'eau. Il permet aussi la pause d'un nouveau revêtement de sol et l'intégration d'une douche à l'italienne.
Dans l'espace douche:
Une contre-cloison créée le long du mur de façade permet de camoufler le chauffage existant ainsi que les conduites passant par la. Cela permet également d'intégrer un système d'occultation affleurant et l'intégration d'éclairages indirects qui soulignent les moulures au plafond.
Les portes installées dans la salle de bain ont été voulues très discrètes. Elles sont affleurantes aux cloisons. les cloisons crééent en Métal Stud abritent les éléments préfabriqués du WC et de la douche.
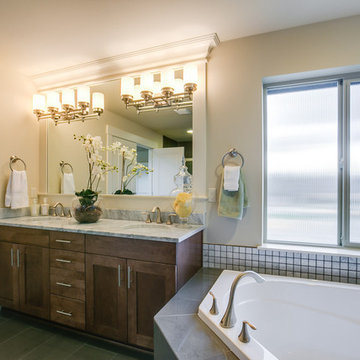
Fuji Photo, Layne Freedle
Пример оригинального дизайна: главная ванная комната в стиле неоклассика (современная классика) с плоскими фасадами, темными деревянными фасадами, угловой ванной, душем в нише, унитазом-моноблоком, серой плиткой, плиткой из листового стекла, бежевыми стенами, полом из керамической плитки, накладной раковиной и мраморной столешницей
Пример оригинального дизайна: главная ванная комната в стиле неоклассика (современная классика) с плоскими фасадами, темными деревянными фасадами, угловой ванной, душем в нише, унитазом-моноблоком, серой плиткой, плиткой из листового стекла, бежевыми стенами, полом из керамической плитки, накладной раковиной и мраморной столешницей
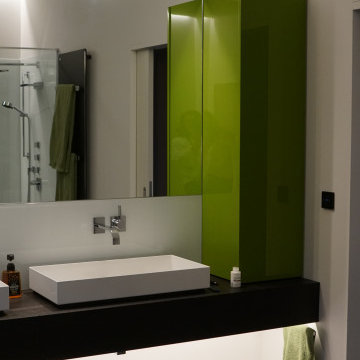
Die Unterleuchtung des Waschtisches kann nachts (gedimmt und mit Bewegungsmelder) als WC-Licht genutzt werden
Свежая идея для дизайна: ванная комната среднего размера в стиле модернизм с темными деревянными фасадами, душем без бортиков, плиткой из листового стекла, белыми стенами, темным паркетным полом, душевой кабиной, накладной раковиной, столешницей из дерева, коричневым полом, открытым душем, коричневой столешницей, тумбой под две раковины и подвесной тумбой - отличное фото интерьера
Свежая идея для дизайна: ванная комната среднего размера в стиле модернизм с темными деревянными фасадами, душем без бортиков, плиткой из листового стекла, белыми стенами, темным паркетным полом, душевой кабиной, накладной раковиной, столешницей из дерева, коричневым полом, открытым душем, коричневой столешницей, тумбой под две раковины и подвесной тумбой - отличное фото интерьера
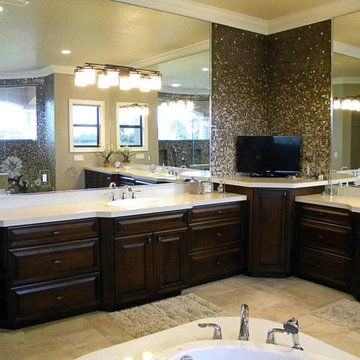
Custom gradient with gold and counter top with mother of pearl accents. Counter color 617.
На фото: большая главная ванная комната в современном стиле с накладной раковиной, темными деревянными фасадами, столешницей из переработанного стекла, открытым душем, бежевой плиткой, плиткой из листового стекла, бежевыми стенами и полом из мозаичной плитки с
На фото: большая главная ванная комната в современном стиле с накладной раковиной, темными деревянными фасадами, столешницей из переработанного стекла, открытым душем, бежевой плиткой, плиткой из листового стекла, бежевыми стенами и полом из мозаичной плитки с
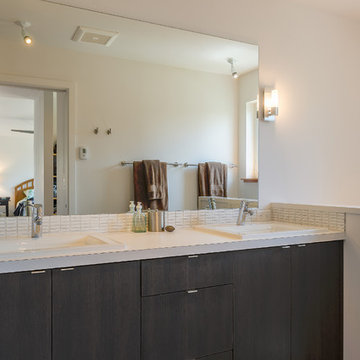
The Phinney Ridge Prefab House is a prefabricated modular home designed by Grouparchitect and built by Method Homes, the modular contractor, and Heartwood Builders, the site contractor. The Home was built offsite in modules that were shipped and assembled onsite in one day for this tight urban lot. The home features sustainable building materials and practices as well as a rooftop deck. For more information on this project, please visit: http://grouparch.com/portfolio_grouparch/phinney-ridge-prefab
Photo credit: Chad Savaikie
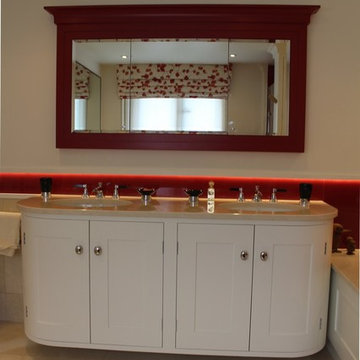
На фото: детская ванная комната среднего размера в стиле неоклассика (современная классика) с фасадами в стиле шейкер, белыми фасадами, накладной ванной, душем без бортиков, инсталляцией, бежевой плиткой, плиткой из листового стекла, белыми стенами, мраморным полом, накладной раковиной и мраморной столешницей с
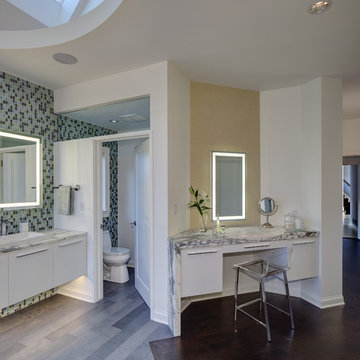
Photo: Tricia Shay Photography
Свежая идея для дизайна: главная ванная комната в стиле модернизм с белыми фасадами, отдельно стоящей ванной, разноцветной плиткой, плиткой из листового стекла, разноцветными стенами, накладной раковиной и мраморной столешницей - отличное фото интерьера
Свежая идея для дизайна: главная ванная комната в стиле модернизм с белыми фасадами, отдельно стоящей ванной, разноцветной плиткой, плиткой из листового стекла, разноцветными стенами, накладной раковиной и мраморной столешницей - отличное фото интерьера

Small spaces sometimes make a big impact, especially if they are enveloped by textured silver wallpaper and accented by a silver-framed mirror.
Идея дизайна: большая главная ванная комната в современном стиле с серыми стенами, темными деревянными фасадами, фасадами в стиле шейкер, угловым душем, унитазом-моноблоком, разноцветной плиткой, плиткой из листового стекла, полом из керамогранита, накладной раковиной, столешницей из искусственного камня, бежевым полом, душем с распашными дверями и серой столешницей
Идея дизайна: большая главная ванная комната в современном стиле с серыми стенами, темными деревянными фасадами, фасадами в стиле шейкер, угловым душем, унитазом-моноблоком, разноцветной плиткой, плиткой из листового стекла, полом из керамогранита, накладной раковиной, столешницей из искусственного камня, бежевым полом, душем с распашными дверями и серой столешницей
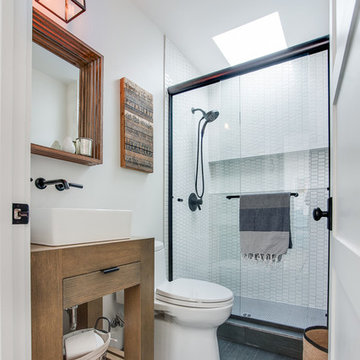
Свежая идея для дизайна: ванная комната в морском стиле с плоскими фасадами, светлыми деревянными фасадами, угловой ванной, белой плиткой, плиткой из листового стекла, синими стенами, душевой кабиной, накладной раковиной, унитазом-моноблоком и душем с раздвижными дверями - отличное фото интерьера
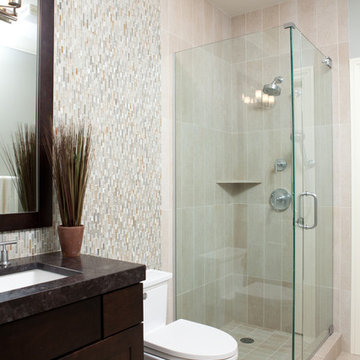
To create striking contrast, we paired a dark brown countertop with a dark brown stained vanity, which stand out against the lighter tiles and white crown molding.
Ванная комната с плиткой из листового стекла и накладной раковиной – фото дизайна интерьера
9