Ванная комната с плиткой из листового стекла и душевой кабиной – фото дизайна интерьера
Сортировать:
Бюджет
Сортировать:Популярное за сегодня
141 - 160 из 334 фото
1 из 3
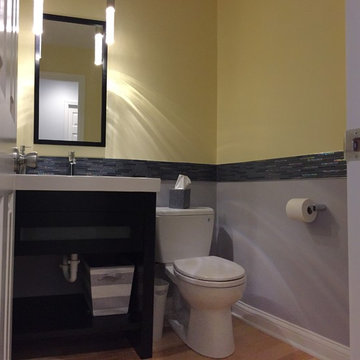
Scott Inskeep
На фото: маленькая ванная комната в современном стиле с фасадами островного типа, темными деревянными фасадами, раздельным унитазом, черной плиткой, плиткой из листового стекла, разноцветными стенами, светлым паркетным полом, душевой кабиной, монолитной раковиной и столешницей из кварцита для на участке и в саду с
На фото: маленькая ванная комната в современном стиле с фасадами островного типа, темными деревянными фасадами, раздельным унитазом, черной плиткой, плиткой из листового стекла, разноцветными стенами, светлым паркетным полом, душевой кабиной, монолитной раковиной и столешницей из кварцита для на участке и в саду с
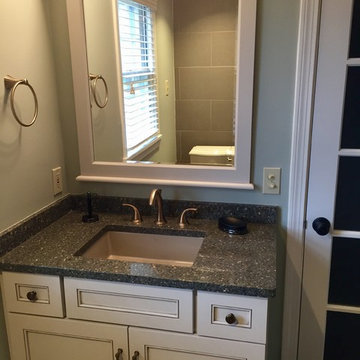
Стильный дизайн: ванная комната среднего размера в стиле неоклассика (современная классика) с фасадами в стиле шейкер, белыми фасадами, ванной в нише, душем в нише, раздельным унитазом, белой плиткой, плиткой из листового стекла, зелеными стенами, темным паркетным полом, душевой кабиной, врезной раковиной, столешницей из искусственного кварца, коричневым полом, душем с распашными дверями и серой столешницей - последний тренд
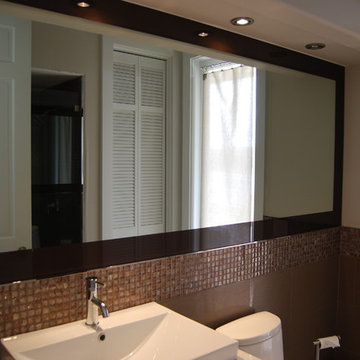
Стильный дизайн: ванная комната среднего размера в современном стиле с душем в нише, бежевой плиткой, коричневой плиткой, разноцветной плиткой, плиткой из листового стекла, бежевыми стенами, душевой кабиной и душем с распашными дверями - последний тренд
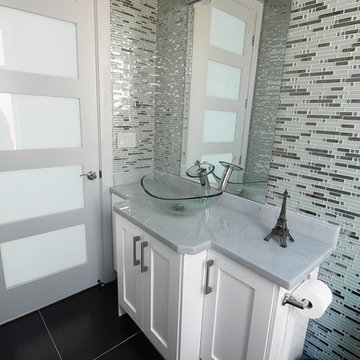
Modern bathroom features a grey marble counter-top with white shaker style door cabinets and frame-less mirror with glass sheets backsplash and clear glass vessel sink.
Kitchen Cabinets Vancouver
Atlas Custom Cabinets: |
Address: 14722 64th Avenue, Unit 6
Surrey, British Columbia V3S 1X7 Canada |
Office: (604) 594-1199 |
Website: http://www.atlascabinets.ca/
(Surrey, B.C.)
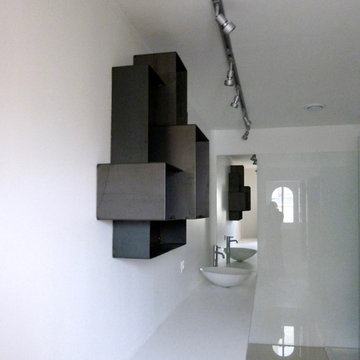
L'espace toilette est ouvert, revêtu de verre laqué en espace douche et un miroir au droit du plan vasque double sa longueur, illusion d'un volume plus grand.
DOM PALATCHI
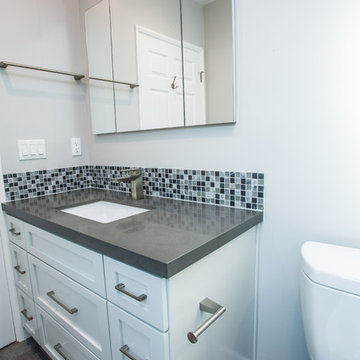
Идея дизайна: ванная комната среднего размера в стиле неоклассика (современная классика) с фасадами в стиле шейкер, белыми фасадами, раздельным унитазом, синей плиткой, разноцветной плиткой, плиткой из листового стекла, белыми стенами, полом из керамической плитки, душевой кабиной, врезной раковиной, серым полом, серой столешницей, душем в нише и душем с распашными дверями
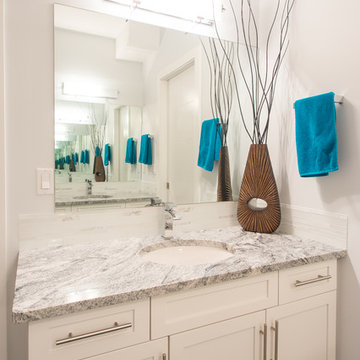
Источник вдохновения для домашнего уюта: ванная комната среднего размера в стиле модернизм с фасадами в стиле шейкер, белыми фасадами, ванной в нише, душем над ванной, раздельным унитазом, белой плиткой, плиткой из листового стекла, белыми стенами, полом из керамогранита, душевой кабиной, врезной раковиной и столешницей из гранита
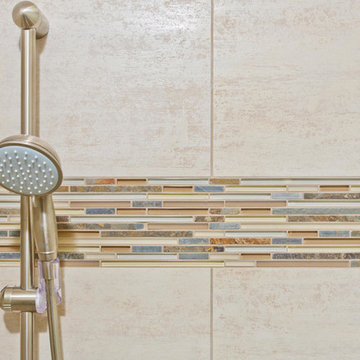
Our client requested a design that reflected their need to renovate their dated bathroom into a transitional floor plan that would provide accessibility and function. The new shower design consists of a pony wall with a glass enclosure that has beautiful details of brushed nickel square glass clamps.
The interior shower fittings entail geometric lines that lend a contemporary finish. A curbless shower and linear drain added an extra dimension of accessibility to the plan. In addition, a balance bar above the accessory niche was affixed to the wall for extra stability.
The shower area also includes a folding teak wood bench seat that also adds to the comfort of the bathroom as well as to the accessibility factors. Improved lighting was created with LED Damp-location rated recessed lighting. LED sconces were also used to flank the Robern medicine cabinet which created realistic and flattering light. Designer: Marie Cairns
Contractor: Charles Cairns
Photographer: Michael Andrew
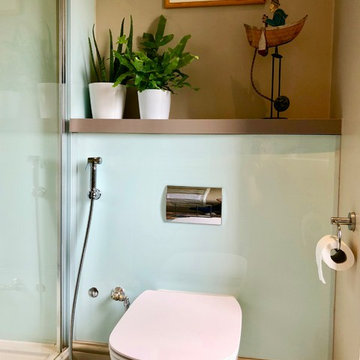
The owners of this Victorian terrace were recently retired and wanted to update their home so that they could continue to live there well into their retirement, so much of the work was focused on future proofing and making rooms more functional and accessible for them. We replaced the kitchen and bathroom, updated the bedroom and redecorated the rest of the house.
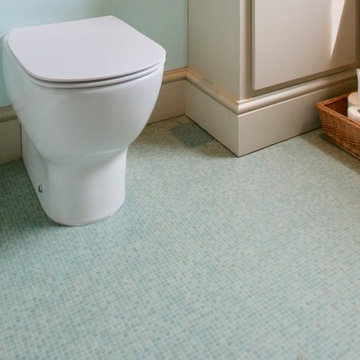
The owners of this Victorian terrace were recently retired and wanted to update their home so that they could continue to live there well into their retirement, so much of the work was focused on future proofing and making rooms more functional and accessible for them. We replaced the kitchen and bathroom, updated the bedroom and redecorated the rest of the house.
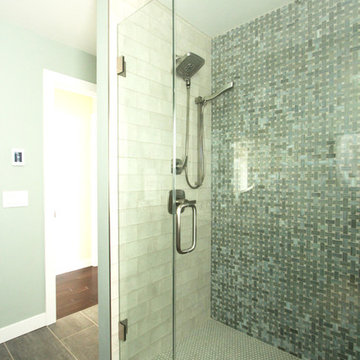
На фото: ванная комната среднего размера в стиле неоклассика (современная классика) с фасадами с утопленной филенкой, синими фасадами, душем в нише, раздельным унитазом, синей плиткой, плиткой из листового стекла, синими стенами, полом из известняка, душевой кабиной, врезной раковиной, столешницей из гранита, серым полом, душем с распашными дверями и белой столешницей с
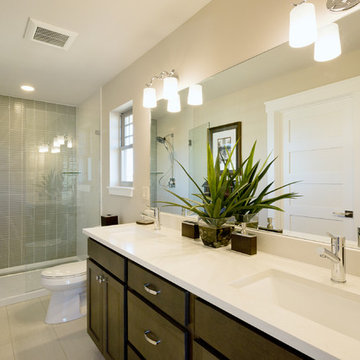
Glenn Tennin
Идея дизайна: ванная комната среднего размера в стиле модернизм с фасадами в стиле шейкер, серыми фасадами, душем в нише, раздельным унитазом, разноцветной плиткой, плиткой из листового стекла, белыми стенами, полом из керамической плитки, душевой кабиной, врезной раковиной, столешницей из искусственного кварца, белым полом и душем с распашными дверями
Идея дизайна: ванная комната среднего размера в стиле модернизм с фасадами в стиле шейкер, серыми фасадами, душем в нише, раздельным унитазом, разноцветной плиткой, плиткой из листового стекла, белыми стенами, полом из керамической плитки, душевой кабиной, врезной раковиной, столешницей из искусственного кварца, белым полом и душем с распашными дверями
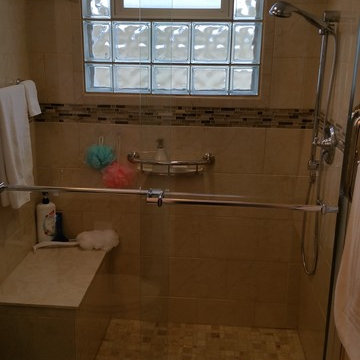
Brett C Ruiz
Свежая идея для дизайна: маленькая ванная комната в классическом стиле с фасадами с выступающей филенкой, фасадами цвета дерева среднего тона, душем в нише, раздельным унитазом, белой плиткой, плиткой из листового стекла, бежевыми стенами, полом из линолеума, душевой кабиной, врезной раковиной и столешницей из гранита для на участке и в саду - отличное фото интерьера
Свежая идея для дизайна: маленькая ванная комната в классическом стиле с фасадами с выступающей филенкой, фасадами цвета дерева среднего тона, душем в нише, раздельным унитазом, белой плиткой, плиткой из листового стекла, бежевыми стенами, полом из линолеума, душевой кабиной, врезной раковиной и столешницей из гранита для на участке и в саду - отличное фото интерьера
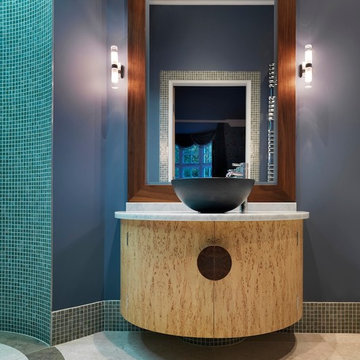
A dramatic colour & lighting scheme designed to immediately make the occupant feel a sense of both grandeur and comfort. There is also a feel of the orient captured in the statement lighting, wall-coverings
and the dark blues used are reminiscent of the night sky.
Darren Chung Photography.
Interior design by Jamie Hempsall Ltd.
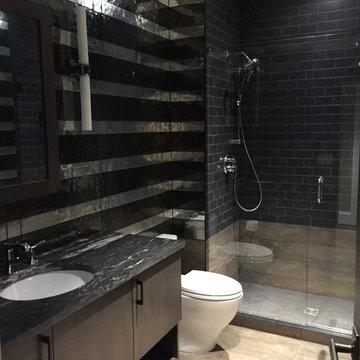
I took a tired basement guest bath and turned it into a "FRIDAY NIGHT in NEW YORK CITY". I was inspired by the textures, architecture and art that one can find around every corner of NYC.
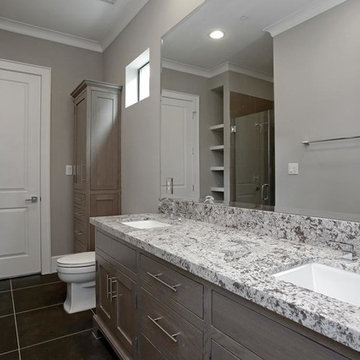
CARNEGIE HOMES
Features
•Imposing Romanesque Architecture
•4525 square feet ( 5 Br/4.5 Bath)
•Spacious Rooftop Terrace with Fireplace and Kitchen
•Ornate detailing
•Master Retreat with fireplace
•Coffee Bar and Steam Shower
•Media Room
•Private Elevator
•Home Automation
•Alleyway access to Garage
•Custom Shoe Closets
•Custom Master Closet
•Energy Star Certified
•Wolf/Subzero Appliances
•Custom Designed Wrought Iron Stairs
•Open Floor Plan
•Grand Kitchen Island
•Sink in Utility Room
•Game room with Bar
•Exotic Granite Countertops
•Custom Stained Red Oak Flooring
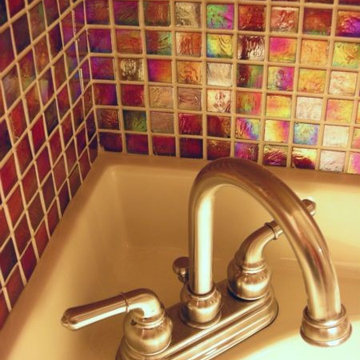
I just love small spaces!!!!! You can make such an impact !
Источник вдохновения для домашнего уюта: маленькая ванная комната в стиле неоклассика (современная классика) с фасадами с утопленной филенкой, светлыми деревянными фасадами, красной плиткой, плиткой из листового стекла, красными стенами, душевой кабиной, монолитной раковиной, столешницей из искусственного камня и белой столешницей для на участке и в саду
Источник вдохновения для домашнего уюта: маленькая ванная комната в стиле неоклассика (современная классика) с фасадами с утопленной филенкой, светлыми деревянными фасадами, красной плиткой, плиткой из листового стекла, красными стенами, душевой кабиной, монолитной раковиной, столешницей из искусственного камня и белой столешницей для на участке и в саду
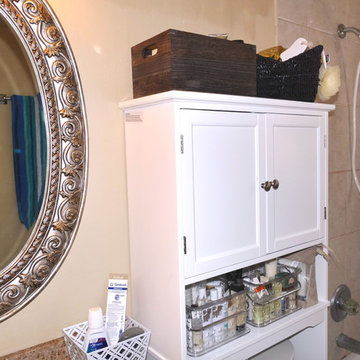
Kirsten Fisher
Стильный дизайн: маленькая ванная комната в современном стиле с бежевой плиткой, бежевыми стенами, фасадами с декоративным кантом, белыми фасадами, ванной в нише, душем в нише, плиткой из листового стекла, душевой кабиной и столешницей из гранита для на участке и в саду - последний тренд
Стильный дизайн: маленькая ванная комната в современном стиле с бежевой плиткой, бежевыми стенами, фасадами с декоративным кантом, белыми фасадами, ванной в нише, душем в нише, плиткой из листового стекла, душевой кабиной и столешницей из гранита для на участке и в саду - последний тренд
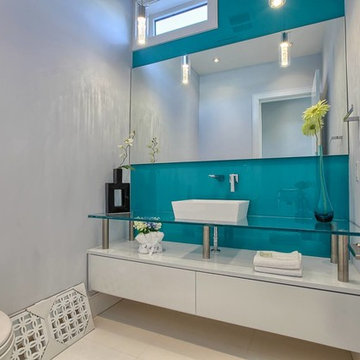
На фото: ванная комната среднего размера в современном стиле с плоскими фасадами, белыми фасадами, унитазом-моноблоком, синей плиткой, плиткой из листового стекла, белыми стенами, полом из керамогранита, душевой кабиной, настольной раковиной, стеклянной столешницей и бежевым полом
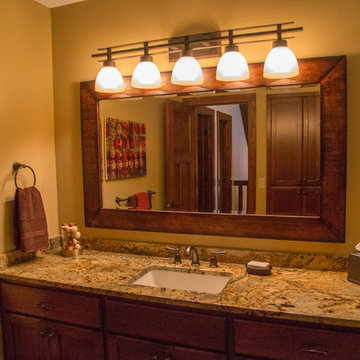
Пример оригинального дизайна: ванная комната в стиле рустика с плиткой из листового стекла, полом из сланца, фасадами с утопленной филенкой, искусственно-состаренными фасадами, угловым душем, унитазом-моноблоком, разноцветной плиткой, душевой кабиной, врезной раковиной и столешницей из гранита
Ванная комната с плиткой из листового стекла и душевой кабиной – фото дизайна интерьера
8