Ванная комната с плиткой из листового камня и тумбой под одну раковину – фото дизайна интерьера
Сортировать:
Бюджет
Сортировать:Популярное за сегодня
81 - 100 из 529 фото
1 из 3

Guest bath with vertical wood grain tile on wall and corresponding hexagon tile on floor.
Идея дизайна: главный совмещенный санузел среднего размера в стиле рустика с фасадами в стиле шейкер, фасадами цвета дерева среднего тона, отдельно стоящей ванной, угловым душем, раздельным унитазом, коричневой плиткой, плиткой из листового камня, коричневыми стенами, полом из керамической плитки, врезной раковиной, столешницей из гранита, коричневым полом, душем с распашными дверями, разноцветной столешницей, тумбой под одну раковину, напольной тумбой и кирпичными стенами
Идея дизайна: главный совмещенный санузел среднего размера в стиле рустика с фасадами в стиле шейкер, фасадами цвета дерева среднего тона, отдельно стоящей ванной, угловым душем, раздельным унитазом, коричневой плиткой, плиткой из листового камня, коричневыми стенами, полом из керамической плитки, врезной раковиной, столешницей из гранита, коричневым полом, душем с распашными дверями, разноцветной столешницей, тумбой под одну раковину, напольной тумбой и кирпичными стенами
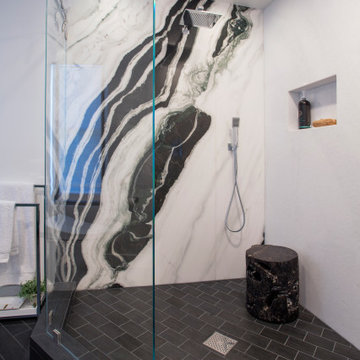
Custom emerald green high gloss vanity is stunning with black and white marble shower slabs, brass harward, white marble countertops, black slate floor tiles and custom roman shades with black and white trim.

La salle de bain a été réalisée avec des carreaux en pierres gris clairs, un meuble de salle de bain en bois clair pour réchauffer l'espace et une peinture terracotta pour s'évader.
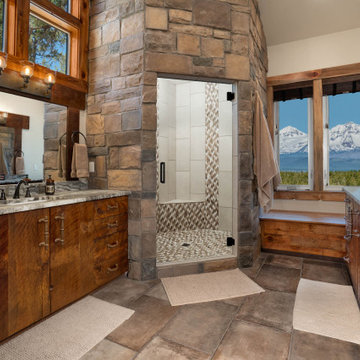
Complete Master Bathroom Remodel done in a mountain home style designed to complement the outdoor areas and views. From the Stone and Tile Shower with 2 shower heads and a rainfall head to the old Barnwood Cabinetry to match other buildings on the property.
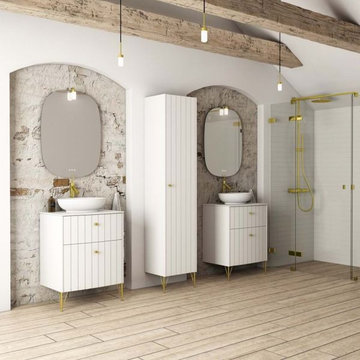
На фото: огромная ванная комната в стиле кантри с фасадами с филенкой типа жалюзи, белыми фасадами, душем без бортиков, плиткой из листового камня, белыми стенами, полом из плитки под дерево, настольной раковиной, столешницей из искусственного камня, коричневым полом, открытым душем, белой столешницей, тумбой под одну раковину и кирпичными стенами с
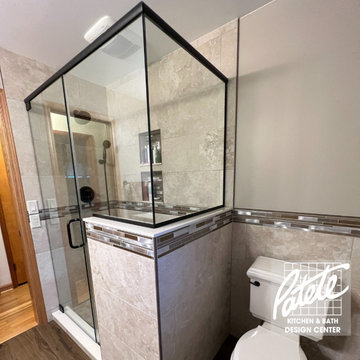
? While we advise our clients to incorporate timeless designs that will still look as fantastic in 2042 as 2022, we also stay on top of industry trends. One we're definitely seeing in bathroom renovations is redesigning to eliminate wasted space and even removing bathtubs in order to make showers bigger.
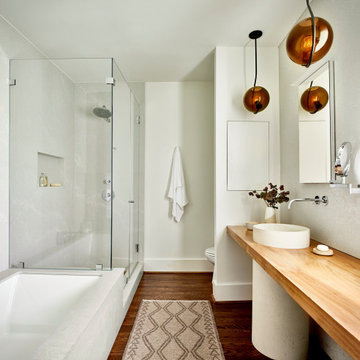
На фото: главная ванная комната среднего размера в современном стиле с открытыми фасадами, светлыми деревянными фасадами, полновстраиваемой ванной, белой плиткой, плиткой из листового камня, белыми стенами, паркетным полом среднего тона, раковиной с пьедесталом, столешницей из дерева, коричневым полом, коричневой столешницей, тумбой под одну раковину и подвесной тумбой с

This 6,000sf luxurious custom new construction 5-bedroom, 4-bath home combines elements of open-concept design with traditional, formal spaces, as well. Tall windows, large openings to the back yard, and clear views from room to room are abundant throughout. The 2-story entry boasts a gently curving stair, and a full view through openings to the glass-clad family room. The back stair is continuous from the basement to the finished 3rd floor / attic recreation room.
The interior is finished with the finest materials and detailing, with crown molding, coffered, tray and barrel vault ceilings, chair rail, arched openings, rounded corners, built-in niches and coves, wide halls, and 12' first floor ceilings with 10' second floor ceilings.
It sits at the end of a cul-de-sac in a wooded neighborhood, surrounded by old growth trees. The homeowners, who hail from Texas, believe that bigger is better, and this house was built to match their dreams. The brick - with stone and cast concrete accent elements - runs the full 3-stories of the home, on all sides. A paver driveway and covered patio are included, along with paver retaining wall carved into the hill, creating a secluded back yard play space for their young children.
Project photography by Kmieick Imagery.
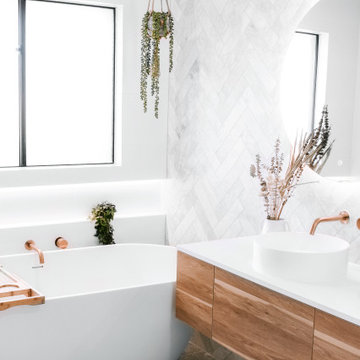
MILANI PROGRESSIVE MIXER & SPOUT SET – BRUSHED COPPER
На фото: главная ванная комната в стиле модернизм с белыми фасадами, плиткой из листового камня, столешницей из гранита, душем с распашными дверями, белой столешницей, тумбой под одну раковину и подвесной тумбой с
На фото: главная ванная комната в стиле модернизм с белыми фасадами, плиткой из листового камня, столешницей из гранита, душем с распашными дверями, белой столешницей, тумбой под одну раковину и подвесной тумбой с
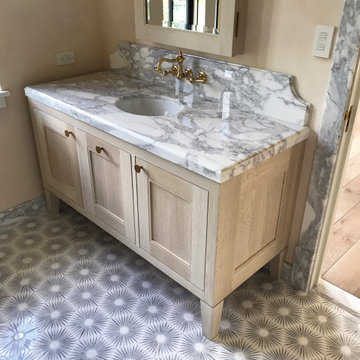
Countertop and backsplash fabricated from Calacatta marble. Floor in "Constellation" marble mosaic. Baseboard, door casing and plinths custom-fabricated from Calacatta marble.
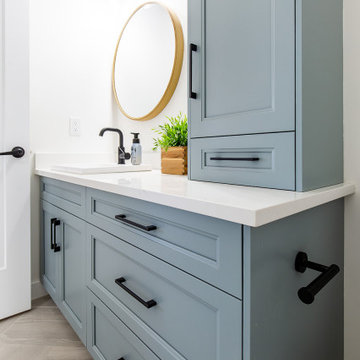
Стильный дизайн: ванная комната среднего размера в морском стиле с фасадами в стиле шейкер, синими фасадами, унитазом-моноблоком, белой плиткой, плиткой из листового камня, белыми стенами, полом из керамической плитки, накладной раковиной, столешницей из искусственного кварца, бежевым полом, белой столешницей, тумбой под одну раковину и встроенной тумбой - последний тренд
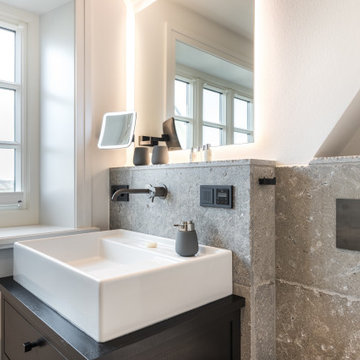
На фото: ванная комната в современном стиле с серой плиткой, плиткой из листового камня, столешницей из дерева, черной столешницей и тумбой под одну раковину
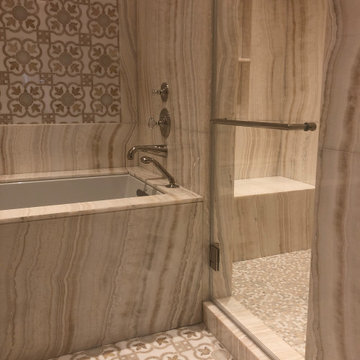
Ivory onyx slab and mosaic bathroom
На фото: главный совмещенный санузел среднего размера в стиле неоклассика (современная классика) с фасадами с утопленной филенкой, бежевыми фасадами, полновстраиваемой ванной, душем в нише, унитазом-моноблоком, бежевой плиткой, плиткой из листового камня, бежевыми стенами, полом из мозаичной плитки, врезной раковиной, столешницей из оникса, бежевым полом, душем с распашными дверями, бежевой столешницей, тумбой под одну раковину и встроенной тумбой
На фото: главный совмещенный санузел среднего размера в стиле неоклассика (современная классика) с фасадами с утопленной филенкой, бежевыми фасадами, полновстраиваемой ванной, душем в нише, унитазом-моноблоком, бежевой плиткой, плиткой из листового камня, бежевыми стенами, полом из мозаичной плитки, врезной раковиной, столешницей из оникса, бежевым полом, душем с распашными дверями, бежевой столешницей, тумбой под одну раковину и встроенной тумбой
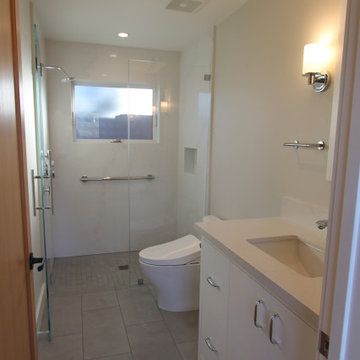
Свежая идея для дизайна: ванная комната в стиле модернизм с плоскими фасадами, белыми фасадами, душем без бортиков, биде, белой плиткой, плиткой из листового камня, белыми стенами, полом из керамогранита, врезной раковиной, столешницей из искусственного кварца, серым полом, душем с распашными дверями, бежевой столешницей, нишей, тумбой под одну раковину и встроенной тумбой - отличное фото интерьера
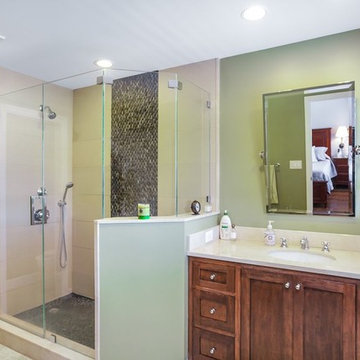
Стильный дизайн: главная ванная комната среднего размера в классическом стиле с фасадами в стиле шейкер, фасадами цвета дерева среднего тона, раздельным унитазом, бежевой плиткой, плиткой из листового камня, зелеными стенами, полом из керамической плитки, врезной раковиной, столешницей из кварцита, бежевым полом, душем с распашными дверями, бежевой столешницей, открытым душем, нишей, тумбой под одну раковину и встроенной тумбой - последний тренд
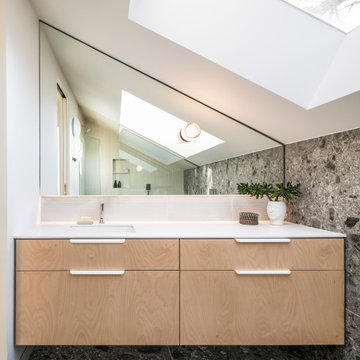
Spa Like Bathroom
Upstairs a spa-inspired bathroom with a large skylight surrounded by the tree canopy.
Свежая идея для дизайна: главная ванная комната среднего размера в современном стиле с плоскими фасадами, душем без бортиков, серой плиткой, плиткой из листового камня, полом из керамогранита, накладной раковиной, столешницей из искусственного кварца, серым полом, душем с распашными дверями, белой столешницей, тумбой под одну раковину, подвесной тумбой и сводчатым потолком - отличное фото интерьера
Свежая идея для дизайна: главная ванная комната среднего размера в современном стиле с плоскими фасадами, душем без бортиков, серой плиткой, плиткой из листового камня, полом из керамогранита, накладной раковиной, столешницей из искусственного кварца, серым полом, душем с распашными дверями, белой столешницей, тумбой под одну раковину, подвесной тумбой и сводчатым потолком - отличное фото интерьера
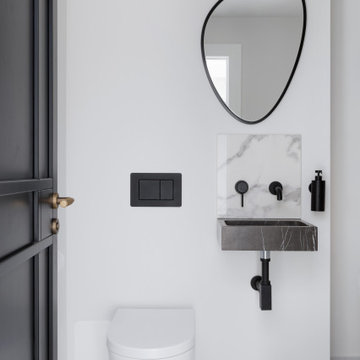
When Abigail and her partner moved into their 1970s built property in the spring of 2021, they were keen to jump into their very first reno project, with an update to the bathrooms high on their to-do list.
Wanting to update the rather tired looking family bathroom on the first floor, the couple really made the most of an awkwardly shaped space by opting for a walk-in shower. Luxurious and spa-like, it was essential that the wall coverings were practical, easy to keep clean and, above all, watertight. In order to really make an impact visually, despite the size of the room, the couple opted for a striking, marble-inspired surface. CRL Stone’s Carrara Vagli was the recommendation from their builder, used as a focal point on the shower wall and for a matching splashback to the washbasin and combined with beautiful brushed gold brassware and shower hardware for an elegant, timeless look.
The large format ceramic surface responds to the latest design trends in terms of style, while being extremely hardwearing and easy to care for. Carrara Vagli chosen for this project emulates all the beauty of marble, with a distinctive patterning that creates an opulent ambience.
The marble inspired-look was very important to the homeowners, and as Abigail explains, choosing the CRL Stone surface enables the trend to be used in the bathroom, which is not an overly suitable environment for real marble. “I was thinking of longevity and uniqueness when designing the bathrooms,” she comments. “I know you can install marble tiles, but I just wasn’t a fan of how they sat. Whereas, I like having the butterfly effect that was achieved with CRL Stone.”
With the upstairs bathroom complete and a success, the time came for the couple to concentrate their efforts on transforming the ground floor bathroom, another area where space was at a premium and where they were keen to follow through with the marble-inspired design, this time with Ceralsio Statuario from CRL Stone. “The downstairs bathroom used to be accessed via a pocket door with a small hallway. It was such wasted space. I thought of the idea to make this a freestanding ‘chill out zone’, with a ceiling speaker and a feature wall for those chilled out moments. It’s fair to say I am in love with this space and it’s had heaps of compliments, particularly from those that had seen the bathroom as it was previously.”
For this space, matt black brassware was chosen as a contrast to the crisp, elegant lines of the marble-effect ceramic surface, again with dramatic effect.
Any reservations the couple initially had about maintenance of their new bathrooms were laid to rest when they realised how easy the ceramic is to clean. “At first I was very careful what I was using cleaning wise as I wouldn’t forgive myself if I caused a mark,” admits Abigail. “But it’s just so easy to care for, with no harsh chemical cleaners needed. You can’t go wrong with some vinegar and hot water, particularly around brushed gold as it’s stops it cracking.“
With the house renovation now complete and more time to enjoy their finished bathrooms, are the homeowners pleased with their choices and the end result? “We are honestly so pleased with it,” they conclude.
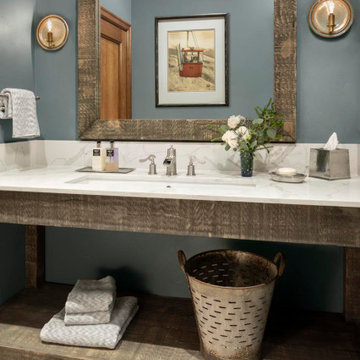
This fun powder room off the media room is charming and eclectic in style. Fun custom barnwood vanity and mirror with a trough sink add to the fun.
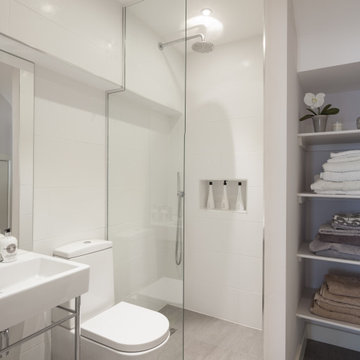
Basement toilet and shower in Victorian townhouse.
Источник вдохновения для домашнего уюта: маленькая главная ванная комната в современном стиле с белыми фасадами, душем без бортиков, унитазом-моноблоком, белой плиткой, плиткой из листового камня, белыми стенами, столешницей из искусственного кварца, открытым душем, белой столешницей, тумбой под одну раковину и встроенной тумбой для на участке и в саду
Источник вдохновения для домашнего уюта: маленькая главная ванная комната в современном стиле с белыми фасадами, душем без бортиков, унитазом-моноблоком, белой плиткой, плиткой из листового камня, белыми стенами, столешницей из искусственного кварца, открытым душем, белой столешницей, тумбой под одну раковину и встроенной тумбой для на участке и в саду
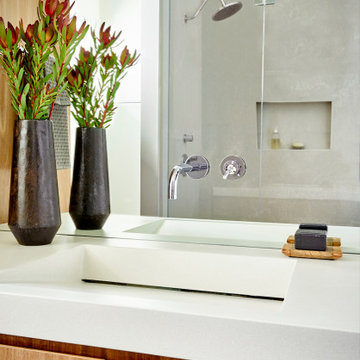
Пример оригинального дизайна: маленькая главная ванная комната в современном стиле с плоскими фасадами, коричневыми фасадами, белой плиткой, плиткой из листового камня, белыми стенами, монолитной раковиной, столешницей из бетона, душем с распашными дверями, белой столешницей, тумбой под одну раковину и встроенной тумбой для на участке и в саду
Ванная комната с плиткой из листового камня и тумбой под одну раковину – фото дизайна интерьера
5