Ванная комната с плиткой из листового камня и шторкой для ванной – фото дизайна интерьера
Сортировать:
Бюджет
Сортировать:Популярное за сегодня
81 - 100 из 108 фото
1 из 3
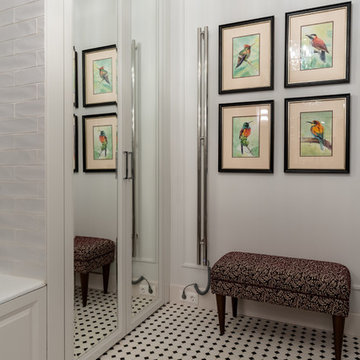
фотограф: Василий Буланов
На фото: главная ванная комната среднего размера в стиле неоклассика (современная классика) с фасадами с выступающей филенкой, белыми фасадами, ванной в нише, душем над ванной, инсталляцией, белой плиткой, плиткой из листового камня, белыми стенами, полом из керамической плитки, врезной раковиной, мраморной столешницей, белым полом, шторкой для ванной и черной столешницей с
На фото: главная ванная комната среднего размера в стиле неоклассика (современная классика) с фасадами с выступающей филенкой, белыми фасадами, ванной в нише, душем над ванной, инсталляцией, белой плиткой, плиткой из листового камня, белыми стенами, полом из керамической плитки, врезной раковиной, мраморной столешницей, белым полом, шторкой для ванной и черной столешницей с
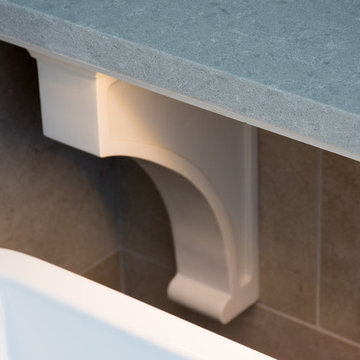
A traditional style home brought into the new century with modern touches. the space between the kitchen/dining room and living room were opened up to create a great room for a family to spend time together rather it be to set up for a party or the kids working on homework while dinner is being made. All 3.5 bathrooms were updated with a new floorplan in the master with a freestanding up and creating a large walk-in shower.
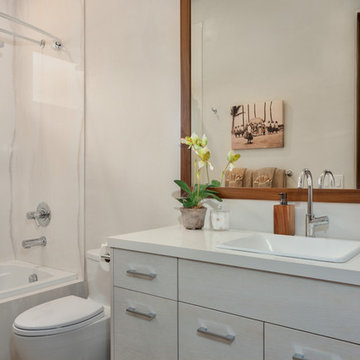
porcelain tile planks (up to 96" x 8")
Пример оригинального дизайна: ванная комната среднего размера в морском стиле с полом из керамогранита, плоскими фасадами, белыми фасадами, ванной в нише, душем над ванной, унитазом-моноблоком, белой плиткой, плиткой из листового камня, белыми стенами, душевой кабиной, накладной раковиной, столешницей из искусственного кварца и шторкой для ванной
Пример оригинального дизайна: ванная комната среднего размера в морском стиле с полом из керамогранита, плоскими фасадами, белыми фасадами, ванной в нише, душем над ванной, унитазом-моноблоком, белой плиткой, плиткой из листового камня, белыми стенами, душевой кабиной, накладной раковиной, столешницей из искусственного кварца и шторкой для ванной
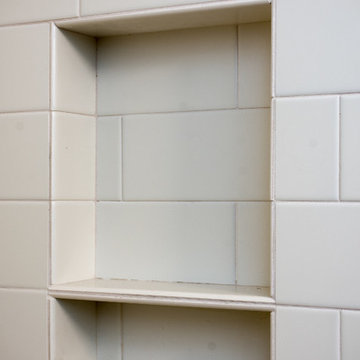
A traditional style home brought into the new century with modern touches. the space between the kitchen/dining room and living room were opened up to create a great room for a family to spend time together rather it be to set up for a party or the kids working on homework while dinner is being made. All 3.5 bathrooms were updated with a new floorplan in the master with a freestanding up and creating a large walk-in shower.
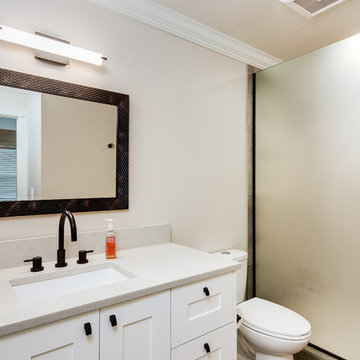
A traditional style home brought into the new century with modern touches. the space between the kitchen/dining room and living room were opened up to create a great room for a family to spend time together rather it be to set up for a party or the kids working on homework while dinner is being made. All 3.5 bathrooms were updated with a new floorplan in the master with a freestanding up and creating a large walk-in shower.
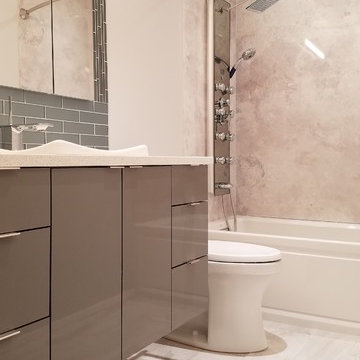
Свежая идея для дизайна: детская ванная комната среднего размера в современном стиле с плоскими фасадами, серыми фасадами, ванной в нише, душем над ванной, унитазом-моноблоком, серой плиткой, плиткой из листового камня, серыми стенами, полом из керамогранита, настольной раковиной, столешницей из искусственного кварца, серым полом и шторкой для ванной - отличное фото интерьера
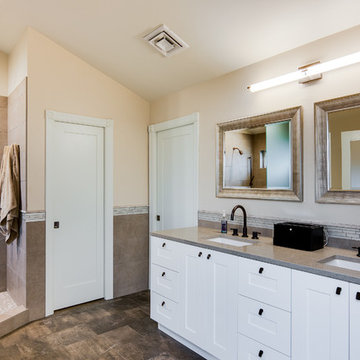
A traditional style home brought into the new century with modern touches. the space between the kitchen/dining room and living room were opened up to create a great room for a family to spend time together rather it be to set up for a party or the kids working on homework while dinner is being made. All 3.5 bathrooms were updated with a new floorplan in the master with a freestanding up and creating a large walk-in shower.
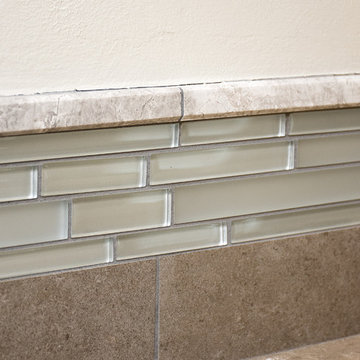
A traditional style home brought into the new century with modern touches. the space between the kitchen/dining room and living room were opened up to create a great room for a family to spend time together rather it be to set up for a party or the kids working on homework while dinner is being made. All 3.5 bathrooms were updated with a new floorplan in the master with a freestanding up and creating a large walk-in shower.
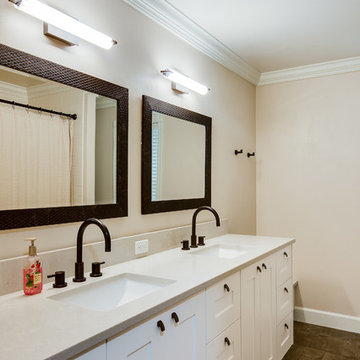
A traditional style home brought into the new century with modern touches. the space between the kitchen/dining room and living room were opened up to create a great room for a family to spend time together rather it be to set up for a party or the kids working on homework while dinner is being made. All 3.5 bathrooms were updated with a new floorplan in the master with a freestanding up and creating a large walk-in shower.
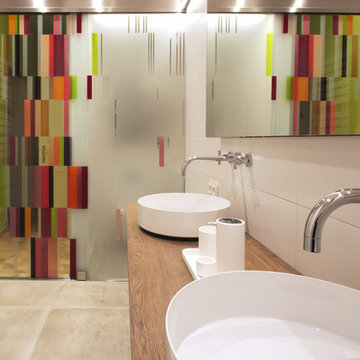
In diesem Umbau-Projekt in einem Gründerjahrehaus sollte das Highlight die raumtrennende Schiebetür mit Glasornamenten der Künstlerin Celia Mendoza sein.
Der Rest des Bades sollte hochwertig, aber zurückgenommen sein, um der Tür, die es ähnlich schon im Flurbereich gibt, nicht „die Schau zu stehlen“.
Oberhalb des Waschtisches nutzt der eingebaute Spiegelschrank mit Schiebetür nicht nur den Raum als Stauraum, sondern verdeckt gleichzeitig den Strang mit den Wasseruhren.
Eine temporär nutzbare Holzablage in der Dusche dient als Auflage für die Baby-Badewanne der Enkel der Bauherren.
Schiebetür: Glasornamente der Künstlerin Celia Mendoza
Armaturen: Dornbracht Tara
Aufsatzbecken: ALAPE
WC: Duravit Me byStarck
Ablaufrinne: Dallmer CeraWall
Heizkörper: HSK
Duschvorhang: LUIZ
Waschtischplatten, Deckel Fensterbank und Ablage für Baybadewanne in der Dusche: Tischleranfertigung
Beleuchtung: Delta Light
Spiegelschrank: Tischleranfertigung
Möbel: Altholz Eiche
Fliesen Boden: Feinsteinzeug Provenza
Fliesen Wand: Steinzeug
Wandfarbe: Farrow&Ball
Fotos von Florian Goldmann
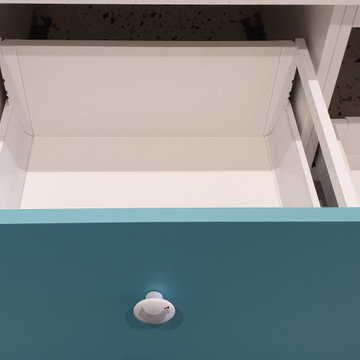
Источник вдохновения для домашнего уюта: совмещенный санузел среднего размера в современном стиле с плоскими фасадами, бирюзовыми фасадами, душевой комнатой, инсталляцией, бежевой плиткой, плиткой из листового камня, серыми стенами, полом из керамогранита, душевой кабиной, врезной раковиной, столешницей из искусственного камня, серым полом, шторкой для ванной, белой столешницей, тумбой под две раковины, подвесной тумбой и панелями на части стены
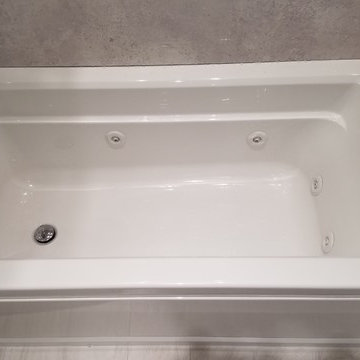
На фото: детская ванная комната среднего размера в современном стиле с плоскими фасадами, серыми фасадами, ванной в нише, душем над ванной, унитазом-моноблоком, серой плиткой, плиткой из листового камня, серыми стенами, полом из керамогранита, настольной раковиной, столешницей из искусственного кварца, серым полом и шторкой для ванной с
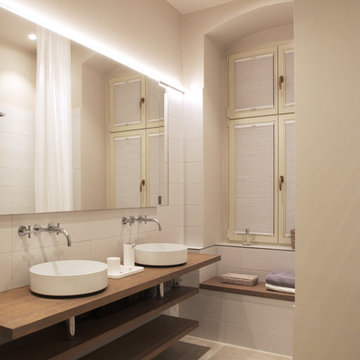
Oberhalb des Waschtisches nutzt der eingebaute Spiegelschrank mit Schiebetür nicht nur den Raum als Stauraum, sondern verdeckt gleichzeitig den Strang mit den Wasseruhren. Darunter finden zwei Aufsatzwaschbecken auf einer Echtholzablage aus Altholz Eiche ihren Platz.
Schiebetür: Glasornamente der Künstlerin Celia Mendoza
Armaturen: Dornbracht Tara
Aufsatzbecken: ALAPE
WC: Duravit Me byStarck
Ablaufrinne: Dallmer CeraWall
Heizkörper: HSK
Duschvorhang: LUIZ
Waschtischplatten, Deckel Fensterbank und Ablage für Baybadewanne in der Dusche: Tischleranfertigung
Beleuchtung: Delta Light
Spiegelschrank: Tischleranfertigung
Möbel: Altholz Eiche
Fliesen Boden: Feinsteinzeug Provenza
Fliesen Wand: Steinzeug
Wandfarbe: Farrow&Ball
Fotos von Florian Goldmann
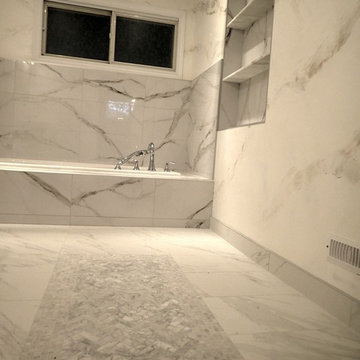
Свежая идея для дизайна: ванная комната среднего размера в стиле неоклассика (современная классика) с фасадами с декоративным кантом, белыми фасадами, накладной ванной, душем в нише, белой плиткой, плиткой из листового камня, белыми стенами, мраморным полом, душевой кабиной, монолитной раковиной, столешницей из искусственного камня, белым полом и шторкой для ванной - отличное фото интерьера
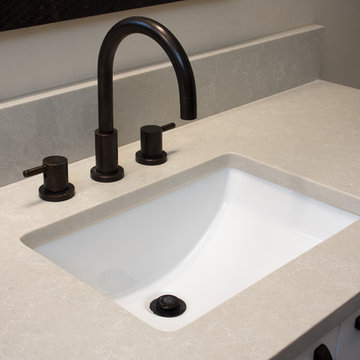
A traditional style home brought into the new century with modern touches. the space between the kitchen/dining room and living room were opened up to create a great room for a family to spend time together rather it be to set up for a party or the kids working on homework while dinner is being made. All 3.5 bathrooms were updated with a new floorplan in the master with a freestanding up and creating a large walk-in shower.
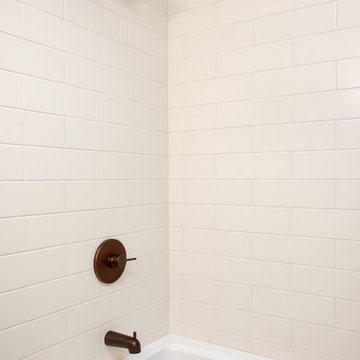
A traditional style home brought into the new century with modern touches. the space between the kitchen/dining room and living room were opened up to create a great room for a family to spend time together rather it be to set up for a party or the kids working on homework while dinner is being made. All 3.5 bathrooms were updated with a new floorplan in the master with a freestanding up and creating a large walk-in shower.
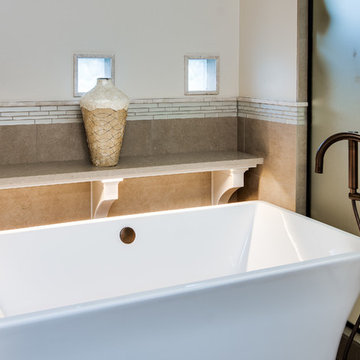
A traditional style home brought into the new century with modern touches. the space between the kitchen/dining room and living room were opened up to create a great room for a family to spend time together rather it be to set up for a party or the kids working on homework while dinner is being made. All 3.5 bathrooms were updated with a new floorplan in the master with a freestanding up and creating a large walk-in shower.
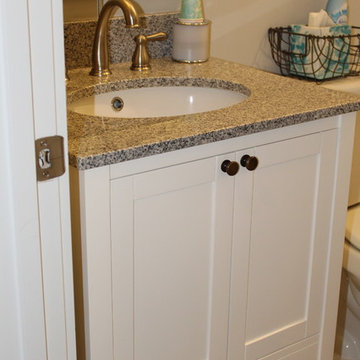
A guest bathroom with white vanity topped by darker granite.
На фото: детская ванная комната среднего размера в стиле кантри с фасадами островного типа, белыми фасадами, ванной в нише, душем над ванной, раздельным унитазом, серой плиткой, плиткой из листового камня, белыми стенами, полом из травертина, врезной раковиной, столешницей из гранита, серым полом, шторкой для ванной и разноцветной столешницей
На фото: детская ванная комната среднего размера в стиле кантри с фасадами островного типа, белыми фасадами, ванной в нише, душем над ванной, раздельным унитазом, серой плиткой, плиткой из листового камня, белыми стенами, полом из травертина, врезной раковиной, столешницей из гранита, серым полом, шторкой для ванной и разноцветной столешницей
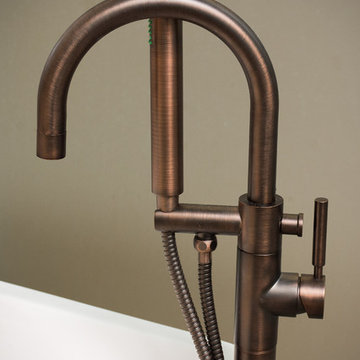
A traditional style home brought into the new century with modern touches. the space between the kitchen/dining room and living room were opened up to create a great room for a family to spend time together rather it be to set up for a party or the kids working on homework while dinner is being made. All 3.5 bathrooms were updated with a new floorplan in the master with a freestanding up and creating a large walk-in shower.
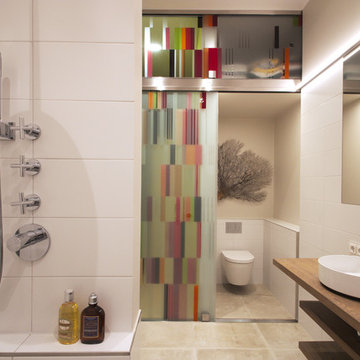
Die Schiebetür mit Glasornamenten der Künstlerin Celia Mendoza ist nicht nur das Highlight des Raumes, sondern versteckt den abgetrennten WC-Bereich.
Schiebetür: Glasornamente der Künstlerin Celia Mendoza
Armaturen: Dornbracht Tara
Aufsatzbecken: ALAPE
WC: Duravit Me byStarck
Ablaufrinne: Dallmer CeraWall
Heizkörper: HSK
Duschvorhang: LUIZ
Waschtischplatten, Deckel Fensterbank und Ablage für Baybadewanne in der Dusche: Tischleranfertigung
Beleuchtung: Delta Light
Spiegelschrank: Tischleranfertigung
Möbel: Altholz Eiche
Fliesen Boden: Feinsteinzeug Provenza
Fliesen Wand: Steinzeug
Wandfarbe: Farrow&Ball
Fotos von Florian Goldmann
Ванная комната с плиткой из листового камня и шторкой для ванной – фото дизайна интерьера
5