Ванная комната с плиткой из листового камня и полом из травертина – фото дизайна интерьера
Сортировать:
Бюджет
Сортировать:Популярное за сегодня
101 - 120 из 420 фото
1 из 3
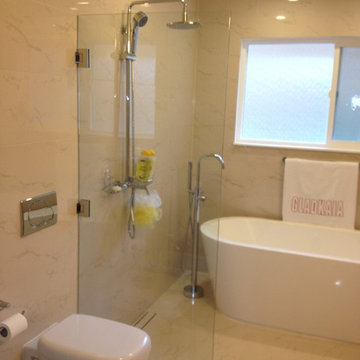
Nice contemporary 1 panel shower shield. The hinges allow the door to swing in or out.
Quality solid brass hinges and custom measuring & installation ensure the second panel doesn't sag and minimizes gaps to prevent leakage.
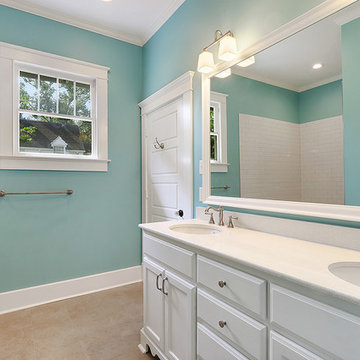
Стильный дизайн: главная ванная комната среднего размера в классическом стиле с фасадами в стиле шейкер, белыми фасадами, душем в нише, белой плиткой, плиткой из листового камня, синими стенами, полом из травертина, врезной раковиной и столешницей из искусственного кварца - последний тренд
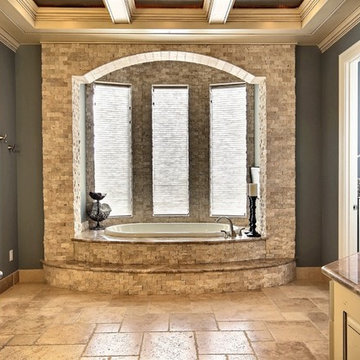
Party Palace - Custom Ranch on Acreage in Ridgefield Washington by Cascade West Development Inc.
The peaceful parental oasis that was well deserved for this hardworking household consists of many luxurious details, some obvious and some not so much. First a little extra insulation in the walls, in the efforts of sound-dampening, silence goes a long way in the search for serenity. A personal fireplace with remote control makes sleeping in on chilly winter weekends a dream come true. Last, but certainly not least is the Master Bath. A stone surround enclave with an elevated soaker tub, bay window and hidden flat-screen tv are the centerpiece here. The enclave is flanked by double vanities, each with separate countertops and storage (marble and custom milled respectively) so daily routines are a breeze. The other highlights here include a full tile surround walk-in shower with separate wall-mounted shower heads and a central rainfall faucet. Lastly an 8 person sauna can be found just off the master bath, with a jacuzzi just outside. These elements together make a day relaxing at home almost indiscernible from a day at the spa.
Cascade West Facebook: https://goo.gl/MCD2U1
Cascade West Website: https://goo.gl/XHm7Un
These photos, like many of ours, were taken by the good people of ExposioHDR - Portland, Or
Exposio Facebook: https://goo.gl/SpSvyo
Exposio Website: https://goo.gl/Cbm8Ya
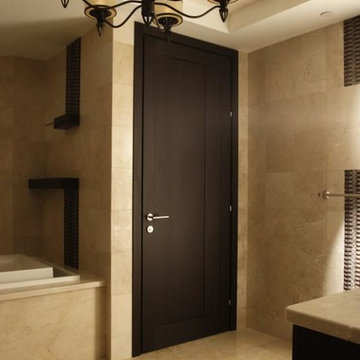
Modern Interior Swing Door in Wenge Finish
Стильный дизайн: большая главная ванная комната в современном стиле с накладной раковиной, плоскими фасадами, темными деревянными фасадами, столешницей из гранита, накладной ванной, душем над ванной, раздельным унитазом, бежевой плиткой, плиткой из листового камня, бежевыми стенами, полом из травертина, бежевым полом и открытым душем - последний тренд
Стильный дизайн: большая главная ванная комната в современном стиле с накладной раковиной, плоскими фасадами, темными деревянными фасадами, столешницей из гранита, накладной ванной, душем над ванной, раздельным унитазом, бежевой плиткой, плиткой из листового камня, бежевыми стенами, полом из травертина, бежевым полом и открытым душем - последний тренд
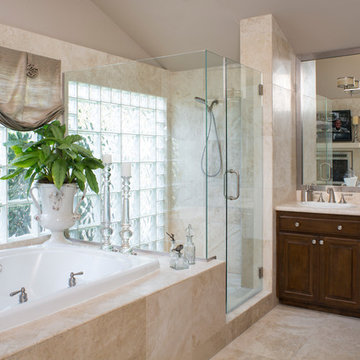
Photo by Meghan Beierle.
Идея дизайна: главная ванная комната среднего размера в стиле неоклассика (современная классика) с фасадами с выступающей филенкой, темными деревянными фасадами, накладной ванной, угловым душем, раздельным унитазом, бежевой плиткой, плиткой из листового камня, бежевыми стенами, полом из травертина, накладной раковиной и мраморной столешницей
Идея дизайна: главная ванная комната среднего размера в стиле неоклассика (современная классика) с фасадами с выступающей филенкой, темными деревянными фасадами, накладной ванной, угловым душем, раздельным унитазом, бежевой плиткой, плиткой из листового камня, бежевыми стенами, полом из травертина, накладной раковиной и мраморной столешницей
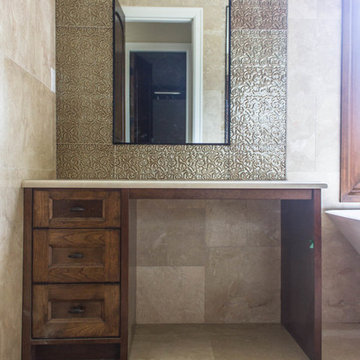
Custom cabinetry and millwork by Redrose Woodworking & Design in Port Coquitlam, BC.
Идея дизайна: маленькая главная ванная комната в стиле неоклассика (современная классика) с фасадами цвета дерева среднего тона, столешницей из гранита, бежевой плиткой, плиткой из листового камня, фасадами с утопленной филенкой, бежевыми стенами и полом из травертина для на участке и в саду
Идея дизайна: маленькая главная ванная комната в стиле неоклассика (современная классика) с фасадами цвета дерева среднего тона, столешницей из гранита, бежевой плиткой, плиткой из листового камня, фасадами с утопленной филенкой, бежевыми стенами и полом из травертина для на участке и в саду
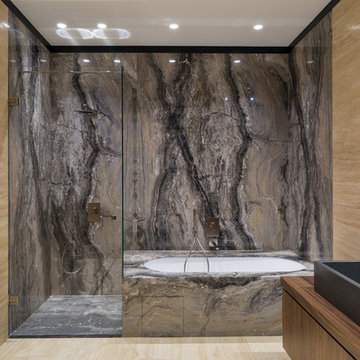
На фото: большая главная ванная комната в современном стиле с плоскими фасадами, фасадами цвета дерева среднего тона, полновстраиваемой ванной, угловым душем, плиткой из листового камня, полом из травертина, столешницей из дерева, бежевой плиткой, настольной раковиной и бежевым полом с
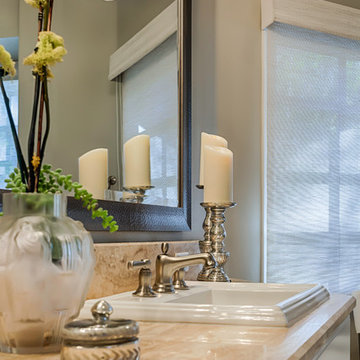
VTD Photography
Источник вдохновения для домашнего уюта: огромная главная ванная комната в стиле неоклассика (современная классика) с накладной раковиной, фасадами островного типа, белыми фасадами, столешницей из известняка, отдельно стоящей ванной, открытым душем, раздельным унитазом, бежевой плиткой, плиткой из листового камня, серыми стенами и полом из травертина
Источник вдохновения для домашнего уюта: огромная главная ванная комната в стиле неоклассика (современная классика) с накладной раковиной, фасадами островного типа, белыми фасадами, столешницей из известняка, отдельно стоящей ванной, открытым душем, раздельным унитазом, бежевой плиткой, плиткой из листового камня, серыми стенами и полом из травертина
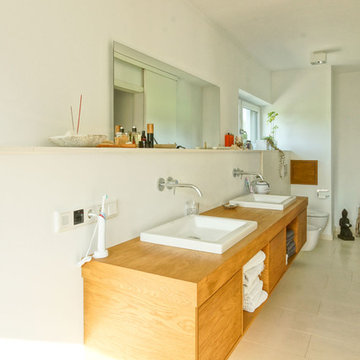
Стильный дизайн: главная ванная комната среднего размера в восточном стиле с плоскими фасадами, светлыми деревянными фасадами, инсталляцией, белыми стенами, накладной раковиной, столешницей из искусственного камня, плиткой из листового камня, полом из травертина и бежевым полом - последний тренд
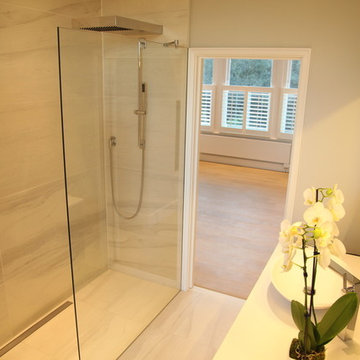
Architects in Fulham
As architects in Fulham Shape Architecture continue to design a large number of basement extensions in the Borough. At Stevenage Road we obtained planning permission for a large scale basement extension combined with side and rear extensions, pod room and complete internal refurbishment. This project followed on from a number we had recently completed in the ‘alphabet’ streets in Fulham.
Basement Extensions in London
Here the garden lightwell forms a striking element of the basement extension. Rather than being located across the width of the building as the lightwell has been in many other Fulham basement conversions, it is rotated such that it projects further into the basement interior and allows a studio/office space to be located at the garden end of the basement. These spaces give onto the lightwell and benefit from the light and aspect that it provides. As a basement extension the way in which the interior of this project integrates with the garden spaces is very successful.
Extensions in Fulham
This project involved side and rear extensions as part of the overall development. The side and rear extensions combine to create a spacious and light kitchen and dining space. Our experience of designing extensions in Fulham lies in the way in which these perimeter spaces bring light into the interior and enhance the visual and physical connections between inside and outside.
Fulham Pod Room
This is an example of another Fulham Pod Room that we have designed and built as part of a basement extension and whole house conversion project. Once more the addition of the pod room provides further welcome and well located accommodation to a project.
Basement Architects in London
Shape Architecture continues to design basement extensions in London, particularly in Fulham, Kensington and Westminster and throughout South-West London. As architects in London we undertake a building type such as basement extensions across a variety of boroughs and with various planning authorities and it is this breadth of experience that each project benefits from.
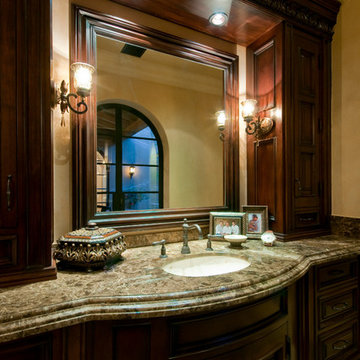
Custom Luxury Bathrooms by Fratantoni Interior Designers!!
Follow us on Pinterest, Twitter, Instagram and Facebook for more inspiring photos!!
Стильный дизайн: огромная ванная комната в классическом стиле с фасадами островного типа, светлыми деревянными фасадами, бежевой плиткой, плиткой из листового камня, бежевыми стенами, полом из травертина, душевой кабиной, врезной раковиной и столешницей из искусственного кварца - последний тренд
Стильный дизайн: огромная ванная комната в классическом стиле с фасадами островного типа, светлыми деревянными фасадами, бежевой плиткой, плиткой из листового камня, бежевыми стенами, полом из травертина, душевой кабиной, врезной раковиной и столешницей из искусственного кварца - последний тренд
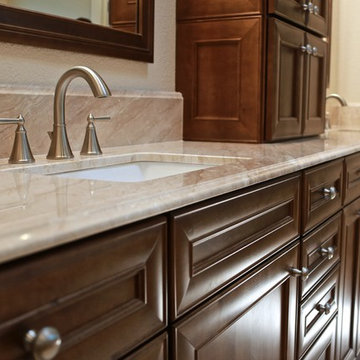
MASTER BATH CABINETRY DETAIL
Пример оригинального дизайна: главная ванная комната среднего размера в стиле неоклассика (современная классика) с врезной раковиной, фасадами с утопленной филенкой, темными деревянными фасадами, столешницей из гранита, накладной ванной, угловым душем, бежевой плиткой, плиткой из листового камня, бежевыми стенами и полом из травертина
Пример оригинального дизайна: главная ванная комната среднего размера в стиле неоклассика (современная классика) с врезной раковиной, фасадами с утопленной филенкой, темными деревянными фасадами, столешницей из гранита, накладной ванной, угловым душем, бежевой плиткой, плиткой из листового камня, бежевыми стенами и полом из травертина
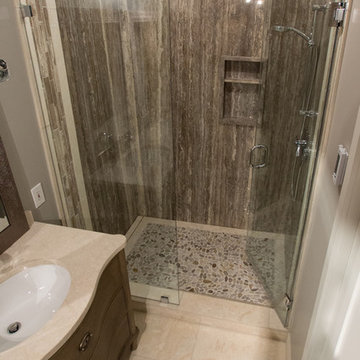
Traditional colours and materials are blended with modern fixtures and frameless shower doors. Thin-cut stone slabs cover the three shower walls, creating a luxurious groutless shower.
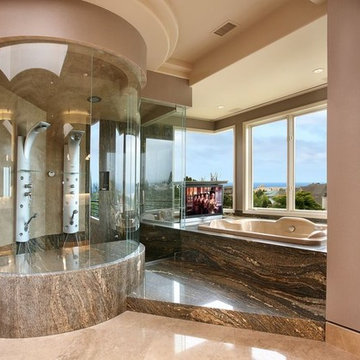
Источник вдохновения для домашнего уюта: большая главная ванная комната в современном стиле с фасадами цвета дерева среднего тона, гидромассажной ванной, открытым душем, разноцветной плиткой, плиткой из листового камня, полом из травертина и столешницей из искусственного кварца
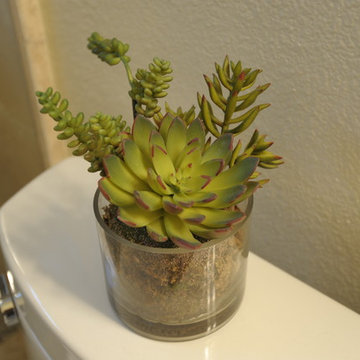
This contemporary bathroom has style & functionality. Featuring a barn-door style shower door with stainless steel finish plus vertical stacked stone liner in shower. The custom stone mosaic enhances the space with style & also creates the perfect non-slip shower floor. A handshower on wallbar gives the homeowner flexibility for multiple height users. The cantilever corner bench gives seating without giving up footprint. Beautiful Haiku Silestone is durable for daily use. The lovely channel faucet creates a spa like feel for the space.
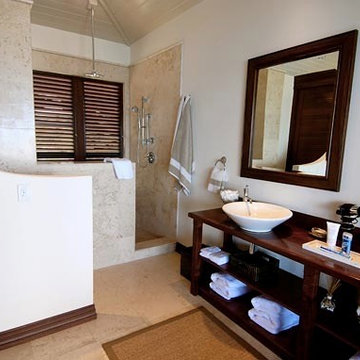
pma properties
На фото: главная ванная комната среднего размера в морском стиле с открытыми фасадами, темными деревянными фасадами, душем в нише, бежевой плиткой, плиткой из листового камня, белыми стенами, полом из травертина, настольной раковиной, столешницей из дерева, коричневым полом, открытым душем и коричневой столешницей
На фото: главная ванная комната среднего размера в морском стиле с открытыми фасадами, темными деревянными фасадами, душем в нише, бежевой плиткой, плиткой из листового камня, белыми стенами, полом из травертина, настольной раковиной, столешницей из дерева, коричневым полом, открытым душем и коричневой столешницей
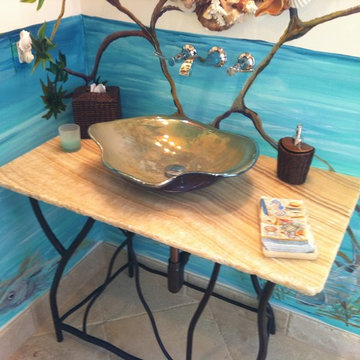
Свежая идея для дизайна: маленькая ванная комната в морском стиле с настольной раковиной, открытыми фасадами, столешницей из оникса, раздельным унитазом, бежевой плиткой, плиткой из листового камня, синими стенами, полом из травертина и душевой кабиной для на участке и в саду - отличное фото интерьера
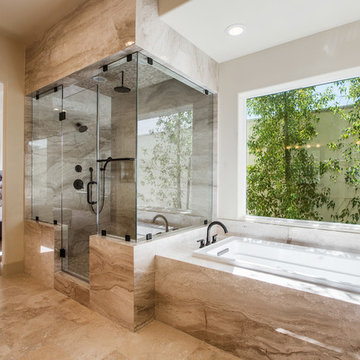
Luxury Home Staging Design, Furniture Rental and Photo by THE HOUSE of Vegas
Стильный дизайн: большая главная ванная комната в стиле неоклассика (современная классика) с плоскими фасадами, темными деревянными фасадами, накладной ванной, душем в нише, раздельным унитазом, бежевой плиткой, плиткой из листового камня, бежевыми стенами, полом из травертина, накладной раковиной и столешницей из гранита - последний тренд
Стильный дизайн: большая главная ванная комната в стиле неоклассика (современная классика) с плоскими фасадами, темными деревянными фасадами, накладной ванной, душем в нише, раздельным унитазом, бежевой плиткой, плиткой из листового камня, бежевыми стенами, полом из травертина, накладной раковиной и столешницей из гранита - последний тренд
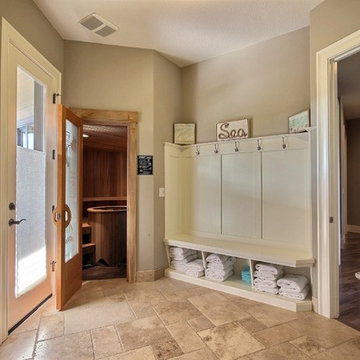
Party Palace - Custom Ranch on Acreage in Ridgefield Washington by Cascade West Development Inc.
The peaceful parental oasis that was well deserved for this hardworking household consists of many luxurious details, some obvious and some not so much. First a little extra insulation in the walls, in the efforts of sound-dampening, silence goes a long way in the search for serenity. A personal fireplace with remote control makes sleeping in on chilly winter weekends a dream come true. Last, but certainly not least is the Master Bath. A stone surround enclave with an elevated soaker tub, bay window and hidden flat-screen tv are the centerpiece here. The enclave is flanked by double vanities, each with separate countertops and storage (marble and custom milled respectively) so daily routines are a breeze. The other highlights here include a full tile surround walk-in shower with separate wall-mounted shower heads and a central rainfall faucet. Lastly an 8 person sauna can be found just off the master bath, with a jacuzzi just outside. These elements together make a day relaxing at home almost indiscernible from a day at the spa.
Cascade West Facebook: https://goo.gl/MCD2U1
Cascade West Website: https://goo.gl/XHm7Un
These photos, like many of ours, were taken by the good people of ExposioHDR - Portland, Or
Exposio Facebook: https://goo.gl/SpSvyo
Exposio Website: https://goo.gl/Cbm8Ya
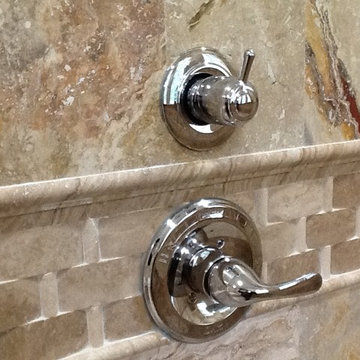
На фото: огромная главная ванная комната в стиле неоклассика (современная классика) с настольной раковиной, фасадами в стиле шейкер, темными деревянными фасадами, столешницей из искусственного камня, гидромассажной ванной, открытым душем, унитазом-моноблоком, бежевой плиткой, плиткой из листового камня, бежевыми стенами и полом из травертина
Ванная комната с плиткой из листового камня и полом из травертина – фото дизайна интерьера
6