Ванная комната с плиткой из листового камня и полом из сланца – фото дизайна интерьера
Сортировать:
Бюджет
Сортировать:Популярное за сегодня
41 - 60 из 328 фото
1 из 3
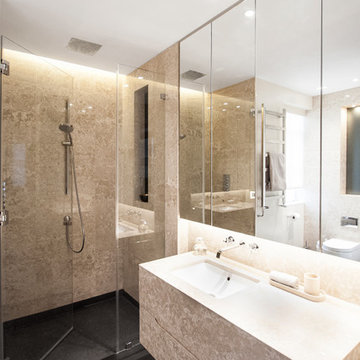
Anthony Spennato
Источник вдохновения для домашнего уюта: главная ванная комната среднего размера в современном стиле с душем в нише, инсталляцией, черной плиткой, плиткой из листового камня, бежевыми стенами, полом из сланца, врезной раковиной и мраморной столешницей
Источник вдохновения для домашнего уюта: главная ванная комната среднего размера в современном стиле с душем в нише, инсталляцией, черной плиткой, плиткой из листового камня, бежевыми стенами, полом из сланца, врезной раковиной и мраморной столешницей
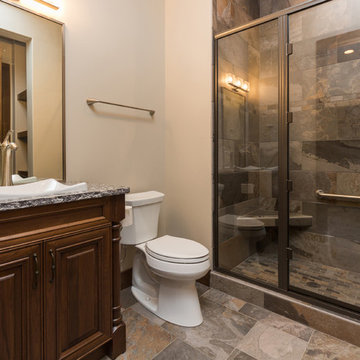
Master Bathroom
Пример оригинального дизайна: большая ванная комната в стиле ретро с накладной раковиной, фасадами с выступающей филенкой, темными деревянными фасадами, столешницей из гранита, душем в нише, раздельным унитазом, серой плиткой, плиткой из листового камня, белыми стенами, полом из сланца и душевой кабиной
Пример оригинального дизайна: большая ванная комната в стиле ретро с накладной раковиной, фасадами с выступающей филенкой, темными деревянными фасадами, столешницей из гранита, душем в нише, раздельным унитазом, серой плиткой, плиткой из листового камня, белыми стенами, полом из сланца и душевой кабиной
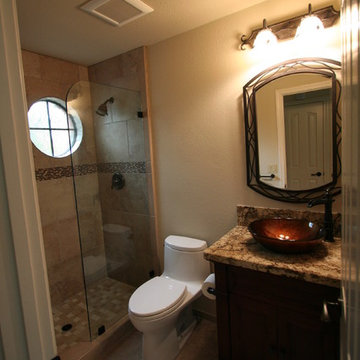
Ronbow Vanity, Juparana Persa Granite, Glass Vessel sink, Delta Faucet, Tile Shop glass & shells mosaic, Bronze Mirror,
На фото: большая главная ванная комната в классическом стиле с врезной раковиной, фасадами с выступающей филенкой, темными деревянными фасадами, столешницей из гранита, полновстраиваемой ванной, открытым душем, унитазом-моноблоком, коричневой плиткой, плиткой из листового камня, бежевыми стенами и полом из сланца
На фото: большая главная ванная комната в классическом стиле с врезной раковиной, фасадами с выступающей филенкой, темными деревянными фасадами, столешницей из гранита, полновстраиваемой ванной, открытым душем, унитазом-моноблоком, коричневой плиткой, плиткой из листового камня, бежевыми стенами и полом из сланца
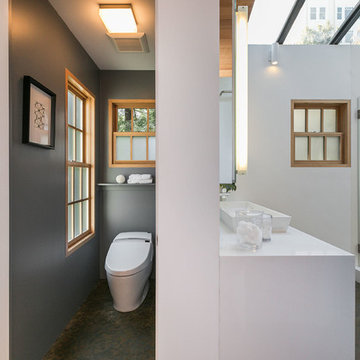
На фото: главная ванная комната в стиле фьюжн с плоскими фасадами, фасадами цвета дерева среднего тона, угловым душем, унитазом-моноблоком, белой плиткой, плиткой из листового камня, разноцветными стенами, полом из сланца, настольной раковиной, столешницей из искусственного кварца, разноцветным полом, душем с распашными дверями и белой столешницей с
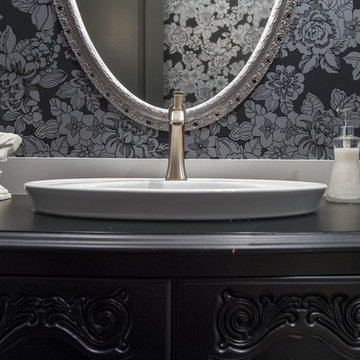
Beyond Beige Interior Design | www.beyondbeige.com | Ph: 604-876-3800 | Photography By Bemoved Media | Furniture Purchased From The Living Lab Furniture Co.
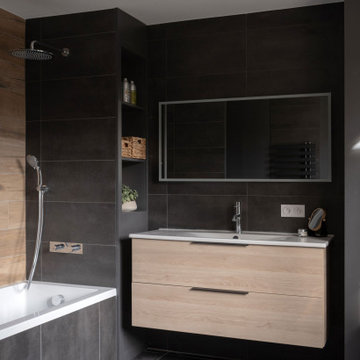
Meuble vasque : RICHARDSON
Matière :
Placage chêne clair.
Plan vasque en céramique.
Miroir led rétro éclairé : LEROY MERLIN
Robinetterie : HANS GROHE
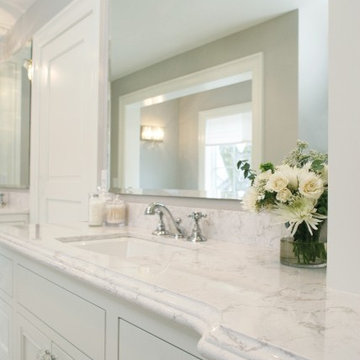
Идея дизайна: большая главная ванная комната в стиле неоклассика (современная классика) с фасадами с декоративным кантом, белыми фасадами, отдельно стоящей ванной, угловым душем, раздельным унитазом, белой плиткой, плиткой из листового камня, серыми стенами, полом из сланца, врезной раковиной и мраморной столешницей
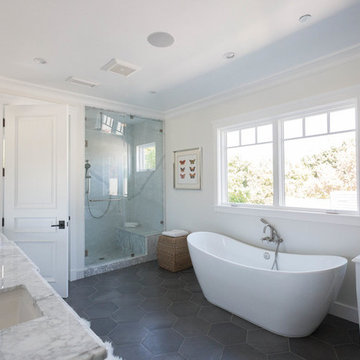
Стильный дизайн: большая главная ванная комната в стиле неоклассика (современная классика) с фасадами в стиле шейкер, белыми фасадами, отдельно стоящей ванной, душевой комнатой, белыми стенами, полом из сланца, врезной раковиной, мраморной столешницей, серой плиткой, желтой плиткой и плиткой из листового камня - последний тренд
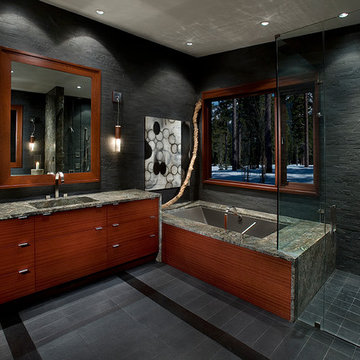
Anita Lang - IMI Design - Scottsdale, AZ
На фото: большая главная ванная комната в современном стиле с накладной ванной, открытым душем, черной плиткой, плиткой из листового камня, серыми стенами, полом из сланца, накладной раковиной, мраморной столешницей, черным полом и открытым душем с
На фото: большая главная ванная комната в современном стиле с накладной ванной, открытым душем, черной плиткой, плиткой из листового камня, серыми стенами, полом из сланца, накладной раковиной, мраморной столешницей, черным полом и открытым душем с

Bedwardine Road is our epic renovation and extension of a vast Victorian villa in Crystal Palace, south-east London.
Traditional architectural details such as flat brick arches and a denticulated brickwork entablature on the rear elevation counterbalance a kitchen that feels like a New York loft, complete with a polished concrete floor, underfloor heating and floor to ceiling Crittall windows.
Interiors details include as a hidden “jib” door that provides access to a dressing room and theatre lights in the master bathroom.
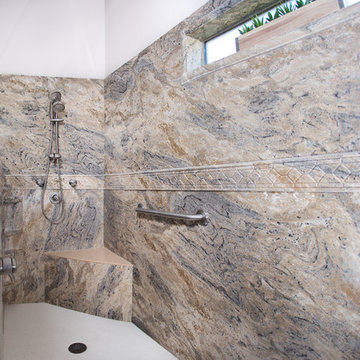
На фото: ванная комната среднего размера в классическом стиле с фасадами с выступающей филенкой, белыми фасадами, открытым душем, унитазом-моноблоком, бежевой плиткой, коричневой плиткой, серой плиткой, плиткой из листового камня, фиолетовыми стенами, полом из сланца, душевой кабиной, врезной раковиной и столешницей из искусственного камня
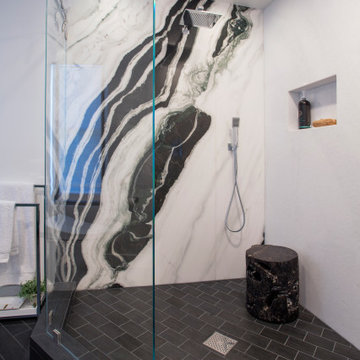
Custom emerald green high gloss vanity is stunning with black and white marble shower slabs, brass harward, white marble countertops, black slate floor tiles and custom roman shades with black and white trim.
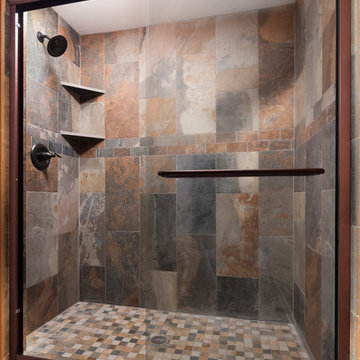
We completely redesigned the entire basement layout to open it up and make ample room for the spare bedroom, bathroom, pool table, bar, and full-size kitchenette. The bathroom features a large walk-in shower with slate walls and flooring. The kitchenette, complete with a fridge and sink, was custom made to match the coloring of the new pool table.
Project designed by Skokie renovation firm, Chi Renovation & Design. They serve the Chicagoland area, and it's surrounding suburbs, with an emphasis on the North Side and North Shore. You'll find their work from the Loop through Lincoln Park, Skokie, Evanston, Wilmette, and all of the way up to Lake Forest.
For more about Chi Renovation & Design, click here: https://www.chirenovation.com/
To learn more about this project, click here: https://www.chirenovation.com/portfolio/round-lake-basement-renovation/
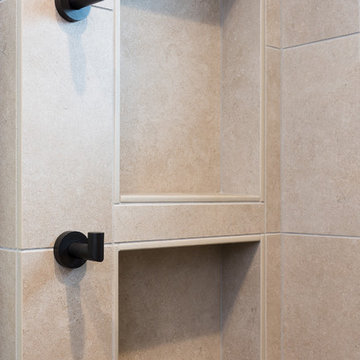
A traditional style home brought into the new century with modern touches. the space between the kitchen/dining room and living room were opened up to create a great room for a family to spend time together rather it be to set up for a party or the kids working on homework while dinner is being made. All 3.5 bathrooms were updated with a new floorplan in the master with a freestanding up and creating a large walk-in shower.
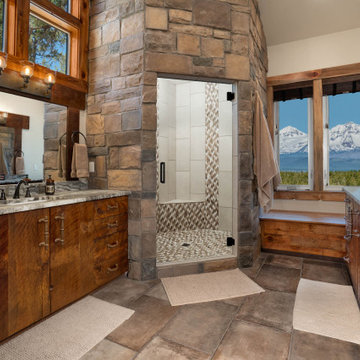
Complete Master Bathroom Remodel done in a mountain home style designed to complement the outdoor areas and views. From the Stone and Tile Shower with 2 shower heads and a rainfall head to the old Barnwood Cabinetry to match other buildings on the property.
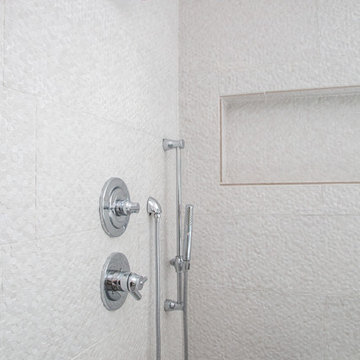
A colorful makeover for a little girl’s bathroom. The goal was to make bathtime more fun and enjoyable, so we opted for striking teal accents on the vanity and built-in. Balanced out by soft whites, grays, and woods, the space is bright and cheery yet still feels clean, spacious, and calming. Unique cabinets wrap around the room to maximize storage and save space for the tub and shower.
Cabinet color is Hemlock by Benjamin Moore.
Designed by Joy Street Design serving Oakland, Berkeley, San Francisco, and the whole of the East Bay.
For more about Joy Street Design, click here: https://www.joystreetdesign.com/
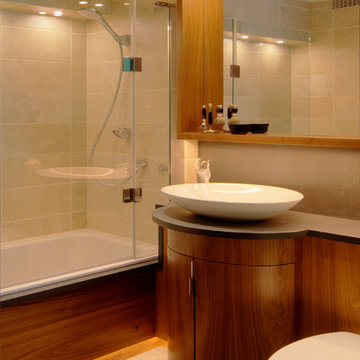
The walnut elements float above the grey slate floor, underlit by LED strips to increase the feeling of space in this internal room. Tumbled marble wall tiles balance the relative darkness of walnut and slate. The vanity base echoes the ellipse of the bowl basin to which the clients choice of a Hansgrohe glass mixer tap gives an exciting focus.
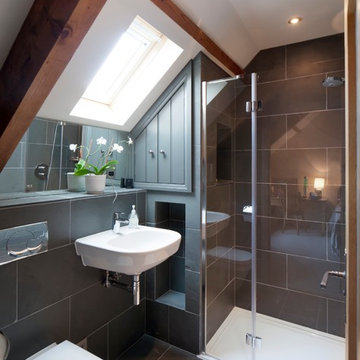
Идея дизайна: ванная комната в стиле неоклассика (современная классика) с подвесной раковиной, душем в нише, инсталляцией, серой плиткой, плиткой из листового камня, серыми стенами и полом из сланца
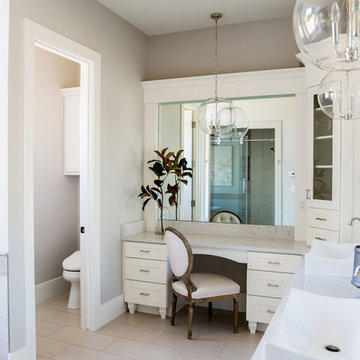
Пример оригинального дизайна: большая главная ванная комната в стиле неоклассика (современная классика) с фасадами в стиле шейкер, белыми фасадами, отдельно стоящей ванной, угловым душем, раздельным унитазом, бежевой плиткой, плиткой из листового камня, серыми стенами, полом из сланца, настольной раковиной и столешницей из кварцита
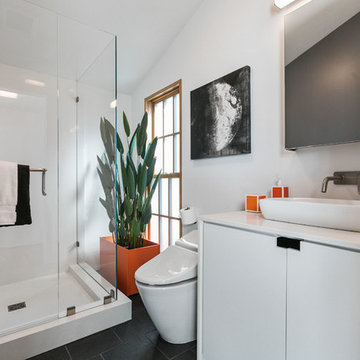
Пример оригинального дизайна: ванная комната в современном стиле с плоскими фасадами, угловым душем, унитазом-моноблоком, белой плиткой, плиткой из листового камня, белыми стенами, настольной раковиной, столешницей из искусственного кварца, душем с распашными дверями, белой столешницей, белыми фасадами, полом из сланца, душевой кабиной и черным полом
Ванная комната с плиткой из листового камня и полом из сланца – фото дизайна интерьера
3