Ванная комната с плиткой из листового камня и подвесной раковиной – фото дизайна интерьера
Сортировать:
Бюджет
Сортировать:Популярное за сегодня
161 - 180 из 208 фото
1 из 3
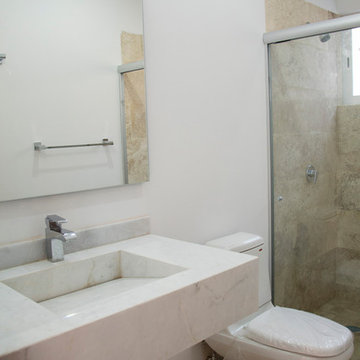
Jorge Arámbula Valderrama
На фото: маленькая ванная комната в современном стиле с унитазом-моноблоком, бежевой плиткой, плиткой из листового камня, белыми стенами, мраморным полом, душевой кабиной, подвесной раковиной и мраморной столешницей для на участке и в саду
На фото: маленькая ванная комната в современном стиле с унитазом-моноблоком, бежевой плиткой, плиткой из листового камня, белыми стенами, мраморным полом, душевой кабиной, подвесной раковиной и мраморной столешницей для на участке и в саду
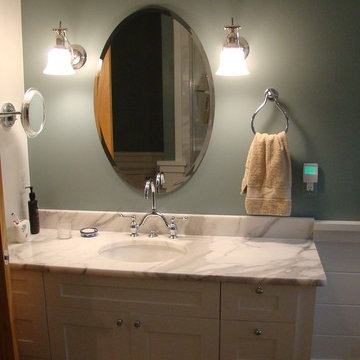
Marble top, custom made painted maple cabinets
Идея дизайна: главная ванная комната среднего размера в стиле модернизм с фасадами в стиле шейкер, белыми фасадами, накладной ванной, душем в нише, унитазом-моноблоком, белой плиткой, плиткой из листового камня, зелеными стенами, темным паркетным полом, подвесной раковиной и мраморной столешницей
Идея дизайна: главная ванная комната среднего размера в стиле модернизм с фасадами в стиле шейкер, белыми фасадами, накладной ванной, душем в нише, унитазом-моноблоком, белой плиткой, плиткой из листового камня, зелеными стенами, темным паркетным полом, подвесной раковиной и мраморной столешницей
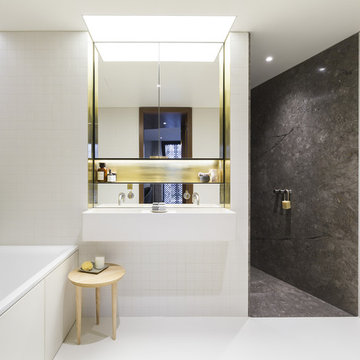
Свежая идея для дизайна: большая главная ванная комната в современном стиле с накладной ванной, открытым душем, серой плиткой, плиткой из листового камня, белыми стенами, полом из керамогранита, подвесной раковиной, столешницей из искусственного камня, белым полом и открытым душем - отличное фото интерьера
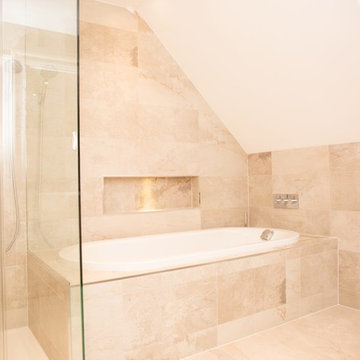
Пример оригинального дизайна: большая главная ванная комната в стиле модернизм с плоскими фасадами, коричневыми фасадами, накладной ванной, открытым душем, инсталляцией, разноцветной плиткой, плиткой из листового камня, разноцветными стенами, мраморным полом, подвесной раковиной, разноцветным полом и душем с раздвижными дверями
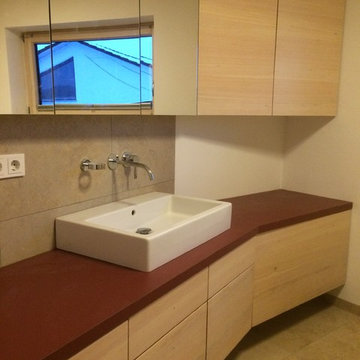
Свежая идея для дизайна: главная ванная комната среднего размера в современном стиле с плоскими фасадами, белыми фасадами, инсталляцией, плиткой из листового камня, серыми стенами, бетонным полом, подвесной раковиной, столешницей из дерева, серым полом и коричневой столешницей - отличное фото интерьера
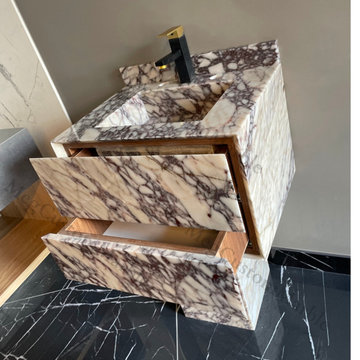
Calacatta Viola Marble Vanity Unit with two Marble Drawers and single drawers
Two separate Vanity units were produced and designed to be wall-mounted. The Vanity unit with drawers, which you see on a marble plinth in the pictures, was designed to be wall-mounted. 2 different designs were produced. The first design is with single drawers and the other design is with double drawers, produced from Calacatta Viola marble. Our production time was completed in approximately 15 days.
Due to our company's contract with DHL EXPRESS, the shipping time from Turkey to San Francisco is approximately 7 days.
![[2] Bespoke Vanity Unit and Sink](https://st.hzcdn.com/fimgs/pictures/bathrooms/2-bespoke-vanity-unit-and-sink-made-southside-img~b2e1930c0dc5df54_1856-1-bc65203-w360-h360-b0-p0.jpg)
Bespoke Vanity unit and Sink made in our worktop in South London.
Vanity Unit: Made from 18mm veneer oak board.
Sink: Made from finest quality Corian.
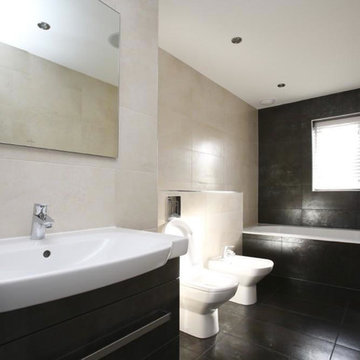
New private residence with conversion of associated outbuildings and landscaping.
Свежая идея для дизайна: большая детская ванная комната в классическом стиле с плоскими фасадами, черными фасадами, накладной ванной, раздельным унитазом, черной плиткой, плиткой из листового камня, бежевыми стенами, полом из керамогранита и подвесной раковиной - отличное фото интерьера
Свежая идея для дизайна: большая детская ванная комната в классическом стиле с плоскими фасадами, черными фасадами, накладной ванной, раздельным унитазом, черной плиткой, плиткой из листового камня, бежевыми стенами, полом из керамогранита и подвесной раковиной - отличное фото интерьера
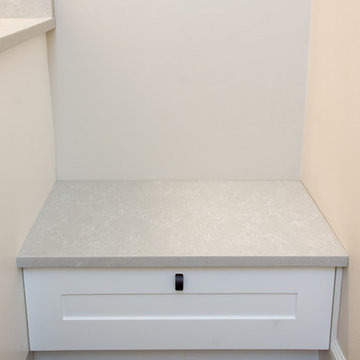
A traditional style home brought into the new century with modern touches. the space between the kitchen/dining room and living room were opened up to create a great room for a family to spend time together rather it be to set up for a party or the kids working on homework while dinner is being made. All 3.5 bathrooms were updated with a new floorplan in the master with a freestanding up and creating a large walk-in shower.
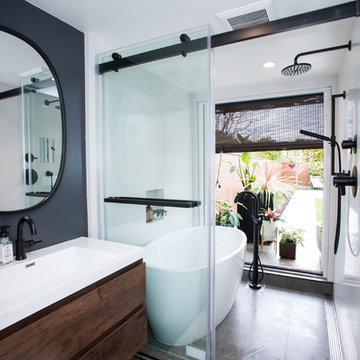
Angie S.
На фото: маленькая ванная комната в современном стиле с плоскими фасадами, темными деревянными фасадами, отдельно стоящей ванной, душевой комнатой, белой плиткой, плиткой из листового камня, серыми стенами, полом из керамической плитки, подвесной раковиной, столешницей из искусственного камня, серым полом, душем с раздвижными дверями и белой столешницей для на участке и в саду с
На фото: маленькая ванная комната в современном стиле с плоскими фасадами, темными деревянными фасадами, отдельно стоящей ванной, душевой комнатой, белой плиткой, плиткой из листового камня, серыми стенами, полом из керамической плитки, подвесной раковиной, столешницей из искусственного камня, серым полом, душем с раздвижными дверями и белой столешницей для на участке и в саду с
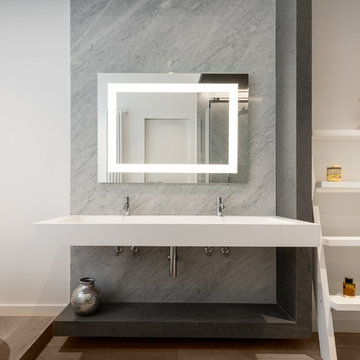
Il bagno padronale ha un lavabo a mensola bianco. Il rivestimento è realizzato in lastre di marmo di Carrara, realizzate su misura, sottolineate da una struttura ad L in basaltina.
| Foto di Filippo Vinardi |

The small ensuite packs a punch for a small space. From a double wash plane basin with cabinetry underneath to grey terrrazo tiles and black tapware. Double ceiling shower heads gave this room a dual purpose and the mirrored shaving cabinets enhance the sense of space in this room.
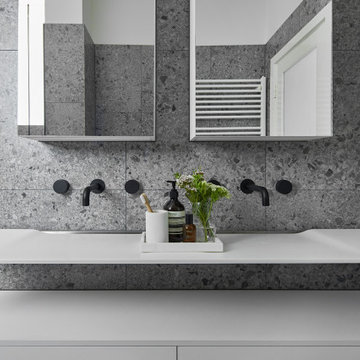
The small ensuite packs a punch for a small space. From a double wash plane basin with cabinetry underneath to grey terrrazo tiles and black tapware. Double ceiling shower heads gave this room a dual purpose and the mirrored shaving cabinets enhance the sense of space in this room.
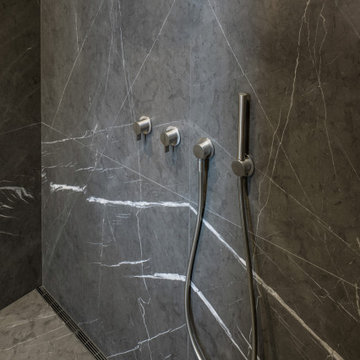
This Queen Anne style five story townhouse in Clinton Hill, Brooklyn is one of a pair that were built in 1887 by Charles Erhart, a co-founder of the Pfizer pharmaceutical company.
The brownstone façade was restored in an earlier renovation, which also included work to main living spaces. The scope for this new renovation phase was focused on restoring the stair hallways, gut renovating six bathrooms, a butler’s pantry, kitchenette, and work to the bedrooms and main kitchen. Work to the exterior of the house included replacing 18 windows with new energy efficient units, renovating a roof deck and restoring original windows.
In keeping with the Victorian approach to interior architecture, each of the primary rooms in the house has its own style and personality.
The Parlor is entirely white with detailed paneling and moldings throughout, the Drawing Room and Dining Room are lined with shellacked Oak paneling with leaded glass windows, and upstairs rooms are finished with unique colors or wallpapers to give each a distinct character.
The concept for new insertions was therefore to be inspired by existing idiosyncrasies rather than apply uniform modernity. Two bathrooms within the master suite both have stone slab walls and floors, but one is in white Carrara while the other is dark grey Graffiti marble. The other bathrooms employ either grey glass, Carrara mosaic or hexagonal Slate tiles, contrasted with either blackened or brushed stainless steel fixtures. The main kitchen and kitchenette have Carrara countertops and simple white lacquer cabinetry to compliment the historic details.
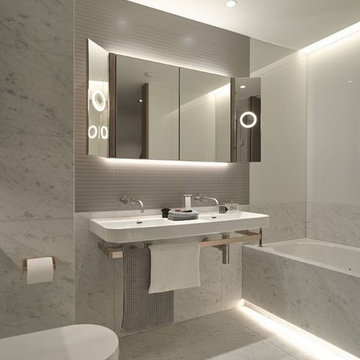
Стильный дизайн: главная ванная комната среднего размера в стиле модернизм с белыми фасадами, накладной ванной, инсталляцией, белой плиткой, плиткой из листового камня, белыми стенами, мраморным полом, подвесной раковиной, столешницей из искусственного камня, белым полом и белой столешницей - последний тренд
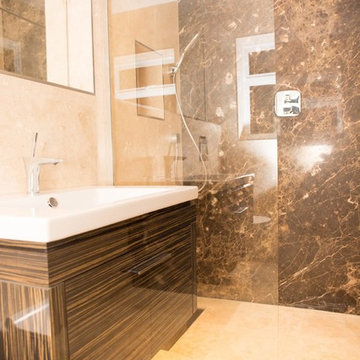
Стильный дизайн: маленькая ванная комната в стиле модернизм с плоскими фасадами, коричневыми фасадами, открытым душем, инсталляцией, коричневой плиткой, плиткой из листового камня, разноцветными стенами, мраморным полом, душевой кабиной, подвесной раковиной, разноцветным полом и открытым душем для на участке и в саду - последний тренд
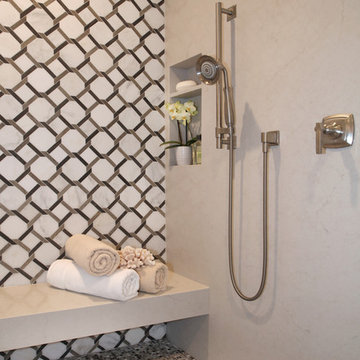
Пример оригинального дизайна: огромная главная ванная комната в средиземноморском стиле с фасадами в стиле шейкер, фасадами цвета дерева среднего тона, отдельно стоящей ванной, душем в нише, белой плиткой, плиткой из листового камня, белыми стенами, полом из известняка, подвесной раковиной, столешницей из искусственного кварца, серым полом, душем с распашными дверями и белой столешницей
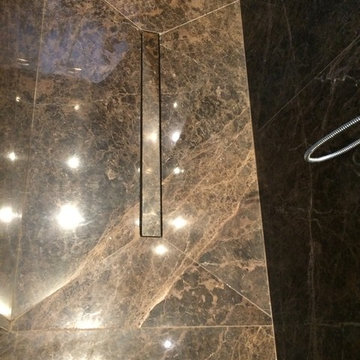
Свежая идея для дизайна: большая детская ванная комната в классическом стиле с открытыми фасадами, отдельно стоящей ванной, открытым душем, инсталляцией, коричневой плиткой, плиткой из листового камня, коричневыми стенами, мраморным полом, подвесной раковиной и стеклянной столешницей - отличное фото интерьера
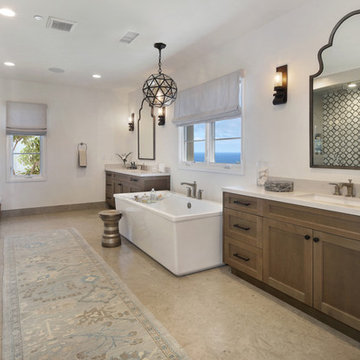
Стильный дизайн: огромная главная ванная комната в средиземноморском стиле с фасадами в стиле шейкер, фасадами цвета дерева среднего тона, отдельно стоящей ванной, душем в нише, белой плиткой, плиткой из листового камня, белыми стенами, полом из известняка, подвесной раковиной, столешницей из искусственного кварца, серым полом, душем с распашными дверями и белой столешницей - последний тренд
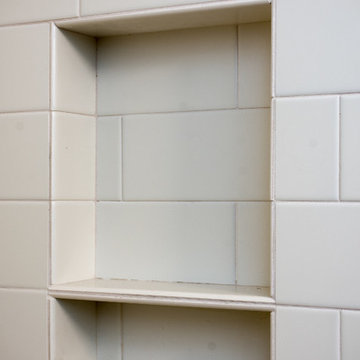
A traditional style home brought into the new century with modern touches. the space between the kitchen/dining room and living room were opened up to create a great room for a family to spend time together rather it be to set up for a party or the kids working on homework while dinner is being made. All 3.5 bathrooms were updated with a new floorplan in the master with a freestanding up and creating a large walk-in shower.
Ванная комната с плиткой из листового камня и подвесной раковиной – фото дизайна интерьера
9