Ванная комната с плиткой из листового камня и открытым душем – фото дизайна интерьера
Сортировать:
Бюджет
Сортировать:Популярное за сегодня
21 - 40 из 857 фото
1 из 3

Пример оригинального дизайна: большая главная ванная комната в современном стиле с плоскими фасадами, бежевыми фасадами, полновстраиваемой ванной, открытым душем, инсталляцией, белой плиткой, плиткой из листового камня, белыми стенами, полом из керамогранита, раковиной с несколькими смесителями, столешницей из кварцита, бежевым полом, открытым душем, белой столешницей, нишей, тумбой под одну раковину и встроенной тумбой
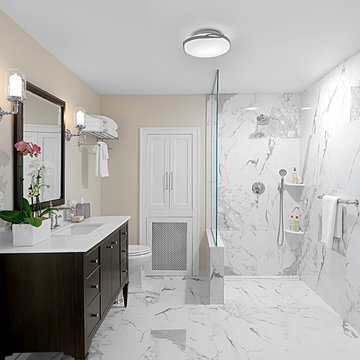
Datk wood footed vanity has quartzite countertop in this Winnetka IL bathroom remodel. Curbless, doorless shower accommodates wheelchair.
Свежая идея для дизайна: ванная комната среднего размера в стиле неоклассика (современная классика) с плоскими фасадами, темными деревянными фасадами, душем без бортиков, белой плиткой, плиткой из листового камня, бежевыми стенами, мраморным полом, душевой кабиной, врезной раковиной, столешницей из кварцита, белым полом, открытым душем и белой столешницей - отличное фото интерьера
Свежая идея для дизайна: ванная комната среднего размера в стиле неоклассика (современная классика) с плоскими фасадами, темными деревянными фасадами, душем без бортиков, белой плиткой, плиткой из листового камня, бежевыми стенами, мраморным полом, душевой кабиной, врезной раковиной, столешницей из кварцита, белым полом, открытым душем и белой столешницей - отличное фото интерьера
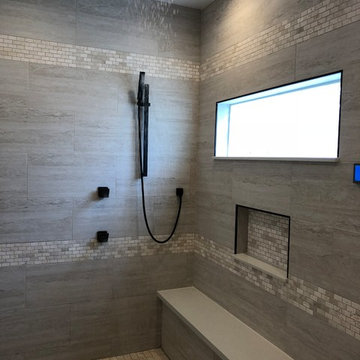
На фото: главная ванная комната в стиле модернизм с фасадами с утопленной филенкой, белыми фасадами, отдельно стоящей ванной, открытым душем, серой плиткой, плиткой из листового камня, серыми стенами, полом из известняка, врезной раковиной, столешницей из искусственного камня, бежевым полом, открытым душем и белой столешницей с
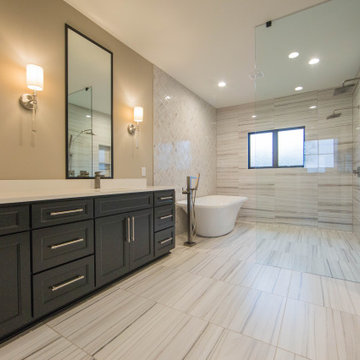
The master bath features a free standing tub and faucet.
Пример оригинального дизайна: большая главная ванная комната в стиле кантри с фасадами с утопленной филенкой, темными деревянными фасадами, отдельно стоящей ванной, душевой комнатой, белой плиткой, плиткой из листового камня, разноцветными стенами, монолитной раковиной, разноцветным полом, открытым душем, белой столешницей, тумбой под две раковины и встроенной тумбой
Пример оригинального дизайна: большая главная ванная комната в стиле кантри с фасадами с утопленной филенкой, темными деревянными фасадами, отдельно стоящей ванной, душевой комнатой, белой плиткой, плиткой из листового камня, разноцветными стенами, монолитной раковиной, разноцветным полом, открытым душем, белой столешницей, тумбой под две раковины и встроенной тумбой
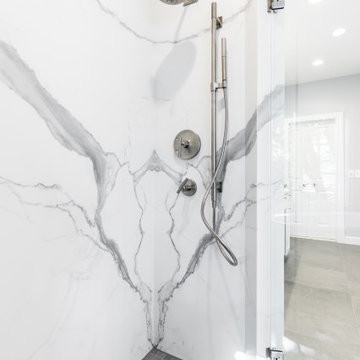
На фото: главный совмещенный санузел среднего размера в современном стиле с белыми фасадами, отдельно стоящей ванной, открытым душем, унитазом-моноблоком, белой плиткой, плиткой из листового камня, серыми стенами, врезной раковиной, столешницей из гранита, серым полом, открытым душем, белой столешницей и тумбой под две раковины
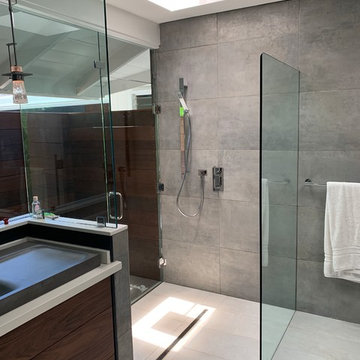
Rohl shower valve with hand shower and rain head installed in the center of the skylight.
Свежая идея для дизайна: главная ванная комната в стиле модернизм с фасадами островного типа, коричневыми фасадами, душем без бортиков, биде, серой плиткой, плиткой из листового камня, синими стенами, полом из цементной плитки, накладной раковиной, столешницей из искусственного кварца, открытым душем и белой столешницей - отличное фото интерьера
Свежая идея для дизайна: главная ванная комната в стиле модернизм с фасадами островного типа, коричневыми фасадами, душем без бортиков, биде, серой плиткой, плиткой из листового камня, синими стенами, полом из цементной плитки, накладной раковиной, столешницей из искусственного кварца, открытым душем и белой столешницей - отличное фото интерьера
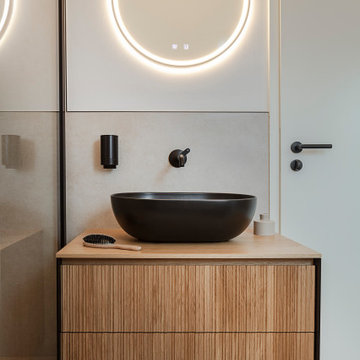
Der kleine Raum wurde mit einer großen Spiegelfläche an einer Wandseite erweitert und durch den Einsatz von Lichtquellen atmosphärisch aufgewertet. Schwarze, moderne Details stehen im Kontrast zu natürlichen Materialien.
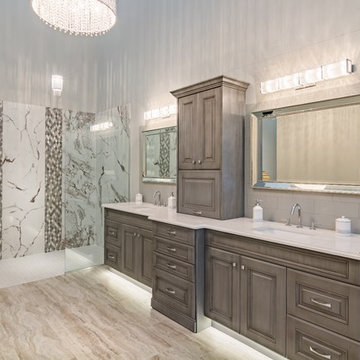
This beautiful master bath design is in a Heirloom shadow finish with all soft close drawers. The Cambria top in Swanbridge is just subtle enough to add a little brightness to this bathroom. The shower is in large marble tile that allow for almost no grout lines.
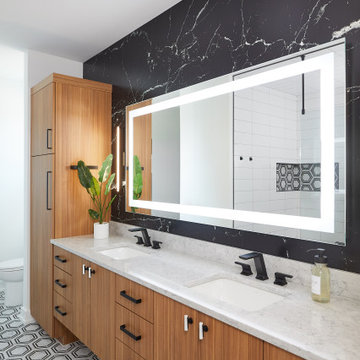
The master bathroom's black and white color palate ensures that the double vanity by Eclipse Cabinetry in Arizon Cypress pops. The floor to ceiling linen cabinets feature hidden hampers that keep the space tidy. Builder: Cnossen Construction,
Architect: 42 North - Architecture + Design,
Interior Designer: Whit and Willow,
Photographer: Ashley Avila Photography

This Queen Anne style five story townhouse in Clinton Hill, Brooklyn is one of a pair that were built in 1887 by Charles Erhart, a co-founder of the Pfizer pharmaceutical company.
The brownstone façade was restored in an earlier renovation, which also included work to main living spaces. The scope for this new renovation phase was focused on restoring the stair hallways, gut renovating six bathrooms, a butler’s pantry, kitchenette, and work to the bedrooms and main kitchen. Work to the exterior of the house included replacing 18 windows with new energy efficient units, renovating a roof deck and restoring original windows.
In keeping with the Victorian approach to interior architecture, each of the primary rooms in the house has its own style and personality.
The Parlor is entirely white with detailed paneling and moldings throughout, the Drawing Room and Dining Room are lined with shellacked Oak paneling with leaded glass windows, and upstairs rooms are finished with unique colors or wallpapers to give each a distinct character.
The concept for new insertions was therefore to be inspired by existing idiosyncrasies rather than apply uniform modernity. Two bathrooms within the master suite both have stone slab walls and floors, but one is in white Carrara while the other is dark grey Graffiti marble. The other bathrooms employ either grey glass, Carrara mosaic or hexagonal Slate tiles, contrasted with either blackened or brushed stainless steel fixtures. The main kitchen and kitchenette have Carrara countertops and simple white lacquer cabinetry to compliment the historic details.
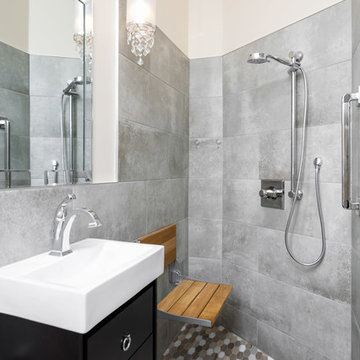
Karen Palmer Photography
Стильный дизайн: маленькая ванная комната в современном стиле с фасадами островного типа, черными фасадами, угловым душем, унитазом-моноблоком, серой плиткой, плиткой из листового камня, белыми стенами, полом из керамической плитки, душевой кабиной, раковиной с пьедесталом, столешницей из искусственного камня, коричневым полом и открытым душем для на участке и в саду - последний тренд
Стильный дизайн: маленькая ванная комната в современном стиле с фасадами островного типа, черными фасадами, угловым душем, унитазом-моноблоком, серой плиткой, плиткой из листового камня, белыми стенами, полом из керамической плитки, душевой кабиной, раковиной с пьедесталом, столешницей из искусственного камня, коричневым полом и открытым душем для на участке и в саду - последний тренд
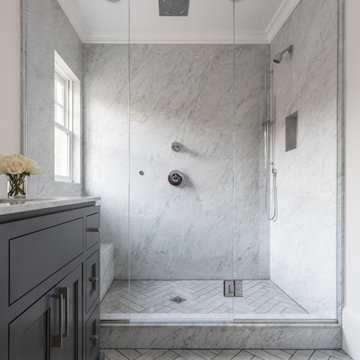
Идея дизайна: ванная комната в стиле неоклассика (современная классика) с фасадами с утопленной филенкой, серыми фасадами, душем в нише, серой плиткой, плиткой из листового камня, врезной раковиной, открытым душем, белой столешницей, тумбой под одну раковину и встроенной тумбой
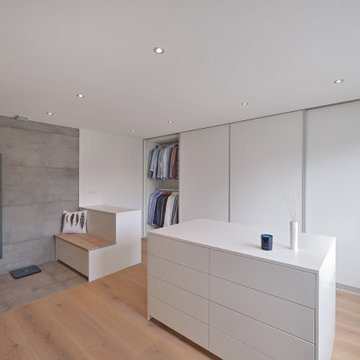
Die Verlegung des Büros in das Dachgeschoss machte Platz für einen großzügigen Ankleidebereich im Badezimmer: Großzügig viel Stauraum hinter übergroßen Schiebetüren und in zwei Sideboards davor. Das Bad geht direkt in die Ankleide über, lediglich das WC ist in einem separatem Raum untergebracht.
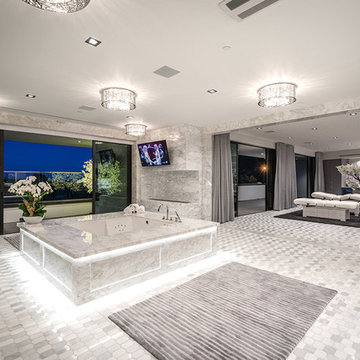
На фото: огромная главная ванная комната в современном стиле с плоскими фасадами, серыми фасадами, отдельно стоящей ванной, душевой комнатой, унитазом-моноблоком, серой плиткой, белой плиткой, плиткой из листового камня, белыми стенами, мраморным полом, врезной раковиной, мраморной столешницей, белым полом, открытым душем и белой столешницей
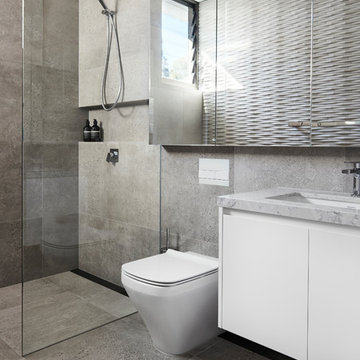
Стильный дизайн: ванная комната среднего размера в современном стиле с плоскими фасадами, белыми фасадами, открытым душем, унитазом-моноблоком, серой плиткой, плиткой из листового камня, серыми стенами, полом из сланца, накладной раковиной, мраморной столешницей, серым полом и открытым душем - последний тренд
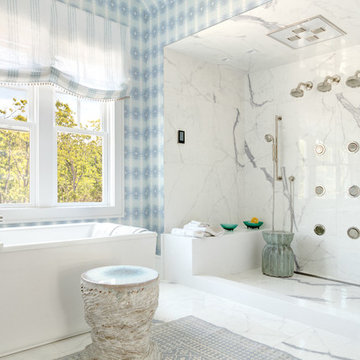
Traditional Home's Hamptons Designer Showhouse was a roaring success this year! Thanks to builder, Frank Bodenchak, and our talented NYC Flagship Design Associate, Silvana Romano, our tile added a unique look and feel to each bathroom. In this master, our Max Fine Porcelain Statuary achieves a refined stone-look in large format panels.
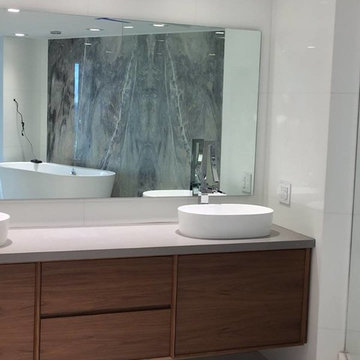
На фото: главная ванная комната среднего размера в стиле модернизм с плоскими фасадами, фасадами цвета дерева среднего тона, отдельно стоящей ванной, угловым душем, серой плиткой, плиткой из листового камня, белыми стенами, настольной раковиной, столешницей из бетона, белым полом и открытым душем с
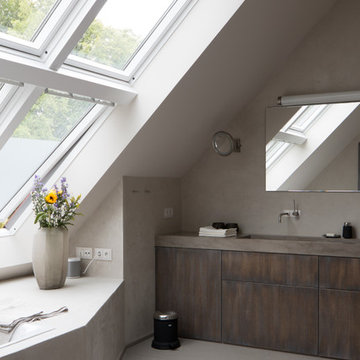
Der komfortable Doppel-Waschtisch wurde individuell für dieses Projekt gestaltet und aus hochwertigen Materialien gefertigt. Er nutzt die Breite der Nische perfekt aus und bietet ausreichend Stauraum für alle benötigten Alltagsgegenstände.
Umbau im Bestand, 21m² + 3,5m² (separates WC), Berlin Wannsee
Badewanne: Bette
Waschplatz: Anfertigung pibamarmi
Waschtisch (WC): Duravit
Fliesen: Mutina
Wandputz: Volimea Percamo
Fotos von Florian Goldmann

Master bathroom with colorful pattern wallpaper and stone floor tile.
Источник вдохновения для домашнего уюта: большая главная ванная комната в морском стиле с фасадами в стиле шейкер, серыми фасадами, открытым душем, раздельным унитазом, разноцветной плиткой, плиткой из листового камня, разноцветными стенами, полом из керамогранита, монолитной раковиной, столешницей из искусственного камня, бежевым полом, открытым душем, белой столешницей, тумбой под одну раковину, обоями на стенах и встроенной тумбой
Источник вдохновения для домашнего уюта: большая главная ванная комната в морском стиле с фасадами в стиле шейкер, серыми фасадами, открытым душем, раздельным унитазом, разноцветной плиткой, плиткой из листового камня, разноцветными стенами, полом из керамогранита, монолитной раковиной, столешницей из искусственного камня, бежевым полом, открытым душем, белой столешницей, тумбой под одну раковину, обоями на стенах и встроенной тумбой
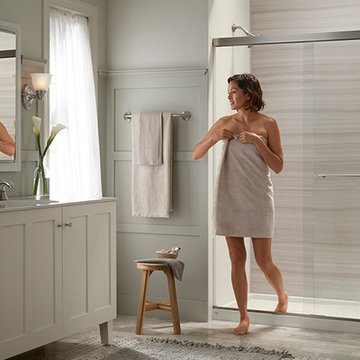
This is the Kohler LuxStone Shower System by Home Smart Industries.
На фото: главная ванная комната среднего размера с разноцветной плиткой, плиткой из листового камня и открытым душем
На фото: главная ванная комната среднего размера с разноцветной плиткой, плиткой из листового камня и открытым душем
Ванная комната с плиткой из листового камня и открытым душем – фото дизайна интерьера
2