Ванная комната с плиткой из листового камня и накладной раковиной – фото дизайна интерьера
Сортировать:
Бюджет
Сортировать:Популярное за сегодня
61 - 80 из 1 161 фото
1 из 3
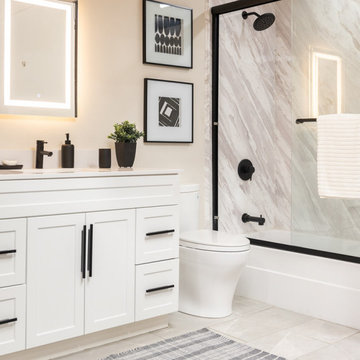
Incorporating DuraBath™ Volkas Natural Stone creates a cool yet soothing vibe with its white and grey tones.
Идея дизайна: ванная комната среднего размера в современном стиле с душем над ванной, унитазом-моноблоком, плиткой из листового камня, бежевыми стенами, полом из винила, накладной раковиной, столешницей из гранита, душем с раздвижными дверями и белой столешницей
Идея дизайна: ванная комната среднего размера в современном стиле с душем над ванной, унитазом-моноблоком, плиткой из листового камня, бежевыми стенами, полом из винила, накладной раковиной, столешницей из гранита, душем с раздвижными дверями и белой столешницей
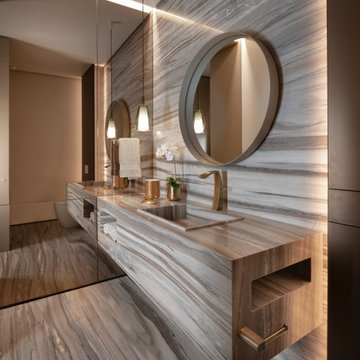
Пример оригинального дизайна: ванная комната в современном стиле с серыми фасадами, серой плиткой, плиткой из листового камня, накладной раковиной, серым полом, серой столешницей, тумбой под одну раковину и подвесной тумбой

Home and Living Examiner said:
Modern renovation by J Design Group is stunning
J Design Group, an expert in luxury design, completed a new project in Tamarac, Florida, which involved the total interior remodeling of this home. We were so intrigued by the photos and design ideas, we decided to talk to J Design Group CEO, Jennifer Corredor. The concept behind the redesign was inspired by the client’s relocation.
Andrea Campbell: How did you get a feel for the client's aesthetic?
Jennifer Corredor: After a one-on-one with the Client, I could get a real sense of her aesthetics for this home and the type of furnishings she gravitated towards.
The redesign included a total interior remodeling of the client's home. All of this was done with the client's personal style in mind. Certain walls were removed to maximize the openness of the area and bathrooms were also demolished and reconstructed for a new layout. This included removing the old tiles and replacing with white 40” x 40” glass tiles for the main open living area which optimized the space immediately. Bedroom floors were dressed with exotic African Teak to introduce warmth to the space.
We also removed and replaced the outdated kitchen with a modern look and streamlined, state-of-the-art kitchen appliances. To introduce some color for the backsplash and match the client's taste, we introduced a splash of plum-colored glass behind the stove and kept the remaining backsplash with frosted glass. We then removed all the doors throughout the home and replaced with custom-made doors which were a combination of cherry with insert of frosted glass and stainless steel handles.
All interior lights were replaced with LED bulbs and stainless steel trims, including unique pendant and wall sconces that were also added. All bathrooms were totally gutted and remodeled with unique wall finishes, including an entire marble slab utilized in the master bath shower stall.
Once renovation of the home was completed, we proceeded to install beautiful high-end modern furniture for interior and exterior, from lines such as B&B Italia to complete a masterful design. One-of-a-kind and limited edition accessories and vases complimented the look with original art, most of which was custom-made for the home.
To complete the home, state of the art A/V system was introduced. The idea is always to enhance and amplify spaces in a way that is unique to the client and exceeds his/her expectations.
To see complete J Design Group featured article, go to: http://www.examiner.com/article/modern-renovation-by-j-design-group-is-stunning
Living Room,
Dining room,
Master Bedroom,
Master Bathroom,
Powder Bathroom,
Miami Interior Designers,
Miami Interior Designer,
Interior Designers Miami,
Interior Designer Miami,
Modern Interior Designers,
Modern Interior Designer,
Modern interior decorators,
Modern interior decorator,
Miami,
Contemporary Interior Designers,
Contemporary Interior Designer,
Interior design decorators,
Interior design decorator,
Interior Decoration and Design,
Black Interior Designers,
Black Interior Designer,
Interior designer,
Interior designers,
Home interior designers,
Home interior designer,
Daniel Newcomb
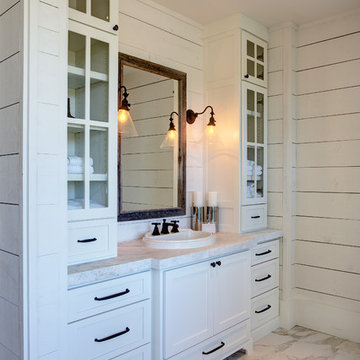
Пример оригинального дизайна: ванная комната среднего размера в стиле кантри с фасадами с выступающей филенкой, белыми фасадами, отдельно стоящей ванной, открытым душем, унитазом-моноблоком, серой плиткой, белой плиткой, плиткой из листового камня, белыми стенами, полом из керамогранита, душевой кабиной, накладной раковиной и столешницей из гранита

Infinity House is a Tropical Modern Retreat in Boca Raton, FL with architecture and interiors by The Up Studio
Свежая идея для дизайна: огромный главный совмещенный санузел в современном стиле с плоскими фасадами, белыми фасадами, отдельно стоящей ванной, душем без бортиков, разноцветной плиткой, плиткой из листового камня, разноцветными стенами, накладной раковиной, разноцветным полом, открытым душем, белой столешницей, тумбой под две раковины и подвесной тумбой - отличное фото интерьера
Свежая идея для дизайна: огромный главный совмещенный санузел в современном стиле с плоскими фасадами, белыми фасадами, отдельно стоящей ванной, душем без бортиков, разноцветной плиткой, плиткой из листового камня, разноцветными стенами, накладной раковиной, разноцветным полом, открытым душем, белой столешницей, тумбой под две раковины и подвесной тумбой - отличное фото интерьера
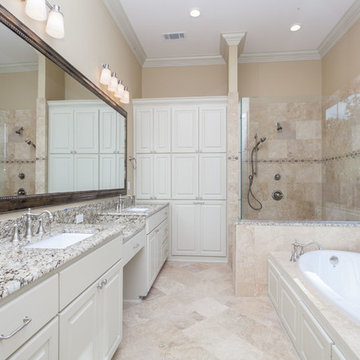
Master Bathroom
Источник вдохновения для домашнего уюта: главная ванная комната среднего размера в стиле неоклассика (современная классика) с фасадами с выступающей филенкой, белыми фасадами, ванной в нише, душем в нише, бежевой плиткой, плиткой из листового камня, бежевыми стенами, полом из винила, накладной раковиной и мраморной столешницей
Источник вдохновения для домашнего уюта: главная ванная комната среднего размера в стиле неоклассика (современная классика) с фасадами с выступающей филенкой, белыми фасадами, ванной в нише, душем в нише, бежевой плиткой, плиткой из листового камня, бежевыми стенами, полом из винила, накладной раковиной и мраморной столешницей
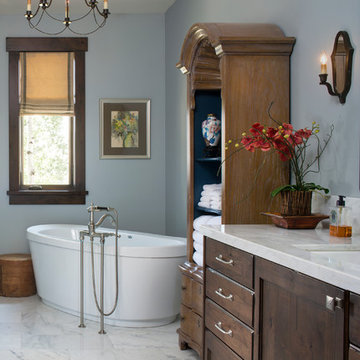
Источник вдохновения для домашнего уюта: большая главная ванная комната в стиле рустика с накладной раковиной, фасадами с выступающей филенкой, темными деревянными фасадами, мраморной столешницей, угловым душем, белой плиткой, плиткой из листового камня, серыми стенами и мраморным полом
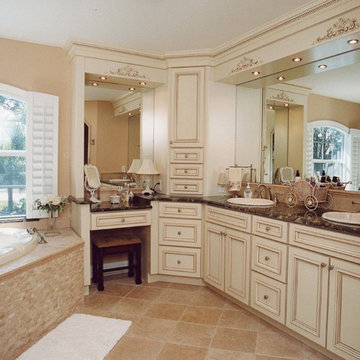
Since 1984, Jonathan McGrath Construction, a design build custom builder and remodeling company has provided solutions for their client's building needs in the Central Florida area. Jack McGrath, State Certified Building Contractor, applies his extensive custom building and remodeling expertise, creative design concepts and passion for transformation to every project and has earned a reputation for being a true remodeling specialist and custom home builder.
Recognized for excellence in the building industry, Jonathan McGrath Construction, has been the recipient of multiple Parade of Homes, MAME and Chrysalis awards. They also received the prestigious ‘Big 50′ Award from Remodeling Magazine for their outstanding business expertise, exemplary customer services and their ability to stand as a dynamic company role model for the building and remodeling industry. In addition, the company has won numerous other local and national awards.
The company supports their local, state and national building association. Marion McGrath served as the 2011 President of the Home Builder's Association of Orlando (HBA) now known as the Orlando Builder's Association (GOBA). She was the second woman and remodeler to serve as President in the association's 60 year history.
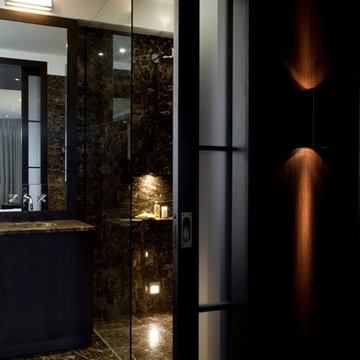
We were commissioned to transform a tired Victorian mansion flat in Sloane Street into an elegant contemporary apartment. Although the original layout has largely been retained, extensive structural alterations were carried out to improve the relationships between the various spaces. This required close liason with The Cadogan Estate.
Photographer: Bruce Hemming
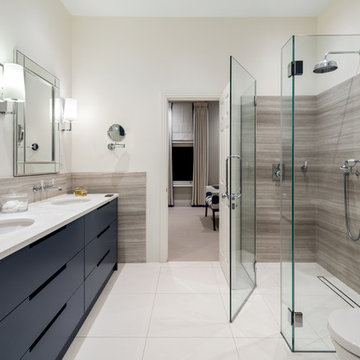
Andrew Beasley
Источник вдохновения для домашнего уюта: главная ванная комната в современном стиле с плоскими фасадами, синими фасадами, отдельно стоящей ванной, открытым душем, инсталляцией, плиткой из листового камня, накладной раковиной и душем с распашными дверями
Источник вдохновения для домашнего уюта: главная ванная комната в современном стиле с плоскими фасадами, синими фасадами, отдельно стоящей ванной, открытым душем, инсталляцией, плиткой из листового камня, накладной раковиной и душем с распашными дверями
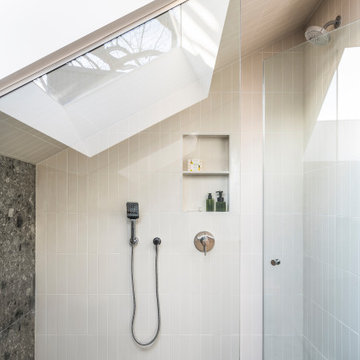
Spa Like Bathroom
Upstairs a spa-inspired bathroom with a large skylight surrounded by the tree canopy.
Идея дизайна: главная ванная комната среднего размера в современном стиле с плоскими фасадами, душем без бортиков, серой плиткой, плиткой из листового камня, полом из керамогранита, накладной раковиной, столешницей из искусственного кварца, серым полом, душем с распашными дверями, белой столешницей, тумбой под одну раковину, подвесной тумбой и сводчатым потолком
Идея дизайна: главная ванная комната среднего размера в современном стиле с плоскими фасадами, душем без бортиков, серой плиткой, плиткой из листового камня, полом из керамогранита, накладной раковиной, столешницей из искусственного кварца, серым полом, душем с распашными дверями, белой столешницей, тумбой под одну раковину, подвесной тумбой и сводчатым потолком
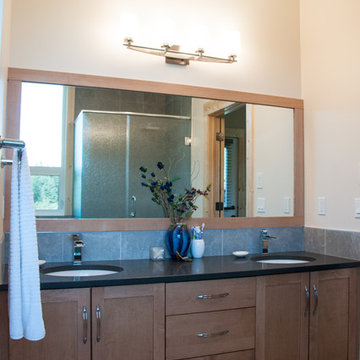
Источник вдохновения для домашнего уюта: главная ванная комната среднего размера в стиле кантри с плоскими фасадами, фасадами цвета дерева среднего тона, накладной ванной, открытым душем, унитазом-моноблоком, черной плиткой, плиткой из листового камня, бежевыми стенами, бетонным полом, накладной раковиной и столешницей из искусственного камня
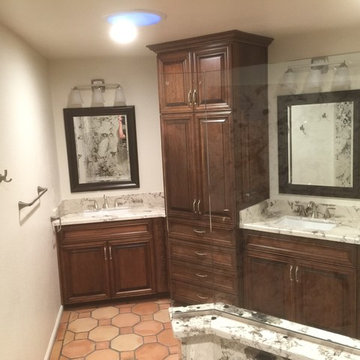
EG&R
Свежая идея для дизайна: большая главная ванная комната в стиле рустика с фасадами с выступающей филенкой, коричневыми фасадами, угловым душем, раздельным унитазом, черно-белой плиткой, плиткой из листового камня, белыми стенами, полом из терракотовой плитки, накладной раковиной, столешницей из гранита, коричневым полом, открытым душем и белой столешницей - отличное фото интерьера
Свежая идея для дизайна: большая главная ванная комната в стиле рустика с фасадами с выступающей филенкой, коричневыми фасадами, угловым душем, раздельным унитазом, черно-белой плиткой, плиткой из листового камня, белыми стенами, полом из терракотовой плитки, накладной раковиной, столешницей из гранита, коричневым полом, открытым душем и белой столешницей - отличное фото интерьера
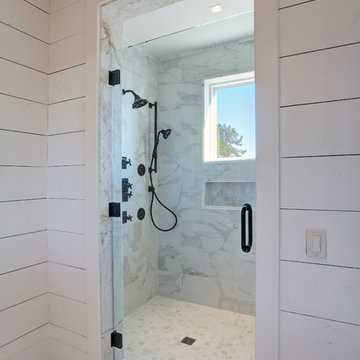
Located on a serene country lane in an exclusive neighborhood near the village of Yountville. This contemporary 7352 +/-sq. ft. farmhouse combines sophisticated contemporary style with time-honored sensibilities. Pool, fire-pit and bocce court. 2 acre, including a Cabernet vineyard. We designed all of the interior floor plan layout, finishes, fittings, and consulted on the exterior building finishes.
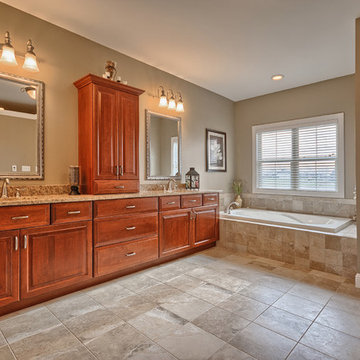
master bathroom
Свежая идея для дизайна: главная ванная комната среднего размера в классическом стиле с фасадами с выступающей филенкой, фасадами цвета дерева среднего тона, угловой ванной, угловым душем, унитазом-моноблоком, бежевой плиткой, черной плиткой, белой плиткой, плиткой из листового камня, бежевыми стенами, полом из керамической плитки, накладной раковиной, столешницей из дерева и бежевым полом - отличное фото интерьера
Свежая идея для дизайна: главная ванная комната среднего размера в классическом стиле с фасадами с выступающей филенкой, фасадами цвета дерева среднего тона, угловой ванной, угловым душем, унитазом-моноблоком, бежевой плиткой, черной плиткой, белой плиткой, плиткой из листового камня, бежевыми стенами, полом из керамической плитки, накладной раковиной, столешницей из дерева и бежевым полом - отличное фото интерьера
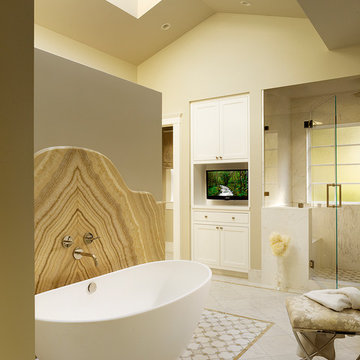
The redesigned master bathroom features custom laser-cut floor tile and beautiful honey onyx accents on the walls and in the floor tile. Contemporary art is by Sherie Frannsen.
Photo: Matthew Millman
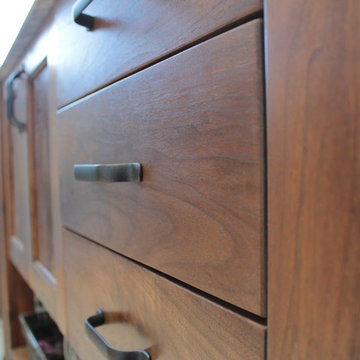
Пример оригинального дизайна: главная ванная комната среднего размера в стиле кантри с фасадами с выступающей филенкой, темными деревянными фасадами, накладной ванной, открытым душем, унитазом-моноблоком, черно-белой плиткой, серой плиткой, плиткой из листового камня, синими стенами, полом из керамической плитки, накладной раковиной и столешницей из гранита
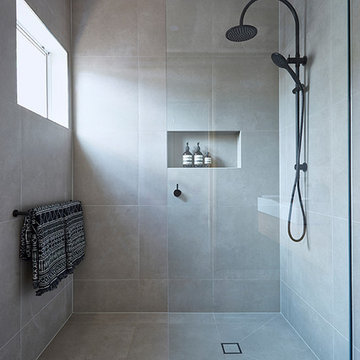
David Russell
На фото: большая главная ванная комната в современном стиле с открытыми фасадами, светлыми деревянными фасадами, отдельно стоящей ванной, открытым душем, плиткой из листового камня, полом из сланца, накладной раковиной и столешницей из дерева с
На фото: большая главная ванная комната в современном стиле с открытыми фасадами, светлыми деревянными фасадами, отдельно стоящей ванной, открытым душем, плиткой из листового камня, полом из сланца, накладной раковиной и столешницей из дерева с

Full bathroom with shower and freestanding bathtub.
Идея дизайна: огромная главная ванная комната в стиле неоклассика (современная классика) с белыми фасадами, отдельно стоящей ванной, душем в нише, унитазом-моноблоком, плиткой из листового камня, бежевыми стенами, мраморным полом, накладной раковиной, мраморной столешницей, бежевым полом, душем с распашными дверями, белой столешницей, тумбой под одну раковину и встроенной тумбой
Идея дизайна: огромная главная ванная комната в стиле неоклассика (современная классика) с белыми фасадами, отдельно стоящей ванной, душем в нише, унитазом-моноблоком, плиткой из листового камня, бежевыми стенами, мраморным полом, накладной раковиной, мраморной столешницей, бежевым полом, душем с распашными дверями, белой столешницей, тумбой под одну раковину и встроенной тумбой
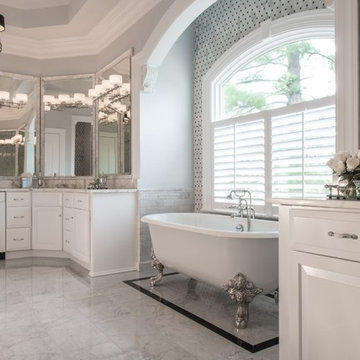
Стильный дизайн: большая главная ванная комната в классическом стиле с фасадами с выступающей филенкой, белыми фасадами, унитазом-моноблоком, серой плиткой, белой плиткой, плиткой из листового камня, серыми стенами, полом из керамогранита, накладной раковиной, ванной на ножках, душем без бортиков и мраморной столешницей - последний тренд
Ванная комната с плиткой из листового камня и накладной раковиной – фото дизайна интерьера
4