Ванная комната с плиткой из листового камня и коричневым полом – фото дизайна интерьера
Сортировать:
Бюджет
Сортировать:Популярное за сегодня
41 - 60 из 545 фото
1 из 3
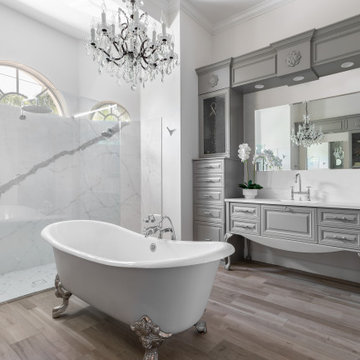
Свежая идея для дизайна: ванная комната в средиземноморском стиле с фасадами с выступающей филенкой, серыми фасадами, ванной на ножках, белой плиткой, плиткой из листового камня, белыми стенами, паркетным полом среднего тона, врезной раковиной, коричневым полом, белой столешницей, тумбой под одну раковину и напольной тумбой - отличное фото интерьера
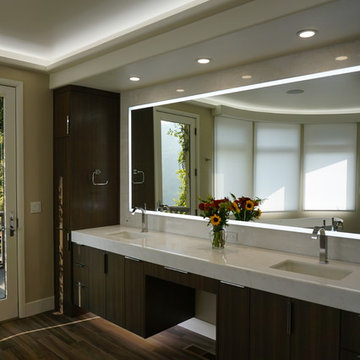
Пример оригинального дизайна: большая главная ванная комната в современном стиле с плоскими фасадами, фасадами цвета дерева среднего тона, отдельно стоящей ванной, двойным душем, унитазом-моноблоком, белой плиткой, плиткой из листового камня, бежевыми стенами, полом из керамогранита, врезной раковиной, мраморной столешницей, коричневым полом, душем с распашными дверями и белой столешницей
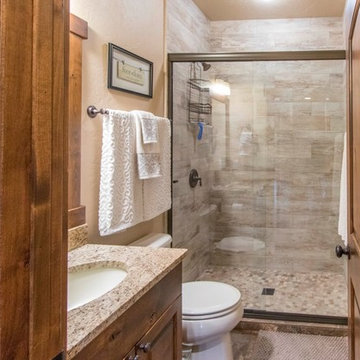
Идея дизайна: маленькая ванная комната в стиле кантри с фасадами в стиле шейкер, фасадами цвета дерева среднего тона, душем в нише, раздельным унитазом, бежевой плиткой, коричневой плиткой, плиткой из листового камня, бежевыми стенами, полом из сланца, душевой кабиной, врезной раковиной, столешницей из гранита, коричневым полом и душем с распашными дверями для на участке и в саду
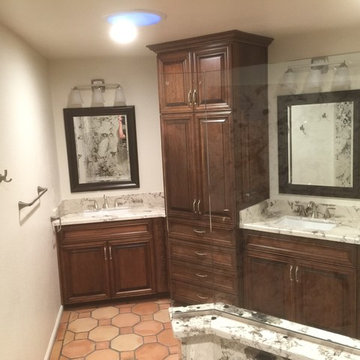
EG&R
Свежая идея для дизайна: большая главная ванная комната в стиле рустика с фасадами с выступающей филенкой, коричневыми фасадами, угловым душем, раздельным унитазом, черно-белой плиткой, плиткой из листового камня, белыми стенами, полом из терракотовой плитки, накладной раковиной, столешницей из гранита, коричневым полом, открытым душем и белой столешницей - отличное фото интерьера
Свежая идея для дизайна: большая главная ванная комната в стиле рустика с фасадами с выступающей филенкой, коричневыми фасадами, угловым душем, раздельным унитазом, черно-белой плиткой, плиткой из листового камня, белыми стенами, полом из терракотовой плитки, накладной раковиной, столешницей из гранита, коричневым полом, открытым душем и белой столешницей - отличное фото интерьера
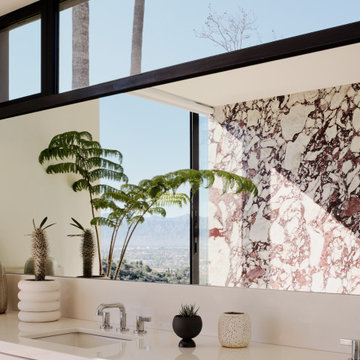
Mirror + window magic: Floating vanity with wall to wall mirror under clerestory window frames the San Fernando Valley floor beyond.
На фото: главный совмещенный санузел среднего размера в стиле модернизм с плоскими фасадами, белыми фасадами, отдельно стоящей ванной, душевой комнатой, унитазом-моноблоком, разноцветной плиткой, плиткой из листового камня, белыми стенами, паркетным полом среднего тона, врезной раковиной, мраморной столешницей, коричневым полом, открытым душем, белой столешницей, тумбой под две раковины и подвесной тумбой
На фото: главный совмещенный санузел среднего размера в стиле модернизм с плоскими фасадами, белыми фасадами, отдельно стоящей ванной, душевой комнатой, унитазом-моноблоком, разноцветной плиткой, плиткой из листового камня, белыми стенами, паркетным полом среднего тона, врезной раковиной, мраморной столешницей, коричневым полом, открытым душем, белой столешницей, тумбой под две раковины и подвесной тумбой
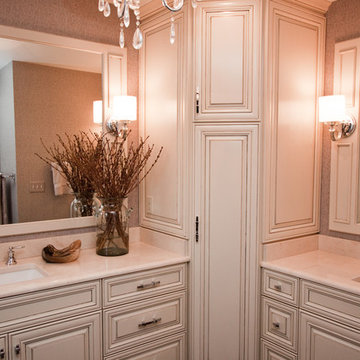
Photography by Blulens Design
На фото: главная ванная комната среднего размера в стиле шебби-шик с фасадами с выступающей филенкой, бежевыми фасадами, отдельно стоящей ванной, угловым душем, раздельным унитазом, бежевой плиткой, плиткой из листового камня, серыми стенами, полом из керамической плитки, врезной раковиной, столешницей из искусственного камня, коричневым полом и душем с распашными дверями
На фото: главная ванная комната среднего размера в стиле шебби-шик с фасадами с выступающей филенкой, бежевыми фасадами, отдельно стоящей ванной, угловым душем, раздельным унитазом, бежевой плиткой, плиткой из листового камня, серыми стенами, полом из керамической плитки, врезной раковиной, столешницей из искусственного камня, коричневым полом и душем с распашными дверями

Besonderheit: Rustikaler, Uriger Style, viel Altholz und Felsverbau
Konzept: Vollkonzept und komplettes Interiore-Design Stefan Necker – Tegernseer Badmanufaktur
Projektart: Renovierung/Umbau alter Saunabereich
Projektart: EFH / Keller
Umbaufläche ca. 50 qm
Produkte: Sauna, Kneipsches Fussbad, Ruhenereich, Waschtrog, WC, Dusche, Hebeanlage, Wandbrunnen, Türen zu den Angrenzenden Bereichen, Verkleidung Hauselektrifizierung
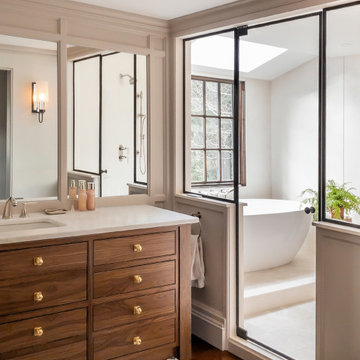
Natural light illuminates floor-to-ceiling slabs in the shower, the custom walnut vanity, and the rest of the en-suite oasis.
•
Primary Suite Renovation, 1928 Built Home
Newton Centre, MA
•
2020 CotY Gold Award Winner ‑ Residential Bath $60k+
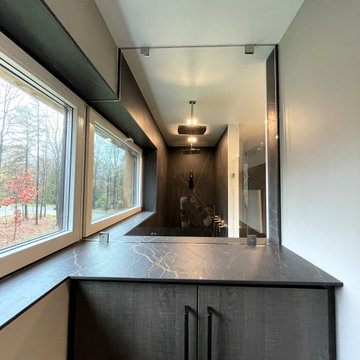
Shower walls are Dekton Laurent.
Storage cabinet in toilet room. Top of the cabinet is continuing Dekton, creating additional surface for decorative items or storage.
Windowsills are Dekton with mitered edge.
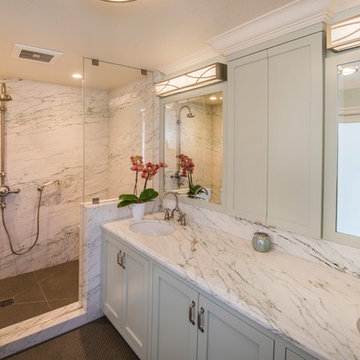
The master bath has fixtures and finishes that look fresh and modern while complementing the classic architecture of the building and features a two-sink vanity and shower for two. Robert Vente Photography
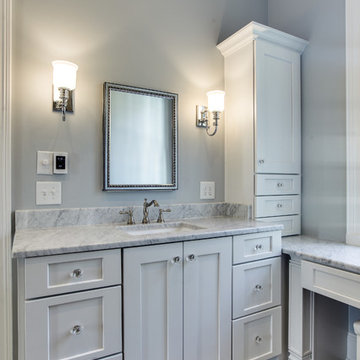
Пример оригинального дизайна: большая главная ванная комната в стиле неоклассика (современная классика) с фасадами с утопленной филенкой, серыми фасадами, раздельным унитазом, серой плиткой, белой плиткой, плиткой из листового камня, серыми стенами, полом из керамической плитки, врезной раковиной, мраморной столешницей и коричневым полом
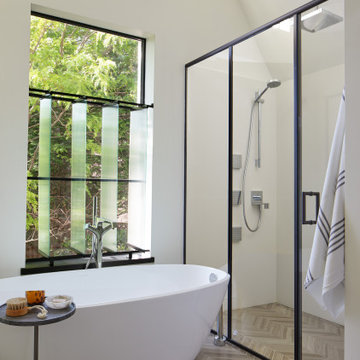
Subsequent additions are covered with living green walls to deemphasize stylistic conflicts imposed on a 1940’s Tudor and become backdrop surrounding a kitchen addition. On the interior, further added architectural inconsistencies are edited away, and the language of the Tudor’s original reclaimed integrity is referenced for the addition. Sympathetic to the home, windows and doors remain untrimmed and stark plaster walls contrast the original black metal windows. Sharp black elements contrast fields of white. With a ceiling pitch matching the existing and chiseled dormers, a stark ceiling hovers over the kitchen space referencing the existing homes plaster walls. Grid members in windows and on saw scored paneled walls and cabinetry mirror the machine age windows as do exposed steel beams. The exaggerated white field is pierced by an equally exaggerated 13 foot black steel tower that references the existing homes steel door and window members. Glass shelves in the tower further the window parallel. Even though it held enough dinner and glassware for eight, its thin members and transparent shelves defy its massive nature, allow light to flow through it and afford the kitchen open views and the feeling of continuous space. The full glass at the end of the kitchen reveres a grouping of 50 year old Hemlocks. At the opposite end, a window close to the peak looks up to a green roof.
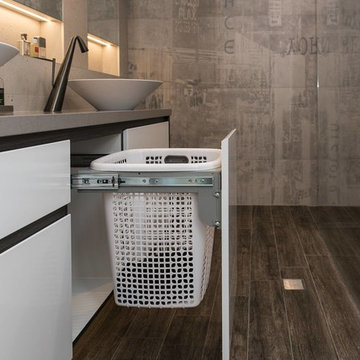
Clever tile and tapware choices combine to achieve an elegant interpretation of an 'industrial-style' bathroom. Note the clever design for the shaving cabinets, which also add light and a luxurious touch to the whole look, handy niches for storage and display, as well as the practical addition of a laundry basket to ensure the bathroom remains uncluttered at all times. The double showers and vanity allow for a relaxed toillette for both users.
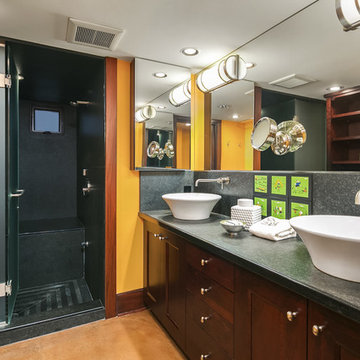
Пример оригинального дизайна: большая главная ванная комната в современном стиле с фасадами в стиле шейкер, темными деревянными фасадами, душем в нише, черной плиткой, плиткой из листового камня, желтыми стенами, бетонным полом, настольной раковиной, столешницей из талькохлорита, коричневым полом, душем с распашными дверями и черной столешницей
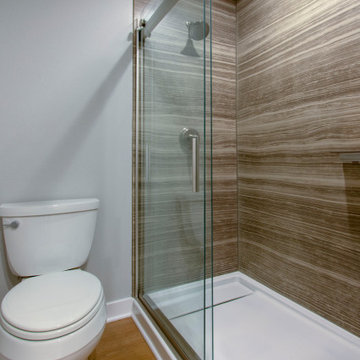
This exciting ‘whole house’ project began when a couple contacted us while house shopping. They found a 1980s contemporary colonial in Delafield with a great wooded lot on Nagawicka Lake. The kitchen and bathrooms were outdated but it had plenty of space and potential.
We toured the home, learned about their design style and dream for the new space. The goal of this project was to create a contemporary space that was interesting and unique. Above all, they wanted a home where they could entertain and make a future.
At first, the couple thought they wanted to remodel only the kitchen and master suite. But after seeing Kowalske Kitchen & Bath’s design for transforming the entire house, they wanted to remodel it all. The couple purchased the home and hired us as the design-build-remodel contractor.
First Floor Remodel
The biggest transformation of this home is the first floor. The original entry was dark and closed off. By removing the dining room walls, we opened up the space for a grand entry into the kitchen and dining room. The open-concept kitchen features a large navy island, blue subway tile backsplash, bamboo wood shelves and fun lighting.
On the first floor, we also turned a bathroom/sauna into a full bathroom and powder room. We were excited to give them a ‘wow’ powder room with a yellow penny tile wall, floating bamboo vanity and chic geometric cement tile floor.
Second Floor Remodel
The second floor remodel included a fireplace landing area, master suite, and turning an open loft area into a bedroom and bathroom.
In the master suite, we removed a large whirlpool tub and reconfigured the bathroom/closet space. For a clean and classic look, the couple chose a black and white color pallet. We used subway tile on the walls in the large walk-in shower, a glass door with matte black finish, hexagon tile on the floor, a black vanity and quartz counters.
Flooring, trim and doors were updated throughout the home for a cohesive look.
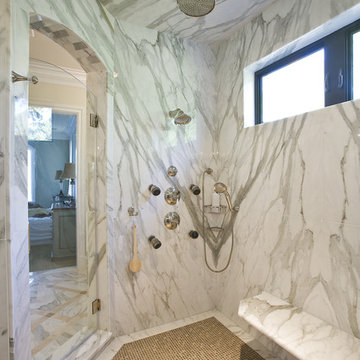
Calacatta marble slabs book matched sections create dramatic veining.
Стильный дизайн: большая главная ванная комната в классическом стиле с открытым душем, плиткой из листового камня, полом из мозаичной плитки, душем с распашными дверями и коричневым полом - последний тренд
Стильный дизайн: большая главная ванная комната в классическом стиле с открытым душем, плиткой из листового камня, полом из мозаичной плитки, душем с распашными дверями и коричневым полом - последний тренд
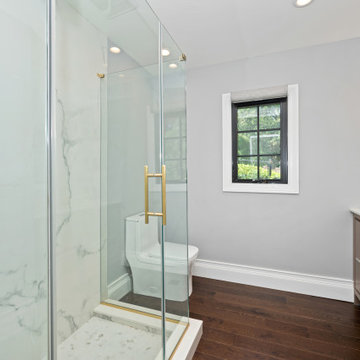
Basement Bathroom
Идея дизайна: ванная комната среднего размера в стиле неоклассика (современная классика) с плоскими фасадами, светлыми деревянными фасадами, унитазом-моноблоком, серой плиткой, плиткой из листового камня, серыми стенами, паркетным полом среднего тона, врезной раковиной, столешницей из искусственного кварца, коричневым полом, белой столешницей, тумбой под одну раковину и встроенной тумбой
Идея дизайна: ванная комната среднего размера в стиле неоклассика (современная классика) с плоскими фасадами, светлыми деревянными фасадами, унитазом-моноблоком, серой плиткой, плиткой из листового камня, серыми стенами, паркетным полом среднего тона, врезной раковиной, столешницей из искусственного кварца, коричневым полом, белой столешницей, тумбой под одну раковину и встроенной тумбой
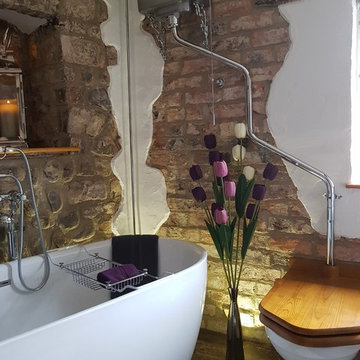
Jane Ive
Свежая идея для дизайна: детская ванная комната среднего размера в стиле рустика с открытыми фасадами, фасадами цвета дерева среднего тона, отдельно стоящей ванной, разноцветной плиткой, плиткой из листового камня, белыми стенами, полом из винила, настольной раковиной, столешницей из дерева, коричневым полом и раздельным унитазом - отличное фото интерьера
Свежая идея для дизайна: детская ванная комната среднего размера в стиле рустика с открытыми фасадами, фасадами цвета дерева среднего тона, отдельно стоящей ванной, разноцветной плиткой, плиткой из листового камня, белыми стенами, полом из винила, настольной раковиной, столешницей из дерева, коричневым полом и раздельным унитазом - отличное фото интерьера
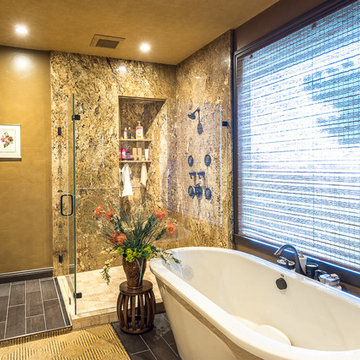
На фото: главная ванная комната среднего размера в классическом стиле с отдельно стоящей ванной, угловым душем, бежевой плиткой, черной плиткой, коричневой плиткой, разноцветной плиткой, плиткой из листового камня, коричневыми стенами, темным паркетным полом, коричневым полом и душем с распашными дверями
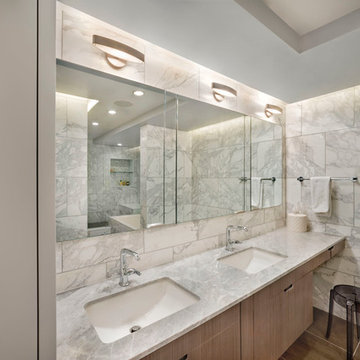
Свежая идея для дизайна: огромная главная ванная комната в современном стиле с плоскими фасадами, светлыми деревянными фасадами, плиткой из листового камня, белыми стенами, полом из керамогранита, врезной раковиной, мраморной столешницей, отдельно стоящей ванной, коричневым полом, угловым душем и открытым душем - отличное фото интерьера
Ванная комната с плиткой из листового камня и коричневым полом – фото дизайна интерьера
3