Ванная комната с плиткой из листового камня и душем с раздвижными дверями – фото дизайна интерьера
Сортировать:
Бюджет
Сортировать:Популярное за сегодня
21 - 40 из 242 фото
1 из 3

Свежая идея для дизайна: маленькая детская ванная комната в современном стиле с плоскими фасадами, белыми фасадами, отдельно стоящей ванной, душем без бортиков, унитазом-моноблоком, розовой плиткой, плиткой из листового камня, розовыми стенами, настольной раковиной, столешницей из оникса, розовым полом, душем с раздвижными дверями и розовой столешницей для на участке и в саду - отличное фото интерьера
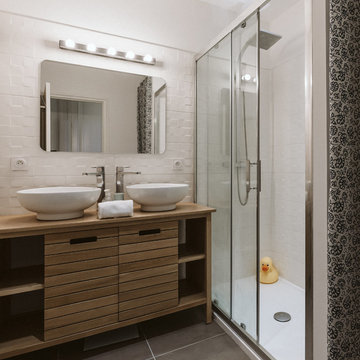
На фото: главная ванная комната среднего размера в современном стиле с открытыми фасадами, светлыми деревянными фасадами, душем в нише, белой плиткой, плиткой из листового камня, белыми стенами, полом из керамической плитки, раковиной с несколькими смесителями, столешницей из дерева и душем с раздвижными дверями
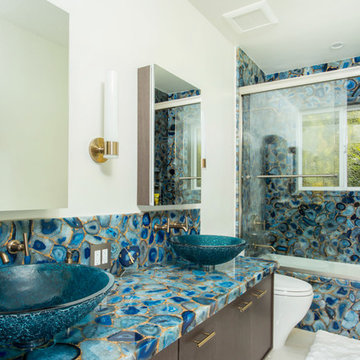
This amazing blue agate was custom made in Romania and has hand-applied gold leaf that looks amazing and feels even better! It is back-lit to act as the perfect night light.
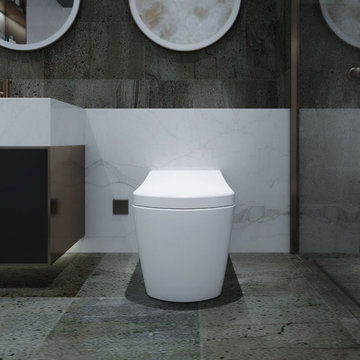
Todos los elementos del baño contribuyen a crear un estilo único y diferenciado en cada aseo.
Descubre las nuevas tendencias en baños de diseño, donde predominan las combinaciones del blanco puro del mármol con tonos más oscuros como el bronce o la piedra.
VOGO Spain presenta 3 series de smart toilets entre las que elegir para escoger la que más se adapte a tu estilo de baño.
El modelo S300 se caracteriza por su diseño minimalista que integra suaves líneas curvas. Cuenta con 16 funciones diferentes: Asiento calefactado, limpieza por chorro de agua, secado con aire, vaciado de agua automático, sensor de aproximación, función masaje con agua y más.
Visita nuestra tienda oficial VOGO Spain para más información: www.engione.com
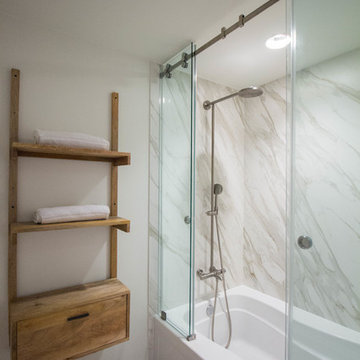
Shower installed with Neolith in Calacatta Gold
Photographer: Vicky Nguyen
Стильный дизайн: главная ванная комната среднего размера в стиле модернизм с открытыми фасадами, фасадами цвета дерева среднего тона, ванной в нише, душем над ванной, белой плиткой, плиткой из листового камня, белыми стенами, полом из ламината, коричневым полом и душем с раздвижными дверями - последний тренд
Стильный дизайн: главная ванная комната среднего размера в стиле модернизм с открытыми фасадами, фасадами цвета дерева среднего тона, ванной в нише, душем над ванной, белой плиткой, плиткой из листового камня, белыми стенами, полом из ламината, коричневым полом и душем с раздвижными дверями - последний тренд
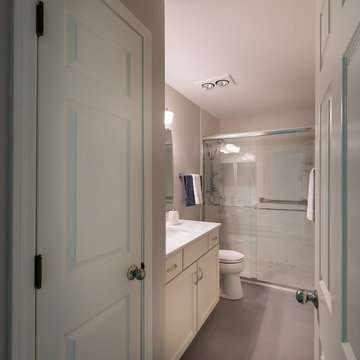
Complete Townhome Remodel- Beautiful refreshing clean lines from Floor to Ceiling, A monochromatic color scheme of white, cream, gray with hints of blue and grayish-green and mixed brushed nickel and chrome fixtures.
Kitchen, 2 1/2 Bathrooms, Staircase, Halls, Den, Bedrooms. Ted Glasoe

На фото: большая главная ванная комната в современном стиле с плоскими фасадами, светлыми деревянными фасадами, отдельно стоящей ванной, душем в нише, инсталляцией, белой плиткой, плиткой из листового камня, серыми стенами, полом из керамической плитки, монолитной раковиной, столешницей из искусственного камня, коричневым полом, душем с раздвижными дверями, белой столешницей, нишей, тумбой под две раковины, подвесной тумбой и сводчатым потолком
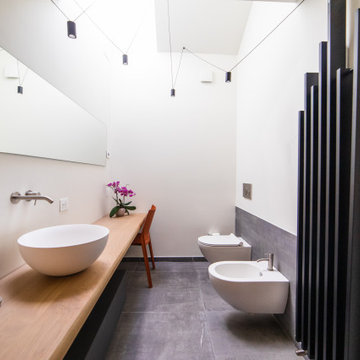
Стильный дизайн: большая ванная комната в современном стиле с плоскими фасадами, черными фасадами, душем без бортиков, раздельным унитазом, серой плиткой, плиткой из листового камня, серыми стенами, полом из керамогранита, душевой кабиной, настольной раковиной, столешницей из дерева, серым полом, душем с раздвижными дверями, коричневой столешницей, тумбой под две раковины, подвесной тумбой и кессонным потолком - последний тренд
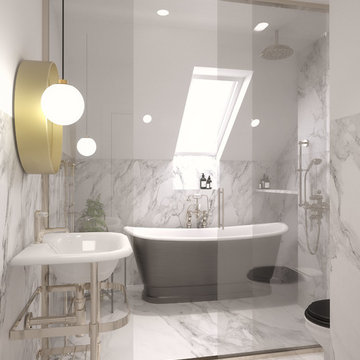
На фото: детская ванная комната среднего размера в классическом стиле с открытым душем, унитазом-моноблоком, плиткой из листового камня, белыми стенами, мраморным полом, консольной раковиной, белым полом и душем с раздвижными дверями с

This 6,000sf luxurious custom new construction 5-bedroom, 4-bath home combines elements of open-concept design with traditional, formal spaces, as well. Tall windows, large openings to the back yard, and clear views from room to room are abundant throughout. The 2-story entry boasts a gently curving stair, and a full view through openings to the glass-clad family room. The back stair is continuous from the basement to the finished 3rd floor / attic recreation room.
The interior is finished with the finest materials and detailing, with crown molding, coffered, tray and barrel vault ceilings, chair rail, arched openings, rounded corners, built-in niches and coves, wide halls, and 12' first floor ceilings with 10' second floor ceilings.
It sits at the end of a cul-de-sac in a wooded neighborhood, surrounded by old growth trees. The homeowners, who hail from Texas, believe that bigger is better, and this house was built to match their dreams. The brick - with stone and cast concrete accent elements - runs the full 3-stories of the home, on all sides. A paver driveway and covered patio are included, along with paver retaining wall carved into the hill, creating a secluded back yard play space for their young children.
Project photography by Kmieick Imagery.
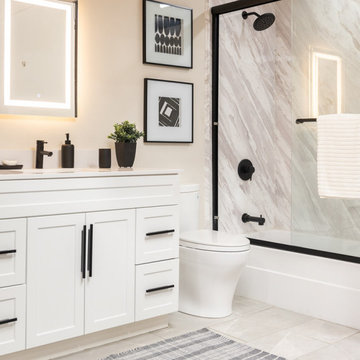
Incorporating DuraBath™ Volkas Natural Stone creates a cool yet soothing vibe with its white and grey tones.
Идея дизайна: ванная комната среднего размера в современном стиле с душем над ванной, унитазом-моноблоком, плиткой из листового камня, бежевыми стенами, полом из винила, накладной раковиной, столешницей из гранита, душем с раздвижными дверями и белой столешницей
Идея дизайна: ванная комната среднего размера в современном стиле с душем над ванной, унитазом-моноблоком, плиткой из листового камня, бежевыми стенами, полом из винила, накладной раковиной, столешницей из гранита, душем с раздвижными дверями и белой столешницей
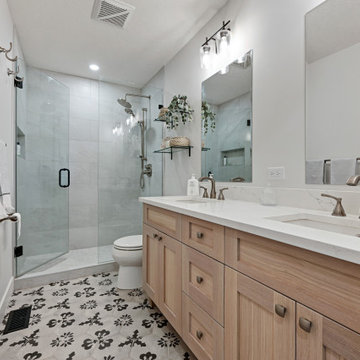
We renovated this Elbow Residence in 2021. A simple yet timeless farmhouse design that will allow our clients to entertain. We used light wood and white finishes to create a light and bright space. Check out the herringbone subway tile on the kitchen backsplash and the fun floor tile in the master bathroom.
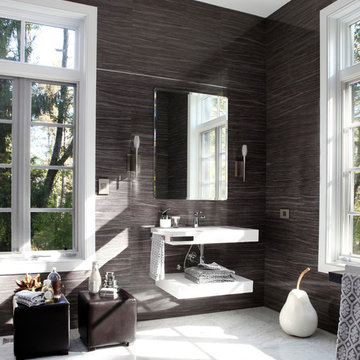
Floor-to-ceiling Borneo Blue Porcelanosa tile highlight the transom and French casement window combination as well as the floating two tiered sink in this first floor guest suite. Tom Grimes Photography
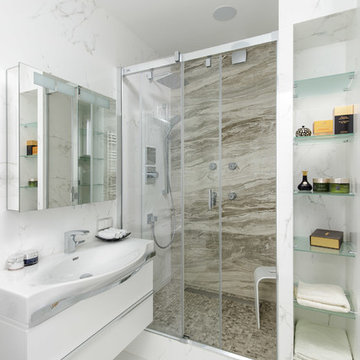
Стильный дизайн: ванная комната в современном стиле с плоскими фасадами, белыми фасадами, душем в нише, душевой кабиной, белым полом, разноцветной плиткой, плиткой из листового камня, белыми стенами, душем с раздвижными дверями, унитазом-моноблоком, полом из керамогранита и настольной раковиной - последний тренд
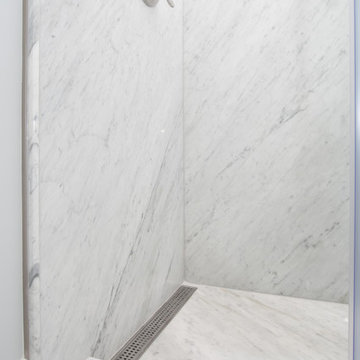
Re-Bath Solid Marble Panels for the Shower Wall, Shower Base, and Shower Floor. Linear Drain
На фото: главная ванная комната среднего размера в стиле неоклассика (современная классика) с фасадами с выступающей филенкой, серыми фасадами, душем в нише, раздельным унитазом, черно-белой плиткой, плиткой из листового камня, синими стенами, мраморным полом, монолитной раковиной, столешницей из искусственного камня, белым полом, душем с раздвижными дверями и белой столешницей
На фото: главная ванная комната среднего размера в стиле неоклассика (современная классика) с фасадами с выступающей филенкой, серыми фасадами, душем в нише, раздельным унитазом, черно-белой плиткой, плиткой из листового камня, синими стенами, мраморным полом, монолитной раковиной, столешницей из искусственного камня, белым полом, душем с раздвижными дверями и белой столешницей
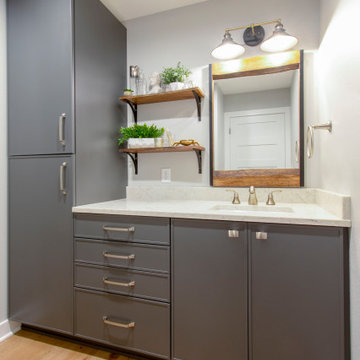
This exciting ‘whole house’ project began when a couple contacted us while house shopping. They found a 1980s contemporary colonial in Delafield with a great wooded lot on Nagawicka Lake. The kitchen and bathrooms were outdated but it had plenty of space and potential.
We toured the home, learned about their design style and dream for the new space. The goal of this project was to create a contemporary space that was interesting and unique. Above all, they wanted a home where they could entertain and make a future.
At first, the couple thought they wanted to remodel only the kitchen and master suite. But after seeing Kowalske Kitchen & Bath’s design for transforming the entire house, they wanted to remodel it all. The couple purchased the home and hired us as the design-build-remodel contractor.
First Floor Remodel
The biggest transformation of this home is the first floor. The original entry was dark and closed off. By removing the dining room walls, we opened up the space for a grand entry into the kitchen and dining room. The open-concept kitchen features a large navy island, blue subway tile backsplash, bamboo wood shelves and fun lighting.
On the first floor, we also turned a bathroom/sauna into a full bathroom and powder room. We were excited to give them a ‘wow’ powder room with a yellow penny tile wall, floating bamboo vanity and chic geometric cement tile floor.
Second Floor Remodel
The second floor remodel included a fireplace landing area, master suite, and turning an open loft area into a bedroom and bathroom.
In the master suite, we removed a large whirlpool tub and reconfigured the bathroom/closet space. For a clean and classic look, the couple chose a black and white color pallet. We used subway tile on the walls in the large walk-in shower, a glass door with matte black finish, hexagon tile on the floor, a black vanity and quartz counters.
Flooring, trim and doors were updated throughout the home for a cohesive look.
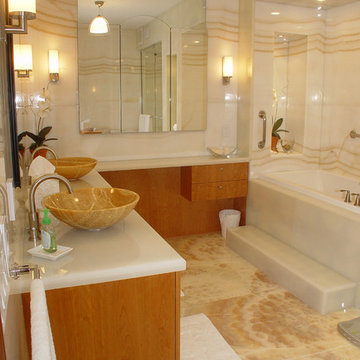
An other Magnificent Interior design in Miami by J Design Group.
From our initial meeting, Ms. Corridor had the ability to catch my vision and quickly paint a picture for me of the new interior design for my three bedrooms, 2 ½ baths, and 3,000 sq. ft. penthouse apartment. Regardless of the complexity of the design, her details were always clear and concise. She handled our project with the greatest of integrity and loyalty. The craftsmanship and quality of our furniture, flooring, and cabinetry was superb.
The uniqueness of the final interior design confirms Ms. Jennifer Corredor’s tremendous talent, education, and experience she attains to manifest her miraculous designs with and impressive turnaround time. Her ability to lead and give insight as needed from a construction phase not originally in the scope of the project was impeccable. Finally, Ms. Jennifer Corredor’s ability to convey and interpret the interior design budge far exceeded my highest expectations leaving me with the utmost satisfaction of our project.
Ms. Jennifer Corredor has made me so pleased with the delivery of her interior design work as well as her keen ability to work with tight schedules, various personalities, and still maintain the highest degree of motivation and enthusiasm. I have already given her as a recommended interior designer to my friends, family, and colleagues as the Interior Designer to hire: Not only in Florida, but in my home state of New York as well.
S S
Bal Harbour – Miami.
Thanks for your interest in our Contemporary Interior Design projects and if you have any question please do not hesitate to ask us.
225 Malaga Ave.
Coral Gable, FL 33134
http://www.JDesignGroup.com
305.444.4611
"Miami modern"
“Contemporary Interior Designers”
“Modern Interior Designers”
“Coco Plum Interior Designers”
“Sunny Isles Interior Designers”
“Pinecrest Interior Designers”
"J Design Group interiors"
"South Florida designers"
“Best Miami Designers”
"Miami interiors"
"Miami decor"
“Miami Beach Designers”
“Best Miami Interior Designers”
“Miami Beach Interiors”
“Luxurious Design in Miami”
"Top designers"
"Deco Miami"
"Luxury interiors"
“Miami Beach Luxury Interiors”
“Miami Interior Design”
“Miami Interior Design Firms”
"Beach front"
“Top Interior Designers”
"top decor"
“Top Miami Decorators”
"Miami luxury condos"
"modern interiors"
"Modern”
"Pent house design"
"white interiors"
“Top Miami Interior Decorators”
“Top Miami Interior Designers”
“Modern Designers in Miami”
http://www.JDesignGroup.com
305.444.4611
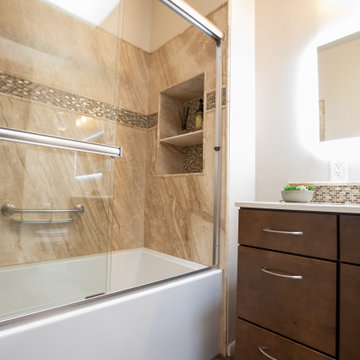
Идея дизайна: ванная комната среднего размера в стиле неоклассика (современная классика) с фасадами в стиле шейкер, темными деревянными фасадами, ванной в нише, душем над ванной, унитазом-моноблоком, разноцветной плиткой, плиткой из листового камня, белыми стенами, полом из винила, душевой кабиной, столешницей из искусственного камня, разноцветным полом, душем с раздвижными дверями, белой столешницей, нишей, тумбой под одну раковину, встроенной тумбой и врезной раковиной
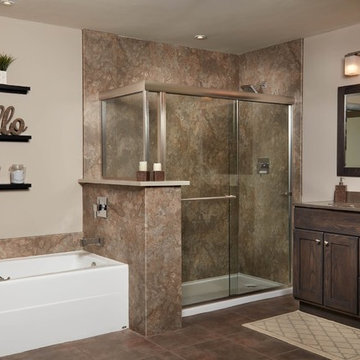
Miami's Comprehensive Bathroom Remodeling & Design Studio
Kitchen & Bath Remodelers
Location: 6500 NW 12th, Suite 109
Ft. Lauderdale, FL 33309
На фото: главная ванная комната среднего размера в классическом стиле с фасадами в стиле шейкер, темными деревянными фасадами, ванной в нише, угловым душем, коричневой плиткой, плиткой из листового камня, коричневыми стенами, полом из керамической плитки, врезной раковиной, столешницей из гранита, коричневым полом и душем с раздвижными дверями
На фото: главная ванная комната среднего размера в классическом стиле с фасадами в стиле шейкер, темными деревянными фасадами, ванной в нише, угловым душем, коричневой плиткой, плиткой из листового камня, коричневыми стенами, полом из керамической плитки, врезной раковиной, столешницей из гранита, коричневым полом и душем с раздвижными дверями
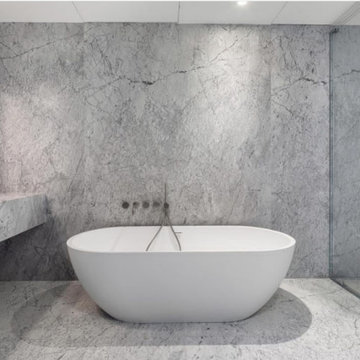
На фото: большая главная ванная комната с открытыми фасадами, белыми фасадами, отдельно стоящей ванной, душевой комнатой, унитазом-моноблоком, белой плиткой, плиткой из листового камня, белыми стенами, мраморным полом, консольной раковиной, мраморной столешницей, белым полом, душем с раздвижными дверями, белой столешницей, тумбой под две раковины и подвесной тумбой с
Ванная комната с плиткой из листового камня и душем с раздвижными дверями – фото дизайна интерьера
2