Ванная комната с плиткой из известняка и плиткой из травертина – фото дизайна интерьера
Сортировать:
Бюджет
Сортировать:Популярное за сегодня
161 - 180 из 6 271 фото
1 из 3
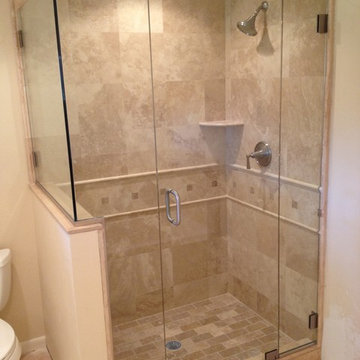
Идея дизайна: ванная комната среднего размера в классическом стиле с душем в нише, бежевой плиткой, плиткой из известняка, бежевыми стенами, полом из известняка и душевой кабиной

Architect: Mary Brewster, Brewster Thornton Group
На фото: главная ванная комната среднего размера в классическом стиле с врезной раковиной, фасадами с утопленной филенкой, бежевыми фасадами, накладной ванной, душем в нише, инсталляцией, бежевой плиткой, плиткой из известняка, бежевыми стенами, полом из известняка, столешницей из известняка, бежевым полом и шторкой для ванной с
На фото: главная ванная комната среднего размера в классическом стиле с врезной раковиной, фасадами с утопленной филенкой, бежевыми фасадами, накладной ванной, душем в нише, инсталляцией, бежевой плиткой, плиткой из известняка, бежевыми стенами, полом из известняка, столешницей из известняка, бежевым полом и шторкой для ванной с
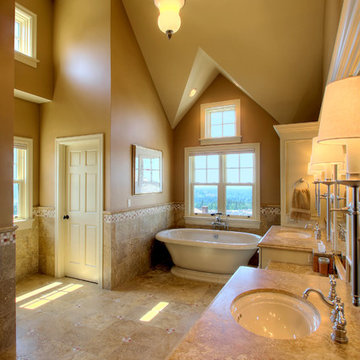
На фото: ванная комната в классическом стиле с отдельно стоящей ванной и плиткой из травертина

This home prized itself on unique architecture, with sharp angles and interesting geometric shapes incorporated throughout the design. We wanted to intermix this style in a softer fashion, while also maintaining functionality in the kitchen and bathrooms that were to be remodeled. The refreshed spaces now exude a highly contemporary allure, featuring integrated hardware, rich wood tones, and intriguing asymmetrical cabinetry, all anchored by a captivating silver roots marble.
In the bathrooms, integrated slab sinks took the spotlight, while the powder room countertop radiated a subtle glow. To address previous storage challenges, a full-height cabinet was introduced in the hall bath, optimizing space. Additional storage solutions were seamlessly integrated into the primary closet, adjacent to the primary bath. Despite the dark wood cabinetry, strategic lighting choices and lighter finishes were employed to enhance the perceived spaciousness of the rooms.

Стильный дизайн: большая главная ванная комната в современном стиле с плоскими фасадами, серыми фасадами, отдельно стоящей ванной, душем без бортиков, инсталляцией, серой плиткой, плиткой из известняка, белыми стенами, полом из известняка, врезной раковиной, столешницей из искусственного кварца, серым полом, душем с распашными дверями, белой столешницей, сиденьем для душа, тумбой под две раковины, подвесной тумбой и сводчатым потолком - последний тренд
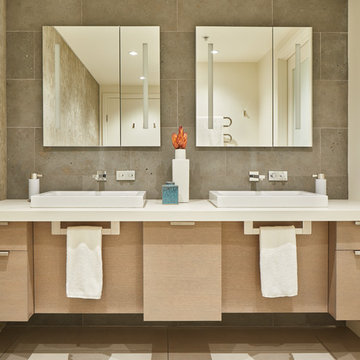
Benjamin Benschneider
На фото: большая главная ванная комната в современном стиле с плоскими фасадами, серой плиткой, плиткой из известняка, полом из керамической плитки, настольной раковиной, столешницей из искусственного кварца, серым полом, светлыми деревянными фасадами, белыми стенами, белой столешницей и зеркалом с подсветкой
На фото: большая главная ванная комната в современном стиле с плоскими фасадами, серой плиткой, плиткой из известняка, полом из керамической плитки, настольной раковиной, столешницей из искусственного кварца, серым полом, светлыми деревянными фасадами, белыми стенами, белой столешницей и зеркалом с подсветкой
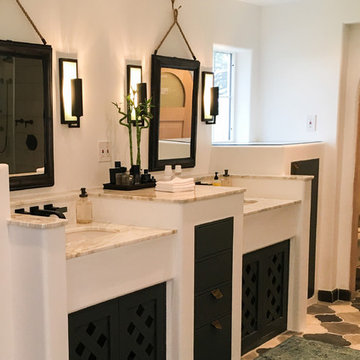
Peter Radman
Пример оригинального дизайна: ванная комната в средиземноморском стиле с белой плиткой, плиткой из известняка, полом из мозаичной плитки и мраморной столешницей
Пример оригинального дизайна: ванная комната в средиземноморском стиле с белой плиткой, плиткой из известняка, полом из мозаичной плитки и мраморной столешницей
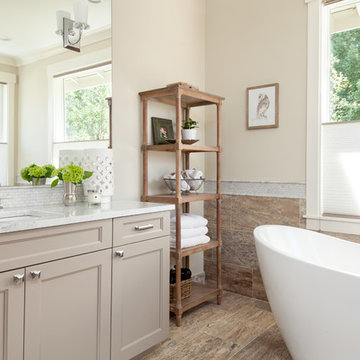
Christian J Anderson Photography
Свежая идея для дизайна: большая главная ванная комната в стиле неоклассика (современная классика) с фасадами в стиле шейкер, серыми фасадами, отдельно стоящей ванной, душем в нише, раздельным унитазом, разноцветной плиткой, коричневой плиткой, плиткой из травертина, серыми стенами, полом из травертина, врезной раковиной, мраморной столешницей, душем с распашными дверями и коричневым полом - отличное фото интерьера
Свежая идея для дизайна: большая главная ванная комната в стиле неоклассика (современная классика) с фасадами в стиле шейкер, серыми фасадами, отдельно стоящей ванной, душем в нише, раздельным унитазом, разноцветной плиткой, коричневой плиткой, плиткой из травертина, серыми стенами, полом из травертина, врезной раковиной, мраморной столешницей, душем с распашными дверями и коричневым полом - отличное фото интерьера

Planung und Umsetzung: Anja Kirchgäßner
Fotografie: Thomas Esch
Dekoration: Anja Gestring
На фото: большая главная ванная комната в стиле модернизм с плоскими фасадами, серыми фасадами, открытым душем, раздельным унитазом, бежевой плиткой, плиткой из известняка, белыми стенами, полом из известняка, настольной раковиной, столешницей из известняка, бежевым полом и бежевой столешницей
На фото: большая главная ванная комната в стиле модернизм с плоскими фасадами, серыми фасадами, открытым душем, раздельным унитазом, бежевой плиткой, плиткой из известняка, белыми стенами, полом из известняка, настольной раковиной, столешницей из известняка, бежевым полом и бежевой столешницей
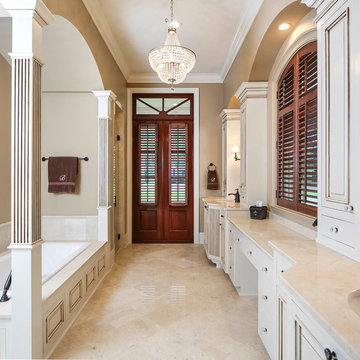
Melissa Oivanki/Oivanki Photography
Источник вдохновения для домашнего уюта: большая главная ванная комната в классическом стиле с врезной раковиной, белыми фасадами, накладной ванной, бежевой плиткой, бежевыми стенами, фасадами с утопленной филенкой, мраморной столешницей, полом из травертина и плиткой из травертина
Источник вдохновения для домашнего уюта: большая главная ванная комната в классическом стиле с врезной раковиной, белыми фасадами, накладной ванной, бежевой плиткой, бежевыми стенами, фасадами с утопленной филенкой, мраморной столешницей, полом из травертина и плиткой из травертина
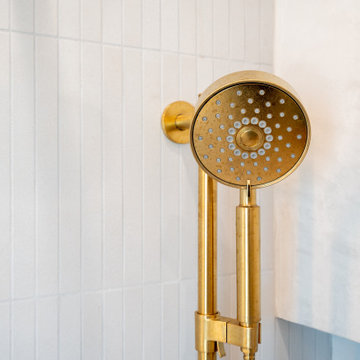
✨ Step into Serenity: Zen-Luxe Bathroom Retreat ✨ Nestled in Piedmont, our latest project embodies the perfect fusion of tranquility and opulence. Soft muted tones set the stage for a spa-like haven, where every detail is meticulously curated to evoke a sense of calm and luxury.
The walls of this divine retreat are adorned with a luxurious plaster-like coating known as tadelakt—a technique steeped in centuries of Moroccan tradition. ?✨ But what sets tadelakt apart is its remarkable waterproof, water-repellent, and mold/mildew-resistant properties, making it the ultimate choice for bathrooms and kitchens alike. Talk about style meeting functionality!
As you step into this space, you're enveloped in an aura of pure relaxation, akin to the ambiance of a luxury hotel spa. ?✨ It's a sanctuary where stresses melt away, and every moment is an indulgent escape.
Join us on this journey to serenity, where luxury meets tranquility in perfect harmony. ?

Стильный дизайн: главная ванная комната среднего размера в стиле кантри с коричневыми фасадами, отдельно стоящей ванной, открытым душем, бежевой плиткой, плиткой из травертина, бежевыми стенами, полом из цементной плитки, врезной раковиной, коричневым полом, бежевой столешницей, сиденьем для душа, тумбой под одну раковину, встроенной тумбой и балками на потолке - последний тренд

Стильный дизайн: огромная главная ванная комната в стиле кантри с фасадами с утопленной филенкой, фасадами цвета дерева среднего тона, отдельно стоящей ванной, душевой комнатой, плиткой из известняка, полом из известняка, открытым душем, тумбой под две раковины, встроенной тумбой, бежевой плиткой, бежевыми стенами, мраморной столешницей, бежевым полом, монолитной раковиной и разноцветной столешницей - последний тренд
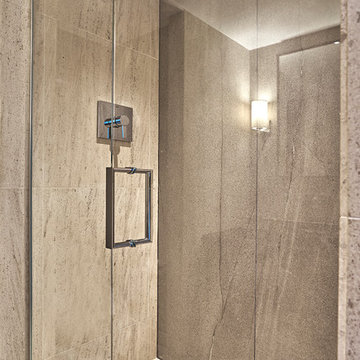
Modern guest bath with travertine walls and porcelain tile slab gray back wall. Glass is low iron starphire with polished chrome shower trim. A simple and relaxing space to take a shower.
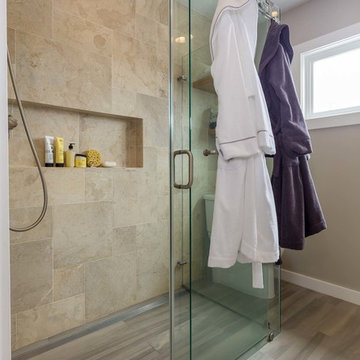
The homeowners had just purchased this home in El Segundo and they had remodeled the kitchen and one of the bathrooms on their own. However, they had more work to do. They felt that the rest of the project was too big and complex to tackle on their own and so they retained us to take over where they left off. The main focus of the project was to create a master suite and take advantage of the rather large backyard as an extension of their home. They were looking to create a more fluid indoor outdoor space.
When adding the new master suite leaving the ceilings vaulted along with French doors give the space a feeling of openness. The window seat was originally designed as an architectural feature for the exterior but turned out to be a benefit to the interior! They wanted a spa feel for their master bathroom utilizing organic finishes. Since the plan is that this will be their forever home a curbless shower was an important feature to them. The glass barn door on the shower makes the space feel larger and allows for the travertine shower tile to show through. Floating shelves and vanity allow the space to feel larger while the natural tones of the porcelain tile floor are calming. The his and hers vessel sinks make the space functional for two people to use it at once. The walk-in closet is open while the master bathroom has a white pocket door for privacy.
Since a new master suite was added to the home we converted the existing master bedroom into a family room. Adding French Doors to the family room opened up the floorplan to the outdoors while increasing the amount of natural light in this room. The closet that was previously in the bedroom was converted to built in cabinetry and floating shelves in the family room. The French doors in the master suite and family room now both open to the same deck space.
The homes new open floor plan called for a kitchen island to bring the kitchen and dining / great room together. The island is a 3” countertop vs the standard inch and a half. This design feature gives the island a chunky look. It was important that the island look like it was always a part of the kitchen. Lastly, we added a skylight in the corner of the kitchen as it felt dark once we closed off the side door that was there previously.
Repurposing rooms and opening the floor plan led to creating a laundry closet out of an old coat closet (and borrowing a small space from the new family room).
The floors become an integral part of tying together an open floor plan like this. The home still had original oak floors and the homeowners wanted to maintain that character. We laced in new planks and refinished it all to bring the project together.
To add curb appeal we removed the carport which was blocking a lot of natural light from the outside of the house. We also re-stuccoed the home and added exterior trim.

Roger Scheck
This bathroom remodel was featured on Season 3 of House Hunters Renovation. Clients Alex and Fiona. We completely gutted the initial layout of the space which was cramped and compartmentalized. We opened up with space to one large open room. Adding (2) windows to the backyard allowed for a beautiful view to the newly landscaped space and filled the room with light. The floor tile is a vein cut travertine. The vanity is from James Martin and the counter and splash were made locally with a custom curve to match the mirror shape. We finished the look with a gray teal paint called Rain and soft window valances.
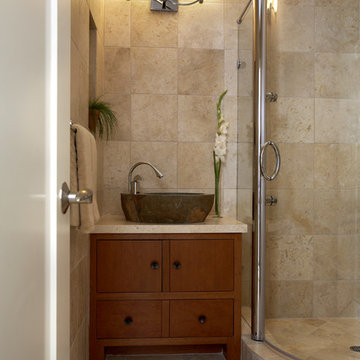
A lovely guest bath
Источник вдохновения для домашнего уюта: ванная комната среднего размера в восточном стиле с настольной раковиной, плоскими фасадами, фасадами цвета дерева среднего тона, столешницей из гранита, угловым душем, полом из травертина, душевой кабиной, бежевыми стенами и плиткой из травертина
Источник вдохновения для домашнего уюта: ванная комната среднего размера в восточном стиле с настольной раковиной, плоскими фасадами, фасадами цвета дерева среднего тона, столешницей из гранита, угловым душем, полом из травертина, душевой кабиной, бежевыми стенами и плиткой из травертина

Master Bath with a free-standing bath, curbless shower, rain shower feature, natural stone floors, and walls.
На фото: большая главная ванная комната в стиле модернизм с фасадами с выступающей филенкой, светлыми деревянными фасадами, отдельно стоящей ванной, душем без бортиков, белой плиткой, плиткой из известняка, белыми стенами, полом из известняка, монолитной раковиной, мраморной столешницей, белым полом, душем с распашными дверями, белой столешницей, нишей, тумбой под две раковины и подвесной тумбой с
На фото: большая главная ванная комната в стиле модернизм с фасадами с выступающей филенкой, светлыми деревянными фасадами, отдельно стоящей ванной, душем без бортиков, белой плиткой, плиткой из известняка, белыми стенами, полом из известняка, монолитной раковиной, мраморной столешницей, белым полом, душем с распашными дверями, белой столешницей, нишей, тумбой под две раковины и подвесной тумбой с
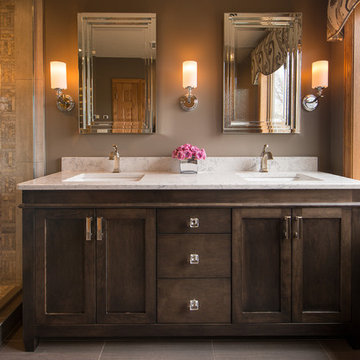
Removed a large unused corner tub to add a double custom vanity as well as a huge shower. This change opened up access to the window, brought in more light and created a serene space for my clients.
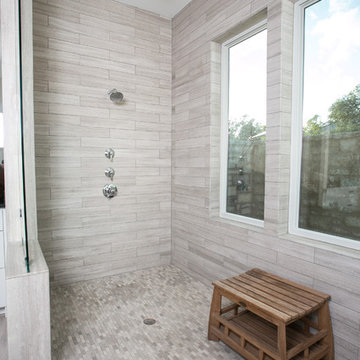
Пример оригинального дизайна: большая главная ванная комната в стиле кантри с фасадами в стиле шейкер, белыми фасадами, отдельно стоящей ванной, открытым душем, унитазом-моноблоком, серой плиткой, плиткой из известняка, бежевыми стенами, полом из известняка, врезной раковиной, столешницей из гранита, серым полом и открытым душем
Ванная комната с плиткой из известняка и плиткой из травертина – фото дизайна интерьера
9