Ванная комната с плиткой из известняка и открытым душем – фото дизайна интерьера
Сортировать:
Бюджет
Сортировать:Популярное за сегодня
41 - 60 из 463 фото
1 из 3
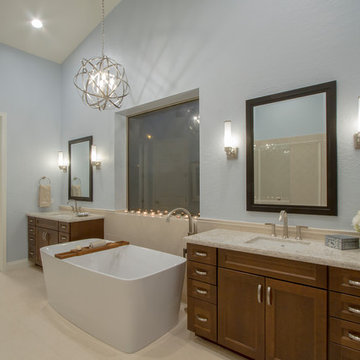
Connor Contracting, Taube Photography
Свежая идея для дизайна: главная ванная комната среднего размера в стиле неоклассика (современная классика) с фасадами в стиле шейкер, коричневыми фасадами, отдельно стоящей ванной, душем в нише, раздельным унитазом, синей плиткой, плиткой из известняка, синими стенами, полом из известняка, накладной раковиной, столешницей из искусственного кварца, бежевым полом, открытым душем и бежевой столешницей - отличное фото интерьера
Свежая идея для дизайна: главная ванная комната среднего размера в стиле неоклассика (современная классика) с фасадами в стиле шейкер, коричневыми фасадами, отдельно стоящей ванной, душем в нише, раздельным унитазом, синей плиткой, плиткой из известняка, синими стенами, полом из известняка, накладной раковиной, столешницей из искусственного кварца, бежевым полом, открытым душем и бежевой столешницей - отличное фото интерьера

This painted master bathroom was designed and made by Tim Wood.
One end of the bathroom has built in wardrobes painted inside with cedar of Lebanon backs, adjustable shelves, clothes rails, hand made soft close drawers and specially designed and made shoe racking.
The vanity unit has a partners desk look with adjustable angled mirrors and storage behind. All the tap fittings were supplied in nickel including the heated free standing towel rail. The area behind the lavatory was boxed in with cupboards either side and a large glazed cupboard above. Every aspect of this bathroom was co-ordinated by Tim Wood.
Designed, hand made and photographed by Tim Wood

A country club respite for our busy professional Bostonian clients. Our clients met in college and have been weekending at the Aquidneck Club every summer for the past 20+ years. The condos within the original clubhouse seldom come up for sale and gather a loyalist following. Our clients jumped at the chance to be a part of the club's history for the next generation. Much of the club’s exteriors reflect a quintessential New England shingle style architecture. The internals had succumbed to dated late 90s and early 2000s renovations of inexpensive materials void of craftsmanship. Our client’s aesthetic balances on the scales of hyper minimalism, clean surfaces, and void of visual clutter. Our palette of color, materiality & textures kept to this notion while generating movement through vintage lighting, comfortable upholstery, and Unique Forms of Art.
A Full-Scale Design, Renovation, and furnishings project.
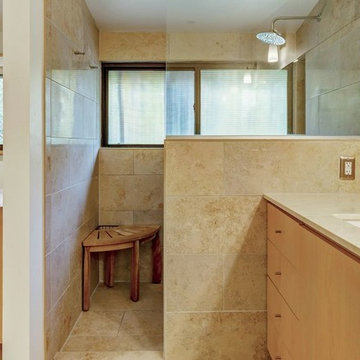
View of Master Bathroom with Dressing Room beyond.
Идея дизайна: маленькая главная ванная комната в стиле ретро с плоскими фасадами, светлыми деревянными фасадами, открытым душем, унитазом-моноблоком, бежевой плиткой, плиткой из известняка, белыми стенами, полом из известняка, врезной раковиной, мраморной столешницей, бежевым полом и открытым душем для на участке и в саду
Идея дизайна: маленькая главная ванная комната в стиле ретро с плоскими фасадами, светлыми деревянными фасадами, открытым душем, унитазом-моноблоком, бежевой плиткой, плиткой из известняка, белыми стенами, полом из известняка, врезной раковиной, мраморной столешницей, бежевым полом и открытым душем для на участке и в саду

Woodside, CA spa-sauna project is one of our favorites. From the very first moment we realized that meeting customers expectations would be very challenging due to limited timeline but worth of trying at the same time. It was one of the most intense projects which also was full of excitement as we were sure that final results would be exquisite and would make everyone happy.
This sauna was designed and built from the ground up by TBS Construction's team. Goal was creating luxury spa like sauna which would be a personal in-house getaway for relaxation. Result is exceptional. We managed to meet the timeline, deliver quality and make homeowner happy.
TBS Construction is proud being a creator of Atherton Luxury Spa-Sauna.

This project has involved the complete remodeling and extension of a five-story Victorian terraced house in Chelsea, including the excavation of an additional basement level beneath the footprint of the house, front vaults and most of the rear garden. The house had been extensively ‘chopped and changed’ over the years, including various 1970s accretions, so the
opportunity existed, planning to permit, for a complete internal rebuild; only the front façade and roof now remain of the original.
Photographer: Bruce Hemming
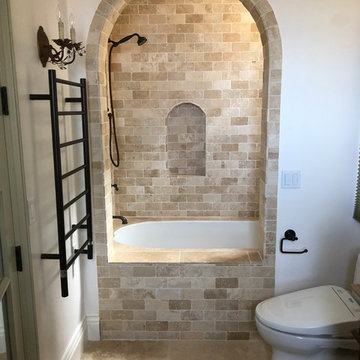
На фото: большая главная ванная комната в средиземноморском стиле с полновстраиваемой ванной, душем над ванной, унитазом-моноблоком, бежевой плиткой, плиткой из известняка, бежевыми стенами, полом из известняка, бежевым полом и открытым душем с
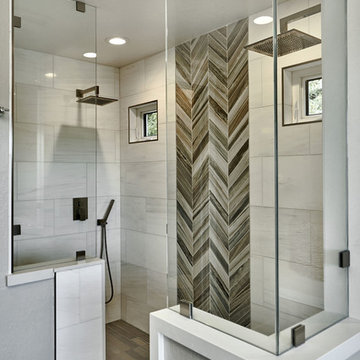
Источник вдохновения для домашнего уюта: большая главная ванная комната в современном стиле с плоскими фасадами, серыми фасадами, душем без бортиков, унитазом-моноблоком, серой плиткой, плиткой из известняка, серыми стенами, полом из керамогранита, накладной раковиной, столешницей из кварцита, серым полом, открытым душем и белой столешницей
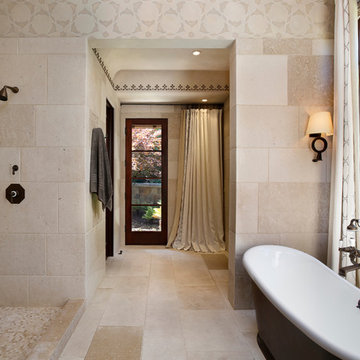
Designed and built by Pacific Peninsula Group.
Master Bathroom with mahogany windows and doors and limestone walls.
Photography by Bernard Andre.
Идея дизайна: ванная комната в средиземноморском стиле с отдельно стоящей ванной, открытым душем, открытым душем и плиткой из известняка
Идея дизайна: ванная комната в средиземноморском стиле с отдельно стоящей ванной, открытым душем, открытым душем и плиткой из известняка

“Milne’s meticulous eye for detail elevated this master suite to a finely-tuned alchemy of balanced design. It shows that you can use dark and dramatic pieces from our carbon fibre collection and still achieve the restful bathroom sanctuary that is at the top of clients’ wish lists.”
Miles Hartwell, Co-founder, Splinter Works Ltd
When collaborations work they are greater than the sum of their parts, and this was certainly the case in this project. I was able to respond to Splinter Works’ designs by weaving in natural materials, that perhaps weren’t the obvious choice, but they ground the high-tech materials and soften the look.
It was important to achieve a dialog between the bedroom and bathroom areas, so the graphic black curved lines of the bathroom fittings were countered by soft pink calamine and brushed gold accents.
We introduced subtle repetitions of form through the circular black mirrors, and the black tub filler. For the first time Splinter Works created a special finish for the Hammock bath and basins, a lacquered matte black surface. The suffused light that reflects off the unpolished surface lends to the serene air of warmth and tranquility.
Walking through to the master bedroom, bespoke Splinter Works doors slide open with bespoke handles that were etched to echo the shapes in the striking marbleised wallpaper above the bed.
In the bedroom, specially commissioned furniture makes the best use of space with recessed cabinets around the bed and a wardrobe that banks the wall to provide as much storage as possible. For the woodwork, a light oak was chosen with a wash of pink calamine, with bespoke sculptural handles hand-made in brass. The myriad considered details culminate in a delicate and restful space.
PHOTOGRAPHY BY CARMEL KING
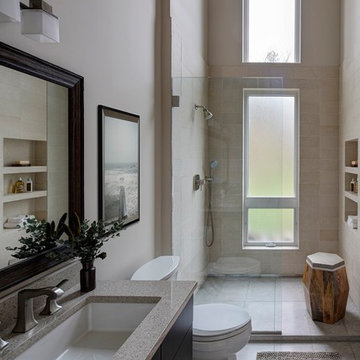
Eric Hausman
На фото: главная ванная комната среднего размера в современном стиле с плоскими фасадами, темными деревянными фасадами, ванной в нише, душем в нише, раздельным унитазом, бежевой плиткой, плиткой из известняка, бежевыми стенами, врезной раковиной, столешницей из искусственного камня, бежевым полом и открытым душем
На фото: главная ванная комната среднего размера в современном стиле с плоскими фасадами, темными деревянными фасадами, ванной в нише, душем в нише, раздельным унитазом, бежевой плиткой, плиткой из известняка, бежевыми стенами, врезной раковиной, столешницей из искусственного камня, бежевым полом и открытым душем
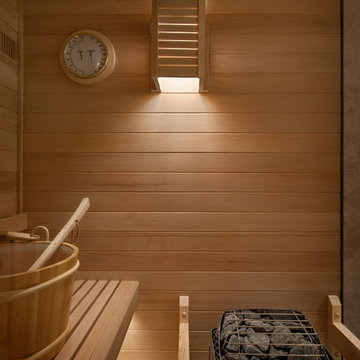
Woodside, CA spa-sauna project is one of our favorites. From the very first moment we realized that meeting customers expectations would be very challenging due to limited timeline but worth of trying at the same time. It was one of the most intense projects which also was full of excitement as we were sure that final results would be exquisite and would make everyone happy.
This sauna was designed and built from the ground up by TBS Construction's team. Goal was creating luxury spa like sauna which would be a personal in-house getaway for relaxation. Result is exceptional. We managed to meet the timeline, deliver quality and make homeowner happy.
TBS Construction is proud being a creator of Atherton Luxury Spa-Sauna.

A bespoke bathroom designed to meld into the vast greenery of the outdoors. White oak cabinetry, limestone countertops and backsplash, custom black metal mirrors, and natural stone floors.
The water closet features wallpaper from Kale Tree. www.kaletree.com
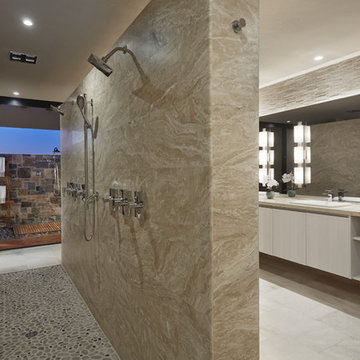
Robin Stancliff
Стильный дизайн: большая главная ванная комната в стиле фьюжн с плоскими фасадами, белыми фасадами, серой плиткой, бежевой плиткой, плиткой из известняка, бежевыми стенами, полом из керамогранита, накладной раковиной, столешницей из известняка, серым полом, открытым душем и двойным душем - последний тренд
Стильный дизайн: большая главная ванная комната в стиле фьюжн с плоскими фасадами, белыми фасадами, серой плиткой, бежевой плиткой, плиткой из известняка, бежевыми стенами, полом из керамогранита, накладной раковиной, столешницей из известняка, серым полом, открытым душем и двойным душем - последний тренд

A walk in shower was incorporated into this master bathroom and has a his and hers entrance with each vanity being out side their perspective doors. Shampoo shelves were incorporated above short shelves that house bar soap and razors.
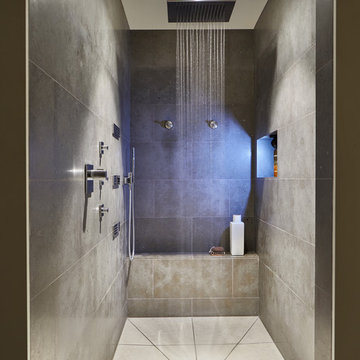
Benjamin Benschneider
Идея дизайна: большая главная ванная комната в современном стиле с плоскими фасадами, серыми фасадами, душевой комнатой, унитазом-моноблоком, серой плиткой, плиткой из известняка, серыми стенами, полом из керамической плитки, настольной раковиной, столешницей из искусственного кварца, серым полом, открытым душем и серой столешницей
Идея дизайна: большая главная ванная комната в современном стиле с плоскими фасадами, серыми фасадами, душевой комнатой, унитазом-моноблоком, серой плиткой, плиткой из известняка, серыми стенами, полом из керамической плитки, настольной раковиной, столешницей из искусственного кварца, серым полом, открытым душем и серой столешницей
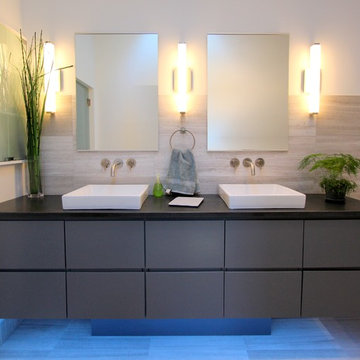
Custom vanity with doors and drawers, gray vanity, black granite counter top, vessel sinks
На фото: главная ванная комната среднего размера в современном стиле с плоскими фасадами, серыми фасадами, отдельно стоящей ванной, душевой комнатой, унитазом-моноблоком, серой плиткой, плиткой из известняка, серыми стенами, полом из известняка, настольной раковиной, столешницей из гранита, серым полом и открытым душем
На фото: главная ванная комната среднего размера в современном стиле с плоскими фасадами, серыми фасадами, отдельно стоящей ванной, душевой комнатой, унитазом-моноблоком, серой плиткой, плиткой из известняка, серыми стенами, полом из известняка, настольной раковиной, столешницей из гранита, серым полом и открытым душем
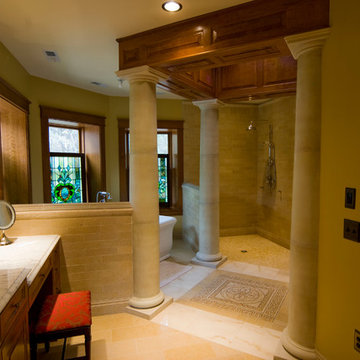
Пример оригинального дизайна: большая главная ванная комната в викторианском стиле с фасадами с выступающей филенкой, фасадами цвета дерева среднего тона, отдельно стоящей ванной, открытым душем, унитазом-моноблоком, бежевой плиткой, плиткой из известняка, бежевыми стенами, мраморным полом, монолитной раковиной, столешницей из гранита, бежевым полом и открытым душем
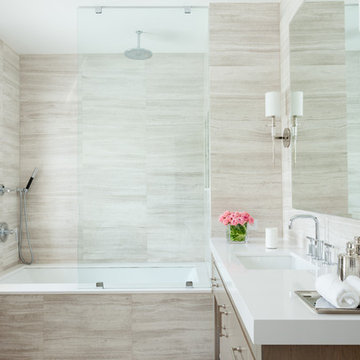
Guest Bathroom
Свежая идея для дизайна: главная ванная комната среднего размера в стиле модернизм с плоскими фасадами, светлыми деревянными фасадами, полновстраиваемой ванной, душем над ванной, унитазом-моноблоком, бежевой плиткой, плиткой из известняка, синими стенами, полом из известняка, врезной раковиной, столешницей из искусственного кварца, бежевым полом и открытым душем - отличное фото интерьера
Свежая идея для дизайна: главная ванная комната среднего размера в стиле модернизм с плоскими фасадами, светлыми деревянными фасадами, полновстраиваемой ванной, душем над ванной, унитазом-моноблоком, бежевой плиткой, плиткой из известняка, синими стенами, полом из известняка, врезной раковиной, столешницей из искусственного кварца, бежевым полом и открытым душем - отличное фото интерьера
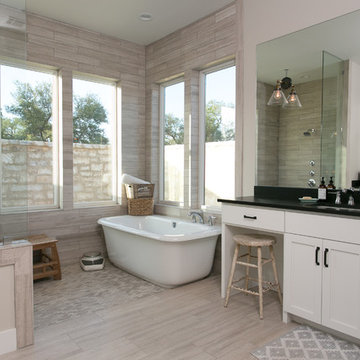
Идея дизайна: большая главная ванная комната в стиле кантри с фасадами в стиле шейкер, белыми фасадами, отдельно стоящей ванной, открытым душем, унитазом-моноблоком, серой плиткой, плиткой из известняка, бежевыми стенами, полом из известняка, врезной раковиной, столешницей из гранита, серым полом и открытым душем
Ванная комната с плиткой из известняка и открытым душем – фото дизайна интерьера
3