Ванная комната с плиткой и зеленым полом – фото дизайна интерьера
Сортировать:
Бюджет
Сортировать:Популярное за сегодня
161 - 180 из 1 452 фото
1 из 3

This 1956 John Calder Mackay home had been poorly renovated in years past. We kept the 1400 sqft footprint of the home, but re-oriented and re-imagined the bland white kitchen to a midcentury olive green kitchen that opened up the sight lines to the wall of glass facing the rear yard. We chose materials that felt authentic and appropriate for the house: handmade glazed ceramics, bricks inspired by the California coast, natural white oaks heavy in grain, and honed marbles in complementary hues to the earth tones we peppered throughout the hard and soft finishes. This project was featured in the Wall Street Journal in April 2022.

Стильный дизайн: главная ванная комната среднего размера в современном стиле с светлыми деревянными фасадами, зеленой плиткой, керамической плиткой, зелеными стенами, полом из керамической плитки, настольной раковиной, столешницей из ламината, зеленым полом, белой столешницей, тумбой под две раковины, подвесной тумбой, плоскими фасадами, душем в нише и душем с раздвижными дверями - последний тренд

Coburg Frieze is a purified design that questions what’s really needed.
The interwar property was transformed into a long-term family home that celebrates lifestyle and connection to the owners’ much-loved garden. Prioritising quality over quantity, the crafted extension adds just 25sqm of meticulously considered space to our clients’ home, honouring Dieter Rams’ enduring philosophy of “less, but better”.
We reprogrammed the original floorplan to marry each room with its best functional match – allowing an enhanced flow of the home, while liberating budget for the extension’s shared spaces. Though modestly proportioned, the new communal areas are smoothly functional, rich in materiality, and tailored to our clients’ passions. Shielding the house’s rear from harsh western sun, a covered deck creates a protected threshold space to encourage outdoor play and interaction with the garden.
This charming home is big on the little things; creating considered spaces that have a positive effect on daily life.
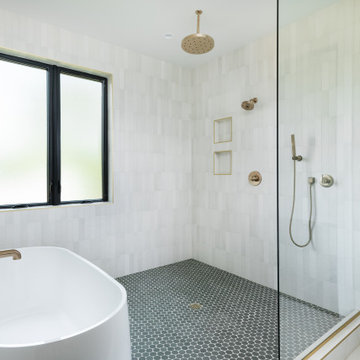
На фото: большая главная ванная комната в стиле неоклассика (современная классика) с отдельно стоящей ванной, душем над ванной, белой плиткой, керамической плиткой, белыми стенами, полом из керамогранита, зеленым полом, открытым душем и нишей

На фото: главная ванная комната среднего размера в стиле фьюжн с открытыми фасадами, белыми фасадами, отдельно стоящей ванной, открытым душем, унитазом-моноблоком, зеленой плиткой, плиткой кабанчик, зелеными стенами, полом из керамогранита, монолитной раковиной, стеклянной столешницей, зеленым полом, открытым душем, белой столешницей, нишей, тумбой под одну раковину, напольной тумбой и обоями на стенах с
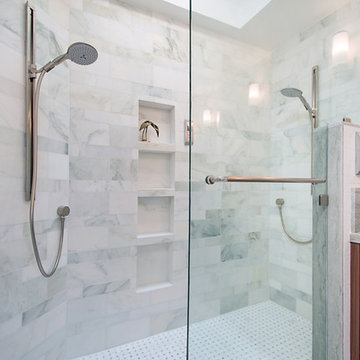
This master bath was remodeled with function and storage in mind. Craftsman style and timeless design using natural marble and quartzite for timeless appeal.
Photos by Preview First, Mark
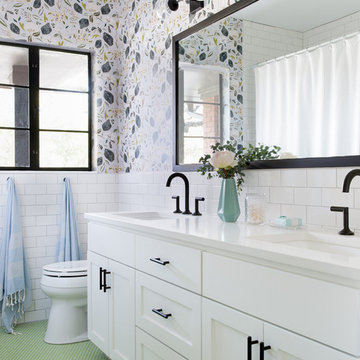
Molly Culver
Идея дизайна: ванная комната в стиле фьюжн с фасадами в стиле шейкер, белыми фасадами, белой плиткой, плиткой кабанчик, разноцветными стенами, врезной раковиной и зеленым полом
Идея дизайна: ванная комната в стиле фьюжн с фасадами в стиле шейкер, белыми фасадами, белой плиткой, плиткой кабанчик, разноцветными стенами, врезной раковиной и зеленым полом

Finding a home is not easy in a seller’s market, but when my clients discovered one—even though it needed a bit of work—in a beautiful area of the Santa Cruz Mountains, they decided to jump in. Surrounded by old-growth redwood trees and a sense of old-time history, the house’s location informed the design brief for their desired remodel work. Yet I needed to balance this with my client’s preference for clean-lined, modern style.
Suffering from a previous remodel, the galley-like bathroom in the master suite was long and dank. My clients were willing to completely redesign the layout of the suite, so the bathroom became the walk-in closet. We borrowed space from the bedroom to create a new, larger master bathroom which now includes a separate tub and shower.
The look of the room nods to nature with organic elements like a pebbled shower floor and vertical accent tiles of honed green slate. A custom vanity of blue weathered wood and a ceiling that recalls the look of pressed tin evoke a time long ago when people settled this mountain region. At the same time, the hardware in the room looks to the future with sleek, modular shapes in a chic matte black finish. Harmonious, serene, with personality: just what my clients wanted.
Photo: Bernardo Grijalva
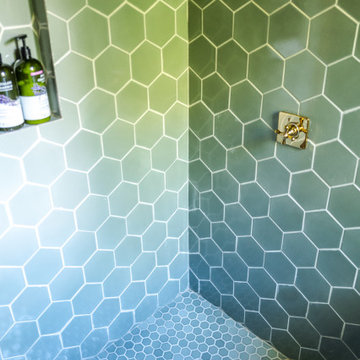
Sprinkled with our handmade variation, our soothing green Hexagon floor tile turns this bathroom shower into a lush everyday getaway.
DESIGN
Danielle & Ely Franko
PHOTOS
Danielle & Ely Franko
Tile Shown: 2" & 6" Hexagon in Rosemary
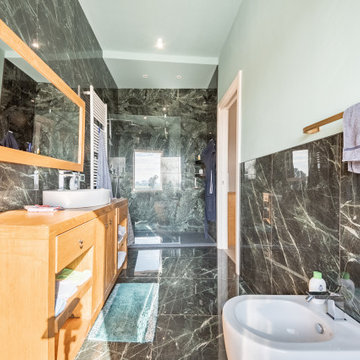
Ristrutturazione completa villetta di 250mq con ampi spazi e area relax
Источник вдохновения для домашнего уюта: большая, узкая и длинная ванная комната в стиле модернизм с открытыми фасадами, светлыми деревянными фасадами, душем без бортиков, раздельным унитазом, зеленой плиткой, керамогранитной плиткой, полом из керамогранита, душевой кабиной, настольной раковиной, столешницей из дерева, зеленым полом, коричневой столешницей, тумбой под одну раковину, подвесной тумбой и многоуровневым потолком
Источник вдохновения для домашнего уюта: большая, узкая и длинная ванная комната в стиле модернизм с открытыми фасадами, светлыми деревянными фасадами, душем без бортиков, раздельным унитазом, зеленой плиткой, керамогранитной плиткой, полом из керамогранита, душевой кабиной, настольной раковиной, столешницей из дерева, зеленым полом, коричневой столешницей, тумбой под одну раковину, подвесной тумбой и многоуровневым потолком
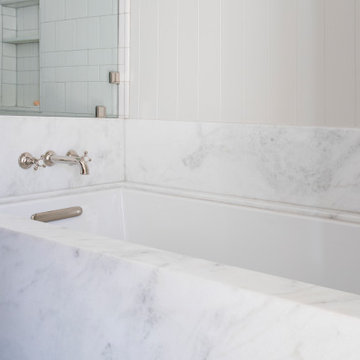
На фото: главная ванная комната среднего размера с плоскими фасадами, светлыми деревянными фасадами, полновстраиваемой ванной, угловым душем, унитазом-моноблоком, белой плиткой, керамической плиткой, белыми стенами, полом из керамической плитки, врезной раковиной, мраморной столешницей, зеленым полом, душем с распашными дверями, белой столешницей, тумбой под две раковины, подвесной тумбой и стенами из вагонки с
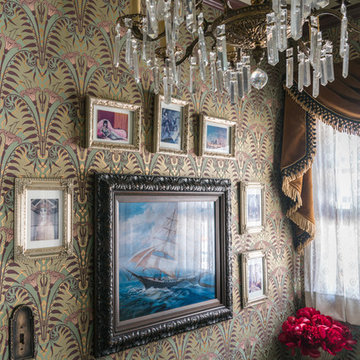
The wallpaper and sheer curtain fabric are the same ones used in Disneyland’s Haunted Mansion. The vintage 1920s chandelier is a smaller version of the one Disney Imagineers installed in the 1960s. I collected the lenticular changing portraits from eBay. You can see the full Haunted Bathroom Makeover here: https://disneytravelbabble.com/blog/2016/10/18/our-haunted-mansion-bathroom-makeover/
Photo © Bethany Nauert
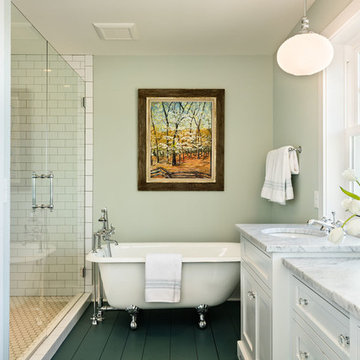
www.steinbergerphotos.com
На фото: главная ванная комната среднего размера в классическом стиле с фасадами с утопленной филенкой, белыми фасадами, ванной на ножках, душем в нише, белой плиткой, плиткой кабанчик, врезной раковиной, зеленым полом, душем с распашными дверями, зелеными стенами, деревянным полом, мраморной столешницей и белой столешницей с
На фото: главная ванная комната среднего размера в классическом стиле с фасадами с утопленной филенкой, белыми фасадами, ванной на ножках, душем в нише, белой плиткой, плиткой кабанчик, врезной раковиной, зеленым полом, душем с распашными дверями, зелеными стенами, деревянным полом, мраморной столешницей и белой столешницей с
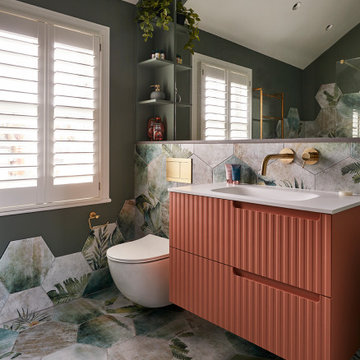
Beautiful guest and family bathroom featuring botanical, hexagon tiling on the floor and running randomly up the walls. A pop of colour with an orange, textured vanity and brushed brass taps and accessories.
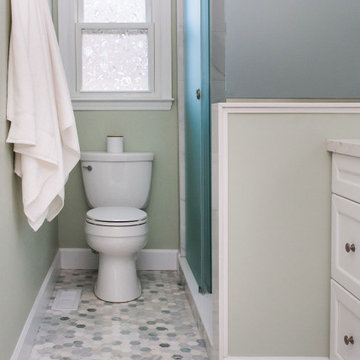
Cary, NC
На фото: главная ванная комната среднего размера с фасадами с утопленной филенкой, угловым душем, раздельным унитазом, белой плиткой, керамической плиткой, зелеными стенами, полом из керамической плитки, врезной раковиной, столешницей из кварцита, зеленым полом, душем с раздвижными дверями, белой столешницей, нишей, тумбой под одну раковину и напольной тумбой с
На фото: главная ванная комната среднего размера с фасадами с утопленной филенкой, угловым душем, раздельным унитазом, белой плиткой, керамической плиткой, зелеными стенами, полом из керамической плитки, врезной раковиной, столешницей из кварцита, зеленым полом, душем с раздвижными дверями, белой столешницей, нишей, тумбой под одну раковину и напольной тумбой с

This 1956 John Calder Mackay home had been poorly renovated in years past. We kept the 1400 sqft footprint of the home, but re-oriented and re-imagined the bland white kitchen to a midcentury olive green kitchen that opened up the sight lines to the wall of glass facing the rear yard. We chose materials that felt authentic and appropriate for the house: handmade glazed ceramics, bricks inspired by the California coast, natural white oaks heavy in grain, and honed marbles in complementary hues to the earth tones we peppered throughout the hard and soft finishes. This project was featured in the Wall Street Journal in April 2022.

Свежая идея для дизайна: ванная комната в стиле неоклассика (современная классика) с фасадами в стиле шейкер, белыми фасадами, душем в нише, раздельным унитазом, белой плиткой, керамической плиткой, белыми стенами, полом из сланца, душевой кабиной, врезной раковиной, мраморной столешницей, зеленым полом, душем с раздвижными дверями, белой столешницей, тумбой под одну раковину, напольной тумбой и нишей - отличное фото интерьера
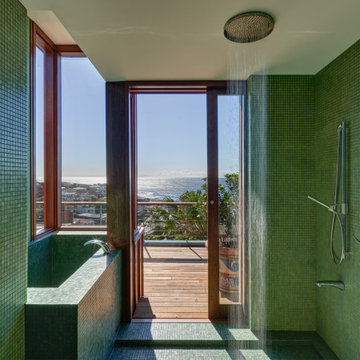
Идея дизайна: ванная комната в морском стиле с угловой ванной, душевой комнатой, зеленой плиткой, плиткой мозаикой, полом из мозаичной плитки, зеленым полом и открытым душем
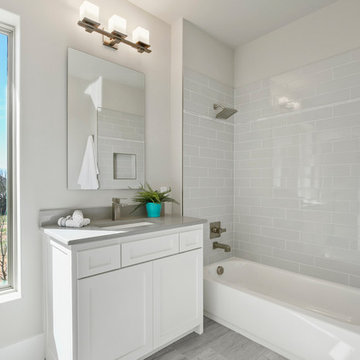
На фото: детская ванная комната среднего размера в стиле модернизм с фасадами в стиле шейкер, белыми фасадами, накладной ванной, душем над ванной, раздельным унитазом, серой плиткой, плиткой кабанчик, серыми стенами, полом из керамической плитки, врезной раковиной, столешницей из искусственного кварца, зеленым полом, шторкой для ванной и серой столешницей
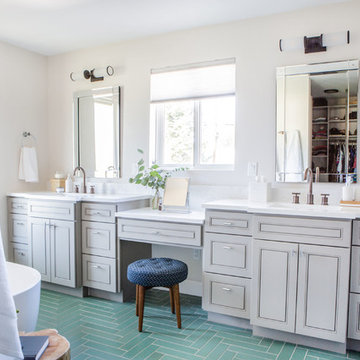
Our clients, two NYC transplants, were excited to have a large yard and ample square footage, but their 1959 ranch featured an en-suite bathroom that was more big-apple-tiny and certainly not fit for two. The original goal was to build a master suite addition on to the south side of the house, but the combination of contractor availability and Denver building costs made the project cost prohibitive. So we turned our attention to how we could maximize the existing square footage to create a true master with walk-in closet, soaking tub, commode room, and large vanity with lots of storage. The south side of the house was converted from two bedrooms, one with the small en-suite bathroom, to a master suite fit for our client’s lifestyle. We used the existing bathroom footprint to place a large shower which hidden niches, a window, and a built-in bench. The commode room took the place of the old shower. The original ‘master’ bedroom was divided in half to provide space for the walk-in closet and their new master bathroom. The clients have, what we dubbed, a classy eclectic aesthetic and we wanted to embrace that with the materials. The 3 x 12 ceramic tile is Fireclay’s Tidewater glaze. The soft variation of a handmade tile plus the herringbone pattern installation makes for a real show stopper. We chose a 3 x 6 marble subway with blue and green veining to compliment the feature tile. The chrome and oil-rubbed bronze metal mix was carefully planned based on where we wanted to add brightness and where we wanted contrast. Chrome was a no-brainer for the shower because we wanted to let the Fireclay tile shine. Over at the vanity, we wanted the fixtures to pop so we opted for oil-rubbed bronze. Final details include a series of robe hook- which is a real option with our dry climate in Colorado. No smelly, damp towels!- a magazine rack ladder and a few pops of wood for warmth and texture.
Ванная комната с плиткой и зеленым полом – фото дизайна интерьера
9