Ванная комната с плиткой и зеленой столешницей – фото дизайна интерьера
Сортировать:
Бюджет
Сортировать:Популярное за сегодня
201 - 220 из 1 155 фото
1 из 3
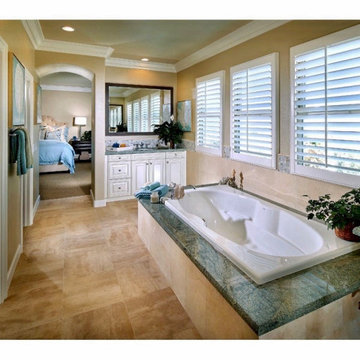
Master suite spa bathroom
Пример оригинального дизайна: большая главная ванная комната в морском стиле с фасадами с выступающей филенкой, белыми фасадами, накладной ванной, открытым душем, унитазом-моноблоком, бежевой плиткой, плиткой из известняка, бежевыми стенами, полом из известняка, накладной раковиной, столешницей из гранита, бежевым полом, открытым душем, зеленой столешницей, сиденьем для душа, тумбой под две раковины, встроенной тумбой и сводчатым потолком
Пример оригинального дизайна: большая главная ванная комната в морском стиле с фасадами с выступающей филенкой, белыми фасадами, накладной ванной, открытым душем, унитазом-моноблоком, бежевой плиткой, плиткой из известняка, бежевыми стенами, полом из известняка, накладной раковиной, столешницей из гранита, бежевым полом, открытым душем, зеленой столешницей, сиденьем для душа, тумбой под две раковины, встроенной тумбой и сводчатым потолком
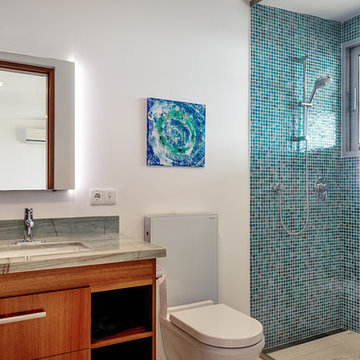
Second floor bathroom with exterior view with sliding window
На фото: главная ванная комната среднего размера в стиле модернизм с плоскими фасадами, фасадами цвета дерева среднего тона, открытым душем, инсталляцией, синей плиткой, плиткой мозаикой, белыми стенами, врезной раковиной, столешницей из гранита и зеленой столешницей с
На фото: главная ванная комната среднего размера в стиле модернизм с плоскими фасадами, фасадами цвета дерева среднего тона, открытым душем, инсталляцией, синей плиткой, плиткой мозаикой, белыми стенами, врезной раковиной, столешницей из гранита и зеленой столешницей с
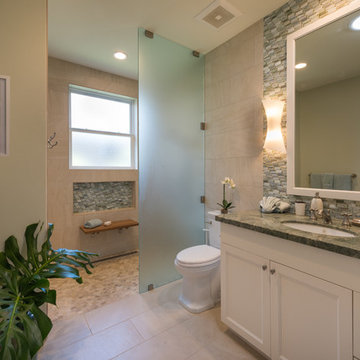
Augie Salbosa
Идея дизайна: ванная комната в морском стиле с фасадами в стиле шейкер, белыми фасадами, унитазом-моноблоком, зеленой плиткой, стеклянной плиткой, серыми стенами, полом из керамогранита, врезной раковиной, столешницей из гранита и зеленой столешницей
Идея дизайна: ванная комната в морском стиле с фасадами в стиле шейкер, белыми фасадами, унитазом-моноблоком, зеленой плиткой, стеклянной плиткой, серыми стенами, полом из керамогранита, врезной раковиной, столешницей из гранита и зеленой столешницей

The owners of this classic “old-growth Oak trim-work and arches” 1½ story 2 BR Tudor were looking to increase the size and functionality of their first-floor bath. Their wish list included a walk-in steam shower, tiled floors and walls. They wanted to incorporate those arches where possible – a style echoed throughout the home. They also were looking for a way for someone using a wheelchair to easily access the room.
The project began by taking the former bath down to the studs and removing part of the east wall. Space was created by relocating a portion of a closet in the adjacent bedroom and part of a linen closet located in the hallway. Moving the commode and a new cabinet into the newly created space creates an illusion of a much larger bath and showcases the shower. The linen closet was converted into a shallow medicine cabinet accessed using the existing linen closet door.
The door to the bath itself was enlarged, and a pocket door installed to enhance traffic flow.
The walk-in steam shower uses a large glass door that opens in or out. The steam generator is in the basement below, saving space. The tiled shower floor is crafted with sliced earth pebbles mosaic tiling. Coy fish are incorporated in the design surrounding the drain.
Shower walls and vanity area ceilings are constructed with 3” X 6” Kyle Subway tile in dark green. The light from the two bright windows plays off the surface of the Subway tile is an added feature.
The remaining bath floor is made 2” X 2” ceramic tile, surrounded with more of the pebble tiling found in the shower and trying the two rooms together. The right choice of grout is the final design touch for this beautiful floor.
The new vanity is located where the original tub had been, repeating the arch as a key design feature. The Vanity features a granite countertop and large under-mounted sink with brushed nickel fixtures. The white vanity cabinet features two sets of large drawers.
The untiled walls feature a custom wallpaper of Henri Rousseau’s “The Equatorial Jungle, 1909,” featured in the national gallery of art. https://www.nga.gov/collection/art-object-page.46688.html
The owners are delighted in the results. This is their forever home.
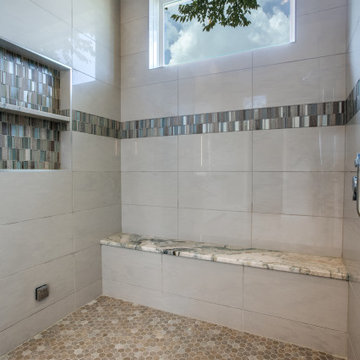
Идея дизайна: большая главная ванная комната в стиле неоклассика (современная классика) с фасадами в стиле шейкер, белыми фасадами, отдельно стоящей ванной, душем в нише, белой плиткой, мраморной плиткой, серыми стенами, мраморным полом, врезной раковиной, мраморной столешницей, белым полом, душем с распашными дверями, зеленой столешницей, сиденьем для душа, тумбой под две раковины, встроенной тумбой и обоями на стенах

The design of this remodel of a small two-level residence in Noe Valley reflects the owner's passion for Japanese architecture. Having decided to completely gut the interior partitions, we devised a better-arranged floor plan with traditional Japanese features, including a sunken floor pit for dining and a vocabulary of natural wood trim and casework. Vertical grain Douglas Fir takes the place of Hinoki wood traditionally used in Japan. Natural wood flooring, soft green granite and green glass backsplashes in the kitchen further develop the desired Zen aesthetic. A wall to wall window above the sunken bath/shower creates a connection to the outdoors. Privacy is provided through the use of switchable glass, which goes from opaque to clear with a flick of a switch. We used in-floor heating to eliminate the noise associated with forced-air systems.
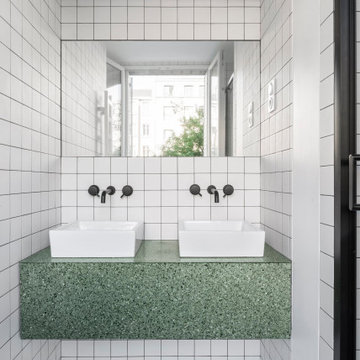
Salle d'eau, carrelage 10x10
Идея дизайна: ванная комната в современном стиле с фасадами с декоративным кантом, белыми фасадами, душем без бортиков, белой плиткой, керамической плиткой, белыми стенами, полом из керамической плитки, столешницей терраццо, белым полом, душем с раздвижными дверями, зеленой столешницей и встроенной тумбой
Идея дизайна: ванная комната в современном стиле с фасадами с декоративным кантом, белыми фасадами, душем без бортиков, белой плиткой, керамической плиткой, белыми стенами, полом из керамической плитки, столешницей терраццо, белым полом, душем с раздвижными дверями, зеленой столешницей и встроенной тумбой
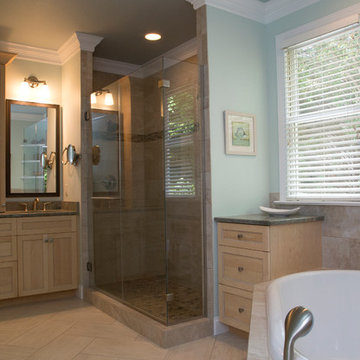
Marilyn Peryer Style House Photography
Источник вдохновения для домашнего уюта: большая главная ванная комната в стиле неоклассика (современная классика) с светлыми деревянными фасадами, накладной ванной, раздельным унитазом, керамогранитной плиткой, зелеными стенами, полом из керамогранита, врезной раковиной, столешницей из гранита, фасадами в стиле шейкер, угловым душем, бежевой плиткой, бежевым полом, душем с распашными дверями и зеленой столешницей
Источник вдохновения для домашнего уюта: большая главная ванная комната в стиле неоклассика (современная классика) с светлыми деревянными фасадами, накладной ванной, раздельным унитазом, керамогранитной плиткой, зелеными стенами, полом из керамогранита, врезной раковиной, столешницей из гранита, фасадами в стиле шейкер, угловым душем, бежевой плиткой, бежевым полом, душем с распашными дверями и зеленой столешницей
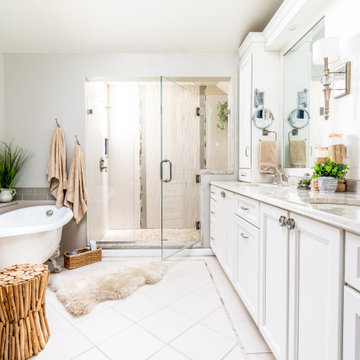
Стильный дизайн: большая главная ванная комната в стиле неоклассика (современная классика) с фасадами в стиле шейкер, белыми фасадами, ванной на ножках, душем в нише, раздельным унитазом, зеленой плиткой, керамической плиткой, серыми стенами, полом из цементной плитки, врезной раковиной, столешницей из гранита, бежевым полом, душем с распашными дверями, зеленой столешницей, сиденьем для душа, тумбой под две раковины, встроенной тумбой и сводчатым потолком - последний тренд
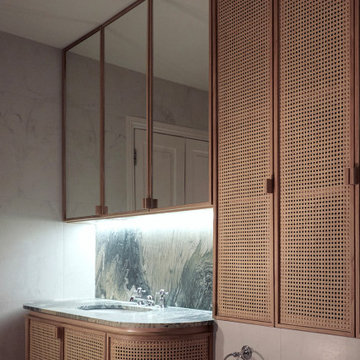
A series of light touch interventions within a Victorian terraced house in Kensington culminated with the refurbishment of the main bedroom ensuite. The existing bathroom was in need of renovation works that would benefit from key layout adjustments.
Great attention was given to the detailing of the new joinery elements in pursuit of a sumptuous and textured atmosphere. Two marble slabs were carefully sourced to clad the alcove bath and form the vanity splashback and counter. Woven rattan panels infill the oak framed cabinetry in a confluence of materials and techniques that dialogue with the pre-existing Victorian heritage.
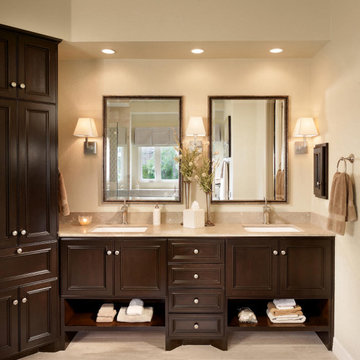
A bathroom retreat that evoked the modern transitional style bathroom that the homeowners experienced while traveling. A transformation from the builder style master baths of the 90's.
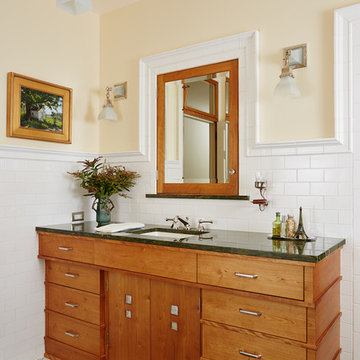
Architecture & Interior Design: David Heide Design Studio
Photos: Susan Gilmore Photography
Пример оригинального дизайна: ванная комната в стиле кантри с врезной раковиной, фасадами цвета дерева среднего тона, белой плиткой, желтыми стенами, полом из керамической плитки, плоскими фасадами, плиткой кабанчик, столешницей из гранита и зеленой столешницей
Пример оригинального дизайна: ванная комната в стиле кантри с врезной раковиной, фасадами цвета дерева среднего тона, белой плиткой, желтыми стенами, полом из керамической плитки, плоскими фасадами, плиткой кабанчик, столешницей из гранита и зеленой столешницей
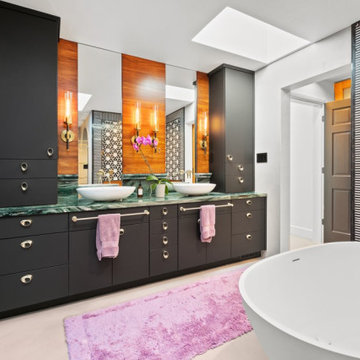
Luxury Master Bathroom with pattern, color, and much style.
Источник вдохновения для домашнего уюта: главный совмещенный санузел среднего размера в стиле фьюжн с плоскими фасадами, черными фасадами, отдельно стоящей ванной, душем без бортиков, унитазом-моноблоком, черно-белой плиткой, мраморной плиткой, белыми стенами, бетонным полом, настольной раковиной, мраморной столешницей, серым полом, душем с распашными дверями, зеленой столешницей, тумбой под две раковины и встроенной тумбой
Источник вдохновения для домашнего уюта: главный совмещенный санузел среднего размера в стиле фьюжн с плоскими фасадами, черными фасадами, отдельно стоящей ванной, душем без бортиков, унитазом-моноблоком, черно-белой плиткой, мраморной плиткой, белыми стенами, бетонным полом, настольной раковиной, мраморной столешницей, серым полом, душем с распашными дверями, зеленой столешницей, тумбой под две раковины и встроенной тумбой
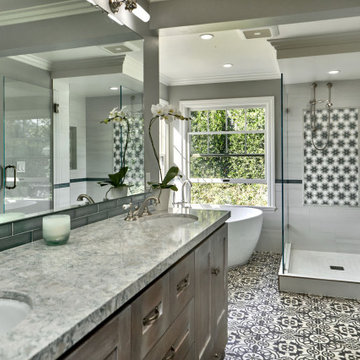
Стильный дизайн: большая главная ванная комната в стиле неоклассика (современная классика) с фасадами в стиле шейкер, серыми фасадами, отдельно стоящей ванной, открытым душем, раздельным унитазом, белой плиткой, керамогранитной плиткой, серыми стенами, полом из цементной плитки, врезной раковиной, столешницей из искусственного кварца, серым полом, открытым душем, зеленой столешницей, тумбой под две раковины и встроенной тумбой - последний тренд
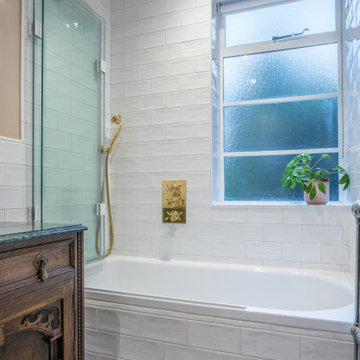
Embracing the dual comfort of a bath and overhead shower, our design marries practicality with aesthetics. A folding shower screen effortlessly unfolds for showering and seamlessly retracts for unobstructed access to the bath. To amplify the sense of spaciousness, we've made a deliberate choice to integrate the shower controls directly into the wall.
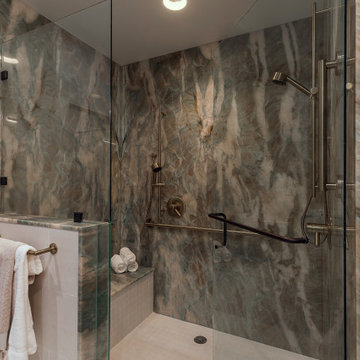
This space held the previous shower. We removed it and created built in cabinets.
На фото: большая главная ванная комната в стиле модернизм с плоскими фасадами, коричневыми фасадами, открытым душем, биде, зеленой плиткой, плиткой из листового камня, серыми стенами, полом из винила, врезной раковиной, столешницей из кварцита, серым полом, душем с распашными дверями, зеленой столешницей, сиденьем для душа, тумбой под две раковины и встроенной тумбой с
На фото: большая главная ванная комната в стиле модернизм с плоскими фасадами, коричневыми фасадами, открытым душем, биде, зеленой плиткой, плиткой из листового камня, серыми стенами, полом из винила, врезной раковиной, столешницей из кварцита, серым полом, душем с распашными дверями, зеленой столешницей, сиденьем для душа, тумбой под две раковины и встроенной тумбой с
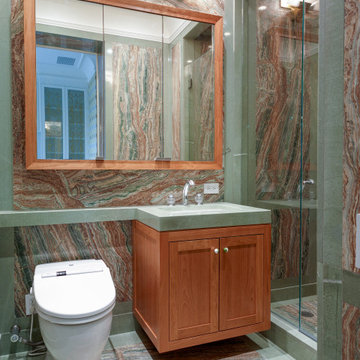
Идея дизайна: главная ванная комната в современном стиле с фасадами в стиле шейкер, светлыми деревянными фасадами, душевой комнатой, унитазом-моноблоком, разноцветной плиткой, плиткой из листового камня, мраморным полом, врезной раковиной, столешницей из кварцита, душем с распашными дверями и зеленой столешницей
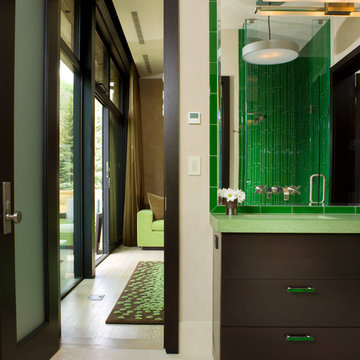
Стильный дизайн: ванная комната в современном стиле с плоскими фасадами, темными деревянными фасадами, зеленой плиткой, стеклянной плиткой, бежевыми стенами и зеленой столешницей - последний тренд
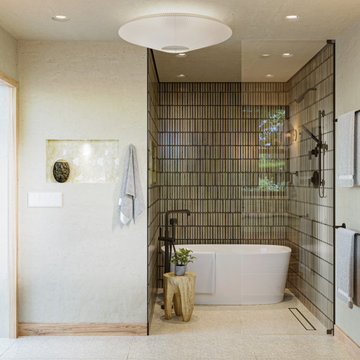
A bespoke bathroom designed to meld into the vast greenery of the outdoors. White oak cabinetry, onyx countertops, and backsplash, custom black metal mirrors and textured natural stone floors. The water closet features wallpaper from Kale Tree shop.
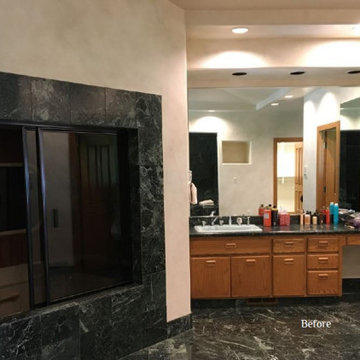
Master bath before.
Пример оригинального дизайна: огромный главный совмещенный санузел в классическом стиле с плоскими фасадами, коричневыми фасадами, накладной ванной, душем в нише, унитазом-моноблоком, зеленой плиткой, мраморной плиткой, бежевыми стенами, мраморным полом, накладной раковиной, столешницей из гранита, зеленым полом, душем с раздвижными дверями, зеленой столешницей, тумбой под две раковины, встроенной тумбой и сводчатым потолком
Пример оригинального дизайна: огромный главный совмещенный санузел в классическом стиле с плоскими фасадами, коричневыми фасадами, накладной ванной, душем в нише, унитазом-моноблоком, зеленой плиткой, мраморной плиткой, бежевыми стенами, мраморным полом, накладной раковиной, столешницей из гранита, зеленым полом, душем с раздвижными дверями, зеленой столешницей, тумбой под две раковины, встроенной тумбой и сводчатым потолком
Ванная комната с плиткой и зеленой столешницей – фото дизайна интерьера
11