Ванная комната с плиткой и столешницей из переработанного стекла – фото дизайна интерьера
Сортировать:
Бюджет
Сортировать:Популярное за сегодня
121 - 140 из 516 фото
1 из 3
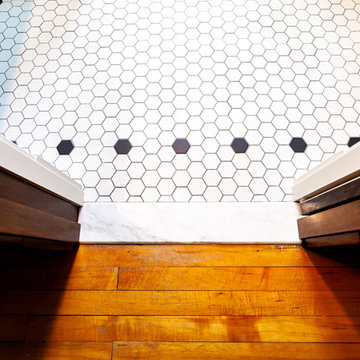
This 1907 home in the Ericsson neighborhood of South Minneapolis needed some love. A tiny, nearly unfunctional kitchen and leaking bathroom were ready for updates. The homeowners wanted to embrace their heritage, and also have a simple and sustainable space for their family to grow. The new spaces meld the home’s traditional elements with Traditional Scandinavian design influences.
In the kitchen, a wall was opened to the dining room for natural light to carry between rooms and to create the appearance of space. Traditional Shaker style/flush inset custom white cabinetry with paneled front appliances were designed for a clean aesthetic. Custom recycled glass countertops, white subway tile, Kohler sink and faucet, beadboard ceilings, and refinished existing hardwood floors complete the kitchen after all new electrical and plumbing.
In the bathroom, we were limited by space! After discussing the homeowners’ use of space, the decision was made to eliminate the existing tub for a new walk-in shower. By installing a curbless shower drain, floating sink and shelving, and wall-hung toilet; Castle was able to maximize floor space! White cabinetry, Kohler fixtures, and custom recycled glass countertops were carried upstairs to connect to the main floor remodel.
White and black porcelain hex floors, marble accents, and oversized white tile on the walls perfect the space for a clean and minimal look, without losing its traditional roots! We love the black accents in the bathroom, including black edge on the shower niche and pops of black hex on the floors.
Tour this project in person, September 28 – 29, during the 2019 Castle Home Tour!
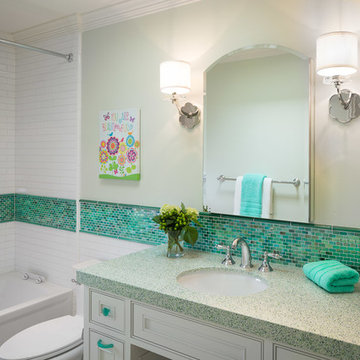
Girl's bathroom in a green glass mosaic. Recycled glass counter top in blue, green and white. Polished nickel finishes and fun cabinet hardware in a frosted green. Menlo Park, CA.
Scott Hargis Photography
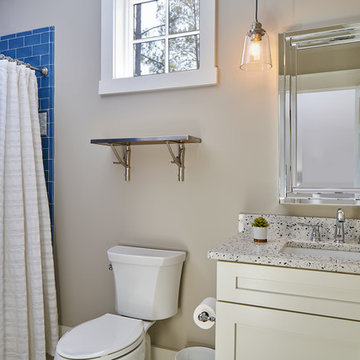
View of the bonus room bathroom, featuring the blue subway tile shower wall for a great look.
Идея дизайна: ванная комната среднего размера в стиле неоклассика (современная классика) с фасадами в стиле шейкер, белыми фасадами, ванной в нише, душем над ванной, унитазом-моноблоком, синей плиткой, плиткой кабанчик, бежевыми стенами, душевой кабиной, врезной раковиной и столешницей из переработанного стекла
Идея дизайна: ванная комната среднего размера в стиле неоклассика (современная классика) с фасадами в стиле шейкер, белыми фасадами, ванной в нише, душем над ванной, унитазом-моноблоком, синей плиткой, плиткой кабанчик, бежевыми стенами, душевой кабиной, врезной раковиной и столешницей из переработанного стекла
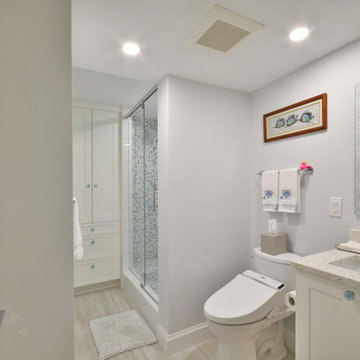
Proximity to the beach inspired the owners fabulous choices of aqua themed decor.
Стильный дизайн: маленькая ванная комната в современном стиле с фасадами в стиле шейкер, белыми фасадами, душем в нише, раздельным унитазом, разноцветной плиткой, плиткой мозаикой, белыми стенами, полом из керамической плитки, душевой кабиной, врезной раковиной, столешницей из переработанного стекла, бежевым полом, душем с раздвижными дверями, разноцветной столешницей, нишей, тумбой под одну раковину и встроенной тумбой для на участке и в саду - последний тренд
Стильный дизайн: маленькая ванная комната в современном стиле с фасадами в стиле шейкер, белыми фасадами, душем в нише, раздельным унитазом, разноцветной плиткой, плиткой мозаикой, белыми стенами, полом из керамической плитки, душевой кабиной, врезной раковиной, столешницей из переработанного стекла, бежевым полом, душем с раздвижными дверями, разноцветной столешницей, нишей, тумбой под одну раковину и встроенной тумбой для на участке и в саду - последний тренд
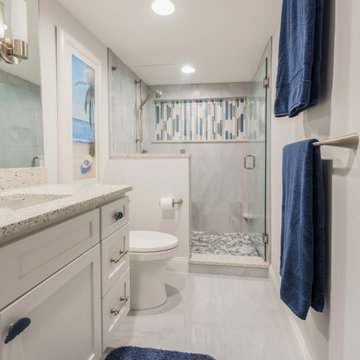
Custom Cabinetry from Homecrest with the Sedona door style in Maple painted White.
Blue Agate Knobs were used for the vanity hardware.
Recycled Glass countertop from Curava in Arctic with a 3cm eased edge.
Porcelain tile flooring from Tesoro in Tivoli 24x24 Pearl Polished.
Shower Wall Tile from Tesoro in 12x24 Pearl Polished, Porcelain.
Verve Glass Mosaic in Icelandic from Bedrosians was used for the Shower Niche.
Shower Pan tile from Tesoro in the Bark Aspen Hexagon Mosaic.
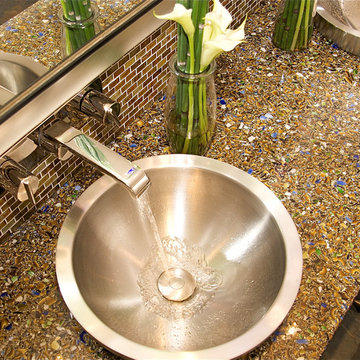
The bottles and jars that held your condiments, culinary treats, and cool drinks, once put into the recycling bin, are sent be processed and put back into use. The glass in this mix is primarily from beer, wine, and soda bottles. It could have been waste, but instead it is in this sophisticated Vetrazzo mix: Charisma Blue with patina.
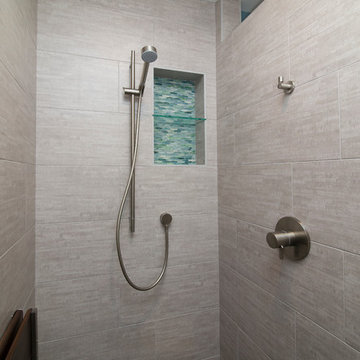
Marilyn Peryer Style House Photography
На фото: главная ванная комната среднего размера в стиле ретро с плоскими фасадами, темными деревянными фасадами, открытым душем, раздельным унитазом, синей плиткой, плиткой из листового стекла, синими стенами, полом из керамогранита, врезной раковиной, столешницей из переработанного стекла, серым полом, открытым душем и серой столешницей
На фото: главная ванная комната среднего размера в стиле ретро с плоскими фасадами, темными деревянными фасадами, открытым душем, раздельным унитазом, синей плиткой, плиткой из листового стекла, синими стенами, полом из керамогранита, врезной раковиной, столешницей из переработанного стекла, серым полом, открытым душем и серой столешницей
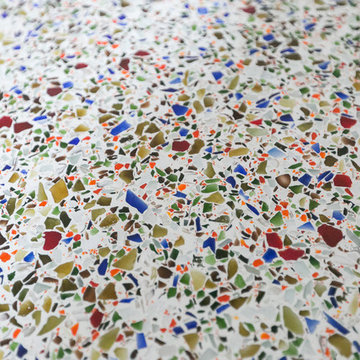
Источник вдохновения для домашнего уюта: большая главная ванная комната в современном стиле с плоскими фасадами, темными деревянными фасадами, душем в нише, унитазом-моноблоком, белой плиткой, плиткой кабанчик, белыми стенами, врезной раковиной, столешницей из переработанного стекла, разноцветным полом и открытым душем
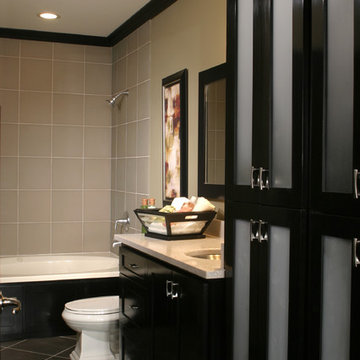
На фото: детская ванная комната среднего размера в современном стиле с фасадами в стиле шейкер, черными фасадами, ванной в нише, раздельным унитазом, серой плиткой, стеклянной плиткой, серыми стенами, полом из известняка, врезной раковиной, столешницей из переработанного стекла, серым полом и серой столешницей с
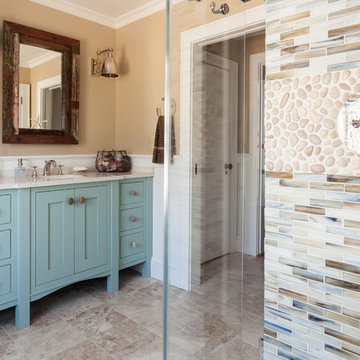
Guest bathroom - photo by Dan Cutrona
Свежая идея для дизайна: ванная комната среднего размера в классическом стиле с врезной раковиной, фасадами с декоративным кантом, синими фасадами, столешницей из переработанного стекла, угловым душем, бежевой плиткой, каменной плиткой и бежевыми стенами - отличное фото интерьера
Свежая идея для дизайна: ванная комната среднего размера в классическом стиле с врезной раковиной, фасадами с декоративным кантом, синими фасадами, столешницей из переработанного стекла, угловым душем, бежевой плиткой, каменной плиткой и бежевыми стенами - отличное фото интерьера
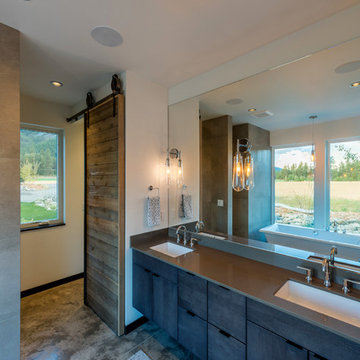
Master bath.
Photography by Lucas Henning.
На фото: большая главная ванная комната в стиле рустика с плоскими фасадами, коричневыми фасадами, душем в нише, белой плиткой, керамогранитной плиткой, белыми стенами, бетонным полом, врезной раковиной, столешницей из переработанного стекла, бежевым полом, открытым душем и серой столешницей с
На фото: большая главная ванная комната в стиле рустика с плоскими фасадами, коричневыми фасадами, душем в нише, белой плиткой, керамогранитной плиткой, белыми стенами, бетонным полом, врезной раковиной, столешницей из переработанного стекла, бежевым полом, открытым душем и серой столешницей с
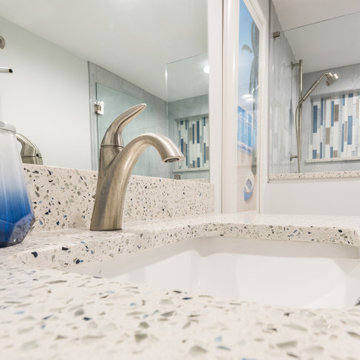
Recycled Glass countertop from Curava in Arctic with a 3cm eased edge.
Стильный дизайн: главная ванная комната среднего размера в морском стиле с фасадами с утопленной филенкой, белыми фасадами, душем в нише, серой плиткой, керамогранитной плиткой, серыми стенами, полом из керамогранита, врезной раковиной, столешницей из переработанного стекла, серым полом, душем с распашными дверями и белой столешницей - последний тренд
Стильный дизайн: главная ванная комната среднего размера в морском стиле с фасадами с утопленной филенкой, белыми фасадами, душем в нише, серой плиткой, керамогранитной плиткой, серыми стенами, полом из керамогранита, врезной раковиной, столешницей из переработанного стекла, серым полом, душем с распашными дверями и белой столешницей - последний тренд
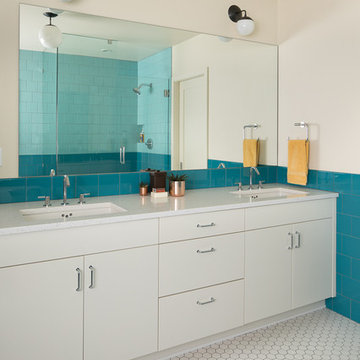
The modern master bath was kept to a tight budget, with cheap tile. But a bold move with color adds pizzazz.
Photo: Laurie Black
Свежая идея для дизайна: большая главная ванная комната в стиле модернизм с плоскими фасадами, белыми фасадами, накладной ванной, угловым душем, синей плиткой, керамогранитной плиткой, белыми стенами, полом из керамогранита, врезной раковиной, столешницей из переработанного стекла, белым полом и душем с распашными дверями - отличное фото интерьера
Свежая идея для дизайна: большая главная ванная комната в стиле модернизм с плоскими фасадами, белыми фасадами, накладной ванной, угловым душем, синей плиткой, керамогранитной плиткой, белыми стенами, полом из керамогранита, врезной раковиной, столешницей из переработанного стекла, белым полом и душем с распашными дверями - отличное фото интерьера
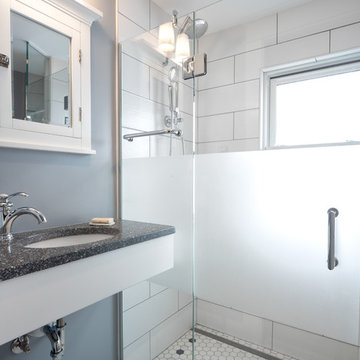
This 1907 home in the Ericsson neighborhood of South Minneapolis needed some love. A tiny, nearly unfunctional kitchen and leaking bathroom were ready for updates. The homeowners wanted to embrace their heritage, and also have a simple and sustainable space for their family to grow. The new spaces meld the home’s traditional elements with Traditional Scandinavian design influences.
In the kitchen, a wall was opened to the dining room for natural light to carry between rooms and to create the appearance of space. Traditional Shaker style/flush inset custom white cabinetry with paneled front appliances were designed for a clean aesthetic. Custom recycled glass countertops, white subway tile, Kohler sink and faucet, beadboard ceilings, and refinished existing hardwood floors complete the kitchen after all new electrical and plumbing.
In the bathroom, we were limited by space! After discussing the homeowners’ use of space, the decision was made to eliminate the existing tub for a new walk-in shower. By installing a curbless shower drain, floating sink and shelving, and wall-hung toilet; Castle was able to maximize floor space! White cabinetry, Kohler fixtures, and custom recycled glass countertops were carried upstairs to connect to the main floor remodel.
White and black porcelain hex floors, marble accents, and oversized white tile on the walls perfect the space for a clean and minimal look, without losing its traditional roots! We love the black accents in the bathroom, including black edge on the shower niche and pops of black hex on the floors.
Tour this project in person, September 28 – 29, during the 2019 Castle Home Tour!
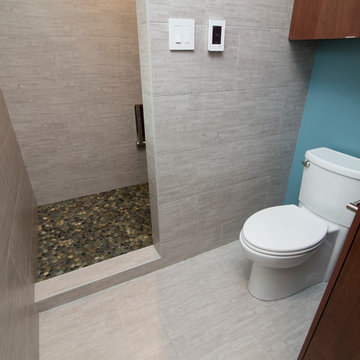
Marilyn Peryer Style House Photography
Свежая идея для дизайна: главная ванная комната среднего размера в стиле ретро с плоскими фасадами, темными деревянными фасадами, открытым душем, раздельным унитазом, синей плиткой, плиткой из листового стекла, синими стенами, полом из керамогранита, врезной раковиной, столешницей из переработанного стекла, серым полом, открытым душем и серой столешницей - отличное фото интерьера
Свежая идея для дизайна: главная ванная комната среднего размера в стиле ретро с плоскими фасадами, темными деревянными фасадами, открытым душем, раздельным унитазом, синей плиткой, плиткой из листового стекла, синими стенами, полом из керамогранита, врезной раковиной, столешницей из переработанного стекла, серым полом, открытым душем и серой столешницей - отличное фото интерьера
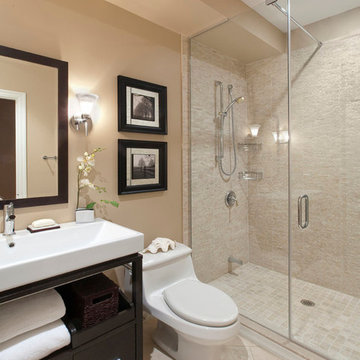
Gut Renovation of This Bathroom, Involves New Tiles, Tolet,Shower,and a Vanity
Стильный дизайн: ванная комната среднего размера в классическом стиле с открытыми фасадами, темными деревянными фасадами, угловой ванной, угловым душем, раздельным унитазом, терракотовой плиткой, оранжевыми стенами, полом из керамической плитки, душевой кабиной, монолитной раковиной, столешницей из переработанного стекла и бежевой плиткой - последний тренд
Стильный дизайн: ванная комната среднего размера в классическом стиле с открытыми фасадами, темными деревянными фасадами, угловой ванной, угловым душем, раздельным унитазом, терракотовой плиткой, оранжевыми стенами, полом из керамической плитки, душевой кабиной, монолитной раковиной, столешницей из переработанного стекла и бежевой плиткой - последний тренд
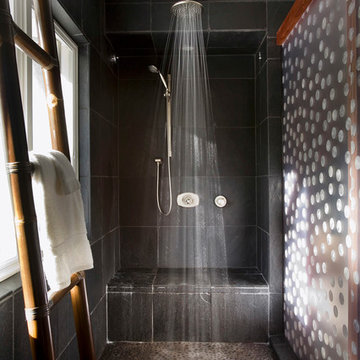
Источник вдохновения для домашнего уюта: главная ванная комната в морском стиле с фасадами с декоративным кантом, фасадами цвета дерева среднего тона, душевой комнатой, унитазом-моноблоком, черной плиткой, плиткой из сланца, зелеными стенами, настольной раковиной, столешницей из переработанного стекла, бежевым полом, открытым душем и зеленой столешницей
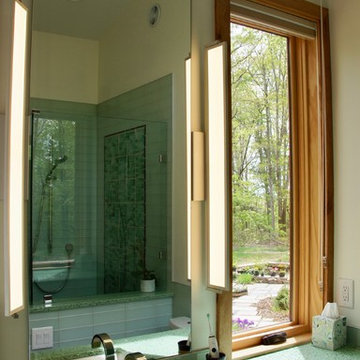
Photographs by Sophie Piesse
Стильный дизайн: маленькая главная ванная комната в современном стиле с плоскими фасадами, фасадами цвета дерева среднего тона, угловым душем, инсталляцией, зеленой плиткой, стеклянной плиткой, белыми стенами, бетонным полом, врезной раковиной, столешницей из переработанного стекла, серым полом, душем с распашными дверями и зеленой столешницей для на участке и в саду - последний тренд
Стильный дизайн: маленькая главная ванная комната в современном стиле с плоскими фасадами, фасадами цвета дерева среднего тона, угловым душем, инсталляцией, зеленой плиткой, стеклянной плиткой, белыми стенами, бетонным полом, врезной раковиной, столешницей из переработанного стекла, серым полом, душем с распашными дверями и зеленой столешницей для на участке и в саду - последний тренд
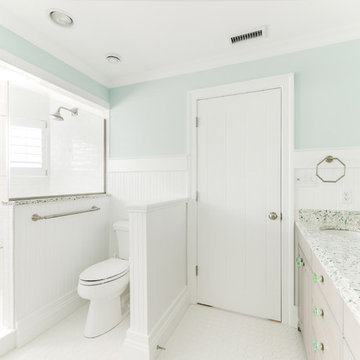
Идея дизайна: детская ванная комната в морском стиле с врезной раковиной, фасадами с выступающей филенкой, светлыми деревянными фасадами, столешницей из переработанного стекла, раздельным унитазом, белой плиткой, керамической плиткой, синими стенами и полом из керамической плитки
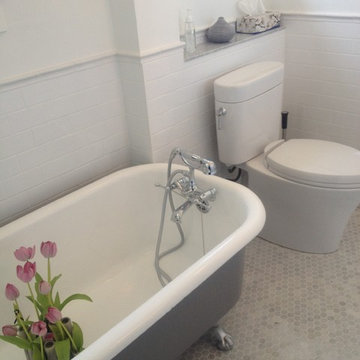
Rebuilt heritage home bathroom. Clawfoot tub reglazed, with new chrome faucet and handwand. Marble floor tiles, subway tile walls, custom marble transom and shelves.
Ванная комната с плиткой и столешницей из переработанного стекла – фото дизайна интерьера
7