Ванная комната с плиткой и полом из сланца – фото дизайна интерьера
Сортировать:
Бюджет
Сортировать:Популярное за сегодня
161 - 180 из 6 307 фото
1 из 3
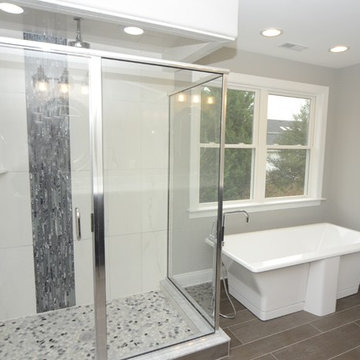
Beautiful Custom Master Bathroom with a Free Standing Soaking Tub
Идея дизайна: ванная комната среднего размера в стиле неоклассика (современная классика) с отдельно стоящей ванной, душем в нише, серой плиткой, белой плиткой, керамогранитной плиткой, серыми стенами, полом из сланца и душевой кабиной
Идея дизайна: ванная комната среднего размера в стиле неоклассика (современная классика) с отдельно стоящей ванной, душем в нише, серой плиткой, белой плиткой, керамогранитной плиткой, серыми стенами, полом из сланца и душевой кабиной
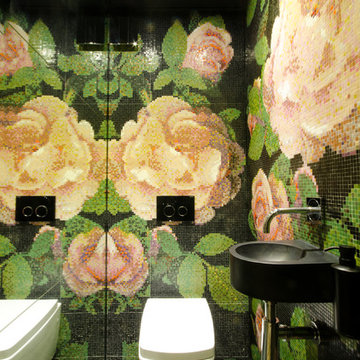
Ground floor WC cloakroom. We used a full length mirror on the one wall to reflect the feature wall opposite, this saved money on the mosaics and the tiling, but also allowed the light to be more effective.

Luxuriously finished bath with steam shower and modern finishes is the perfect place to relax and pamper yourself.
Идея дизайна: большая баня и сауна в современном стиле с плоскими фасадами, фасадами цвета дерева среднего тона, угловой ванной, унитазом-моноблоком, черной плиткой, каменной плиткой, бежевыми стенами, полом из сланца, столешницей из бетона, накладной раковиной, душем в нише, коричневым полом и душем с распашными дверями
Идея дизайна: большая баня и сауна в современном стиле с плоскими фасадами, фасадами цвета дерева среднего тона, угловой ванной, унитазом-моноблоком, черной плиткой, каменной плиткой, бежевыми стенами, полом из сланца, столешницей из бетона, накладной раковиной, душем в нише, коричневым полом и душем с распашными дверями
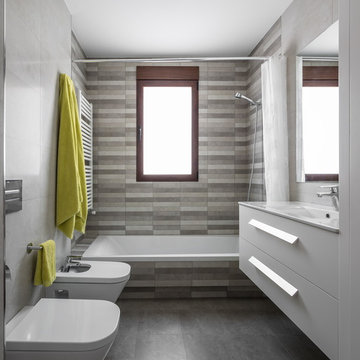
German cabo
На фото: маленькая серо-белая ванная комната в современном стиле с плоскими фасадами, белыми фасадами, душем над ванной, инсталляцией, плиткой мозаикой, разноцветными стенами, полом из сланца, монолитной раковиной, столешницей из искусственного камня, серой плиткой, накладной ванной и окном для на участке и в саду
На фото: маленькая серо-белая ванная комната в современном стиле с плоскими фасадами, белыми фасадами, душем над ванной, инсталляцией, плиткой мозаикой, разноцветными стенами, полом из сланца, монолитной раковиной, столешницей из искусственного камня, серой плиткой, накладной ванной и окном для на участке и в саду
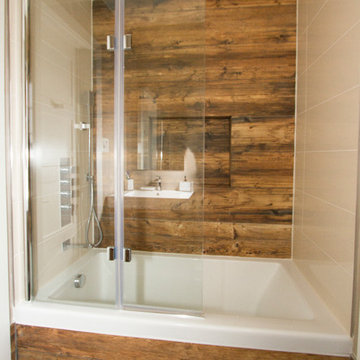
Joanna Katchutas
Свежая идея для дизайна: главная ванная комната среднего размера в современном стиле с плоскими фасадами, фасадами цвета дерева среднего тона, ванной в нише, душем над ванной, бежевой плиткой, керамогранитной плиткой, бежевыми стенами, полом из сланца, монолитной раковиной и столешницей из искусственного камня - отличное фото интерьера
Свежая идея для дизайна: главная ванная комната среднего размера в современном стиле с плоскими фасадами, фасадами цвета дерева среднего тона, ванной в нише, душем над ванной, бежевой плиткой, керамогранитной плиткой, бежевыми стенами, полом из сланца, монолитной раковиной и столешницей из искусственного камня - отличное фото интерьера

Perched in the foothills of Edna Valley, this single family residence was designed to fulfill the clients’ desire for seamless indoor-outdoor living. Much of the program and architectural forms were driven by the picturesque views of Edna Valley vineyards, visible from every room in the house. Ample amounts of glazing brighten the interior of the home, while framing the classic Central California landscape. Large pocketing sliding doors disappear when open, to effortlessly blend the main interior living spaces with the outdoor patios. The stone spine wall runs from the exterior through the home, housing two different fireplaces that can be enjoyed indoors and out.
Because the clients work from home, the plan was outfitted with two offices that provide bright and calm work spaces separate from the main living area. The interior of the home features a floating glass stair, a glass entry tower and two master decks outfitted with a hot tub and outdoor shower. Through working closely with the landscape architect, this rather contemporary home blends into the site to maximize the beauty of the surrounding rural area.
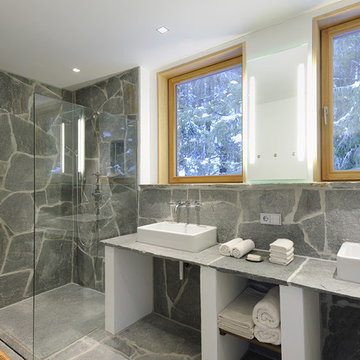
Specifically designed for European client owning vacation home in Lake Tahoe - with specific requests,
Stone wall shower,
Dual Sinks,
Windows
Пример оригинального дизайна: большая главная ванная комната в стиле рустика с угловым душем, серой плиткой, серыми стенами, полом из сланца, плиткой из сланца, серым полом и открытым душем
Пример оригинального дизайна: большая главная ванная комната в стиле рустика с угловым душем, серой плиткой, серыми стенами, полом из сланца, плиткой из сланца, серым полом и открытым душем

The master bathroom is lined with lime-coloured glass on one side (in the walk-in shower area) and black ceramic tiles on the other. Two new skylights provide ample daylight.
Photographer: Bruce Hemming
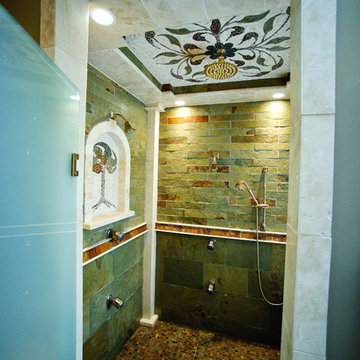
Megelaine Images
На фото: огромная ванная комната в классическом стиле с врезной раковиной, полновстраиваемой ванной, душем без бортиков, разноцветной плиткой, каменной плиткой, бежевыми стенами и полом из сланца с
На фото: огромная ванная комната в классическом стиле с врезной раковиной, полновстраиваемой ванной, душем без бортиков, разноцветной плиткой, каменной плиткой, бежевыми стенами и полом из сланца с
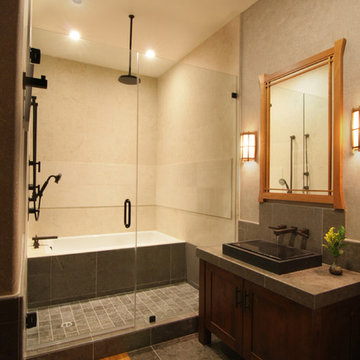
David William Photography
Идея дизайна: ванная комната среднего размера в восточном стиле с фасадами с утопленной филенкой, темными деревянными фасадами, бежевой плиткой, каменной плиткой, мраморной столешницей, ванной в нише, душем в нише, бежевыми стенами, полом из сланца, душевой кабиной и раковиной с несколькими смесителями
Идея дизайна: ванная комната среднего размера в восточном стиле с фасадами с утопленной филенкой, темными деревянными фасадами, бежевой плиткой, каменной плиткой, мраморной столешницей, ванной в нише, душем в нише, бежевыми стенами, полом из сланца, душевой кабиной и раковиной с несколькими смесителями

Master bath with walk in shower, big tub and double sink. The window over the tub looks out over the nearly 4,000 sf courtyard.
На фото: большая главная ванная комната в современном стиле с керамогранитной плиткой, плоскими фасадами, фасадами цвета дерева среднего тона, полновстраиваемой ванной, угловым душем, раздельным унитазом, коричневой плиткой, бежевыми стенами, полом из сланца, настольной раковиной, столешницей из искусственного камня, серым полом, душем с распашными дверями и серой столешницей
На фото: большая главная ванная комната в современном стиле с керамогранитной плиткой, плоскими фасадами, фасадами цвета дерева среднего тона, полновстраиваемой ванной, угловым душем, раздельным унитазом, коричневой плиткой, бежевыми стенами, полом из сланца, настольной раковиной, столешницей из искусственного камня, серым полом, душем с распашными дверями и серой столешницей
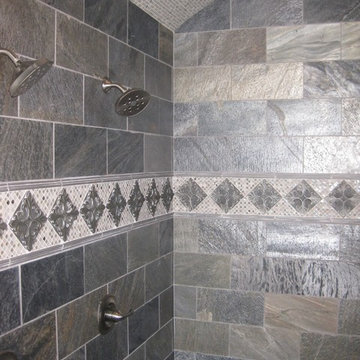
На фото: большая главная ванная комната в классическом стиле с душем в нише, серой плиткой, каменной плиткой и полом из сланца с

Hillcrest Construction designed and executed a complete facelift for these West Chester clients’ master bathroom. The sink/toilet/shower layout stayed relatively unchanged due to the limitations of the small space, but major changes were slated for the overall functionality and aesthetic appeal.
The bathroom was gutted completely, the wiring was updated, and minor plumbing alterations were completed for code compliance.
Bathroom waterproofing was installed utilizing the state-of-the-industry Schluter substrate products, and the feature wall of the shower is tiled with a striking blue 12x12 tile set in a stacked pattern, which is a departure of color and layout from the staggered gray-tome wall tile and floor tile.
The original bathroom lacked storage, and what little storage it had lacked practicality.
The original 1’ wide by 4’ deep “reach-in closet” was abandoned and replaced with a custom cabinetry unit that featured six 30” drawers to hold a world of personal bathroom items which could pulled out for easy access. The upper cubbie was shallower at 13” and was sized right to hold a few spare towels without the towels being lost to an unreachable area. The custom furniture-style vanity, also built and finished at the Hillcrest custom shop facilitated a clutter-free countertop with its two deep drawers, one with a u-shaped cut out for the sink plumbing. Considering the relatively small size of the bathroom, and the vanity’s proximity to the toilet, the drawer design allows for greater access to the storage area as compared to a vanity door design that would only be accessed from the front. The custom niche in the shower serves and a consolidated home for soap, shampoo bottles, and all other shower accessories.
Moen fixtures at the sink and in the shower and a Toto toilet complete the contemporary feel. The controls at the shower allow the user to easily switch between the fixed rain head, the hand shower, or both. And for a finishing touch, the client chose between a number for shower grate color and design options to complete their tailor-made sanctuary.

Custom master bath renovation designed for spa-like experience. Contemporary custom floating washed oak vanity with Virginia Soapstone top, tambour wall storage, brushed gold wall-mounted faucets. Concealed light tape illuminating volume ceiling, tiled shower with privacy glass window to exterior; matte pedestal tub. Niches throughout for organized storage.

Свежая идея для дизайна: главная ванная комната среднего размера в стиле неоклассика (современная классика) с фасадами с утопленной филенкой, коричневыми фасадами, открытым душем, раздельным унитазом, желтой плиткой, мраморной плиткой, белыми стенами, полом из сланца, врезной раковиной, столешницей из искусственного кварца, серым полом, открытым душем, белой столешницей, нишей, тумбой под две раковины и подвесной тумбой - отличное фото интерьера
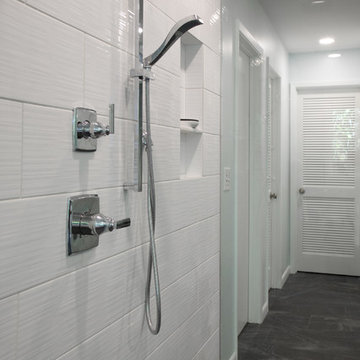
Barbara Brown Photography
На фото: большая главная ванная комната в современном стиле с фасадами с утопленной филенкой, белыми фасадами, отдельно стоящей ванной, душем без бортиков, белой плиткой, керамической плиткой, белыми стенами, полом из сланца, врезной раковиной, мраморной столешницей, серым полом, душем с распашными дверями и черной столешницей с
На фото: большая главная ванная комната в современном стиле с фасадами с утопленной филенкой, белыми фасадами, отдельно стоящей ванной, душем без бортиков, белой плиткой, керамической плиткой, белыми стенами, полом из сланца, врезной раковиной, мраморной столешницей, серым полом, душем с распашными дверями и черной столешницей с
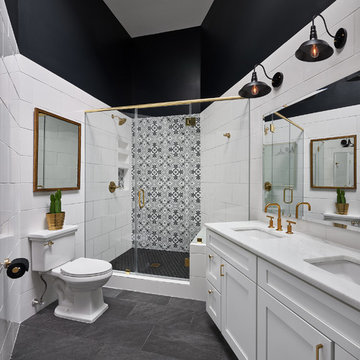
Источник вдохновения для домашнего уюта: большая ванная комната в стиле неоклассика (современная классика) с фасадами в стиле шейкер, белыми фасадами, белой плиткой, черно-белой плиткой, душевой кабиной, врезной раковиной, душем с распашными дверями, цементной плиткой, угловым душем, раздельным унитазом, черными стенами, полом из сланца, мраморной столешницей и черным полом
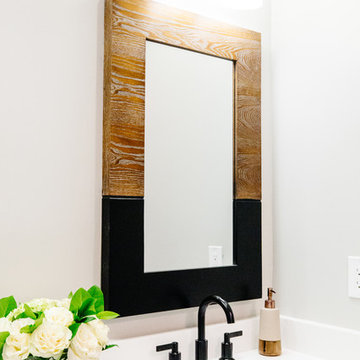
Пример оригинального дизайна: большая главная ванная комната в стиле кантри с фасадами с утопленной филенкой, белыми фасадами, отдельно стоящей ванной, открытым душем, белой плиткой, мраморной плиткой, серыми стенами, полом из сланца, накладной раковиной, столешницей из искусственного кварца, черным полом и душем с распашными дверями
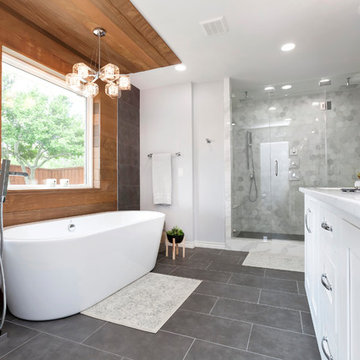
Our spa-like Dallas bathroom remodel. Contemporary, bold yet calm bathroom. Full bathroom remodeling with a wood accent wall and gray tiles to complete the modern look of the space. Free standing tub with stainless steel tub filler, modern light fixture, white custom vantiy, white quartz & gray veins countertop, round wood mirrors, double free standing shower with Carrara marble hexagon tiles.
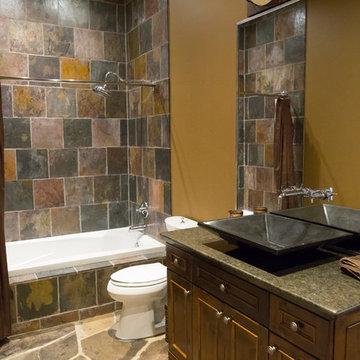
На фото: ванная комната среднего размера в стиле рустика с фасадами с утопленной филенкой, коричневыми фасадами, накладной ванной, душем над ванной, разноцветной плиткой, плиткой из сланца, полом из сланца, душевой кабиной, настольной раковиной, столешницей из гранита, коричневым полом, шторкой для ванной, раздельным унитазом и коричневыми стенами
Ванная комната с плиткой и полом из сланца – фото дизайна интерьера
9