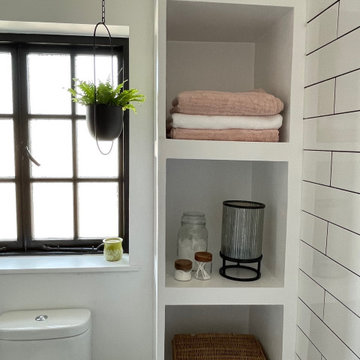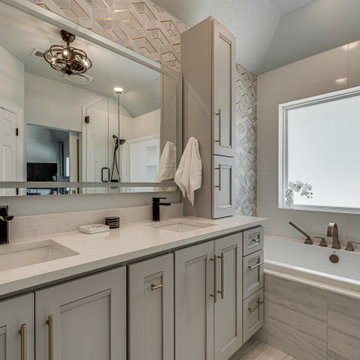Ванная комната с плиткой и полом из керамической плитки – фото дизайна интерьера
Сортировать:
Бюджет
Сортировать:Популярное за сегодня
81 - 100 из 121 633 фото
1 из 3

Свежая идея для дизайна: главная ванная комната среднего размера в скандинавском стиле с плоскими фасадами, фасадами цвета дерева среднего тона, душем в нише, белой плиткой, керамической плиткой, белыми стенами, полом из керамической плитки, настольной раковиной, столешницей из дерева, бежевым полом, открытым душем, белой столешницей, зеркалом с подсветкой, тумбой под одну раковину и подвесной тумбой - отличное фото интерьера

This bathroom was stripped to the studs; removing floor to ceiling tile, a built-in jet bathtub, and closed off water closet and walk-in closet. All plumbing locations stayed as-is to reduce timeline and save on costs which could be allocated towards the custom vanity and closing off 1 window. The goal was an open concept, spa-inspired space.

Upon stepping into this stylish japandi modern fusion bathroom nestled in the heart of Pasadena, you are instantly greeted by the unique visual journey of maple ribbon tiles These tiles create an inviting path that extends from the entrance of the bathroom, leading you all the way to the shower. They artistically cover half the wall, adding warmth and texture to the space. Indeed, creating a japandi modern fusion style that combines the best of both worlds. You might just even say japandi bathroom with a modern twist.
Elegance and Boldness
Above the tiles, the walls are bathed in fresh white paint. Particularly, he crisp whiteness of the paint complements the earthy tones of the maple tiles, resulting in a harmonious blend of simplicity and elegance.
Moving forward, you encounter the vanity area, featuring dual sinks. Each sink is enhanced by flattering vanity mirror lighting. This creates a well-lit space, perfect for grooming routines.
Balanced Contrast
Adding a contemporary touch, custom black cabinets sit beneath and in between the sinks. Obviously, they offer ample storage while providing each sink its private space. Even so, bronze handles adorn these cabinets, adding a sophisticated touch that echoes the bathroom’s understated luxury.
The journey continues towards the shower area, where your eye is drawn to the striking charcoal subway tiles. Clearly, these tiles add a modern edge to the shower’s back wall. Alongside, a built-in ledge subtly integrates lighting, adding both functionality and a touch of ambiance.
The shower’s side walls continue the narrative of the maple ribbon tiles from the main bathroom area. Definitely, their warm hues against the cool charcoal subway tiles create a visual contrast that’s both appealing and invigorating.
Beautiful Details
Adding to the seamless design is a sleek glass sliding shower door. Apart from this, this transparent element allows light to flow freely, enhancing the overall brightness of the space. In addition, a bronze handheld shower head complements the other bronze elements in the room, tying the design together beautifully.
Underfoot, you’ll find luxurious tile flooring. Furthermore, this material not only adds to the room’s opulence but also provides a durable, easy-to-maintain surface.
Finally, the entire japandi modern fusion bathroom basks in the soft glow of recessed LED lighting. Without a doubt, this lighting solution adds depth and dimension to the space, accentuating the unique features of the bathroom design. Unquestionably, making this bathroom have a japandi bathroom with a modern twist.

Источник вдохновения для домашнего уюта: огромная главная ванная комната в белых тонах с отделкой деревом в современном стиле с душем без бортиков, бежевой плиткой, керамической плиткой, бежевыми стенами, полом из керамической плитки, настольной раковиной, столешницей из дерева, бежевым полом, тумбой под две раковины, встроенной тумбой и плоскими фасадами

The frameless round mirror and freestanding bath are stand-out features of this elegant bathroom.
На фото: главная ванная комната среднего размера в стиле модернизм с плоскими фасадами, светлыми деревянными фасадами, отдельно стоящей ванной, открытым душем, серой плиткой, керамической плиткой, серыми стенами, полом из керамической плитки, настольной раковиной, столешницей из искусственного кварца, серым полом, открытым душем, серой столешницей, нишей, тумбой под одну раковину и подвесной тумбой
На фото: главная ванная комната среднего размера в стиле модернизм с плоскими фасадами, светлыми деревянными фасадами, отдельно стоящей ванной, открытым душем, серой плиткой, керамической плиткой, серыми стенами, полом из керамической плитки, настольной раковиной, столешницей из искусственного кварца, серым полом, открытым душем, серой столешницей, нишей, тумбой под одну раковину и подвесной тумбой

Свежая идея для дизайна: детская ванная комната среднего размера в классическом стиле с фасадами с утопленной филенкой, белыми фасадами, накладной ванной, душем над ванной, раздельным унитазом, синей плиткой, керамической плиткой, полом из керамической плитки, накладной раковиной, столешницей из искусственного кварца, белым полом, душем с распашными дверями, белой столешницей, нишей, тумбой под одну раковину и встроенной тумбой - отличное фото интерьера

На фото: маленькая детская ванная комната в стиле фьюжн с темными деревянными фасадами, накладной ванной, белой плиткой, керамической плиткой, белыми стенами, полом из керамической плитки, столешницей из дерева, серым полом, коричневой столешницей, тумбой под одну раковину и встроенной тумбой для на участке и в саду с

This new build architectural gem required a sensitive approach to balance the strong modernist language with the personal, emotive feel desired by the clients.
Taking inspiration from the California MCM aesthetic, we added bold colour blocking, interesting textiles and patterns, and eclectic lighting to soften the glazing, crisp detailing and linear forms. With a focus on juxtaposition and contrast, we played with the ‘mix’; utilising a blend of new & vintage pieces, differing shapes & textures, and touches of whimsy for a lived in feel.

На фото: главная ванная комната среднего размера в классическом стиле с плоскими фасадами, светлыми деревянными фасадами, отдельно стоящей ванной, душевой комнатой, белыми стенами, полом из керамической плитки, врезной раковиной, черным полом, душем с распашными дверями, белой столешницей, тумбой под одну раковину, встроенной тумбой, коричневой плиткой и плиткой под дерево с

We paired a gorgeous, boho patterned floor tile with a warm oak double sink vanity and bold matte black fixtures to make this basement bathroom really pop. Our signature black grid shower glass really helped tie the whole space together.

A combination of oak and pastel blue created a calming oasis to lye in the tranquil bath and watch the world go by. New Velux solar skylight and louvre window were installed to add ventilation and light.

A totally modernized master bath
Стильный дизайн: маленькая ванная комната в стиле модернизм с плоскими фасадами, белыми фасадами, душем в нише, серой плиткой, стеклянной плиткой, полом из керамической плитки, душевой кабиной, врезной раковиной, столешницей из искусственного камня, серым полом, душем с распашными дверями, белой столешницей, тумбой под одну раковину, ванной в нише и разноцветными стенами для на участке и в саду - последний тренд
Стильный дизайн: маленькая ванная комната в стиле модернизм с плоскими фасадами, белыми фасадами, душем в нише, серой плиткой, стеклянной плиткой, полом из керамической плитки, душевой кабиной, врезной раковиной, столешницей из искусственного камня, серым полом, душем с распашными дверями, белой столешницей, тумбой под одну раковину, ванной в нише и разноцветными стенами для на участке и в саду - последний тренд

La salle de bain a gardé sa taille et ses murs d'origines. Toutefois elle a été entièrement rénovée. La baignoire a été remplacée par une grande douche et les toilettes sont à présent suspendues. Le plan vasque a été réalisé sur mesure et dissimule un lave linge à hublot Candy de 3kg.
Un carrelage hexagonale rose poudré de chez WOW design a été posé en crédence et sur les murs de la douche. Des placards hauts ont été réalisés au dessus des toilettes ainsi qu'une tablette. Enfin un grand miroir rond en métal noir et des appliques assorties de chez Ikea complètent l'ensemble.

Photo : BCDF Studio
На фото: главная ванная комната среднего размера, в белых тонах с отделкой деревом в скандинавском стиле с фасадами с декоративным кантом, светлыми деревянными фасадами, ванной в нише, душем над ванной, инсталляцией, белой плиткой, керамической плиткой, белыми стенами, полом из керамической плитки, раковиной с несколькими смесителями, столешницей из искусственного камня, черным полом, открытым душем, белой столешницей, нишей, тумбой под две раковины и встроенной тумбой с
На фото: главная ванная комната среднего размера, в белых тонах с отделкой деревом в скандинавском стиле с фасадами с декоративным кантом, светлыми деревянными фасадами, ванной в нише, душем над ванной, инсталляцией, белой плиткой, керамической плиткой, белыми стенами, полом из керамической плитки, раковиной с несколькими смесителями, столешницей из искусственного камня, черным полом, открытым душем, белой столешницей, нишей, тумбой под две раковины и встроенной тумбой с

VISION AND NEEDS:
Our client came to us with a vision for their family dream house that offered adequate space and a lot of character. They were drawn to the traditional form and contemporary feel of a Modern Farmhouse.
MCHUGH SOLUTION:
In showing multiple options at the schematic stage, the client approved a traditional L shaped porch with simple barn-like columns. The entry foyer is simple in it's two-story volume and it's mono-chromatic (white & black) finishes. The living space which includes a kitchen & dining area - is an open floor plan, allowing natural light to fill the space.

Master bath 1 remodel featuring custom cabinetry in Walnut with Nutmeg finish, quartz countertops, Kolbe Windows | Photo: CAGE Design Build
Пример оригинального дизайна: главный совмещенный санузел среднего размера в современном стиле с плоскими фасадами, темными деревянными фасадами, отдельно стоящей ванной, душем в нише, унитазом-моноблоком, бежевой плиткой, керамической плиткой, бежевыми стенами, полом из керамической плитки, врезной раковиной, столешницей из искусственного кварца, серым полом, душем с распашными дверями, белой столешницей, тумбой под две раковины и встроенной тумбой
Пример оригинального дизайна: главный совмещенный санузел среднего размера в современном стиле с плоскими фасадами, темными деревянными фасадами, отдельно стоящей ванной, душем в нише, унитазом-моноблоком, бежевой плиткой, керамической плиткой, бежевыми стенами, полом из керамической плитки, врезной раковиной, столешницей из искусственного кварца, серым полом, душем с распашными дверями, белой столешницей, тумбой под две раковины и встроенной тумбой

This Willow Glen Eichler had undergone an 80s renovation that sadly didn't take the midcentury modern architecture into consideration. We converted both bathrooms back to a midcentury modern style with an infusion of Japandi elements. We borrowed space from the master bedroom to make the master ensuite a luxurious curbless wet room with soaking tub and Japanese tiles.

A floating double vanity in this modern bathroom. The floors are porcelain tiles that give it a cement feel. The large recessed medicine cabinets provide plenty of extra storage.

На фото: главная ванная комната среднего размера в стиле модернизм с фасадами в стиле шейкер, серыми фасадами, накладной ванной, серой плиткой, керамической плиткой, серыми стенами, полом из керамической плитки, врезной раковиной, столешницей из кварцита, разноцветным полом, душем с распашными дверями, белой столешницей, сиденьем для душа, тумбой под две раковины, напольной тумбой и сводчатым потолком

Свежая идея для дизайна: главная ванная комната среднего размера в стиле модернизм с фасадами в стиле шейкер, серыми фасадами, накладной ванной, серой плиткой, керамической плиткой, серыми стенами, полом из керамической плитки, врезной раковиной, столешницей из кварцита, разноцветным полом, душем с распашными дверями, белой столешницей, сиденьем для душа, тумбой под две раковины, напольной тумбой и сводчатым потолком - отличное фото интерьера
Ванная комната с плиткой и полом из керамической плитки – фото дизайна интерьера
5