Ванная комната с плиткой и подвесной раковиной – фото дизайна интерьера
Сортировать:
Бюджет
Сортировать:Популярное за сегодня
121 - 140 из 15 707 фото
1 из 3
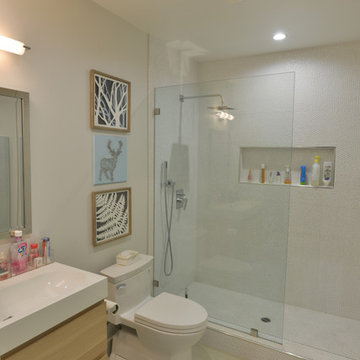
Modern design by Alberto Juarez and Darin Radac of Novum Architecture in Los Angeles.
Источник вдохновения для домашнего уюта: ванная комната среднего размера в стиле модернизм с плоскими фасадами, светлыми деревянными фасадами, душем в нише, унитазом-моноблоком, белой плиткой, плиткой мозаикой, белыми стенами, полом из керамогранита и подвесной раковиной
Источник вдохновения для домашнего уюта: ванная комната среднего размера в стиле модернизм с плоскими фасадами, светлыми деревянными фасадами, душем в нише, унитазом-моноблоком, белой плиткой, плиткой мозаикой, белыми стенами, полом из керамогранита и подвесной раковиной
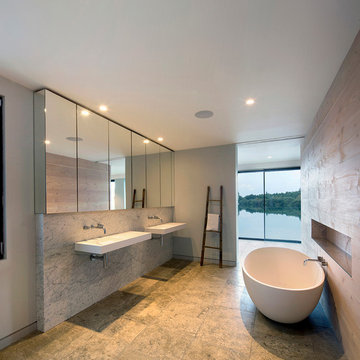
Ocean brassware with Coniston freestanding bath
На фото: ванная комната среднего размера в современном стиле с подвесной раковиной, отдельно стоящей ванной, бежевой плиткой, серыми стенами и плиткой из листового камня с
На фото: ванная комната среднего размера в современном стиле с подвесной раковиной, отдельно стоящей ванной, бежевой плиткой, серыми стенами и плиткой из листового камня с
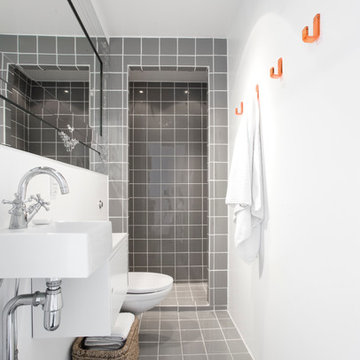
Стильный дизайн: ванная комната среднего размера в скандинавском стиле с плоскими фасадами, белыми фасадами, инсталляцией, серой плиткой, белыми стенами, полом из керамической плитки, подвесной раковиной и керамической плиткой - последний тренд

Full Manhattan apartment remodel in Upper West Side, NYC. Small bathroom with pale green glass tile accent wall, corner glass shower, and warm wood floating vanity.
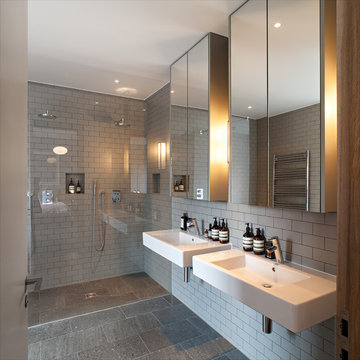
Peter Landers http://www.peterlanders.net/
Свежая идея для дизайна: ванная комната среднего размера в современном стиле с подвесной раковиной, угловым душем, серой плиткой, плиткой кабанчик и серыми стенами - отличное фото интерьера
Свежая идея для дизайна: ванная комната среднего размера в современном стиле с подвесной раковиной, угловым душем, серой плиткой, плиткой кабанчик и серыми стенами - отличное фото интерьера
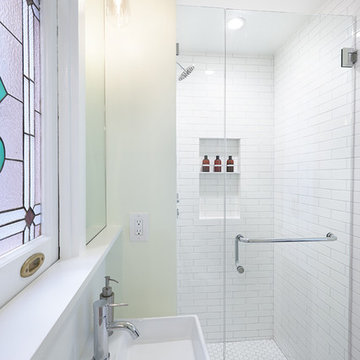
David Kingsbury, www.davidkingsburyphoto.com
Свежая идея для дизайна: маленькая главная ванная комната в современном стиле с подвесной раковиной, фасадами в стиле шейкер, белыми фасадами, столешницей из искусственного кварца, душем в нише, унитазом-моноблоком, белой плиткой, плиткой кабанчик, зелеными стенами и мраморным полом для на участке и в саду - отличное фото интерьера
Свежая идея для дизайна: маленькая главная ванная комната в современном стиле с подвесной раковиной, фасадами в стиле шейкер, белыми фасадами, столешницей из искусственного кварца, душем в нише, унитазом-моноблоком, белой плиткой, плиткой кабанчик, зелеными стенами и мраморным полом для на участке и в саду - отличное фото интерьера
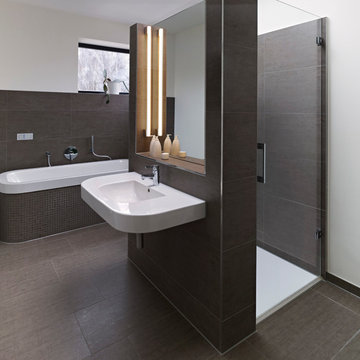
Свежая идея для дизайна: большая главная ванная комната в современном стиле с подвесной раковиной, накладной ванной, душем без бортиков, коричневой плиткой, плиткой мозаикой, белыми стенами и окном - отличное фото интерьера
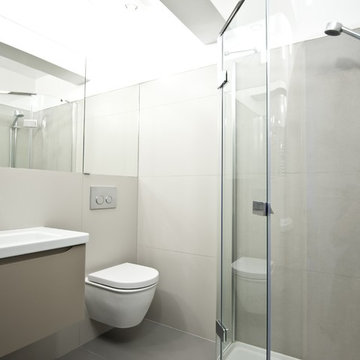
In order to maximise the space in a bathroom we tried to keep floor area as clean and minimalistic as possible. Wall mounted toilet and vanity-unit open floor area visually expanding the space. Large slabs of porcelain and slim shower tray bring neat contemporary finish. Mirror hides recessed wall cabinet above the toilet and double the space.
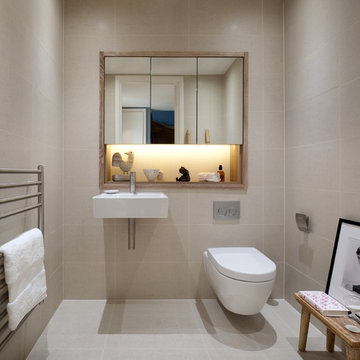
Photographer: Philip Vile
Источник вдохновения для домашнего уюта: маленькая ванная комната в современном стиле с подвесной раковиной, инсталляцией, бежевой плиткой, керамической плиткой, полом из керамической плитки, душевой кабиной и бежевыми стенами для на участке и в саду
Источник вдохновения для домашнего уюта: маленькая ванная комната в современном стиле с подвесной раковиной, инсталляцией, бежевой плиткой, керамической плиткой, полом из керамической плитки, душевой кабиной и бежевыми стенами для на участке и в саду
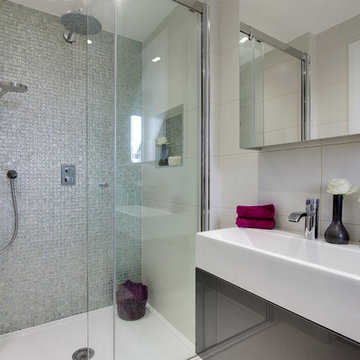
This small shower room is given a lift with an amazing feature shower wall and lovely plain off white wall tiles.
Feature Wall + Niche : Iridescent Pearl Ice Mosaic
Floor & Wall: P14 Matt 60x30cm
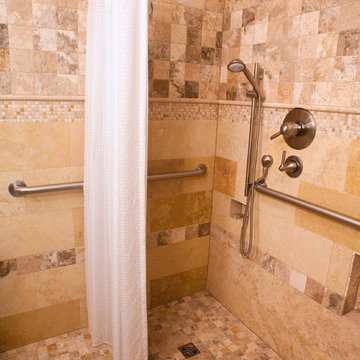
This bathroom was designed and built for a couple that needed a wheelchair accessible bathroom. The entire bathroom including the shower area is wheelchair accessible. A hand shower was added so the person in the wheelchair could use once they transferred to a bench seat. Tile is all natural stone....tumbled marble and travertine. Shower fixtures are hansgrohe. Toilet and sink by Toto.

Compact En-Suite design completed by Reflections | Studio that demonstrates that even the smallest of spaces can be transformed by correct use of products. Here we specified large format white tiles to give the room the appearance of a larger area and then wall mounted fittings to show more floor space aiding to the client requirement of a feeling of more space within the room.
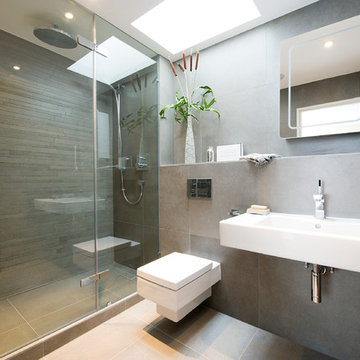
Источник вдохновения для домашнего уюта: главная ванная комната среднего размера в современном стиле с подвесной раковиной, инсталляцией, серой плиткой, керамической плиткой, серыми стенами, полом из керамической плитки, душем в нише и зеркалом с подсветкой
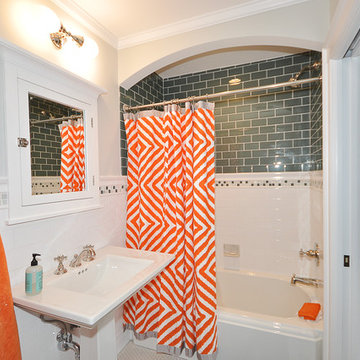
New bath room includes the expanded bedroom
Пример оригинального дизайна: ванная комната в классическом стиле с подвесной раковиной, ванной в нише, душем над ванной, плиткой кабанчик, серой плиткой и белой плиткой
Пример оригинального дизайна: ванная комната в классическом стиле с подвесной раковиной, ванной в нише, душем над ванной, плиткой кабанчик, серой плиткой и белой плиткой
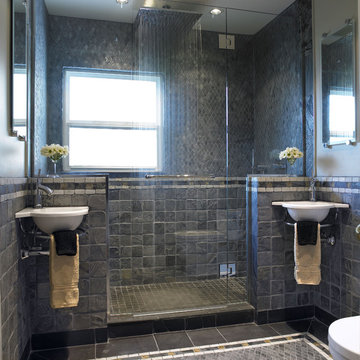
Jo Ann Richards
На фото: ванная комната в современном стиле с каменной плиткой, подвесной раковиной и окном с
На фото: ванная комната в современном стиле с каменной плиткой, подвесной раковиной и окном с
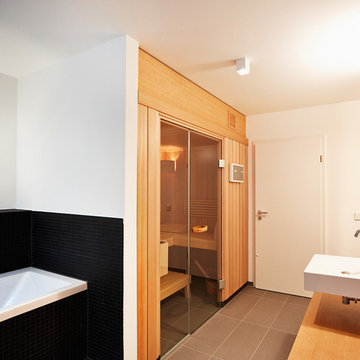
На фото: баня и сауна в современном стиле с светлыми деревянными фасадами, накладной ванной, черной плиткой, серой плиткой, плиткой мозаикой, белыми стенами и подвесной раковиной

Mark Bolton
Пример оригинального дизайна: главная ванная комната среднего размера в современном стиле с фасадами цвета дерева среднего тона, накладной ванной, душевой комнатой, унитазом-моноблоком, серой плиткой, мраморной плиткой, серыми стенами, полом из керамогранита, подвесной раковиной, мраморной столешницей, серым полом, открытым душем и плоскими фасадами
Пример оригинального дизайна: главная ванная комната среднего размера в современном стиле с фасадами цвета дерева среднего тона, накладной ванной, душевой комнатой, унитазом-моноблоком, серой плиткой, мраморной плиткой, серыми стенами, полом из керамогранита, подвесной раковиной, мраморной столешницей, серым полом, открытым душем и плоскими фасадами

The house was originally a single story face brick home, which was ‘cut in half’ to make two smaller residences. It is on a triangular corner site, and is nestled in between a unit block to the South, and large renovated two storey homes to the West. The owners loved the original character of the house, and were keen to retain this with the new proposal, but felt that the internal plan was disjointed, had no relationship to the paved outdoor area, and above all was very cold in Winter, with virtually no natural light entering the house.
The existing plan had the bedrooms and bathrooms on the side facing the outdoor area, with the living area on the other side of the hallway. We swapped this to have an open plan living room opening out onto a new deck area. An added bonus through the design stage was adding a rumpus room, which was built to the boundary on two sides, and also leads out onto the new deck area. Two large light wells open into the roof, and natural light floods into the house through the skylights above. The automated skylights really help with airflow, and keeping the house cool in the Summer. Warm timber finishes, including cedar windows and doors have been used throughout, and are a low key inclusion into the existing fabric of the house.
Photography by Sarah Braden

Maximizing the potential of a compact space, the design seamlessly incorporates all essential elements without sacrificing style. The use of micro cement on every wall, complemented by distinctive kit-kat tiles, introduces a wealth of textures, transforming the room into a functional yet visually dynamic wet room. The brushed nickel fixtures provide a striking contrast to the predominantly light and neutral color palette, adding an extra layer of sophistication.

Reconstructed early 21st century bathroom which pays homage to the historical craftsman style home which it inhabits. Chrome fixtures pronounce themselves from the sleek wainscoting subway tile while the hexagonal mosaic flooring balances the brightness of the space with a pleasing texture.
Ванная комната с плиткой и подвесной раковиной – фото дизайна интерьера
7