Ванная комната с плиткой и красным полом – фото дизайна интерьера
Сортировать:
Бюджет
Сортировать:Популярное за сегодня
81 - 100 из 389 фото
1 из 3
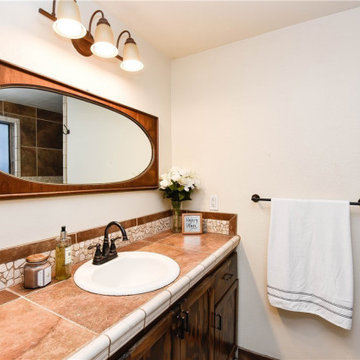
BEFORE PICTURES
Стильный дизайн: маленькая главная ванная комната в классическом стиле с керамогранитной плиткой, белыми стенами, полом из керамогранита, открытым душем, фасадами островного типа, темными деревянными фасадами, угловым душем, раздельным унитазом, красной плиткой, накладной раковиной, столешницей из плитки, красным полом, красной столешницей, тумбой под одну раковину и встроенной тумбой для на участке и в саду - последний тренд
Стильный дизайн: маленькая главная ванная комната в классическом стиле с керамогранитной плиткой, белыми стенами, полом из керамогранита, открытым душем, фасадами островного типа, темными деревянными фасадами, угловым душем, раздельным унитазом, красной плиткой, накладной раковиной, столешницей из плитки, красным полом, красной столешницей, тумбой под одну раковину и встроенной тумбой для на участке и в саду - последний тренд
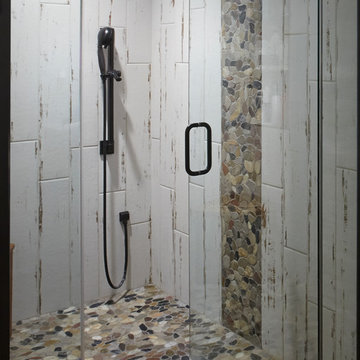
Robin Stancliff photo credits. My client’s main focus for this bathroom was to create a wheelchair accessible shower while
maintaining a unique and rustic visual appeal. When we received this project, the majority of the
bathroom had already been destroyed, and the new vanity was already in place. Our main
contribution was the new ADA accessible shower. We decided to keep the Saltillo tile and brick
wall in the bathroom to keep some of the original Southwestern charm of the home, and create
a stone flooring for the base of the shower. By mixing a variety of colored stones and creating a
stone detail up the side of the shower, we were able to add a modern and fresh touch to the
shower. Aside from the stone detail, the sides of the shower are made up of rustic wood-look
porcelain which fits the overall aesthetic of the bathroom while still being easy to clean. To
accommodate a wheelchair, the shower is 5’ by 5’ with a 3’ door. The handheld bar at the back
of the shower is an ADA compliant bar which has levers so it can be easily maneuvered.
Overall, we aimed to create a sturdy structure for the shower that would hold up to various
disability needs while still remaining chic. By adding rustic details and thoughtful ADA compliant
components, this shower is useful and attractive.
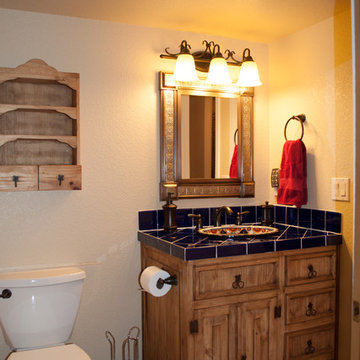
Свежая идея для дизайна: главная ванная комната среднего размера в стиле неоклассика (современная классика) с фасадами с утопленной филенкой, фасадами цвета дерева среднего тона, душем в нише, раздельным унитазом, синей плиткой, керамической плиткой, бежевыми стенами, полом из терракотовой плитки, накладной раковиной, столешницей из плитки, красным полом, душем с распашными дверями и синей столешницей - отличное фото интерьера
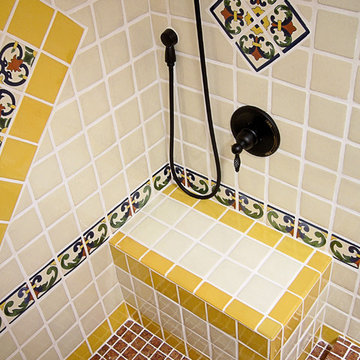
На фото: ванная комната среднего размера в стиле фьюжн с фасадами с выступающей филенкой, светлыми деревянными фасадами, душем в нише, унитазом-моноблоком, синей плиткой, белой плиткой, желтой плиткой, керамической плиткой, белыми стенами, кирпичным полом, душевой кабиной, монолитной раковиной, столешницей из плитки, красным полом и шторкой для ванной
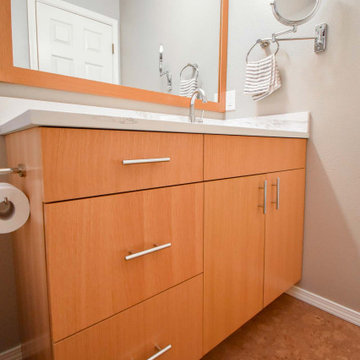
Two matching bathrooms in modern townhouse. Walk in tile shower with white subway tile, small corner step, and glass enclosure. Flat panel wood vanity with quartz countertops, undermount sink, and modern fixtures. Second bath has matching features with single sink and bath tub shower combination.
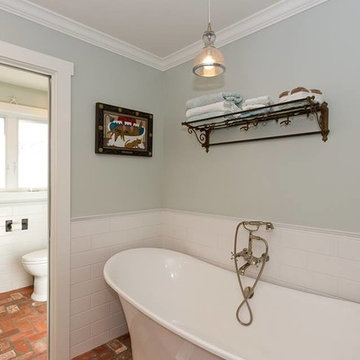
Стильный дизайн: большая главная ванная комната в стиле неоклассика (современная классика) с фасадами с декоративным кантом, серыми фасадами, отдельно стоящей ванной, душем в нише, унитазом-моноблоком, белой плиткой, керамической плиткой, серыми стенами, кирпичным полом, настольной раковиной, мраморной столешницей, красным полом, душем с распашными дверями и серой столешницей - последний тренд
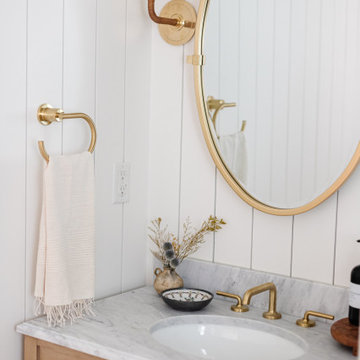
A dated pool house bath at a historic Winter Park home had a remodel to add charm and warmth that it desperately needed.
Свежая идея для дизайна: ванная комната среднего размера в стиле неоклассика (современная классика) с светлыми деревянными фасадами, угловым душем, раздельным унитазом, белой плиткой, терракотовой плиткой, белыми стенами, кирпичным полом, мраморной столешницей, красным полом, душем с распашными дверями, серой столешницей, тумбой под одну раковину, напольной тумбой и стенами из вагонки - отличное фото интерьера
Свежая идея для дизайна: ванная комната среднего размера в стиле неоклассика (современная классика) с светлыми деревянными фасадами, угловым душем, раздельным унитазом, белой плиткой, терракотовой плиткой, белыми стенами, кирпичным полом, мраморной столешницей, красным полом, душем с распашными дверями, серой столешницей, тумбой под одну раковину, напольной тумбой и стенами из вагонки - отличное фото интерьера
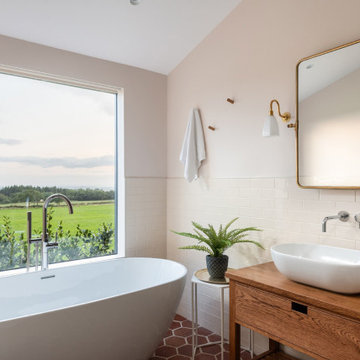
Unique Home Stays
Стильный дизайн: ванная комната среднего размера в стиле кантри с коричневыми фасадами, отдельно стоящей ванной, белой плиткой, белыми стенами, полом из терракотовой плитки, столешницей из дерева, красным полом, коричневой столешницей, плиткой кабанчик, настольной раковиной и плоскими фасадами - последний тренд
Стильный дизайн: ванная комната среднего размера в стиле кантри с коричневыми фасадами, отдельно стоящей ванной, белой плиткой, белыми стенами, полом из терракотовой плитки, столешницей из дерева, красным полом, коричневой столешницей, плиткой кабанчик, настольной раковиной и плоскими фасадами - последний тренд
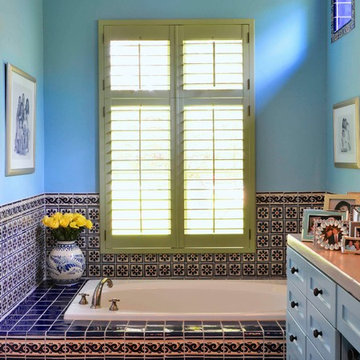
Michael Hunter
На фото: большая ванная комната в средиземноморском стиле с фасадами в стиле шейкер, синими фасадами, накладной ванной, синей плиткой, плиткой мозаикой, синими стенами, полом из терракотовой плитки и красным полом с
На фото: большая ванная комната в средиземноморском стиле с фасадами в стиле шейкер, синими фасадами, накладной ванной, синей плиткой, плиткой мозаикой, синими стенами, полом из терракотовой плитки и красным полом с
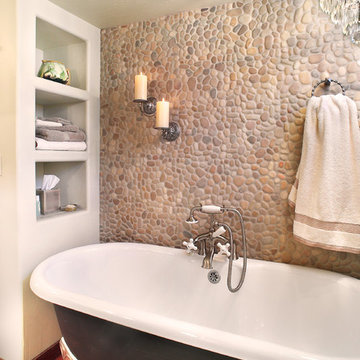
This gorgeous master bathroom remodel that was part of a larger whole house remodel of a 1932 Tucson ranch house.
Источник вдохновения для домашнего уюта: ванная комната в классическом стиле с ванной на ножках, галечной плиткой, бетонным полом и красным полом
Источник вдохновения для домашнего уюта: ванная комната в классическом стиле с ванной на ножках, галечной плиткой, бетонным полом и красным полом
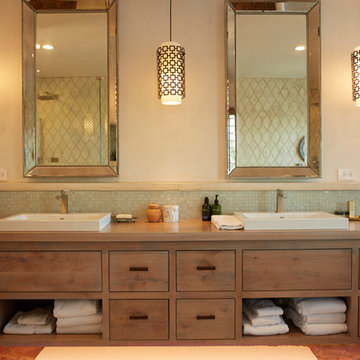
Two surface sinks compliment the ocean glass backsplash and pickled wood cabinets. The lights and the tile seen in the mirror reflection have a Moroccan feel.
Photo Credit: Chris Leschinsky
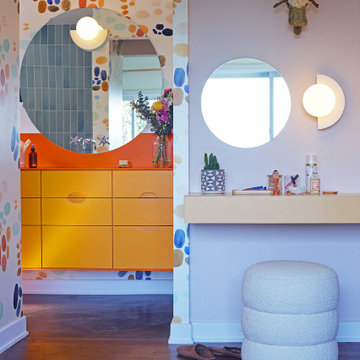
Источник вдохновения для домашнего уюта: главная ванная комната среднего размера в стиле фьюжн с плоскими фасадами, желтыми фасадами, душем в нише, унитазом-моноблоком, синей плиткой, керамической плиткой, разноцветными стенами, бетонным полом, врезной раковиной, столешницей из искусственного камня, красным полом, душем с распашными дверями, оранжевой столешницей, нишей, тумбой под одну раковину, подвесной тумбой и обоями на стенах
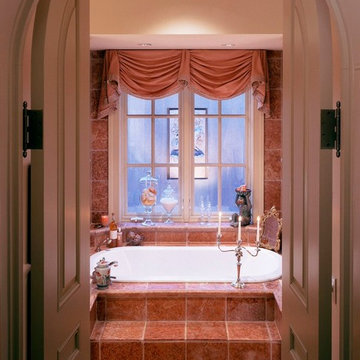
Идея дизайна: большая баня и сауна в классическом стиле с накладной ванной, полом из керамической плитки, красной плиткой, керамической плиткой, бежевыми стенами и красным полом
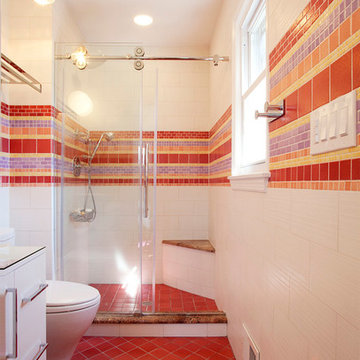
Pixy Liao
Идея дизайна: ванная комната в современном стиле с красной плиткой, плиткой мозаикой, плоскими фасадами, белыми фасадами, душем в нише и красным полом
Идея дизайна: ванная комната в современном стиле с красной плиткой, плиткой мозаикой, плоскими фасадами, белыми фасадами, душем в нише и красным полом
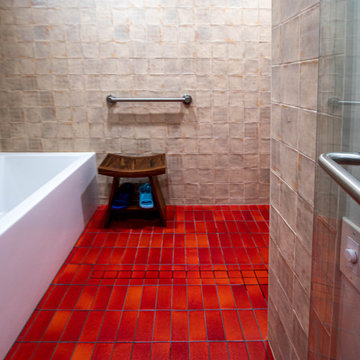
In this Mid-Century Modern home, the master bath was updated with a custom laminate vanity in Pionite Greige with a Suede finish with a bloom tip-on drawer and door system. The countertop is 2cm Sahara Beige quartz. The tile surrounding the vanity is WOW 2x6 Bejmat Tan tile. The shower walls are WOW 6x6 Bejmat Biscuit tile with 2x6 Bejmat tile in the niche. A Hansgrohe faucet, tub faucet, hand held shower, and slide bar in brushed nickel. A TOTO undermount sink, Moen grab bars, Robern swing door medicine cabinet and magnifying mirror, and TOTO one piece automated flushing toilet. The bedroom wall leading into the bathroom is a custom monolithic formica wall in Pumice with lateral swinging Lamp Monoflat Lin-X hinge door series. The client provided 50-year-old 3x6 red brick tile for the bathroom and 50-year-old oak bammapara parquet flooring in the bedroom. In the bedroom, two Rakks Black shelving racks and Stainless Steel Cable System were installed in the loft.
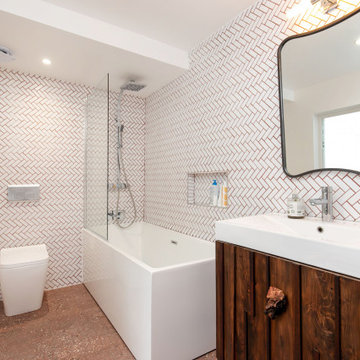
We used underfloor electric heating in the bathroom and used modern fittings throughout! Keeping it clean and sharp with white tiles and a touch of red Grout, mimicking the colour of the floor. We commissioned a cabinet to fit under the wall-mounted sink.
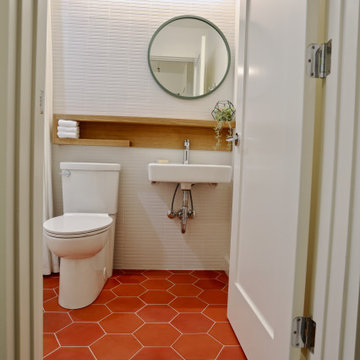
It's all about the lines. Everything was purposefully designed and chosen to compliment the entire project.
На фото: маленькая ванная комната в современном стиле с ванной в нише, душем над ванной, раздельным унитазом, белой плиткой, керамогранитной плиткой, белыми стенами, бетонным полом, подвесной раковиной, столешницей из дерева, красным полом и шторкой для ванной для на участке и в саду
На фото: маленькая ванная комната в современном стиле с ванной в нише, душем над ванной, раздельным унитазом, белой плиткой, керамогранитной плиткой, белыми стенами, бетонным полом, подвесной раковиной, столешницей из дерева, красным полом и шторкой для ванной для на участке и в саду
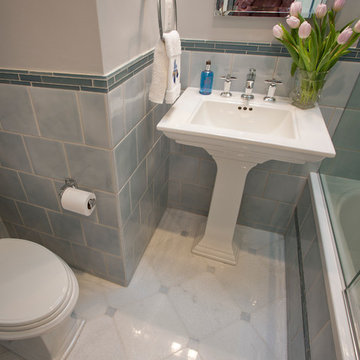
Kenneth M Wyner Photography
На фото: маленькая ванная комната в классическом стиле с раковиной с пьедесталом, ванной в нише, душем над ванной, раздельным унитазом, синей плиткой, керамической плиткой, мраморным полом, синими стенами, душевой кабиной, красным полом и душем с распашными дверями для на участке и в саду с
На фото: маленькая ванная комната в классическом стиле с раковиной с пьедесталом, ванной в нише, душем над ванной, раздельным унитазом, синей плиткой, керамической плиткой, мраморным полом, синими стенами, душевой кабиной, красным полом и душем с распашными дверями для на участке и в саду с
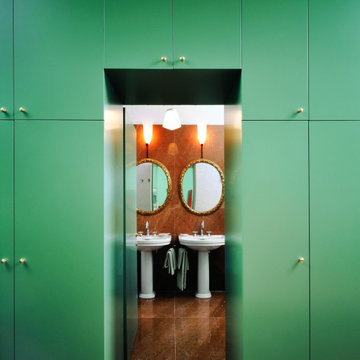
Restyling dell'appartamento completo di scelta dei materiali e del piano colori
Идея дизайна: главная ванная комната среднего размера в классическом стиле с красной плиткой, мраморной плиткой, белыми стенами, мраморным полом, раковиной с пьедесталом, красным полом и тумбой под две раковины
Идея дизайна: главная ванная комната среднего размера в классическом стиле с красной плиткой, мраморной плиткой, белыми стенами, мраморным полом, раковиной с пьедесталом, красным полом и тумбой под две раковины
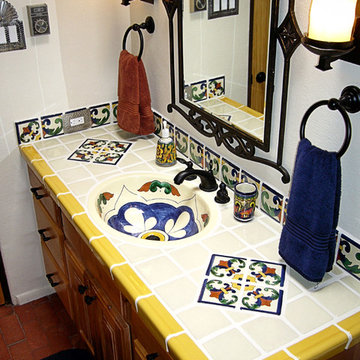
Свежая идея для дизайна: ванная комната среднего размера в классическом стиле с фасадами с выступающей филенкой, светлыми деревянными фасадами, душем в нише, унитазом-моноблоком, синей плиткой, белой плиткой, желтой плиткой, керамической плиткой, белыми стенами, кирпичным полом, душевой кабиной, монолитной раковиной, столешницей из плитки, красным полом и шторкой для ванной - отличное фото интерьера
Ванная комната с плиткой и красным полом – фото дизайна интерьера
5