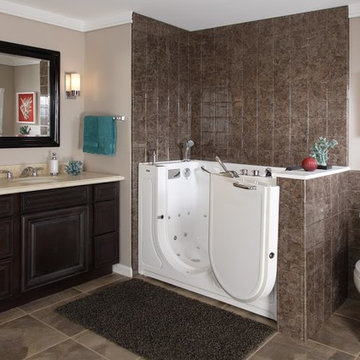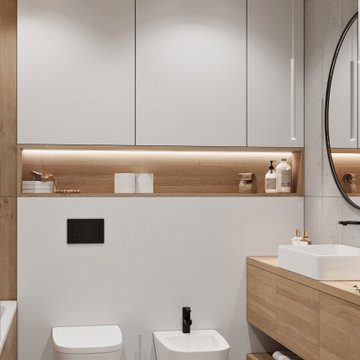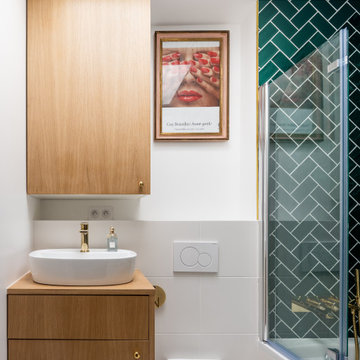Ванная комната с плиткой и бежевой столешницей – фото дизайна интерьера
Сортировать:
Бюджет
Сортировать:Популярное за сегодня
121 - 140 из 15 597 фото
1 из 3

2016 CotY Award Winner
Источник вдохновения для домашнего уюта: главная ванная комната среднего размера в стиле неоклассика (современная классика) с фасадами с утопленной филенкой, синими фасадами, отдельно стоящей ванной, бежевыми стенами, врезной раковиной, раздельным унитазом, черно-белой плиткой, серой плиткой, плиткой мозаикой, полом из линолеума, столешницей из гранита и бежевой столешницей
Источник вдохновения для домашнего уюта: главная ванная комната среднего размера в стиле неоклассика (современная классика) с фасадами с утопленной филенкой, синими фасадами, отдельно стоящей ванной, бежевыми стенами, врезной раковиной, раздельным унитазом, черно-белой плиткой, серой плиткой, плиткой мозаикой, полом из линолеума, столешницей из гранита и бежевой столешницей

A clean white modern classic style bathroom with wall to wall floating stone bench top.
Thick limestone bench tops with light beige tones and textured features.
Wall hung vanity cabinets with all doors, drawers and dress panels made from solid surface.
Subtle detailed anodised aluminium u channel around windows and doors.

Design By: Design Set Match Construction by: Kiefer Construction Photography by: Treve Johnson Photography Tile Materials: Tile Shop Light Fixtures: Metro Lighting Plumbing Fixtures: Jack London kitchen & Bath Ideabook: http://www.houzz.com/ideabooks/207396/thumbs/el-sobrante-50s-ranch-bath

Elegant Traditional Master Bath with Under mount Tub
Photographer: Sacha Griffin
Стильный дизайн: большая главная ванная комната в классическом стиле с врезной раковиной, фасадами с выступающей филенкой, столешницей из гранита, полновстраиваемой ванной, угловым душем, раздельным унитазом, бежевой плиткой, керамогранитной плиткой, бежевыми стенами, полом из керамогранита, зелеными фасадами, бежевым полом, душем с распашными дверями, бежевой столешницей, нишей, тумбой под две раковины и встроенной тумбой - последний тренд
Стильный дизайн: большая главная ванная комната в классическом стиле с врезной раковиной, фасадами с выступающей филенкой, столешницей из гранита, полновстраиваемой ванной, угловым душем, раздельным унитазом, бежевой плиткой, керамогранитной плиткой, бежевыми стенами, полом из керамогранита, зелеными фасадами, бежевым полом, душем с распашными дверями, бежевой столешницей, нишей, тумбой под две раковины и встроенной тумбой - последний тренд

2013 WINNER MBA Best Display Home $650,000+
When you’re ready to step up to a home that truly defines what you deserve – quality, luxury, style and comfort – take a look at the Oakland. With its modern take on a timeless classic, the Oakland’s contemporary elevation is softened by the warmth of traditional textures – marble, timber and stone. Inside, Atrium Homes’ famous attention to detail and intricate craftsmanship is obvious at every turn.
Formal foyer with a granite, timber and wrought iron staircase
High quality German lift
Elegant home theatre and study open off the foyer
Kitchen features black Italian granite benchtops and splashback and American Oak cabinetry
Modern stainless steel appliances
Upstairs private retreat and balcony
Luxurious main suite with double doors
Two double-sized minor bedrooms with shared semi ensuite

Свежая идея для дизайна: главная ванная комната среднего размера в классическом стиле с фасадами с утопленной филенкой, темными деревянными фасадами, раздельным унитазом, коричневой плиткой, керамической плиткой, бежевыми стенами, полом из керамической плитки, врезной раковиной, коричневым полом и бежевой столешницей - отличное фото интерьера

This residence was designed to have the feeling of a classic early 1900’s Albert Kalin home. The owner and Architect referenced several homes in the area designed by Kalin to recall the character of both the traditional exterior and a more modern clean line interior inherent in those homes. The mixture of brick, natural cement plaster, and milled stone were carefully proportioned to reference the character without being a direct copy. Authentic steel windows custom fabricated by Hopes to maintain the very thin metal profiles necessary for the character. To maximize the budget, these were used in the center stone areas of the home with dark bronze clad windows in the remaining brick and plaster sections. Natural masonry fireplaces with contemporary stone and Pewabic custom tile surrounds, all help to bring a sense of modern style and authentic Detroit heritage to this home. Long axis lines both front to back and side to side anchor this home’s geometry highlighting an elliptical spiral stair at one end and the elegant fireplace at appropriate view lines.

На фото: большая ванная комната в стиле неоклассика (современная классика) с фасадами в стиле шейкер, белыми фасадами, отдельно стоящей ванной, душем над ванной, разноцветной плиткой, керамогранитной плиткой, белыми стенами, полом из керамогранита, врезной раковиной, столешницей из кварцита, разноцветным полом, открытым душем, бежевой столешницей, сиденьем для душа и встроенной тумбой с

We had plenty of room to elevate the space and create a spa-like environment. His and her vanities set below a wooden beam take centre stage, and a stand alone soaker tub with a free standing tub-filler make a luxury statement. Black finishes dial up the drama, and the large windows flood the room with natural light.

Wood-Mode 84 cabinetry, Whitney II door style in Cherry wood, matte shale stained finish. Natural cherry interiors and drawer boxes.
На фото: огромная главная ванная комната в современном стиле с фасадами с утопленной филенкой, коричневыми фасадами, отдельно стоящей ванной, бежевой плиткой, каменной плиткой, бежевыми стенами, полом из известняка, врезной раковиной, столешницей из кварцита, бежевым полом, бежевой столешницей, тумбой под две раковины, встроенной тумбой и сводчатым потолком с
На фото: огромная главная ванная комната в современном стиле с фасадами с утопленной филенкой, коричневыми фасадами, отдельно стоящей ванной, бежевой плиткой, каменной плиткой, бежевыми стенами, полом из известняка, врезной раковиной, столешницей из кварцита, бежевым полом, бежевой столешницей, тумбой под две раковины, встроенной тумбой и сводчатым потолком с

A small bathroom gets a major face lift, custom vanity that fits perfectly and maximizes space and storage.
Свежая идея для дизайна: ванная комната, совмещенная с туалетом среднего размера в стиле фьюжн с плоскими фасадами, светлыми деревянными фасадами, накладной ванной, разноцветной плиткой, зеркальной плиткой, белыми стенами, полом из мозаичной плитки, врезной раковиной, мраморной столешницей, белым полом, бежевой столешницей, тумбой под одну раковину, встроенной тумбой, любым потолком и любой отделкой стен - отличное фото интерьера
Свежая идея для дизайна: ванная комната, совмещенная с туалетом среднего размера в стиле фьюжн с плоскими фасадами, светлыми деревянными фасадами, накладной ванной, разноцветной плиткой, зеркальной плиткой, белыми стенами, полом из мозаичной плитки, врезной раковиной, мраморной столешницей, белым полом, бежевой столешницей, тумбой под одну раковину, встроенной тумбой, любым потолком и любой отделкой стен - отличное фото интерьера

Simple clean design...in this master bathroom renovation things were kept in the same place but in a very different interpretation. The shower is where the exiting one was, but the walls surrounding it were taken out, a curbless floor was installed with a sleek tile-over linear drain that really goes away. A free-standing bathtub is in the same location that the original drop in whirlpool tub lived prior to the renovation. The result is a clean, contemporary design with some interesting "bling" effects like the bubble chandelier and the mirror rounds mosaic tile located in the back of the niche.

From the master you enter this awesome bath. A large lipless shower with multiple shower heads include the rain shower you can see. Her vanity with makeup space is on the left and his is to the right. The large closet is just out of frame to the right. The tub had auto shades to provide privacy when needed and the toilet room is just to the right of the tub.

Elegant guest bathroom with gold and white tiles. Luxurious design and unmatched craftsmanship by Paradise City inc
Стильный дизайн: маленький совмещенный санузел в стиле ретро с плоскими фасадами, бежевыми фасадами, ванной в нише, душем над ванной, инсталляцией, белой плиткой, керамической плиткой, белыми стенами, полом из керамогранита, душевой кабиной, монолитной раковиной, стеклянной столешницей, белым полом, шторкой для ванной, бежевой столешницей, тумбой под одну раковину, подвесной тумбой и кессонным потолком для на участке и в саду - последний тренд
Стильный дизайн: маленький совмещенный санузел в стиле ретро с плоскими фасадами, бежевыми фасадами, ванной в нише, душем над ванной, инсталляцией, белой плиткой, керамической плиткой, белыми стенами, полом из керамогранита, душевой кабиной, монолитной раковиной, стеклянной столешницей, белым полом, шторкой для ванной, бежевой столешницей, тумбой под одну раковину, подвесной тумбой и кессонным потолком для на участке и в саду - последний тренд

Пример оригинального дизайна: маленькая ванная комната в стиле неоклассика (современная классика) с фасадами островного типа, коричневыми фасадами, накладной ванной, душем над ванной, унитазом-моноблоком, бежевой плиткой, плиткой из известняка, бежевыми стенами, мраморным полом, врезной раковиной, столешницей из известняка, бежевым полом, душем с раздвижными дверями, бежевой столешницей, тумбой под одну раковину и напольной тумбой для на участке и в саду

На фото: главная ванная комната среднего размера в скандинавском стиле с плоскими фасадами, фасадами цвета дерева среднего тона, полновстраиваемой ванной, инсталляцией, серой плиткой, керамогранитной плиткой, серыми стенами, полом из керамической плитки, настольной раковиной, столешницей из дерева, белым полом, шторкой для ванной, бежевой столешницей, тумбой под одну раковину и подвесной тумбой с

When designing this kitchen update and addition, Phase One had to keep function and style top of mind, all the time. The homeowners are masters in the kitchen and also wanted to highlight the great outdoors and the future location of their pool, so adding window banks were paramount, especially over the sink counter. The bathrooms renovations were hardly a second thought to the kitchen; one focuses on a large shower while the other, a stately bathtub, complete with frosted glass windows Stylistic details such as a bright red sliding door, and a hand selected fireplace mantle from the mountains were key indicators of the homeowners trend guidelines. Storage was also very important to the client and the home is now outfitted with 12.

Источник вдохновения для домашнего уюта: ванная комната среднего размера в современном стиле с плоскими фасадами, светлыми деревянными фасадами, ванной в нише, душем над ванной, черно-белой плиткой, керамогранитной плиткой, полом из керамогранита, душевой кабиной, настольной раковиной, столешницей из дерева, бежевым полом, душем с раздвижными дверями, бежевой столешницей, тумбой под одну раковину и подвесной тумбой

Свежая идея для дизайна: маленькая ванная комната в современном стиле с плоскими фасадами, фасадами цвета дерева среднего тона, душем в нише, инсталляцией, серой плиткой, керамогранитной плиткой, белыми стенами, душевой кабиной, настольной раковиной, столешницей из дерева и бежевой столешницей для на участке и в саду - отличное фото интерьера

PEBBLE AND RECTANGULAR GLASS TILES from two different makers wrap a band around the bathroom.
Источник вдохновения для домашнего уюта: детская ванная комната среднего размера в морском стиле с фасадами с утопленной филенкой, белыми фасадами, ванной в нише, душем над ванной, раздельным унитазом, бежевой плиткой, галечной плиткой, синими стенами, пробковым полом, врезной раковиной, столешницей из искусственного кварца, разноцветным полом, шторкой для ванной и бежевой столешницей
Источник вдохновения для домашнего уюта: детская ванная комната среднего размера в морском стиле с фасадами с утопленной филенкой, белыми фасадами, ванной в нише, душем над ванной, раздельным унитазом, бежевой плиткой, галечной плиткой, синими стенами, пробковым полом, врезной раковиной, столешницей из искусственного кварца, разноцветным полом, шторкой для ванной и бежевой столешницей
Ванная комната с плиткой и бежевой столешницей – фото дизайна интерьера
7