Ванная комната с плиткой – фото дизайна интерьера со средним бюджетом
Сортировать:
Бюджет
Сортировать:Популярное за сегодня
221 - 240 из 117 251 фото
1 из 3

На фото: маленькая главная ванная комната в стиле неоклассика (современная классика) с фасадами в стиле шейкер, белыми фасадами, душевой комнатой, раздельным унитазом, серой плиткой, мраморной плиткой, серыми стенами, полом из керамической плитки, монолитной раковиной, мраморной столешницей, серым полом, белой столешницей, нишей, тумбой под одну раковину, напольной тумбой и душем с распашными дверями для на участке и в саду с
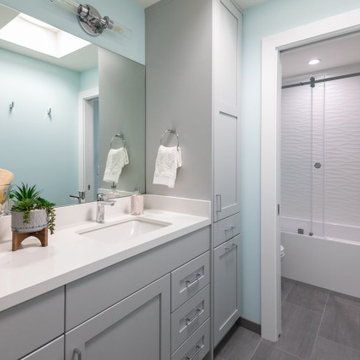
Идея дизайна: детская ванная комната среднего размера с плоскими фасадами, серыми фасадами, ванной в нише, душем в нише, унитазом-моноблоком, белой плиткой, керамогранитной плиткой, синими стенами, полом из керамогранита, врезной раковиной, столешницей из искусственного кварца, серым полом, душем с раздвижными дверями, белой столешницей, тумбой под две раковины и встроенной тумбой

На фото: маленькая ванная комната в стиле модернизм с плоскими фасадами, белыми фасадами, разноцветной плиткой, керамогранитной плиткой, полом из керамогранита, душевой кабиной, монолитной раковиной, столешницей из искусственного кварца, душем с раздвижными дверями, белой столешницей и тумбой под одну раковину для на участке и в саду

A Relaxed Coastal Bathroom showcasing a sage green subway tiled feature wall combined with a white ripple wall tile and a light terrazzo floor tile.
This family-friendly bathroom uses brushed copper tapware from ABI Interiors throughout and features a rattan wall hung vanity with a stone top and an above counter vessel basin. An arch mirror and niche beside the vanity wall complements this user-friendly bathroom.
A walk-in shower with inbuilt shower niche, an overhead shower and a wall handheld shower makes this space usable for everyone.
A freestanding bathtub always gives a luxury look to any bathroom and completes this coastal relaxed family bathroom.
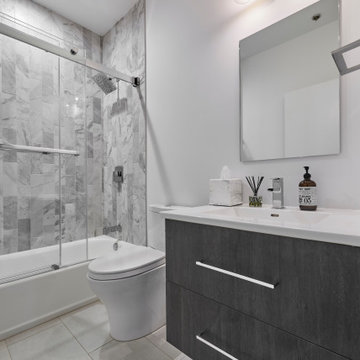
Our design intent for both bathrooms was to create a contemporary, clean look that matched the high-rise unit.
For the Guest Bathroom, we carefully chose a shower tile that had a variation with different white and grey hues that not only ties in with the rest of the finishes but also further enhances movement and when flipped vertically, gives the impression of a taller shower.
Bathroom remodeling in Chicago and nearby areas: https://123remodeling.com/bathroom-remodeling-chicago/
123 Remodeling is a full-service licensed general contractor specializing in kitchen, bathroom, full condo and basement remodel in Chicago and its suburbs. Get a free consultation and estimate at https://123remodeling.com/

This 1910 West Highlands home was so compartmentalized that you couldn't help to notice you were constantly entering a new room every 8-10 feet. There was also a 500 SF addition put on the back of the home to accommodate a living room, 3/4 bath, laundry room and back foyer - 350 SF of that was for the living room. Needless to say, the house needed to be gutted and replanned.
Kitchen+Dining+Laundry-Like most of these early 1900's homes, the kitchen was not the heartbeat of the home like they are today. This kitchen was tucked away in the back and smaller than any other social rooms in the house. We knocked out the walls of the dining room to expand and created an open floor plan suitable for any type of gathering. As a nod to the history of the home, we used butcherblock for all the countertops and shelving which was accented by tones of brass, dusty blues and light-warm greys. This room had no storage before so creating ample storage and a variety of storage types was a critical ask for the client. One of my favorite details is the blue crown that draws from one end of the space to the other, accenting a ceiling that was otherwise forgotten.
Primary Bath-This did not exist prior to the remodel and the client wanted a more neutral space with strong visual details. We split the walls in half with a datum line that transitions from penny gap molding to the tile in the shower. To provide some more visual drama, we did a chevron tile arrangement on the floor, gridded the shower enclosure for some deep contrast an array of brass and quartz to elevate the finishes.
Powder Bath-This is always a fun place to let your vision get out of the box a bit. All the elements were familiar to the space but modernized and more playful. The floor has a wood look tile in a herringbone arrangement, a navy vanity, gold fixtures that are all servants to the star of the room - the blue and white deco wall tile behind the vanity.
Full Bath-This was a quirky little bathroom that you'd always keep the door closed when guests are over. Now we have brought the blue tones into the space and accented it with bronze fixtures and a playful southwestern floor tile.
Living Room & Office-This room was too big for its own good and now serves multiple purposes. We condensed the space to provide a living area for the whole family plus other guests and left enough room to explain the space with floor cushions. The office was a bonus to the project as it provided privacy to a room that otherwise had none before.

This Waukesha bathroom remodel was unique because the homeowner needed wheelchair accessibility. We designed a beautiful master bathroom and met the client’s ADA bathroom requirements.
Original Space
The old bathroom layout was not functional or safe. The client could not get in and out of the shower or maneuver around the vanity or toilet. The goal of this project was ADA accessibility.
ADA Bathroom Requirements
All elements of this bathroom and shower were discussed and planned. Every element of this Waukesha master bathroom is designed to meet the unique needs of the client. Designing an ADA bathroom requires thoughtful consideration of showering needs.
Open Floor Plan – A more open floor plan allows for the rotation of the wheelchair. A 5-foot turning radius allows the wheelchair full access to the space.
Doorways – Sliding barn doors open with minimal force. The doorways are 36” to accommodate a wheelchair.
Curbless Shower – To create an ADA shower, we raised the sub floor level in the bedroom. There is a small rise at the bedroom door and the bathroom door. There is a seamless transition to the shower from the bathroom tile floor.
Grab Bars – Decorative grab bars were installed in the shower, next to the toilet and next to the sink (towel bar).
Handheld Showerhead – The handheld Delta Palm Shower slips over the hand for easy showering.
Shower Shelves – The shower storage shelves are minimalistic and function as handhold points.
Non-Slip Surface – Small herringbone ceramic tile on the shower floor prevents slipping.
ADA Vanity – We designed and installed a wheelchair accessible bathroom vanity. It has clearance under the cabinet and insulated pipes.
Lever Faucet – The faucet is offset so the client could reach it easier. We installed a lever operated faucet that is easy to turn on/off.
Integrated Counter/Sink – The solid surface counter and sink is durable and easy to clean.
ADA Toilet – The client requested a bidet toilet with a self opening and closing lid. ADA bathroom requirements for toilets specify a taller height and more clearance.
Heated Floors – WarmlyYours heated floors add comfort to this beautiful space.
Linen Cabinet – A custom linen cabinet stores the homeowners towels and toiletries.
Style
The design of this bathroom is light and airy with neutral tile and simple patterns. The cabinetry matches the existing oak woodwork throughout the home.

На фото: совмещенный санузел среднего размера, в белых тонах с отделкой деревом в современном стиле с плоскими фасадами, фасадами цвета дерева среднего тона, гидромассажной ванной, душевой комнатой, инсталляцией, зеленой плиткой, керамической плиткой, зелеными стенами, полом из керамогранита, душевой кабиной, накладной раковиной, столешницей из искусственного камня, белым полом, душем с раздвижными дверями, белой столешницей, тумбой под одну раковину, подвесной тумбой и нишей с

Talk about your small spaces. In this case we had to squeeze a full bath into a powder room-sized room of only 5’ x 7’. The ceiling height also comes into play sloping downward from 90” to 71” under the roof of a second floor dormer in this Cape-style home.
We stripped the room bare and scrutinized how we could minimize the visual impact of each necessary bathroom utility. The bathroom was transitioning along with its occupant from young boy to teenager. The existing bathtub and shower curtain by far took up the most visual space within the room. Eliminating the tub and introducing a curbless shower with sliding glass shower doors greatly enlarged the room. Now that the floor seamlessly flows through out the room it magically feels larger. We further enhanced this concept with a floating vanity. Although a bit smaller than before, it along with the new wall-mounted medicine cabinet sufficiently handles all storage needs. We chose a comfort height toilet with a short tank so that we could extend the wood countertop completely across the sink wall. The longer countertop creates opportunity for decorative effects while creating the illusion of a larger space. Floating shelves to the right of the vanity house more nooks for storage and hide a pop-out electrical outlet.
The clefted slate target wall in the shower sets up the modern yet rustic aesthetic of this bathroom, further enhanced by a chipped high gloss stone floor and wire brushed wood countertop. I think it is the style and placement of the wall sconces (rated for wet environments) that really make this space unique. White ceiling tile keeps the shower area functional while allowing us to extend the white along the rest of the ceiling and partially down the sink wall – again a room-expanding trick.
This is a small room that makes a big splash!

Modern master bathroom featuring large format Carrara porcelain tiles, herringbone marble flooring, and custom navy vanity.
Свежая идея для дизайна: главная ванная комната среднего размера в стиле модернизм с фасадами в стиле шейкер, синими фасадами, угловым душем, разноцветной плиткой, керамогранитной плиткой, мраморным полом, мраморной столешницей, серым полом, душем с распашными дверями, белой столешницей, сиденьем для душа, тумбой под две раковины и напольной тумбой - отличное фото интерьера
Свежая идея для дизайна: главная ванная комната среднего размера в стиле модернизм с фасадами в стиле шейкер, синими фасадами, угловым душем, разноцветной плиткой, керамогранитной плиткой, мраморным полом, мраморной столешницей, серым полом, душем с распашными дверями, белой столешницей, сиденьем для душа, тумбой под две раковины и напольной тумбой - отличное фото интерьера

A dynamic duo, blue glass tile and a floral wallpaper join up to create a bewitching bathroom.
DESIGN
Ginny Macdonald, Styling by CJ Sandgren
PHOTOS
Jessica Bordner, Sara Tramp
Tile Shown: 2x12, 4x12, 1x1 in Blue Jay Matte Glass Tile

This four-story townhome in the heart of old town Alexandria, was recently purchased by a family of four.
The outdated galley kitchen with confined spaces, lack of powder room on main level, dropped down ceiling, partition walls, small bathrooms, and the main level laundry were a few of the deficiencies this family wanted to resolve before moving in.
Starting with the top floor, we converted a small bedroom into a master suite, which has an outdoor deck with beautiful view of old town. We reconfigured the space to create a walk-in closet and another separate closet.
We took some space from the old closet and enlarged the master bath to include a bathtub and a walk-in shower. Double floating vanities and hidden toilet space were also added.
The addition of lighting and glass transoms allows light into staircase leading to the lower level.
On the third level is the perfect space for a girl’s bedroom. A new bathroom with walk-in shower and added space from hallway makes it possible to share this bathroom.
A stackable laundry space was added to the hallway, a few steps away from a new study with built in bookcase, French doors, and matching hardwood floors.
The main level was totally revamped. The walls were taken down, floors got built up to add extra insulation, new wide plank hardwood installed throughout, ceiling raised, and a new HVAC was added for three levels.
The storage closet under the steps was converted to a main level powder room, by relocating the electrical panel.
The new kitchen includes a large island with new plumbing for sink, dishwasher, and lots of storage placed in the center of this open kitchen. The south wall is complete with floor to ceiling cabinetry including a home for a new cooktop and stainless-steel range hood, covered with glass tile backsplash.
The dining room wall was taken down to combine the adjacent area with kitchen. The kitchen includes butler style cabinetry, wine fridge and glass cabinets for display. The old living room fireplace was torn down and revamped with a gas fireplace wrapped in stone.
Built-ins added on both ends of the living room gives floor to ceiling space provides ample display space for art. Plenty of lighting fixtures such as led lights, sconces and ceiling fans make this an immaculate remodel.
We added brick veneer on east wall to replicate the historic old character of old town homes.
The open floor plan with seamless wood floor and central kitchen has added warmth and with a desirable entertaining space.
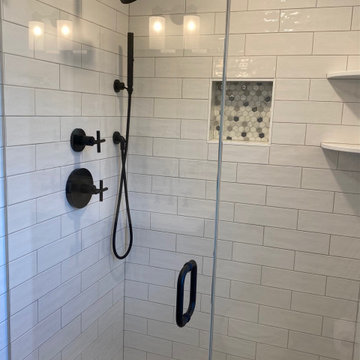
Пример оригинального дизайна: главная ванная комната среднего размера в стиле неоклассика (современная классика) с плоскими фасадами, синими фасадами, унитазом-моноблоком, белой плиткой, керамической плиткой, серыми стенами, полом из керамической плитки, накладной раковиной, столешницей из искусственного кварца, белым полом, белой столешницей, нишей, тумбой под две раковины и напольной тумбой
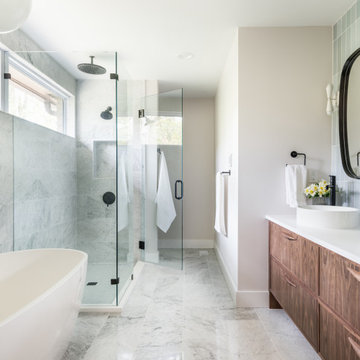
На фото: главная ванная комната среднего размера в стиле ретро с плоскими фасадами, фасадами цвета дерева среднего тона, отдельно стоящей ванной, белой плиткой, мраморной плиткой, белыми стенами, мраморным полом, настольной раковиной, столешницей из искусственного кварца, белым полом, душем с распашными дверями, белой столешницей, нишей и тумбой под две раковины

Свежая идея для дизайна: маленький главный совмещенный санузел в стиле неоклассика (современная классика) с плоскими фасадами, коричневыми фасадами, ванной в нише, душем над ванной, унитазом-моноблоком, синей плиткой, керамической плиткой, белыми стенами, полом из керамогранита, накладной раковиной, столешницей из оникса, серым полом, душем с раздвижными дверями, белой столешницей, тумбой под одну раковину и напольной тумбой для на участке и в саду - отличное фото интерьера
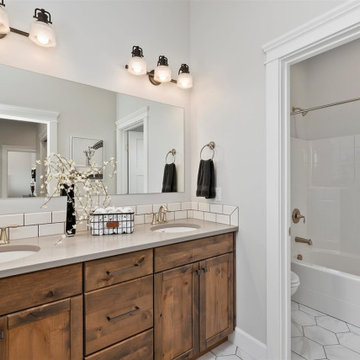
Full bath
Стильный дизайн: ванная комната среднего размера в классическом стиле с фасадами с утопленной филенкой, фасадами цвета дерева среднего тона, ванной в нише, душем над ванной, унитазом-моноблоком, белой плиткой, плиткой кабанчик, серыми стенами, полом из керамогранита, душевой кабиной, накладной раковиной, столешницей из кварцита, шторкой для ванной, серой столешницей, тумбой под две раковины и встроенной тумбой - последний тренд
Стильный дизайн: ванная комната среднего размера в классическом стиле с фасадами с утопленной филенкой, фасадами цвета дерева среднего тона, ванной в нише, душем над ванной, унитазом-моноблоком, белой плиткой, плиткой кабанчик, серыми стенами, полом из керамогранита, душевой кабиной, накладной раковиной, столешницей из кварцита, шторкой для ванной, серой столешницей, тумбой под две раковины и встроенной тумбой - последний тренд
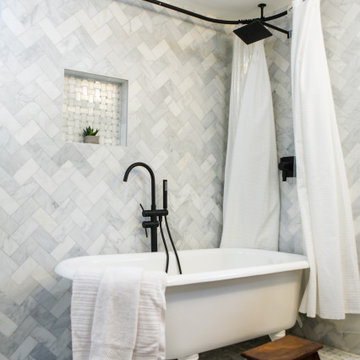
Beautiful subway marble wall on walls surrounding original class foot tub, with addition of shower fixtures. Floor was refinished original hardwood with a featured mosaic marble tile directly beneath tub.
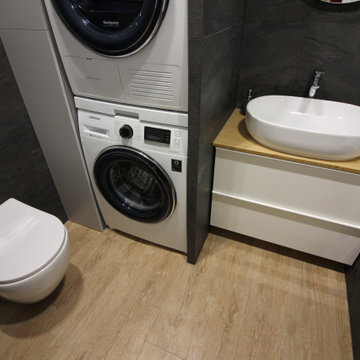
Стильный дизайн: маленькая главная ванная комната со стиральной машиной в современном стиле с плоскими фасадами, полновстраиваемой ванной, душем над ванной, инсталляцией, черной плиткой, керамогранитной плиткой, серыми стенами, полом из керамогранита, накладной раковиной, столешницей из дерева, бежевым полом, шторкой для ванной, бежевой столешницей, тумбой под одну раковину и подвесной тумбой для на участке и в саду - последний тренд

Стильный дизайн: маленькая главная ванная комната в скандинавском стиле с открытым душем, раздельным унитазом, белой плиткой, керамической плиткой, белыми стенами, полом из керамогранита, подвесной раковиной, синим полом, открытым душем, нишей, тумбой под одну раковину и подвесной тумбой для на участке и в саду - последний тренд

Пример оригинального дизайна: маленькая главная ванная комната в стиле неоклассика (современная классика) с фасадами с утопленной филенкой, белыми фасадами, душем без бортиков, раздельным унитазом, белой плиткой, керамогранитной плиткой, бежевыми стенами, полом из керамогранита, врезной раковиной, столешницей из гранита, белым полом, открытым душем, разноцветной столешницей, сиденьем для душа, тумбой под две раковины и встроенной тумбой для на участке и в саду
Ванная комната с плиткой – фото дизайна интерьера со средним бюджетом
12