Ванная комната с паркетным полом среднего тона и тумбой под две раковины – фото дизайна интерьера
Сортировать:
Бюджет
Сортировать:Популярное за сегодня
41 - 60 из 960 фото
1 из 3

This 1964 Preston Hollow home was in the perfect location and had great bones but was not perfect for this family that likes to entertain. They wanted to open up their kitchen up to the den and entry as much as possible, as it was small and completely closed off. They needed significant wine storage and they did want a bar area but not where it was currently located. They also needed a place to stage food and drinks outside of the kitchen. There was a formal living room that was not necessary and a formal dining room that they could take or leave. Those spaces were opened up, the previous formal dining became their new home office, which was previously in the master suite. The master suite was completely reconfigured, removing the old office, and giving them a larger closet and beautiful master bathroom. The game room, which was converted from the garage years ago, was updated, as well as the bathroom, that used to be the pool bath. The closet space in that room was redesigned, adding new built-ins, and giving us more space for a larger laundry room and an additional mudroom that is now accessible from both the game room and the kitchen! They desperately needed a pool bath that was easily accessible from the backyard, without having to walk through the game room, which they had to previously use. We reconfigured their living room, adding a full bathroom that is now accessible from the backyard, fixing that problem. We did a complete overhaul to their downstairs, giving them the house they had dreamt of!
As far as the exterior is concerned, they wanted better curb appeal and a more inviting front entry. We changed the front door, and the walkway to the house that was previously slippery when wet and gave them a more open, yet sophisticated entry when you walk in. We created an outdoor space in their backyard that they will never want to leave! The back porch was extended, built a full masonry fireplace that is surrounded by a wonderful seating area, including a double hanging porch swing. The outdoor kitchen has everything they need, including tons of countertop space for entertaining, and they still have space for a large outdoor dining table. The wood-paneled ceiling and the mix-matched pavers add a great and unique design element to this beautiful outdoor living space. Scapes Incorporated did a fabulous job with their backyard landscaping, making it a perfect daily escape. They even decided to add turf to their entire backyard, keeping minimal maintenance for this busy family. The functionality this family now has in their home gives the true meaning to Living Better Starts Here™.
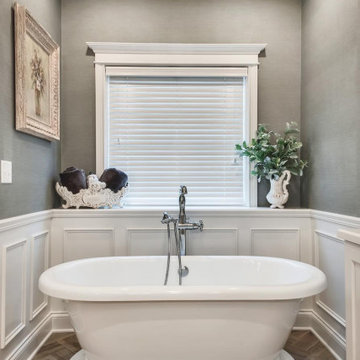
A vintage inspired master bathroom with a free standing tub, alcove shower, double sink vanity, and old world fixtures.
Свежая идея для дизайна: большая главная ванная комната в стиле неоклассика (современная классика) с фасадами с утопленной филенкой, белыми фасадами, отдельно стоящей ванной, душем в нише, белой плиткой, керамической плиткой, серыми стенами, паркетным полом среднего тона, столешницей из искусственного кварца, коричневым полом, душем с распашными дверями, белой столешницей, тумбой под две раковины, встроенной тумбой и панелями на стенах - отличное фото интерьера
Свежая идея для дизайна: большая главная ванная комната в стиле неоклассика (современная классика) с фасадами с утопленной филенкой, белыми фасадами, отдельно стоящей ванной, душем в нише, белой плиткой, керамической плиткой, серыми стенами, паркетным полом среднего тона, столешницей из искусственного кварца, коричневым полом, душем с распашными дверями, белой столешницей, тумбой под две раковины, встроенной тумбой и панелями на стенах - отличное фото интерьера
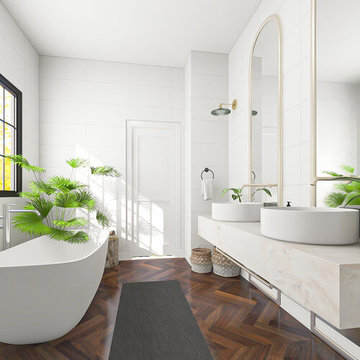
This project consisted of the remodeling of this master bathroom. We included a double sink to keep separate areas for each one of my clients and base the design on a coastal modern style. As an accent of the room, we incorporate arched mirrors matched with a marble suspended counter.
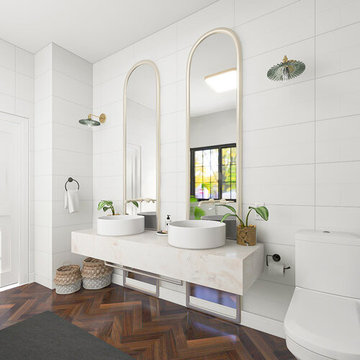
This project consisted of the remodeling of this master bathroom. We included a double sink to keep separate areas for each one of my clients and base the design on a coastal modern style. As an accent of the room, we incorporate arched mirrors matched with a marble suspended counter.
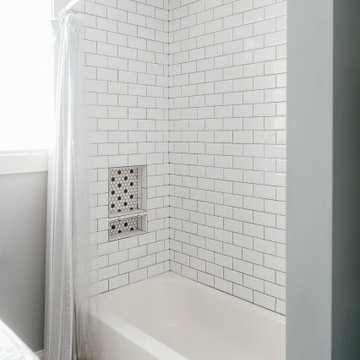
На фото: главная ванная комната среднего размера в классическом стиле с фасадами в стиле шейкер, серыми фасадами, душем в нише, унитазом-моноблоком, белой плиткой, плиткой кабанчик, белыми стенами, паркетным полом среднего тона, врезной раковиной, столешницей из искусственного кварца, коричневым полом, душем с распашными дверями, белой столешницей, сиденьем для душа, тумбой под две раковины и напольной тумбой

Пример оригинального дизайна: огромный главный совмещенный санузел в стиле фьюжн с фасадами цвета дерева среднего тона, отдельно стоящей ванной, душевой комнатой, унитазом-моноблоком, зелеными стенами, паркетным полом среднего тона, врезной раковиной, мраморной столешницей, коричневым полом, душем с распашными дверями, разноцветной столешницей, тумбой под две раковины, напольной тумбой и обоями на стенах
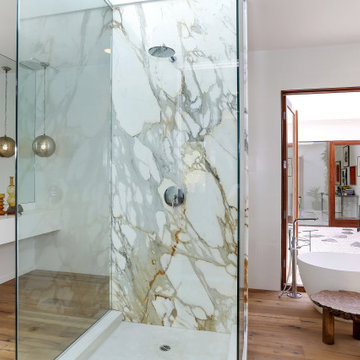
An inner atrium unites the spacious master suite with a creative workspace. In the master bathroom a freestanding eggshell tub and marble and glass enclosed shower offer a spa-like experience.
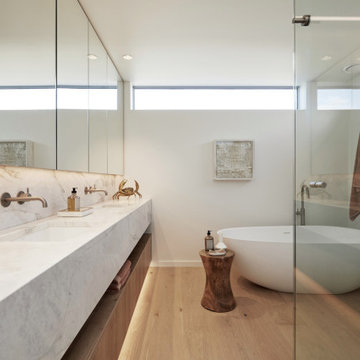
Источник вдохновения для домашнего уюта: главная ванная комната среднего размера в морском стиле с плоскими фасадами, фасадами цвета дерева среднего тона, отдельно стоящей ванной, паркетным полом среднего тона, врезной раковиной, мраморной столешницей, тумбой под две раковины и встроенной тумбой

French White Oak 9" Select grade flooring leading to this master bathroom
Свежая идея для дизайна: огромная главная ванная комната в стиле модернизм с плоскими фасадами, белыми фасадами, ванной на ножках, двойным душем, бежевой плиткой, белыми стенами, паркетным полом среднего тона, мраморной столешницей, коричневым полом, душем с раздвижными дверями, бежевой столешницей, сиденьем для душа, тумбой под две раковины и встроенной тумбой - отличное фото интерьера
Свежая идея для дизайна: огромная главная ванная комната в стиле модернизм с плоскими фасадами, белыми фасадами, ванной на ножках, двойным душем, бежевой плиткой, белыми стенами, паркетным полом среднего тона, мраморной столешницей, коричневым полом, душем с раздвижными дверями, бежевой столешницей, сиденьем для душа, тумбой под две раковины и встроенной тумбой - отличное фото интерьера
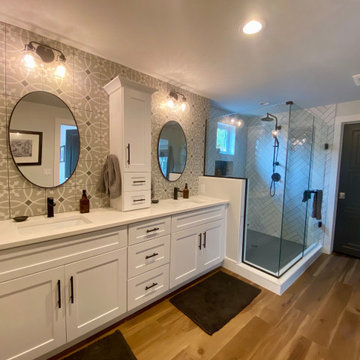
Master bathroom with large walk in shower, his and hers sinks, his and her walk-in closet, and private toilet.
На фото: большая главная ванная комната в классическом стиле с белыми фасадами, угловым душем, раздельным унитазом, белой плиткой, керамической плиткой, белыми стенами, паркетным полом среднего тона, накладной раковиной, столешницей из гранита, коричневым полом, душем с распашными дверями, белой столешницей, нишей, тумбой под две раковины и встроенной тумбой с
На фото: большая главная ванная комната в классическом стиле с белыми фасадами, угловым душем, раздельным унитазом, белой плиткой, керамической плиткой, белыми стенами, паркетным полом среднего тона, накладной раковиной, столешницей из гранита, коричневым полом, душем с распашными дверями, белой столешницей, нишей, тумбой под две раковины и встроенной тумбой с
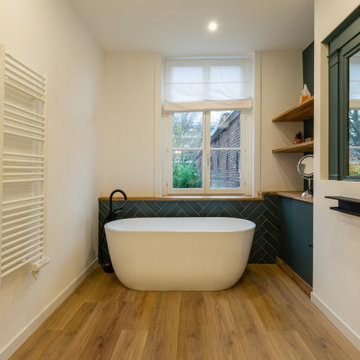
Nos clients souhaitaient revoir l’aménagement de l’étage de leur maison en plein cœur de Lille. Les volumes étaient mal distribués et il y avait peu de rangement.
Le premier défi était d’intégrer l’espace dressing dans la chambre sans perdre trop d’espace. Une tête de lit avec verrière intégrée a donc été installée, ce qui permet de délimiter les différents espaces. La peinture Tuscan Red de Little Green apporte le dynamisme qu’il manquait à cette chambre d’époque.
Ensuite, le bureau a été réduit pour agrandir la salle de bain maintenant assez grande pour toute la famille. Baignoire îlot, douche et double vasque, on a vu les choses en grand. Les accents noir mat et de bois apportent à la fois une touche chaleureuse et ultra tendance. Nous avons choisi des matériaux de qualité pour un rendu impeccable.
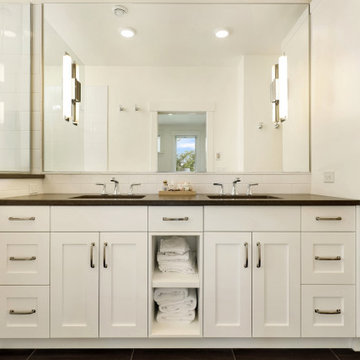
Situated on the north shore of Birch Point this high-performance beach home enjoys a view across Boundary Bay to White Rock, BC and the BC Coastal Range beyond. Designed for indoor, outdoor living the many decks, patios, porches, outdoor fireplace, and firepit welcome friends and family to gather outside regardless of the weather.
From a high-performance perspective this home was built to and certified by the Department of Energy’s Zero Energy Ready Home program and the EnergyStar program. In fact, an independent testing/rating agency was able to show that the home will only use 53% of the energy of a typical new home, all while being more comfortable and healthier. As with all high-performance homes we find a sweet spot that returns an excellent, comfortable, healthy home to the owners, while also producing a building that minimizes its environmental footprint.
Design by JWR Design
Photography by Radley Muller Photography
Interior Design by Markie Nelson Interior Design
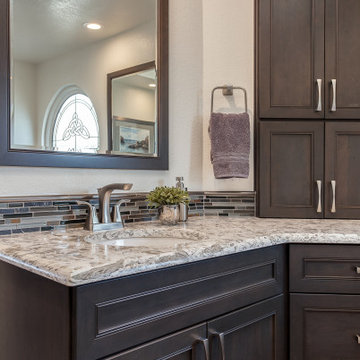
This dream bathroom is sure to tickle everyone's fancy, from the sleek soaking tub to the oversized shower with built-in seat, to the overabundance of storage, everywhere you look is luxury.
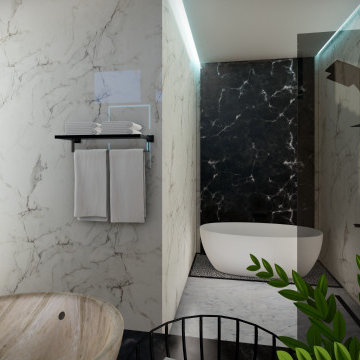
На фото: главный совмещенный санузел среднего размера в современном стиле с плоскими фасадами, белыми фасадами, отдельно стоящей ванной, душевой комнатой, инсталляцией, черно-белой плиткой, плиткой из листового камня, белыми стенами, паркетным полом среднего тона, настольной раковиной, столешницей из дерева, коричневым полом, душем с распашными дверями, коричневой столешницей, тумбой под две раковины и подвесной тумбой
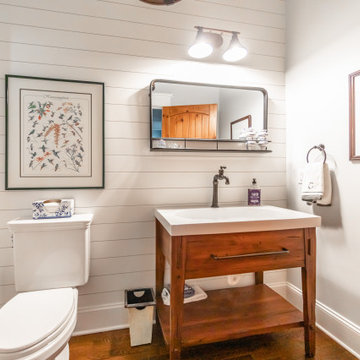
Modern Farmhouse bright and airy, powder bath with shiplap accent wall and unique, rustic features.
На фото: ванная комната среднего размера в стиле кантри с открытыми фасадами, коричневыми фасадами, унитазом-моноблоком, белыми стенами, паркетным полом среднего тона, душевой кабиной, раковиной с пьедесталом, столешницей из искусственного кварца, коричневым полом, белой столешницей, тумбой под две раковины, напольной тумбой и стенами из вагонки
На фото: ванная комната среднего размера в стиле кантри с открытыми фасадами, коричневыми фасадами, унитазом-моноблоком, белыми стенами, паркетным полом среднего тона, душевой кабиной, раковиной с пьедесталом, столешницей из искусственного кварца, коричневым полом, белой столешницей, тумбой под две раковины, напольной тумбой и стенами из вагонки
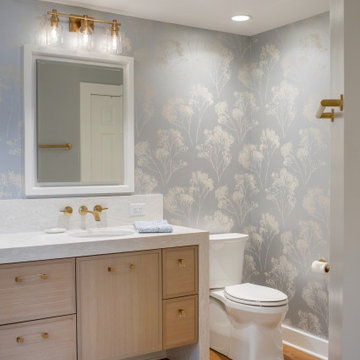
Subtle gray and white wall paper add visual interest to the space.
На фото: главная ванная комната среднего размера в современном стиле с фасадами в стиле шейкер, фасадами цвета дерева среднего тона, отдельно стоящей ванной, душем без бортиков, раздельным унитазом, белой плиткой, керамогранитной плиткой, разноцветными стенами, паркетным полом среднего тона, врезной раковиной, столешницей из искусственного кварца, коричневым полом, открытым душем, бежевой столешницей, нишей, тумбой под две раковины, встроенной тумбой и обоями на стенах
На фото: главная ванная комната среднего размера в современном стиле с фасадами в стиле шейкер, фасадами цвета дерева среднего тона, отдельно стоящей ванной, душем без бортиков, раздельным унитазом, белой плиткой, керамогранитной плиткой, разноцветными стенами, паркетным полом среднего тона, врезной раковиной, столешницей из искусственного кварца, коричневым полом, открытым душем, бежевой столешницей, нишей, тумбой под две раковины, встроенной тумбой и обоями на стенах
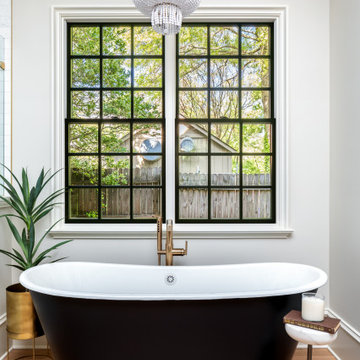
This primary bathroom is designed to offer both style and functionality. The space features dual RH vanities, providing ample storage and a touch of sophistication. A luxurious soaking tub invites you to unwind and indulge in pure relaxation. The tiled shower adds a sleek and contemporary element, offering a refreshing and invigorating bathing experience. The soft gray painted accent wall enhances the calming ambiance of the room, creating a soothing backdrop for your daily routines.
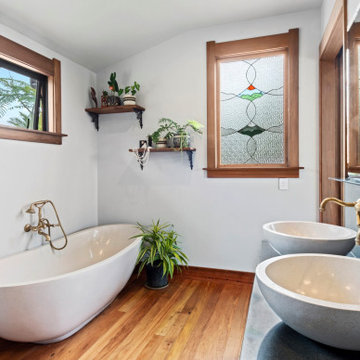
Farmhouse feel; something brand new that feels old.
На фото: главная ванная комната среднего размера в стиле рустика с отдельно стоящей ванной, разноцветной плиткой, паркетным полом среднего тона, настольной раковиной, коричневым полом, тумбой под две раковины, подвесной тумбой и белыми стенами
На фото: главная ванная комната среднего размера в стиле рустика с отдельно стоящей ванной, разноцветной плиткой, паркетным полом среднего тона, настольной раковиной, коричневым полом, тумбой под две раковины, подвесной тумбой и белыми стенами
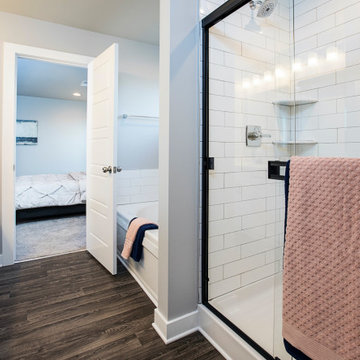
Стильный дизайн: главная ванная комната среднего размера в стиле кантри с фасадами с утопленной филенкой, белыми фасадами, ванной в нише, душем в нише, унитазом-моноблоком, белой плиткой, плиткой кабанчик, серыми стенами, паркетным полом среднего тона, монолитной раковиной, мраморной столешницей, коричневым полом, душем с раздвижными дверями, белой столешницей, тумбой под две раковины и встроенной тумбой - последний тренд
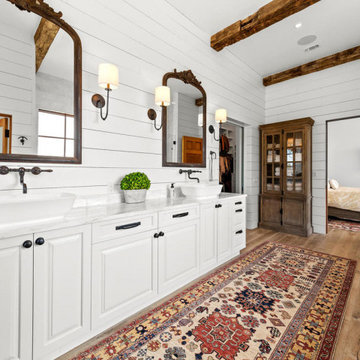
Master bathroom featuring Calacatta Marble tops, 100 year old beams, ship lap, custom cabinetry
Идея дизайна: ванная комната в стиле кантри с фасадами с выступающей филенкой, белыми фасадами, накладной ванной, серой плиткой, мраморной плиткой, белыми стенами, паркетным полом среднего тона, настольной раковиной, мраморной столешницей, бежевым полом, душем с распашными дверями, серой столешницей, тумбой под две раковины, балками на потолке и стенами из вагонки
Идея дизайна: ванная комната в стиле кантри с фасадами с выступающей филенкой, белыми фасадами, накладной ванной, серой плиткой, мраморной плиткой, белыми стенами, паркетным полом среднего тона, настольной раковиной, мраморной столешницей, бежевым полом, душем с распашными дверями, серой столешницей, тумбой под две раковины, балками на потолке и стенами из вагонки
Ванная комната с паркетным полом среднего тона и тумбой под две раковины – фото дизайна интерьера
3