Ванная комната с паркетным полом среднего тона и шторкой для ванной – фото дизайна интерьера
Сортировать:
Бюджет
Сортировать:Популярное за сегодня
21 - 40 из 471 фото
1 из 3
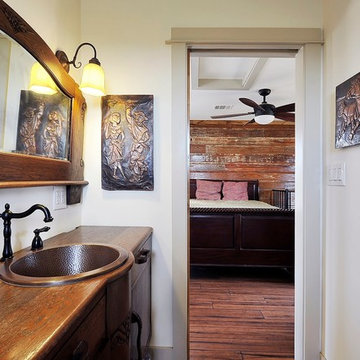
Twist Art
На фото: ванная комната среднего размера в стиле рустика с столешницей из дерева, белыми стенами, паркетным полом среднего тона, накладной раковиной, темными деревянными фасадами, ванной в нише, душем над ванной, душевой кабиной, шторкой для ванной, коричневой столешницей и плоскими фасадами
На фото: ванная комната среднего размера в стиле рустика с столешницей из дерева, белыми стенами, паркетным полом среднего тона, накладной раковиной, темными деревянными фасадами, ванной в нише, душем над ванной, душевой кабиной, шторкой для ванной, коричневой столешницей и плоскими фасадами
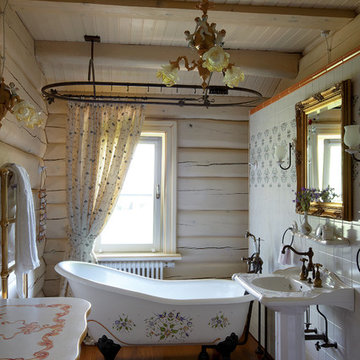
Дизайнеры: Светлана Баскова и Наталья Меркулова
Фотограф: Дмитрий Лившиц
Свежая идея для дизайна: ванная комната среднего размера, в деревянном доме в стиле шебби-шик с ванной на ножках, паркетным полом среднего тона, раковиной с пьедесталом, белыми стенами и шторкой для ванной - отличное фото интерьера
Свежая идея для дизайна: ванная комната среднего размера, в деревянном доме в стиле шебби-шик с ванной на ножках, паркетным полом среднего тона, раковиной с пьедесталом, белыми стенами и шторкой для ванной - отличное фото интерьера
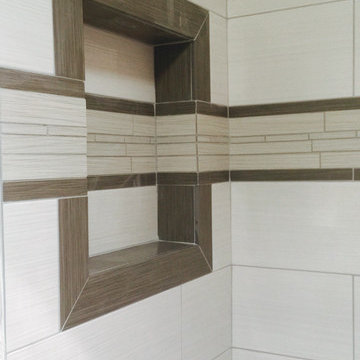
На фото: маленькая ванная комната в стиле неоклассика (современная классика) с фасадами в стиле шейкер, белыми фасадами, ванной в нише, душем над ванной, раздельным унитазом, керамогранитной плиткой, бежевыми стенами, паркетным полом среднего тона, душевой кабиной, врезной раковиной, столешницей из гранита, коричневым полом, шторкой для ванной, коричневой столешницей и белой плиткой для на участке и в саду с
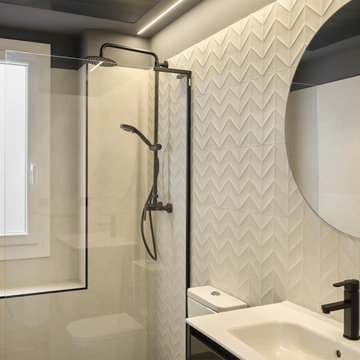
Hemos diseñado baños en contraste, uno negro con acabados en blanco y otro blanco con acabados en negro. El baño en suite es muy amplio, con bañera y ducha de obra, tonos negro antracita que hemos combinado con elementos y detalles en blanco y con el que hemos conseguido la sofisticación y elegancia que nos pedía nuestro cliente. El otro baño es blanco con acabados y grifería en negro, para potenciar la textura del revestimiento con relieve, Dover White Struttura Spike de Marazzi, hemos colocado una tira led a lo largo de toda esta pared.

Источник вдохновения для домашнего уюта: ванная комната в стиле лофт с ванной в нише, душем над ванной, белой плиткой, паркетным полом среднего тона, подвесной раковиной, коричневым полом, шторкой для ванной и тумбой под одну раковину
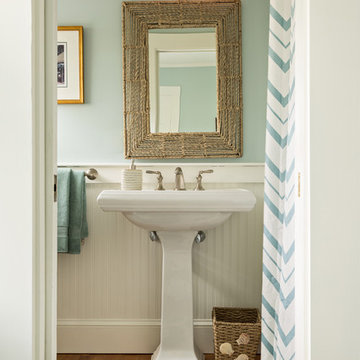
Свежая идея для дизайна: ванная комната в морском стиле с синими стенами, паркетным полом среднего тона, раковиной с пьедесталом, коричневым полом и шторкой для ванной - отличное фото интерьера

Bright and airy all-white bathroom with his and hers sinks.
Свежая идея для дизайна: большая детская ванная комната в стиле неоклассика (современная классика) с фасадами с утопленной филенкой, белыми фасадами, душем над ванной, унитазом-моноблоком, белыми стенами, паркетным полом среднего тона, врезной раковиной, коричневым полом, шторкой для ванной, белой столешницей, тумбой под две раковины и встроенной тумбой - отличное фото интерьера
Свежая идея для дизайна: большая детская ванная комната в стиле неоклассика (современная классика) с фасадами с утопленной филенкой, белыми фасадами, душем над ванной, унитазом-моноблоком, белыми стенами, паркетным полом среднего тона, врезной раковиной, коричневым полом, шторкой для ванной, белой столешницей, тумбой под две раковины и встроенной тумбой - отличное фото интерьера
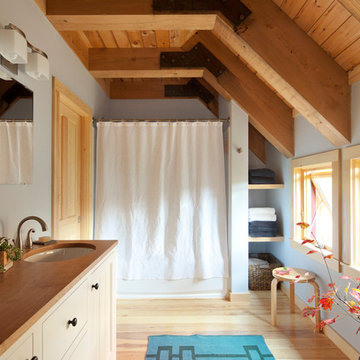
Angled ceilings with exposed beams and hardwood floors outline the custom-designed bathroom in this renovated barn home.
Источник вдохновения для домашнего уюта: главная ванная комната в современном стиле с столешницей из дерева, фасадами с утопленной филенкой, бежевыми фасадами, душем в нише, синими стенами, паркетным полом среднего тона, врезной раковиной, шторкой для ванной, тумбой под одну раковину, подвесной тумбой и балками на потолке
Источник вдохновения для домашнего уюта: главная ванная комната в современном стиле с столешницей из дерева, фасадами с утопленной филенкой, бежевыми фасадами, душем в нише, синими стенами, паркетным полом среднего тона, врезной раковиной, шторкой для ванной, тумбой под одну раковину, подвесной тумбой и балками на потолке

Charming and timeless, 5 bedroom, 3 bath, freshly-painted brick Dutch Colonial nestled in the quiet neighborhood of Sauer’s Gardens (in the Mary Munford Elementary School district)! We have fully-renovated and expanded this home to include the stylish and must-have modern upgrades, but have also worked to preserve the character of a historic 1920’s home. As you walk in to the welcoming foyer, a lovely living/sitting room with original fireplace is on your right and private dining room on your left. Go through the French doors of the sitting room and you’ll enter the heart of the home – the kitchen and family room. Featuring quartz countertops, two-toned cabinetry and large, 8’ x 5’ island with sink, the completely-renovated kitchen also sports stainless-steel Frigidaire appliances, soft close doors/drawers and recessed lighting. The bright, open family room has a fireplace and wall of windows that overlooks the spacious, fenced back yard with shed. Enjoy the flexibility of the first-floor bedroom/private study/office and adjoining full bath. Upstairs, the owner’s suite features a vaulted ceiling, 2 closets and dual vanity, water closet and large, frameless shower in the bath. Three additional bedrooms (2 with walk-in closets), full bath and laundry room round out the second floor. The unfinished basement, with access from the kitchen/family room, offers plenty of storage.
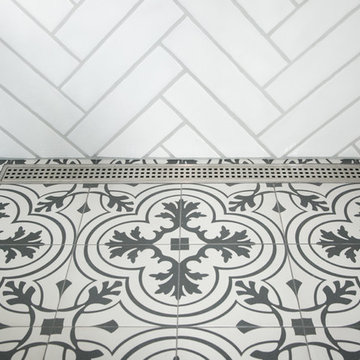
Marcell Puzsar
На фото: большая главная ванная комната в стиле кантри с ванной в нише, душем над ванной, раздельным унитазом, белой плиткой, керамической плиткой, белыми стенами, паркетным полом среднего тона, накладной раковиной, столешницей из искусственного камня, коричневым полом, шторкой для ванной и белой столешницей
На фото: большая главная ванная комната в стиле кантри с ванной в нише, душем над ванной, раздельным унитазом, белой плиткой, керамической плиткой, белыми стенами, паркетным полом среднего тона, накладной раковиной, столешницей из искусственного камня, коричневым полом, шторкой для ванной и белой столешницей
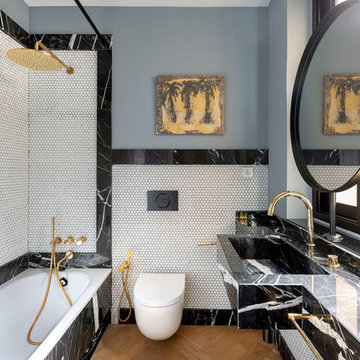
Стильный дизайн: ванная комната в современном стиле с накладной ванной, душем над ванной, инсталляцией, черно-белой плиткой, белой плиткой, плиткой мозаикой, серыми стенами, паркетным полом среднего тона, душевой кабиной, монолитной раковиной, мраморной столешницей, коричневым полом, шторкой для ванной и черной столешницей - последний тренд
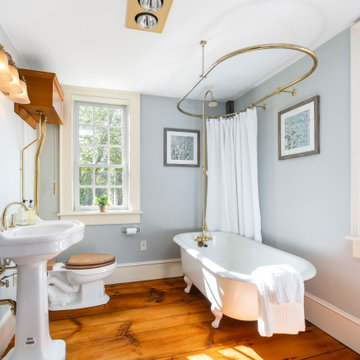
Стильный дизайн: ванная комната в стиле кантри с ванной на ножках, душем над ванной, серыми стенами, паркетным полом среднего тона, раковиной с пьедесталом, коричневым полом, шторкой для ванной и тумбой под одну раковину - последний тренд
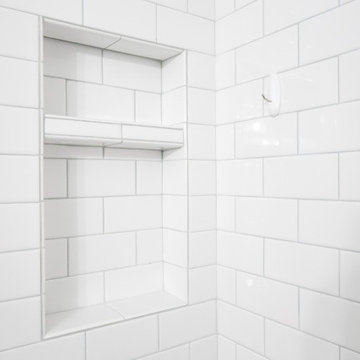
This condo was stuck in the 70s: dingy brown cabinets, worn out fixtures, and ready for a complete overhaul. What started as a bathroom update turned into a complete remodel of the condo. The kitchen became our main target, and as we brought it out of the 70s, the rest came with it.
Our client wanted a home closer to their grandchildren, but to be comfortable and functional, it needed an update. Once we begin on a design plan for one space, the vision can spread across to the other rooms, up the walls, and down to the floors. Beginning with the bathroom, our client opted for a clean and elegant look: white quartz, subway tile, and floating shelves, all of which was easy to translate into the kitchen.
The shower and tub were replaced and tiled with a perfectly sized niche for soap and shampoo, and a slide bar hand shower from Delta for an easy shower experience. Perfect for bath time with the grandkids! And to maximize storage, we installed floating shelves to hide away those extra bath toys! In a condo where the kitchen is only a few steps from the master bath, it's helpful to stay consistent, so we used the same quartz countertops, tiles, and colors for a consistent look that's easy on the eyes.
The kitchen received a total overhaul. New appliances, way more storage with tall corner cabinets, and lighting that makes the space feel bright and inviting. But the work did not stop there! Our team repaired and painted sheetrock throughout the entire condo, and also replaced the doors and window frames. So when we're asked, "Do you do kitchens?" the answer is, "We do it all!"

Charming and timeless, 5 bedroom, 3 bath, freshly-painted brick Dutch Colonial nestled in the quiet neighborhood of Sauer’s Gardens (in the Mary Munford Elementary School district)! We have fully-renovated and expanded this home to include the stylish and must-have modern upgrades, but have also worked to preserve the character of a historic 1920’s home. As you walk in to the welcoming foyer, a lovely living/sitting room with original fireplace is on your right and private dining room on your left. Go through the French doors of the sitting room and you’ll enter the heart of the home – the kitchen and family room. Featuring quartz countertops, two-toned cabinetry and large, 8’ x 5’ island with sink, the completely-renovated kitchen also sports stainless-steel Frigidaire appliances, soft close doors/drawers and recessed lighting. The bright, open family room has a fireplace and wall of windows that overlooks the spacious, fenced back yard with shed. Enjoy the flexibility of the first-floor bedroom/private study/office and adjoining full bath. Upstairs, the owner’s suite features a vaulted ceiling, 2 closets and dual vanity, water closet and large, frameless shower in the bath. Three additional bedrooms (2 with walk-in closets), full bath and laundry room round out the second floor. The unfinished basement, with access from the kitchen/family room, offers plenty of storage.
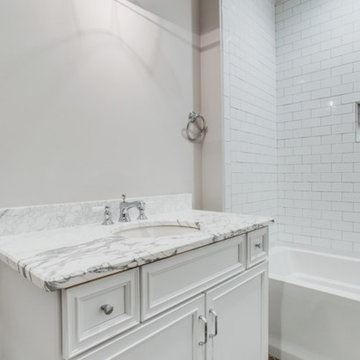
Пример оригинального дизайна: ванная комната среднего размера в стиле неоклассика (современная классика) с фасадами с декоративным кантом, белыми фасадами, ванной в нише, душем над ванной, белой плиткой, плиткой кабанчик, серыми стенами, паркетным полом среднего тона, душевой кабиной, врезной раковиной, мраморной столешницей, коричневым полом и шторкой для ванной
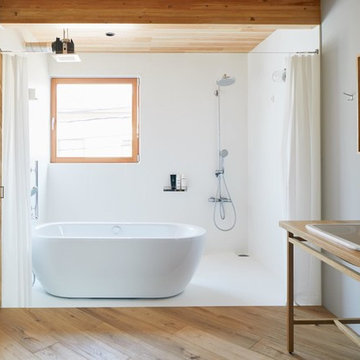
.8 co., ltd
На фото: маленькая ванная комната в стиле модернизм с столешницей из дерева, отдельно стоящей ванной, открытым душем, белыми стенами, паркетным полом среднего тона, накладной раковиной, белым полом и шторкой для ванной для на участке и в саду
На фото: маленькая ванная комната в стиле модернизм с столешницей из дерева, отдельно стоящей ванной, открытым душем, белыми стенами, паркетным полом среднего тона, накладной раковиной, белым полом и шторкой для ванной для на участке и в саду
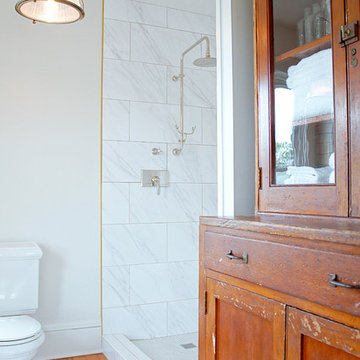
Modern Victorian farmhouse bathroom with marble shower and antique cabinetry.
Complete redesign and remodel of a Victorian farmhouse in Portland, Or.
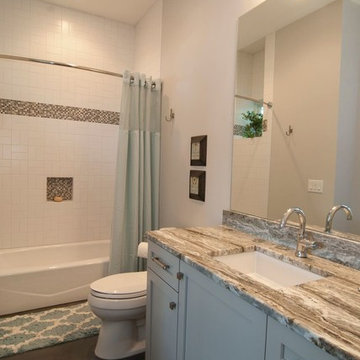
Пример оригинального дизайна: ванная комната среднего размера в стиле неоклассика (современная классика) с фасадами в стиле шейкер, серыми фасадами, ванной в нише, душем в нише, унитазом-моноблоком, белой плиткой, плиткой кабанчик, серыми стенами, паркетным полом среднего тона, душевой кабиной, врезной раковиной, столешницей из гранита, коричневым полом и шторкой для ванной
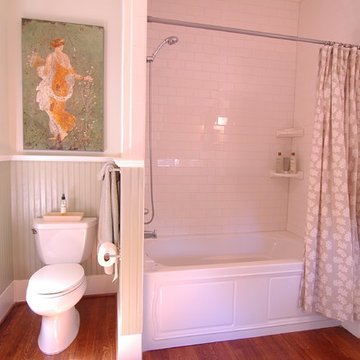
Идея дизайна: ванная комната среднего размера в классическом стиле с ванной в нише, душем над ванной, белой плиткой, плиткой кабанчик, раздельным унитазом, белыми стенами, паркетным полом среднего тона и шторкой для ванной
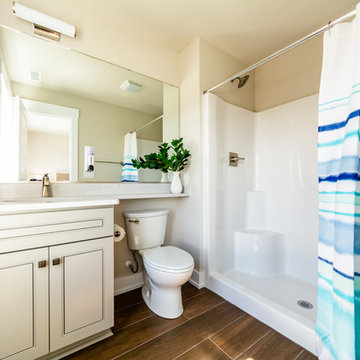
Пример оригинального дизайна: маленькая ванная комната в морском стиле с фасадами с декоративным кантом, серыми фасадами, душем в нише, раздельным унитазом, бежевыми стенами, паркетным полом среднего тона, душевой кабиной, врезной раковиной, столешницей из кварцита, коричневым полом, шторкой для ванной и серой столешницей для на участке и в саду
Ванная комната с паркетным полом среднего тона и шторкой для ванной – фото дизайна интерьера
2