Ванная комната с паркетным полом среднего тона и шторкой для ванной – фото дизайна интерьера
Сортировать:
Бюджет
Сортировать:Популярное за сегодня
181 - 200 из 471 фото
1 из 3
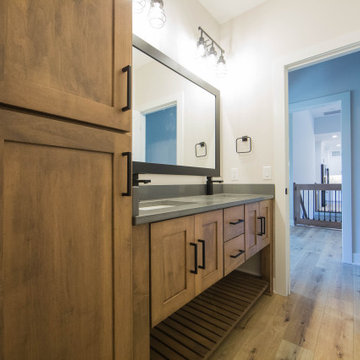
The double sinks in the guest bath are surrounded by gray counter tops and black accents.
Идея дизайна: ванная комната среднего размера в классическом стиле с фасадами с утопленной филенкой, коричневыми фасадами, накладной ванной, душем над ванной, раздельным унитазом, белой плиткой, плиткой кабанчик, белыми стенами, паркетным полом среднего тона, душевой кабиной, врезной раковиной, столешницей из гранита, коричневым полом, шторкой для ванной, серой столешницей, тумбой под две раковины и напольной тумбой
Идея дизайна: ванная комната среднего размера в классическом стиле с фасадами с утопленной филенкой, коричневыми фасадами, накладной ванной, душем над ванной, раздельным унитазом, белой плиткой, плиткой кабанчик, белыми стенами, паркетным полом среднего тона, душевой кабиной, врезной раковиной, столешницей из гранита, коричневым полом, шторкой для ванной, серой столешницей, тумбой под две раковины и напольной тумбой

Mixed Woods Master Bathroom
На фото: главный совмещенный санузел среднего размера в стиле рустика с открытыми фасадами, фасадами цвета дерева среднего тона, отдельно стоящей ванной, душем над ванной, унитазом-моноблоком, коричневой плиткой, плиткой под дерево, серыми стенами, паркетным полом среднего тона, раковиной с несколькими смесителями, мраморной столешницей, коричневым полом, шторкой для ванной, белой столешницей, тумбой под одну раковину, встроенной тумбой и деревянными стенами с
На фото: главный совмещенный санузел среднего размера в стиле рустика с открытыми фасадами, фасадами цвета дерева среднего тона, отдельно стоящей ванной, душем над ванной, унитазом-моноблоком, коричневой плиткой, плиткой под дерево, серыми стенами, паркетным полом среднего тона, раковиной с несколькими смесителями, мраморной столешницей, коричневым полом, шторкой для ванной, белой столешницей, тумбой под одну раковину, встроенной тумбой и деревянными стенами с
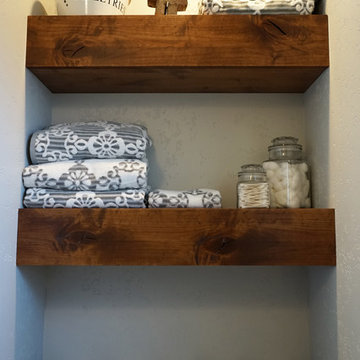
Пример оригинального дизайна: ванная комната среднего размера в современном стиле с фасадами с выступающей филенкой, серыми фасадами, душем в нише, раздельным унитазом, мраморной плиткой, серыми стенами, паркетным полом среднего тона, душевой кабиной, врезной раковиной, столешницей из искусственного кварца, серым полом, шторкой для ванной и белой столешницей
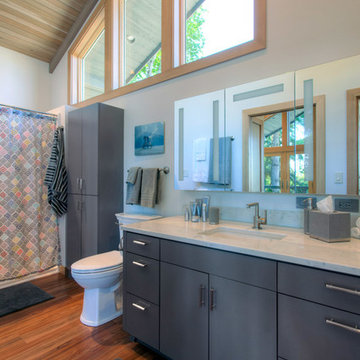
Стильный дизайн: главная ванная комната среднего размера в стиле неоклассика (современная классика) с плоскими фасадами, синими фасадами, ванной в нише, душем над ванной, раздельным унитазом, серыми стенами, паркетным полом среднего тона, врезной раковиной, столешницей из искусственного кварца и шторкой для ванной - последний тренд
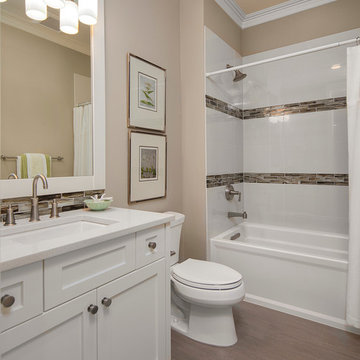
На фото: маленькая ванная комната в стиле неоклассика (современная классика) с фасадами в стиле шейкер, белыми фасадами, ванной в нише, душем над ванной, унитазом-моноблоком, белой плиткой, бежевыми стенами, паркетным полом среднего тона, душевой кабиной, врезной раковиной, столешницей из искусственного кварца, коричневым полом, шторкой для ванной и белой столешницей для на участке и в саду
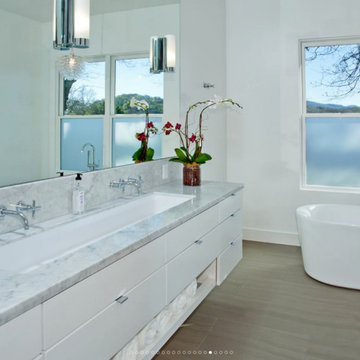
Идея дизайна: главная ванная комната среднего размера в современном стиле с плоскими фасадами, белыми фасадами, отдельно стоящей ванной, душем без бортиков, унитазом-моноблоком, белой плиткой, белыми стенами, паркетным полом среднего тона, врезной раковиной, мраморной столешницей, коричневым полом и шторкой для ванной
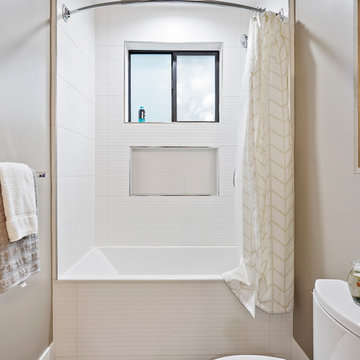
На фото: ванная комната в стиле модернизм с плоскими фасадами, темными деревянными фасадами, ванной в нише, душем над ванной, раздельным унитазом, белой плиткой, коричневыми стенами, паркетным полом среднего тона, монолитной раковиной, коричневым полом, шторкой для ванной и белой столешницей с
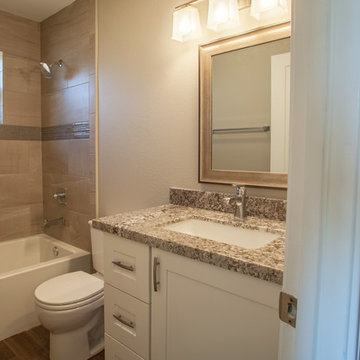
The client wanted to update this 1950's home into something more modern; with high efficiency windows, air conditioner, and functionality, as she was planning to sell.
The floor plan changed slightly & made a huge impact. The most notable was the kitchen opening up into the living room. This allowed light to enter the kitchen & make a more cohesive floor plan where all family members could enjoy the space. The other big change was the Front door entered directly into the stove. We closed that in and created a much needed pantry. Another area is the living/dining room entry into the great room. It went from a small single doorway into a large entry way. This enabled the fireplace to be enjoyed from most of the home. There was a strange window cut-out / pass through in the middle of the wall between the dining room and family room, this was closed off.
In the end the client was overjoyed and received her full asking price after less than one month on the market.
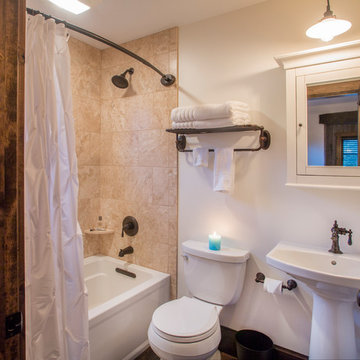
The family purchased the 1950s ranch on Mullet Lake because their daughter dreamed of being married on its shores. The home would be used for the wedding venue and then as a wedding gift to the young couple. We were originally hired in August 2014 to help with a simple renovation of the home that was to be completed well in advance of the August 2015 wedding date. However, thorough investigation revealed significant issues with the original foundation, floor framing and other critical elements of the home’s structure that made that impossible. Based on this information, the family decided to tear down and build again. So now we were tasked with designing a new home that would embody their daughter’s vision of a storybook home – a vision inspired by another one of our projects that she had toured. To capture this aesthetic, traditional cottage materials such as stone and cedar shakes are accentuated by more materials such as reclaimed barn wood siding and corrugated CORTEN steel accent roofs. Inside, interior finishes include hand-hewn timber accents that frame openings and highlight features like the entrance reading nook. Natural materials shine against white walls and simply furnished rooms. While the house has nods to vintage style throughout, the open-plan kitchen and living area allows for both contemporary living and entertaining. We were able to capture their daughter’s vision and the home was completed on time for her big day.
- Jacqueline Southby Photography
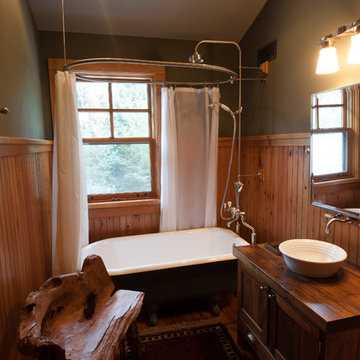
На фото: маленькая ванная комната в стиле рустика с фасадами в стиле шейкер, фасадами цвета дерева среднего тона, ванной на ножках, душем над ванной, зелеными стенами, паркетным полом среднего тона, настольной раковиной, столешницей из дерева, коричневой столешницей и шторкой для ванной для на участке и в саду с
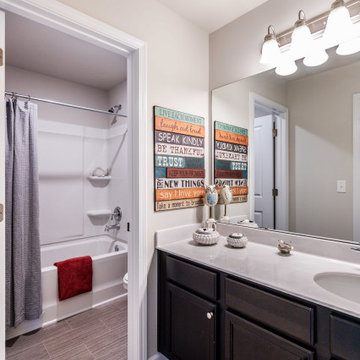
Our guest bathrooms offer plenty of space. With a separate room for the toilet and shower, your guests will be able to get ready in a timely manner, without disrupting each other.
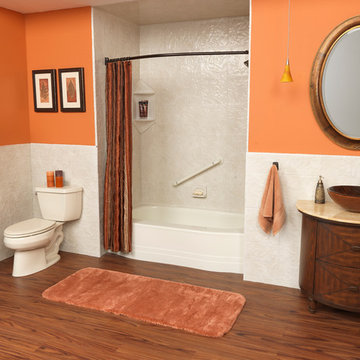
An Almond Curved Bath surrounded by 12x12 Travertine Walls. Bath includes Oil Rubbed Bronze Fixtures, an Angled Almond Grab Bar with Oil Rubbed Bronze Rings, an Oil Rubbed Bronze Curved Shower Rod, a 2-Shelf Corner Caddy and a Flushed Mount Soap Dish. Bathroom also includes 12x12 Travertine Walls trimmed down to simulate wainscoting panels.
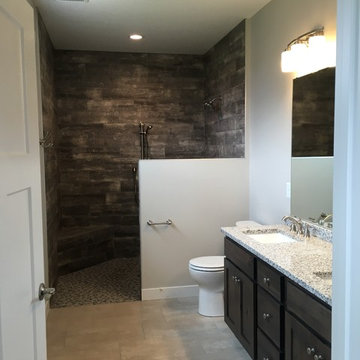
Идея дизайна: детская ванная комната среднего размера в стиле неоклассика (современная классика) с фасадами в стиле шейкер, белыми фасадами, ванной в нише, душем над ванной, унитазом-моноблоком, бежевой плиткой, бежевыми стенами, паркетным полом среднего тона, врезной раковиной, столешницей из искусственного кварца и шторкой для ванной
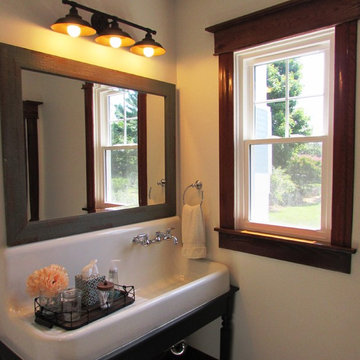
Talon Construction historic home renovation in Middletown, MD
Идея дизайна: главная ванная комната среднего размера в стиле неоклассика (современная классика) с фасадами островного типа, синими фасадами, ванной в нише, душем в нише, белой плиткой, белыми стенами, паркетным полом среднего тона, подвесной раковиной и шторкой для ванной
Идея дизайна: главная ванная комната среднего размера в стиле неоклассика (современная классика) с фасадами островного типа, синими фасадами, ванной в нише, душем в нише, белой плиткой, белыми стенами, паркетным полом среднего тона, подвесной раковиной и шторкой для ванной
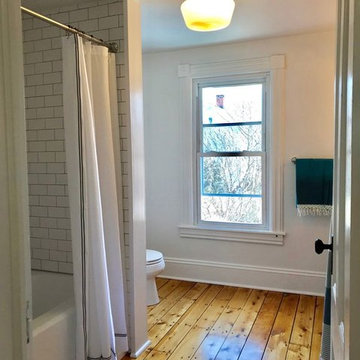
Everything! Completely renovated 1890 home...Classic charm with modern amenities. New kitchen including all new stainless appliances, master bathroom, 1/2 bath. Refinished flooring throughout. New furnace, new plumbing and electrical panel box. All new paint interior and exterior.
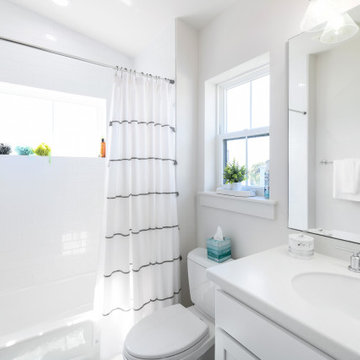
A Modern Beach Farmhouse bathroom located a block away from the ocean.
Идея дизайна: большая ванная комната с фасадами островного типа, белыми фасадами, накладной ванной, душем над ванной, белой плиткой, белыми стенами, паркетным полом среднего тона, душевой кабиной, накладной раковиной, шторкой для ванной, белой столешницей, тумбой под две раковины и напольной тумбой
Идея дизайна: большая ванная комната с фасадами островного типа, белыми фасадами, накладной ванной, душем над ванной, белой плиткой, белыми стенами, паркетным полом среднего тона, душевой кабиной, накладной раковиной, шторкой для ванной, белой столешницей, тумбой под две раковины и напольной тумбой
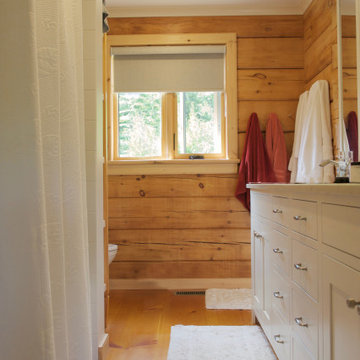
The master bathroom window covering design was for privacy(being on the ground level) and ease of care. We chose our made in Vermont EcoSmart Roller Shade.
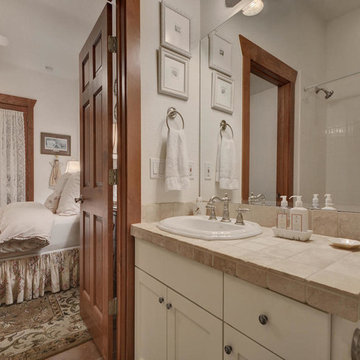
Свежая идея для дизайна: ванная комната среднего размера в стиле кантри с фасадами в стиле шейкер, белыми фасадами, душем над ванной, белыми стенами, паркетным полом среднего тона, душевой кабиной, накладной раковиной, столешницей из известняка, коричневым полом и шторкой для ванной - отличное фото интерьера
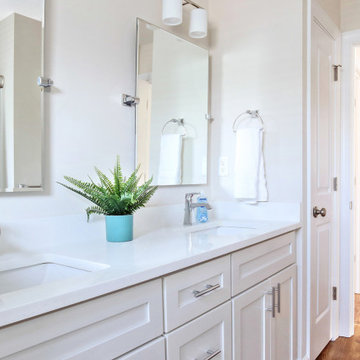
На фото: детская ванная комната среднего размера в стиле кантри с фасадами в стиле шейкер, белыми фасадами, душем над ванной, раздельным унитазом, бежевыми стенами, паркетным полом среднего тона, врезной раковиной, столешницей из искусственного кварца, коричневым полом, шторкой для ванной и белой столешницей с
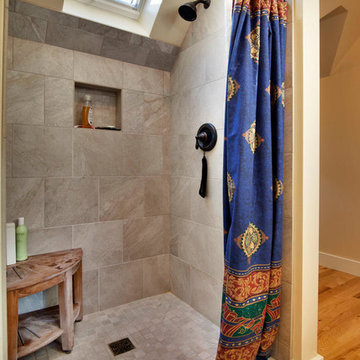
This kitchen addition project is an expansion of an old story and a half South Bozeman home.
See the video about the finished project here: https://youtu.be/ClH5A3qs6Ik
This old house has been remodeled and added onto many times over. A complete demolition and rebuild of this structure would be the best course of action, but we are in a historic neighborhood and we will be working with it as is. Budget is an issue as well, so in addition to the second story addition, we are limiting our renovation efforts to the kitchen and bathroom areas at the back the house. We are making a concerted effort to not get into too much of the existing front half of this house.
This is precisely the type of remodeling work that requires a very skilled and experienced builder. And I emphasize experienced. We are lucky to be working with Luke Stahlberg of Ibex Builders. Luke is a talented local Bozeman contractor with years of experience in the remodeling industry. Luke is very methodical and well organized. This is a classic remodeling project with enough detail to really test a contractor’s skill and experience.
Ванная комната с паркетным полом среднего тона и шторкой для ванной – фото дизайна интерьера
10