Ванная комната с паркетным полом среднего тона и раковиной с пьедесталом – фото дизайна интерьера
Сортировать:
Бюджет
Сортировать:Популярное за сегодня
41 - 60 из 670 фото
1 из 3
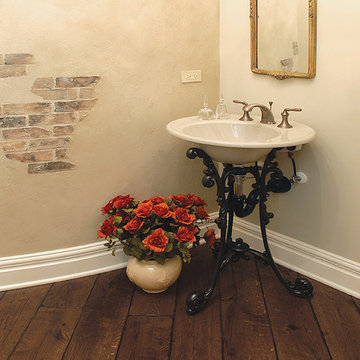
Every detail, from coffered ceilings to herringbone tiles in the fireplace, was carefully selected and crafted to evoke the feeling of an elegant French country home. Graceful arches frame the entryway to a formal sitting room with a lovely view of Lake Michigan nearby. Floor: 6-3/4” wide-plank Vintage French Oak Rustic Character Victorian Collection Tuscany edge light distressed color Provincial Satin Waterborne Poly. For more information please email us at: sales@signaturehardwoods.com
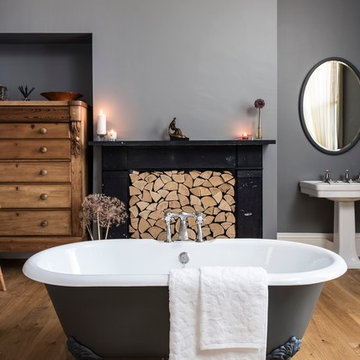
Family bathroom in period property, Newcastle. Featuring 1700mm Rimini cast iron bath, Tradition bath tap, Carlton basin and Tradition basin taps from Aston Matthews
Photographer: Jill Tate
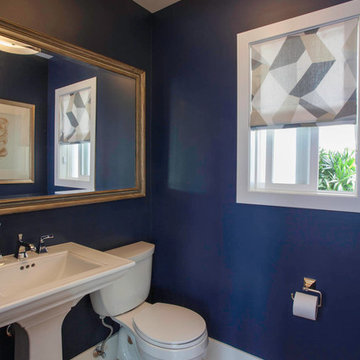
Navy and White with a bit of flair this powder room add a touch of class to this home remodel
Источник вдохновения для домашнего уюта: маленькая ванная комната в морском стиле с раздельным унитазом, синими стенами, паркетным полом среднего тона, душевой кабиной, раковиной с пьедесталом и бежевым полом для на участке и в саду
Источник вдохновения для домашнего уюта: маленькая ванная комната в морском стиле с раздельным унитазом, синими стенами, паркетным полом среднего тона, душевой кабиной, раковиной с пьедесталом и бежевым полом для на участке и в саду
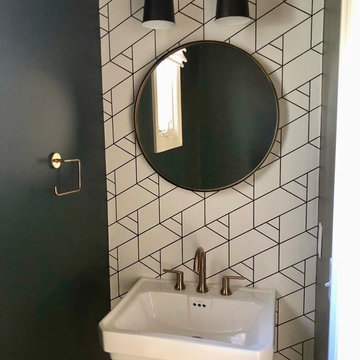
Tiny bath got a makeover as well with this kitchen remodel. Accent wall with geometric wallpaper,SW rookwood shutter green wall paint, black and brass light fixture and delta champagne bronze faucet update this bathroom.
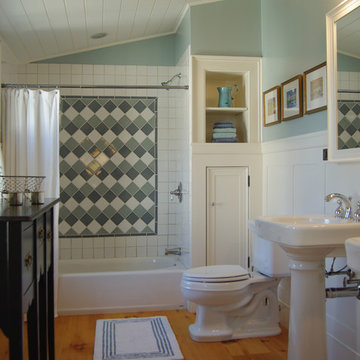
Photo by FSA
Свежая идея для дизайна: ванная комната среднего размера в классическом стиле с фасадами с утопленной филенкой, белыми фасадами, ванной в нише, душем над ванной, раздельным унитазом, белой плиткой, керамической плиткой, зелеными стенами, паркетным полом среднего тона, раковиной с пьедесталом, коричневым полом и шторкой для ванной - отличное фото интерьера
Свежая идея для дизайна: ванная комната среднего размера в классическом стиле с фасадами с утопленной филенкой, белыми фасадами, ванной в нише, душем над ванной, раздельным унитазом, белой плиткой, керамической плиткой, зелеными стенами, паркетным полом среднего тона, раковиной с пьедесталом, коричневым полом и шторкой для ванной - отличное фото интерьера
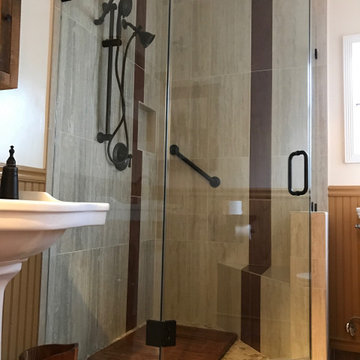
Пример оригинального дизайна: маленькая ванная комната в стиле рустика с угловым душем, унитазом-моноблоком, керамической плиткой, разноцветными стенами, паркетным полом среднего тона, душевой кабиной, раковиной с пьедесталом, коричневым полом и душем с распашными дверями для на участке и в саду
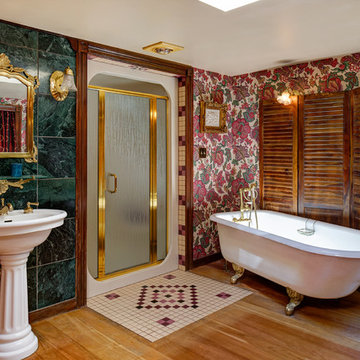
Идея дизайна: главная ванная комната в викторианском стиле с ванной на ножках, душем в нише, зеленой плиткой, разноцветными стенами, паркетным полом среднего тона, раковиной с пьедесталом и душем с распашными дверями
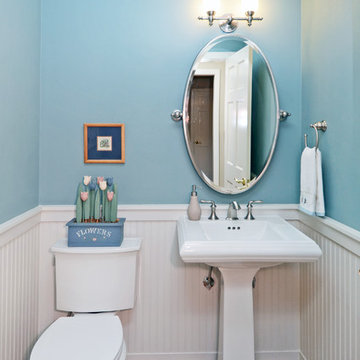
Jeffrey Copland
Идея дизайна: маленькая ванная комната в классическом стиле с раздельным унитазом, синими стенами, паркетным полом среднего тона, душевой кабиной, раковиной с пьедесталом и коричневым полом для на участке и в саду
Идея дизайна: маленькая ванная комната в классическом стиле с раздельным унитазом, синими стенами, паркетным полом среднего тона, душевой кабиной, раковиной с пьедесталом и коричневым полом для на участке и в саду
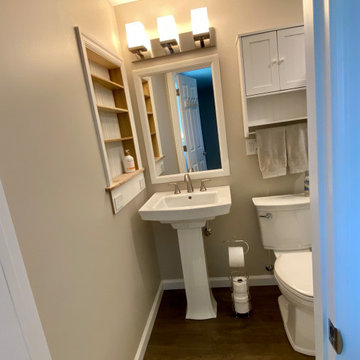
Monogram Builders LLC
Идея дизайна: маленькая детская ванная комната в стиле кантри с душем в нише, раздельным унитазом, бежевыми стенами, паркетным полом среднего тона, раковиной с пьедесталом, коричневым полом, душем с раздвижными дверями, нишей и тумбой под одну раковину для на участке и в саду
Идея дизайна: маленькая детская ванная комната в стиле кантри с душем в нише, раздельным унитазом, бежевыми стенами, паркетным полом среднего тона, раковиной с пьедесталом, коричневым полом, душем с раздвижными дверями, нишей и тумбой под одну раковину для на участке и в саду

copyright Ben Quinton
На фото: детская ванная комната среднего размера в стиле неоклассика (современная классика) с плоскими фасадами, накладной ванной, угловым душем, инсталляцией, разноцветными стенами, паркетным полом среднего тона, раковиной с пьедесталом, душем с раздвижными дверями, нишей, тумбой под одну раковину, напольной тумбой и стенами из вагонки с
На фото: детская ванная комната среднего размера в стиле неоклассика (современная классика) с плоскими фасадами, накладной ванной, угловым душем, инсталляцией, разноцветными стенами, паркетным полом среднего тона, раковиной с пьедесталом, душем с раздвижными дверями, нишей, тумбой под одну раковину, напольной тумбой и стенами из вагонки с
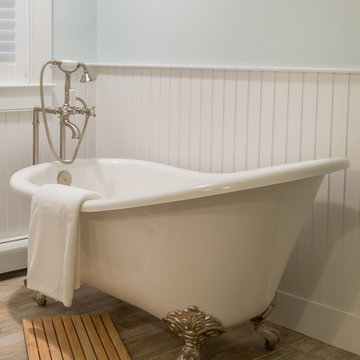
As innkeepers, Lois and Evan Evans know all about hospitality. So after buying a 1955 Cape Cod cottage whose interiors hadn’t been updated since the 1970s, they set out on a whole-house renovation, a major focus of which was the kitchen.
The goal of this renovation was to create a space that would be efficient and inviting for entertaining, as well as compatible with the home’s beach-cottage style.
Cape Associates removed the wall separating the kitchen from the dining room to create an open, airy layout. The ceilings were raised and clad in shiplap siding and highlighted with new pine beams, reflective of the cottage style of the home. New windows add a vintage look.
The designer used a whitewashed palette and traditional cabinetry to push a casual and beachy vibe, while granite countertops add a touch of elegance.
The layout was rearranged to include an island that’s roomy enough for casual meals and for guests to hang around when the owners are prepping party meals.
Placing the main sink and dishwasher in the island instead of the usual under-the-window spot was a decision made by Lois early in the planning stages. “If we have guests over, I can face everyone when I’m rinsing vegetables or washing dishes,” she says. “Otherwise, my back would be turned.”
The old avocado-hued linoleum flooring had an unexpected bonus: preserving the original oak floors, which were refinished.
The new layout includes room for the homeowners’ hutch from their previous residence, as well as an old pot-bellied stove, a family heirloom. A glass-front cabinet allows the homeowners to show off colorful dishes. Bringing the cabinet down to counter level adds more storage. Stacking the microwave, oven and warming drawer adds efficiency.

Overlook of the bathroom, shower, and toilet.
Beautiful bath remodels for a dramatic look. We installed a frameless shower. White free-standing sink and one-piece toilet. We added beautiful bath ceramic tiles to complete the desired style. A bench seat was installed in the shower to support hygiene rituals. A towel warmer in the bathroom gives immense relaxation and pleasure. The final look was great and trendy
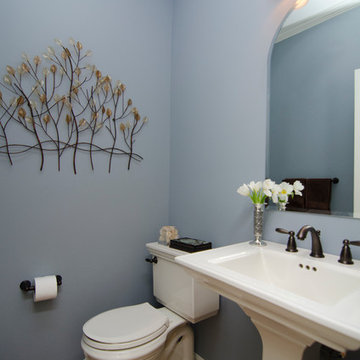
Project Developer Allie Mann
http://www.houzz.com/pro/inspiredbyallie/allie-mann-case-designremodeling-inc
www.casedesign.com
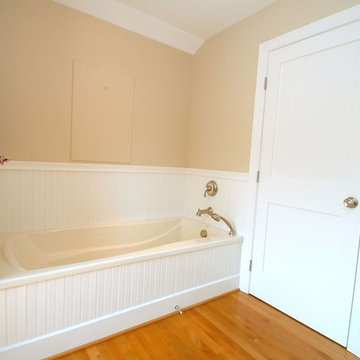
На фото: большая ванная комната в морском стиле с ванной в нише, угловым душем, желтыми стенами, паркетным полом среднего тона, душевой кабиной, раковиной с пьедесталом, коричневым полом и душем с распашными дверями
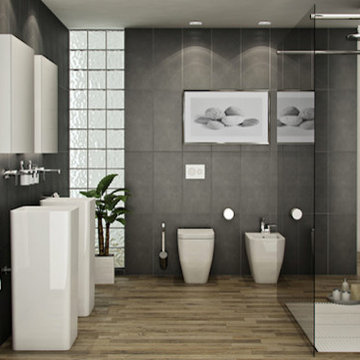
Идея дизайна: большая главная ванная комната в современном стиле с раковиной с пьедесталом, плоскими фасадами, фасадами цвета дерева среднего тона, столешницей из плитки, отдельно стоящей ванной, открытым душем, раздельным унитазом, разноцветной плиткой, серыми стенами и паркетным полом среднего тона

На фото: ванная комната среднего размера в стиле неоклассика (современная классика) с открытым душем, унитазом-моноблоком, белой плиткой, керамической плиткой, зелеными стенами, паркетным полом среднего тона, душевой кабиной, раковиной с пьедесталом, коричневым полом, открытым душем, нишей, тумбой под одну раковину и обоями на стенах с
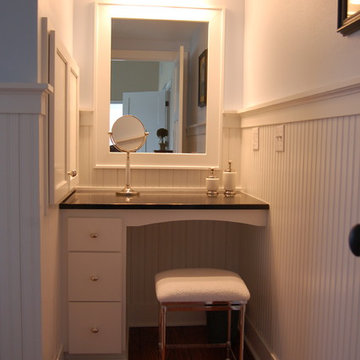
Master bathroom make-up area with bead board wainscot
Пример оригинального дизайна: маленькая ванная комната в классическом стиле с плоскими фасадами, белыми фасадами, белыми стенами, паркетным полом среднего тона, душевой кабиной, накладной ванной, душем в нише, керамогранитной плиткой и раковиной с пьедесталом для на участке и в саду
Пример оригинального дизайна: маленькая ванная комната в классическом стиле с плоскими фасадами, белыми фасадами, белыми стенами, паркетным полом среднего тона, душевой кабиной, накладной ванной, душем в нише, керамогранитной плиткой и раковиной с пьедесталом для на участке и в саду
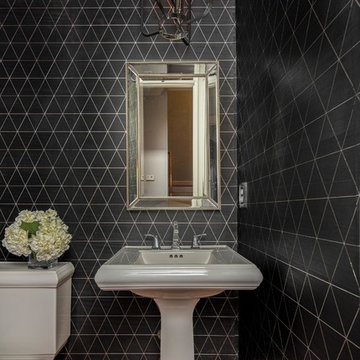
Designed and Styled by MM Accents
Photo cred to Drew Castelhano
Redesign of a tired powder room. York Wallcoverings give this room the drama it needed. Hudson Valley Lighting adds a grand statement. All finishes replaced with polished chrome. Simply stunning in black.
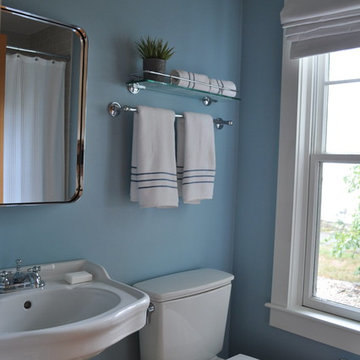
After returning from a winter trip to discover his house had been flooded by a burst second-floor pipe, this homeowner was ready to address the renovations and additions that he had been pondering for about a decade. It was important to him to respect the original character of the c. +/- 1910 two-bedroom small home that had been in his family for years, while re-imagining the kitchen and flow.
In response, KHS proposed a one-story addition, recalling an enclosed porch, which springs from the front roof line and then wraps the house to the north. An informal front dining space, complete with built-in banquette, occupies the east end of the addition behind large double-hung windows sized to match those on the original house, and a new kitchen occupies the west end of the addition behind smaller casement windows at counter height. New French doors to the rear allow the owner greater access to an outdoor room edged by the house to the east, the existing one-car garage to the south, and a rear rock wall to the west. Much of the lot to the north was left open for the owner’s annual summer volley ball party.
The first-floor was then reconfigured, capturing additional interior space from a recessed porch on the rear, to create a rear mudroom entrance hall, full bath, and den, which could someday function as a third bedroom if needed. Upstairs, a rear shed dormer was extended to the north and east so that head room could be increased, rendering more of the owner’s office/second bedroom usable. Windows and doors were relocated as necessary to better serve the new plan and to capture more daylight.
Having expanded from its original 1100 square feet to approximately 1700 square feet, it’s still a small, sweet house – only freshly updated, and with a hint of porchiness.
Photos by Katie Hutchison
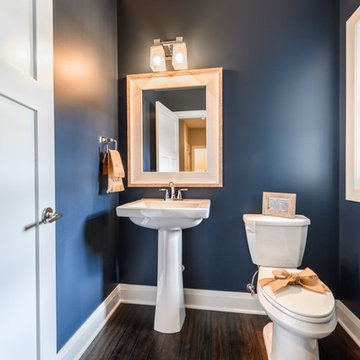
Источник вдохновения для домашнего уюта: маленькая ванная комната в стиле кантри с синими стенами, паркетным полом среднего тона, душевой кабиной, раковиной с пьедесталом и коричневым полом для на участке и в саду
Ванная комната с паркетным полом среднего тона и раковиной с пьедесталом – фото дизайна интерьера
3