Ванная комната с паркетным полом среднего тона и мраморной столешницей – фото дизайна интерьера
Сортировать:
Бюджет
Сортировать:Популярное за сегодня
41 - 60 из 2 275 фото
1 из 3
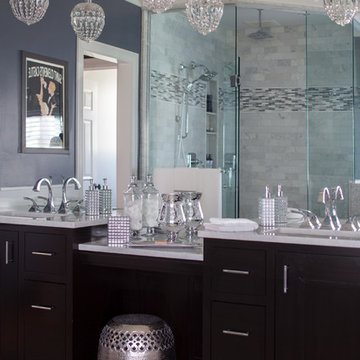
When our clients moved into their already built home they decided to live in it for a while before making any changes. Once they were settled they decided to hire us as their interior designers to renovate and redesign various spaces of their home. As they selected the spaces to be renovated they expressed a strong need for storage and customization. They allowed us to design every detail as well as oversee the entire construction process directing our team of skilled craftsmen. The home is a traditional home so it was important for us to retain some of the traditional elements while incorporating our clients style preferences.
Custom designed by Hartley and Hill Design.
All materials and furnishings in this space are available through Hartley and Hill Design. www.hartleyandhilldesign.com
888-639-0639
Neil Landino Photography

Mixed Woods Master Bathroom
На фото: главный совмещенный санузел среднего размера в стиле рустика с открытыми фасадами, фасадами цвета дерева среднего тона, отдельно стоящей ванной, душем над ванной, унитазом-моноблоком, коричневой плиткой, плиткой под дерево, серыми стенами, паркетным полом среднего тона, раковиной с несколькими смесителями, мраморной столешницей, коричневым полом, шторкой для ванной, белой столешницей, тумбой под одну раковину, встроенной тумбой и деревянными стенами с
На фото: главный совмещенный санузел среднего размера в стиле рустика с открытыми фасадами, фасадами цвета дерева среднего тона, отдельно стоящей ванной, душем над ванной, унитазом-моноблоком, коричневой плиткой, плиткой под дерево, серыми стенами, паркетным полом среднего тона, раковиной с несколькими смесителями, мраморной столешницей, коричневым полом, шторкой для ванной, белой столешницей, тумбой под одну раковину, встроенной тумбой и деревянными стенами с
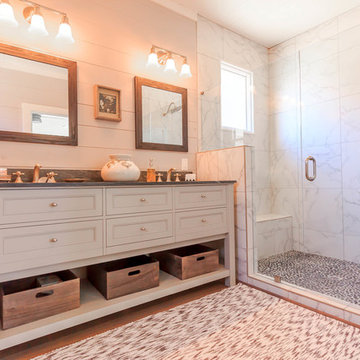
Пример оригинального дизайна: ванная комната среднего размера в стиле кантри с фасадами с утопленной филенкой, белыми фасадами, душем в нише, раздельным унитазом, серой плиткой, белой плиткой, керамогранитной плиткой, белыми стенами, душевой кабиной, врезной раковиной, мраморной столешницей, коричневым полом, душем с распашными дверями и паркетным полом среднего тона
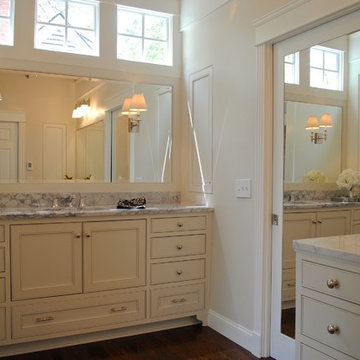
Master Bath, photo by Lucy M Edmonds
Пример оригинального дизайна: главная ванная комната среднего размера в классическом стиле с врезной раковиной, фасадами с утопленной филенкой, белыми фасадами, мраморной столешницей, белой плиткой, керамической плиткой, белыми стенами и паркетным полом среднего тона
Пример оригинального дизайна: главная ванная комната среднего размера в классическом стиле с врезной раковиной, фасадами с утопленной филенкой, белыми фасадами, мраморной столешницей, белой плиткой, керамической плиткой, белыми стенами и паркетным полом среднего тона

A custom made furniture vanity of white oak feels at home at the beach. This cottage is more formal, so we added brass caps to the legs to elevate it. This is further accomplished by the custom stone bonnet backsplash, copper vessel sink, and wall mounted faucet. With storage lost in this open vanity, the niche bookcase (pictured previously) is of the upmost importance.
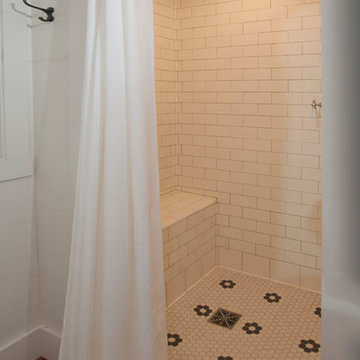
Photo Credit: Sanderson Photography, Inc. Green Bay, WI
Свежая идея для дизайна: ванная комната в морском стиле с фасадами островного типа, фасадами цвета дерева среднего тона, душем в нише, раздельным унитазом, белой плиткой, плиткой кабанчик, белыми стенами, паркетным полом среднего тона, накладной раковиной и мраморной столешницей - отличное фото интерьера
Свежая идея для дизайна: ванная комната в морском стиле с фасадами островного типа, фасадами цвета дерева среднего тона, душем в нише, раздельным унитазом, белой плиткой, плиткой кабанчик, белыми стенами, паркетным полом среднего тона, накладной раковиной и мраморной столешницей - отличное фото интерьера
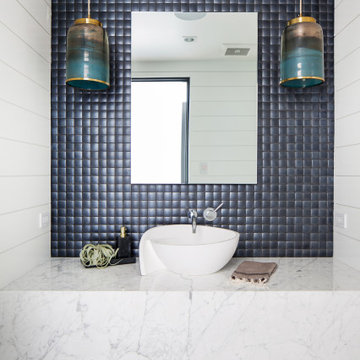
На фото: ванная комната среднего размера в морском стиле с белыми стенами, душевой кабиной, настольной раковиной, мраморной столешницей, белой столешницей, белыми фасадами, синей плиткой, паркетным полом среднего тона и коричневым полом
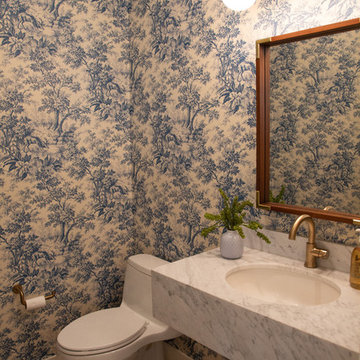
Beach chic farmhouse offers sensational ocean views spanning from the tree tops of the Pacific Palisades through Santa Monica
На фото: большая ванная комната в морском стиле с фасадами островного типа, светлыми деревянными фасадами, накладной ванной, унитазом-моноблоком, разноцветной плиткой, мраморной плиткой, разноцветными стенами, паркетным полом среднего тона, душевой кабиной, врезной раковиной, мраморной столешницей, коричневым полом и белой столешницей с
На фото: большая ванная комната в морском стиле с фасадами островного типа, светлыми деревянными фасадами, накладной ванной, унитазом-моноблоком, разноцветной плиткой, мраморной плиткой, разноцветными стенами, паркетным полом среднего тона, душевой кабиной, врезной раковиной, мраморной столешницей, коричневым полом и белой столешницей с

We gave this rather dated farmhouse some dramatic upgrades that brought together the feminine with the masculine, combining rustic wood with softer elements. In terms of style her tastes leaned toward traditional and elegant and his toward the rustic and outdoorsy. The result was the perfect fit for this family of 4 plus 2 dogs and their very special farmhouse in Ipswich, MA. Character details create a visual statement, showcasing the melding of both rustic and traditional elements without too much formality. The new master suite is one of the most potent examples of the blending of styles. The bath, with white carrara honed marble countertops and backsplash, beaded wainscoting, matching pale green vanities with make-up table offset by the black center cabinet expand function of the space exquisitely while the salvaged rustic beams create an eye-catching contrast that picks up on the earthy tones of the wood. The luxurious walk-in shower drenched in white carrara floor and wall tile replaced the obsolete Jacuzzi tub. Wardrobe care and organization is a joy in the massive walk-in closet complete with custom gliding library ladder to access the additional storage above. The space serves double duty as a peaceful laundry room complete with roll-out ironing center. The cozy reading nook now graces the bay-window-with-a-view and storage abounds with a surplus of built-ins including bookcases and in-home entertainment center. You can’t help but feel pampered the moment you step into this ensuite. The pantry, with its painted barn door, slate floor, custom shelving and black walnut countertop provide much needed storage designed to fit the family’s needs precisely, including a pull out bin for dog food. During this phase of the project, the powder room was relocated and treated to a reclaimed wood vanity with reclaimed white oak countertop along with custom vessel soapstone sink and wide board paneling. Design elements effectively married rustic and traditional styles and the home now has the character to match the country setting and the improved layout and storage the family so desperately needed. And did you see the barn? Photo credit: Eric Roth
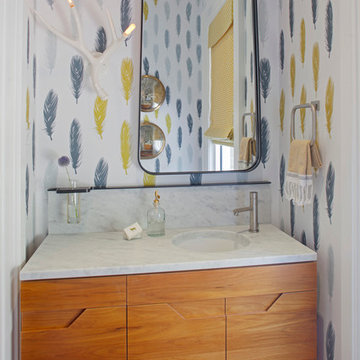
Richard Leo Johnson
Wallpaper: Custom (Rethink Design Studio, Black Crow Studios)
Wall Sconce: Antler Sconce - Jason Miller (Lumens)
Mirror: Custom (Rethink Design Studio, Pique Studio)
Vanity: Custom teak vanity with marble slab and blackened metal shelf (Rethink Design Studio, AWD Savannah, Pique Studio)
Faucet: Minimal - Lacava
Sink: Verticyl Undermount - Kohler
Towel Ring: Modern Towel Ring - Restoration Hardware
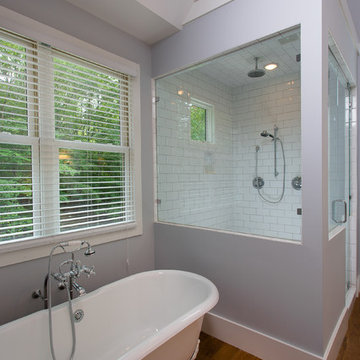
Свежая идея для дизайна: главная ванная комната среднего размера в стиле неоклассика (современная классика) с фасадами в стиле шейкер, белыми фасадами, отдельно стоящей ванной, душевой комнатой, белой плиткой, плиткой кабанчик, синими стенами, паркетным полом среднего тона, врезной раковиной, мраморной столешницей, бежевым полом и душем с распашными дверями - отличное фото интерьера

The "Dream of the '90s" was alive in this industrial loft condo before Neil Kelly Portland Design Consultant Erika Altenhofen got her hands on it. No new roof penetrations could be made, so we were tasked with updating the current footprint. Erika filled the niche with much needed storage provisions, like a shelf and cabinet. The shower tile will replaced with stunning blue "Billie Ombre" tile by Artistic Tile. An impressive marble slab was laid on a fresh navy blue vanity, white oval mirrors and fitting industrial sconce lighting rounds out the remodeled space.
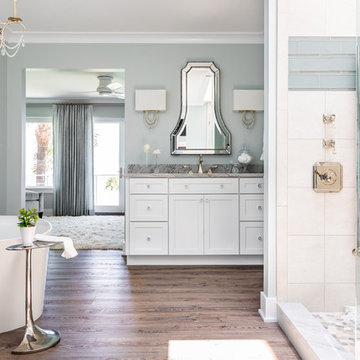
Идея дизайна: главная ванная комната среднего размера в стиле неоклассика (современная классика) с фасадами в стиле шейкер, белыми фасадами, отдельно стоящей ванной, открытым душем, синей плиткой, серыми стенами, паркетным полом среднего тона, врезной раковиной, мраморной столешницей, коричневым полом и душем с распашными дверями
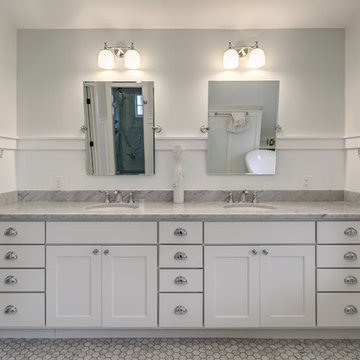
Свежая идея для дизайна: главная ванная комната среднего размера в стиле кантри с фасадами в стиле шейкер, белыми фасадами, белыми стенами, паркетным полом среднего тона, врезной раковиной, мраморной столешницей и отдельно стоящей ванной - отличное фото интерьера
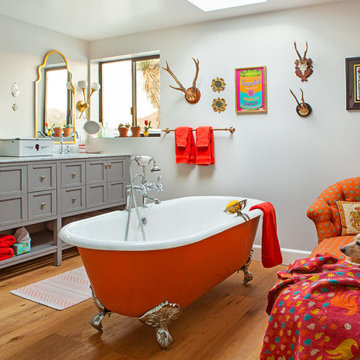
The large bathroom has a double-ended orange clawfoot tub in the center of the room, with a skylight above for stargazing. The vintage chaise longue is recovered in hand-printed fabric by Kathryn M Ireland. The grey double vanity was sourced through Houzz.com, with George Kovacs sconces from Lumens, and mid-century art from Andy Warhol and Keith Haring, interspersed with mounted antlers to keep the desert theme alive. Moroccan style mirrors add the eclectic touch to the room's decor.
Photo by Bret Gum for Flea Market Decor Magazine
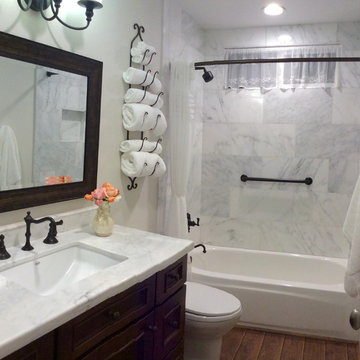
На фото: главная ванная комната среднего размера с накладной раковиной, фасадами в стиле шейкер, темными деревянными фасадами, мраморной столешницей, ванной в нише, душем над ванной, раздельным унитазом, белой плиткой, плиткой из листового камня, белыми стенами и паркетным полом среднего тона с
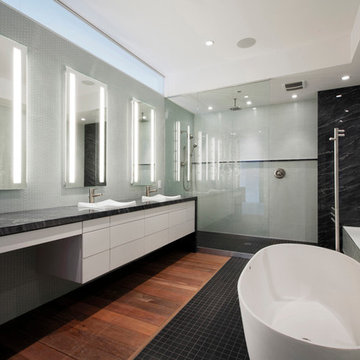
Modern Bathroom with Ipe and tile flooring + 1x2 glass mosaic tiles and granite slabs. Clerestory grabs light from adjacent Master Bedroom - Interior Architecture: HAUS | Architecture For Modern Lifestyles - Construction: Stenz Construction - Photography: HAUS | Architecture For Modern Lifestyles
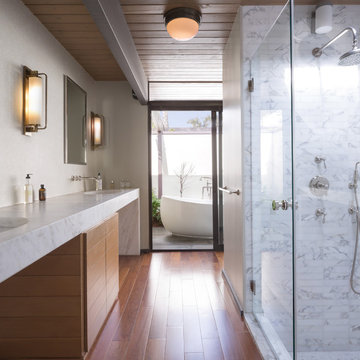
©Teague Hunziker
Идея дизайна: большая главная ванная комната в стиле ретро с плоскими фасадами, светлыми деревянными фасадами, отдельно стоящей ванной, душевой комнатой, серой плиткой, мраморной плиткой, бежевыми стенами, паркетным полом среднего тона, монолитной раковиной, мраморной столешницей, коричневым полом, душем с распашными дверями и белой столешницей
Идея дизайна: большая главная ванная комната в стиле ретро с плоскими фасадами, светлыми деревянными фасадами, отдельно стоящей ванной, душевой комнатой, серой плиткой, мраморной плиткой, бежевыми стенами, паркетным полом среднего тона, монолитной раковиной, мраморной столешницей, коричневым полом, душем с распашными дверями и белой столешницей
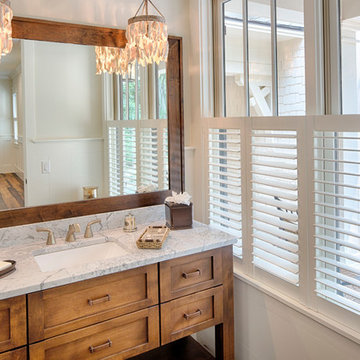
The best of past and present architectural styles combine in this welcoming, farmhouse-inspired design. Clad in low-maintenance siding, the distinctive exterior has plenty of street appeal, with its columned porch, multiple gables, shutters and interesting roof lines. Other exterior highlights included trusses over the garage doors, horizontal lap siding and brick and stone accents. The interior is equally impressive, with an open floor plan that accommodates today’s family and modern lifestyles. An eight-foot covered porch leads into a large foyer and a powder room. Beyond, the spacious first floor includes more than 2,000 square feet, with one side dominated by public spaces that include a large open living room, centrally located kitchen with a large island that seats six and a u-shaped counter plan, formal dining area that seats eight for holidays and special occasions and a convenient laundry and mud room. The left side of the floor plan contains the serene master suite, with an oversized master bath, large walk-in closet and 16 by 18-foot master bedroom that includes a large picture window that lets in maximum light and is perfect for capturing nearby views. Relax with a cup of morning coffee or an evening cocktail on the nearby covered patio, which can be accessed from both the living room and the master bedroom. Upstairs, an additional 900 square feet includes two 11 by 14-foot upper bedrooms with bath and closet and a an approximately 700 square foot guest suite over the garage that includes a relaxing sitting area, galley kitchen and bath, perfect for guests or in-laws.
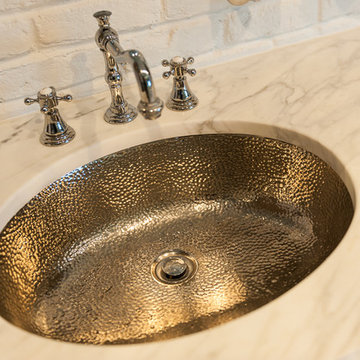
Amy Etra Photography | DGR Interior Designs
Идея дизайна: главная ванная комната среднего размера в стиле модернизм с фасадами с филенкой типа жалюзи, фасадами цвета дерева среднего тона, ванной на ножках, угловым душем, мраморной плиткой, коричневыми стенами, паркетным полом среднего тона, врезной раковиной, мраморной столешницей и душем с распашными дверями
Идея дизайна: главная ванная комната среднего размера в стиле модернизм с фасадами с филенкой типа жалюзи, фасадами цвета дерева среднего тона, ванной на ножках, угловым душем, мраморной плиткой, коричневыми стенами, паркетным полом среднего тона, врезной раковиной, мраморной столешницей и душем с распашными дверями
Ванная комната с паркетным полом среднего тона и мраморной столешницей – фото дизайна интерьера
3