Ванная комната с паркетным полом среднего тона – фото дизайна интерьера класса люкс
Сортировать:
Бюджет
Сортировать:Популярное за сегодня
161 - 180 из 1 043 фото
1 из 3
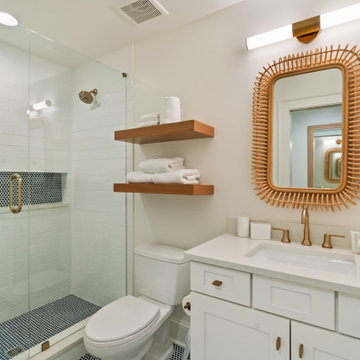
Located in Old Seagrove, FL, this 1980's beach house was is steps away from the beach and a short walk from Seaside Square. Working with local general contractor, Corestruction, the existing 3 bedroom and 3 bath house was completely remodeled. Additionally, 3 more bedrooms and bathrooms were constructed over the existing garage and kitchen, staying within the original footprint. This modern coastal design focused on maximizing light and creating a comfortable and inviting home to accommodate large families vacationing at the beach. The large backyard was completely overhauled, adding a pool, limestone pavers and turf, to create a relaxing outdoor living space.
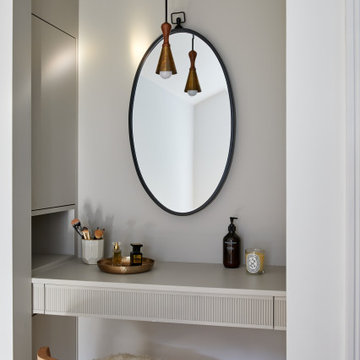
The make up area of the primary bath is comprised of custom millwork.
Пример оригинального дизайна: маленькая главная ванная комната в стиле неоклассика (современная классика) с серыми фасадами, серыми стенами, паркетным полом среднего тона, столешницей из кварцита, желтым полом, серой столешницей, нишей и подвесной тумбой для на участке и в саду
Пример оригинального дизайна: маленькая главная ванная комната в стиле неоклассика (современная классика) с серыми фасадами, серыми стенами, паркетным полом среднего тона, столешницей из кварцита, желтым полом, серой столешницей, нишей и подвесной тумбой для на участке и в саду
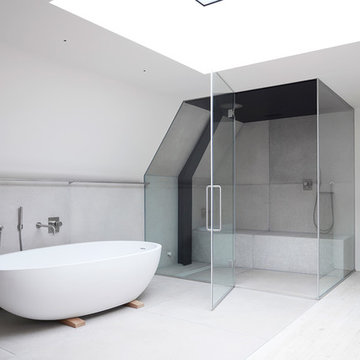
На фото: детская ванная комната среднего размера в стиле лофт с фасадами островного типа, серыми фасадами, отдельно стоящей ванной, открытым душем, унитазом-моноблоком, серой плиткой, коричневыми стенами, паркетным полом среднего тона, подвесной раковиной, белым полом и душем с распашными дверями с

Sempre su misura sono stati progettati anche i bagni e tutta la zona notte, e uno studio particolarmente attento in tutta casa è stato quello dell’illuminazione.
E’ venuta fuori un’Architettura d’Interni moderna, ma non cool, piuttosto accogliente, grazie al pavimento in rovere naturale a grandi doghe, e lo studio delle finiture e dei colori tutti orientati sui toni naturali.
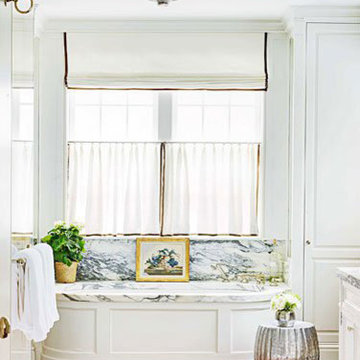
Elegant formal master bath with beautiful marble stone at tub and vanity top. White paneled walls and wood floor are formal but comfortable. Interior design by Markham Roberts.
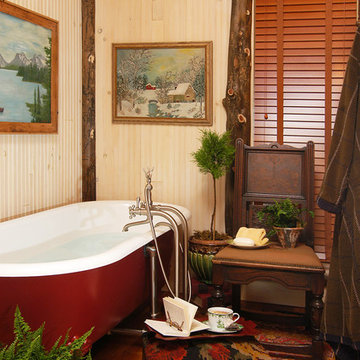
High in the Blue Ridge Mountains of North Carolina, this majestic lodge was custom designed by MossCreek to provide rustic elegant living for the extended family of our clients. Featuring four spacious master suites, a massive great room with floor-to-ceiling windows, expansive porches, and a large family room with built-in bar, the home incorporates numerous spaces for sharing good times.
Unique to this design is a large wrap-around porch on the main level, and four large distinct and private balconies on the upper level. This provides outdoor living for each of the four master suites.
We hope you enjoy viewing the photos of this beautiful home custom designed by MossCreek.
Photo by Todd Bush
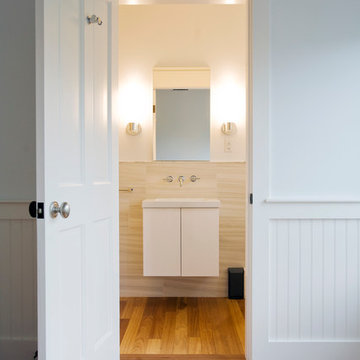
Chris Johnson - Project Designer and photography for Imai Keller Moore Architects
Свежая идея для дизайна: ванная комната среднего размера в стиле неоклассика (современная классика) с плоскими фасадами, белыми фасадами, белыми стенами и паркетным полом среднего тона - отличное фото интерьера
Свежая идея для дизайна: ванная комната среднего размера в стиле неоклассика (современная классика) с плоскими фасадами, белыми фасадами, белыми стенами и паркетным полом среднего тона - отличное фото интерьера
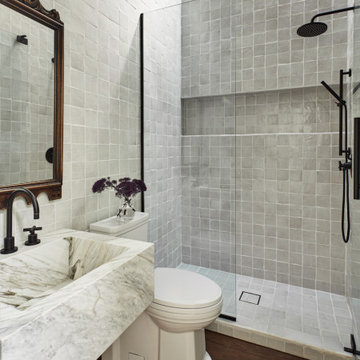
Pool house bathroom with skylight
На фото: ванная комната среднего размера в средиземноморском стиле с душем в нише, унитазом-моноблоком, белой плиткой, терракотовой плиткой, белыми стенами, паркетным полом среднего тона, душевой кабиной, монолитной раковиной, мраморной столешницей, коричневым полом, душем с распашными дверями, белой столешницей, нишей, тумбой под одну раковину, подвесной тумбой и деревянным потолком с
На фото: ванная комната среднего размера в средиземноморском стиле с душем в нише, унитазом-моноблоком, белой плиткой, терракотовой плиткой, белыми стенами, паркетным полом среднего тона, душевой кабиной, монолитной раковиной, мраморной столешницей, коричневым полом, душем с распашными дверями, белой столешницей, нишей, тумбой под одну раковину, подвесной тумбой и деревянным потолком с
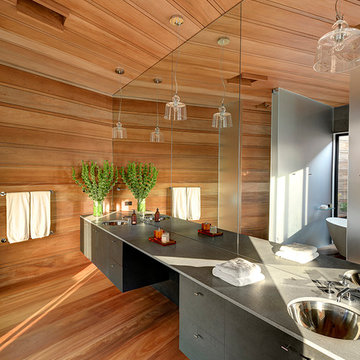
Bates Masi Architects
Источник вдохновения для домашнего уюта: главная ванная комната в стиле модернизм с врезной раковиной, плоскими фасадами, серыми фасадами, коричневыми стенами, паркетным полом среднего тона и серой столешницей
Источник вдохновения для домашнего уюта: главная ванная комната в стиле модернизм с врезной раковиной, плоскими фасадами, серыми фасадами, коричневыми стенами, паркетным полом среднего тона и серой столешницей
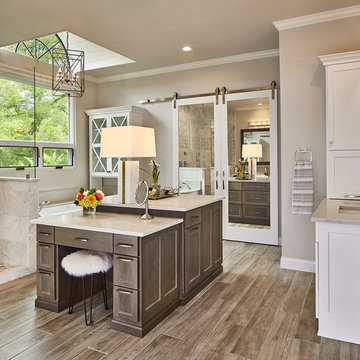
Vaughn Creative Media
Стильный дизайн: большая главная ванная комната в стиле неоклассика (современная классика) с фасадами цвета дерева среднего тона, белой плиткой, бежевыми стенами, столешницей из кварцита, коричневым полом, белой столешницей, открытым душем, паркетным полом среднего тона, врезной раковиной и фасадами с утопленной филенкой - последний тренд
Стильный дизайн: большая главная ванная комната в стиле неоклассика (современная классика) с фасадами цвета дерева среднего тона, белой плиткой, бежевыми стенами, столешницей из кварцита, коричневым полом, белой столешницей, открытым душем, паркетным полом среднего тона, врезной раковиной и фасадами с утопленной филенкой - последний тренд
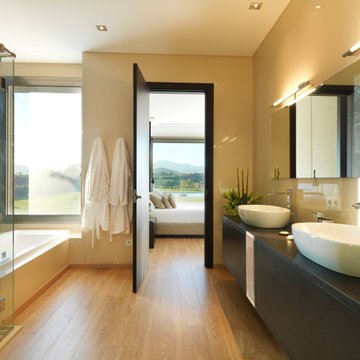
Свежая идея для дизайна: большая главная ванная комната в стиле модернизм с красными фасадами, душем в нише, унитазом-моноблоком, бежевыми стенами, паркетным полом среднего тона, настольной раковиной, бежевым полом, душем с распашными дверями и тумбой под две раковины - отличное фото интерьера
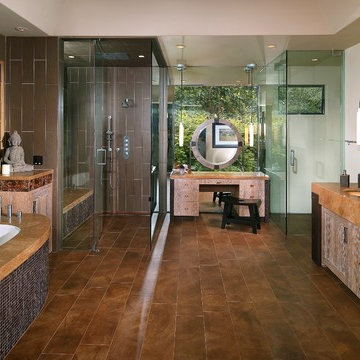
Our zen, spa style bathroom adorned with buddhist art is perfect for relaxing after a hectic week!
На фото: большая главная ванная комната в восточном стиле с гидромассажной ванной, угловым душем, серой плиткой, керамической плиткой, серыми стенами, паркетным полом среднего тона, врезной раковиной, столешницей из меди, коричневым полом и душем с распашными дверями
На фото: большая главная ванная комната в восточном стиле с гидромассажной ванной, угловым душем, серой плиткой, керамической плиткой, серыми стенами, паркетным полом среднего тона, врезной раковиной, столешницей из меди, коричневым полом и душем с распашными дверями
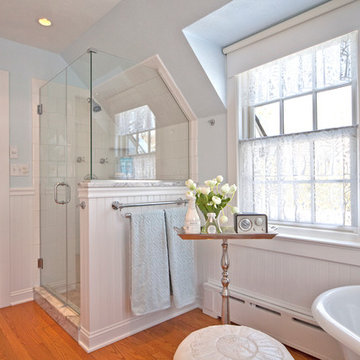
This second floor apartment was renovated and incorporated into a Master Suite for the home. By removing the exterior entryway, the living space increased to allow this spectacular master bath. The white bead board detail frames the white oval clawfoot tub and clear glass shower enclosure keeps the site lines clean and simple.
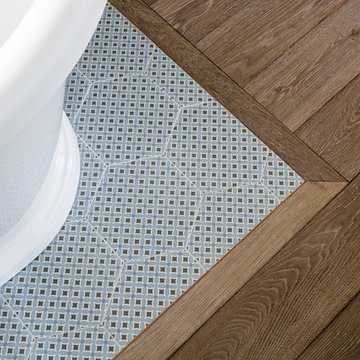
En-Suite Bathroom
www.johnevansdesign.com
(Photographed by Billy Bolton)
Пример оригинального дизайна: главная ванная комната среднего размера в стиле кантри с фасадами с утопленной филенкой, серыми фасадами, открытым душем, унитазом-моноблоком, синими стенами, паркетным полом среднего тона, накладной раковиной, мраморной столешницей, коричневым полом и душем с распашными дверями
Пример оригинального дизайна: главная ванная комната среднего размера в стиле кантри с фасадами с утопленной филенкой, серыми фасадами, открытым душем, унитазом-моноблоком, синими стенами, паркетным полом среднего тона, накладной раковиной, мраморной столешницей, коричневым полом и душем с распашными дверями
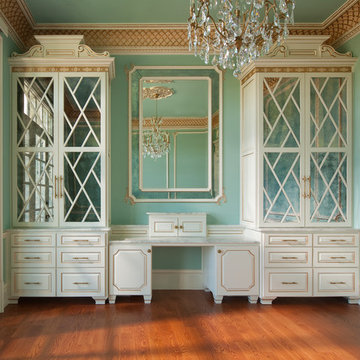
На фото: большая главная ванная комната в викторианском стиле с фасадами с выступающей филенкой, белыми фасадами, синими стенами, паркетным полом среднего тона, мраморной столешницей и коричневым полом
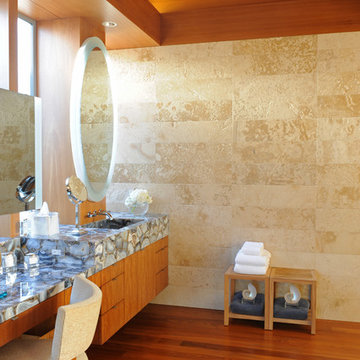
The Master Bath features gorgeous Blue Agate Semi Precious Stone Slabs on the countertops as well as the integrated sinks. Halila Gold Brushed Limestone wraps the walls in a horizontal, straight set design.
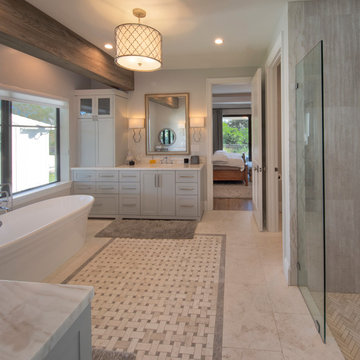
Gulf Building recently completed the “ New Orleans Chic” custom Estate in Fort Lauderdale, Florida. The aptly named estate stays true to inspiration rooted from New Orleans, Louisiana. The stately entrance is fueled by the column’s, welcoming any guest to the future of custom estates that integrate modern features while keeping one foot in the past. The lamps hanging from the ceiling along the kitchen of the interior is a chic twist of the antique, tying in with the exposed brick overlaying the exterior. These staple fixtures of New Orleans style, transport you to an era bursting with life along the French founded streets. This two-story single-family residence includes five bedrooms, six and a half baths, and is approximately 8,210 square feet in size. The one of a kind three car garage fits his and her vehicles with ample room for a collector car as well. The kitchen is beautifully appointed with white and grey cabinets that are overlaid with white marble countertops which in turn are contrasted by the cool earth tones of the wood floors. The coffered ceilings, Armoire style refrigerator and a custom gunmetal hood lend sophistication to the kitchen. The high ceilings in the living room are accentuated by deep brown high beams that complement the cool tones of the living area. An antique wooden barn door tucked in the corner of the living room leads to a mancave with a bespoke bar and a lounge area, reminiscent of a speakeasy from another era. In a nod to the modern practicality that is desired by families with young kids, a massive laundry room also functions as a mudroom with locker style cubbies and a homework and crafts area for kids. The custom staircase leads to another vintage barn door on the 2nd floor that opens to reveal provides a wonderful family loft with another hidden gem: a secret attic playroom for kids! Rounding out the exterior, massive balconies with French patterned railing overlook a huge backyard with a custom pool and spa that is secluded from the hustle and bustle of the city.
All in all, this estate captures the perfect modern interpretation of New Orleans French traditional design. Welcome to New Orleans Chic of Fort Lauderdale, Florida!

This guest bath has a walk in shower just beyond the vanity. The cabinet has the look of a piece of furniture with a vessel sink atop the quarz counter.
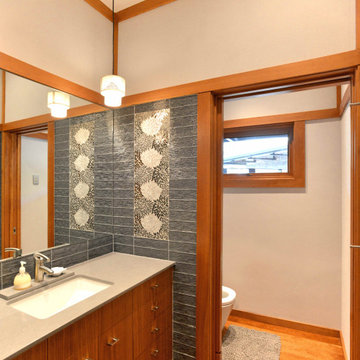
Japanese Guest Bathroom
Свежая идея для дизайна: совмещенный санузел среднего размера в восточном стиле с плоскими фасадами, серыми фасадами, унитазом-моноблоком, бежевой плиткой, стеклянной плиткой, столешницей из искусственного кварца, бежевой столешницей, тумбой под одну раковину, подвесной тумбой, бежевыми стенами, паркетным полом среднего тона, накладной раковиной и коричневым полом - отличное фото интерьера
Свежая идея для дизайна: совмещенный санузел среднего размера в восточном стиле с плоскими фасадами, серыми фасадами, унитазом-моноблоком, бежевой плиткой, стеклянной плиткой, столешницей из искусственного кварца, бежевой столешницей, тумбой под одну раковину, подвесной тумбой, бежевыми стенами, паркетным полом среднего тона, накладной раковиной и коричневым полом - отличное фото интерьера
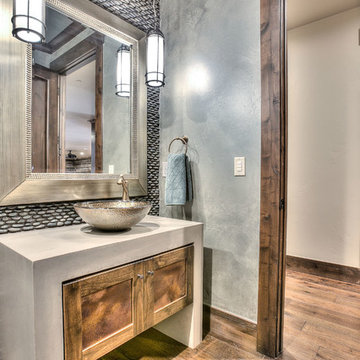
На фото: ванная комната среднего размера в стиле рустика с фасадами в стиле шейкер, фасадами цвета дерева среднего тона, раздельным унитазом, серой плиткой, галечной плиткой, серыми стенами, паркетным полом среднего тона, душевой кабиной, настольной раковиной и столешницей из бетона
Ванная комната с паркетным полом среднего тона – фото дизайна интерьера класса люкс
9