Ванная комната с открытыми фасадами и врезной раковиной – фото дизайна интерьера
Сортировать:
Бюджет
Сортировать:Популярное за сегодня
1 - 20 из 2 265 фото
1 из 3

This 3200 square foot home features a maintenance free exterior of LP Smartside, corrugated aluminum roofing, and native prairie landscaping. The design of the structure is intended to mimic the architectural lines of classic farm buildings. The outdoor living areas are as important to this home as the interior spaces; covered and exposed porches, field stone patios and an enclosed screen porch all offer expansive views of the surrounding meadow and tree line.
The home’s interior combines rustic timbers and soaring spaces which would have traditionally been reserved for the barn and outbuildings, with classic finishes customarily found in the family homestead. Walls of windows and cathedral ceilings invite the outdoors in. Locally sourced reclaimed posts and beams, wide plank white oak flooring and a Door County fieldstone fireplace juxtapose with classic white cabinetry and millwork, tongue and groove wainscoting and a color palate of softened paint hues, tiles and fabrics to create a completely unique Door County homestead.
Mitch Wise Design, Inc.
Richard Steinberger Photography

Идея дизайна: детская ванная комната среднего размера в современном стиле с открытыми фасадами, ванной в нише, душем над ванной, раздельным унитазом, белой плиткой, керамогранитной плиткой, белыми стенами, полом из цементной плитки, мраморной столешницей, разноцветным полом, открытым душем, бежевой столешницей, врезной раковиной и нишей

We put in an extra bathroom with the extension. We designed this vanity unit, which was custom made, and added in large baskets to hold towels and linens. We love using wall lights in bathrooms to add some warmth and charm.

Источник вдохновения для домашнего уюта: главная ванная комната среднего размера в стиле неоклассика (современная классика) с открытыми фасадами, черными фасадами, открытым душем, раздельным унитазом, черно-белой плиткой, плиткой кабанчик, черными стенами, полом из мозаичной плитки, врезной раковиной и столешницей из искусственного кварца

На фото: главная ванная комната в стиле кантри с врезной раковиной, открытыми фасадами, искусственно-состаренными фасадами, отдельно стоящей ванной, инсталляцией и белыми стенами

Frank de Biasi Interiors
Пример оригинального дизайна: большая главная ванная комната в стиле рустика с врезной раковиной, открытыми фасадами, мраморной столешницей, бежевыми стенами, мраморным полом, бежевой плиткой, мраморной плиткой и акцентной стеной
Пример оригинального дизайна: большая главная ванная комната в стиле рустика с врезной раковиной, открытыми фасадами, мраморной столешницей, бежевыми стенами, мраморным полом, бежевой плиткой, мраморной плиткой и акцентной стеной
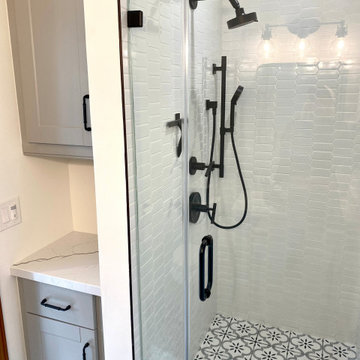
Next door to the laundry is guest bath. We opened up the shower area, re-tiled in a stunning picket tile and mosaic floor. We kept the room open and clean with an iron pedestal sink and framed mirror. The room is clean, contemporary, and lasting.

The owners of this stately Adams Morgan rowhouse wanted to reconfigure rooms on the two upper levels and to create a better layout for the nursery, guest room and au pair bathroom on the second floor. Our crews fully gutted and reframed the floors and walls of the front rooms, taking the opportunity of open walls to increase energy-efficiency with spray foam insulation at exposed exterior walls.
On the second floor, our designer was able to create a new bath in what was the sitting area outside the rear bedroom. A door from the hallway opens to the new bedroom/bathroom suite – perfect for guests or an au pair. This bathroom is also in keeping with the crisp black and white theme. The black geometric floor tile has white grout and the classic white subway tile is used again in the shower. The white marble console vanity has a trough-style sink with two faucets. The gold used for the mirror and light fixtures add a touch of shine.
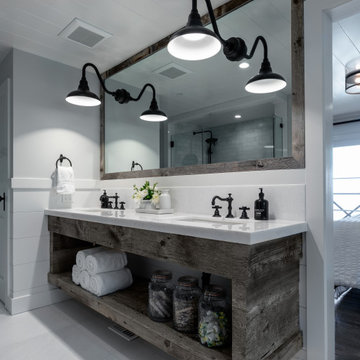
Reclaimed wood vanity custom made by Payton Addison Interior Design, white marble countertop, soaking tub, white marble floors
На фото: большая главная ванная комната в стиле кантри с открытыми фасадами, серыми фасадами, отдельно стоящей ванной, белой плиткой, мраморной плиткой, белыми стенами, мраморным полом, врезной раковиной, мраморной столешницей, белым полом и белой столешницей
На фото: большая главная ванная комната в стиле кантри с открытыми фасадами, серыми фасадами, отдельно стоящей ванной, белой плиткой, мраморной плиткой, белыми стенами, мраморным полом, врезной раковиной, мраморной столешницей, белым полом и белой столешницей
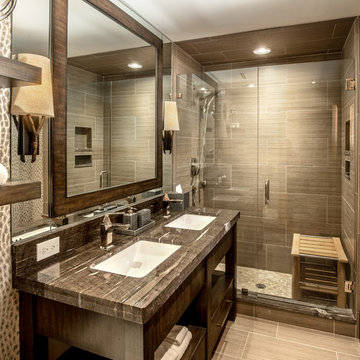
Burton Photography
Источник вдохновения для домашнего уюта: ванная комната в стиле рустика с темными деревянными фасадами, душем в нише, серой плиткой, серыми стенами, душевой кабиной, врезной раковиной, серым полом, душем с распашными дверями, серой столешницей и открытыми фасадами
Источник вдохновения для домашнего уюта: ванная комната в стиле рустика с темными деревянными фасадами, душем в нише, серой плиткой, серыми стенами, душевой кабиной, врезной раковиной, серым полом, душем с распашными дверями, серой столешницей и открытыми фасадами
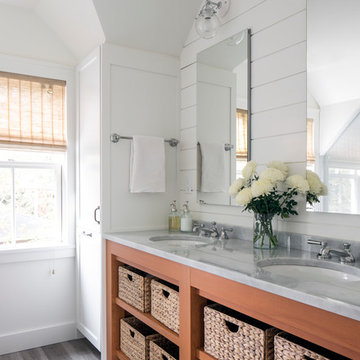
TEAM
Architect: LDa Architecture & Interiors
Builder: 41 Degrees North Construction, Inc.
Landscape Architect: Wild Violets (Landscape and Garden Design on Martha's Vineyard)
Photographer: Sean Litchfield Photography

These young hip professional clients love to travel and wanted a home where they could showcase the items that they've collected abroad. Their fun and vibrant personalities are expressed in every inch of the space, which was personalized down to the smallest details. Just like they are up for adventure in life, they were up for for adventure in the design and the outcome was truly one-of-kind.
Photos by Chipper Hatter

Marco Ricca
На фото: маленькая ванная комната в стиле неоклассика (современная классика) с открытыми фасадами, черными фасадами, угловой ванной, душем над ванной, унитазом-моноблоком, бежевыми стенами, душевой кабиной, врезной раковиной, черным полом, душем с распашными дверями, бежевой плиткой, мраморной плиткой, полом из керамической плитки и столешницей из гранита для на участке и в саду с
На фото: маленькая ванная комната в стиле неоклассика (современная классика) с открытыми фасадами, черными фасадами, угловой ванной, душем над ванной, унитазом-моноблоком, бежевыми стенами, душевой кабиной, врезной раковиной, черным полом, душем с распашными дверями, бежевой плиткой, мраморной плиткой, полом из керамической плитки и столешницей из гранита для на участке и в саду с
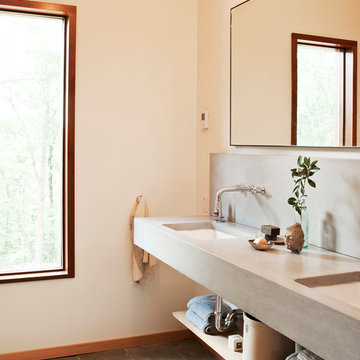
Project: Hudson Woods
Идея дизайна: главная ванная комната среднего размера в морском стиле с открытыми фасадами, полом из сланца, врезной раковиной и столешницей из бетона
Идея дизайна: главная ванная комната среднего размера в морском стиле с открытыми фасадами, полом из сланца, врезной раковиной и столешницей из бетона
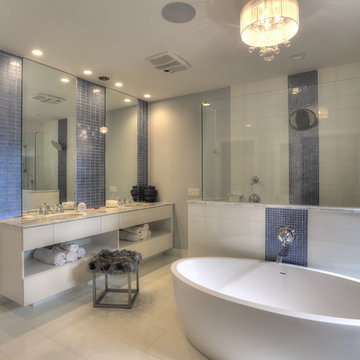
David Burghardt
На фото: большая главная ванная комната в современном стиле с открытыми фасадами, белыми фасадами, мраморной столешницей, отдельно стоящей ванной, открытым душем, синей плиткой, белой плиткой, стеклянной плиткой, синими стенами, мраморным полом, серым полом, открытым душем и врезной раковиной с
На фото: большая главная ванная комната в современном стиле с открытыми фасадами, белыми фасадами, мраморной столешницей, отдельно стоящей ванной, открытым душем, синей плиткой, белой плиткой, стеклянной плиткой, синими стенами, мраморным полом, серым полом, открытым душем и врезной раковиной с
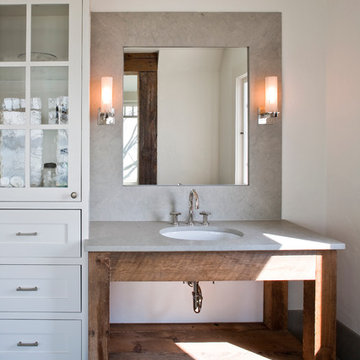
Photo: Michele Scotto Trani | Sequined Asphault Studio
Пример оригинального дизайна: ванная комната в морском стиле с врезной раковиной, белыми стенами, искусственно-состаренными фасадами, открытыми фасадами и серой столешницей
Пример оригинального дизайна: ванная комната в морском стиле с врезной раковиной, белыми стенами, искусственно-состаренными фасадами, открытыми фасадами и серой столешницей
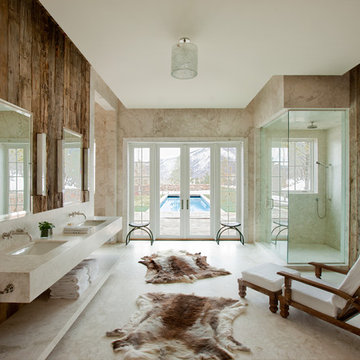
Frank de Biasi Interiors
Идея дизайна: большая главная ванная комната в стиле рустика с врезной раковиной, открытыми фасадами, мраморной столешницей, угловым душем, бежевыми стенами и мраморным полом
Идея дизайна: большая главная ванная комната в стиле рустика с врезной раковиной, открытыми фасадами, мраморной столешницей, угловым душем, бежевыми стенами и мраморным полом
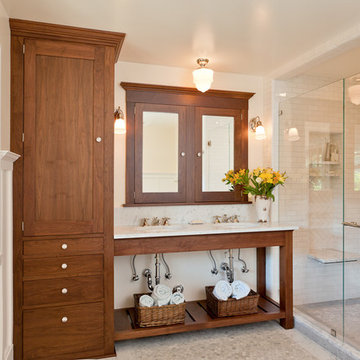
Kelly & Abramson Architecture
На фото: ванная комната среднего размера в современном стиле с врезной раковиной, открытыми фасадами, фасадами цвета дерева среднего тона, душем в нише, белой плиткой, плиткой кабанчик, белыми стенами, полом из галечной плитки, белым полом, ванной на ножках, раздельным унитазом, душевой кабиной, мраморной столешницей, душем с распашными дверями и белой столешницей с
На фото: ванная комната среднего размера в современном стиле с врезной раковиной, открытыми фасадами, фасадами цвета дерева среднего тона, душем в нише, белой плиткой, плиткой кабанчик, белыми стенами, полом из галечной плитки, белым полом, ванной на ножках, раздельным унитазом, душевой кабиной, мраморной столешницей, душем с распашными дверями и белой столешницей с
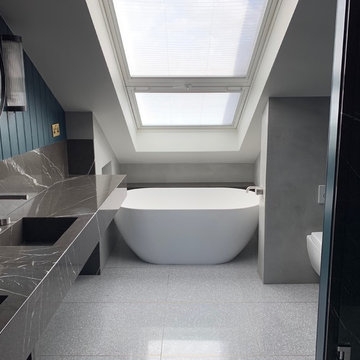
Стильный дизайн: маленькая главная ванная комната в скандинавском стиле с открытыми фасадами, серыми фасадами, отдельно стоящей ванной, открытым душем, инсталляцией, серой плиткой, плиткой из известняка, синими стенами, полом из терраццо, врезной раковиной, мраморной столешницей, серым полом, душем с распашными дверями и серой столешницей для на участке и в саду - последний тренд
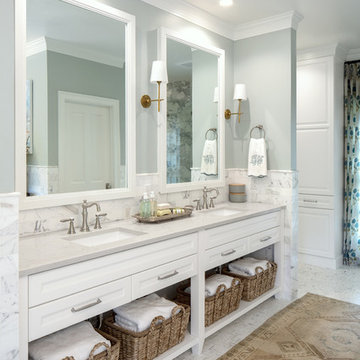
This vanity is from Wellborn’s Premier cabinetry line (featured in Davenport Square Full Over Lay door style and made in Maple) and finished in Glacier.
Ванная комната с открытыми фасадами и врезной раковиной – фото дизайна интерьера
1