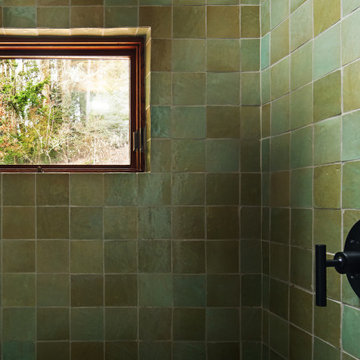Ванная комната с открытым душем и зеленой плиткой – фото дизайна интерьера
Сортировать:
Бюджет
Сортировать:Популярное за сегодня
81 - 100 из 1 619 фото
1 из 3

Asian influences in this bath designed by Maraya Interiors. Carved stone bathtub, with ceiling plumbing, behind the tub is an open shower with green Rainforest slabs. The shower floor features pebbles, contrasting with the natural slate floors of the master bath itself. Granite stone vessel sinks sit on a black granite counter, with a teak vanity in this large bath overlooking the city.
Designed by Maraya Interior Design. From their beautiful resort town of Ojai, they serve clients in Montecito, Hope Ranch, Malibu, Westlake and Calabasas, across the tri-county areas of Santa Barbara, Ventura and Los Angeles, south to Hidden Hills- north through Solvang and more
Louis Shwartzberg, photographer
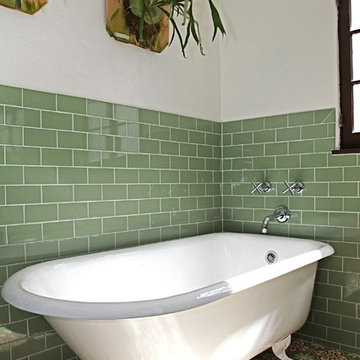
Our client Alexandra Becket got her start as a textile designer and has had her wall hangings, paintings and home accessories shown at galleries around her LA hometown. In 2010 she and her husband, Greg Steinberg launched ModOp Design, a home renovation company.
A recent project is near and dear to them—their own home in the the Beverly Grove area of LA. It’s near and dear to us at Granada Tile, too—they covered a bathroom floor in cement tile in our Echo Collection’s Sofia pattern.
Design by Design Vidal / Photo by Marcia Prentice / Cement Tiles by Granada Tile

Extension and refurbishment of a semi-detached house in Hern Hill.
Extensions are modern using modern materials whilst being respectful to the original house and surrounding fabric.
Views to the treetops beyond draw occupants from the entrance, through the house and down to the double height kitchen at garden level.
From the playroom window seat on the upper level, children (and adults) can climb onto a play-net suspended over the dining table.
The mezzanine library structure hangs from the roof apex with steel structure exposed, a place to relax or work with garden views and light. More on this - the built-in library joinery becomes part of the architecture as a storage wall and transforms into a gorgeous place to work looking out to the trees. There is also a sofa under large skylights to chill and read.
The kitchen and dining space has a Z-shaped double height space running through it with a full height pantry storage wall, large window seat and exposed brickwork running from inside to outside. The windows have slim frames and also stack fully for a fully indoor outdoor feel.
A holistic retrofit of the house provides a full thermal upgrade and passive stack ventilation throughout. The floor area of the house was doubled from 115m2 to 230m2 as part of the full house refurbishment and extension project.
A huge master bathroom is achieved with a freestanding bath, double sink, double shower and fantastic views without being overlooked.
The master bedroom has a walk-in wardrobe room with its own window.
The children's bathroom is fun with under the sea wallpaper as well as a separate shower and eaves bath tub under the skylight making great use of the eaves space.
The loft extension makes maximum use of the eaves to create two double bedrooms, an additional single eaves guest room / study and the eaves family bathroom.
5 bedrooms upstairs.

На фото: большая главная ванная комната в стиле модернизм с светлыми деревянными фасадами, отдельно стоящей ванной, открытым душем, инсталляцией, зеленой плиткой, керамогранитной плиткой, белыми стенами, полом из керамогранита, консольной раковиной, мраморной столешницей, белым полом, открытым душем, белой столешницей, акцентной стеной, тумбой под одну раковину, подвесной тумбой, потолком с обоями и деревянными стенами
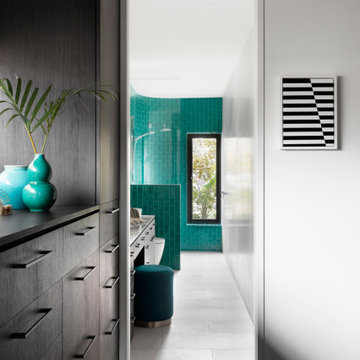
Looking through to the luxurious ensuite bathroom through the walk in robe at our Alphington Riverside project
Свежая идея для дизайна: маленькая ванная комната в современном стиле с плоскими фасадами, черными фасадами, открытым душем, инсталляцией, зеленой плиткой, белыми стенами, полом из керамической плитки, душевой кабиной, настольной раковиной, мраморной столешницей, белым полом, открытым душем, разноцветной столешницей, тумбой под одну раковину и встроенной тумбой для на участке и в саду - отличное фото интерьера
Свежая идея для дизайна: маленькая ванная комната в современном стиле с плоскими фасадами, черными фасадами, открытым душем, инсталляцией, зеленой плиткой, белыми стенами, полом из керамической плитки, душевой кабиной, настольной раковиной, мраморной столешницей, белым полом, открытым душем, разноцветной столешницей, тумбой под одну раковину и встроенной тумбой для на участке и в саду - отличное фото интерьера
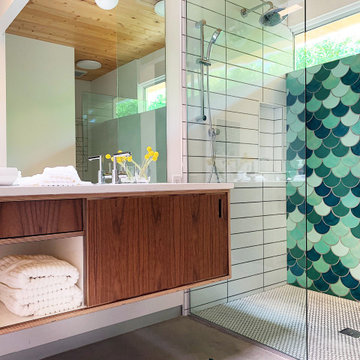
Large Moroccan Fish Scales - 244 Blue Green, 1065 Mint Julep, 32 Canton Jade, 1016 Costa Rica.
The dynamic HGTV duo Heather and Brad of Fox Homes brought Minnesota to Palm Springs and created the most picturesque Eichler house we've ever seen. As if the mountain view and crystal blue swimming pool weren't enough, it's filled with beautiful design, furniture, murals, and handmade tile all from Minnesota. Featured on Modernism Week for it's gorgeous Mid-Century Modern design, this stylish house is the ultimate vacation spot.
Eichler homes were developed in California by Joseph Eichler starting in the 1950s. These architectural masterpieces are known for their Mid-Century Modern style. Often found in the Bay Area, these houses are full of sleek lines, traditional materials and minimal design. When this style of home is paired with the amazing design eye of Fox Homes, it creates the quintessential “dream home”.
https://mercurymosaics.com/blogs/news/palm-springs-eichler-filled-with-tile?_pos=2&_sid=2636bb822&_ss=r
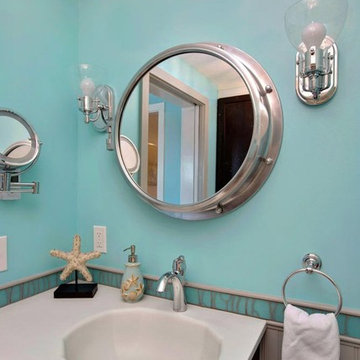
Пример оригинального дизайна: ванная комната среднего размера в морском стиле с фасадами в стиле шейкер, темными деревянными фасадами, открытым душем, раздельным унитазом, синей плиткой, зеленой плиткой, стеклянной плиткой, зелеными стенами, полом из керамической плитки, душевой кабиной, монолитной раковиной, столешницей из искусственного камня, бежевым полом и открытым душем
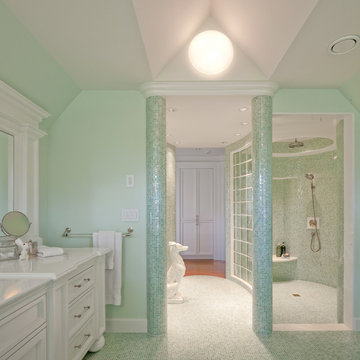
На фото: большая ванная комната в классическом стиле с фасадами с утопленной филенкой, белыми фасадами, открытым душем, зелеными стенами, полом из мозаичной плитки, зеленой плиткой, плиткой мозаикой и открытым душем с
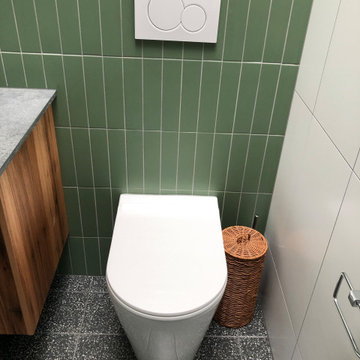
На фото: маленькая главная ванная комната в современном стиле с плоскими фасадами, коричневыми фасадами, открытым душем, унитазом-моноблоком, зеленой плиткой, керамической плиткой, зелеными стенами, полом из керамической плитки, врезной раковиной, столешницей из искусственного камня, черным полом, серой столешницей, тумбой под две раковины и встроенной тумбой для на участке и в саду с
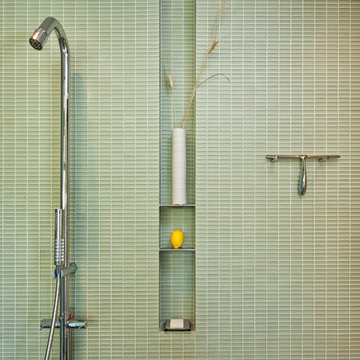
Sean Airhart
Пример оригинального дизайна: ванная комната в современном стиле с открытым душем, зеленой плиткой и стеклянной плиткой
Пример оригинального дизайна: ванная комната в современном стиле с открытым душем, зеленой плиткой и стеклянной плиткой
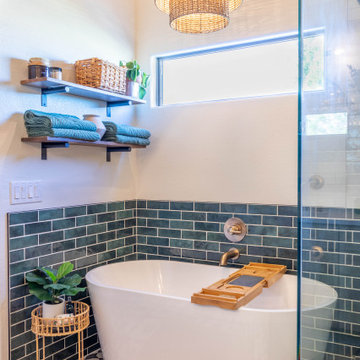
На фото: главная ванная комната среднего размера в стиле ретро с светлыми деревянными фасадами, отдельно стоящей ванной, открытым душем, зеленой плиткой, полом из цементной плитки, душем с распашными дверями и встроенной тумбой с

Styling by Rhiannon Orr & Mel Hasic
Urban Edge Richmond 'Crackle Glaze' Mosaics
Xtreme Concrete Tiles in 'Silver'
Vanity - Reece Omvivo Neo 700mm Wall Hung Unit
Tapware - Scala

Bronze Green family bathroom with dark rusty red slipper bath, marble herringbone tiles, cast iron fireplace, oak vanity sink, walk-in shower and bronze green tiles, vintage lighting and a lot of art and antiques objects!
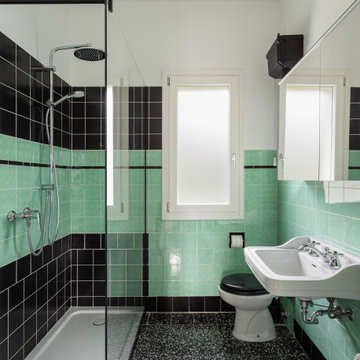
Bagno originale anni 50, con piastrelle in ceramica smaltata colore verde chiaro e nero. Sostituzione vasca con doccia. Pavimento in marmette cementine nere.
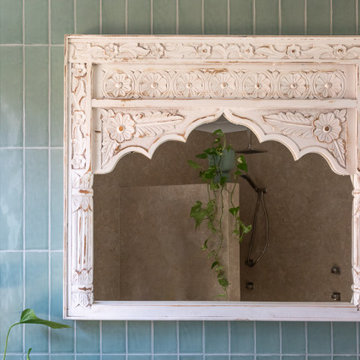
Carved timber bathroom mirror on a sage green subway tile feature wall.
Идея дизайна: ванная комната среднего размера в восточном стиле с фасадами островного типа, светлыми деревянными фасадами, открытым душем, зеленой плиткой, керамогранитной плиткой, бежевыми стенами, полом из керамогранита, настольной раковиной, столешницей из дерева, бежевым полом, открытым душем, сиденьем для душа, тумбой под одну раковину и напольной тумбой
Идея дизайна: ванная комната среднего размера в восточном стиле с фасадами островного типа, светлыми деревянными фасадами, открытым душем, зеленой плиткой, керамогранитной плиткой, бежевыми стенами, полом из керамогранита, настольной раковиной, столешницей из дерева, бежевым полом, открытым душем, сиденьем для душа, тумбой под одну раковину и напольной тумбой

A family bathroom with a touch of luxury. In contrast the top floor shower room, this space is flooded with light from the large sky glazing. Colours and materials were chosen to further highlight the space, creating an open family bathroom for all to use and enjoy.
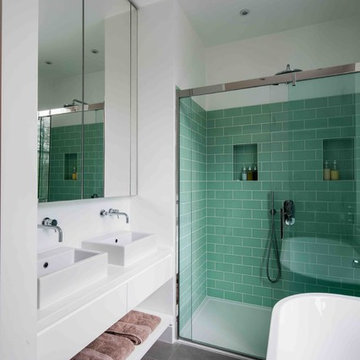
Свежая идея для дизайна: ванная комната среднего размера в современном стиле с отдельно стоящей ванной, открытым душем, зеленой плиткой, плиткой кабанчик, белыми стенами, настольной раковиной, черным полом и душем с раздвижными дверями - отличное фото интерьера
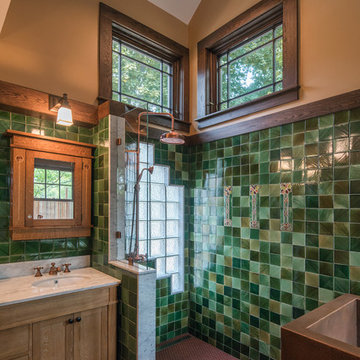
Will Horne
Пример оригинального дизайна: главная ванная комната среднего размера в стиле кантри с врезной раковиной, фасадами островного типа, фасадами цвета дерева среднего тона, мраморной столешницей, отдельно стоящей ванной, открытым душем, зеленой плиткой, керамогранитной плиткой, желтыми стенами и полом из керамической плитки
Пример оригинального дизайна: главная ванная комната среднего размера в стиле кантри с врезной раковиной, фасадами островного типа, фасадами цвета дерева среднего тона, мраморной столешницей, отдельно стоящей ванной, открытым душем, зеленой плиткой, керамогранитной плиткой, желтыми стенами и полом из керамической плитки
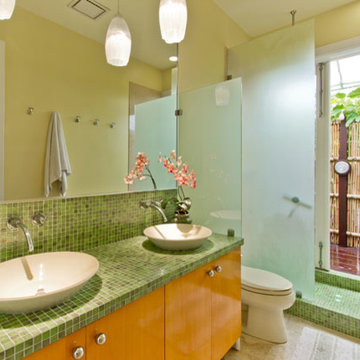
A view of the master bath with double vanity with glass mosaic tile counter and backsplash. The vanity has two vessel sinks with wall mounted stainless steel faucets. A frosted glass partition provides privacy for the toilet area and for the open shower. The shower floor and curb are also glass mosaic tile. French doors from the shower provide views and access to the bamboo fenced outdoor shower beyond. The vanity has flat front beech door panels with stainless steel knobs.
Ванная комната с открытым душем и зеленой плиткой – фото дизайна интерьера
5
