Ванная комната с открытым душем и тумбой под одну раковину – фото дизайна интерьера
Сортировать:
Бюджет
Сортировать:Популярное за сегодня
21 - 40 из 15 797 фото
1 из 3

This Condo has been in the family since it was first built. And it was in desperate need of being renovated. The kitchen was isolated from the rest of the condo. The laundry space was an old pantry that was converted. We needed to open up the kitchen to living space to make the space feel larger. By changing the entrance to the first guest bedroom and turn in a den with a wonderful walk in owners closet.
Then we removed the old owners closet, adding that space to the guest bath to allow us to make the shower bigger. In addition giving the vanity more space.
The rest of the condo was updated. The master bath again was tight, but by removing walls and changing door swings we were able to make it functional and beautiful all that the same time.
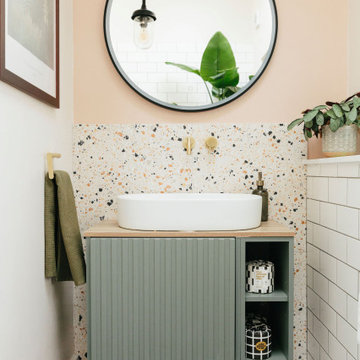
The soft green tones give a nod to the earthy green around the rest of the home whilst having a more light, fun vibe about it whilst the pastel pink really brings the party!
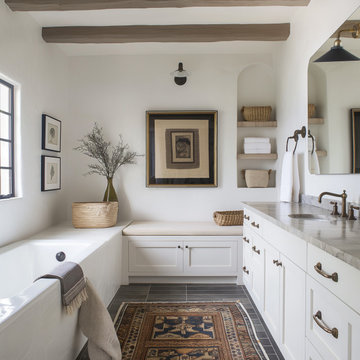
Step into a bathroom that epitomizes elegance, comfort, and functionality, meticulously crafted by Nadya, your go-to interior designer for creating dream spaces. This master bathroom seamlessly blends modern sophistication with timeless charm, showcasing Nadya's unique ability to transform ordinary rooms into extraordinary retreats.
Sophisticated Design Elements:
The clean lines and neutral palette set a calming tone, enhanced by the strategic use of textures and natural materials. The custom cabinetry offers ample storage while maintaining a sleek aesthetic. The thoughtful placement of wicker baskets and decorative pieces adds a touch of rustic warmth, creating a harmonious balance between style and practicality.
Attention to Detail:
Every element in this bathroom is carefully chosen to enhance the overall ambiance. From the artisanal rug that grounds the space with its intricate patterns to the elegant wall art that adds a personalized touch, Nadya ensures that each piece contributes to a cohesive and inviting environment.
Functional Luxury:
The spacious layout is designed for both relaxation and efficiency. The built-in bench provides a cozy spot to unwind, while the open shelving keeps essentials within easy reach. High-quality fixtures and finishes, including the brushed bronze hardware and polished marble countertops, add a layer of luxury and durability.
Natural Light and Warmth:
Natural light floods the room through the carefully positioned windows, highlighting the room’s features and creating an airy, welcoming atmosphere. The soft, neutral color scheme enhances the brightness, while the wooden beams add warmth and character.
Why Choose Nadya as Your Interior Designer:
Nadya’s expertise lies in understanding your unique style and needs, transforming them into spaces that not only look beautiful but also improve your quality of life. Her attention to detail, commitment to quality, and passion for creating cozy, stylish interiors make her the perfect choice for your next design project.
Transform your home with the touch of an expert. Contact Nadya today to start your journey toward a beautifully designed, personalized space that enhances your life and well-being.
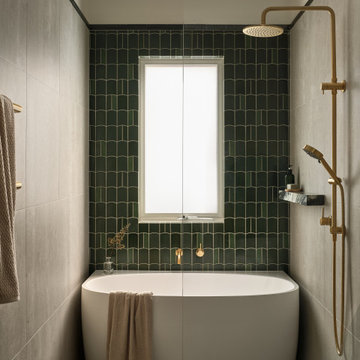
This narrow but long bathroom offered us the option of creating a 'wet area' where the bath and shower share one enclosure behind a fixed glass panel.
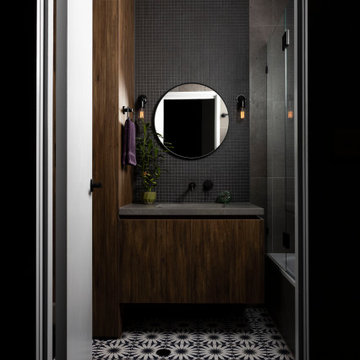
Стильный дизайн: маленькая главная ванная комната со стиральной машиной в стиле лофт с плоскими фасадами, темными деревянными фасадами, накладной ванной, душем над ванной, унитазом-моноблоком, серой плиткой, серыми стенами, полом из керамической плитки, врезной раковиной, столешницей из искусственного кварца, разноцветным полом, открытым душем, серой столешницей, тумбой под одну раковину, подвесной тумбой и плиткой мозаикой для на участке и в саду - последний тренд
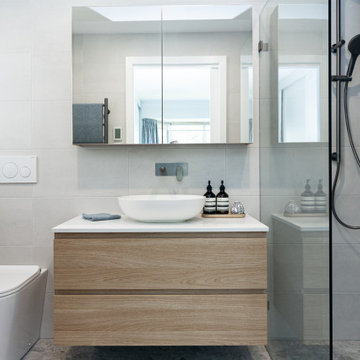
Свежая идея для дизайна: ванная комната среднего размера в стиле модернизм с плоскими фасадами, светлыми деревянными фасадами, открытым душем, унитазом-моноблоком, серой плиткой, душевой кабиной, настольной раковиной, серым полом, открытым душем, белой столешницей, нишей, тумбой под одну раковину и подвесной тумбой - отличное фото интерьера
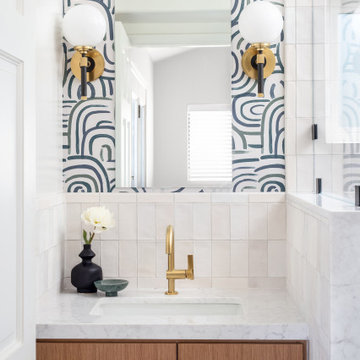
На фото: ванная комната в стиле модернизм с светлыми деревянными фасадами, открытым душем, унитазом-моноблоком, белой плиткой, керамогранитной плиткой, белыми стенами, полом из керамогранита, врезной раковиной, столешницей из искусственного кварца, синим полом, открытым душем, нишей, тумбой под одну раковину, встроенной тумбой, сводчатым потолком и обоями на стенах с
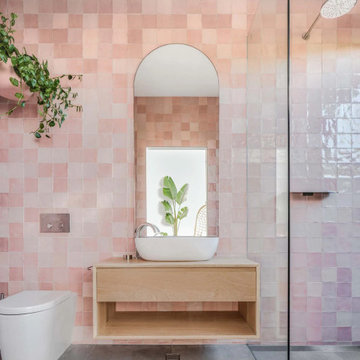
На фото: ванная комната в современном стиле с плоскими фасадами, светлыми деревянными фасадами, душем без бортиков, розовой плиткой, настольной раковиной, серым полом, открытым душем, бежевой столешницей, тумбой под одну раковину и подвесной тумбой

Стильный дизайн: детская ванная комната среднего размера в стиле неоклассика (современная классика) с бежевыми фасадами, открытым душем, унитазом-моноблоком, синей плиткой, керамогранитной плиткой, бежевыми стенами, полом из керамогранита, синим полом, открытым душем, тумбой под одну раковину и подвесной тумбой - последний тренд
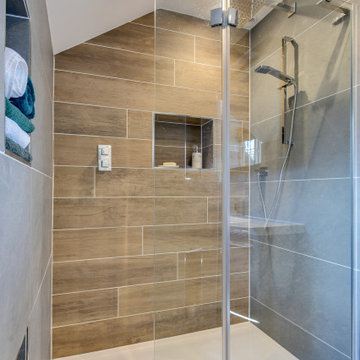
Grey Bathroom in Storrington, West Sussex
Contemporary grey furniture and tiling combine with natural wood accents for this sizeable en-suite in Storrington.
The Brief
This Storrington client had a plan to remove a dividing wall between a family bathroom and an existing en-suite to make a sizeable and luxurious new en-suite.
The design idea for the resulting en-suite space was to include a walk-in shower and separate bathing area, with a layout to make the most of natural light. A modern grey theme was preferred with a softening accent colour.
Design Elements
Removing the dividing wall created a long space with plenty of layout options.
After contemplating multiple designs, it was decided the bathing and showering areas should be at opposite ends of the room to create separation within the space.
To create the modern, high-impact theme required, large format grey tiles have been utilised in harmony with a wood-effect accent tile, which feature at opposite ends of the en-suite.
The furniture has been chosen to compliment the modern theme, with a curved Pelipal Cassca unit opted for in a Steel Grey Metallic finish. A matching three-door mirrored unit has provides extra storage for this client, plus it is also equipped with useful LED downlighting.
Special Inclusions
Plenty of additional storage has been made available through the use of built-in niches. These are useful for showering and bathing essentials, as well as a nice place to store decorative items. These niches have been equipped with small downlights to create an alluring ambience.
A spacious walk-in shower has been opted for, which is equipped with a chrome enclosure from British supplier Crosswater. The enclosure combines well with chrome brassware has been used elsewhere in the room from suppliers Saneux and Vado.
Project Highlight
The bathing area of this en-suite is a soothing focal point of this renovation.
It has been placed centrally to the feature wall, in which a built-in niche has been included with discrete downlights. Green accents, natural decorative items, and chrome brassware combines really well at this end of the room.
The End Result
The end result is a completely transformed en-suite bathroom, unrecognisable from the two separate rooms that existed here before. A modern theme is consistent throughout the design, which makes use of natural highlights and inventive storage areas.
Discover how our expert designers can transform your own bathroom with a free design appointment and quotation. Arrange a free appointment in showroom or online.

A sunken bath hidden under the double shower creates a bathroom that feels luxuriously large - perfect for a couple who rarely use their bath.
Пример оригинального дизайна: ванная комната среднего размера в современном стиле с белыми фасадами, двойным душем, белой плиткой, полом из керамогранита, столешницей из дерева, серым полом, открытым душем, тумбой под одну раковину, подвесной тумбой, плоскими фасадами, накладной раковиной и коричневой столешницей
Пример оригинального дизайна: ванная комната среднего размера в современном стиле с белыми фасадами, двойным душем, белой плиткой, полом из керамогранита, столешницей из дерева, серым полом, открытым душем, тумбой под одну раковину, подвесной тумбой, плоскими фасадами, накладной раковиной и коричневой столешницей

The combination of wallpaper and white metro tiles gave a coastal look and feel to the bathroom
Стильный дизайн: большая детская ванная комната с серым полом, синими стенами, полом из керамогранита, обоями на стенах, плоскими фасадами, синими фасадами, отдельно стоящей ванной, угловым душем, унитазом-моноблоком, белой плиткой, керамогранитной плиткой, открытым душем, нишей, тумбой под одну раковину и напольной тумбой - последний тренд
Стильный дизайн: большая детская ванная комната с серым полом, синими стенами, полом из керамогранита, обоями на стенах, плоскими фасадами, синими фасадами, отдельно стоящей ванной, угловым душем, унитазом-моноблоком, белой плиткой, керамогранитной плиткой, открытым душем, нишей, тумбой под одну раковину и напольной тумбой - последний тренд

Düsseldorf, Modernisierung einer Stadtvilla.
На фото: ванная комната среднего размера в стиле модернизм с раздельным унитазом, бежевой плиткой, каменной плиткой, белыми стенами, полом из цементной плитки, душевой кабиной, подвесной раковиной, бежевым полом, открытым душем, тумбой под одну раковину, подвесной тумбой и многоуровневым потолком
На фото: ванная комната среднего размера в стиле модернизм с раздельным унитазом, бежевой плиткой, каменной плиткой, белыми стенами, полом из цементной плитки, душевой кабиной, подвесной раковиной, бежевым полом, открытым душем, тумбой под одну раковину, подвесной тумбой и многоуровневым потолком

Идея дизайна: ванная комната среднего размера в стиле неоклассика (современная классика) с белыми фасадами, отдельно стоящей ванной, открытым душем, унитазом-моноблоком, черно-белой плиткой, керамической плиткой, белыми стенами, полом из керамогранита, монолитной раковиной, столешницей из искусственного камня, черным полом, открытым душем, белой столешницей, нишей, тумбой под одну раковину, подвесной тумбой, обоями на стенах и фасадами в стиле шейкер
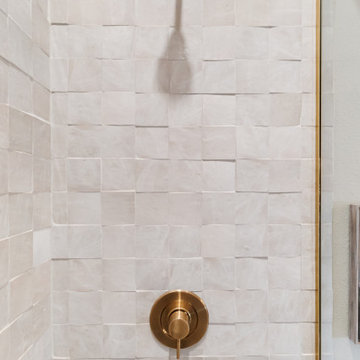
На фото: ванная комната среднего размера в стиле неоклассика (современная классика) с фасадами с выступающей филенкой, зелеными фасадами, душем без бортиков, раздельным унитазом, бежевой плиткой, керамической плиткой, душевой кабиной, врезной раковиной, столешницей из кварцита, открытым душем, серой столешницей, тумбой под одну раковину и встроенной тумбой с

Источник вдохновения для домашнего уюта: маленький хамам в средиземноморском стиле с плоскими фасадами, открытым душем, розовой плиткой, удлиненной плиткой, розовыми стенами, полом из терракотовой плитки, консольной раковиной, столешницей из бетона, оранжевым полом, открытым душем, розовой столешницей, тумбой под одну раковину и встроенной тумбой для на участке и в саду
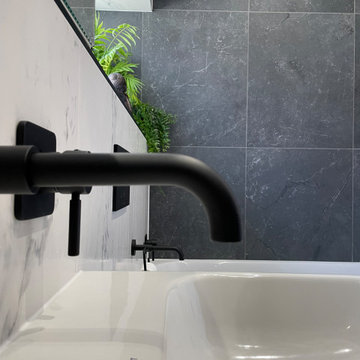
На фото: детская ванная комната среднего размера в современном стиле с накладной ванной, душевой комнатой, инсталляцией, керамогранитной плиткой, полом из керамогранита, консольной раковиной, столешницей из плитки, открытым душем, тумбой под одну раковину и подвесной тумбой
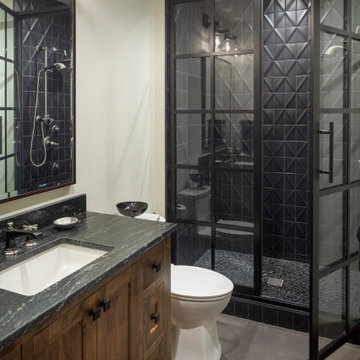
Basement shower has some really neat raised tile in the shower to create texture. The metal shower doors add a industrial feel along with the concrete floors.

A new ensuite created in what was the old box bedroom
Идея дизайна: маленькая главная ванная комната в современном стиле с белыми фасадами, открытым душем, желтой плиткой, керамической плиткой, раковиной с пьедесталом, черным полом, открытым душем и тумбой под одну раковину для на участке и в саду
Идея дизайна: маленькая главная ванная комната в современном стиле с белыми фасадами, открытым душем, желтой плиткой, керамической плиткой, раковиной с пьедесталом, черным полом, открытым душем и тумбой под одну раковину для на участке и в саду
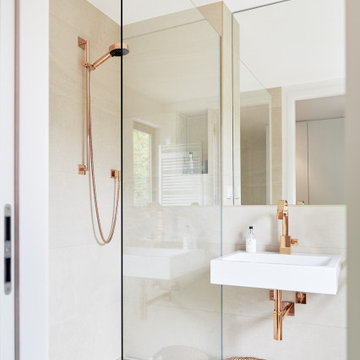
На фото: ванная комната в современном стиле с подвесной раковиной, бежевым полом, открытым душем и тумбой под одну раковину с
Ванная комната с открытым душем и тумбой под одну раковину – фото дизайна интерьера
2