Ванная комната с открытым душем и цементной плиткой – фото дизайна интерьера
Сортировать:
Бюджет
Сортировать:Популярное за сегодня
121 - 140 из 1 320 фото
1 из 3
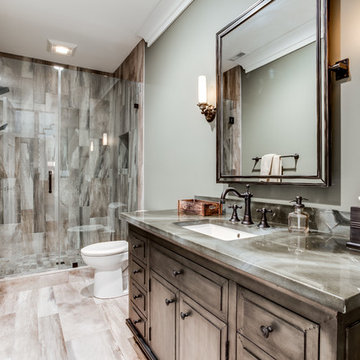
Свежая идея для дизайна: ванная комната среднего размера в стиле кантри с фасадами с выступающей филенкой, искусственно-состаренными фасадами, открытым душем, раздельным унитазом, бежевой плиткой, цементной плиткой, серыми стенами, полом из керамической плитки, душевой кабиной, накладной раковиной и столешницей из бетона - отличное фото интерьера
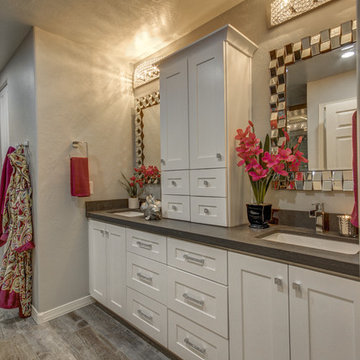
Lister Assister
Свежая идея для дизайна: большая главная ванная комната в современном стиле с фасадами в стиле шейкер, белыми фасадами, открытым душем, серой плиткой, цементной плиткой, серыми стенами, полом из керамогранита, врезной раковиной и столешницей из кварцита - отличное фото интерьера
Свежая идея для дизайна: большая главная ванная комната в современном стиле с фасадами в стиле шейкер, белыми фасадами, открытым душем, серой плиткой, цементной плиткой, серыми стенами, полом из керамогранита, врезной раковиной и столешницей из кварцита - отличное фото интерьера

Download our free ebook, Creating the Ideal Kitchen. DOWNLOAD NOW
This master bath remodel is the cat's meow for more than one reason! The materials in the room are soothing and give a nice vintage vibe in keeping with the rest of the home. We completed a kitchen remodel for this client a few years’ ago and were delighted when she contacted us for help with her master bath!
The bathroom was fine but was lacking in interesting design elements, and the shower was very small. We started by eliminating the shower curb which allowed us to enlarge the footprint of the shower all the way to the edge of the bathtub, creating a modified wet room. The shower is pitched toward a linear drain so the water stays in the shower. A glass divider allows for the light from the window to expand into the room, while a freestanding tub adds a spa like feel.
The radiator was removed and both heated flooring and a towel warmer were added to provide heat. Since the unit is on the top floor in a multi-unit building it shares some of the heat from the floors below, so this was a great solution for the space.
The custom vanity includes a spot for storing styling tools and a new built in linen cabinet provides plenty of the storage. The doors at the top of the linen cabinet open to stow away towels and other personal care products, and are lighted to ensure everything is easy to find. The doors below are false doors that disguise a hidden storage area. The hidden storage area features a custom litterbox pull out for the homeowner’s cat! Her kitty enters through the cutout, and the pull out drawer allows for easy clean ups.
The materials in the room – white and gray marble, charcoal blue cabinetry and gold accents – have a vintage vibe in keeping with the rest of the home. Polished nickel fixtures and hardware add sparkle, while colorful artwork adds some life to the space.
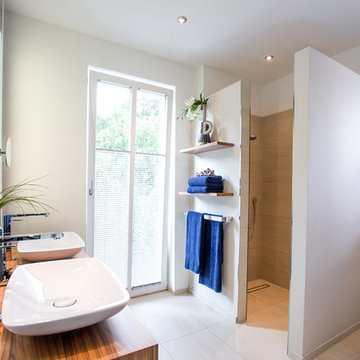
Источник вдохновения для домашнего уюта: совмещенный санузел среднего размера в современном стиле с фасадами цвета дерева среднего тона, открытым душем, бежевой плиткой, цементной плиткой, белыми стенами, полом из цементной плитки, душевой кабиной, настольной раковиной, столешницей из дерева, бежевым полом, открытым душем, коричневой столешницей, плоскими фасадами, тумбой под две раковины и подвесной тумбой
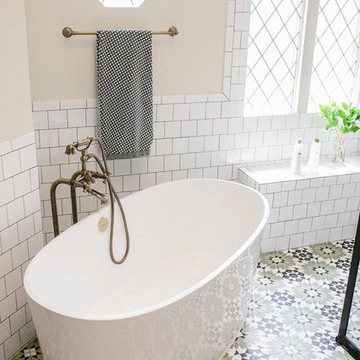
We wanted this bathroom interior to be chic, sophisticated, and unique! Gorgeous Mexican tiled flooring paired with a black-framed French shower stall set the tone for this "globally infused" interior. A large soaking tub, classic white wall tiling, and brass accents create a classic feel whereas the deep blue-green vanity add a pop of color!
Designed by Sara Barney’s BANDD DESIGN, who are based in Austin, Texas and serving throughout Round Rock, Lake Travis, West Lake Hills, and Tarrytown.
For more about BANDD DESIGN, click here: https://bandddesign.com/
To learn more about this project, click here: https://bandddesign.com/westlake-master-bath-remodel/

На фото: главная ванная комната в стиле модернизм с плоскими фасадами, белыми фасадами, бежевой плиткой, бежевыми стенами, бежевым полом, белой столешницей, угловой ванной, открытым душем, унитазом-моноблоком, цементной плиткой, бетонным полом, накладной раковиной и открытым душем

Organized laundry - one for whites and one for darks, makes sorting easy when it comes to wash day. Clever storage solutions in this master bath houses toiletries and linens.
Photos by Chris Veith
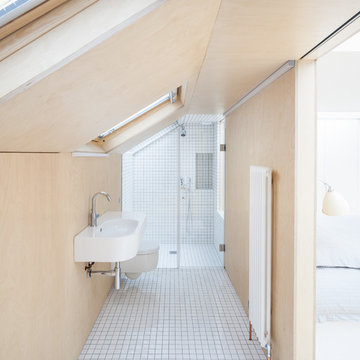
A sloped roof was utilised in the bathroom to ensure the master bedroom was of a generous size.
Photography: Ben Blossom
Источник вдохновения для домашнего уюта: маленькая, узкая и длинная главная ванная комната в современном стиле с подвесной раковиной, плоскими фасадами, светлыми деревянными фасадами, накладной ванной, открытым душем, инсталляцией, белой плиткой, цементной плиткой, бежевыми стенами и полом из керамической плитки для на участке и в саду
Источник вдохновения для домашнего уюта: маленькая, узкая и длинная главная ванная комната в современном стиле с подвесной раковиной, плоскими фасадами, светлыми деревянными фасадами, накладной ванной, открытым душем, инсталляцией, белой плиткой, цементной плиткой, бежевыми стенами и полом из керамической плитки для на участке и в саду
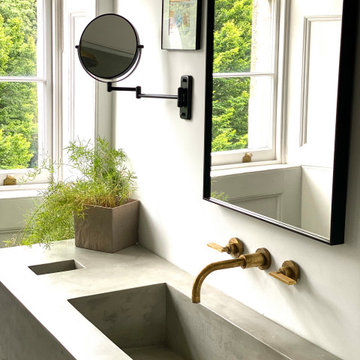
re design the master bathroom to look natural, and modern with a midcentury feel. using a specialist plasterer to apply micro cement to walls, floor and a bespoke sink unit design with added American walnut drawers created by a local carpenter we created a beautiful calm clean space. lighting and hardware from UK London suppliers, handmade blinds and mirror by a local glass maker.
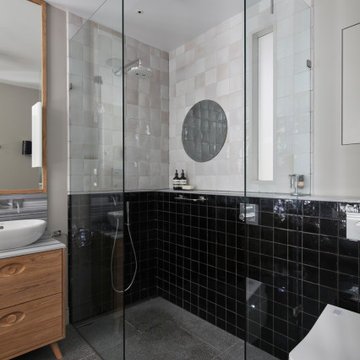
A modern bathroom with a mid-century influence
На фото: детская ванная комната среднего размера в стиле модернизм с фасадами островного типа, светлыми деревянными фасадами, отдельно стоящей ванной, открытым душем, инсталляцией, черно-белой плиткой, цементной плиткой, бежевыми стенами, полом из терраццо, настольной раковиной, мраморной столешницей, разноцветным полом, открытым душем и разноцветной столешницей
На фото: детская ванная комната среднего размера в стиле модернизм с фасадами островного типа, светлыми деревянными фасадами, отдельно стоящей ванной, открытым душем, инсталляцией, черно-белой плиткой, цементной плиткой, бежевыми стенами, полом из терраццо, настольной раковиной, мраморной столешницей, разноцветным полом, открытым душем и разноцветной столешницей
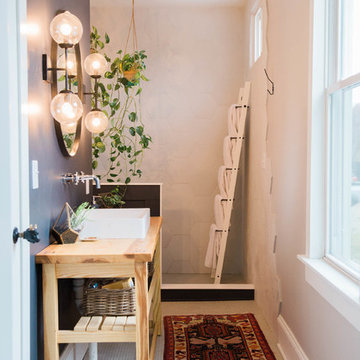
Master Shower with Plant wall.
Пример оригинального дизайна: главная ванная комната среднего размера в стиле фьюжн с открытыми фасадами, светлыми деревянными фасадами, открытым душем, белой плиткой, цементной плиткой, черными стенами, полом из керамической плитки, настольной раковиной и столешницей из дерева
Пример оригинального дизайна: главная ванная комната среднего размера в стиле фьюжн с открытыми фасадами, светлыми деревянными фасадами, открытым душем, белой плиткой, цементной плиткой, черными стенами, полом из керамической плитки, настольной раковиной и столешницей из дерева
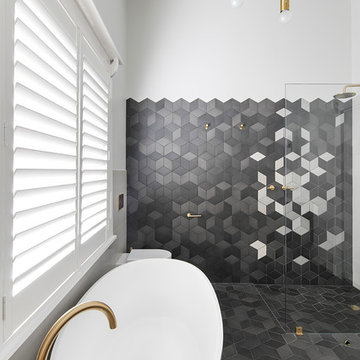
Aaron Citti
Свежая идея для дизайна: главная ванная комната в современном стиле с темными деревянными фасадами, отдельно стоящей ванной, открытым душем, разноцветной плиткой, цементной плиткой, серыми стенами и открытым душем - отличное фото интерьера
Свежая идея для дизайна: главная ванная комната в современном стиле с темными деревянными фасадами, отдельно стоящей ванной, открытым душем, разноцветной плиткой, цементной плиткой, серыми стенами и открытым душем - отличное фото интерьера
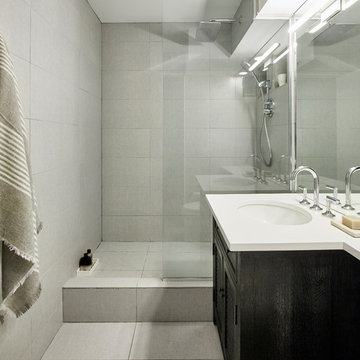
Jacob Snavely
Идея дизайна: маленькая главная ванная комната в современном стиле с фасадами островного типа, черными фасадами, открытым душем, унитазом-моноблоком, серой плиткой, серыми стенами, полом из керамической плитки, накладной раковиной, столешницей из кварцита, серым полом, открытым душем, цементной плиткой и белой столешницей для на участке и в саду
Идея дизайна: маленькая главная ванная комната в современном стиле с фасадами островного типа, черными фасадами, открытым душем, унитазом-моноблоком, серой плиткой, серыми стенами, полом из керамической плитки, накладной раковиной, столешницей из кварцита, серым полом, открытым душем, цементной плиткой и белой столешницей для на участке и в саду
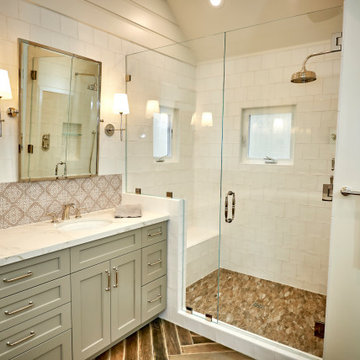
Carlsbad Home
The designer put together a retreat for the whole family. The master bath was completed gutted and reconfigured maximizing the space to be a more functional room. Details added throughout with shiplap, beams and sophistication tile. The kids baths are full of fun details and personality. We also updated the main staircase to give it a fresh new look.

Свежая идея для дизайна: большая ванная комната в морском стиле с открытыми фасадами, фасадами цвета дерева среднего тона, открытым душем, унитазом-моноблоком, белой плиткой, цементной плиткой, белыми стенами, полом из галечной плитки, монолитной раковиной, столешницей из искусственного кварца, бежевым полом, открытым душем, белой столешницей, нишей, тумбой под две раковины, напольной тумбой и балками на потолке - отличное фото интерьера
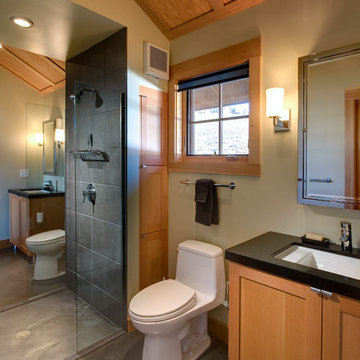
На фото: ванная комната в современном стиле с врезной раковиной, фасадами в стиле шейкер, фасадами цвета дерева среднего тона, открытым душем, унитазом-моноблоком, цементной плиткой и открытым душем с
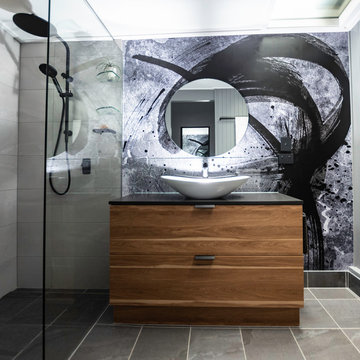
Shay Bourne
Источник вдохновения для домашнего уюта: главная ванная комната в стиле фьюжн с фасадами островного типа, светлыми деревянными фасадами, открытым душем, унитазом-моноблоком, серой плиткой, цементной плиткой, серыми стенами, полом из керамической плитки, столешницей из гранита, серым полом, открытым душем и серой столешницей
Источник вдохновения для домашнего уюта: главная ванная комната в стиле фьюжн с фасадами островного типа, светлыми деревянными фасадами, открытым душем, унитазом-моноблоком, серой плиткой, цементной плиткой, серыми стенами, полом из керамической плитки, столешницей из гранита, серым полом, открытым душем и серой столешницей
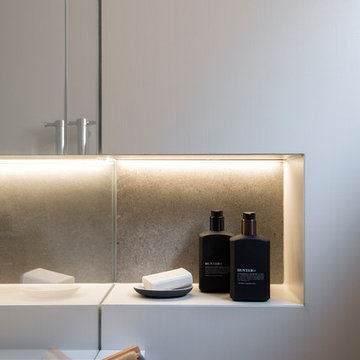
Project Description
Set on the 2nd floor of a 1950’s modernist apartment building in the sought after Sydney Lower North Shore suburb of Mosman, this apartments only bathroom was in dire need of a lift. The building itself well kept with features of oversized windows/sliding doors overlooking lovely gardens, concrete slab cantilevers, great orientation for capturing the sun and those sleek 50’s modern lines.
It is home to Stephen & Karen, a professional couple who renovated the interior of the apartment except for the lone, very outdated bathroom. That was still stuck in the 50’s – they saved the best till last.
Structural Challenges
Very small room - 3.5 sq. metres;
Door, window and wall placement fixed;
Plumbing constraints due to single skin brick walls and outdated pipes;
Low ceiling,
Inadequate lighting &
Poor fixture placement.
Client Requirements
Modern updated bathroom;
NO BATH required;
Clean lines reflecting the modernist architecture
Easy to clean, minimal grout;
Maximize storage, niche and
Good lighting
Design Statement
You could not swing a cat in there! Function and efficiency of flow is paramount with small spaces and ensuring there was a single transition area was on top of the designer’s mind. The bathroom had to be easy to use, and the lines had to be clean and minimal to compliment the 1950’s architecture (and to make this tiny space feel bigger than it actual was). As the bath was not used regularly, it was the first item to be removed. This freed up floor space and enhanced the flow as considered above.
Due to the thin nature of the walls and plumbing constraints, the designer built up the wall (basin elevation) in parts to allow the plumbing to be reconfigured. This added depth also allowed for ample recessed overhead mirrored wall storage and a niche to be built into the shower. As the overhead units provided enough storage the basin was wall hung with no storage under. This coupled with the large format light coloured tiles gave the small room the feeling of space it required. The oversized tiles are effortless to clean, as is the solid surface material of the washbasin. The lighting is also enhanced by these materials and therefore kept quite simple. LEDS are fixed above and below the joinery and also a sensor activated LED light was added under the basin to offer a touch a tech to the owners. The renovation of this bathroom is the final piece to complete this apartment reno, and as such this 50’s wonder is ready to live on in true modern style.
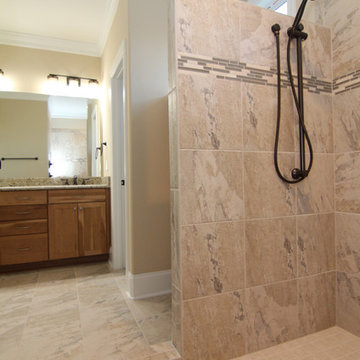
Open concept shower with no door entry. His and hers vanity on opposite wall. Oil rubbed bronze shower head and fixtures.
На фото: главная ванная комната среднего размера в стиле неоклассика (современная классика) с фасадами в стиле шейкер, фасадами цвета дерева среднего тона, открытым душем, унитазом-моноблоком, серой плиткой, цементной плиткой, бежевыми стенами, полом из керамической плитки, врезной раковиной и столешницей из гранита
На фото: главная ванная комната среднего размера в стиле неоклассика (современная классика) с фасадами в стиле шейкер, фасадами цвета дерева среднего тона, открытым душем, унитазом-моноблоком, серой плиткой, цементной плиткой, бежевыми стенами, полом из керамической плитки, врезной раковиной и столешницей из гранита

Une maison de maître du XIXème, entièrement rénovée, aménagée et décorée pour démarrer une nouvelle vie. Le RDC est repensé avec de nouveaux espaces de vie et une belle cuisine ouverte ainsi qu’un bureau indépendant. Aux étages, six chambres sont aménagées et optimisées avec deux salles de bains très graphiques. Le tout en parfaite harmonie et dans un style naturellement chic.
Ванная комната с открытым душем и цементной плиткой – фото дизайна интерьера
7