Ванная комната с открытым душем и столешницей из искусственного кварца – фото дизайна интерьера
Сортировать:
Бюджет
Сортировать:Популярное за сегодня
81 - 100 из 18 011 фото
1 из 3

Идея дизайна: большая главная ванная комната в стиле неоклассика (современная классика) с врезной раковиной, отдельно стоящей ванной, открытым душем, темным паркетным полом, открытым душем, раздельным унитазом, белой плиткой, мраморной плиткой, белыми стенами, столешницей из искусственного кварца, коричневым полом и белой столешницей
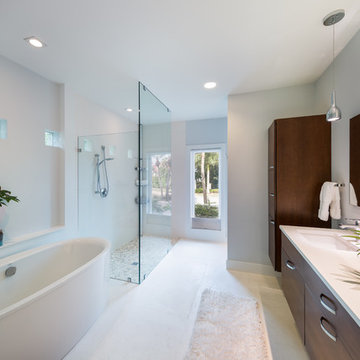
Пример оригинального дизайна: большая главная ванная комната в стиле модернизм с плоскими фасадами, темными деревянными фасадами, отдельно стоящей ванной, открытым душем, белой плиткой, керамогранитной плиткой, белыми стенами, полом из керамогранита, врезной раковиной и столешницей из искусственного кварца

Linda Kasian Photography
На фото: главная ванная комната в современном стиле с врезной раковиной, плоскими фасадами, серыми фасадами, столешницей из искусственного кварца, отдельно стоящей ванной, открытым душем, белой плиткой, керамогранитной плиткой, белыми стенами, открытым душем и сиденьем для душа с
На фото: главная ванная комната в современном стиле с врезной раковиной, плоскими фасадами, серыми фасадами, столешницей из искусственного кварца, отдельно стоящей ванной, открытым душем, белой плиткой, керамогранитной плиткой, белыми стенами, открытым душем и сиденьем для душа с
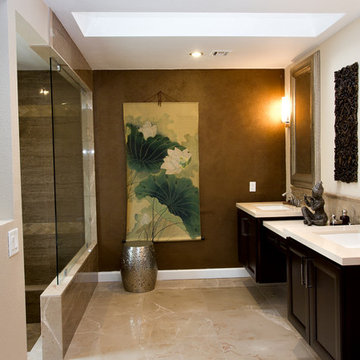
Aaron Vry
Источник вдохновения для домашнего уюта: главная ванная комната среднего размера в восточном стиле с врезной раковиной, фасадами островного типа, темными деревянными фасадами, столешницей из искусственного кварца, открытым душем, раздельным унитазом, бежевой плиткой, керамогранитной плиткой, разноцветными стенами и полом из керамогранита
Источник вдохновения для домашнего уюта: главная ванная комната среднего размера в восточном стиле с врезной раковиной, фасадами островного типа, темными деревянными фасадами, столешницей из искусственного кварца, открытым душем, раздельным унитазом, бежевой плиткой, керамогранитной плиткой, разноцветными стенами и полом из керамогранита
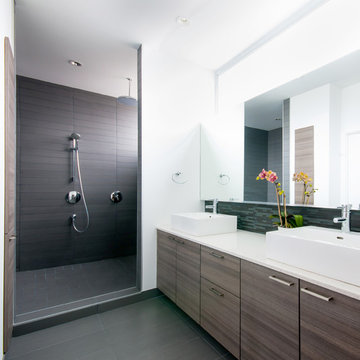
Master Bath
Свежая идея для дизайна: ванная комната в современном стиле с настольной раковиной, плоскими фасадами, столешницей из искусственного кварца, открытым душем, серой плиткой, керамогранитной плиткой, темными деревянными фасадами и открытым душем - отличное фото интерьера
Свежая идея для дизайна: ванная комната в современном стиле с настольной раковиной, плоскими фасадами, столешницей из искусственного кварца, открытым душем, серой плиткой, керамогранитной плиткой, темными деревянными фасадами и открытым душем - отличное фото интерьера
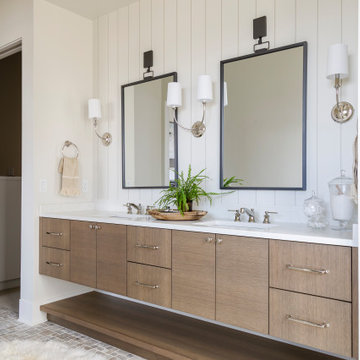
I used tumbled travertine tiles on the floor, and warm woods and polished nickels on the other finishes to create a warm, textural, and sophisticated environment that doesn't feel stuffy.
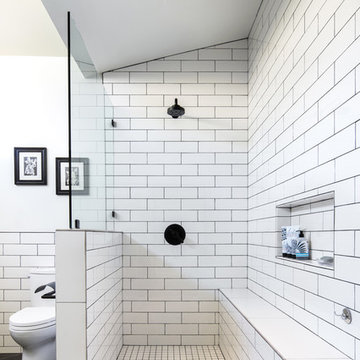
Crisp white subway tile is offset by black accents in this stunning master bathroom remodel. Custom double vanity with Quartz countertop, Brizo faucets in matte black, open shower and herringbone porcelain tile wood flooring.
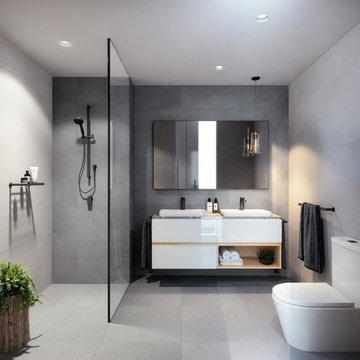
На фото: маленькая ванная комната в современном стиле с фасадами с декоративным кантом, белыми фасадами, открытым душем, серой плиткой, душевой кабиной, накладной раковиной, столешницей из искусственного кварца и открытым душем для на участке и в саду

Two phases completed in 2020 & 2021 included kitchen and primary bath remodels. Bright, light, fresh and simple describe these beautiful spaces fit just for our clients.
The primary bath was a fun project to complete. A few must haves for this space were a place to incorporate the Peloton, more functional storage and a welcoming showering/bathing area.
The space was primarily left in the same configuration, but we were able to make it much more welcoming and efficient. The walk in shower has a small bench for storing large bottles and works as a perch for shaving legs. The entrance is doorless and allows for a nice open experience + the pebbled shower floor. The freestanding tub took the place of a huge built in tub deck creating a prefect space for Peleton next to the vanity. The vanity was freshened up with equal spacing for the dual sinks, a custom corner cabinet to house supplies and a charging station for sonicares and shaver. Lastly, the corner by the closet door was underutilized and we placed a storage chest w/ quartz countertop there.
The overall space included freshening up the paint/millwork in the primary bedroom.
Serving communities in: Clyde Hill, Medina, Beaux Arts, Juanita, Woodinville, Redmond, Kirkland, Bellevue, Sammamish, Issaquah, Mercer Island, Mill Creek
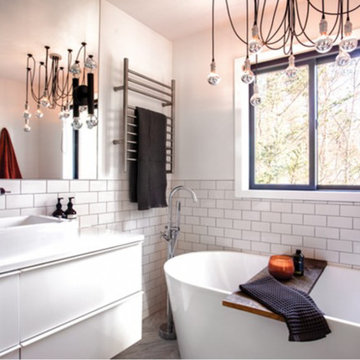
clean white bathroom
На фото: главная ванная комната среднего размера в современном стиле с плоскими фасадами, белыми фасадами, отдельно стоящей ванной, открытым душем, унитазом-моноблоком, белой плиткой, керамической плиткой, белыми стенами, мраморным полом, настольной раковиной, столешницей из искусственного кварца, серым полом, душем с распашными дверями, белой столешницей, тумбой под одну раковину и подвесной тумбой
На фото: главная ванная комната среднего размера в современном стиле с плоскими фасадами, белыми фасадами, отдельно стоящей ванной, открытым душем, унитазом-моноблоком, белой плиткой, керамической плиткой, белыми стенами, мраморным полом, настольной раковиной, столешницей из искусственного кварца, серым полом, душем с распашными дверями, белой столешницей, тумбой под одну раковину и подвесной тумбой

Источник вдохновения для домашнего уюта: маленькая ванная комната в стиле ретро с стеклянными фасадами, черными фасадами, открытым душем, раздельным унитазом, белой плиткой, керамогранитной плиткой, белыми стенами, полом из керамогранита, душевой кабиной, врезной раковиной, столешницей из искусственного кварца, серым полом, душем с распашными дверями, белой столешницей, тумбой под одну раковину и подвесной тумбой для на участке и в саду

The opposing angles at the "bend" of the main bedroom suite create an opportunity for gorgeous indirect light into the bathroom. A custom vanity and minimalist shower enclosure complete the sleek, modern look set against the calm colors of the Milestone plaster walls. Photography: Andrew Pogue Photography.
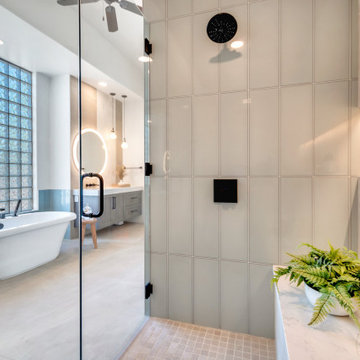
Свежая идея для дизайна: большая главная ванная комната в стиле неоклассика (современная классика) с серыми фасадами, отдельно стоящей ванной, открытым душем, серой плиткой, стеклянной плиткой, полом из керамической плитки, врезной раковиной, столешницей из искусственного кварца, серым полом, открытым душем, белой столешницей, сиденьем для душа, тумбой под две раковины и подвесной тумбой - отличное фото интерьера
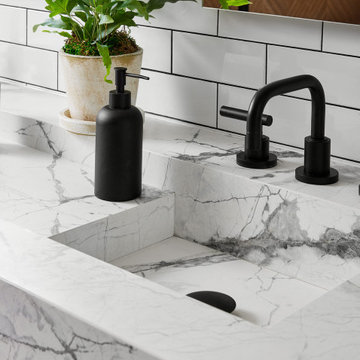
At the vanity, we wanted the look of one long, linear and integrated sink, but needed the surface area between the sinks to be functional. As a solution, we integrated two sinks into the countertop and recessed the part between them just about two inches so that it stays dry, but still gives a seamless aesthetic.

Ensuite bathroom with skylight, oak vanity, walk-in shower with large format grey tiles.
Пример оригинального дизайна: главная ванная комната в стиле модернизм с бежевыми фасадами, открытым душем, серой плиткой, керамогранитной плиткой, серыми стенами, полом из керамогранита, столешницей из искусственного кварца, открытым душем, нишей и подвесной тумбой
Пример оригинального дизайна: главная ванная комната в стиле модернизм с бежевыми фасадами, открытым душем, серой плиткой, керамогранитной плиткой, серыми стенами, полом из керамогранита, столешницей из искусственного кварца, открытым душем, нишей и подвесной тумбой
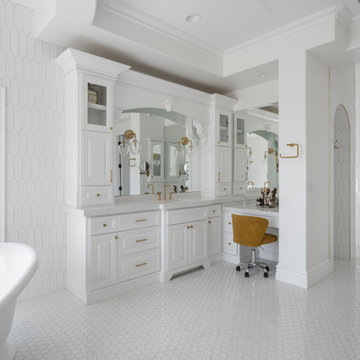
На фото: большая главная ванная комната с фасадами с выступающей филенкой, белыми фасадами, отдельно стоящей ванной, открытым душем, унитазом-моноблоком, белой плиткой, керамической плиткой, белыми стенами, полом из керамогранита, врезной раковиной, столешницей из искусственного кварца, белым полом, открытым душем, белой столешницей, сиденьем для душа, тумбой под две раковины, встроенной тумбой, любым потолком и любой отделкой стен

Contemporary raked rooflines give drama and beautiful lines to both the exterior and interior of the home. The exterior finished in Caviar black gives a soft presence to the home while emphasizing the gorgeous natural landscaping, while the Corten roof naturally rusts and patinas. Corridors separate the different hubs of the home. The entry corridor finished on both ends with full height glass fulfills the clients vision of a home — celebration of outdoors, natural light, birds, deer, etc. that are frequently seen crossing through.
The large pool at the front of the home is a unique placement — perfectly functions for family gatherings. Panoramic windows at the kitchen 7' ideal workstation open up to the pool and patio (a great setting for Taco Tuesdays).
The mostly white "Gathering" room was designed for this family to host their 15+ count dinners with friends and family. Large panoramic doors open up to the back patio for free flowing indoor and outdoor dining. Poggenpohl cabinetry throughout the kitchen provides the modern luxury centerpiece to this home. Walnut elements emphasize the lines and add a warm space to gather around the island. Pearlescent plaster finishes the walls and hood of the kitchen with a soft simmer and texture.
Corridors were painted Caviar to provide a visual distinction of the spaces and to wrap the outdoors to the indoors.
In the master bathroom, soft grey plaster was selected as a backdrop to the vanity and master shower. Contrasted by a deep green hue for the walls and ceiling, a cozy spa retreat was created. A corner cutout on the shower enclosure brings additional light and architectural interest to the space.
In the powder bathroom, a large circular mirror mimics the black pedestal vessel sinks. Amber-colored cut crystal pendants are organically suspended. A patinated copper and walnut grid was hand-finished by the client.
And in the guest bathroom, white and walnut make for a classic combination in this luxury guest bath. Jedi wall sconces are a favorite of guests — we love how they provide soft lighting and a spotlight to the surface.
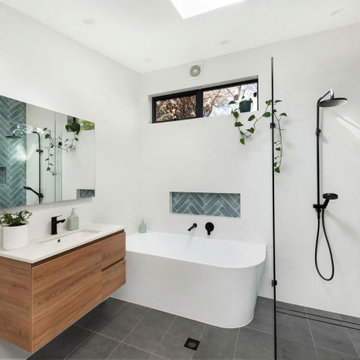
Main Bathroom, feature herringbone tile, black tapware, highlight window, feature niches, floating timber vanity
На фото: детская ванная комната среднего размера в современном стиле с фасадами островного типа, фасадами цвета дерева среднего тона, открытым душем, унитазом-моноблоком, белой плиткой, керамической плиткой, белыми стенами, полом из керамической плитки, врезной раковиной, столешницей из искусственного кварца, серым полом, открытым душем, белой столешницей, нишей, тумбой под одну раковину и подвесной тумбой с
На фото: детская ванная комната среднего размера в современном стиле с фасадами островного типа, фасадами цвета дерева среднего тона, открытым душем, унитазом-моноблоком, белой плиткой, керамической плиткой, белыми стенами, полом из керамической плитки, врезной раковиной, столешницей из искусственного кварца, серым полом, открытым душем, белой столешницей, нишей, тумбой под одну раковину и подвесной тумбой с
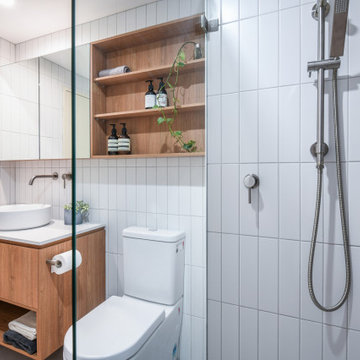
Идея дизайна: ванная комната среднего размера в стиле модернизм с плоскими фасадами, фасадами цвета дерева среднего тона, открытым душем, унитазом-моноблоком, белой плиткой, керамической плиткой, белыми стенами, полом из керамической плитки, душевой кабиной, накладной раковиной, столешницей из искусственного кварца, серым полом, открытым душем, белой столешницей, нишей, тумбой под одну раковину и подвесной тумбой

Стильный дизайн: большая главная ванная комната в стиле кантри с фасадами в стиле шейкер, фасадами цвета дерева среднего тона, отдельно стоящей ванной, открытым душем, зелеными стенами, полом из керамической плитки, врезной раковиной, столешницей из искусственного кварца, разноцветным полом, открытым душем, белой столешницей, нишей, тумбой под две раковины, встроенной тумбой и сводчатым потолком - последний тренд
Ванная комната с открытым душем и столешницей из искусственного кварца – фото дизайна интерьера
5