Ванная комната с открытым душем и синими стенами – фото дизайна интерьера
Сортировать:
Бюджет
Сортировать:Популярное за сегодня
161 - 180 из 4 288 фото
1 из 3
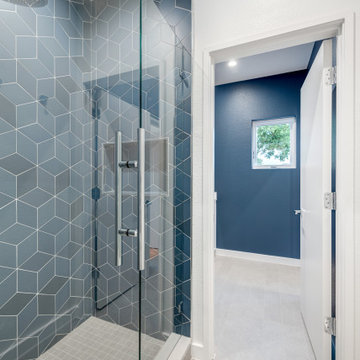
На фото: детская ванная комната в стиле модернизм с плоскими фасадами, белыми фасадами, открытым душем, раздельным унитазом, синей плиткой, керамогранитной плиткой, синими стенами, полом из керамогранита, врезной раковиной, столешницей из искусственного кварца, серым полом, душем с распашными дверями, белой столешницей, тумбой под одну раковину и подвесной тумбой с
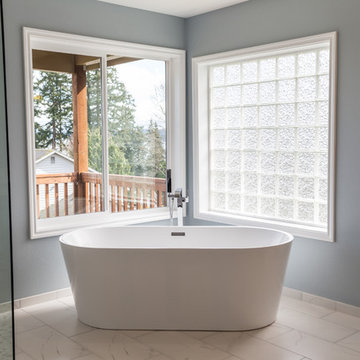
На фото: большая главная ванная комната с фасадами с выступающей филенкой, белыми фасадами, отдельно стоящей ванной, открытым душем, белой плиткой, керамогранитной плиткой, синими стенами, полом из керамогранита, врезной раковиной, мраморной столешницей, белым полом, открытым душем и белой столешницей
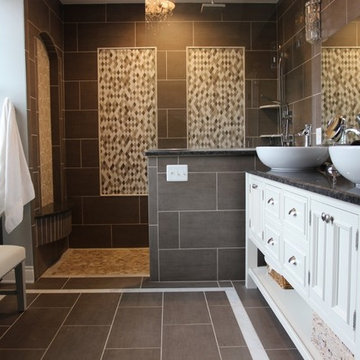
На фото: главная ванная комната среднего размера в классическом стиле с фасадами островного типа, белыми фасадами, открытым душем, инсталляцией, серой плиткой, цементной плиткой, синими стенами, полом из керамической плитки, настольной раковиной, столешницей из гранита и серым полом с
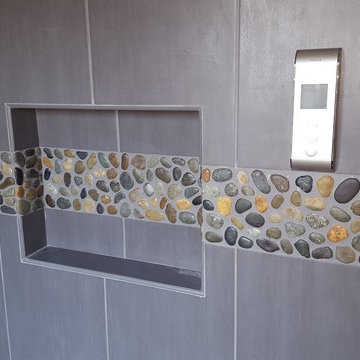
Custom made Walk-In Shower with one touch on/off pre-heated water control, custom made shower niche & tile shelf & river rock floor
Пример оригинального дизайна: большая главная ванная комната в стиле неоклассика (современная классика) с врезной раковиной, фасадами в стиле шейкер, темными деревянными фасадами, столешницей из гранита, открытым душем, унитазом-моноблоком, серой плиткой, керамогранитной плиткой, синими стенами и полом из керамогранита
Пример оригинального дизайна: большая главная ванная комната в стиле неоклассика (современная классика) с врезной раковиной, фасадами в стиле шейкер, темными деревянными фасадами, столешницей из гранита, открытым душем, унитазом-моноблоком, серой плиткой, керамогранитной плиткой, синими стенами и полом из керамогранита
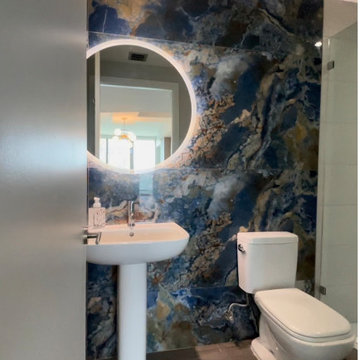
Powder Room with this beautiful blue polish porcelain tile and contemporary round LED mirror.
Источник вдохновения для домашнего уюта: маленькая ванная комната в современном стиле с открытым душем, раздельным унитазом, синей плиткой, керамогранитной плиткой, синими стенами, полом из винила, душевой кабиной, раковиной с пьедесталом, серым полом, душем с распашными дверями и тумбой под одну раковину для на участке и в саду
Источник вдохновения для домашнего уюта: маленькая ванная комната в современном стиле с открытым душем, раздельным унитазом, синей плиткой, керамогранитной плиткой, синими стенами, полом из винила, душевой кабиной, раковиной с пьедесталом, серым полом, душем с распашными дверями и тумбой под одну раковину для на участке и в саду
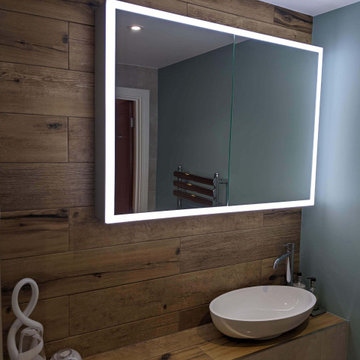
Стильный дизайн: маленькая главная ванная комната в стиле модернизм с открытым душем, инсталляцией, бежевой плиткой, керамогранитной плиткой, синими стенами, полом из керамогранита, настольной раковиной, столешницей из плитки, бежевым полом, открытым душем, коричневой столешницей, нишей и тумбой под одну раковину для на участке и в саду - последний тренд
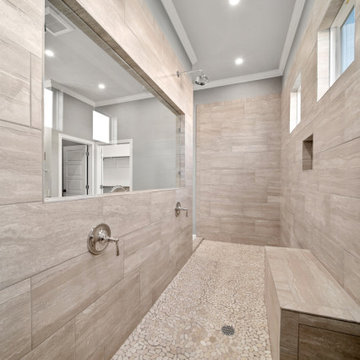
Источник вдохновения для домашнего уюта: большая главная ванная комната в классическом стиле с фасадами в стиле шейкер, белыми фасадами, отдельно стоящей ванной, открытым душем, унитазом-моноблоком, коричневой плиткой, керамогранитной плиткой, синими стенами, полом из керамогранита, накладной раковиной, столешницей из гранита, коричневым полом, открытым душем, серой столешницей, сиденьем для душа, тумбой под две раковины и встроенной тумбой
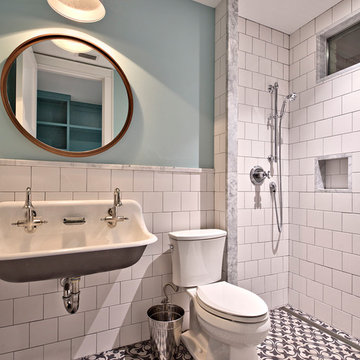
Architect: Tim Brown Architecture. Photographer: Casey Fry
На фото: большая ванная комната в стиле неоклассика (современная классика) с открытым душем, раздельным унитазом, белой плиткой, синими стенами, открытым душем, плиткой кабанчик, полом из цементной плитки, душевой кабиной, раковиной с несколькими смесителями и разноцветным полом
На фото: большая ванная комната в стиле неоклассика (современная классика) с открытым душем, раздельным унитазом, белой плиткой, синими стенами, открытым душем, плиткой кабанчик, полом из цементной плитки, душевой кабиной, раковиной с несколькими смесителями и разноцветным полом
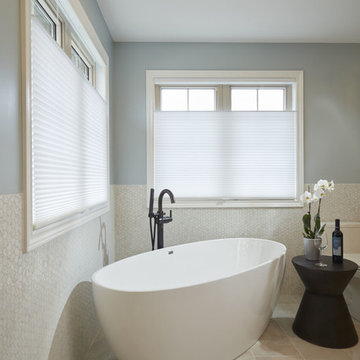
This client wanted a relaxing bathroom that brought the ocean to Waterloo, Ontario. The wavy tile in the shower, and the glass teardrop accents in the niche and behind both his & her vanities showcase the movement and sheen of the water, and the soft blue and grey colour scheme allow a warm and cozy, yet fresh feeling overall. The hexagon marble tile on the shower floor was copied behind the soaker tub to define the space, and the furniture style cabinets from Casey’s Creative Kitchens offer an authentic classic look. The oil-rubbed finishes were carried throughout for consistency, and add a true luxury to the bathroom. The client mentioned, ‘…this is an amazing shower’ – the fixtures from Delta offer flexibility and customization. Fantasy Brown granite was used, and inhibites the movement of a stream, bringing together the browns, creams, whites blues and greens. The tile floor has a sandy texture and colour, and gives the feeling of being at the beach. With the sea-inspired colour scheme, and numerous textures and patterns, this bathroom is the perfect oasis from the everyday.
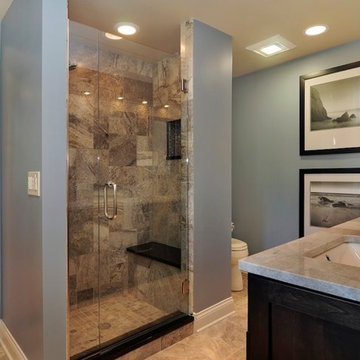
Master bathroom design and remodel in Palatine Illinois. A unique diversity of different stones in this shower pop against the softness of the wall color. An abundance of lighting creates brightness and shine against the glossy counter.
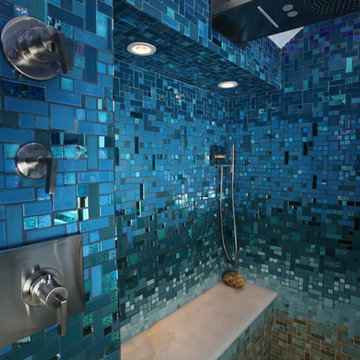
This completely custom bathroom is entirely covered in glass mosaic tiles! Except for the ceiling, we custom designed a glass mosaic hybrid from glossy glass tiles, ocean style bottle glass tiles, and mirrored tiles. This client had dreams of a Caribbean escape in their very own en suite, and we made their dreams come true! The top of the walls start with the deep blues of the ocean and then flow into teals and turquoises, light blues, and finally into the sandy colored floor. We can custom design and make anything you can dream of, including gradient blends of any color, like this one!
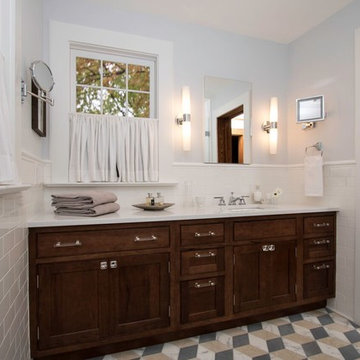
The Primary bathroom was one the owners had dreamed of for years. Not a big one ...just one of their own. Again, choices were made like another window for natural light over a second sink and mirror. After sharing a hall bath with only a single sink and three kids...one sink between two adults seemed fine. An extra wall extension mirror. was added for times when the area needs to be shared. Pocket doors were used between the small primary vestibule and the bathroom and the vestibule and the sleeping quarters. The doors were salvaged "dining room doors" that others had eliminated from their period homes over the years. The Primary bath is separated from the Primary bedroom by a small vestibule for two reasons, one is to separate the noise level if someone would like to sleep in, the other is to offer it up as an option if the hall bath is being used while keeping the Primary Bedroom private.
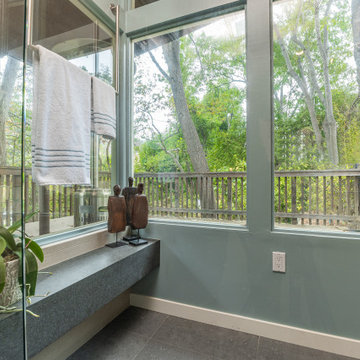
Primary Bathroom filled with natural lighting. Tree house bathrooms.
JL Interiors is a LA-based creative/diverse firm that specializes in residential interiors. JL Interiors empowers homeowners to design their dream home that they can be proud of! The design isn’t just about making things beautiful; it’s also about making things work beautifully. Contact us for a free consultation Hello@JLinteriors.design _ 310.390.6849_ www.JLinteriors.design

La doccia è formata da un semplice piatto in resina bianca e una vetrata fissa. La particolarità viene data dalla nicchia porta oggetti con stacco di materiali e dal soffione incassato a soffitto.
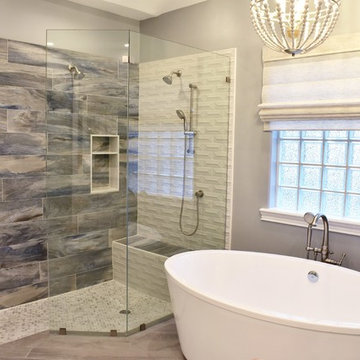
Источник вдохновения для домашнего уюта: большая главная ванная комната в морском стиле с фасадами в стиле шейкер, белыми фасадами, отдельно стоящей ванной, открытым душем, синей плиткой, синими стенами, полом из керамогранита, врезной раковиной, столешницей из искусственного кварца и серым полом
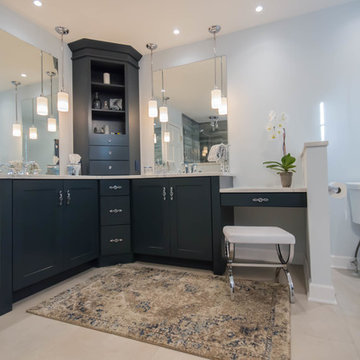
Стильный дизайн: главная ванная комната среднего размера в стиле модернизм с фасадами с утопленной филенкой, синими фасадами, отдельно стоящей ванной, открытым душем, раздельным унитазом, разноцветной плиткой, керамогранитной плиткой, синими стенами, полом из керамогранита, врезной раковиной, столешницей из искусственного кварца, коричневым полом и открытым душем - последний тренд
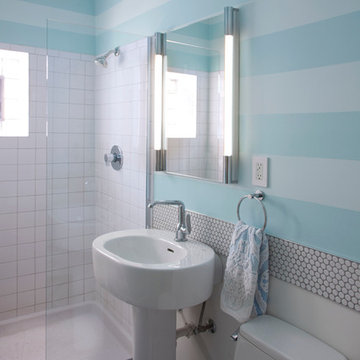
Chika Sekiguchi
Источник вдохновения для домашнего уюта: маленькая ванная комната в стиле неоклассика (современная классика) с открытым душем, унитазом-моноблоком, белой плиткой, керамической плиткой, синими стенами, полом из керамической плитки, душевой кабиной и раковиной с пьедесталом для на участке и в саду
Источник вдохновения для домашнего уюта: маленькая ванная комната в стиле неоклассика (современная классика) с открытым душем, унитазом-моноблоком, белой плиткой, керамической плиткой, синими стенами, полом из керамической плитки, душевой кабиной и раковиной с пьедесталом для на участке и в саду
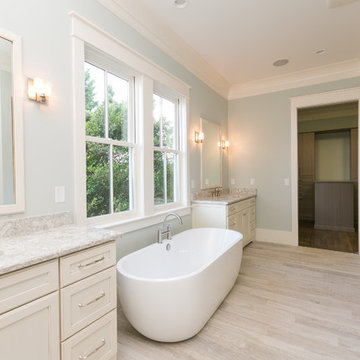
Идея дизайна: большая ванная комната в морском стиле с фасадами в стиле шейкер, бежевыми фасадами, отдельно стоящей ванной, открытым душем, раздельным унитазом, черной плиткой, керамогранитной плиткой, синими стенами, полом из керамогранита, врезной раковиной и столешницей из искусственного кварца
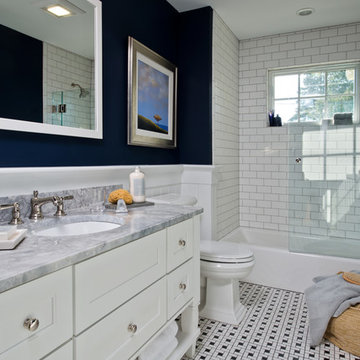
Randall Perry Photography, E Tanny Design
Пример оригинального дизайна: детская ванная комната с белыми фасадами, ванной в нише, открытым душем, белой плиткой, синими стенами, полом из керамической плитки, монолитной раковиной, столешницей из кварцита, фасадами в стиле шейкер, раздельным унитазом, плиткой кабанчик, разноцветным полом, душем с распашными дверями и серой столешницей
Пример оригинального дизайна: детская ванная комната с белыми фасадами, ванной в нише, открытым душем, белой плиткой, синими стенами, полом из керамической плитки, монолитной раковиной, столешницей из кварцита, фасадами в стиле шейкер, раздельным унитазом, плиткой кабанчик, разноцветным полом, душем с распашными дверями и серой столешницей
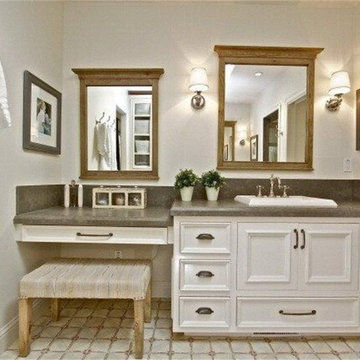
На фото: главная ванная комната среднего размера в стиле неоклассика (современная классика) с фасадами с выступающей филенкой, белыми фасадами, угловой ванной, открытым душем, унитазом-моноблоком, синей плиткой, керамогранитной плиткой, синими стенами, полом из керамической плитки, накладной раковиной и столешницей из плитки
Ванная комната с открытым душем и синими стенами – фото дизайна интерьера
9