Ванная комната с открытым душем и серым полом – фото дизайна интерьера
Сортировать:
Бюджет
Сортировать:Популярное за сегодня
121 - 140 из 15 990 фото
1 из 3

Ample light with custom skylight. Hand made timber vanity and recessed shaving cabinet with gold tapware and accessories. Bath and shower niche with mosaic tiles vertical stack brick bond gloss

Источник вдохновения для домашнего уюта: детская ванная комната среднего размера в классическом стиле с фасадами с выступающей филенкой, синими фасадами, ванной в нише, открытым душем, раздельным унитазом, белой плиткой, керамогранитной плиткой, белыми стенами, полом из керамогранита, врезной раковиной, мраморной столешницей, серым полом, душем с распашными дверями, серой столешницей, тумбой под две раковины и встроенной тумбой

Grey porcelain tiles and glass mosaics, marble vanity top, white ceramic sinks with black brassware, glass shelves, wall mirrors and contemporary lighting

Master bath featuring dual sinks and a large walk-in shower
На фото: маленькая главная ванная комната в стиле фьюжн с фасадами в стиле шейкер, синими фасадами, открытым душем, унитазом-моноблоком, серой плиткой, керамогранитной плиткой, серыми стенами, полом из мозаичной плитки, врезной раковиной, столешницей из искусственного кварца, серым полом, открытым душем, белой столешницей, сиденьем для душа, тумбой под две раковины и встроенной тумбой для на участке и в саду
На фото: маленькая главная ванная комната в стиле фьюжн с фасадами в стиле шейкер, синими фасадами, открытым душем, унитазом-моноблоком, серой плиткой, керамогранитной плиткой, серыми стенами, полом из мозаичной плитки, врезной раковиной, столешницей из искусственного кварца, серым полом, открытым душем, белой столешницей, сиденьем для душа, тумбой под две раковины и встроенной тумбой для на участке и в саду
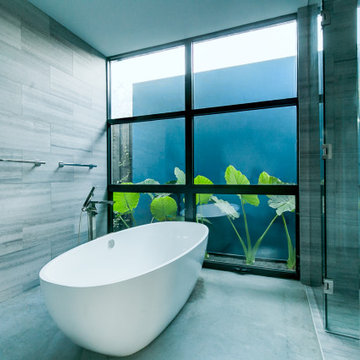
Once inside, views from every room bring the outdoors in. Even the master bath transports one toward serenity with architectural alocasia set against a solid, 9ft blue steel wall opposite the soaking tub.

This existing three storey Victorian Villa was completely redesigned, altering the layout on every floor and adding a new basement under the house to provide a fourth floor.
After under-pinning and constructing the new basement level, a new cinema room, wine room, and cloakroom was created, extending the existing staircase so that a central stairwell now extended over the four floors.
On the ground floor, we refurbished the existing parquet flooring and created a ‘Club Lounge’ in one of the front bay window rooms for our clients to entertain and use for evenings and parties, a new family living room linked to the large kitchen/dining area. The original cloakroom was directly off the large entrance hall under the stairs which the client disliked, so this was moved to the basement when the staircase was extended to provide the access to the new basement.
First floor was completely redesigned and changed, moving the master bedroom from one side of the house to the other, creating a new master suite with large bathroom and bay-windowed dressing room. A new lobby area was created which lead to the two children’s rooms with a feature light as this was a prominent view point from the large landing area on this floor, and finally a study room.
On the second floor the existing bedroom was remodelled and a new ensuite wet-room was created in an adjoining attic space once the structural alterations to forming a new floor and subsequent roof alterations were carried out.
A comprehensive FF&E package of loose furniture and custom designed built in furniture was installed, along with an AV system for the new cinema room and music integration for the Club Lounge and remaining floors also.

This couple purchased a second home as a respite from city living. Living primarily in downtown Chicago the couple desired a place to connect with nature. The home is located on 80 acres and is situated far back on a wooded lot with a pond, pool and a detached rec room. The home includes four bedrooms and one bunkroom along with five full baths.
The home was stripped down to the studs, a total gut. Linc modified the exterior and created a modern look by removing the balconies on the exterior, removing the roof overhang, adding vertical siding and painting the structure black. The garage was converted into a detached rec room and a new pool was added complete with outdoor shower, concrete pavers, ipe wood wall and a limestone surround.
Bathroom Details:
Minimal with custom concrete tops (Chicago Concrete) and concrete porcelain tile from Porcelanosa and Virginia Tile with wrought iron plumbing fixtures and accessories.
-Mirrors, made by Linc custom in his shop
-Delta Faucet
-Flooring is rough wide plank white oak and distressed
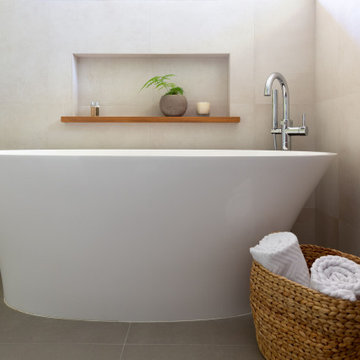
Стильный дизайн: большая главная ванная комната в стиле неоклассика (современная классика) с фасадами островного типа, коричневыми фасадами, отдельно стоящей ванной, открытым душем, раздельным унитазом, серой плиткой, керамической плиткой, белыми стенами, полом из керамической плитки, накладной раковиной, столешницей из искусственного кварца, серым полом, открытым душем и серой столешницей - последний тренд
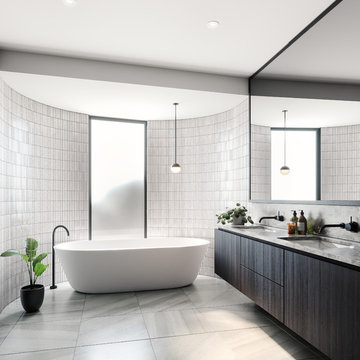
Стильный дизайн: главная ванная комната среднего размера в современном стиле с плоскими фасадами, темными деревянными фасадами, отдельно стоящей ванной, открытым душем, раздельным унитазом, белой плиткой, плиткой мозаикой, белыми стенами, полом из керамогранита, врезной раковиной, мраморной столешницей, серым полом, открытым душем и серой столешницей - последний тренд
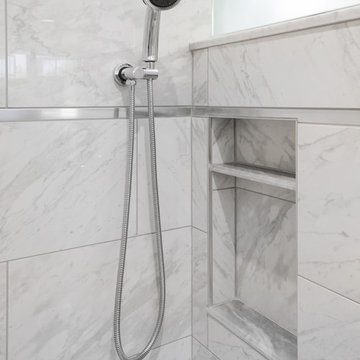
This serene master bathroom design forms part of a master suite that is sure to make every day brighter. The large master bathroom includes a separate toilet compartment with a Toto toilet for added privacy, and is connected to the bedroom and the walk-in closet, all via pocket doors. The main part of the bathroom includes a luxurious freestanding Victoria + Albert bathtub situated near a large window with a Riobel chrome floor mounted tub spout. It also has a one-of-a-kind open shower with a cultured marble gray shower base, 12 x 24 polished Venatino wall tile with 1" chrome Schluter Systems strips used as a unique decorative accent. The shower includes a storage niche and shower bench, along with rainfall and handheld showerheads, and a sandblasted glass panel. Next to the shower is an Amba towel warmer. The bathroom cabinetry by Koch and Company incorporates two vanity cabinets and a floor to ceiling linen cabinet, all in a Fairway door style in charcoal blue, accented by Alno hardware crystal knobs and a super white granite eased edge countertop. The vanity area also includes undermount sinks with chrome faucets, Granby sconces, and Luna programmable lit mirrors. This bathroom design is sure to inspire you when getting ready for the day or provide the ultimate space to relax at the end of the day!
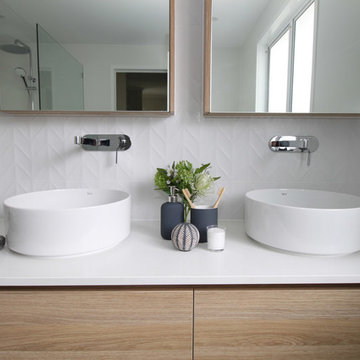
Twin wall recessed shaving cabinets provide plenty of product storage. This vanity features two Roca vessel basins and in-wall taps, with two drawers each side. The drawers have cut-outs inside avoiding the basin pipes.
Photos by Brisbane Kitchens and Bathrooms
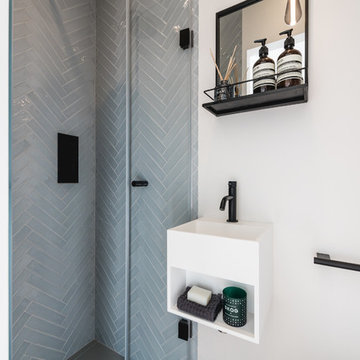
The smallest en-suite which works perfectly and has great design
Architect: CCASA Architects
Interior Design: Daytrue
Свежая идея для дизайна: маленькая главная ванная комната в современном стиле с плоскими фасадами, белыми фасадами, открытым душем, унитазом-моноблоком, зеленой плиткой, керамической плиткой, белыми стенами, полом из керамогранита, монолитной раковиной, серым полом, душем с распашными дверями и белой столешницей для на участке и в саду - отличное фото интерьера
Свежая идея для дизайна: маленькая главная ванная комната в современном стиле с плоскими фасадами, белыми фасадами, открытым душем, унитазом-моноблоком, зеленой плиткой, керамической плиткой, белыми стенами, полом из керамогранита, монолитной раковиной, серым полом, душем с распашными дверями и белой столешницей для на участке и в саду - отличное фото интерьера

A family home planned over two levels with a large open-planned living area on the upper floor. The kitchen and dining area opens to a North facing terrace located on the street frontage, above the garage. The living space connects to the rear garden via a timber deck and wide stairs. A central stair with roof voids and planter beds brings light into the centre of the floor plan and aids in cross ventilation through the home.
COMPLETED: JUN 18 / BUILDER: AVG CONSTRUCTIONS / PHOTOS: SIMON WHITBREAD PHOTOGRAPHY
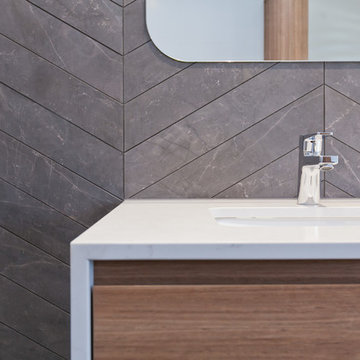
Свежая идея для дизайна: главная ванная комната среднего размера в современном стиле с плоскими фасадами, фасадами цвета дерева среднего тона, открытым душем, раздельным унитазом, серой плиткой, керамогранитной плиткой, белыми стенами, полом из керамогранита, врезной раковиной, столешницей из искусственного кварца, серым полом, открытым душем и белой столешницей - отличное фото интерьера

Идея дизайна: маленькая детская ванная комната в современном стиле с плоскими фасадами, темными деревянными фасадами, ванной в нише, открытым душем, инсталляцией, белой плиткой, керамической плиткой, белыми стенами, полом из керамогранита, подвесной раковиной, столешницей из искусственного камня, серым полом, открытым душем и белой столешницей для на участке и в саду

Tatjana Plitt
Свежая идея для дизайна: маленькая главная ванная комната в современном стиле с отдельно стоящей ванной, открытым душем, серой плиткой, мраморной плиткой, полом из керамогранита, монолитной раковиной, столешницей из искусственного камня, серым полом, открытым душем, белой столешницей, плоскими фасадами, белыми фасадами, серыми стенами и окном для на участке и в саду - отличное фото интерьера
Свежая идея для дизайна: маленькая главная ванная комната в современном стиле с отдельно стоящей ванной, открытым душем, серой плиткой, мраморной плиткой, полом из керамогранита, монолитной раковиной, столешницей из искусственного камня, серым полом, открытым душем, белой столешницей, плоскими фасадами, белыми фасадами, серыми стенами и окном для на участке и в саду - отличное фото интерьера
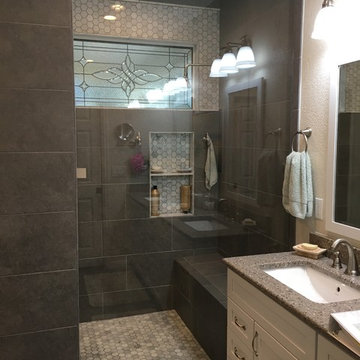
Create walk-in shower for aging-in-place, add storage to vanity, create new clean and updated look.
На фото: большая главная ванная комната в стиле неоклассика (современная классика) с фасадами в стиле шейкер, белыми фасадами, открытым душем, серой плиткой, керамогранитной плиткой, серыми стенами, полом из керамогранита, врезной раковиной, столешницей из искусственного кварца, серым полом, открытым душем и серой столешницей с
На фото: большая главная ванная комната в стиле неоклассика (современная классика) с фасадами в стиле шейкер, белыми фасадами, открытым душем, серой плиткой, керамогранитной плиткой, серыми стенами, полом из керамогранита, врезной раковиной, столешницей из искусственного кварца, серым полом, открытым душем и серой столешницей с
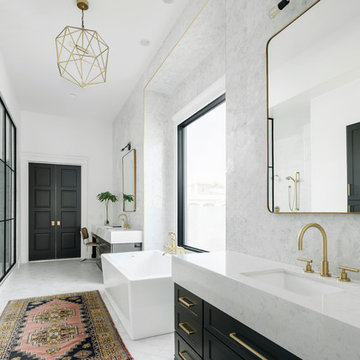
High Res Media
На фото: главная ванная комната среднего размера в стиле неоклассика (современная классика) с фасадами в стиле шейкер, черными фасадами, отдельно стоящей ванной, открытым душем, унитазом-моноблоком, серой плиткой, мраморной плиткой, белыми стенами, полом из керамической плитки, врезной раковиной, столешницей из искусственного кварца, серым полом и открытым душем
На фото: главная ванная комната среднего размера в стиле неоклассика (современная классика) с фасадами в стиле шейкер, черными фасадами, отдельно стоящей ванной, открытым душем, унитазом-моноблоком, серой плиткой, мраморной плиткой, белыми стенами, полом из керамической плитки, врезной раковиной, столешницей из искусственного кварца, серым полом и открытым душем
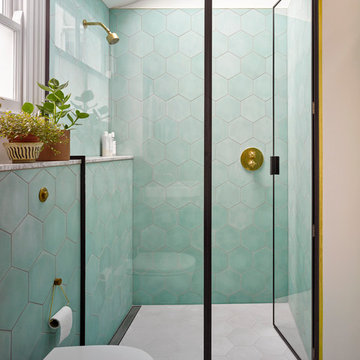
Siobhan Doran
На фото: ванная комната среднего размера в современном стиле с открытым душем, унитазом-моноблоком, керамической плиткой, зелеными стенами, полом из керамической плитки, серым полом и душем с распашными дверями
На фото: ванная комната среднего размера в современном стиле с открытым душем, унитазом-моноблоком, керамической плиткой, зелеными стенами, полом из керамической плитки, серым полом и душем с распашными дверями
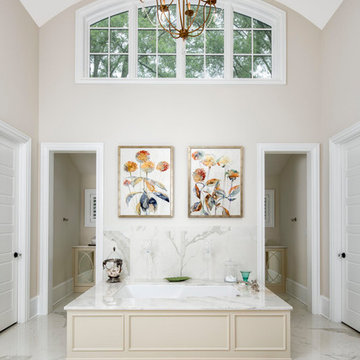
Photo courtesy of Joe Purvis Photos
Пример оригинального дизайна: большая главная ванная комната в стиле кантри с фасадами с выступающей филенкой, бежевыми фасадами, полновстраиваемой ванной, открытым душем, мраморной плиткой, бежевыми стенами, мраморным полом, мраморной столешницей, серым полом и открытым душем
Пример оригинального дизайна: большая главная ванная комната в стиле кантри с фасадами с выступающей филенкой, бежевыми фасадами, полновстраиваемой ванной, открытым душем, мраморной плиткой, бежевыми стенами, мраморным полом, мраморной столешницей, серым полом и открытым душем
Ванная комната с открытым душем и серым полом – фото дизайна интерьера
7