Ванная комната с открытым душем и серой столешницей – фото дизайна интерьера
Сортировать:
Бюджет
Сортировать:Популярное за сегодня
41 - 60 из 5 989 фото
1 из 3

На фото: большая главная ванная комната в современном стиле с плоскими фасадами, серыми фасадами, полновстраиваемой ванной, открытым душем, унитазом-моноблоком, серыми стенами, полом из керамогранита, врезной раковиной, столешницей из искусственного кварца, серым полом, открытым душем и серой столешницей с

Источник вдохновения для домашнего уюта: большой главный совмещенный санузел в современном стиле с фасадами в стиле шейкер, коричневыми фасадами, отдельно стоящей ванной, открытым душем, полом из керамогранита, врезной раковиной, столешницей из искусственного кварца, серым полом, открытым душем, серой столешницей, тумбой под две раковины, встроенной тумбой, раздельным унитазом, белой плиткой и керамогранитной плиткой
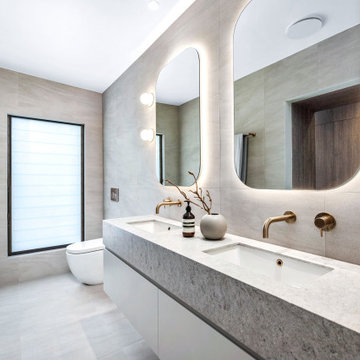
Идея дизайна: большая ванная комната в современном стиле с плоскими фасадами, белыми фасадами, открытым душем, унитазом-моноблоком, серой плиткой, серыми стенами, душевой кабиной, врезной раковиной, серым полом, открытым душем, серой столешницей, тумбой под две раковины и подвесной тумбой

На фото: узкая и длинная главная ванная комната среднего размера в стиле неоклассика (современная классика) с фасадами с филенкой типа жалюзи, черными фасадами, отдельно стоящей ванной, душем в нише, инсталляцией, серой плиткой, цементной плиткой, серыми стенами, мраморным полом, накладной раковиной, мраморной столешницей, серым полом, открытым душем, серой столешницей, тумбой под одну раковину, напольной тумбой, многоуровневым потолком и панелями на стенах
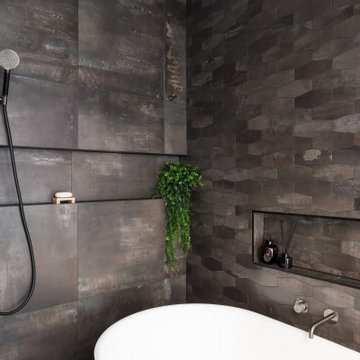
Mount Lawley Wet Room, Niche, Shower Niche, Double Shower Niche, Niche Above Bath, Dark Bathroom, Dark Feature Wall, Modern Bathrooms, Wet Room, Walk In Shower, Bath and Shower Next To Each Other.

Ensuite bathroom
Пример оригинального дизайна: главная ванная комната в современном стиле с светлыми деревянными фасадами, отдельно стоящей ванной, душевой комнатой, открытым душем, серой столешницей и встроенной тумбой
Пример оригинального дизайна: главная ванная комната в современном стиле с светлыми деревянными фасадами, отдельно стоящей ванной, душевой комнатой, открытым душем, серой столешницей и встроенной тумбой

This Woodland Style home is a beautiful combination of rustic charm and modern flare. The Three bedroom, 3 and 1/2 bath home provides an abundance of natural light in every room. The home design offers a central courtyard adjoining the main living space with the primary bedroom. The master bath with its tiled shower and walk in closet provide the homeowner with much needed space without compromising the beautiful style of the overall home.

The master bathroom remodel features a new wood vanity, round mirrors, white subway tile with dark grout, and patterned black and white floor tile.
Пример оригинального дизайна: маленький совмещенный санузел в стиле неоклассика (современная классика) с фасадами с утопленной филенкой, фасадами цвета дерева среднего тона, накладной ванной, открытым душем, раздельным унитазом, серой плиткой, керамогранитной плиткой, серыми стенами, полом из керамогранита, душевой кабиной, врезной раковиной, столешницей из искусственного кварца, черным полом, открытым душем, серой столешницей, тумбой под две раковины и напольной тумбой для на участке и в саду
Пример оригинального дизайна: маленький совмещенный санузел в стиле неоклассика (современная классика) с фасадами с утопленной филенкой, фасадами цвета дерева среднего тона, накладной ванной, открытым душем, раздельным унитазом, серой плиткой, керамогранитной плиткой, серыми стенами, полом из керамогранита, душевой кабиной, врезной раковиной, столешницей из искусственного кварца, черным полом, открытым душем, серой столешницей, тумбой под две раковины и напольной тумбой для на участке и в саду

На фото: главная ванная комната среднего размера в стиле кантри с фасадами в стиле шейкер, темными деревянными фасадами, отдельно стоящей ванной, открытым душем, коричневой плиткой, плиткой под дерево, бежевыми стенами, полом из плитки под дерево, врезной раковиной, столешницей из искусственного кварца, коричневым полом, открытым душем, серой столешницей, тумбой под две раковины и встроенной тумбой с
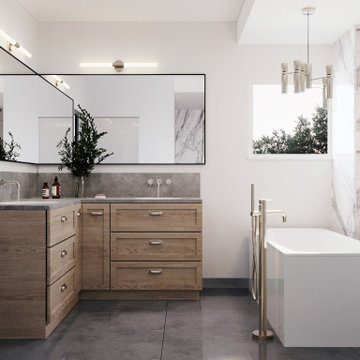
Пример оригинального дизайна: главная ванная комната среднего размера в стиле модернизм с коричневыми фасадами, отдельно стоящей ванной, серой столешницей, тумбой под две раковины, встроенной тумбой, белыми стенами, врезной раковиной, серым полом и открытым душем

Пример оригинального дизайна: главная ванная комната среднего размера в стиле неоклассика (современная классика) с фасадами с выступающей филенкой, серыми фасадами, открытым душем, серой плиткой, керамогранитной плиткой, серыми стенами, полом из керамогранита, врезной раковиной, столешницей из гранита, серым полом, открытым душем, серой столешницей, сиденьем для душа и тумбой под две раковины

Пример оригинального дизайна: ванная комната среднего размера в скандинавском стиле с светлыми деревянными фасадами, отдельно стоящей ванной, угловым душем, черной плиткой, серыми стенами, серым полом, открытым душем, серой столешницей, тумбой под одну раковину, встроенной тумбой и плоскими фасадами
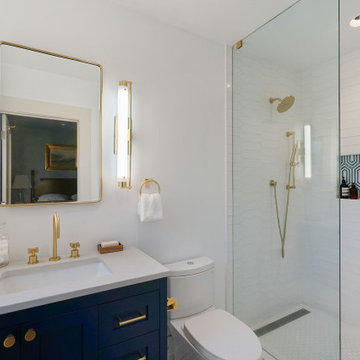
With square footage captured from their home's original kitchen, the clients gained an entirely new bathroom. They knew exactly what they wanted in this new space and their impeccable taste shines through. From the geometric tiles to the antique brass fixtures, style is abundant in this new space. The pop of blue in the vanity cabinet and shower niche adds the perfect finishing touch.
Photography by Open Homes Photography Inc.

This existing three storey Victorian Villa was completely redesigned, altering the layout on every floor and adding a new basement under the house to provide a fourth floor.
After under-pinning and constructing the new basement level, a new cinema room, wine room, and cloakroom was created, extending the existing staircase so that a central stairwell now extended over the four floors.
On the ground floor, we refurbished the existing parquet flooring and created a ‘Club Lounge’ in one of the front bay window rooms for our clients to entertain and use for evenings and parties, a new family living room linked to the large kitchen/dining area. The original cloakroom was directly off the large entrance hall under the stairs which the client disliked, so this was moved to the basement when the staircase was extended to provide the access to the new basement.
First floor was completely redesigned and changed, moving the master bedroom from one side of the house to the other, creating a new master suite with large bathroom and bay-windowed dressing room. A new lobby area was created which lead to the two children’s rooms with a feature light as this was a prominent view point from the large landing area on this floor, and finally a study room.
On the second floor the existing bedroom was remodelled and a new ensuite wet-room was created in an adjoining attic space once the structural alterations to forming a new floor and subsequent roof alterations were carried out.
A comprehensive FF&E package of loose furniture and custom designed built in furniture was installed, along with an AV system for the new cinema room and music integration for the Club Lounge and remaining floors also.
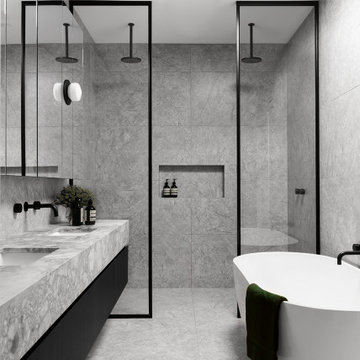
The ensuite features incredible stone, custom joinery and hand made sconces from New York. A slight nod to the glamour of Art-Deco but with a modern industrial flavour.
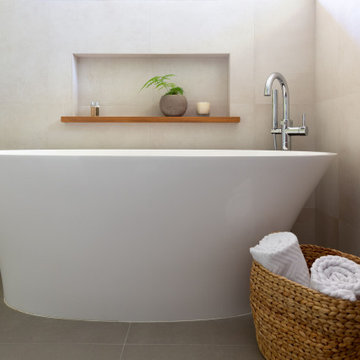
Стильный дизайн: большая главная ванная комната в стиле неоклассика (современная классика) с фасадами островного типа, коричневыми фасадами, отдельно стоящей ванной, открытым душем, раздельным унитазом, серой плиткой, керамической плиткой, белыми стенами, полом из керамической плитки, накладной раковиной, столешницей из искусственного кварца, серым полом, открытым душем и серой столешницей - последний тренд
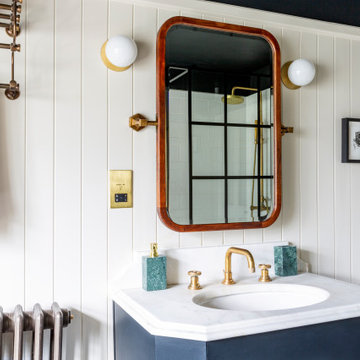
The family bathroom was reconfigured to feature a walk in shower with crittall shower screen and a cast iron freestanding bath. The wall are tongue and groove panels that create a relaxing and luxurious atmosphere with a dramatic black ceiling. The vanity unit is a reclaimed antique find with a marble top.
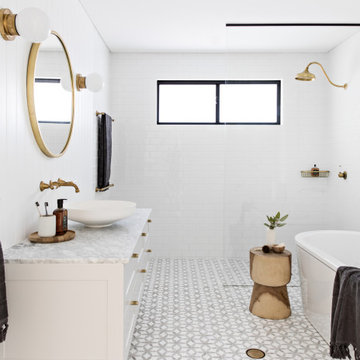
Источник вдохновения для домашнего уюта: ванная комната в скандинавском стиле с фасадами в стиле шейкер, белыми фасадами, отдельно стоящей ванной, душем без бортиков, белой плиткой, плиткой кабанчик, белыми стенами, полом из мозаичной плитки, настольной раковиной, серым полом, открытым душем и серой столешницей
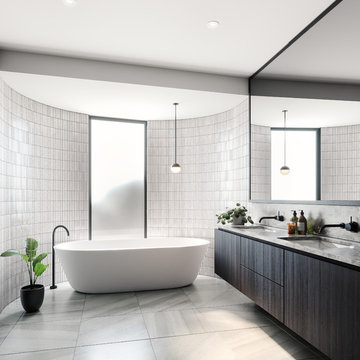
Стильный дизайн: главная ванная комната среднего размера в современном стиле с плоскими фасадами, темными деревянными фасадами, отдельно стоящей ванной, открытым душем, раздельным унитазом, белой плиткой, плиткой мозаикой, белыми стенами, полом из керамогранита, врезной раковиной, мраморной столешницей, серым полом, открытым душем и серой столешницей - последний тренд
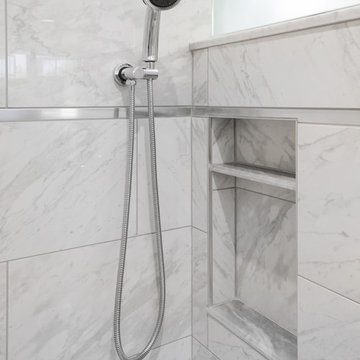
This serene master bathroom design forms part of a master suite that is sure to make every day brighter. The large master bathroom includes a separate toilet compartment with a Toto toilet for added privacy, and is connected to the bedroom and the walk-in closet, all via pocket doors. The main part of the bathroom includes a luxurious freestanding Victoria + Albert bathtub situated near a large window with a Riobel chrome floor mounted tub spout. It also has a one-of-a-kind open shower with a cultured marble gray shower base, 12 x 24 polished Venatino wall tile with 1" chrome Schluter Systems strips used as a unique decorative accent. The shower includes a storage niche and shower bench, along with rainfall and handheld showerheads, and a sandblasted glass panel. Next to the shower is an Amba towel warmer. The bathroom cabinetry by Koch and Company incorporates two vanity cabinets and a floor to ceiling linen cabinet, all in a Fairway door style in charcoal blue, accented by Alno hardware crystal knobs and a super white granite eased edge countertop. The vanity area also includes undermount sinks with chrome faucets, Granby sconces, and Luna programmable lit mirrors. This bathroom design is sure to inspire you when getting ready for the day or provide the ultimate space to relax at the end of the day!
Ванная комната с открытым душем и серой столешницей – фото дизайна интерьера
3