Ванная комната с открытым душем и раковиной с пьедесталом – фото дизайна интерьера
Сортировать:
Бюджет
Сортировать:Популярное за сегодня
141 - 160 из 1 907 фото
1 из 3
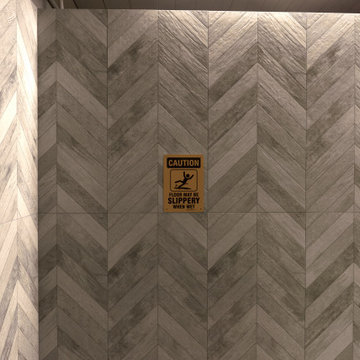
Black Rock was awarded the contract to remodel the Highlands Recreation Pool house. The facility had not been updated in a decade and we brought it up to a more modern and functional look.

Two bathroom renovation in the heart of the historic Roland Park area in Maryland. A complete refresh for the kid's bathroom with basketweave marble floors and traditional subway tile walls and wainscoting.
Working in small spaces, the primary was extended to create a large shower with new Carrara polished marble walls and floors. Custom picture frame wainscoting to bring elegance to the space as a nod to its traditional design. Chrome finishes throughout both bathrooms for a clean, timeless look.
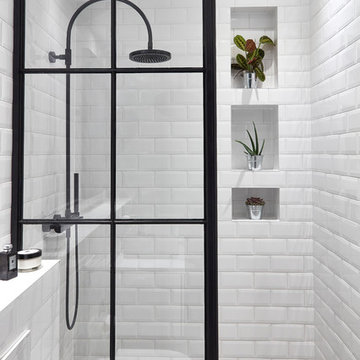
Malcom Menzies
Идея дизайна: детская ванная комната в стиле лофт с отдельно стоящей ванной, открытым душем, инсталляцией, серой плиткой, керамогранитной плиткой, серыми стенами, полом из цементной плитки, раковиной с пьедесталом, серым полом и открытым душем
Идея дизайна: детская ванная комната в стиле лофт с отдельно стоящей ванной, открытым душем, инсталляцией, серой плиткой, керамогранитной плиткой, серыми стенами, полом из цементной плитки, раковиной с пьедесталом, серым полом и открытым душем
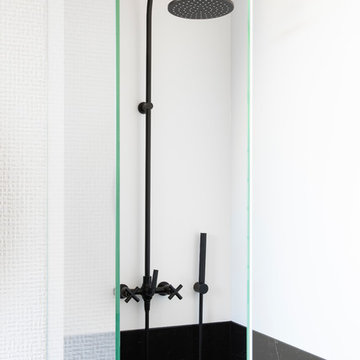
Dark and feminine (yin) and bright and masculine (yang) enters the shower.
Image: Nicole England
Свежая идея для дизайна: маленькая главная ванная комната в стиле модернизм с плоскими фасадами, черными фасадами, отдельно стоящей ванной, открытым душем, инсталляцией, белой плиткой, мраморной плиткой, белыми стенами, мраморным полом, раковиной с пьедесталом, черным полом и открытым душем для на участке и в саду - отличное фото интерьера
Свежая идея для дизайна: маленькая главная ванная комната в стиле модернизм с плоскими фасадами, черными фасадами, отдельно стоящей ванной, открытым душем, инсталляцией, белой плиткой, мраморной плиткой, белыми стенами, мраморным полом, раковиной с пьедесталом, черным полом и открытым душем для на участке и в саду - отличное фото интерьера
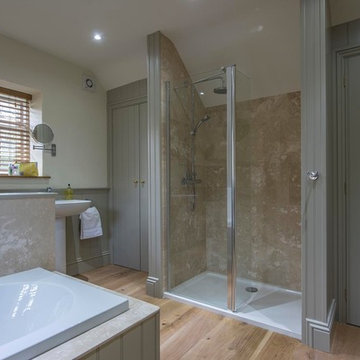
Currently living overseas, the owners of this stunning Grade II Listed stone cottage in the heart of the North York Moors set me the brief of designing the interiors. Renovated to a very high standard by the previous owner and a totally blank canvas, the brief was to create contemporary warm and welcoming interiors in keeping with the building’s history. To be used as a holiday let in the short term, the interiors needed to be high quality and comfortable for guests whilst at the same time, fulfilling the requirements of my clients and their young family to live in upon their return to the UK.
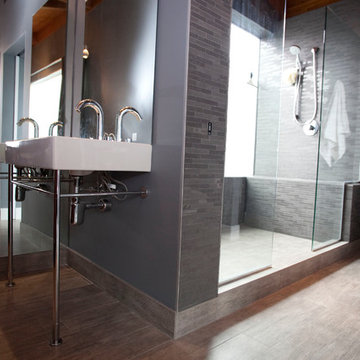
Пример оригинального дизайна: маленькая главная ванная комната в стиле модернизм с открытым душем, серой плиткой, удлиненной плиткой, серыми стенами, фасадами островного типа, фасадами цвета дерева среднего тона, раздельным унитазом, светлым паркетным полом и раковиной с пьедесталом для на участке и в саду
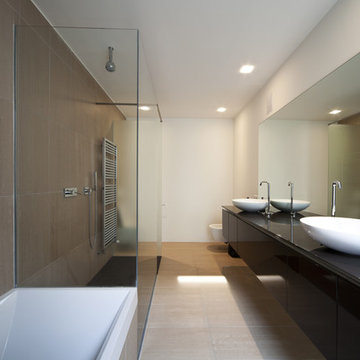
На фото: большая главная ванная комната в стиле модернизм с черными фасадами, угловой ванной, открытым душем, каменной плиткой, белыми стенами, полом из сланца, раковиной с пьедесталом, плоскими фасадами, инсталляцией и стеклянной столешницей с
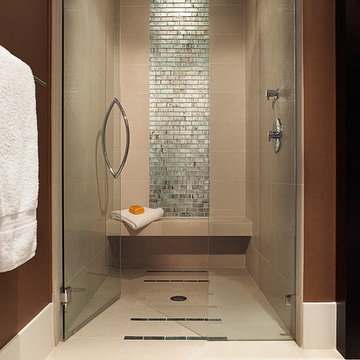
Свежая идея для дизайна: ванная комната среднего размера в стиле неоклассика (современная классика) с плоскими фасадами, черными фасадами, угловой ванной, открытым душем, унитазом-моноблоком, разноцветной плиткой, плиткой мозаикой, бежевыми стенами, полом из керамической плитки, душевой кабиной, раковиной с пьедесталом, столешницей из плитки, белым полом и открытым душем - отличное фото интерьера

This project was focused on eeking out space for another bathroom for this growing family. The three bedroom, Craftsman bungalow was originally built with only one bathroom, which is typical for the era. The challenge was to find space without compromising the existing storage in the home. It was achieved by claiming the closet areas between two bedrooms, increasing the original 29" depth and expanding into the larger of the two bedrooms. The result was a compact, yet efficient bathroom. Classic finishes are respectful of the vernacular and time period of the home.
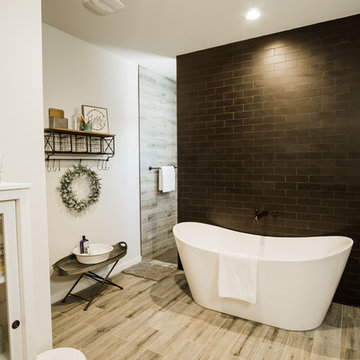
На фото: главная ванная комната среднего размера в стиле кантри с фасадами островного типа, коричневыми фасадами, отдельно стоящей ванной, открытым душем, унитазом-моноблоком, черной плиткой, керамической плиткой, серыми стенами, полом из керамической плитки, раковиной с пьедесталом, столешницей из искусственного кварца, белым полом, открытым душем и белой столешницей с
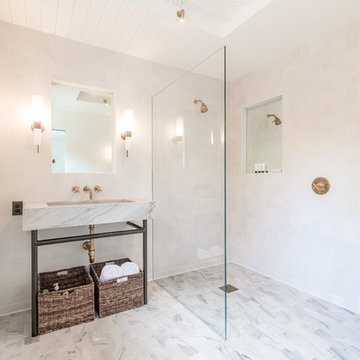
Master bath with quartzite floor and basin, Heath wall tiles, sunken and integrally lit mirrors, and an intricately patterned ceiling inset.
Images | Kurt Jordan Photography
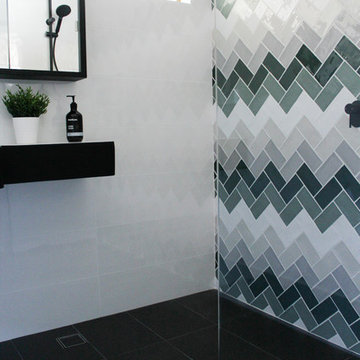
Multi Colored Subway, Herringbone Tile, Grey Subway Tiles, Green Subway Tiles, Full Height Tiling, Walk In Shower, Small Bathroom Renovation, Open Shower, Matte Black Tapware, Floating Vanity Sink, Shower Niche, Shower Recess, On the Ball Bathroom, Bathroom Renovations Perth WA
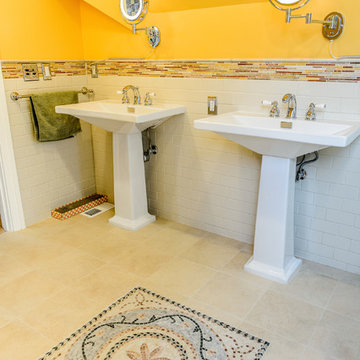
Идея дизайна: главная ванная комната среднего размера в стиле фьюжн с накладной ванной, открытым душем, белой плиткой, керамогранитной плиткой, желтыми стенами, полом из керамогранита, раковиной с пьедесталом и раздельным унитазом
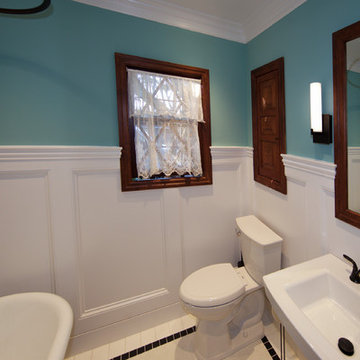
Rene Rabbitt
На фото: маленькая ванная комната в стиле кантри с раковиной с пьедесталом, фасадами с утопленной филенкой, темными деревянными фасадами, ванной на ножках, открытым душем, раздельным унитазом, белой плиткой, керамогранитной плиткой, синими стенами и полом из мозаичной плитки для на участке и в саду с
На фото: маленькая ванная комната в стиле кантри с раковиной с пьедесталом, фасадами с утопленной филенкой, темными деревянными фасадами, ванной на ножках, открытым душем, раздельным унитазом, белой плиткой, керамогранитной плиткой, синими стенами и полом из мозаичной плитки для на участке и в саду с
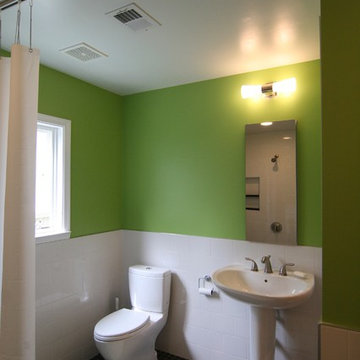
Place, Inc
Идея дизайна: маленькая ванная комната в стиле ретро с раковиной с пьедесталом, открытым душем, раздельным унитазом, белой плиткой, керамической плиткой, зелеными стенами, полом из керамической плитки и душевой кабиной для на участке и в саду
Идея дизайна: маленькая ванная комната в стиле ретро с раковиной с пьедесталом, открытым душем, раздельным унитазом, белой плиткой, керамической плиткой, зелеными стенами, полом из керамической плитки и душевой кабиной для на участке и в саду

This master bathroom has a hidden tile shower stall and toilet room. To the right and left of the mirror are full size medicine cabinets. The facing door opens to the master bedroom on one side and family room on the other. Large format porcelain tiles on the floor and walls work nicely with twin sinks and large mirror. LED lighting is recessed in the ceiling and warm white florescent lighting is hidden to illuminate both above and below the mirror..
Photo: Elizabeth Lippman
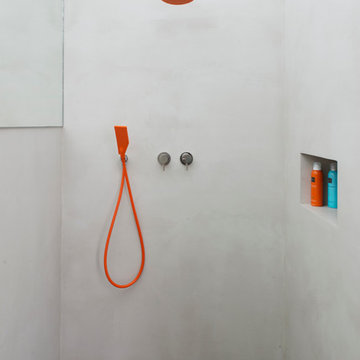
Figure of Speech Photography
Свежая идея для дизайна: маленькая ванная комната в стиле модернизм с белыми фасадами, открытым душем, разноцветной плиткой, цементной плиткой, серыми стенами, полом из керамической плитки, раковиной с пьедесталом и столешницей из искусственного кварца для на участке и в саду - отличное фото интерьера
Свежая идея для дизайна: маленькая ванная комната в стиле модернизм с белыми фасадами, открытым душем, разноцветной плиткой, цементной плиткой, серыми стенами, полом из керамической плитки, раковиной с пьедесталом и столешницей из искусственного кварца для на участке и в саду - отличное фото интерьера
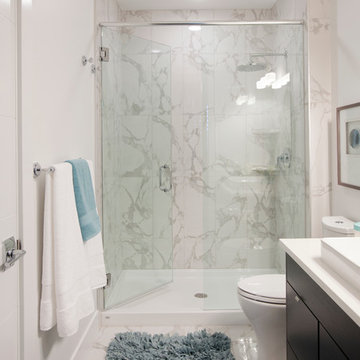
Janis Nicolay - Pineconecamp
Свежая идея для дизайна: главная ванная комната среднего размера в современном стиле с плоскими фасадами, темными деревянными фасадами, угловой ванной, открытым душем, унитазом-моноблоком, белой плиткой, каменной плиткой, белыми стенами, мраморным полом, раковиной с пьедесталом, столешницей из искусственного камня, белым полом и открытым душем - отличное фото интерьера
Свежая идея для дизайна: главная ванная комната среднего размера в современном стиле с плоскими фасадами, темными деревянными фасадами, угловой ванной, открытым душем, унитазом-моноблоком, белой плиткой, каменной плиткой, белыми стенами, мраморным полом, раковиной с пьедесталом, столешницей из искусственного камня, белым полом и открытым душем - отличное фото интерьера
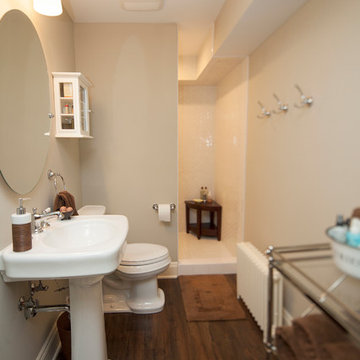
The lower level 3/4 Bath carries the luxury vinyl tile into it that starts in the adjacent craft room and laundry. A door-less shower creates a luxurious experience for all guests who get to stay in the lower level suite. A pedestal sink, new toilet and low profile radiator, along with rolling storage cart, complete the space.
MJFotography, Inc.
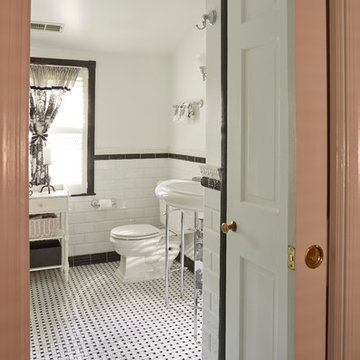
Marvalous 1920s Bathroom
Mike Kaskel Photography
Пример оригинального дизайна: большая главная ванная комната в классическом стиле с раковиной с пьедесталом, ванной на ножках, открытым душем, белой плиткой, керамической плиткой, белыми стенами, полом из мозаичной плитки и раздельным унитазом
Пример оригинального дизайна: большая главная ванная комната в классическом стиле с раковиной с пьедесталом, ванной на ножках, открытым душем, белой плиткой, керамической плиткой, белыми стенами, полом из мозаичной плитки и раздельным унитазом
Ванная комната с открытым душем и раковиной с пьедесталом – фото дизайна интерьера
8