Ванная комната с открытым душем и полом из терраццо – фото дизайна интерьера
Сортировать:
Бюджет
Сортировать:Популярное за сегодня
141 - 160 из 362 фото
1 из 3
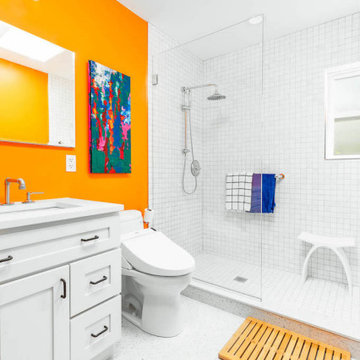
Modern bathroom with bright orange accent wall
Идея дизайна: главная ванная комната среднего размера с фасадами в стиле шейкер, белыми фасадами, открытым душем, унитазом-моноблоком, белой плиткой, мраморной плиткой, оранжевыми стенами, полом из терраццо, белым полом, открытым душем, тумбой под одну раковину и встроенной тумбой
Идея дизайна: главная ванная комната среднего размера с фасадами в стиле шейкер, белыми фасадами, открытым душем, унитазом-моноблоком, белой плиткой, мраморной плиткой, оранжевыми стенами, полом из терраццо, белым полом, открытым душем, тумбой под одну раковину и встроенной тумбой
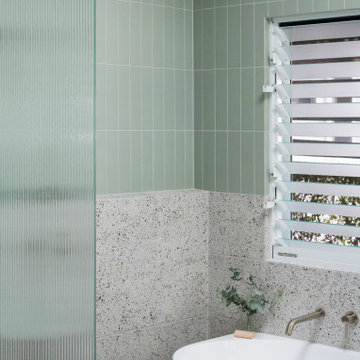
Mid-century meets modern – this project demonstrates the potential of a heritage renovation that builds upon the past. The major renovations and extension encourage a strong relationship between the landscape, as part of daily life, and cater to a large family passionate about their neighbourhood and entertaining.
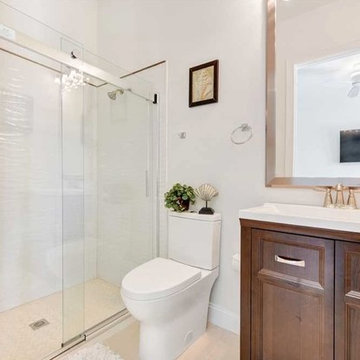
design and install shower, tiles, vanities, custom mirrors and accessories
Идея дизайна: ванная комната среднего размера в стиле шебби-шик с фасадами с выступающей филенкой, коричневыми фасадами, открытым душем, раздельным унитазом, белой плиткой, керамической плиткой, белыми стенами, полом из терраццо, монолитной раковиной, столешницей из ламината, бежевым полом, душем с раздвижными дверями и белой столешницей
Идея дизайна: ванная комната среднего размера в стиле шебби-шик с фасадами с выступающей филенкой, коричневыми фасадами, открытым душем, раздельным унитазом, белой плиткой, керамической плиткой, белыми стенами, полом из терраццо, монолитной раковиной, столешницей из ламината, бежевым полом, душем с раздвижными дверями и белой столешницей
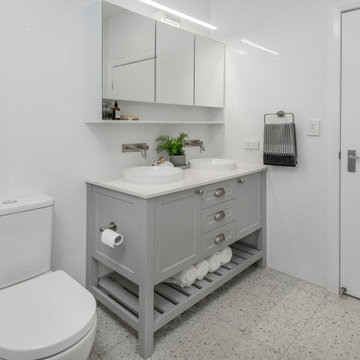
Family bathroom with a neutral colour palette. Very modern but in-keeping with the traditional style of the house. Terrazo tiles to pay homage to the house. Simple and refined.
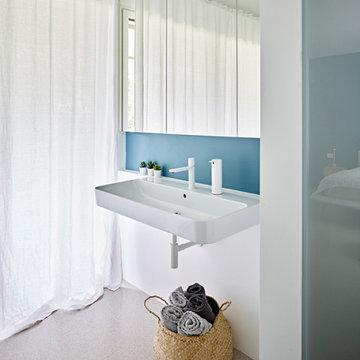
На фото: главная ванная комната в современном стиле с белыми фасадами, гидромассажной ванной, открытым душем, полом из терраццо, серым полом, тумбой под одну раковину, подвесной тумбой, деревянными стенами, инсталляцией, синими стенами, подвесной раковиной и душем с раздвижными дверями с

Downstairs master bathroom.
The Owners lives are uplifted daily by the beautiful, uncluttered and highly functional spaces that flow effortlessly from one to the next. They can now connect to the natural environment more freely and strongly, and their family relationships are enhanced by both the ease of being and operating together in the social spaces and the increased independence of the private ones.
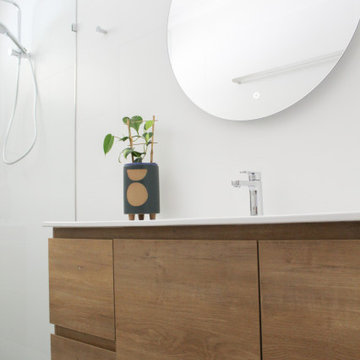
Walk In Shower, OTB Bathrooms, On the Ball Bathrooms, Terrazzo Bathroom Floor, Matte White Walls and Terrazzo Floor, LED Mirror, Terrazzo Bathroom Tiles
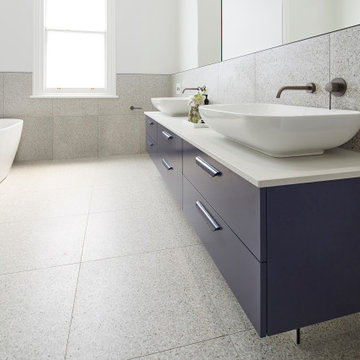
The clients wants a tile that looked like ink, which resulted in them choosing stunning navy blue tiles which had a very long lead time so the project was scheduled around the arrival of the tiles. Our designer also designed the tiles to be laid in a diamond pattern and to run seamlessly into the 6×6 tiles above which is an amazing feature to the space. The other main feature of the design was the arch mirrors which extended above the picture rail, accentuate the high of the ceiling and reflecting the pendant in the centre of the room. The bathroom also features a beautiful custom-made navy blue vanity to match the tiles with an abundance of storage for the client’s children, a curvaceous freestanding bath, which the navy tiles are the perfect backdrop to as well as a luxurious open shower.
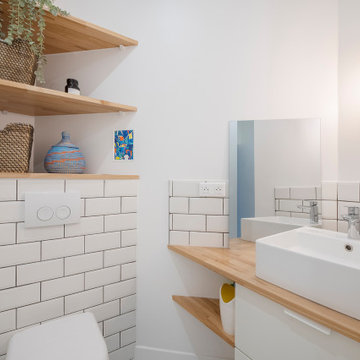
La rénovation de cet appartement familial était pleine de défis à relever ! Nous devions relier 2 appartements et nous retrouvions donc avec 2 cuisines et 2 salles de bain. Nous avons donc pu agrandir une cuisine et transformer l’autre en chambre parentale. L’esprit était de créer du rangement tout en gardant une entrée ouverte sur la grande pièce de vie. Un grand placard sur mesure prend donc place et s’associe avec un claustra en bois ouvrant sur la cuisine. Les tons clairs comme le blanc, le bois et le vert sauge de la cuisine permettent d’apporter de la lumière a cet appartement sur cour. On retrouve également cette palette de couleurs dans la salle de bain et la chambre d’enfant.
Lors de la phase de démolition, nous nous sommes retrouvés avec beaucoup de tuyauterie et vannes apparentes au milieu des pièces. Il a fallu en prendre compte lors de la conception et trouver le moyen de les dissimuler au mieux. Nous avons donc créé un coffrage au-dessus du lit de la chambre parentale, ou encore un faux-plafond dans la cuisine pour tout cacher !
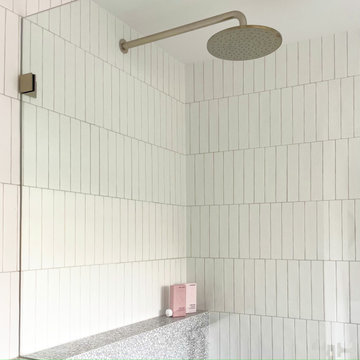
A contemporary master ensuite with terrazzo tile floor and ledge, offset tiles and brushed nickel fixtures.
Идея дизайна: главная ванная комната среднего размера в современном стиле с фасадами с декоративным кантом, светлыми деревянными фасадами, открытым душем, унитазом-моноблоком, белой плиткой, керамической плиткой, белыми стенами, полом из терраццо, настольной раковиной, столешницей из бетона, серым полом, открытым душем, серой столешницей, нишей, тумбой под одну раковину и подвесной тумбой
Идея дизайна: главная ванная комната среднего размера в современном стиле с фасадами с декоративным кантом, светлыми деревянными фасадами, открытым душем, унитазом-моноблоком, белой плиткой, керамической плиткой, белыми стенами, полом из терраццо, настольной раковиной, столешницей из бетона, серым полом, открытым душем, серой столешницей, нишей, тумбой под одну раковину и подвесной тумбой
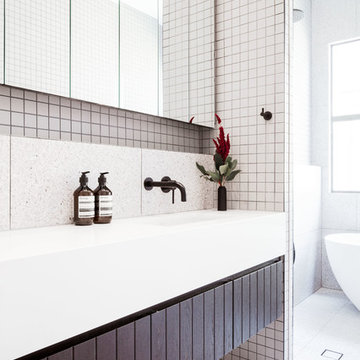
Julian Gries
Источник вдохновения для домашнего уюта: главная ванная комната среднего размера в современном стиле с черными фасадами, отдельно стоящей ванной, открытым душем, инсталляцией, серой плиткой, плиткой мозаикой, серыми стенами, полом из терраццо, врезной раковиной, столешницей из искусственного кварца, серым полом, открытым душем и белой столешницей
Источник вдохновения для домашнего уюта: главная ванная комната среднего размера в современном стиле с черными фасадами, отдельно стоящей ванной, открытым душем, инсталляцией, серой плиткой, плиткой мозаикой, серыми стенами, полом из терраццо, врезной раковиной, столешницей из искусственного кварца, серым полом, открытым душем и белой столешницей
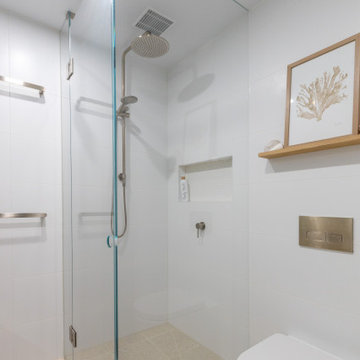
This Melbourne apartment is the perfect setting for wine and dinning as you sit back and admire the city skyline. The kitchen oozes elegance with stunning bespoke cabinetry, catering to the entertaining needs of our clients. When achieving a dream kitchen, it is important to consider all the finer details like storage needs. Featuring this neatly fitted out appliance cabinet, perfect for the morning breakfast run! Every room in this Docklands apartment displays the wow factor! Scandi theme is the design statement behind the timber barn door into the bathroom and euro laundry. This stunning timber grooved paneling, wall hung vanity has introduced texture and a focal point into this adoring renovation. Striking the balance with perfect mix of warmth, clean lines to create a seamless open feel. The Ensuite is nothing but amazing, exquisite finishes alongside the center piece of the freestanding bathtub. The speckled Terrazzo flooring is visually beautiful against the white custom- made joinery with brushed gold fittings throughout, creating a real timeless feel with complete luxury.
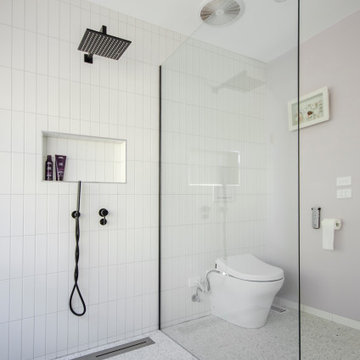
Источник вдохновения для домашнего уюта: большая ванная комната в белых тонах с отделкой деревом в современном стиле с фасадами с декоративным кантом, белыми фасадами, отдельно стоящей ванной, открытым душем, биде, розовой плиткой, цементной плиткой, розовыми стенами, полом из терраццо, накладной раковиной, столешницей терраццо, белым полом, открытым душем, белой столешницей, акцентной стеной, тумбой под две раковины и напольной тумбой
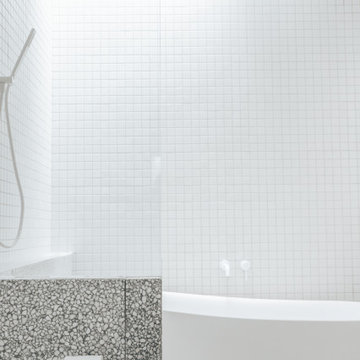
Inside Arbour Byron Bay, the tiles, patterns, and our tapware adhere to an overarching theme of white. White ABI tapware dances through the bathrooms and kitchen, blending smoothly into the home’s sculptural panache.
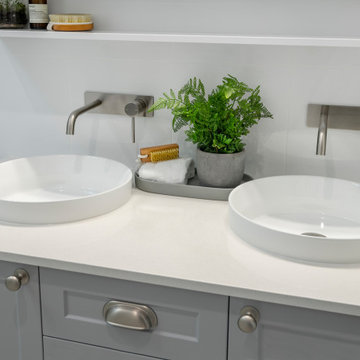
Family bathroom with a neutral colour palette. Very modern but in-keeping with the traditional style of the house. Terrazo tiles to pay homage to the house. Simple and refined.
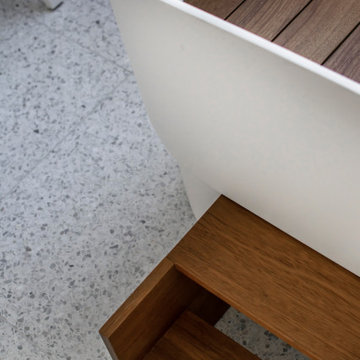
Стильный дизайн: большая ванная комната в белых тонах с отделкой деревом в современном стиле с фасадами с декоративным кантом, белыми фасадами, отдельно стоящей ванной, открытым душем, биде, розовой плиткой, цементной плиткой, розовыми стенами, полом из терраццо, накладной раковиной, столешницей терраццо, белым полом, открытым душем, белой столешницей, акцентной стеной, тумбой под две раковины и напольной тумбой - последний тренд
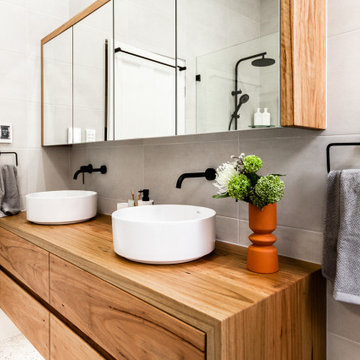
Свежая идея для дизайна: большая главная ванная комната в стиле модернизм с плоскими фасадами, светлыми деревянными фасадами, угловой ванной, открытым душем, раздельным унитазом, серой плиткой, серыми стенами, полом из терраццо, настольной раковиной, столешницей из дерева, открытым душем, тумбой под две раковины и подвесной тумбой - отличное фото интерьера
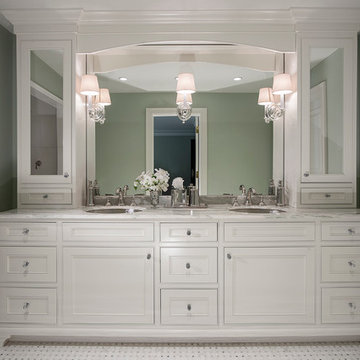
©2014, MARS Photo and Design/Michael Raffin. All rights reserved.
Источник вдохновения для домашнего уюта: ванная комната среднего размера в классическом стиле с врезной раковиной, фасадами с утопленной филенкой, белыми фасадами, мраморной столешницей, открытым душем, унитазом-моноблоком, белой плиткой, каменной плиткой, серыми стенами, полом из терраццо и душевой кабиной
Источник вдохновения для домашнего уюта: ванная комната среднего размера в классическом стиле с врезной раковиной, фасадами с утопленной филенкой, белыми фасадами, мраморной столешницей, открытым душем, унитазом-моноблоком, белой плиткой, каменной плиткой, серыми стенами, полом из терраццо и душевой кабиной
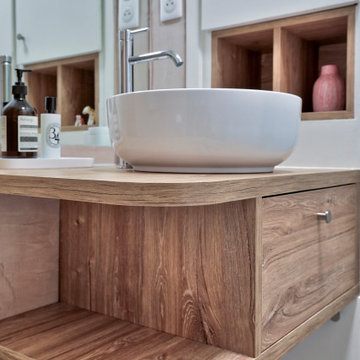
Стильный дизайн: ванная комната среднего размера в стиле модернизм с фасадами с декоративным кантом, светлыми деревянными фасадами, открытым душем, инсталляцией, розовой плиткой, розовыми стенами, полом из терраццо, душевой кабиной, накладной раковиной, столешницей из дерева, серым полом, открытым душем, коричневой столешницей, тумбой под одну раковину, подвесной тумбой и обоями на стенах - последний тренд
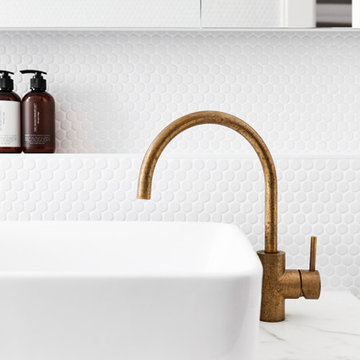
Источник вдохновения для домашнего уюта: детская ванная комната среднего размера в стиле модернизм с накладной ванной, открытым душем, унитазом-моноблоком, белой плиткой, плиткой мозаикой, белыми стенами, полом из терраццо, мраморной столешницей, серым полом, открытым душем и белой столешницей
Ванная комната с открытым душем и полом из терраццо – фото дизайна интерьера
8